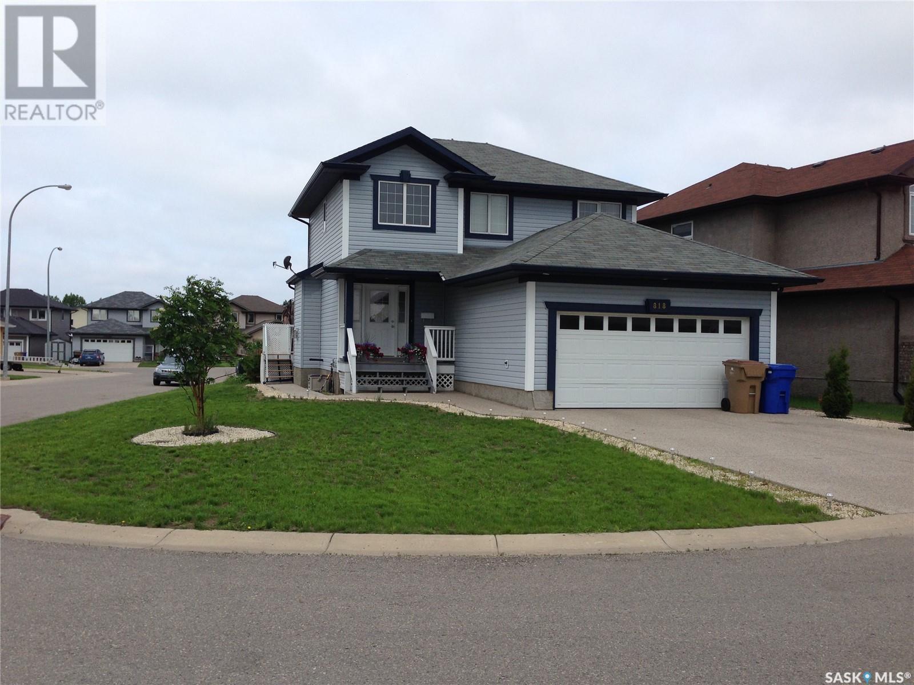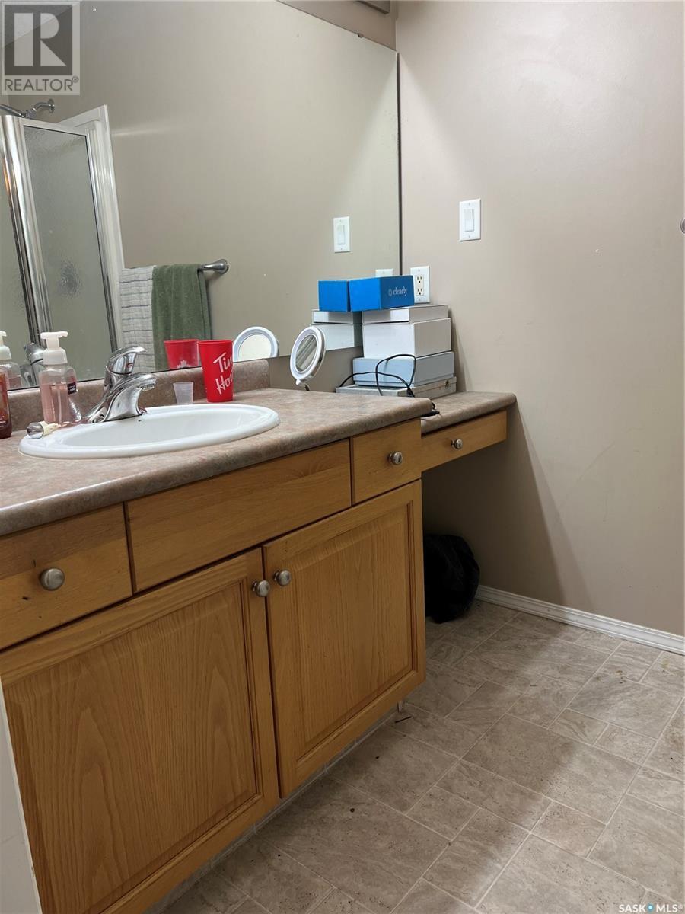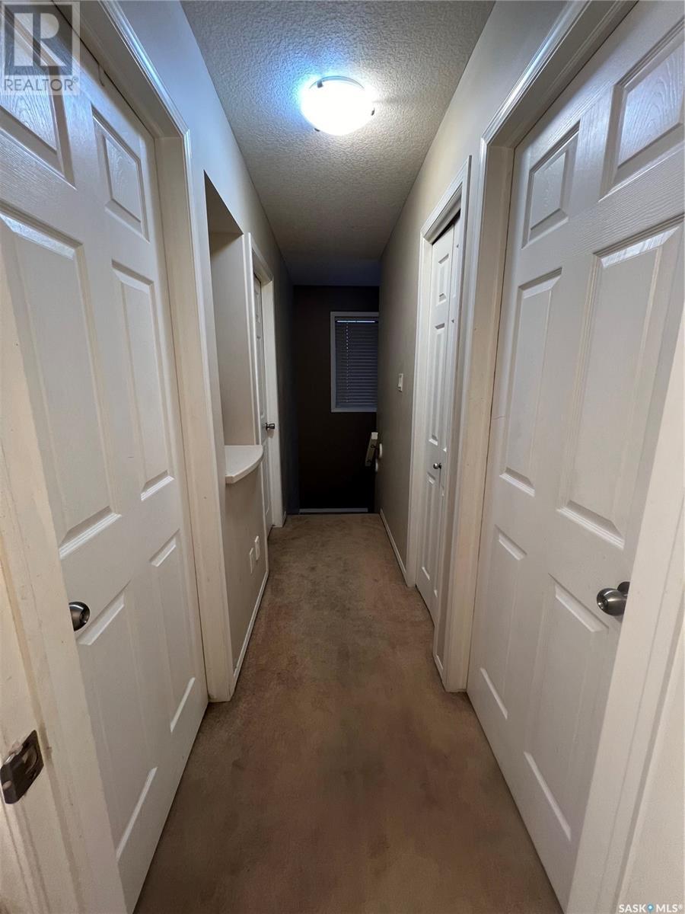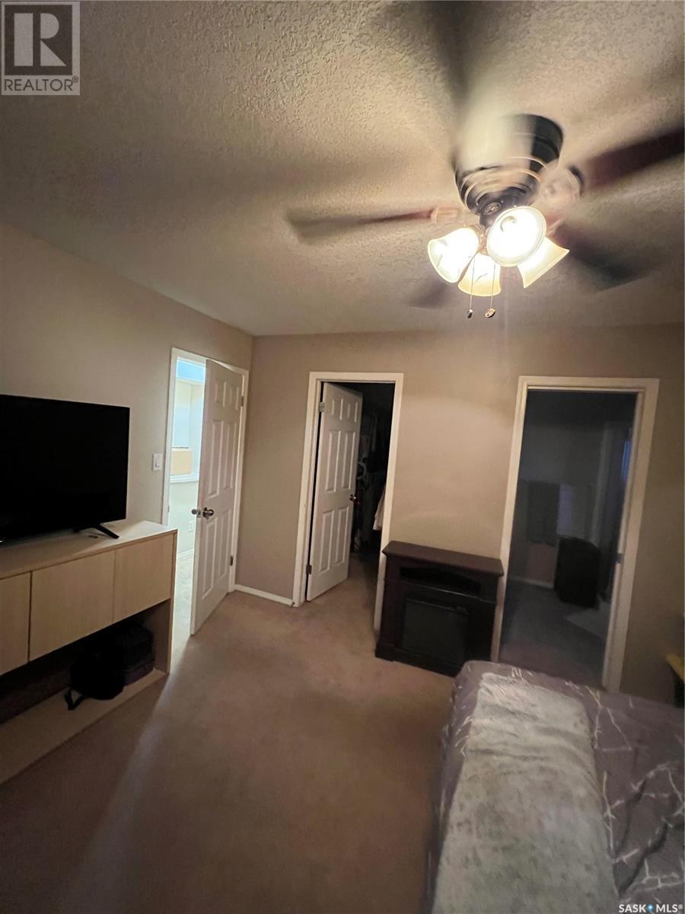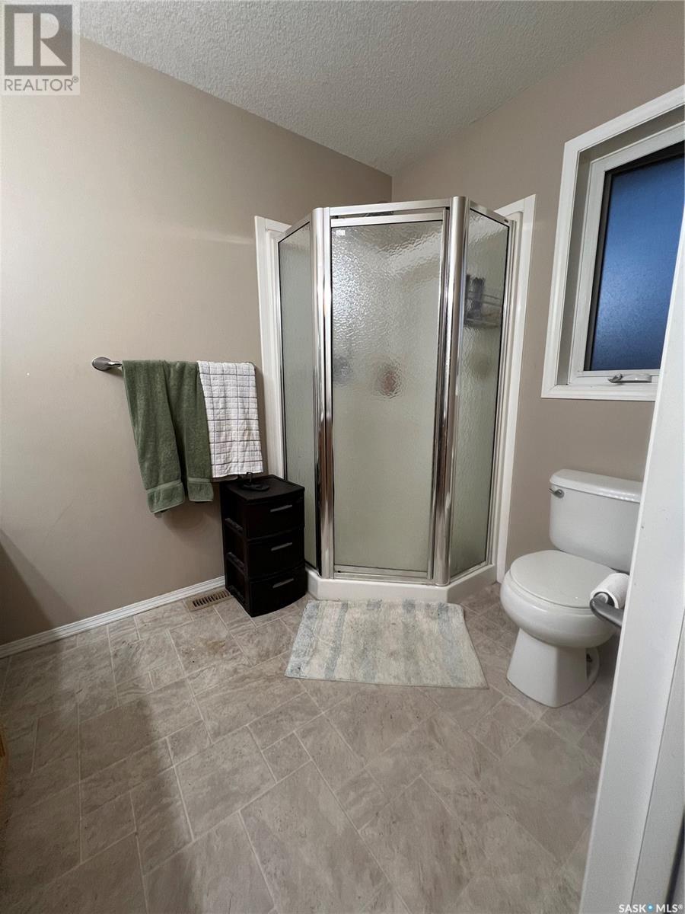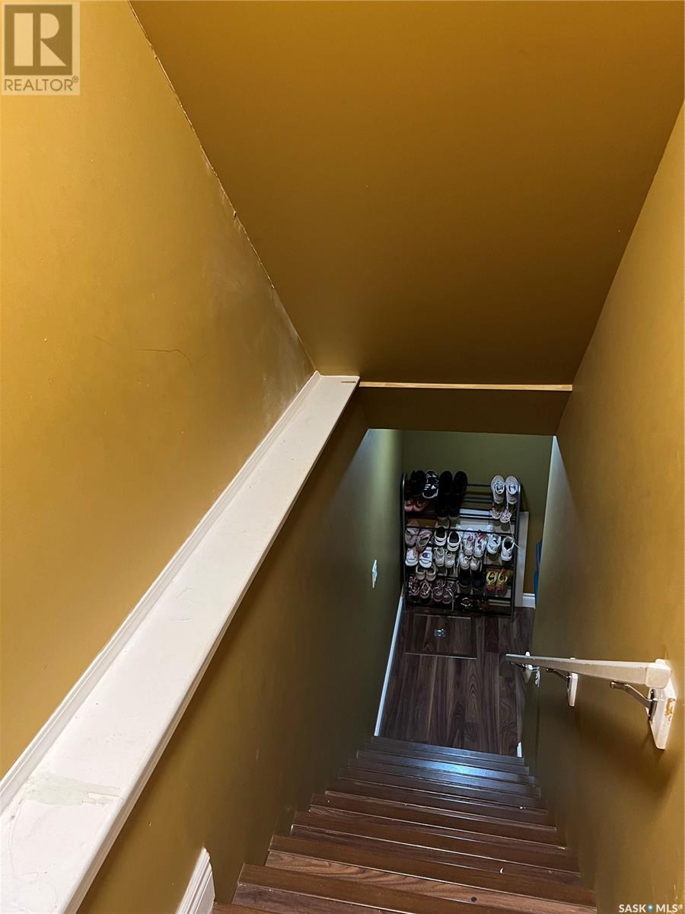818 Bluebird Crescent Regina, Saskatchewan S4N 7S4
4 Bedroom
4 Bathroom
1,550 ft2
2 Level
Fireplace
Central Air Conditioning
Forced Air
Lawn, Underground Sprinkler
$479,800
This 2-storey House situated on a corner lot offers 3 bedrooms on the second floor, finished Bsmt, fenced yard, east Regina. long term tenant needs confirmed at least a 24-hour appointment heads up. Don’t wait, book your private viewing today! (id:48852)
Property Details
| MLS® Number | SK985907 |
| Property Type | Single Family |
| Neigbourhood | Parkridge RG |
| Features | Corner Site |
| Structure | Deck |
Building
| Bathroom Total | 4 |
| Bedrooms Total | 4 |
| Appliances | Washer, Refrigerator, Dishwasher, Dryer, Garage Door Opener Remote(s), Storage Shed, Stove |
| Architectural Style | 2 Level |
| Basement Development | Finished |
| Basement Type | Full (finished) |
| Constructed Date | 2006 |
| Cooling Type | Central Air Conditioning |
| Fireplace Fuel | Gas |
| Fireplace Present | Yes |
| Fireplace Type | Conventional |
| Heating Fuel | Natural Gas |
| Heating Type | Forced Air |
| Stories Total | 2 |
| Size Interior | 1,550 Ft2 |
| Type | House |
Parking
| Attached Garage | |
| Parking Space(s) | 4 |
Land
| Acreage | No |
| Fence Type | Fence |
| Landscape Features | Lawn, Underground Sprinkler |
| Size Irregular | 4942.00 |
| Size Total | 4942 Sqft |
| Size Total Text | 4942 Sqft |
Rooms
| Level | Type | Length | Width | Dimensions |
|---|---|---|---|---|
| Second Level | Bedroom | 9 ft | 11 ft ,2 in | 9 ft x 11 ft ,2 in |
| Second Level | Primary Bedroom | 11 ft ,3 in | 10 ft | 11 ft ,3 in x 10 ft |
| Second Level | 5pc Bathroom | x x x | ||
| Second Level | Bedroom | 11 ft ,3 in | 9 ft ,2 in | 11 ft ,3 in x 9 ft ,2 in |
| Second Level | 4pc Bathroom | x x x | ||
| Basement | 3pc Bathroom | x x x | ||
| Basement | Bedroom | x x x | ||
| Basement | Den | x x x | ||
| Basement | Other | 10 ft ,6 in | 21 ft ,6 in | 10 ft ,6 in x 21 ft ,6 in |
| Basement | Utility Room | x x x | ||
| Main Level | Laundry Room | x x x | ||
| Main Level | Living Room | 13 ft ,8 in | 14 ft | 13 ft ,8 in x 14 ft |
| Main Level | Dining Room | 10 ft | 12 ft | 10 ft x 12 ft |
| Main Level | Kitchen | 11 ft ,2 in | 15 ft ,4 in | 11 ft ,2 in x 15 ft ,4 in |
| Main Level | 2pc Bathroom | x x x |
https://www.realtor.ca/real-estate/27540710/818-bluebird-crescent-regina-parkridge-rg
Contact Us
Contact us for more information
Global Direct Realty Inc.
2010 11th Avenue 7th Floor
Regina, Saskatchewan S4P 0J3
2010 11th Avenue 7th Floor
Regina, Saskatchewan S4P 0J3
(306) 559-3333
(306) 988-0682



