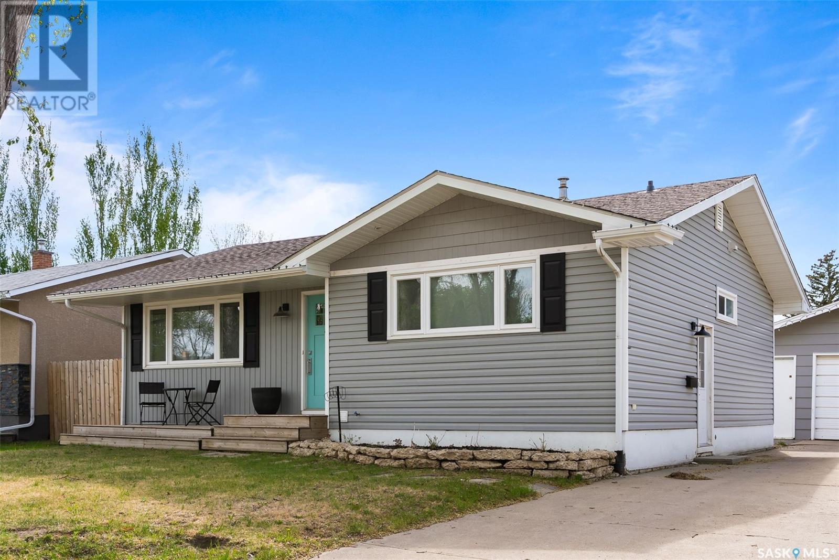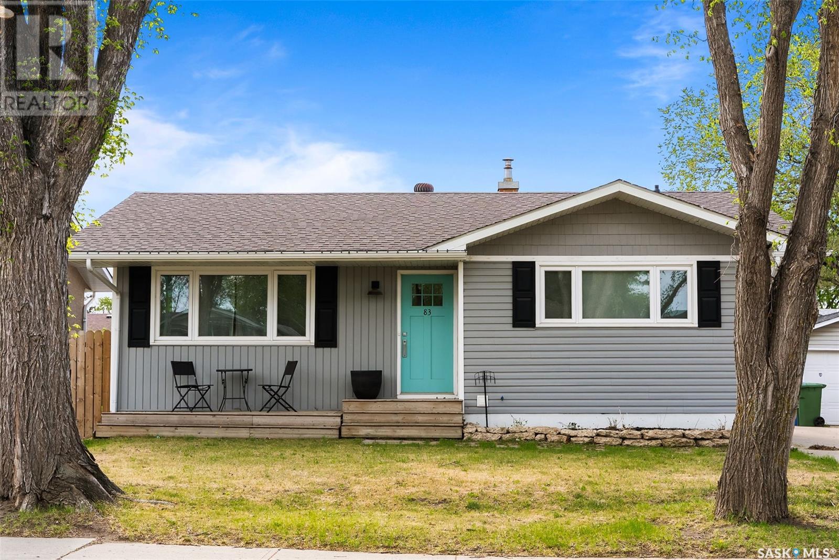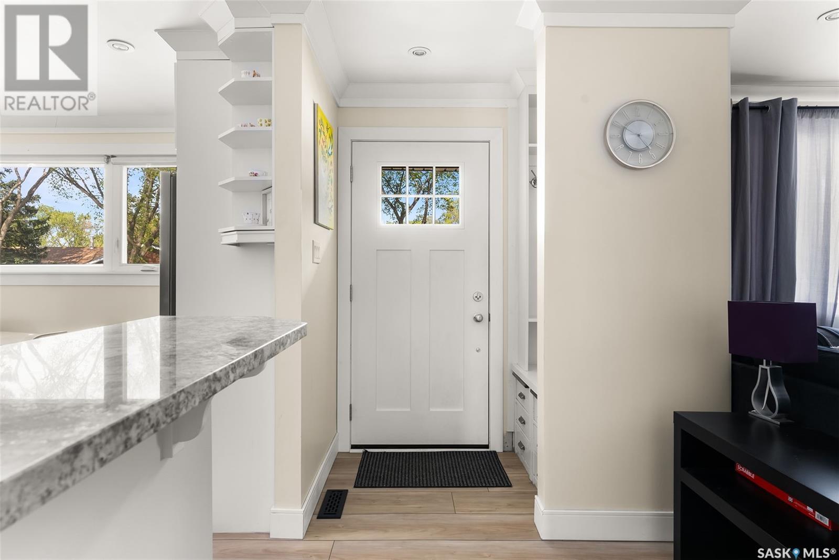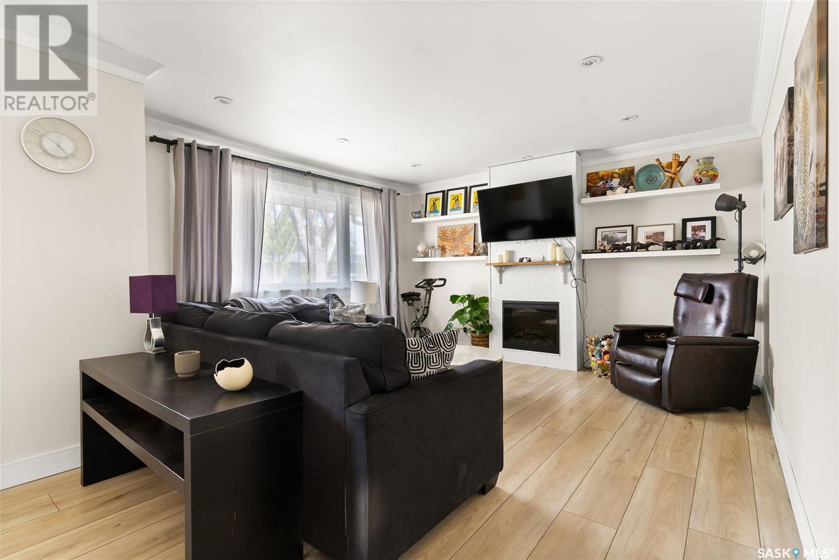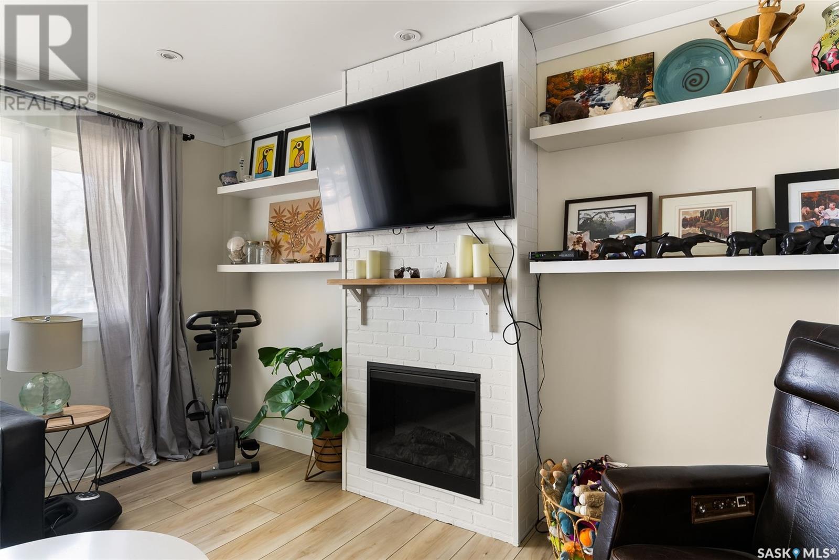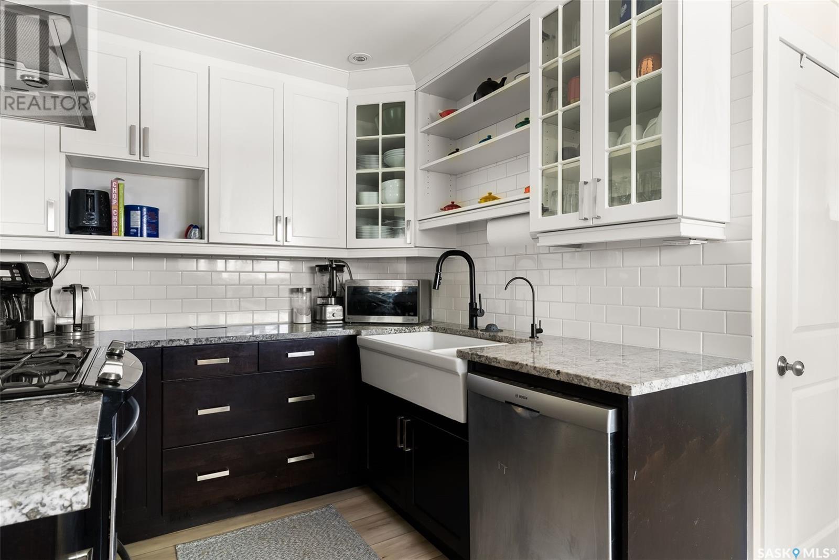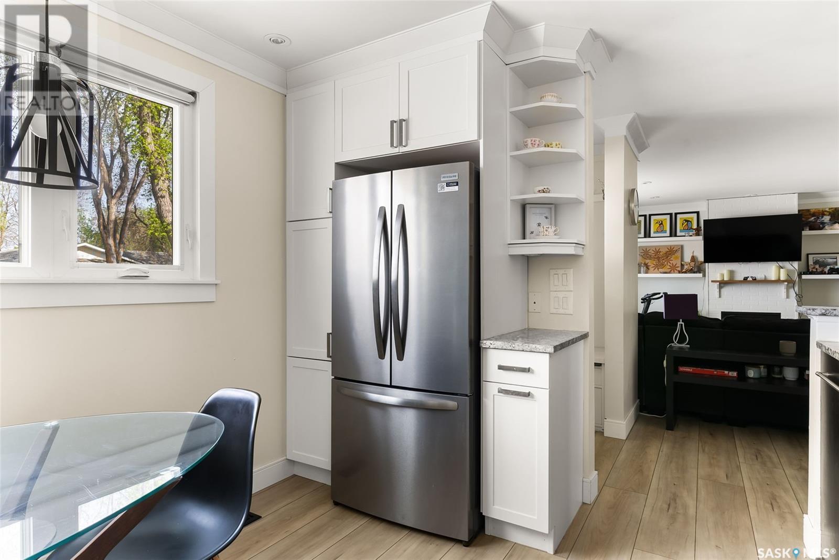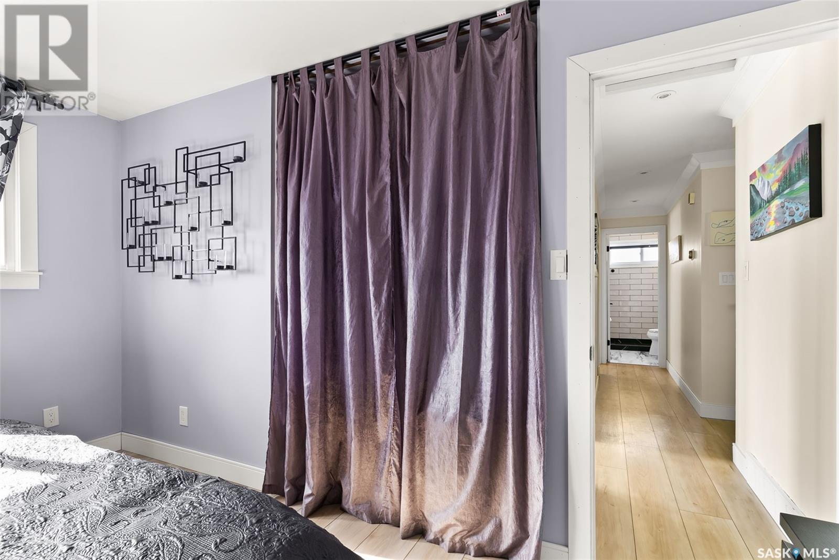83 Norwood Crescent Regina, Saskatchewan S4R 0A2
$399,900
Welcome to this beautifully updated 1,041 sq ft bungalow nestled in the family-friendly Uplands neighbourhood of Regina. This move-in-ready home showcases numerous modern upgrades throughout. Step inside to find new vinyl plank flooring that flows through the majority of the main level, complemented by stylish crown moulding that adds a touch of elegance to the living spaces. The inviting living room features a cozy electric fireplace, perfect for relaxing evenings. The renovated kitchen is a standout, offering two-tone cabinetry, gleaming granite countertops, a tile backsplash, a farmhouse sink, and a gas stove—ideal for the home chef. Adjacent to the kitchen, the dining area includes built-in storage and a spacious pantry for added convenience. Three well-appointed bedrooms are located on the main floor. The middle bedroom features patio doors leading to the backyard, making it an excellent option for a home office or flex space. The main bathroom has been beautifully updated with tile flooring and a stunning tiled shower. Downstairs, the fully developed basement offers even more living space with a generous rec room, additional bedroom, den, and a full 4-piece bathroom. The utility/laundry room provides ample storage. Additional updates over the years include newer windows, upgraded electrical, and a high-efficiency furnace—adding to the home's long-term value and comfort. Don’t miss your opportunity to own this stylish and functional home in a mature, sought-after neighbourhood. Contact your real estate agent today and schedule your private showing!... As per the Seller’s direction, all offers will be presented on 2025-05-16 at 4:30 PM (id:48852)
Property Details
| MLS® Number | SK005385 |
| Property Type | Single Family |
| Neigbourhood | Uplands |
| Features | Rectangular |
| Structure | Deck |
Building
| Bathroom Total | 2 |
| Bedrooms Total | 4 |
| Appliances | Washer, Refrigerator, Dishwasher, Dryer, Window Coverings, Garage Door Opener Remote(s), Hood Fan, Storage Shed, Stove |
| Architectural Style | Bungalow |
| Basement Development | Finished |
| Basement Type | Full (finished) |
| Constructed Date | 1969 |
| Cooling Type | Central Air Conditioning |
| Fireplace Fuel | Electric |
| Fireplace Present | Yes |
| Fireplace Type | Conventional |
| Heating Fuel | Natural Gas |
| Heating Type | Forced Air |
| Stories Total | 1 |
| Size Interior | 1,041 Ft2 |
| Type | House |
Parking
| Detached Garage | |
| Parking Space(s) | 4 |
Land
| Acreage | No |
| Fence Type | Fence |
| Landscape Features | Lawn |
| Size Irregular | 5934.00 |
| Size Total | 5934 Sqft |
| Size Total Text | 5934 Sqft |
Rooms
| Level | Type | Length | Width | Dimensions |
|---|---|---|---|---|
| Basement | Bedroom | 12 ft ,4 in | 7 ft ,9 in | 12 ft ,4 in x 7 ft ,9 in |
| Basement | Other | 19 ft ,1 in | 12 ft ,2 in | 19 ft ,1 in x 12 ft ,2 in |
| Basement | Den | 7 ft ,9 in | 14 ft ,5 in | 7 ft ,9 in x 14 ft ,5 in |
| Basement | 4pc Bathroom | 7 ft ,5 in | 5 ft ,7 in | 7 ft ,5 in x 5 ft ,7 in |
| Basement | Laundry Room | 13 ft ,3 in | 15 ft ,2 in | 13 ft ,3 in x 15 ft ,2 in |
| Main Level | Kitchen | 10 ft ,2 in | 9 ft ,3 in | 10 ft ,2 in x 9 ft ,3 in |
| Main Level | Dining Room | 8 ft ,3 in | 12 ft ,5 in | 8 ft ,3 in x 12 ft ,5 in |
| Main Level | Living Room | 14 ft ,9 in | 13 ft ,6 in | 14 ft ,9 in x 13 ft ,6 in |
| Main Level | Primary Bedroom | 13 ft ,2 in | 9 ft ,9 in | 13 ft ,2 in x 9 ft ,9 in |
| Main Level | Bedroom | 8 ft ,9 in | 10 ft ,11 in | 8 ft ,9 in x 10 ft ,11 in |
| Main Level | Bedroom | 10 ft ,9 in | 9 ft ,8 in | 10 ft ,9 in x 9 ft ,8 in |
| Main Level | 4pc Bathroom | 4 ft ,8 in | 7 ft ,5 in | 4 ft ,8 in x 7 ft ,5 in |
https://www.realtor.ca/real-estate/28304231/83-norwood-crescent-regina-uplands
Contact Us
Contact us for more information
2350 - 2nd Avenue
Regina, Saskatchewan S4R 1A6
(306) 791-7666
(306) 565-0088
remaxregina.ca/



