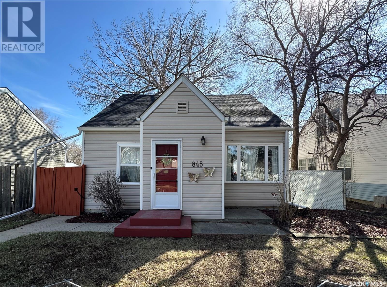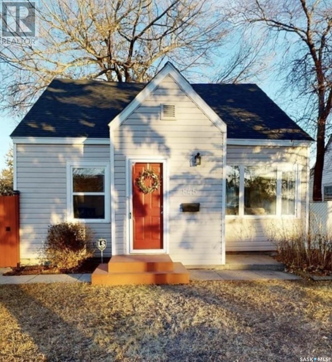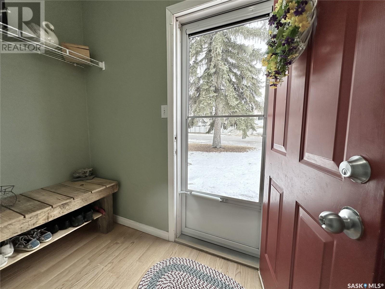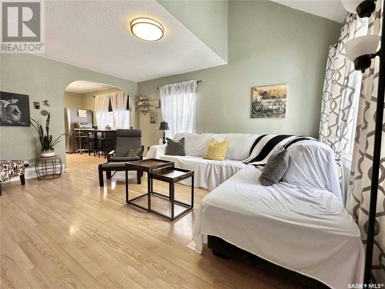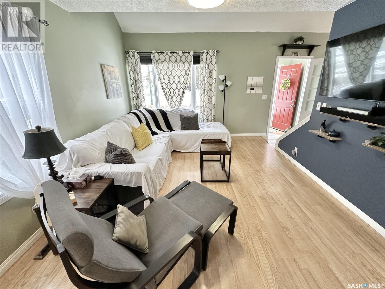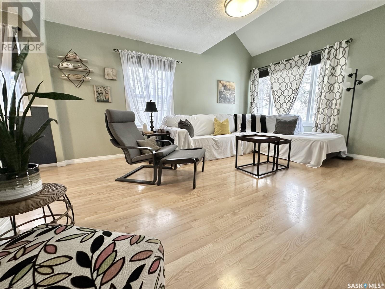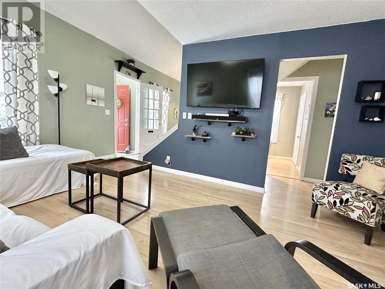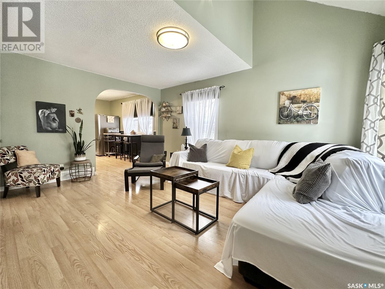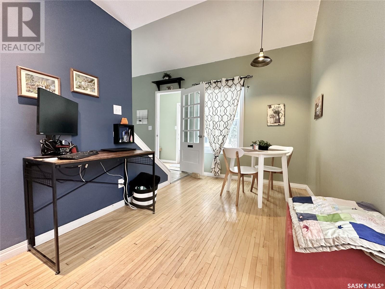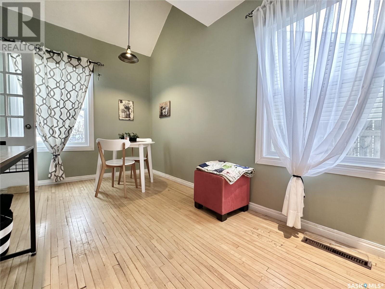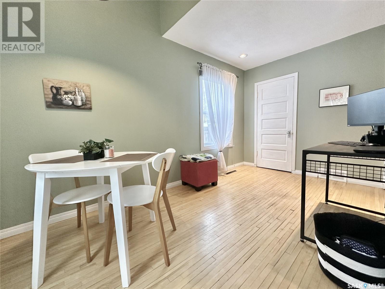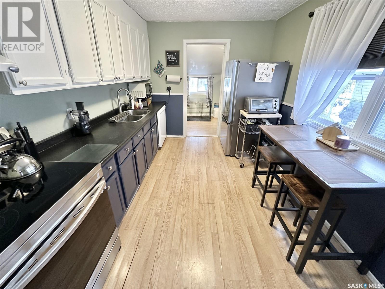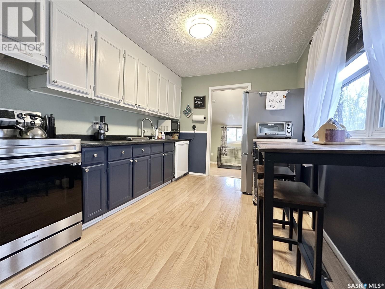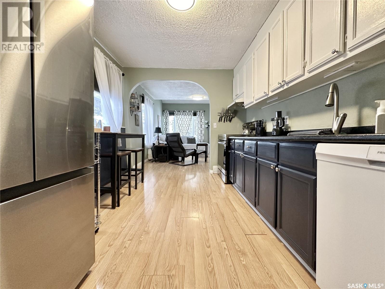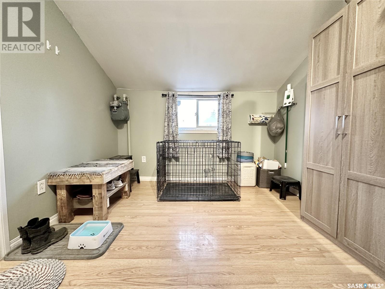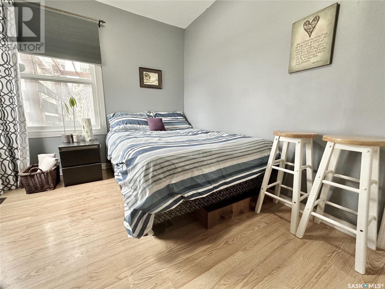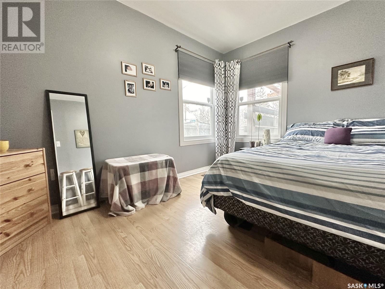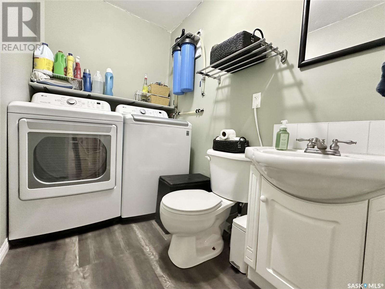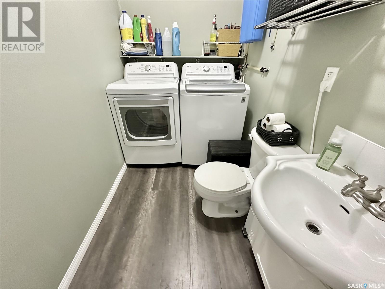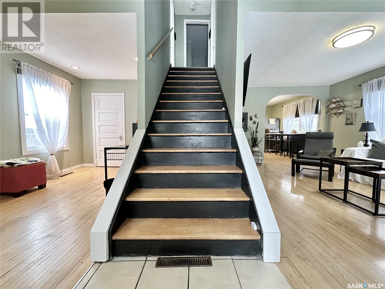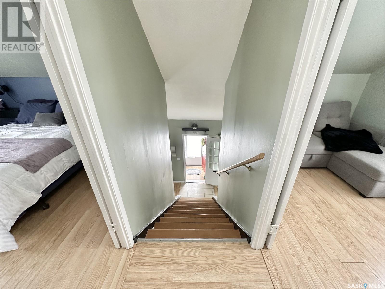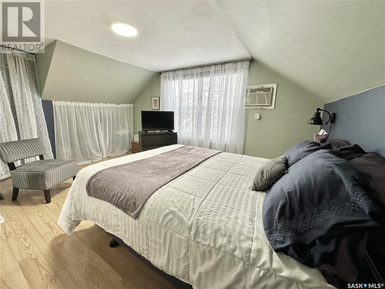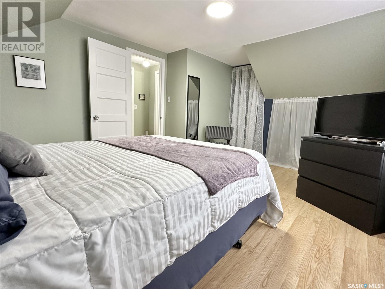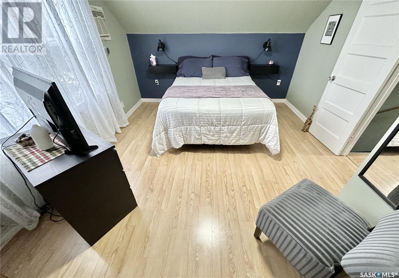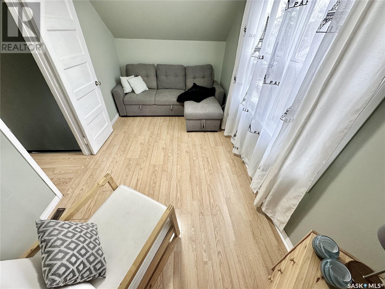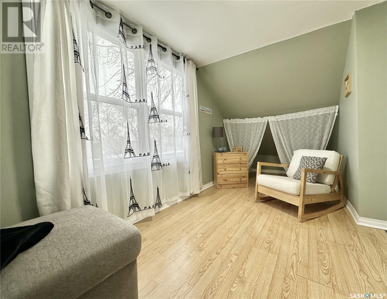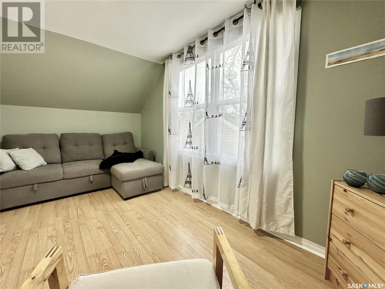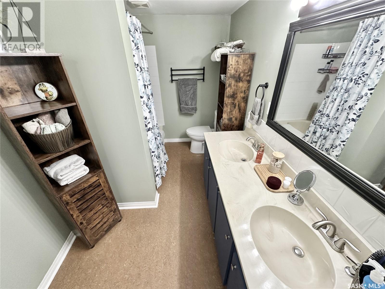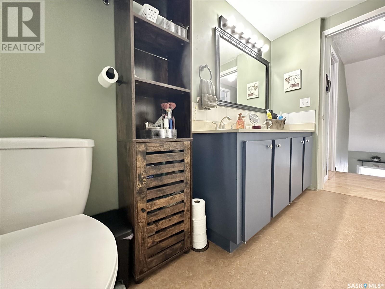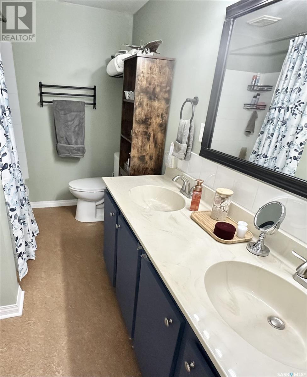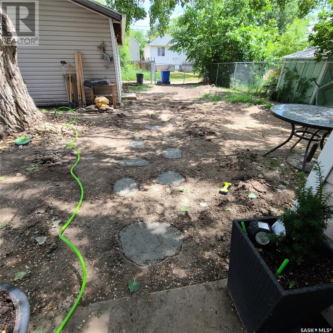3 Bedroom
2 Bathroom
1144 sqft
Window Air Conditioner
Forced Air
$140,000
Centrally located and surrounded by a lot of home owners sits this 1,144 sq. ft. gem offering 3 bedrooms, 2 bathrooms, single garage and a fully fenced yard. Bus route on corner or walk downtown. Schools K-12 within walking distance. Swimming pool, water park, shopping, restaurants and much more all within close proximity. Fresh paint throughout most of the home with some modern updates. Front foyer has room for coats and shoes. Enter to an open floor plan with an office or formal dining room on the left and the living room on the right. Open staircase gives the two rooms some separation. Living room is open to the kitchen that has never ending counter space and cabinetry. Built-in dishwasher and stove will remain. Large south facing window in eating area. Off the kitchen is a practical porch with storage space and room to drop your outdoor gear. Additional bedroom or office area overlooks the back yard. Main floor laundry has a 2-piece bathroom. Upper level has 2 good-sized bedrooms and a full 4-piece bathroom. Extra long vanity makes it easy for everyone to get ready for work at the same time. Laminate flooring throughout. Shingles are approximately 3 years old. Upgrades in 2022 include: new furnace and ductwork, crawlspace floor levelled and encapsulated in poly, tele posts adjusted to level floors, new eavestroughs/downspouts installed on house and garage (eavestroughs have leaf guards), whole home water filtration system installed and new washer and dryer. Upgrades in 2023 include: new fridge (fridge- is negotiable with acceptable offer) and stove, privacy fence added to pergola, river rock on both sides of house and new blinds installed throughout. Upgrades in 2024 include: fence built beside garage, light installed over dining table, kitchen counter upgraded, kitchen cabinets repainted inside and out, most of the interior repainted and new light fixtures throughout except 3. (id:48852)
Property Details
|
MLS® Number
|
SK968333 |
|
Property Type
|
Single Family |
|
Neigbourhood
|
Washington Park |
|
Features
|
Lane, Rectangular |
Building
|
Bathroom Total
|
2 |
|
Bedrooms Total
|
3 |
|
Appliances
|
Washer, Refrigerator, Dishwasher, Dryer, Window Coverings, Stove |
|
Basement Development
|
Not Applicable |
|
Basement Type
|
Crawl Space (not Applicable) |
|
Constructed Date
|
1945 |
|
Cooling Type
|
Window Air Conditioner |
|
Heating Fuel
|
Natural Gas |
|
Heating Type
|
Forced Air |
|
Stories Total
|
2 |
|
Size Interior
|
1144 Sqft |
|
Type
|
House |
Parking
|
Detached Garage
|
|
|
Parking Space(s)
|
1 |
Land
|
Acreage
|
No |
|
Fence Type
|
Fence |
|
Size Irregular
|
4853.00 |
|
Size Total
|
4853 Sqft |
|
Size Total Text
|
4853 Sqft |
Rooms
| Level |
Type |
Length |
Width |
Dimensions |
|
Second Level |
Bedroom |
6 ft ,8 in |
13 ft |
6 ft ,8 in x 13 ft |
|
Second Level |
Bedroom |
13 ft ,4 in |
9 ft ,4 in |
13 ft ,4 in x 9 ft ,4 in |
|
Second Level |
5pc Bathroom |
9 ft ,10 in |
5 ft |
9 ft ,10 in x 5 ft |
|
Main Level |
Bedroom |
9 ft ,3 in |
11 ft ,8 in |
9 ft ,3 in x 11 ft ,8 in |
|
Main Level |
Laundry Room |
4 ft ,10 in |
8 ft ,10 in |
4 ft ,10 in x 8 ft ,10 in |
|
Main Level |
Enclosed Porch |
|
|
Measurements not available |
|
Main Level |
Foyer |
7 ft ,5 in |
3 ft ,6 in |
7 ft ,5 in x 3 ft ,6 in |
|
Main Level |
Living Room |
11 ft ,8 in |
16 ft ,6 in |
11 ft ,8 in x 16 ft ,6 in |
|
Main Level |
Kitchen/dining Room |
8 ft |
12 ft |
8 ft x 12 ft |
|
Main Level |
Office |
7 ft ,8 in |
13 ft ,9 in |
7 ft ,8 in x 13 ft ,9 in |
https://www.realtor.ca/real-estate/26853322/845-garnet-street-regina-washington-park




