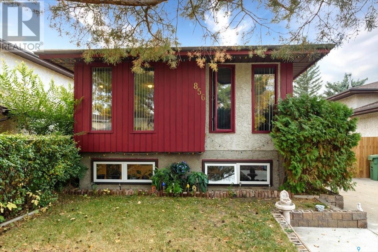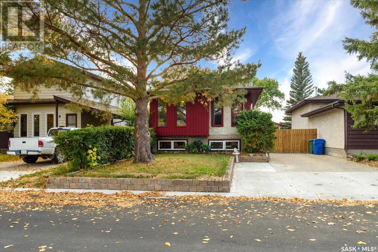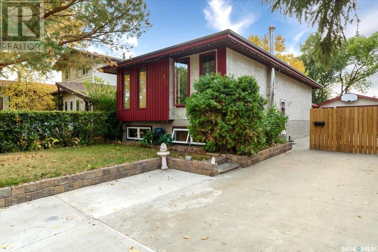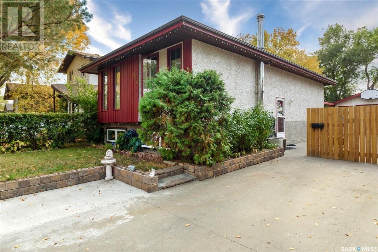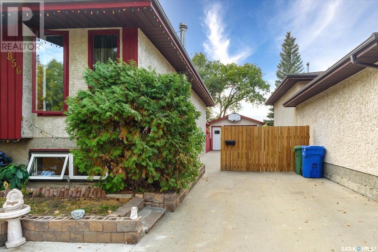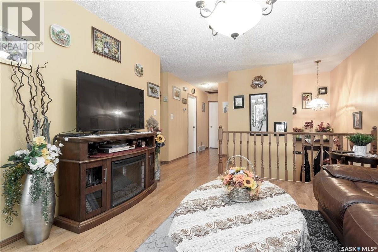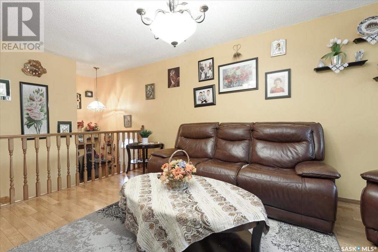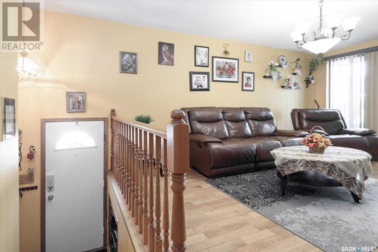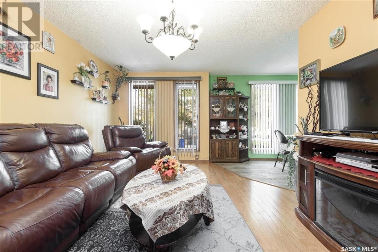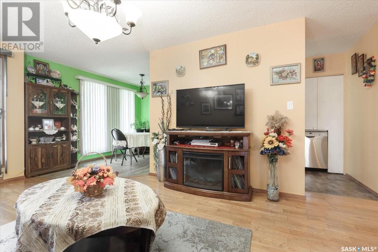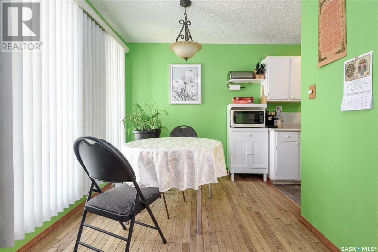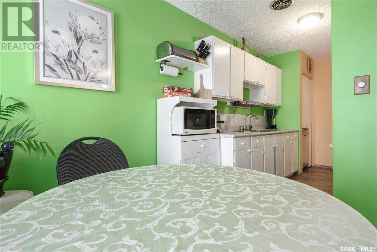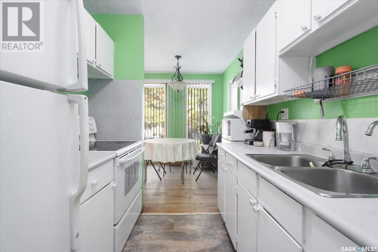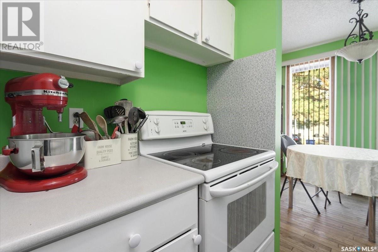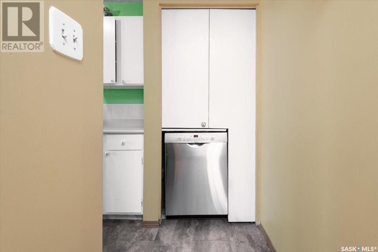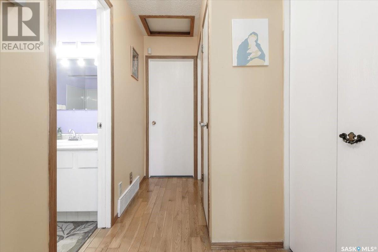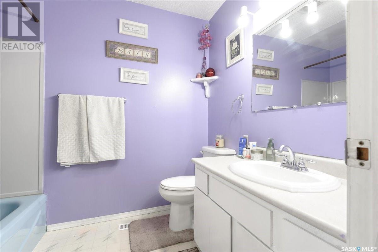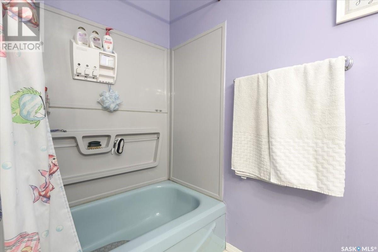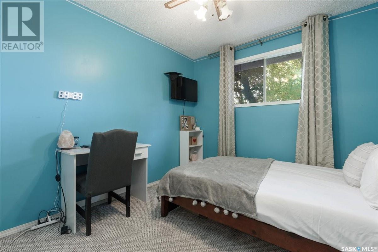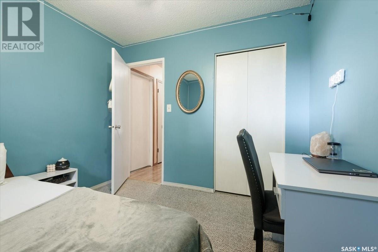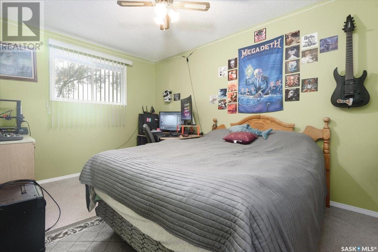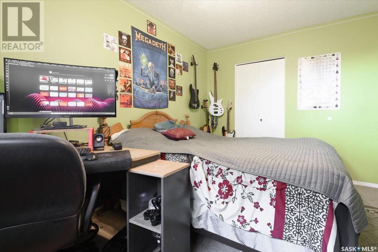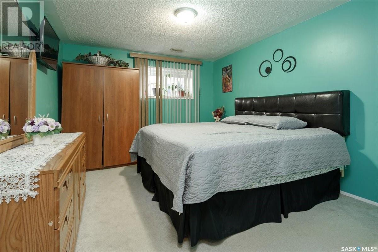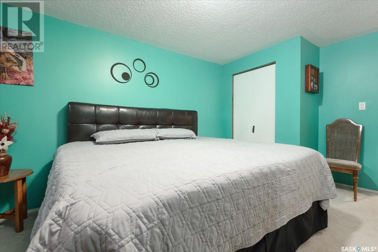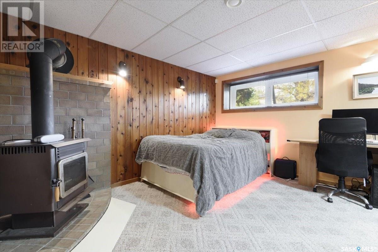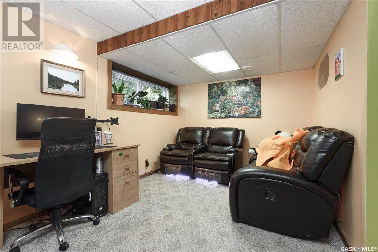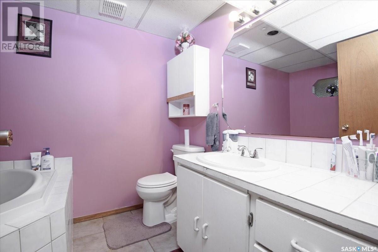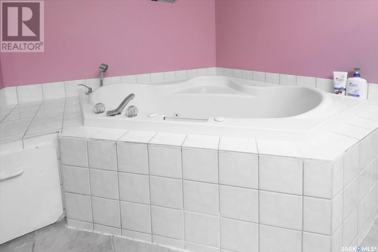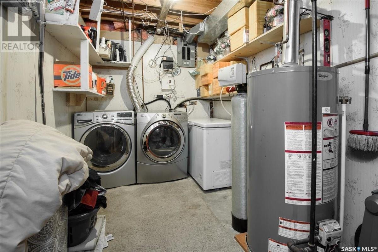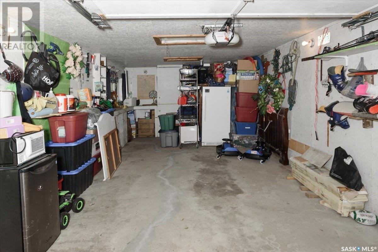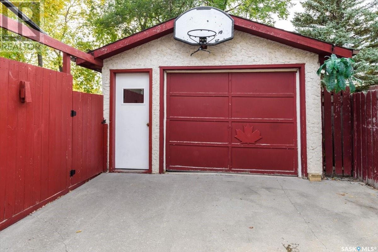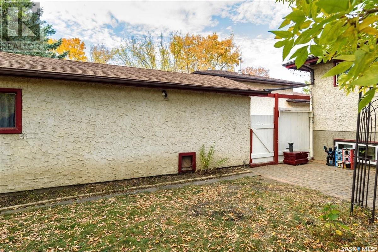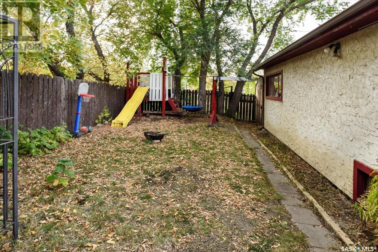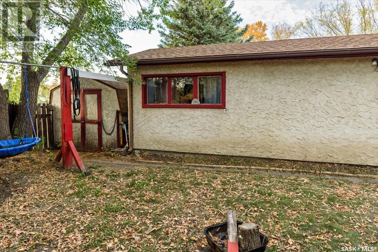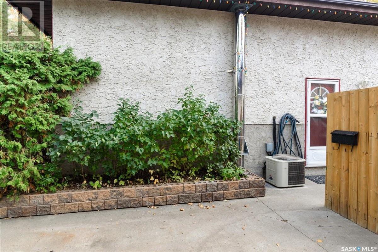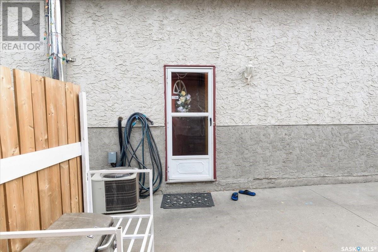856 Samuels Crescent Regina, Saskatchewan S4X 2L5
$294,990
Great Northwest Regina location, this family friendly Bi-level home in Sherwood Estates is located near elementary schools, all of Rochdale's many amenities and high schools. Hardwood flooring throughout the living room and dining area, with 4 windows providing natural light throughout the day. 2 good sized bedrooms and a 4-piece bath complete the upstairs. The downstairs features a large 3rd bedroom, 1 wood burning fireplace, and a jacuzzi tub in the 3-piece bathroom. Plenty of natural light comes into the basement from the the bi-level design, those basement windows have been updated and provide a great feature to the entertainment space downstairs. A well sized backyard backs onto green space, and is complete with a single detached garage. The extended driveway has been used by the seller as an additional play area during the summer months, and the fence is movable for garage access. Central Vac and Central A/C are some of the many features of this home. Have your agent book a showing today! (id:48852)
Property Details
| MLS® Number | SK965233 |
| Property Type | Single Family |
| Neigbourhood | McCarthy Park |
| Structure | Patio(s) |
Building
| Bathroom Total | 2 |
| Bedrooms Total | 3 |
| Appliances | Washer, Refrigerator, Dishwasher, Dryer, Window Coverings, Garage Door Opener Remote(s), Storage Shed, Stove |
| Architectural Style | Bi-level |
| Basement Development | Finished |
| Basement Type | Full (finished) |
| Constructed Date | 1979 |
| Cooling Type | Central Air Conditioning |
| Fireplace Fuel | Wood |
| Fireplace Present | Yes |
| Fireplace Type | Conventional |
| Heating Fuel | Natural Gas |
| Heating Type | Forced Air |
| Size Interior | 832 Sqft |
| Type | House |
Parking
| Detached Garage | |
| Parking Space(s) | 5 |
Land
| Acreage | No |
| Fence Type | Fence |
| Landscape Features | Lawn |
| Size Irregular | 4108.00 |
| Size Total | 4108 Sqft |
| Size Total Text | 4108 Sqft |
Rooms
| Level | Type | Length | Width | Dimensions |
|---|---|---|---|---|
| Basement | Bedroom | 10'8 x 12'11 | ||
| Basement | 3pc Bathroom | x x x | ||
| Basement | Other | 17'11 x 13'3 | ||
| Basement | Laundry Room | Measurements not available | ||
| Main Level | Kitchen | 11'0 x 7'3 | ||
| Main Level | Living Room | 17'0 x 11'7 | ||
| Main Level | Primary Bedroom | 13'6 x 9'5 | ||
| Main Level | Bedroom | 9'5 x 10'4 | ||
| Main Level | 4pc Bathroom | x x x | ||
| Main Level | Dining Room | 7'8 x 7'8 |
https://www.realtor.ca/real-estate/26718951/856-samuels-crescent-regina-mccarthy-park
Interested?
Contact us for more information
#1 - 1708 8th Avenue
Regina, Saskatchewan S4R 1E7
(306) 535-7167
https://regina.2percentrealty.ca/



