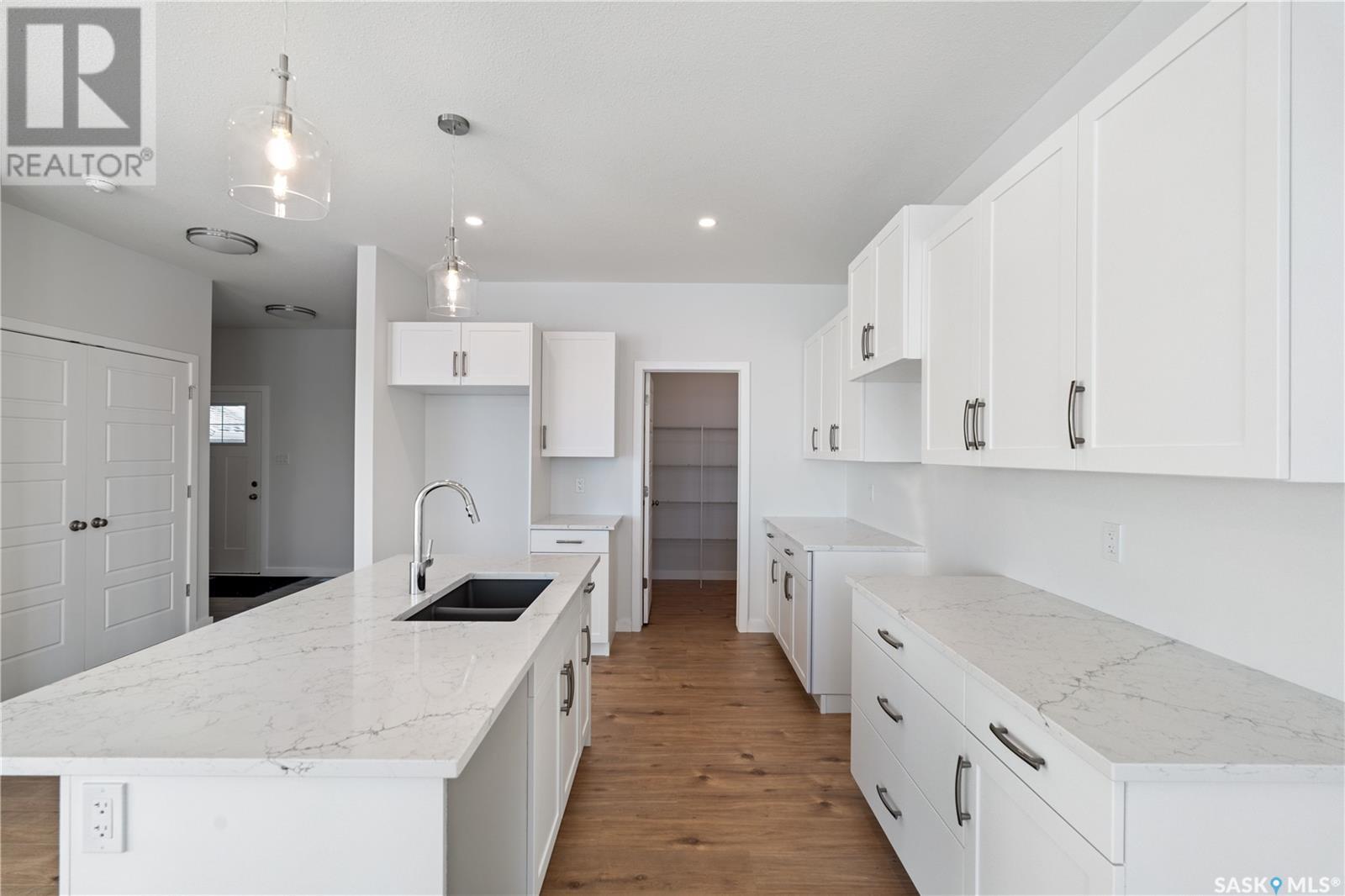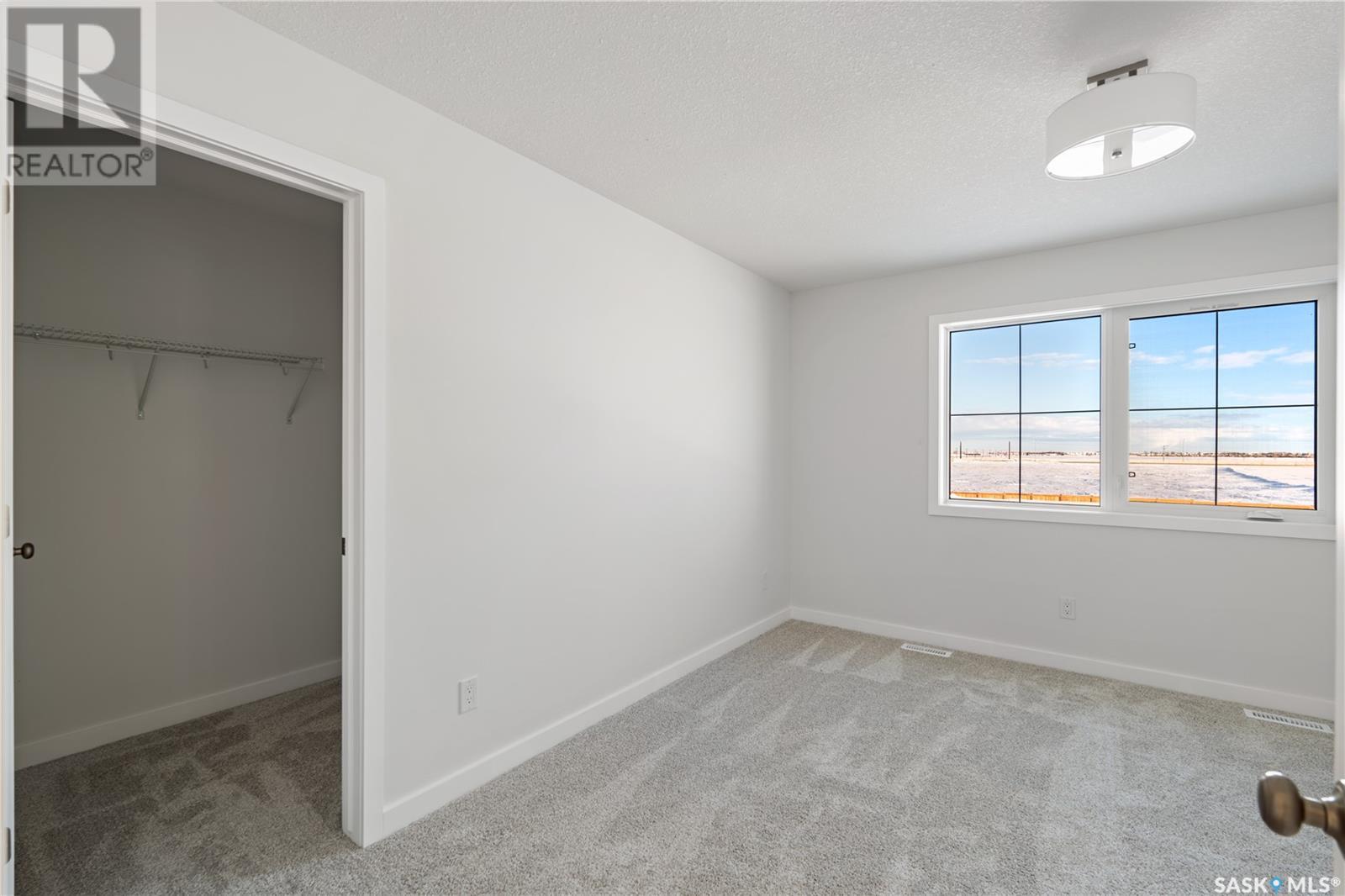8677 Wheat Crescent Regina, Saskatchewan S4Y 0H4
$499,900
Welcome home to the Devin! This 1573 sqft front attached garage home features a spacious 3 bedrooms and 2.5 bathrooms. Enjoy all the benefits of a new Pacesetter Home, like standard quartz countertops, Moen plumbing fixtures, and waterproof laminate flooring. The main floor, spanning 720 sqft, features an open-concept design that seamlessly blends an L-shaped kitchen with a sizable walk-in pantry, an appealing island, ample dining space, and a great room. In addition, the model comes with a side entrance, potentially leading to a secondary suite. Moving upstairs to the 853 sqft second floor, the Devin features three well-sized bedrooms, along with a bonus room, ideal for a home office, playroom, or any additional space you might need. Also conveniently located upstairs is the laundry room, eliminating the need to carry laundry up and down the stairs, making it a practical addition to this already beautiful home. (id:48852)
Property Details
| MLS® Number | SK993093 |
| Property Type | Single Family |
| Neigbourhood | Westerra |
| Features | Rectangular, Double Width Or More Driveway |
Building
| Bathroom Total | 3 |
| Bedrooms Total | 3 |
| Appliances | Garage Door Opener Remote(s) |
| Architectural Style | 2 Level |
| Basement Development | Unfinished |
| Basement Type | Full (unfinished) |
| Constructed Date | 2024 |
| Heating Fuel | Natural Gas |
| Heating Type | Forced Air |
| Stories Total | 2 |
| Size Interior | 1,573 Ft2 |
| Type | House |
Parking
| Attached Garage | |
| Parking Space(s) | 4 |
Land
| Acreage | No |
| Landscape Features | Lawn |
| Size Irregular | 3848.00 |
| Size Total | 3848 Sqft |
| Size Total Text | 3848 Sqft |
Rooms
| Level | Type | Length | Width | Dimensions |
|---|---|---|---|---|
| Second Level | Primary Bedroom | 11 ft ,2 in | 12 ft ,8 in | 11 ft ,2 in x 12 ft ,8 in |
| Second Level | 4pc Ensuite Bath | 11 ft ,2 in | 5 ft | 11 ft ,2 in x 5 ft |
| Second Level | Bonus Room | 8 ft ,7 in | 10 ft ,5 in | 8 ft ,7 in x 10 ft ,5 in |
| Second Level | Bedroom | 10 ft ,2 in | 10 ft ,2 in | 10 ft ,2 in x 10 ft ,2 in |
| Second Level | Bedroom | 10 ft ,2 in | 10 ft ,2 in | 10 ft ,2 in x 10 ft ,2 in |
| Second Level | 4pc Bathroom | 8 ft ,10 in | 5 ft | 8 ft ,10 in x 5 ft |
| Second Level | Laundry Room | Measurements not available | ||
| Main Level | Foyer | 6 ft ,3 in | 11 ft ,9 in | 6 ft ,3 in x 11 ft ,9 in |
| Main Level | 2pc Bathroom | 5 ft ,10 in | 4 ft ,10 in | 5 ft ,10 in x 4 ft ,10 in |
| Main Level | Kitchen | 11 ft ,10 in | 10 ft ,11 in | 11 ft ,10 in x 10 ft ,11 in |
| Main Level | Dining Room | 11 ft | 11 ft | 11 ft x 11 ft |
| Main Level | Family Room | 12 ft | 12 ft | 12 ft x 12 ft |
https://www.realtor.ca/real-estate/27813887/8677-wheat-crescent-regina-westerra
Contact Us
Contact us for more information
260 - 2410 Dewdney Avenue
Regina, Saskatchewan S4R 1H6
(306) 206-1828



































