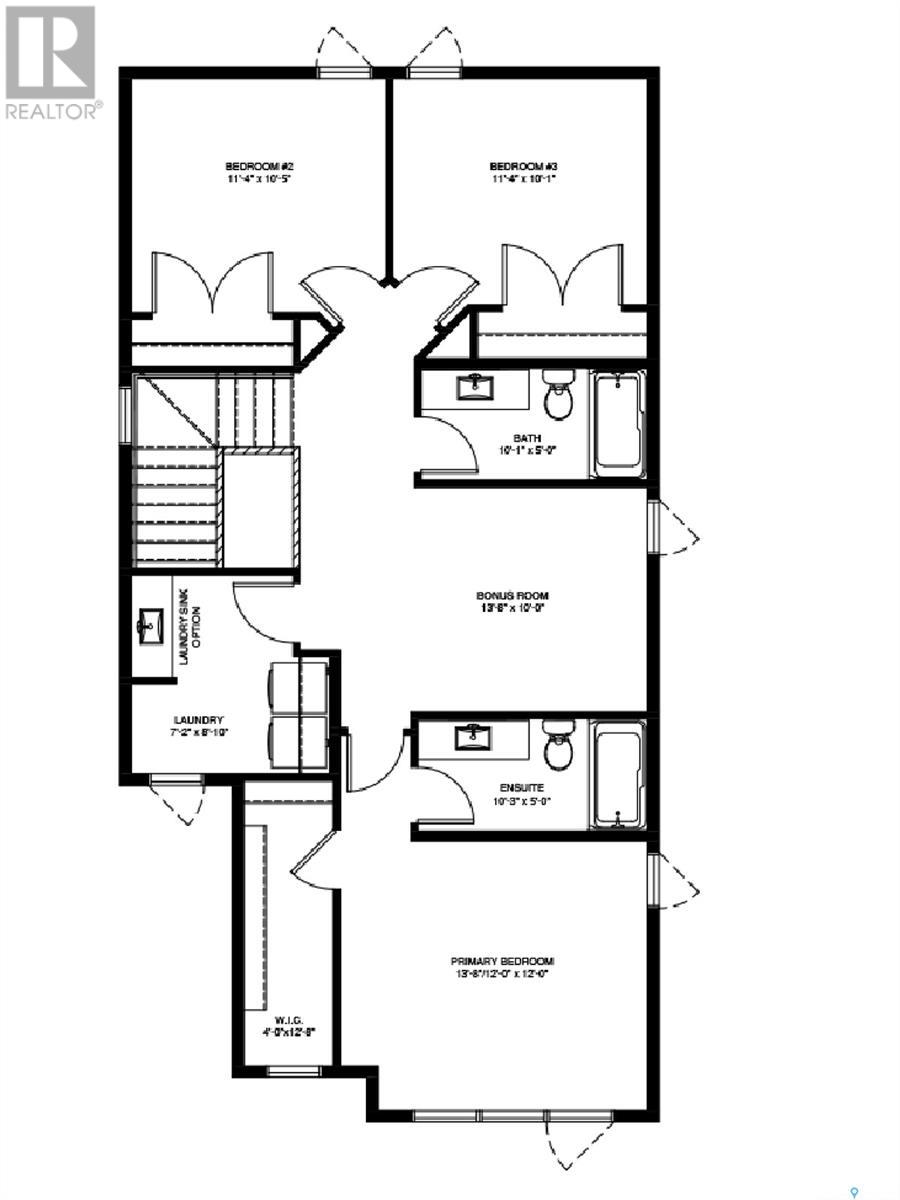8750 Wheat Crescent Regina, Saskatchewan S4Y 0H6
$559,900
Welcome to the Payton! This 1,866 sq. ft. Pacesetter home, with a front-attached garage, offers 3 bedrooms and 2.5 bathrooms—perfect for modern family living. Enjoy standard quartz countertops, Moen plumbing fixtures, waterproof laminate flooring, front landscaping, 39? upper kitchen cabinets, window grills, and upgraded carpet. The main floor’s 825 sq. ft. open-concept design connects the kitchen, dining, and living areas for easy family gatherings. A walk-through pantry with a coffee bar leads to a spacious mudroom by the garage entrance. Upstairs, the 1,041 sq. ft. layout includes a master suite, two bedrooms, a bonus room for versatile use, and a laundry room with space for an optional sink. As we are continuously improving our home models, the rendering provided here may not be 100% accurate. (id:48852)
Property Details
| MLS® Number | SK000554 |
| Property Type | Single Family |
| Neigbourhood | Westerra |
| Features | Rectangular, Double Width Or More Driveway |
Building
| Bathroom Total | 3 |
| Bedrooms Total | 3 |
| Architectural Style | 2 Level |
| Basement Development | Unfinished |
| Basement Type | Full (unfinished) |
| Constructed Date | 2024 |
| Heating Fuel | Natural Gas |
| Heating Type | Forced Air |
| Stories Total | 2 |
| Size Interior | 1,872 Ft2 |
| Type | House |
Parking
| Attached Garage | |
| Parking Space(s) | 4 |
Land
| Acreage | No |
| Landscape Features | Lawn |
| Size Irregular | 3793.00 |
| Size Total | 3793 Sqft |
| Size Total Text | 3793 Sqft |
Rooms
| Level | Type | Length | Width | Dimensions |
|---|---|---|---|---|
| Second Level | Primary Bedroom | 12 ft | 13 ft ,8 in | 12 ft x 13 ft ,8 in |
| Second Level | 4pc Ensuite Bath | 5 ft | 10 ft ,3 in | 5 ft x 10 ft ,3 in |
| Second Level | Laundry Room | 8 ft ,10 in | 7 ft ,2 in | 8 ft ,10 in x 7 ft ,2 in |
| Second Level | Bonus Room | 10 ft | 13 ft ,8 in | 10 ft x 13 ft ,8 in |
| Second Level | Bedroom | 10 ft ,1 in | 11 ft ,4 in | 10 ft ,1 in x 11 ft ,4 in |
| Second Level | Bedroom | 10 ft ,5 in | 11 ft ,4 in | 10 ft ,5 in x 11 ft ,4 in |
| Second Level | 4pc Bathroom | 5 ft | 10 ft ,1 in | 5 ft x 10 ft ,1 in |
| Main Level | Kitchen | 9 ft ,4 in | 13 ft | 9 ft ,4 in x 13 ft |
| Main Level | Dining Room | 12 ft ,6 in | 10 ft | 12 ft ,6 in x 10 ft |
| Main Level | Family Room | 12 ft ,6 in | 13 ft | 12 ft ,6 in x 13 ft |
| Main Level | Mud Room | 6 ft ,2 in | 11 ft ,8 in | 6 ft ,2 in x 11 ft ,8 in |
| Main Level | Foyer | 6 ft ,11 in | 10 ft | 6 ft ,11 in x 10 ft |
| Main Level | 2pc Bathroom | 5 ft | 5 ft | 5 ft x 5 ft |
https://www.realtor.ca/real-estate/28111640/8750-wheat-crescent-regina-westerra
Contact Us
Contact us for more information
260 - 2410 Dewdney Avenue
Regina, Saskatchewan S4R 1H6
(306) 206-1828







