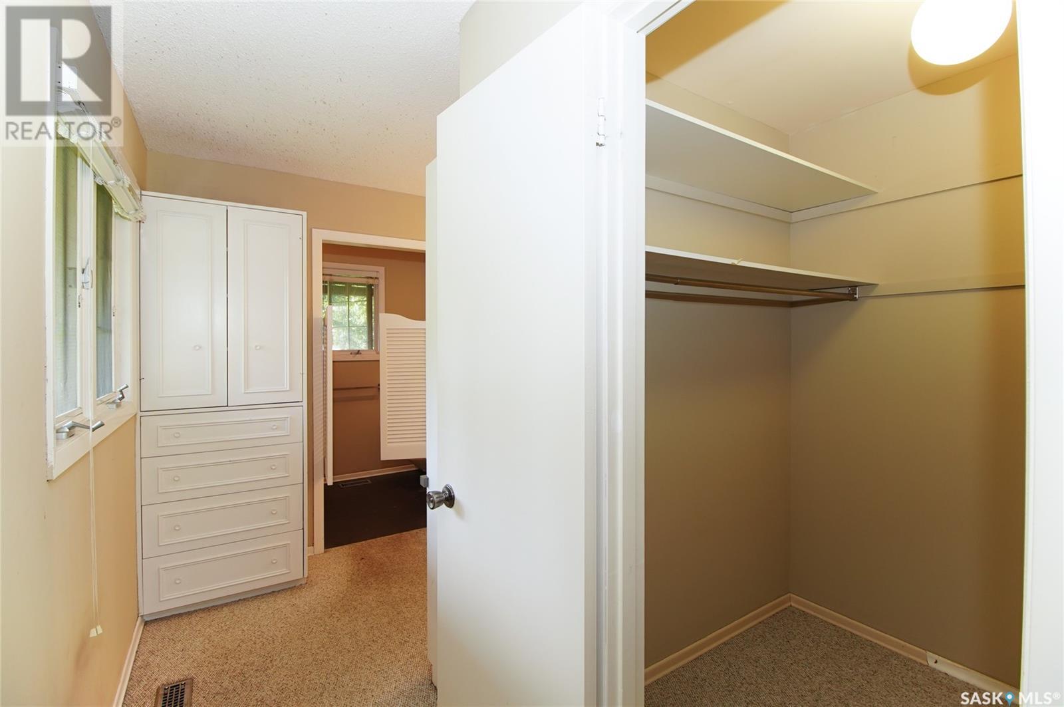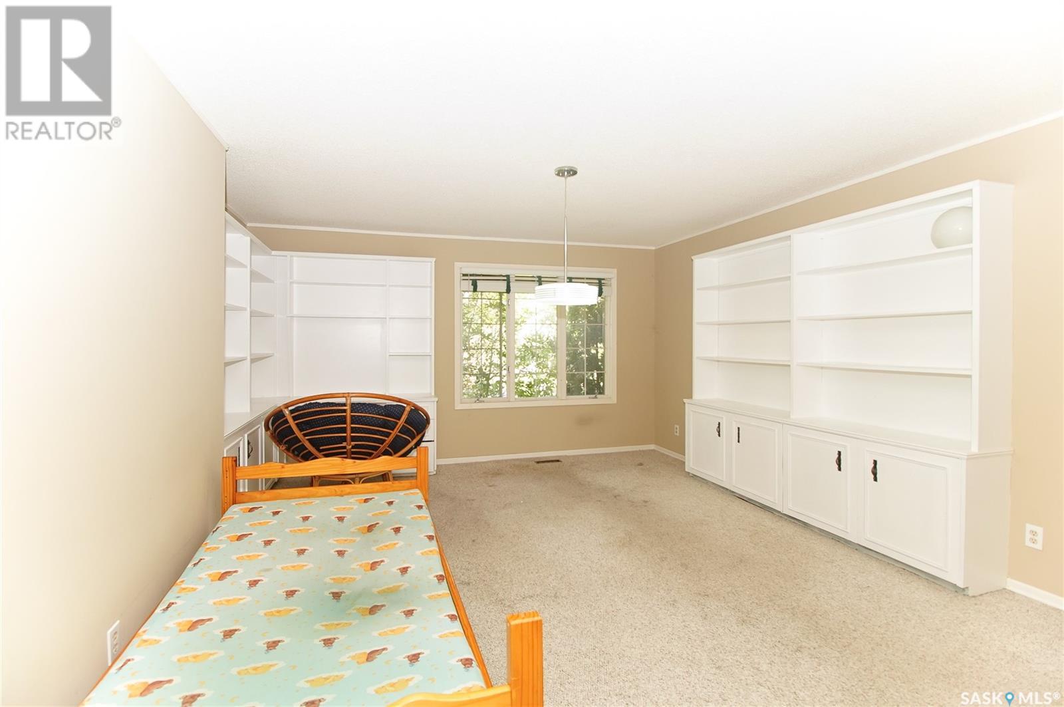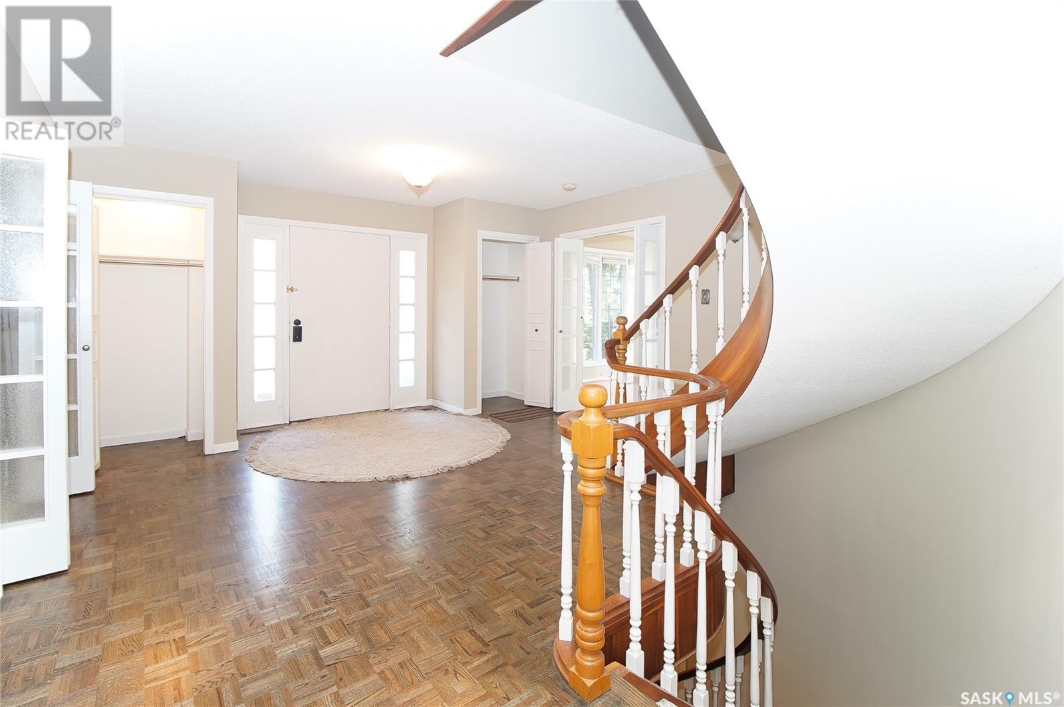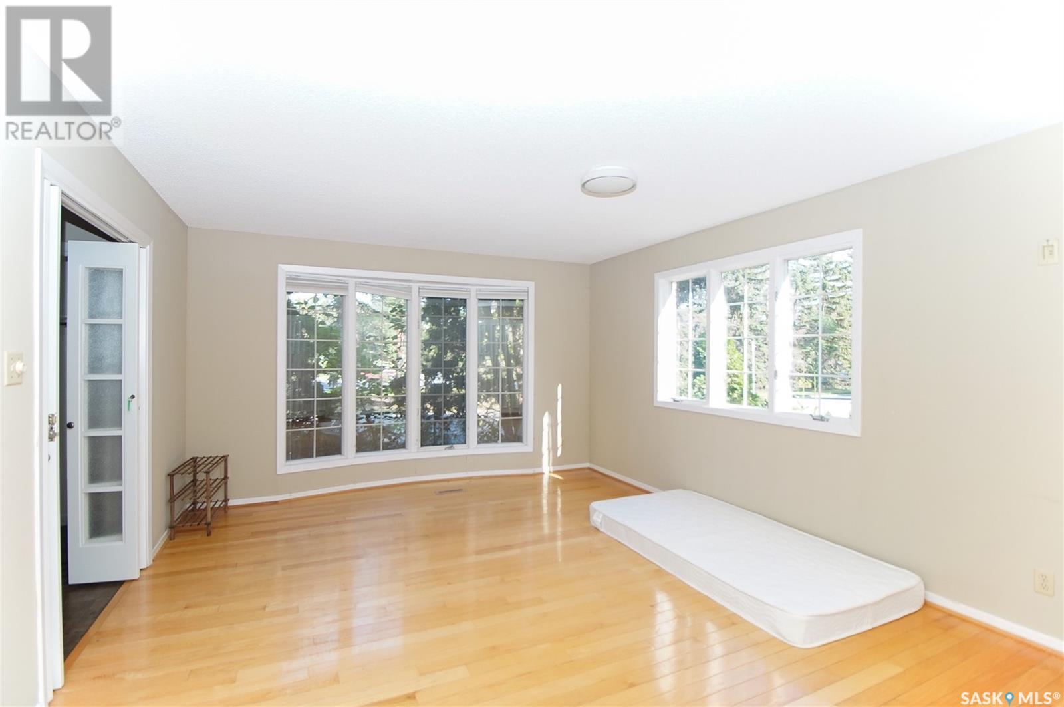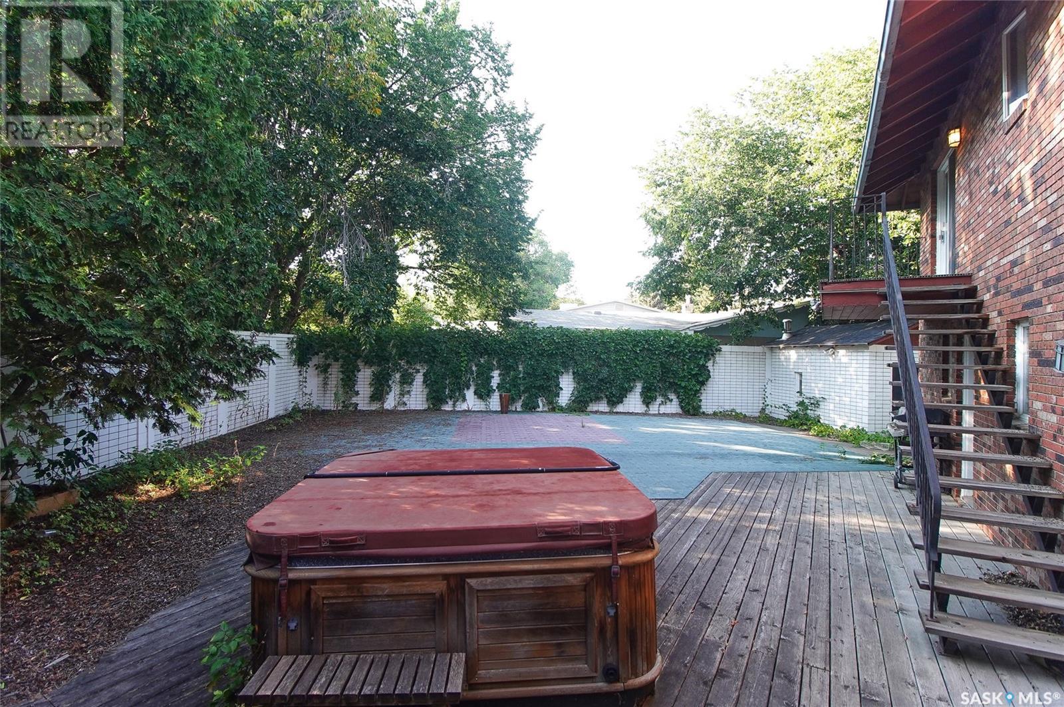880 Mcniven Avenue Regina, Saskatchewan S4S 2V2
4 Bedroom
5 Bathroom
4370 sqft
2 Level
Fireplace
Central Air Conditioning
Forced Air
Lawn, Underground Sprinkler
$899,900
Located in the desirable Hillsdale neighbourhood, this spacious 4-bedroom, 5-bathroom 2-storey split home offers the perfect blend of comfort and style. Featuring a bright and inviting living space, a fully finished basement, and a convenient 2-car attached garage, this home is ideal for growing families. With plenty of room for both relaxation and entertainment, and close to parks, schools, and amenities, this property is a gem in a prime location. Property needs some updates but have lots of potential in terms of location and size of the property. (id:48852)
Property Details
| MLS® Number | SK981828 |
| Property Type | Single Family |
| Neigbourhood | Hillsdale |
| Features | Treed, Sump Pump |
| Structure | Deck, Patio(s) |
Building
| BathroomTotal | 5 |
| BedroomsTotal | 4 |
| Appliances | Washer, Refrigerator, Dishwasher, Dryer, Alarm System, Humidifier, Garage Door Opener Remote(s), Hood Fan, Stove |
| ArchitecturalStyle | 2 Level |
| BasementDevelopment | Finished |
| BasementType | Full (finished) |
| ConstructedDate | 1971 |
| CoolingType | Central Air Conditioning |
| FireProtection | Alarm System |
| FireplaceFuel | Gas |
| FireplacePresent | Yes |
| FireplaceType | Conventional |
| HeatingFuel | Natural Gas |
| HeatingType | Forced Air |
| StoriesTotal | 2 |
| SizeInterior | 4370 Sqft |
| Type | House |
Parking
| Attached Garage | |
| RV | |
| Parking Space(s) | 5 |
Land
| Acreage | No |
| FenceType | Fence |
| LandscapeFeatures | Lawn, Underground Sprinkler |
| SizeIrregular | 9522.00 |
| SizeTotal | 9522 Sqft |
| SizeTotalText | 9522 Sqft |
Rooms
| Level | Type | Length | Width | Dimensions |
|---|---|---|---|---|
| Second Level | Bedroom | 24 ft | 12 ft ,8 in | 24 ft x 12 ft ,8 in |
| Second Level | Bedroom | 14 ft ,5 in | 10 ft ,7 in | 14 ft ,5 in x 10 ft ,7 in |
| Second Level | Bedroom | 10 ft ,8 in | 16 ft ,6 in | 10 ft ,8 in x 16 ft ,6 in |
| Second Level | Bedroom | 13 ft | 14 ft ,2 in | 13 ft x 14 ft ,2 in |
| Second Level | Family Room | 19 ft | 24 ft | 19 ft x 24 ft |
| Second Level | 3pc Bathroom | Measurements not available | ||
| Second Level | Den | 18 ft | 14 ft ,3 in | 18 ft x 14 ft ,3 in |
| Second Level | 4pc Bathroom | Measurements not available | ||
| Third Level | 4pc Bathroom | Measurements not available | ||
| Basement | Family Room | 20 ft | 17 ft ,3 in | 20 ft x 17 ft ,3 in |
| Basement | Laundry Room | 15 ft | 23 ft | 15 ft x 23 ft |
| Basement | 3pc Bathroom | Measurements not available | ||
| Main Level | Living Room | 16 ft ,8 in | 18 ft | 16 ft ,8 in x 18 ft |
| Main Level | Dining Room | 19 ft ,4 in | 12 ft | 19 ft ,4 in x 12 ft |
| Main Level | Dining Nook | 9 ft ,8 in | 14 ft | 9 ft ,8 in x 14 ft |
| Main Level | Family Room | 21 ft | 14 ft | 21 ft x 14 ft |
| Main Level | Foyer | 13 ft ,8 in | 14 ft ,11 in | 13 ft ,8 in x 14 ft ,11 in |
| Main Level | Kitchen | 13 ft ,1 in | 14 ft ,2 in | 13 ft ,1 in x 14 ft ,2 in |
| Main Level | Sunroom | 11 ft ,8 in | 9 ft | 11 ft ,8 in x 9 ft |
| Main Level | 2pc Bathroom | Measurements not available |
https://www.realtor.ca/real-estate/27349437/880-mcniven-avenue-regina-hillsdale
Interested?
Contact us for more information
Exp Realty
#706-2010 11th Ave
Regina, Saskatchewan S4P 0J3
#706-2010 11th Ave
Regina, Saskatchewan S4P 0J3


















