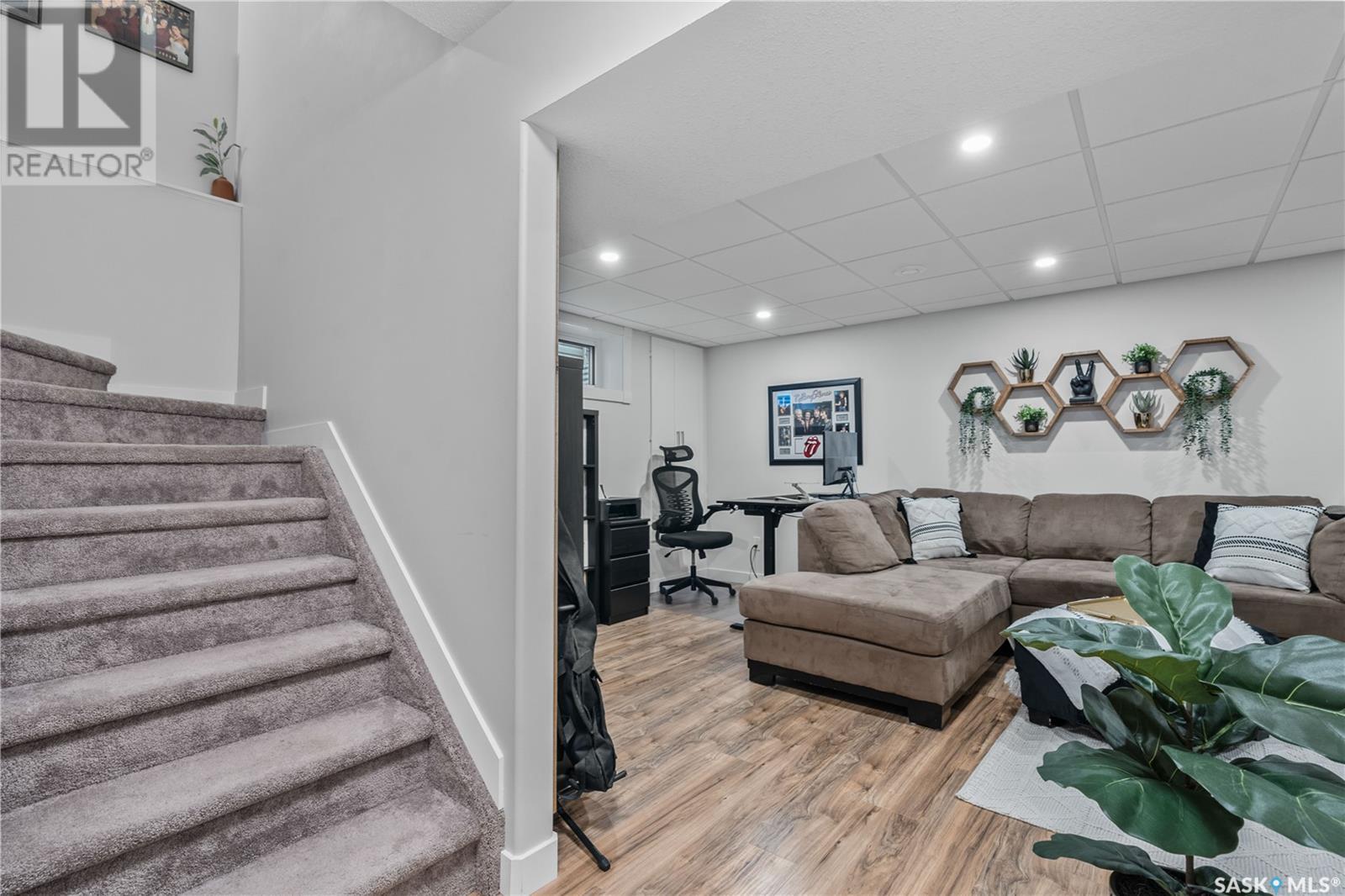8826 Sherwood Drive Regina, Saskatchewan S4Y 0B6
$449,900
Relax on your front deck, sip your favourite beverage and watch the Prairie sunsets; Four bedrooms, 3 1/2 baths, 22x24 garage and developed basement; open concept living/kitchen/dining areas; large island with double sink; 13x14 primary bedroom with 3 piece ensuite and walk-in closet; basement development includes family room, bedroom and 3 piece bath; garden door to large deck with gas bbq hook-up; fully landscaped yard; electrical to garage includes a 240 volt to the sub panel; features and inclusions: fridge, stove, washer, dryer, dishwasher, microwave/hood fan, c/air, roughed in c/vac, window treatments, existing surveyor's certificate, alarm system, garage door opener w/2 remotes, and extra flooring for basement. This home is a pleasure to view!!! (id:48852)
Property Details
| MLS® Number | SK007743 |
| Property Type | Single Family |
| Neigbourhood | Edgewater |
| Features | Treed, Rectangular |
| Structure | Deck |
Building
| Bathroom Total | 4 |
| Bedrooms Total | 4 |
| Appliances | Washer, Refrigerator, Dishwasher, Dryer, Microwave, Alarm System, Window Coverings, Garage Door Opener Remote(s), Stove |
| Architectural Style | 2 Level |
| Basement Development | Finished |
| Basement Type | Full (finished) |
| Constructed Date | 2011 |
| Cooling Type | Central Air Conditioning |
| Fire Protection | Alarm System |
| Heating Fuel | Natural Gas |
| Heating Type | Forced Air |
| Stories Total | 2 |
| Size Interior | 1,430 Ft2 |
| Type | House |
Parking
| Detached Garage | |
| Parking Space(s) | 2 |
Land
| Acreage | No |
| Fence Type | Fence |
| Landscape Features | Lawn |
| Size Irregular | 3321.00 |
| Size Total | 3321 Sqft |
| Size Total Text | 3321 Sqft |
Rooms
| Level | Type | Length | Width | Dimensions |
|---|---|---|---|---|
| Second Level | Primary Bedroom | 14 ft | 13 ft | 14 ft x 13 ft |
| Second Level | Bedroom | 11 ft ,4 in | 9 ft ,7 in | 11 ft ,4 in x 9 ft ,7 in |
| Second Level | Bedroom | 11 ft | 10 ft ,8 in | 11 ft x 10 ft ,8 in |
| Second Level | 4pc Bathroom | Measurements not available | ||
| Second Level | 3pc Ensuite Bath | Measurements not available | ||
| Basement | Family Room | 19 ft ,6 in | 11 ft | 19 ft ,6 in x 11 ft |
| Basement | 3pc Bathroom | Measurements not available | ||
| Basement | Bedroom | 10 ft | 9 ft ,6 in | 10 ft x 9 ft ,6 in |
| Main Level | Living Room | 13 ft ,8 in | 12 ft ,7 in | 13 ft ,8 in x 12 ft ,7 in |
| Main Level | Kitchen/dining Room | 23 ft ,5 in | 13 ft | 23 ft ,5 in x 13 ft |
| Main Level | 2pc Bathroom | Measurements not available |
https://www.realtor.ca/real-estate/28392024/8826-sherwood-drive-regina-edgewater
Contact Us
Contact us for more information
2350 - 2nd Avenue
Regina, Saskatchewan S4R 1A6
(306) 791-7666
(306) 565-0088
remaxregina.ca/
















































