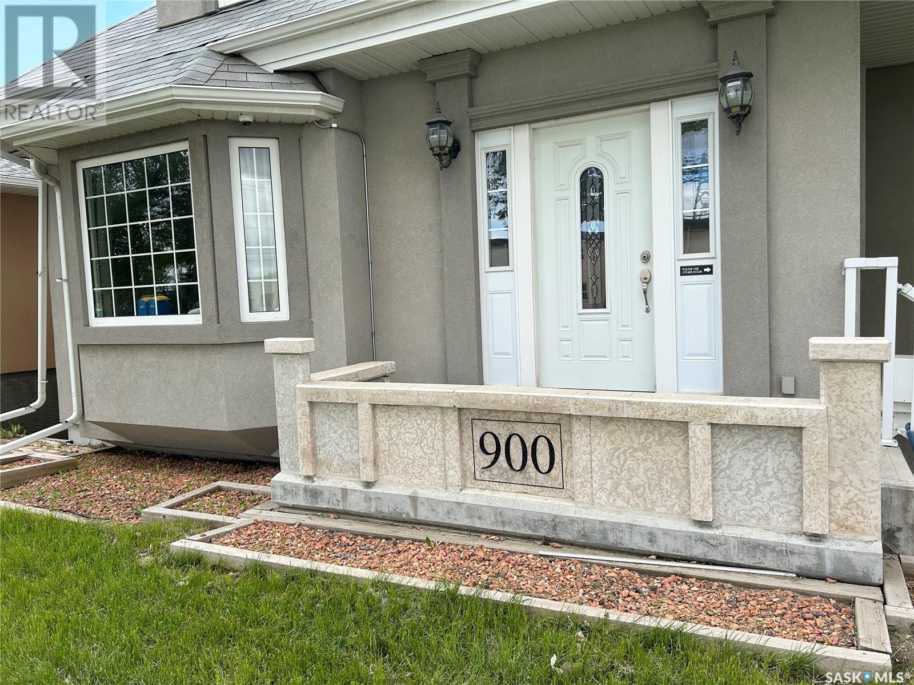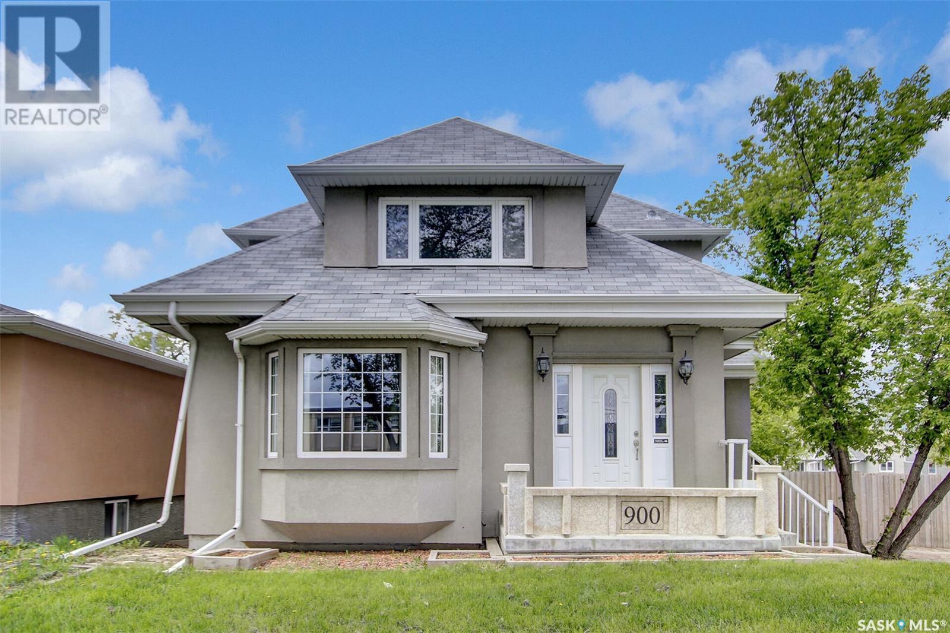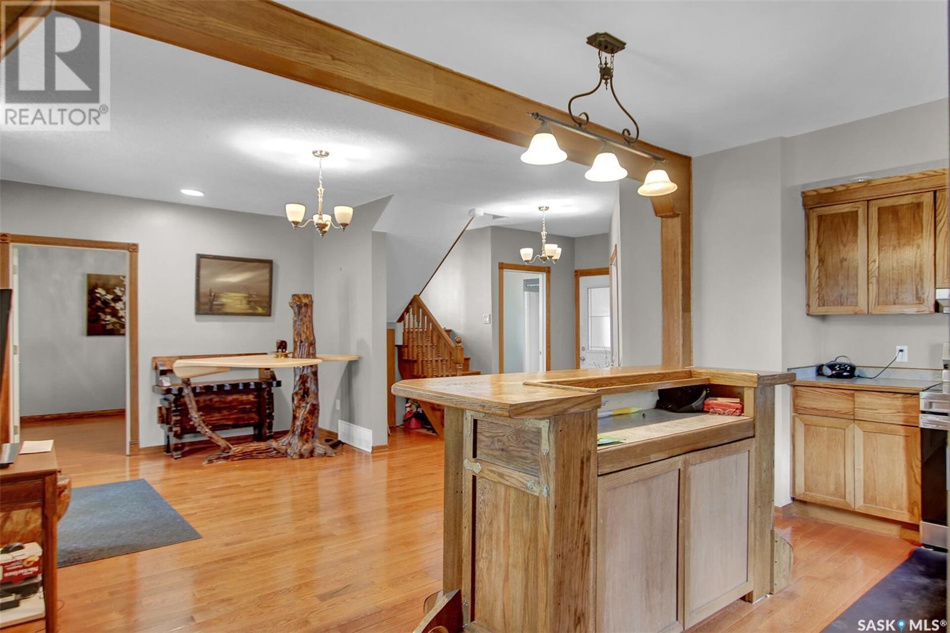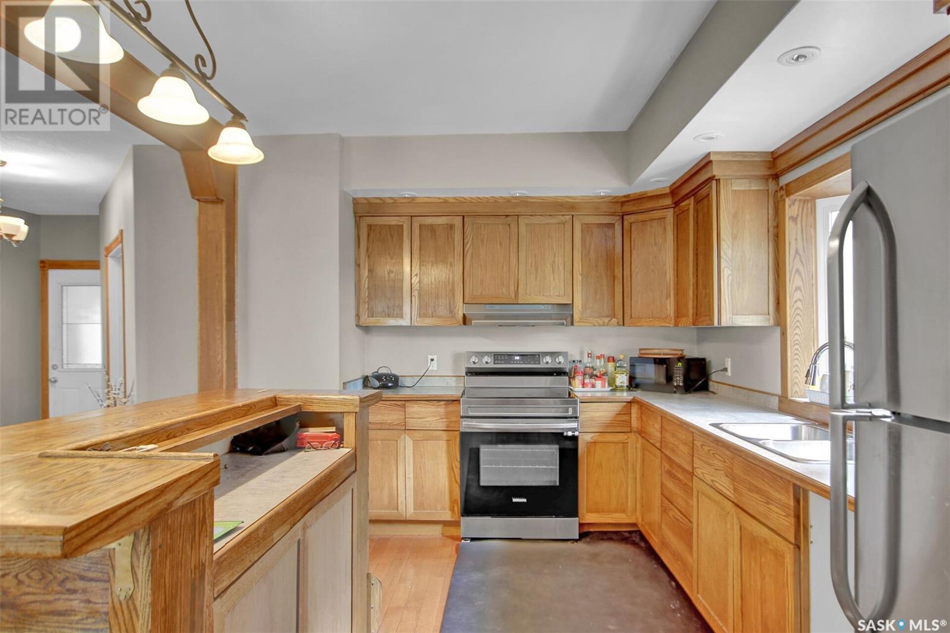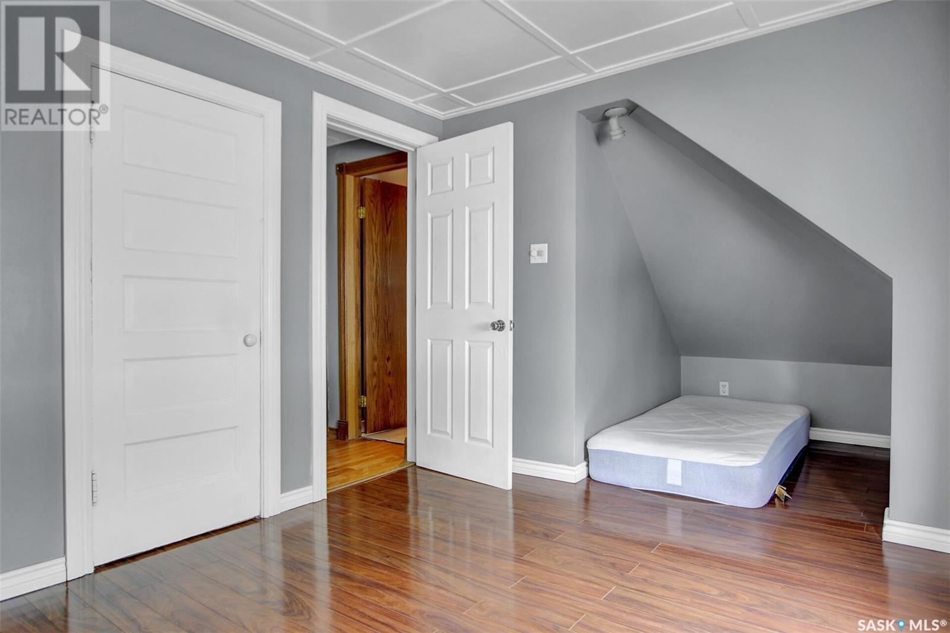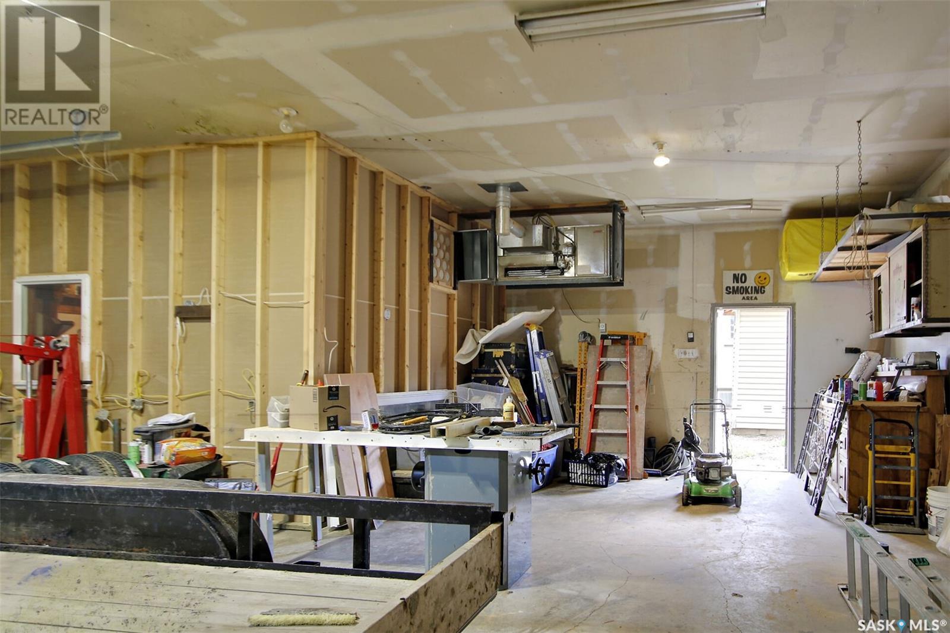900 Mcdonald Street Regina, Saskatchewan S4N 2Z7
$399,000
Brand NEW Developed Basement has a One Bedroom legal suite with separate sentence. Also comes with a Huge shop/garage !!! Basement was developed with Permits from city. Larger corner lot provides the oversized double garage(32*32) with easy access from street. Basement suite has large kitchen and a separate furnace for the basement suite. This is a 4 bedrooms and 3 bathrooms solid character home, this home has been extremely maintained, Open concept main floor features spacious entrance with tile flooring, beautiful oak hardwood floor though out the living room, dinning room, kitchen and office room, a larger kitchen with bow window has abundance oak cabinet. A good size of dinning room leads to the back deck and fenced yard with huge patio area, 3pc bath to complete the main floor. The up floor feature 3 bedrooms and a 3pc bath, the master bedroom has huge walk in closet. The basement is professional developed a bedroom, a kitchen/ dining room, a huge living room with 4pc bath. There’s detached garage(32*32) at the back which is heated and insulated, this is perfect for the mechanic or handy man’s workshop. This home has tons of upgrades in the last few years including: All windows, furnaces, newer kitchen up and basement suites, new 2’*10’ floor joints in the main floor, new oak hardwood floor thought main floor and basement suites, new stucco, eavestrough, fascia, soffit and front stairs concrete engineered, structurally modified front of north side, all engineered and certified. Don’t miss that great home! (id:48852)
Property Details
| MLS® Number | SK970315 |
| Property Type | Single Family |
| Neigbourhood | Eastview RG |
| Features | Treed, Corner Site, Double Width Or More Driveway |
| Structure | Deck, Patio(s) |
Building
| BathroomTotal | 3 |
| BedroomsTotal | 4 |
| Appliances | Washer, Refrigerator, Dryer, Alarm System, Window Coverings, Hood Fan, Storage Shed, Stove |
| BasementDevelopment | Finished |
| BasementType | Full (finished) |
| ConstructedDate | 1918 |
| CoolingType | Central Air Conditioning |
| FireProtection | Alarm System |
| HeatingFuel | Natural Gas |
| HeatingType | Forced Air |
| StoriesTotal | 2 |
| SizeInterior | 1665 Sqft |
| Type | House |
Parking
| Detached Garage | |
| Parking Pad | |
| Heated Garage | |
| Parking Space(s) | 4 |
Land
| Acreage | No |
| FenceType | Partially Fenced |
| LandscapeFeatures | Lawn, Garden Area |
| SizeIrregular | 6246.00 |
| SizeTotal | 6246 Sqft |
| SizeTotalText | 6246 Sqft |
Rooms
| Level | Type | Length | Width | Dimensions |
|---|---|---|---|---|
| Second Level | Bedroom | 10 ft ,6 in | 16 ft ,9 in | 10 ft ,6 in x 16 ft ,9 in |
| Second Level | 3pc Bathroom | Measurements not available | ||
| Second Level | Bedroom | 11 ft ,4 in | 8 ft ,2 in | 11 ft ,4 in x 8 ft ,2 in |
| Second Level | Bedroom | 10 ft ,1 in | 12 ft | 10 ft ,1 in x 12 ft |
| Basement | Kitchen/dining Room | 8 ft ,3 in | 11 ft ,1 in | 8 ft ,3 in x 11 ft ,1 in |
| Basement | Living Room | 9 ft | 21 ft ,2 in | 9 ft x 21 ft ,2 in |
| Basement | Bedroom | 12 ft | 9 ft ,2 in | 12 ft x 9 ft ,2 in |
| Basement | 4pc Bathroom | Measurements not available | ||
| Basement | Laundry Room | Measurements not available | ||
| Main Level | Kitchen | 16 ft ,5 in | 10 ft ,9 in | 16 ft ,5 in x 10 ft ,9 in |
| Main Level | Dining Room | 14 ft ,6 in | 15 ft ,6 in | 14 ft ,6 in x 15 ft ,6 in |
| Main Level | Living Room | 15 ft ,11 in | 12 ft ,5 in | 15 ft ,11 in x 12 ft ,5 in |
| Main Level | 3pc Bathroom | Measurements not available | ||
| Main Level | Foyer | Measurements not available | ||
| Main Level | Office | 10 ft ,6 in | 10 ft | 10 ft ,6 in x 10 ft |
https://www.realtor.ca/real-estate/26934427/900-mcdonald-street-regina-eastview-rg
Interested?
Contact us for more information
100-1911 E Truesdale Drive
Regina, Saskatchewan S4V 2N1







