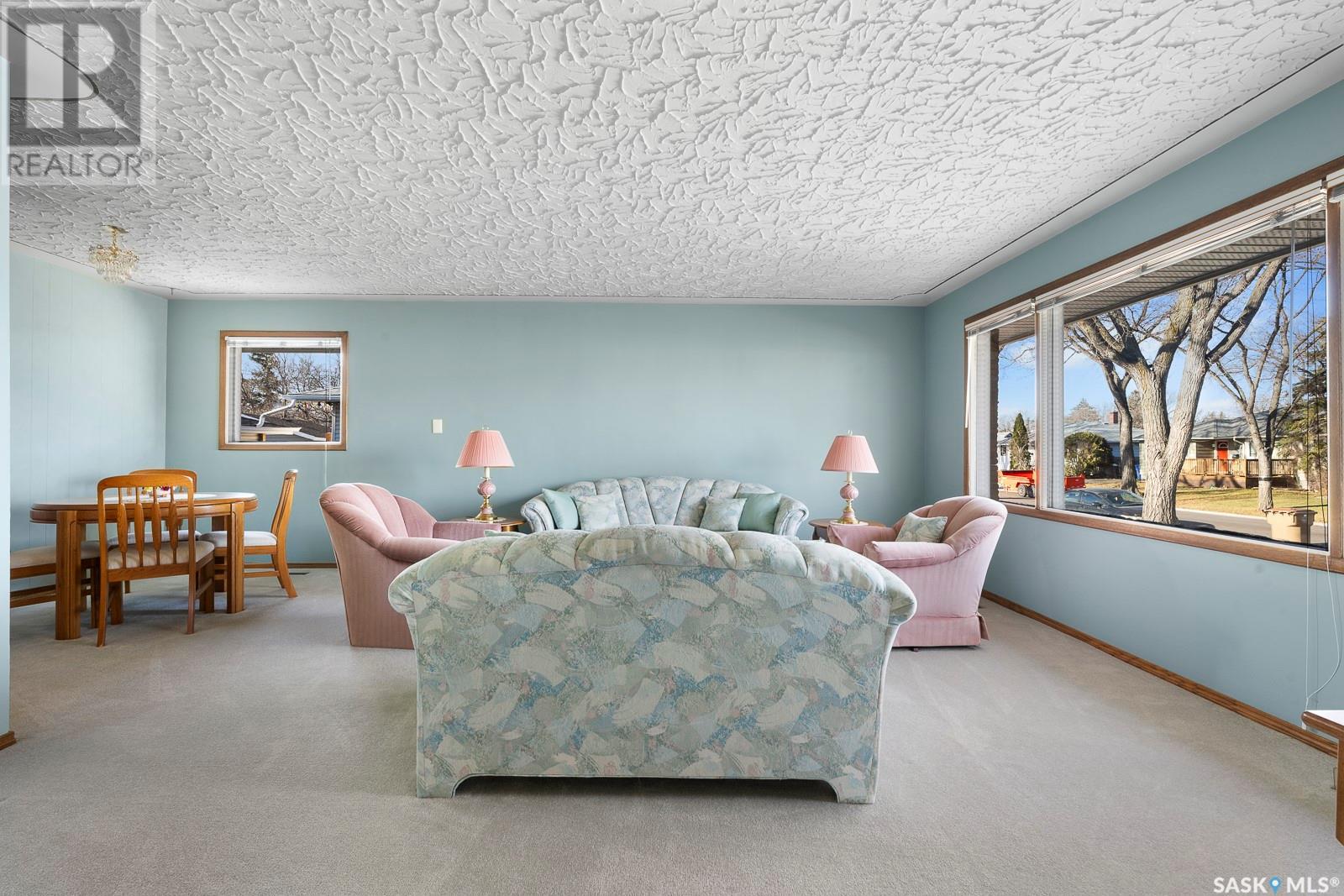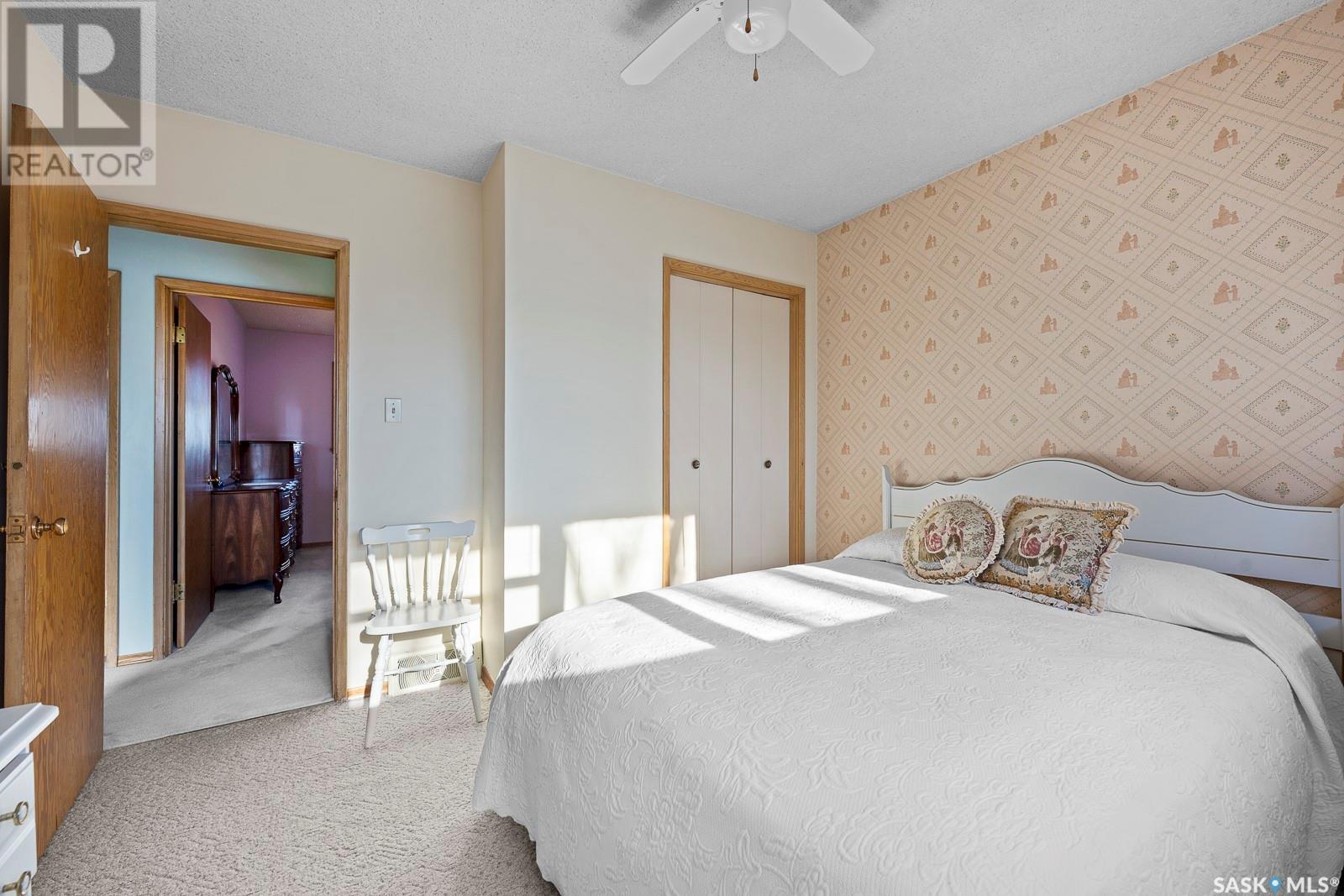91 Mcnab Crescent Regina, Saskatchewan S4S 4B3
$339,999
Welcome to this charming pride of ownership home, a perfect blend of comfort and style. This residence boasts a thoughtful layout featuring three spacious bedrooms on the main floor, providing privacy and tranquility for family members. On the main floor, The open-concept living area flows seamlessly into a cozy dining space, perfect for entertaining or family gatherings. The kitchen is equipped with an eating area as well as and plenty of counter space, making meal preparation a delight.The basement's family room with bar area is perfect for those game nights and entertaining family and friends. It also has a bedroom with its own ensuite. The basement can also have its own entrance making the it into a suite if needed. The property backs onto green space and a single-car garage, providing convenience and additional storage. The outside, beautifully landscaped yard offers a peaceful outdoor oasis, perfect for relaxation or hosting summer barbecues. This home is not just a place to live; it's a sanctuary where pride of ownership truly shines. (id:48852)
Property Details
| MLS® Number | SK988230 |
| Property Type | Single Family |
| Neigbourhood | Hillsdale |
| Features | Treed |
Building
| BathroomTotal | 2 |
| BedroomsTotal | 4 |
| Appliances | Washer, Refrigerator, Dishwasher, Dryer, Microwave, Garage Door Opener Remote(s), Hood Fan, Stove |
| ArchitecturalStyle | Bungalow |
| BasementDevelopment | Finished |
| BasementType | Full (finished) |
| ConstructedDate | 1956 |
| CoolingType | Central Air Conditioning |
| HeatingFuel | Natural Gas |
| HeatingType | Forced Air |
| StoriesTotal | 1 |
| SizeInterior | 1164 Sqft |
| Type | House |
Parking
| Detached Garage | |
| Parking Space(s) | 4 |
Land
| Acreage | No |
| FenceType | Fence |
| LandscapeFeatures | Lawn |
| SizeIrregular | 5993.00 |
| SizeTotal | 5993 Sqft |
| SizeTotalText | 5993 Sqft |
Rooms
| Level | Type | Length | Width | Dimensions |
|---|---|---|---|---|
| Basement | Family Room | 27.41' x 14' | ||
| Basement | Bedroom | 8.68' x 8.39' | ||
| Basement | 3pc Ensuite Bath | Measurements not available | ||
| Basement | Laundry Room | 11.23' x 11.93' | ||
| Basement | Storage | 6.94' x 13.3' | ||
| Main Level | Living Room | 15.57' x 15.20' | ||
| Main Level | Dining Room | 7' x 9.95' | ||
| Main Level | Kitchen/dining Room | 10.63' x 11.33' | ||
| Main Level | Bedroom | 7.88' x 11.10' | ||
| Main Level | Bedroom | 11.11' x 11.10' | ||
| Main Level | Bedroom | 9.17' x 10.98' | ||
| Main Level | 4pc Bathroom | 8.59' x 4.9' | ||
| Main Level | Foyer | 6.6' x 4.2' |
https://www.realtor.ca/real-estate/27653735/91-mcnab-crescent-regina-hillsdale
Interested?
Contact us for more information
100-1911 E Truesdale Drive
Regina, Saskatchewan S4V 2N1
100-1911 E Truesdale Drive
Regina, Saskatchewan S4V 2N1





































