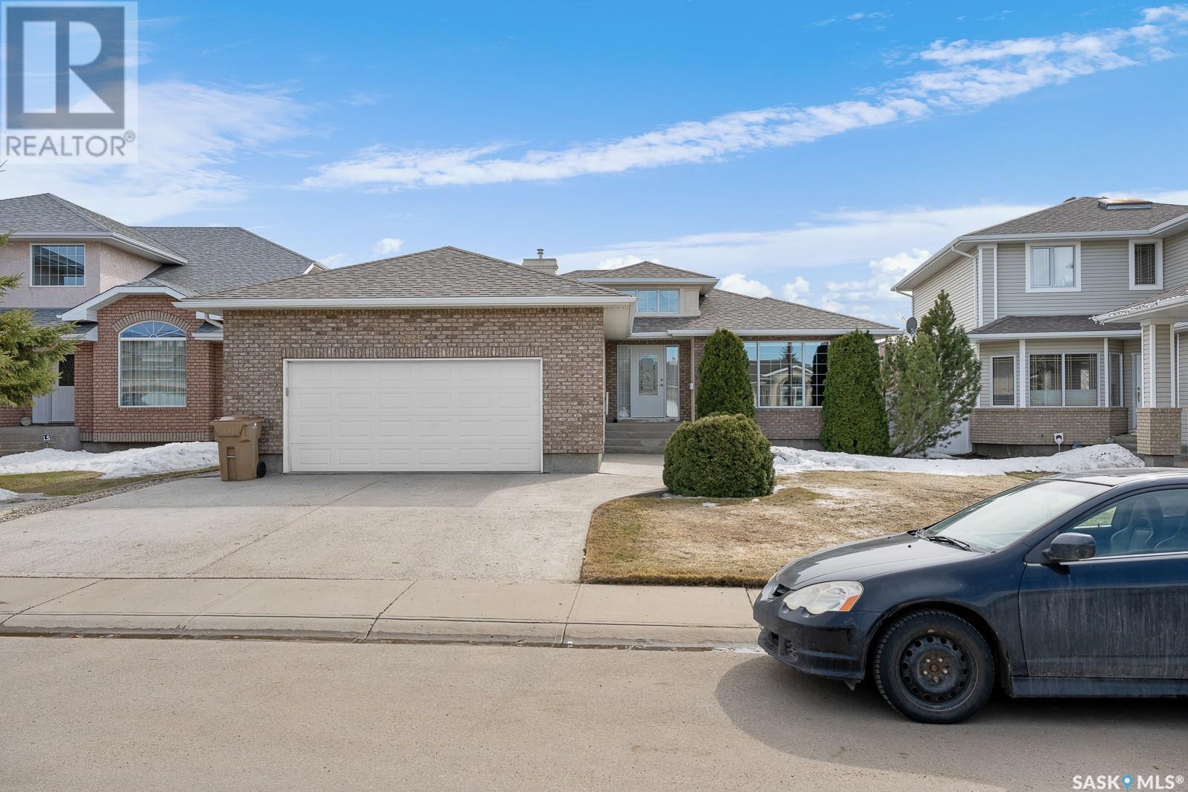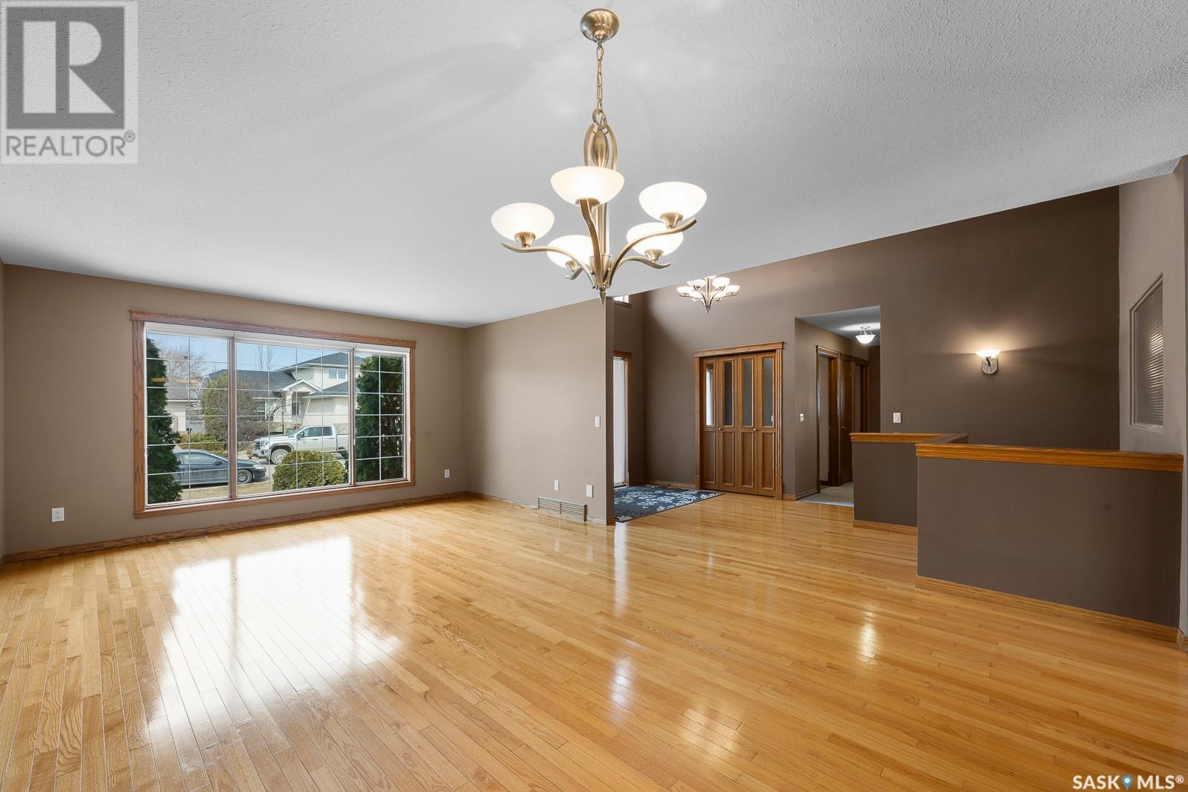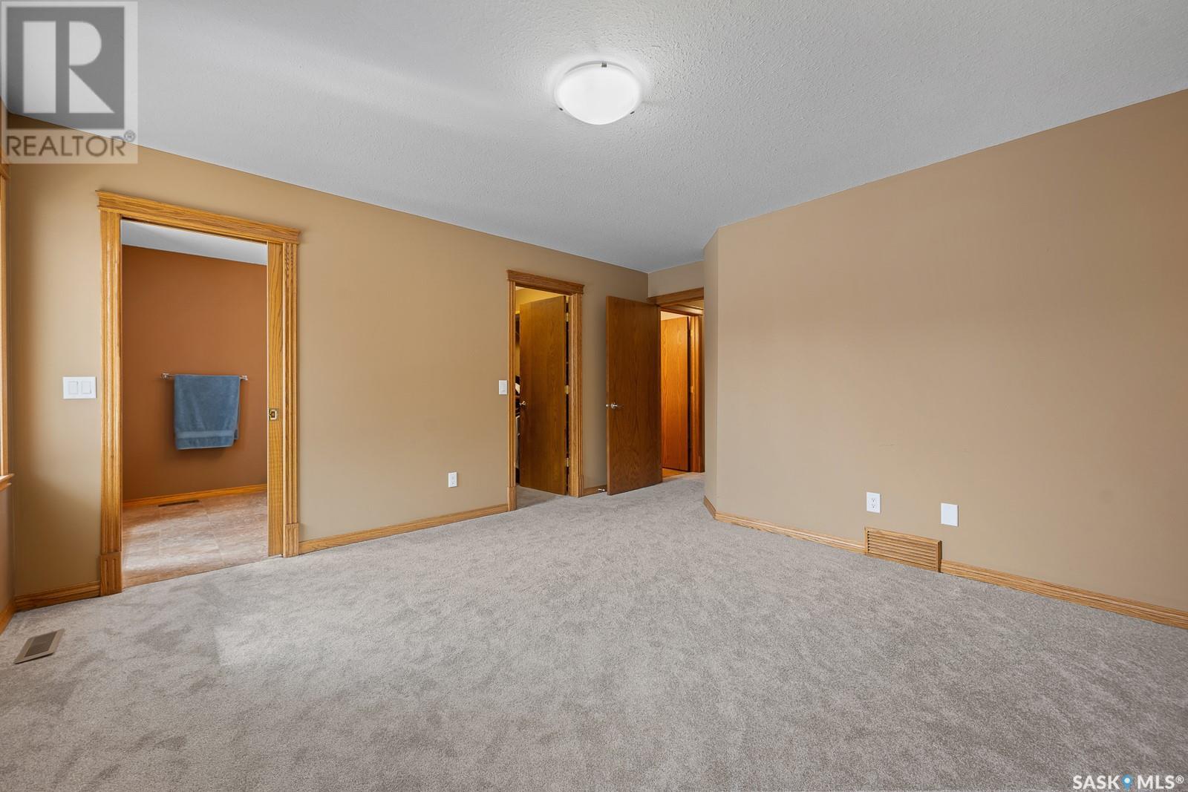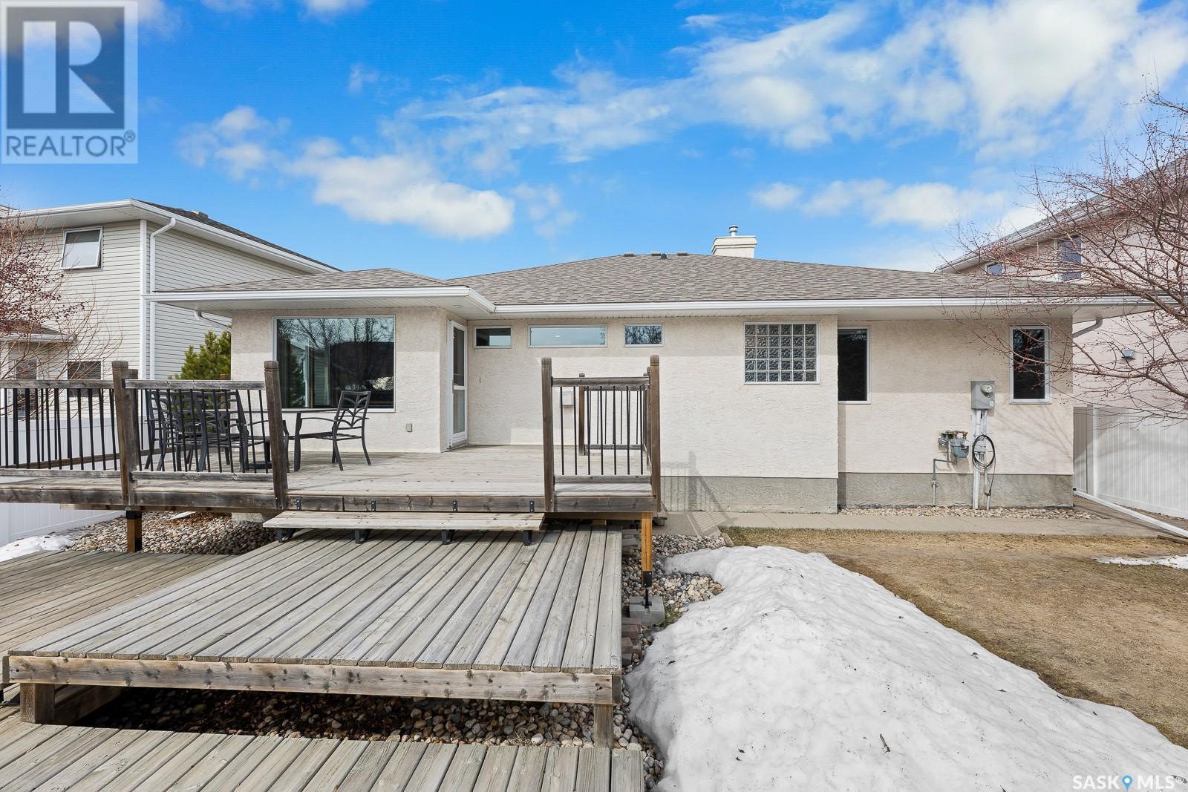9335 Wascana Mews Regina, Saskatchewan S4V 2W3
$729,000
Wonderful family home with double attached garage built by Stahman Homes on a quiet crescent in Wascana View. This property is the perfect home for a family as it features 3 bedrooms on the main floor and 3 bedrooms in the basement. Main floor features 3 bedrooms with a large Master bedroom with an ensuite that features a custom glass tile shower. The large kitchen with plenty of natural light overlooks the family room with natural gas fireplace, eating nook with access to deck and features custom oak cabinets with granite counter tops and cork flooring. As you enter the home there is a very spacious formal dining room and living room with beautiful oak hardwood flooring. Main floor also has the laundry area with direct access to the garage. Basement is completely developed with a large recreation room, 3 bedrooms, a full 4pc bathroom and a wet bar that would be great for entertaining. With walking distance to parks, trails, school and commercial amenities, this home has all that you need to call Wascana View your home. Plenty of upgrades throughout the years including brand new carpets on the main floor. For more information please contact the salesperson for more information. (id:48852)
Property Details
| MLS® Number | SK002879 |
| Property Type | Single Family |
| Neigbourhood | Wascana View |
| Features | Treed, Rectangular |
| Structure | Deck |
Building
| Bathroom Total | 3 |
| Bedrooms Total | 6 |
| Appliances | Washer, Refrigerator, Dishwasher, Dryer, Microwave, Window Coverings, Garage Door Opener Remote(s), Hood Fan, Stove |
| Architectural Style | Bungalow |
| Basement Development | Finished |
| Basement Type | Full (finished) |
| Constructed Date | 1997 |
| Cooling Type | Central Air Conditioning |
| Fireplace Fuel | Gas |
| Fireplace Present | Yes |
| Fireplace Type | Conventional |
| Heating Fuel | Natural Gas |
| Heating Type | Forced Air |
| Stories Total | 1 |
| Size Interior | 1,859 Ft2 |
| Type | House |
Parking
| Attached Garage | |
| Parking Space(s) | 4 |
Land
| Acreage | No |
| Fence Type | Fence |
| Landscape Features | Lawn |
| Size Irregular | 6507.00 |
| Size Total | 6507 Sqft |
| Size Total Text | 6507 Sqft |
Rooms
| Level | Type | Length | Width | Dimensions |
|---|---|---|---|---|
| Basement | Bedroom | Measurements not available | ||
| Basement | Bedroom | Measurements not available | ||
| Basement | Bedroom | Measurements not available | ||
| Basement | Other | Measurements not available | ||
| Basement | 4pc Bathroom | Measurements not available | ||
| Basement | Other | Measurements not available | ||
| Basement | Storage | Measurements not available | ||
| Main Level | Living Room | 13'10 x 11'6 | ||
| Main Level | Kitchen | 11 ft | 22 ft | 11 ft x 22 ft |
| Main Level | Dining Room | 13'10 x 9'5 | ||
| Main Level | Family Room | 11'5 x 17'8 | ||
| Main Level | Primary Bedroom | 13'10 x 12'10 | ||
| Main Level | Bedroom | 9'6 x 9'7 | ||
| Main Level | Bedroom | 13 ft | 13 ft x Measurements not available | |
| Main Level | 3pc Bathroom | Measurements not available | ||
| Main Level | 4pc Bathroom | Measurements not available |
https://www.realtor.ca/real-estate/28181553/9335-wascana-mews-regina-wascana-view
Contact Us
Contact us for more information
2350 - 2nd Avenue
Regina, Saskatchewan S4R 1A6
(306) 791-7666
(306) 565-0088
remaxregina.ca/











































