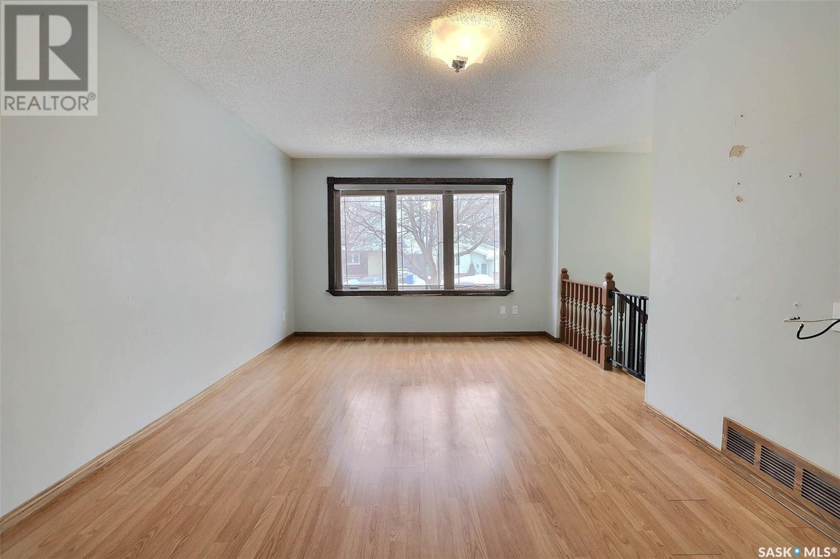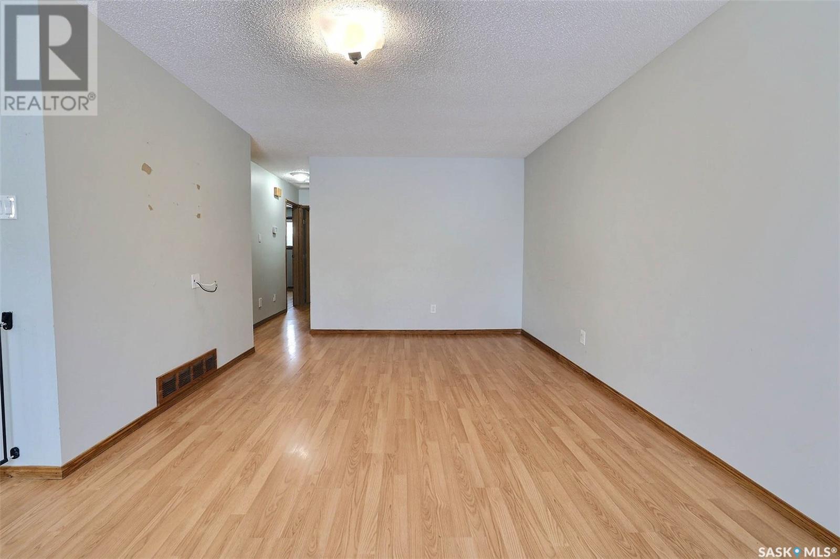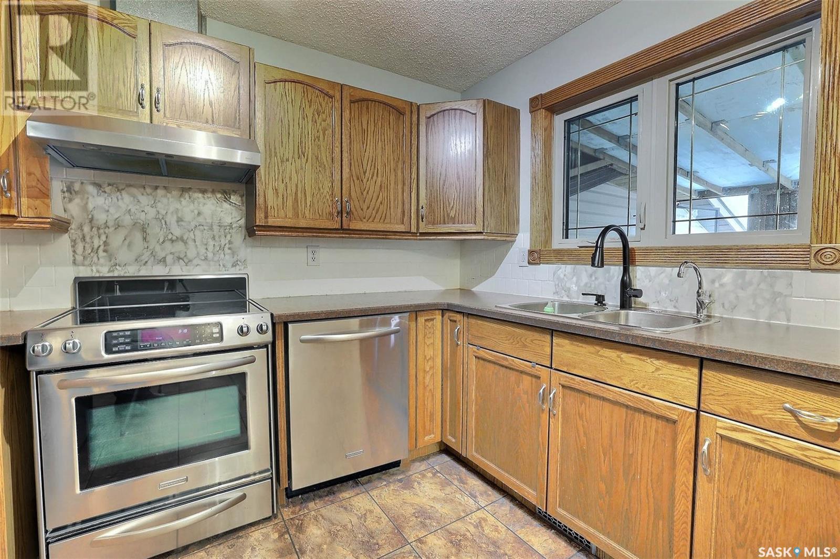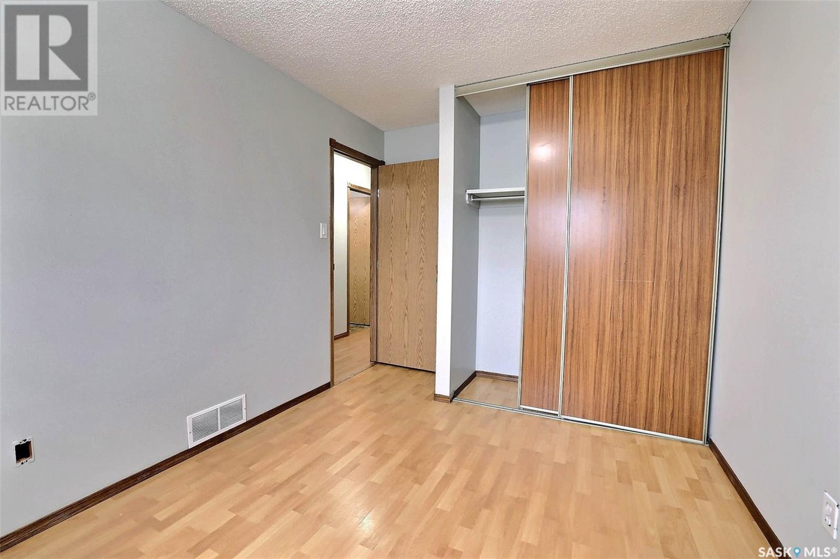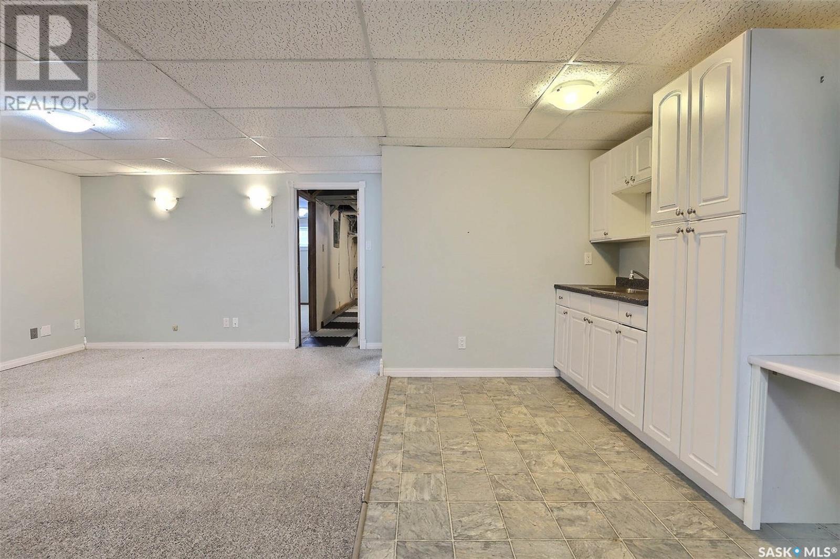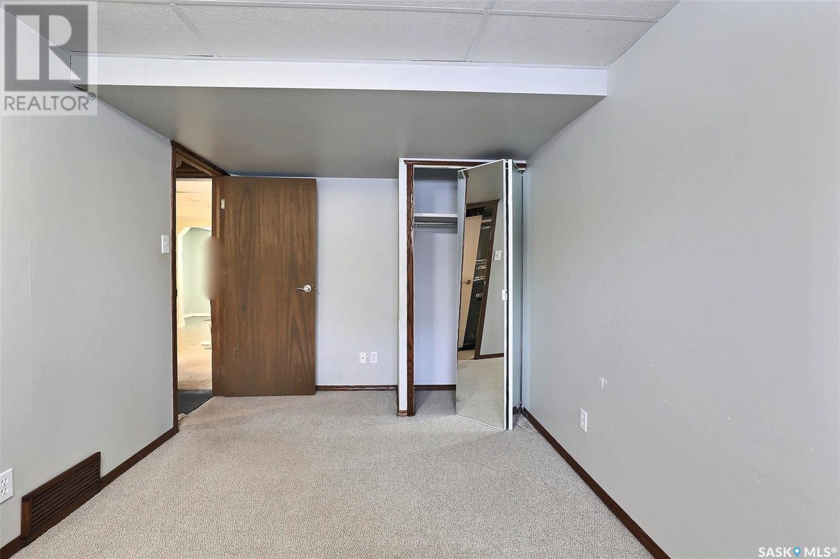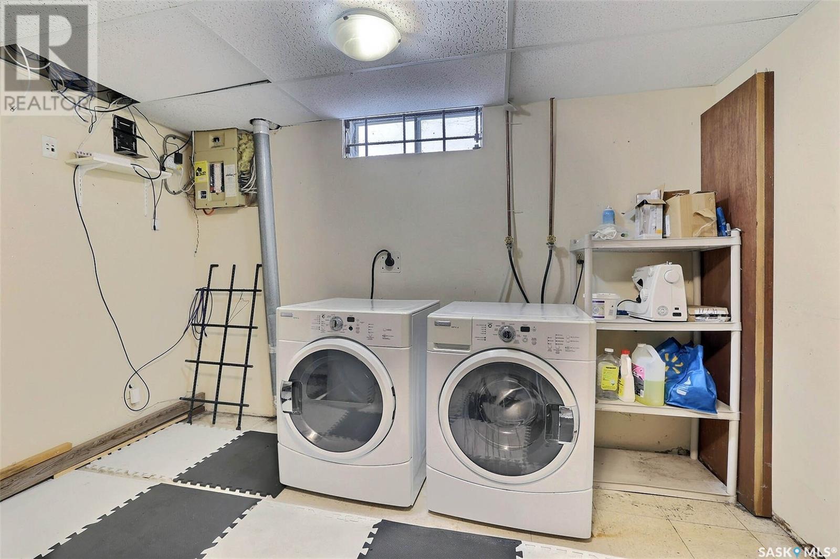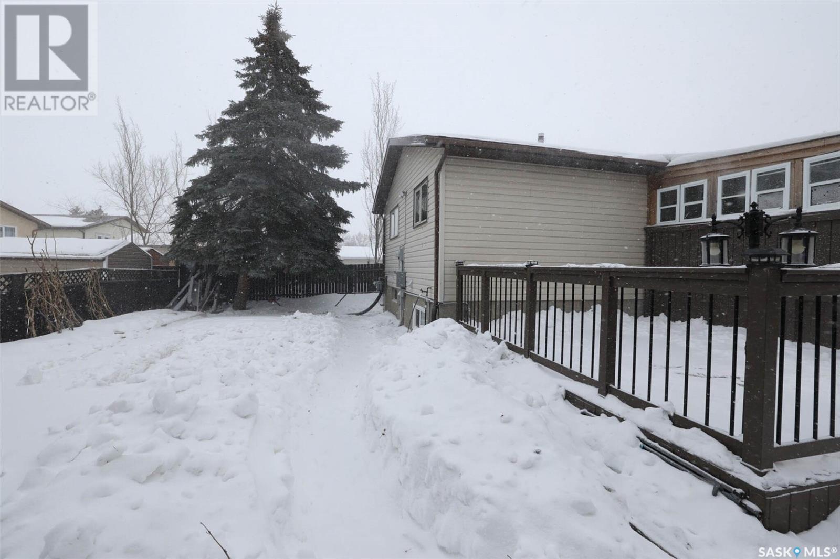938 Dutkowski Crescent Regina, Saskatchewan S4N 6X6
$354,900
This 901 sq ft bi-level home is looking for a new family! Situated in a desirable neighborhood, this home features a spacious layout with a bright and open living area that flows seamlessly into the eat in kitchen you'll find ample cabinets, stainless steel appliances, the garden doors leads you out to a large closed in sun room (has a metal roof). With large windows throughout, the home is filled with natural light, creating a warm and inviting atmosphere. The main floor boasts 2 generously sized bedrooms and a full bathroom, providing ample space for a growing family. The lower level is fully developed the rec-room has built in shelving, wet bar, under the stairs storage, bedroom with a new window, laundry/utility/storage, bathroom, and large windows that make for a bright basement. Other features include a new deck, direct access from the back yard to the insulated double attached garage, sun room. The extra large driveway has ample parking spaces Close to many east end amenities, elementary school, and public transportation. (id:48852)
Property Details
| MLS® Number | SK993988 |
| Property Type | Single Family |
| Neigbourhood | Parkridge RG |
| Features | Treed, Rectangular, Double Width Or More Driveway |
| Structure | Deck |
Building
| Bathroom Total | 2 |
| Bedrooms Total | 3 |
| Appliances | Washer, Refrigerator, Dishwasher, Dryer, Window Coverings, Garage Door Opener Remote(s), Hood Fan, Play Structure, Stove |
| Architectural Style | Bi-level |
| Basement Type | Full |
| Constructed Date | 1986 |
| Cooling Type | Central Air Conditioning |
| Heating Fuel | Natural Gas |
| Heating Type | Forced Air |
| Size Interior | 901 Ft2 |
| Type | House |
Parking
| Attached Garage | |
| Parking Space(s) | 5 |
Land
| Acreage | No |
| Fence Type | Partially Fenced |
| Landscape Features | Lawn, Underground Sprinkler |
| Size Irregular | 6142.00 |
| Size Total | 6142 Sqft |
| Size Total Text | 6142 Sqft |
Rooms
| Level | Type | Length | Width | Dimensions |
|---|---|---|---|---|
| Basement | Other | 13' x 13' | ||
| Basement | Other | 6' x 10' | ||
| Basement | Bedroom | 12 ft | Measurements not available x 12 ft | |
| Basement | 3pc Bathroom | Measurements not available | ||
| Basement | Laundry Room | 11' x 13' | ||
| Main Level | Foyer | Measurements not available | ||
| Main Level | Living Room | 11 ft | 19 ft | 11 ft x 19 ft |
| Main Level | Kitchen/dining Room | 18'6 x 15'5 | ||
| Main Level | 4pc Bathroom | Measurements not available | ||
| Main Level | Bedroom | 11' x 8'10 | ||
| Main Level | Primary Bedroom | 12'8 x 11' |
https://www.realtor.ca/real-estate/27866070/938-dutkowski-crescent-regina-parkridge-rg
Contact Us
Contact us for more information
3904 B Gordon Road
Regina, Saskatchewan S4S 6Y3
(306) 585-1955
(306) 584-1077





