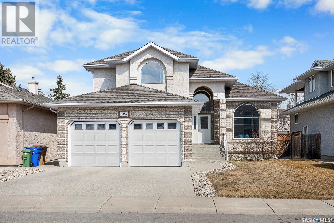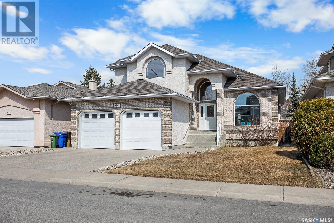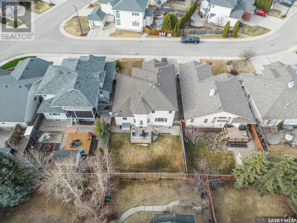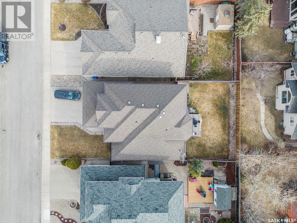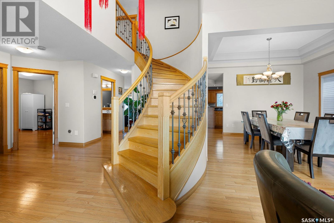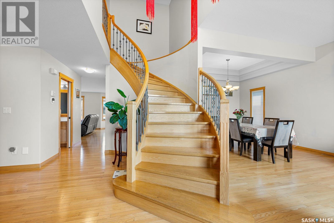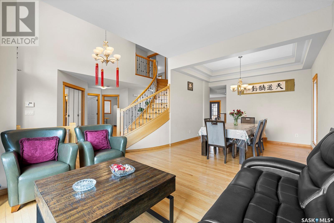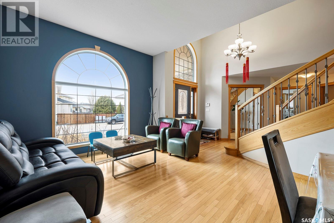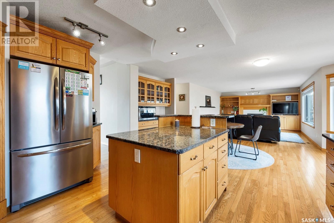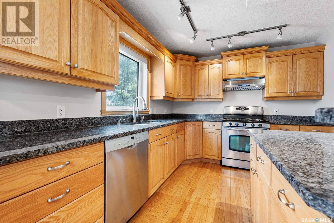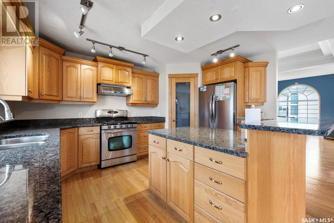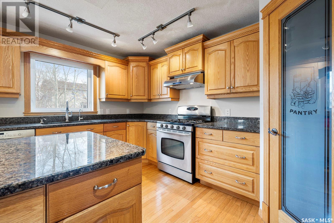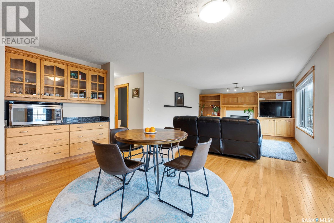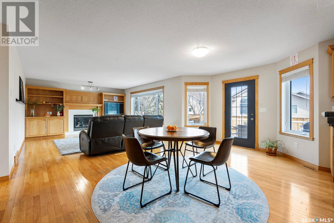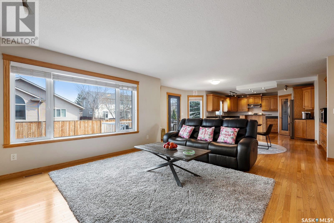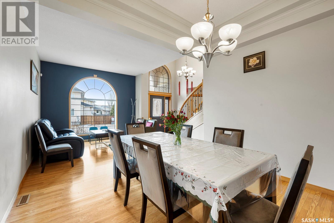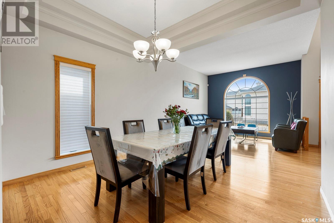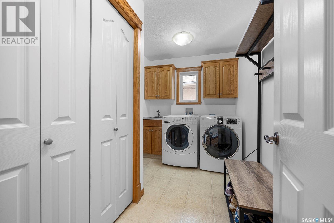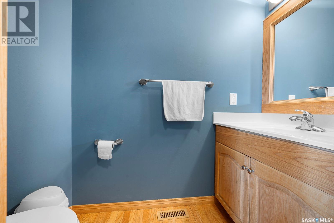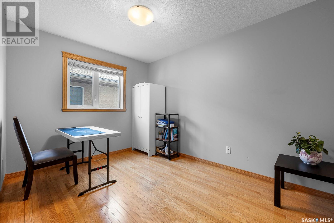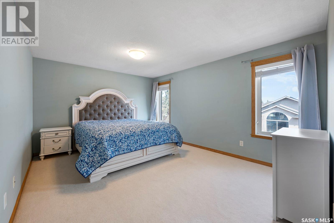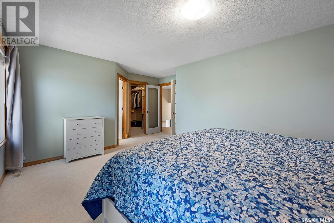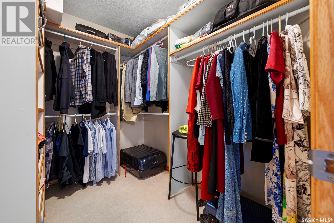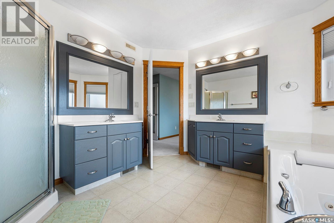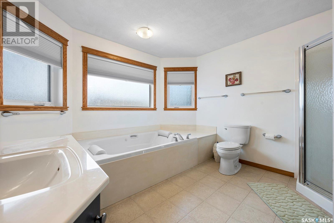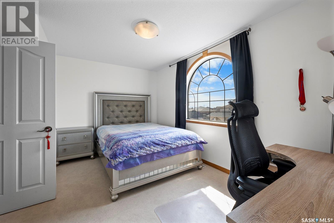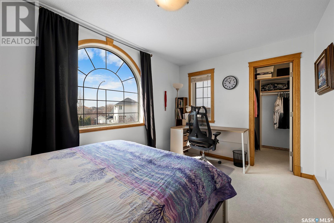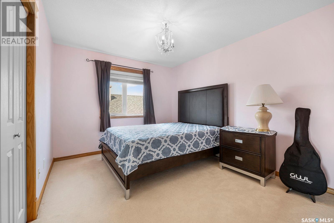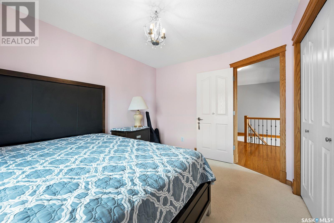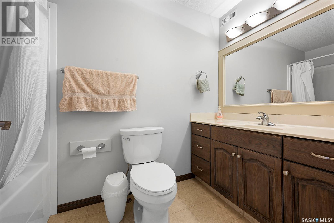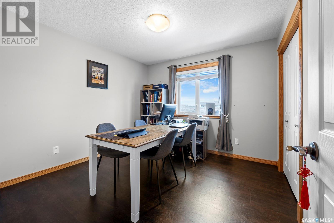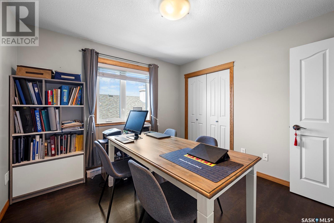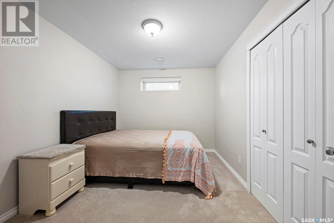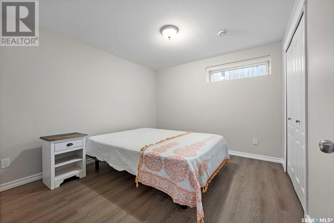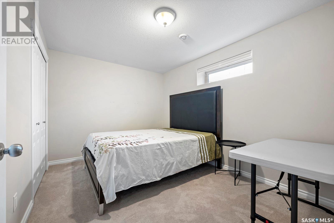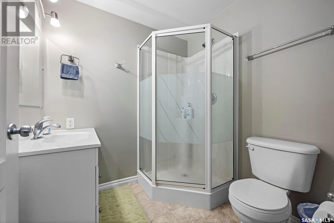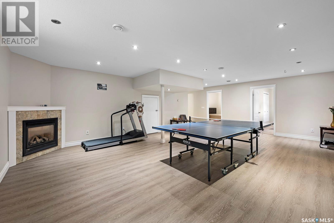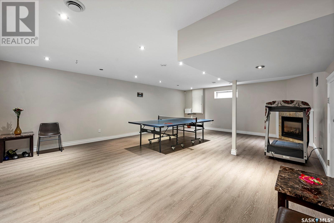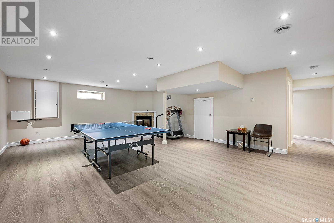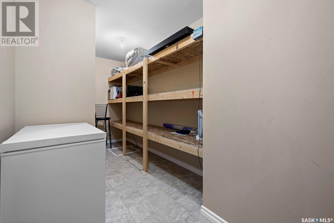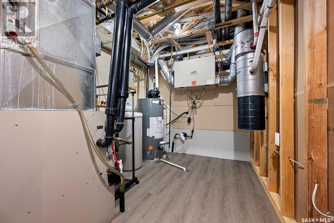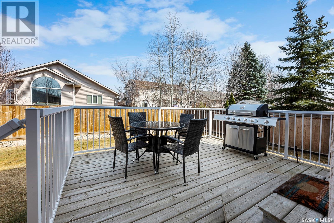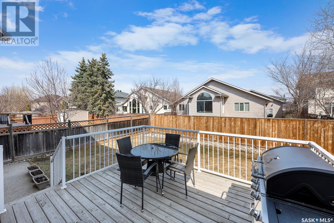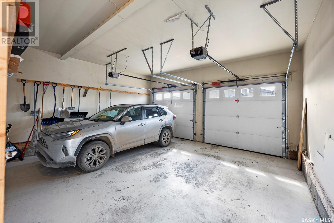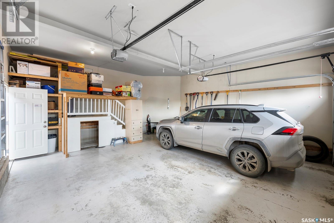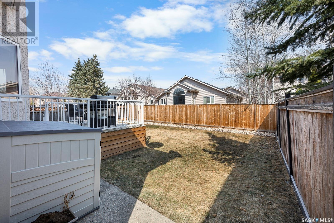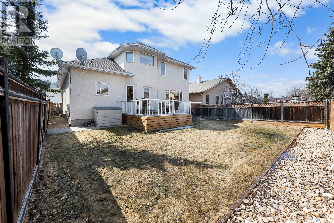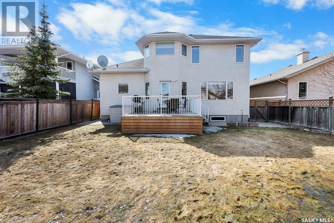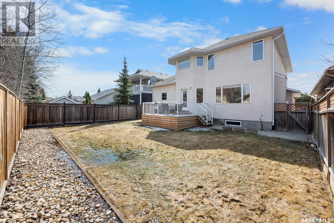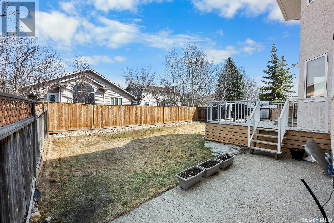9382 Wascana Mews Regina, Saskatchewan S4V 2W4
$799,000
Introducing this custom-built Energy Star home, meticulously designed and constructed by Horvath Homes. With nearly 2700sqft of living space, this residence offers ample room for a growing family. The main floor boasts a spacious corner kitchen and dining area, complete with a corner pantry, island, and generous counter space for hosting family dinners. The inviting family room accommodates oversized furniture and a large-screen TV, complemented by a cozy natural gas fireplace. Sunlight permeates the home through a series of windows lining the back, creating a bright and airy atmosphere. Additionally, the front of the house features a formal dining room for hosting gatherings and a formal sitting area. Working from home? No problem. The main floor also includes a generously sized office. Ascend the curved staircase to discover the luxurious owner's retreat, featuring a sizable bedroom and a 5-piece ensuite with a walk-in closet. For those desiring the convenience of keeping the entire family on the same level, three additional bedrooms and a 4-piece bathroom complete the second floor. Looking to entertain or provide a haven for the kids' sleepovers? Look no further than the basement, which offers three spacious bedrooms and an expansive 500sqft Rec Room with a gas fireplace – the perfect space for children to enjoy with their friends. This home also includes a large, insulated attached garage with high ceilings. Nature enthusiasts will appreciate the proximity to parks and walking paths, as the meandering walking paths of Wascana View are just a few houses away. Rest assured, this home has been meticulously cared for and maintained. If this property fulfills your home search criteria, don't hesitate to contact your agent and schedule a viewing today. (id:48852)
Property Details
| MLS® Number | SK965228 |
| Property Type | Single Family |
| Neigbourhood | Wascana View |
| Features | Rectangular |
Building
| Bathroom Total | 4 |
| Bedrooms Total | 7 |
| Appliances | Washer, Refrigerator, Dishwasher, Dryer, Microwave, Alarm System, Garburator, Window Coverings, Garage Door Opener Remote(s), Stove |
| Architectural Style | 2 Level |
| Basement Development | Finished |
| Basement Type | Full (finished) |
| Constructed Date | 2004 |
| Cooling Type | Central Air Conditioning |
| Fire Protection | Alarm System |
| Fireplace Fuel | Gas |
| Fireplace Present | Yes |
| Fireplace Type | Conventional |
| Heating Fuel | Natural Gas |
| Stories Total | 2 |
| Size Interior | 2654 Sqft |
| Type | House |
Parking
| Attached Garage | |
| Covered | |
| Parking Space(s) | 4 |
Land
| Acreage | No |
| Landscape Features | Underground Sprinkler |
| Size Irregular | 5741.00 |
| Size Total | 5741 Sqft |
| Size Total Text | 5741 Sqft |
Rooms
| Level | Type | Length | Width | Dimensions |
|---|---|---|---|---|
| Second Level | Primary Bedroom | 15 ft ,5 in | 12 ft | 15 ft ,5 in x 12 ft |
| Second Level | 5pc Ensuite Bath | Measurements not available | ||
| Second Level | Bedroom | 12 ft ,3 in | 10 ft | 12 ft ,3 in x 10 ft |
| Second Level | Bedroom | 10 ft ,6 in | 10 ft ,7 in | 10 ft ,6 in x 10 ft ,7 in |
| Second Level | Bedroom | 13 ft ,2 in | 8 ft ,1 in | 13 ft ,2 in x 8 ft ,1 in |
| Second Level | 4pc Bathroom | Measurements not available | ||
| Basement | Other | 25 ft ,4 in | 18 ft ,9 in | 25 ft ,4 in x 18 ft ,9 in |
| Basement | Bedroom | 12 ft | 9 ft ,2 in | 12 ft x 9 ft ,2 in |
| Basement | Bedroom | 12 ft | 9 ft ,2 in | 12 ft x 9 ft ,2 in |
| Basement | Bedroom | 11 ft ,3 in | 10 ft ,6 in | 11 ft ,3 in x 10 ft ,6 in |
| Basement | 3pc Bathroom | Measurements not available | ||
| Basement | Storage | 17 ft ,8 in | 4 ft ,9 in | 17 ft ,8 in x 4 ft ,9 in |
| Basement | Utility Room | Measurements not available | ||
| Main Level | Living Room | 16 ft ,1 in | 14 ft ,2 in | 16 ft ,1 in x 14 ft ,2 in |
| Main Level | Kitchen | 29 ft ,8 in | 12 ft ,1 in | 29 ft ,8 in x 12 ft ,1 in |
| Main Level | Dining Room | 12 ft | 11 ft ,3 in | 12 ft x 11 ft ,3 in |
| Main Level | Family Room | 12 ft | 11 ft ,3 in | 12 ft x 11 ft ,3 in |
| Main Level | Office | 12 ft | 9 ft | 12 ft x 9 ft |
| Main Level | 2pc Bathroom | Measurements not available | ||
| Main Level | Other | Measurements not available |
https://www.realtor.ca/real-estate/26719258/9382-wascana-mews-regina-wascana-view
Interested?
Contact us for more information

2350 - 2nd Avenue
Regina, Saskatchewan S4R 1A6
(306) 791-7666
(306) 565-0088
https://remaxregina.ca/



