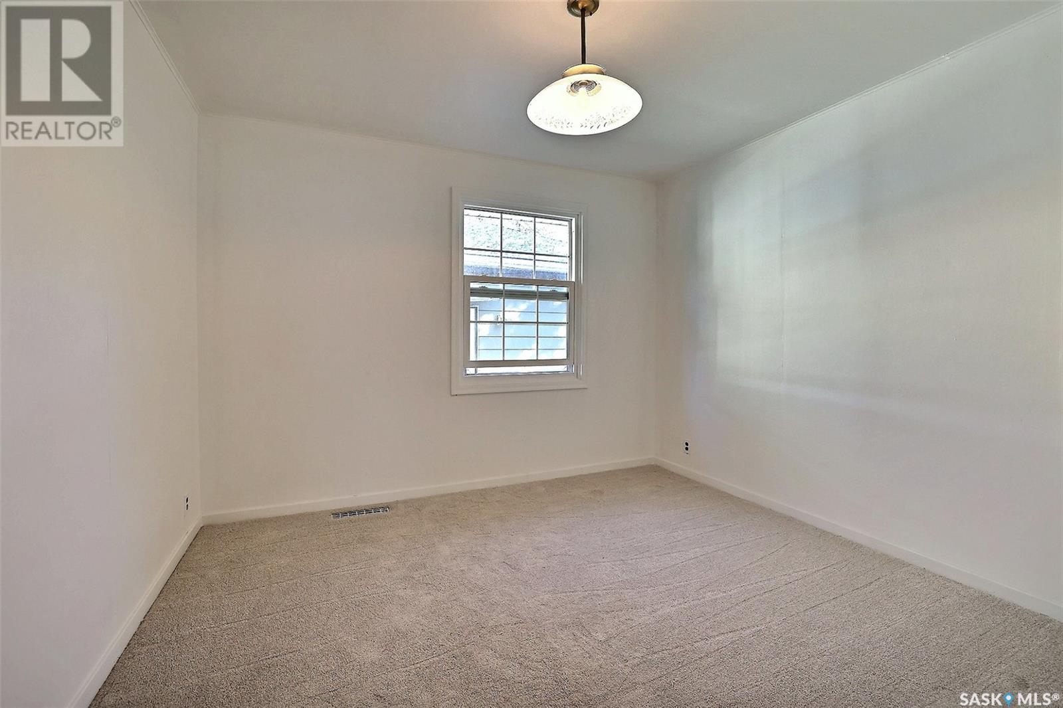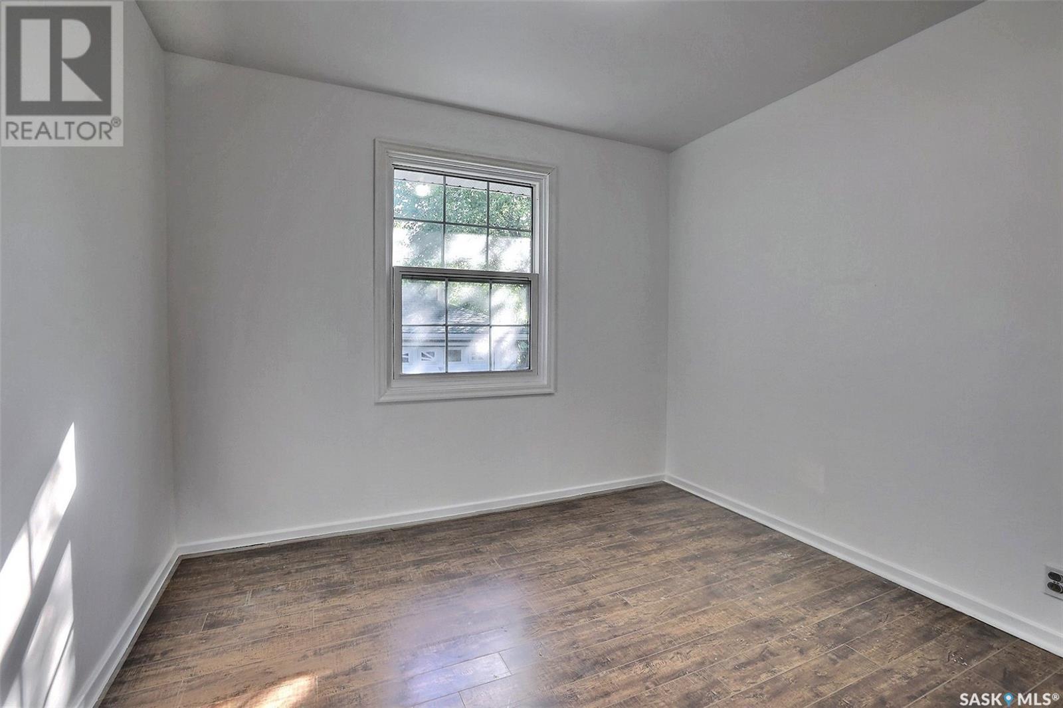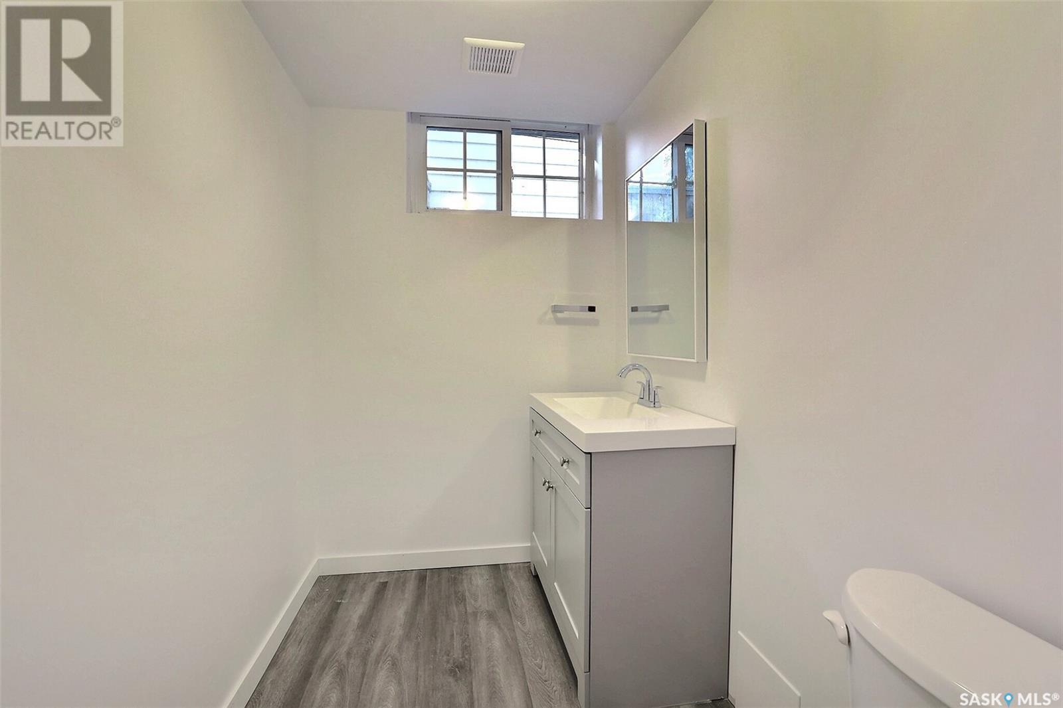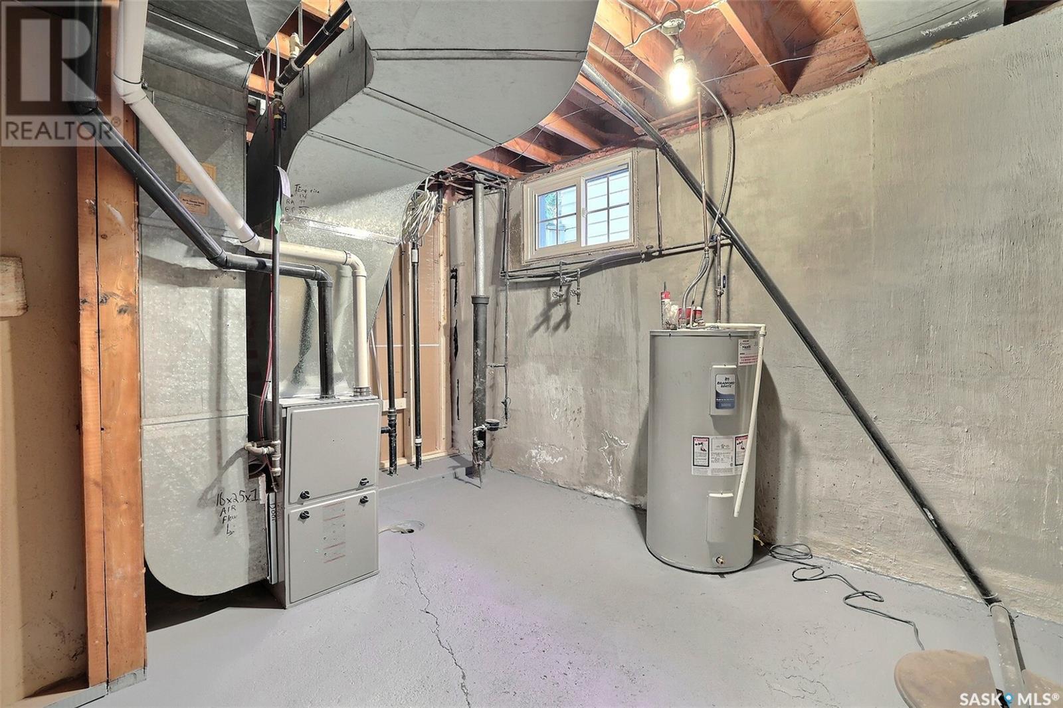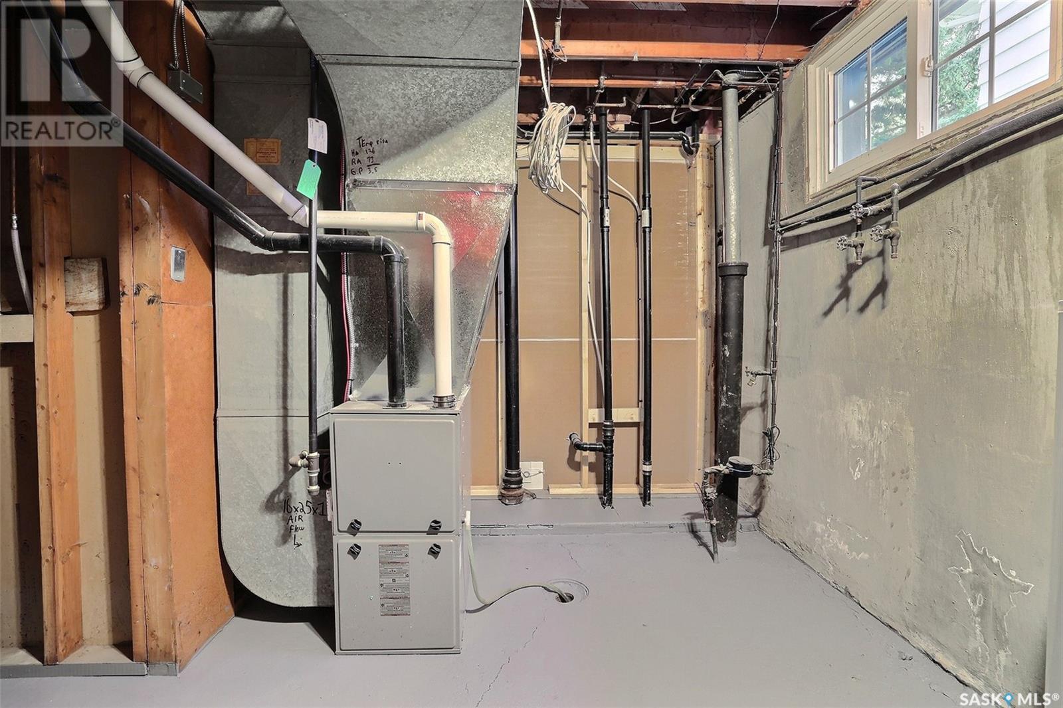939 Elphinstone Street Regina, Saskatchewan S4T 3L7
5 Bedroom
2 Bathroom
1224 sqft
Raised Bungalow
Forced Air
$214,900
Large Bungalow, owner has lived in the property for 67 years, Property has been upgraded over the past 10 years with newer siding, windows, exposed aggregate driveway with oversized 16'X24' single garage with access from the front drive and rear lane, large shed, well landscaped with large trees. the property has 5 bedrooms, 3 dens with a sink in each. raised bungalow with large basement windows, great basement suite potential with a kitchen in the basement. possible day care, group home, Built for a large family. (id:48852)
Property Details
| MLS® Number | SK984887 |
| Property Type | Single Family |
| Neigbourhood | Washington Park |
| Features | Treed, Lane, Rectangular, Sump Pump |
| Structure | Patio(s) |
Building
| BathroomTotal | 2 |
| BedroomsTotal | 5 |
| Appliances | Window Coverings, Garage Door Opener Remote(s), Storage Shed |
| ArchitecturalStyle | Raised Bungalow |
| BasementType | Full |
| ConstructedDate | 1952 |
| HeatingFuel | Natural Gas |
| HeatingType | Forced Air |
| StoriesTotal | 1 |
| SizeInterior | 1224 Sqft |
| Type | House |
Parking
| Detached Garage | |
| Parking Space(s) | 4 |
Land
| Acreage | No |
| FenceType | Partially Fenced |
| SizeIrregular | 4996.00 |
| SizeTotal | 4996 Sqft |
| SizeTotalText | 4996 Sqft |
Rooms
| Level | Type | Length | Width | Dimensions |
|---|---|---|---|---|
| Basement | Kitchen | 10' x 13' | ||
| Basement | Bedroom | 10'2" x 10'6" | ||
| Basement | Bedroom | 10'2" x 9'2" | ||
| Basement | Den | 12'2" x 7'8" | ||
| Basement | 3pc Bathroom | Measurements not available | ||
| Basement | Laundry Room | Measurements not available | ||
| Basement | Utility Room | Measurements not available | ||
| Basement | Storage | Measurements not available | ||
| Main Level | Living Room | 12'10" x 14' | ||
| Main Level | Kitchen/dining Room | 15' x 9' | ||
| Main Level | 4pc Bathroom | 9' x 5' | ||
| Main Level | Bedroom | 10' x 10' | ||
| Main Level | Den | 10'6" x 8'10" | ||
| Main Level | Bedroom | 10'6" x 10' | ||
| Main Level | Den | 10'6" x 8'10" | ||
| Main Level | Primary Bedroom | 11' x 10'6" |
https://www.realtor.ca/real-estate/27479578/939-elphinstone-street-regina-washington-park
Interested?
Contact us for more information
Sutton Group - Results Realty
3904 B Gordon Road
Regina, Saskatchewan S4S 6Y3
3904 B Gordon Road
Regina, Saskatchewan S4S 6Y3











