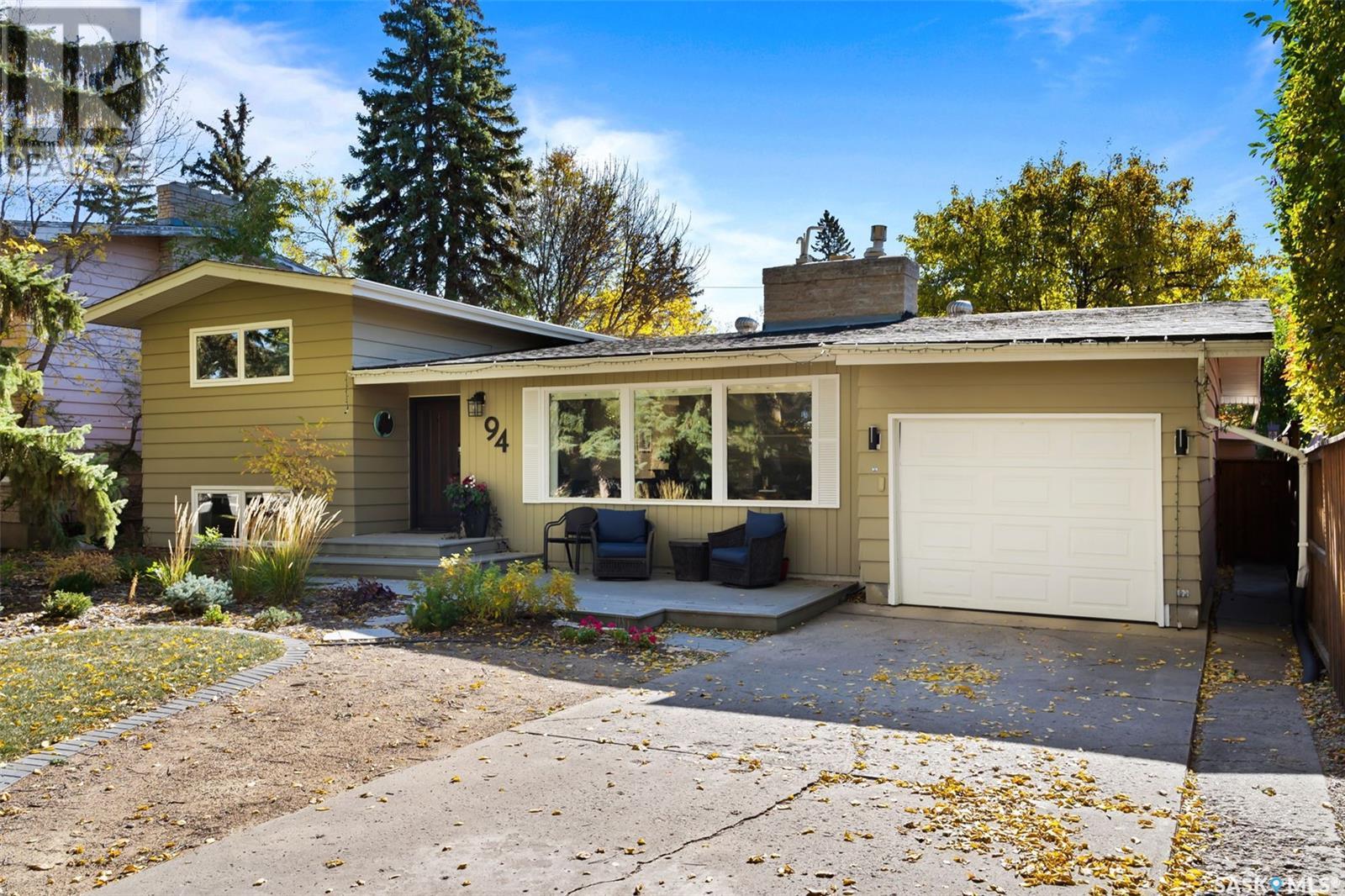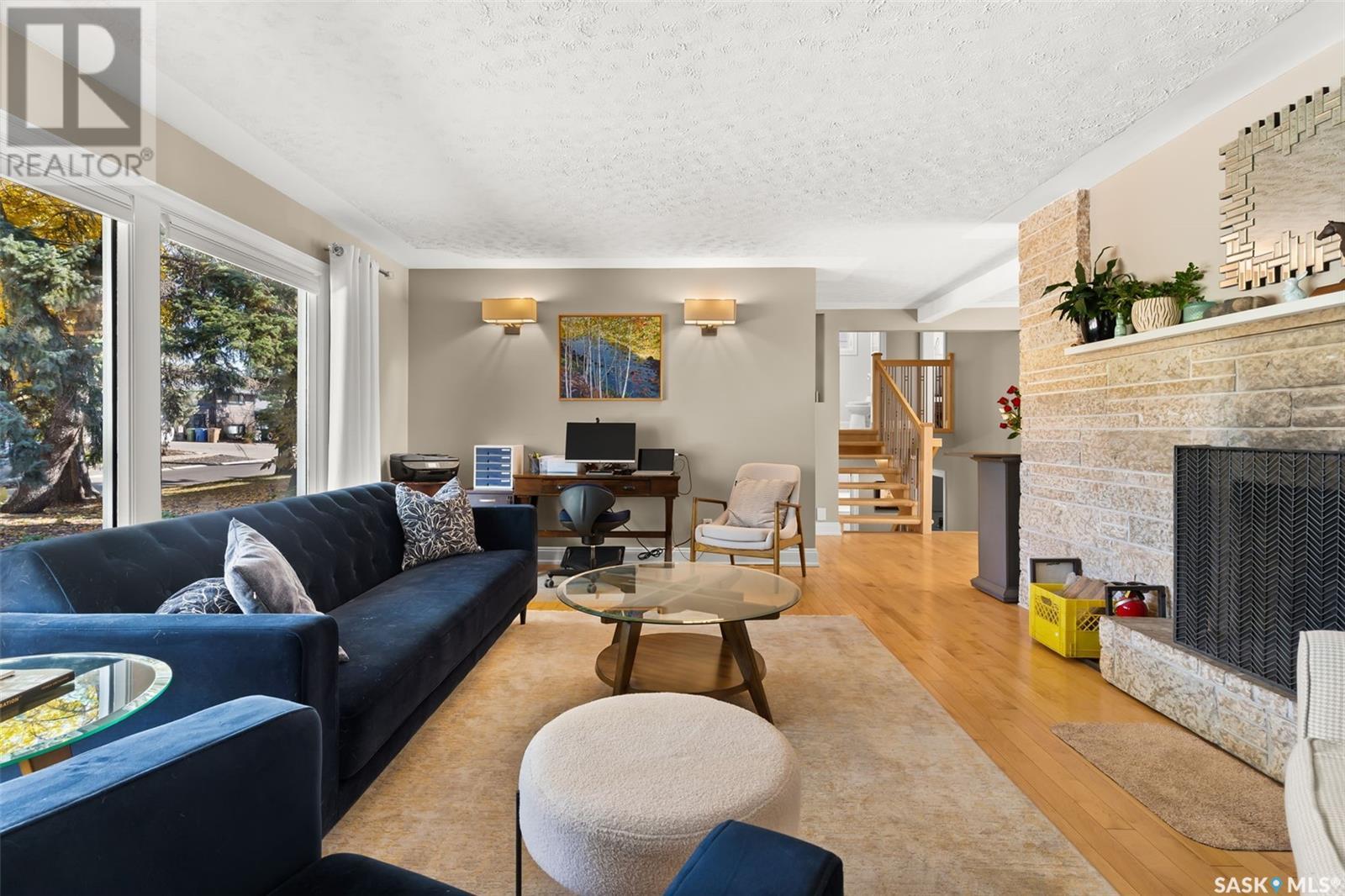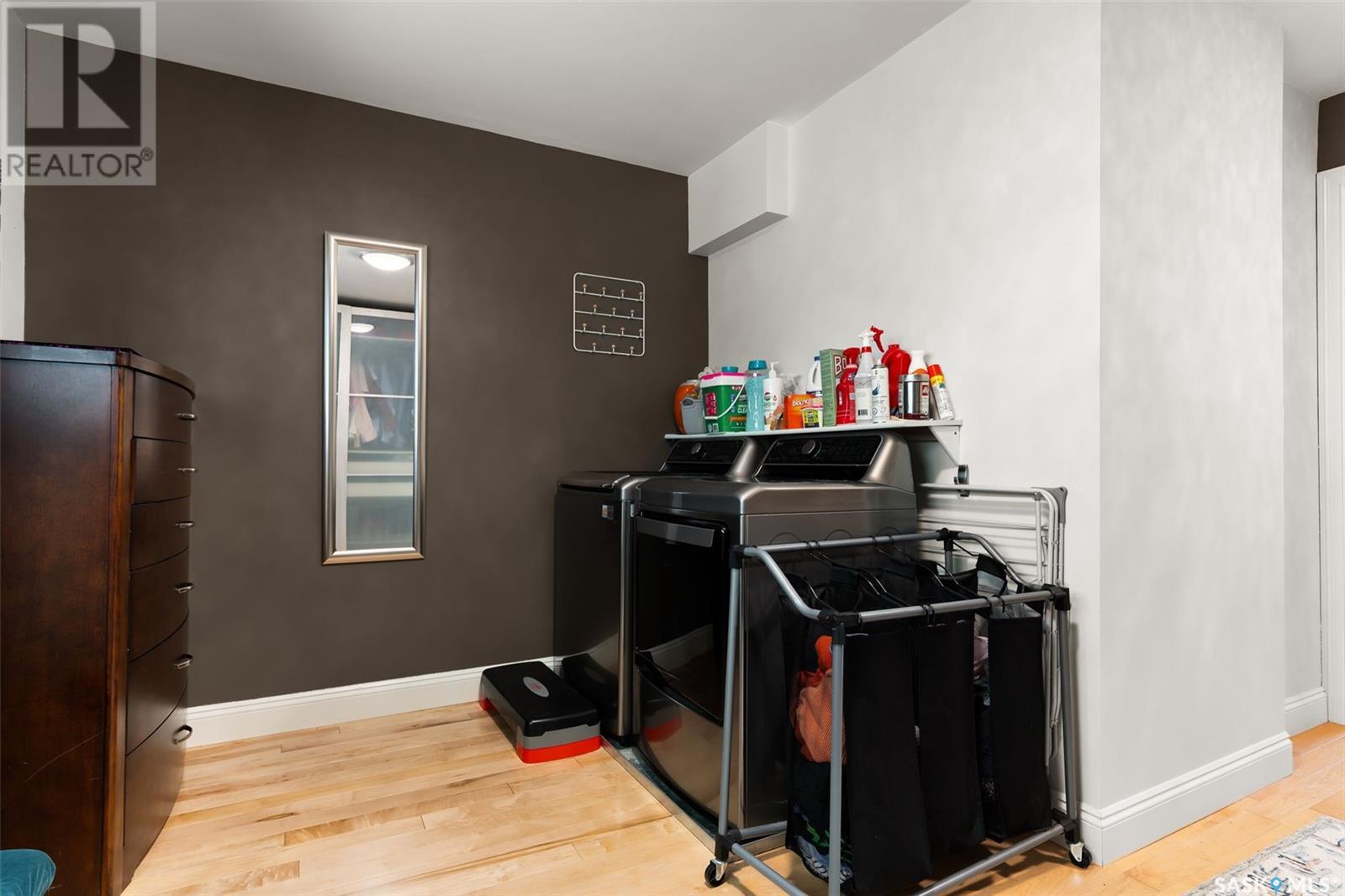94 Academy Park Road Regina, Saskatchewan S4S 4T7
$617,500
Welcome to Academy Park Road - This gorgeous split-level is nestled on one of Regina's most sought-after crescents, offering a perfect blend of comfort and elegance. As you step inside, you're greeted by a spacious foyer that leads to a cozy family room, featuring a charming wood-burning fireplace—ideal for cozy evenings. The functional kitchen boasts beautiful custom cabinetry, large eat up island with a built-in oven, stove-top, and panel-ready refrigerator with additional living space adjacent to the kitchen. Upstairs, you'll find two generously sized bedrooms, each with custom built-in storage, and a beautifully designed 3-piece bathroom complete with a large soaker tub. The laundry is conveniently located in the second bedroom but can easily be relocated to the basement. The lower level is a true retreat, showcasing two additional bedrooms with large windows allowing loads of natural light. The basement features a spacious rec room, complete with a gas fireplace and a built-in sound system—perfect for entertaining. An additional 3-piece bathroom features a luxurious steam shower, alongside ample storage cupboards. Back upstairs and through the dining rom, step outside to your own backyard oasis, featuring a charming gazebo, mature trees, and well-maintained garden beds—a serene space for relaxation and gatherings. Located close to schools, parks, and all south end amenities, this home is perfect for families and anyone looking to enjoy a quiet, but friendly community. Don’t miss your chance to live in this beautiful home—schedule a viewing today! (id:48852)
Property Details
| MLS® Number | SK995909 |
| Property Type | Single Family |
| Neigbourhood | Whitmore Park |
| Features | Treed, Rectangular, Sump Pump |
| Structure | Patio(s) |
Building
| Bathroom Total | 3 |
| Bedrooms Total | 4 |
| Appliances | Washer, Refrigerator, Dishwasher, Dryer, Microwave, Freezer, Oven - Built-in, Window Coverings, Garage Door Opener Remote(s), Storage Shed, Stove |
| Basement Development | Finished |
| Basement Type | Full (finished) |
| Constructed Date | 1960 |
| Construction Style Split Level | Split Level |
| Cooling Type | Central Air Conditioning |
| Fireplace Fuel | Gas,wood |
| Fireplace Present | Yes |
| Fireplace Type | Conventional,conventional |
| Heating Fuel | Natural Gas |
| Heating Type | Forced Air |
| Size Interior | 2,052 Ft2 |
| Type | House |
Parking
| Attached Garage | |
| Gravel | |
| Parking Space(s) | 3 |
Land
| Acreage | No |
| Fence Type | Fence |
| Landscape Features | Lawn, Garden Area |
| Size Irregular | 6299.00 |
| Size Total | 6299 Sqft |
| Size Total Text | 6299 Sqft |
Rooms
| Level | Type | Length | Width | Dimensions |
|---|---|---|---|---|
| Second Level | 3pc Bathroom | 12'4 x 5'4 | ||
| Second Level | Primary Bedroom | 14'9 x 12'4 | ||
| Second Level | Bedroom | 14'9 x 14'4 | ||
| Third Level | 3pc Bathroom | 8'9 x 4'3 | ||
| Third Level | Bedroom | 14'9 x 12'5 | ||
| Third Level | Bedroom | 12'4 x 11'7 | ||
| Basement | Other | 24'6 x 13'5 | ||
| Basement | Dining Nook | 20'3 x 9'11 | ||
| Basement | 3pc Bathroom | 8'1 x 6'7 | ||
| Basement | Other | 9'0 x 5'4 | ||
| Main Level | Foyer | 8'11 x 4'11 | ||
| Main Level | Living Room | 20'2 x 14'7 | ||
| Main Level | Kitchen | 12'10 x 15'6 | ||
| Main Level | Dining Room | 12'10 x 9'10 | ||
| Main Level | Dining Nook | 14'4 x 7'4 |
https://www.realtor.ca/real-estate/27915637/94-academy-park-road-regina-whitmore-park
Contact Us
Contact us for more information
1362 Lorne Street
Regina, Saskatchewan S4R 2K1
(306) 779-3000
(306) 779-3001
www.realtyexecutivesdiversified.com/
1362 Lorne Street
Regina, Saskatchewan S4R 2K1
(306) 779-3000
(306) 779-3001
www.realtyexecutivesdiversified.com/


















































