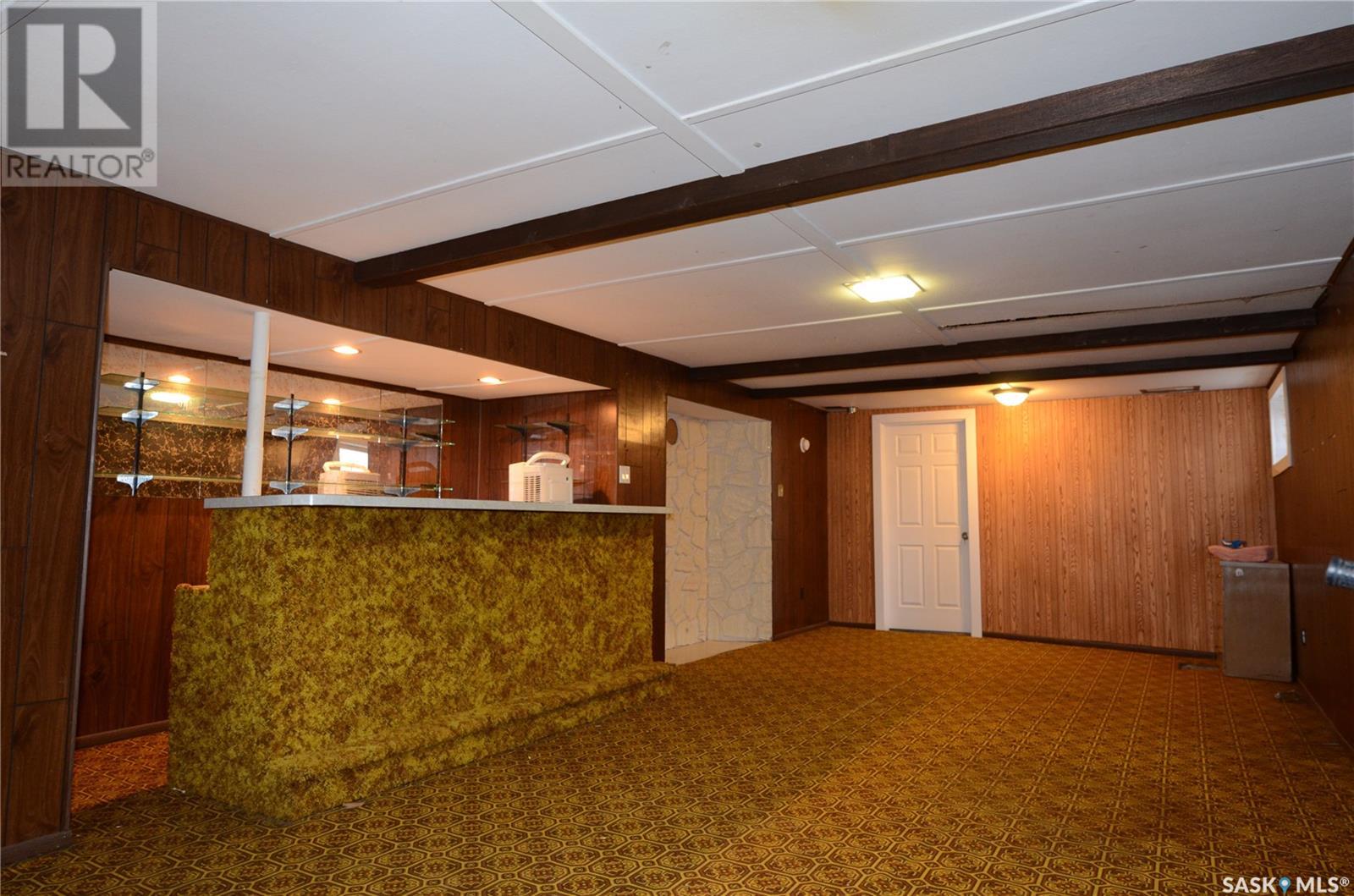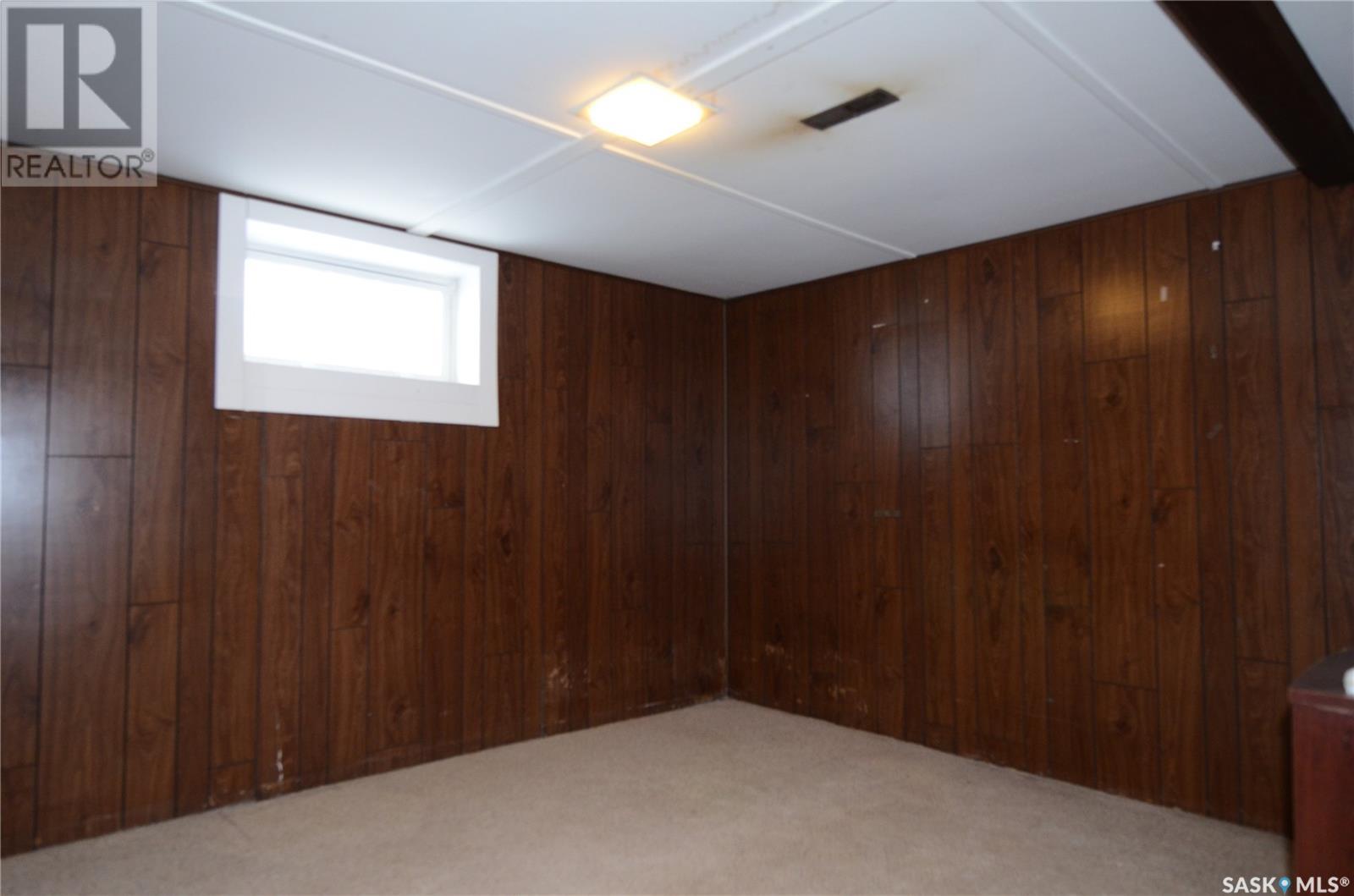94 Dunning Crescent Regina, Saskatchewan S4S 3W1
$359,900
Welcome to this 4-bedroom and 2-bathroom Bunglow which you can call home. Close to University of Regina and all south end amenities while located in a quite and friendly neighbourhood, this home makes your daily life convenient and secure. Upon entering the home, you are welcomed by the bright and spacious living room with a cozy reading area. There are three good sized bedrooms on the main floor. 4 piece bathroom was done 2 years ago with beautiful tiles and new window. Kitchen has enough cabinets for storing your groceries. There is a nice eating area in the kitchen for you to serve your families a quick breakfast. A bright and spacious dining room completes the main floor. Basement has a separate entrance. In the basement, there is a large family room with wet bar. You can entertain your friends there in holidays. There is one bedroom with 3 piece en suite in the basement, too. The window of the besement bedroom is upgraded. You can rent the bedroom to an University student or accomodate a homestay student. It will be your perfect mortgage helper. Both exterior wall painting and roof shingle are three year old. Call your realestate agent today to book a showing. (id:48852)
Property Details
| MLS® Number | SK991013 |
| Property Type | Single Family |
| Neigbourhood | Hillsdale |
| Features | Rectangular |
Building
| BathroomTotal | 2 |
| BedroomsTotal | 4 |
| Appliances | Washer, Refrigerator, Dishwasher, Dryer, Window Coverings, Stove |
| ArchitecturalStyle | Bungalow |
| BasementDevelopment | Partially Finished |
| BasementType | Full (partially Finished) |
| ConstructedDate | 1957 |
| CoolingType | Central Air Conditioning |
| HeatingFuel | Natural Gas |
| HeatingType | Forced Air |
| StoriesTotal | 1 |
| SizeInterior | 1192 Sqft |
| Type | House |
Parking
| None | |
| Parking Space(s) | 3 |
Land
| Acreage | No |
| FenceType | Fence |
| LandscapeFeatures | Lawn |
| SizeIrregular | 6231.00 |
| SizeTotal | 6231 Sqft |
| SizeTotalText | 6231 Sqft |
Rooms
| Level | Type | Length | Width | Dimensions |
|---|---|---|---|---|
| Basement | Family Room | 12'05" x 28'02" | ||
| Basement | Bedroom | 12' x 12'05" | ||
| Basement | 3pc Ensuite Bath | Measurements not available | ||
| Basement | Utility Room | Measurements not available | ||
| Main Level | Living Room | 13'4" x 17'02" | ||
| Main Level | Dining Room | 9'03" x 9'11" | ||
| Main Level | Kitchen | 11'04" x 13'04" | ||
| Main Level | Bedroom | 11'09" x 12'01" | ||
| Main Level | Bedroom | 9'01" x 14'10" | ||
| Main Level | Bedroom | 8'07" x 11'04" | ||
| Main Level | 4pc Bathroom | 11'09" x 4'10" |
https://www.realtor.ca/real-estate/27755845/94-dunning-crescent-regina-hillsdale
Interested?
Contact us for more information
4420 Albert Street
Regina, Saskatchewan S4S 6B4



















