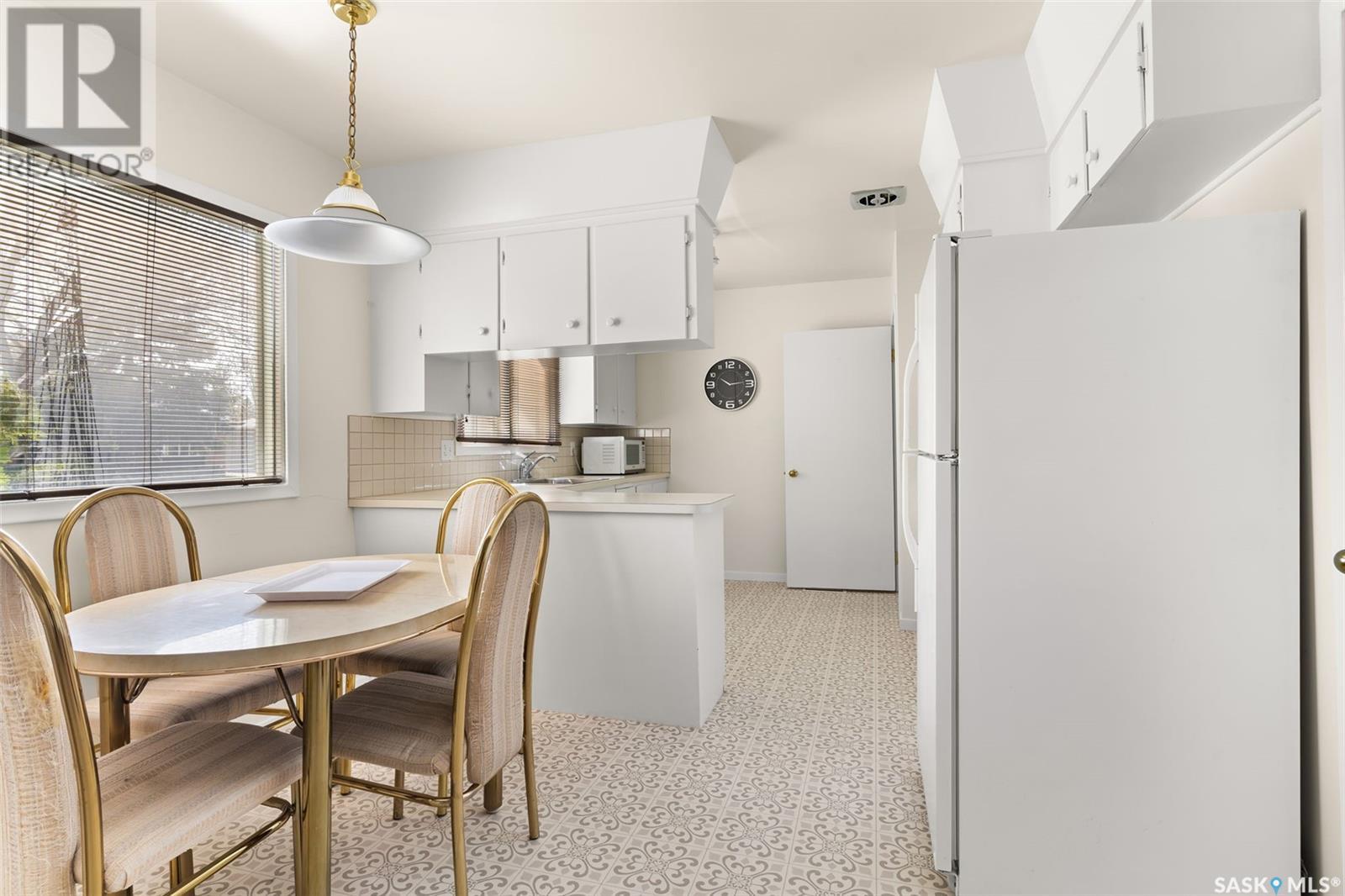2 Bedroom
2 Bathroom
1,036 ft2
Bungalow
Forced Air
Lawn
$289,900
Nestled on a quiet crescent in Regina's south end, this well maintained two bedroom plus den, 2-bathroom home offers an ideal blend of comfort and convenience. 96 Marsh Crescent is just minutes from shopping, restaurants, and all south-end amenities, and steps away from Grant Road School. This property is perfect for first-time buyers, downsizers, or as an investment. The main floor features lino flooring in the entry, kitchen and dining area as well as refinished hardwood floors in the living room and adjoining den/flex space with patio doors to the deck. Step outside to a large, partially fenced backyard—ideal for kids, pets, or outdoor entertaining. The partially finished basement, has a separate side entrance that offers excellent potential for a future suite or added living space. A single detached garage is a great added bonus at this price. Don’t miss this fantastic opportunity to own a beautiful home in a prime southend location! (id:48852)
Property Details
|
MLS® Number
|
SK005110 |
|
Property Type
|
Single Family |
|
Neigbourhood
|
Whitmore Park |
|
Features
|
Rectangular, Sump Pump |
|
Structure
|
Deck |
Building
|
Bathroom Total
|
2 |
|
Bedrooms Total
|
2 |
|
Appliances
|
Washer, Refrigerator, Dryer, Microwave, Oven - Built-in, Window Coverings, Stove |
|
Architectural Style
|
Bungalow |
|
Basement Development
|
Partially Finished |
|
Basement Type
|
Full (partially Finished) |
|
Constructed Date
|
1959 |
|
Heating Fuel
|
Natural Gas |
|
Heating Type
|
Forced Air |
|
Stories Total
|
1 |
|
Size Interior
|
1,036 Ft2 |
|
Type
|
House |
Parking
|
Detached Garage
|
|
|
Parking Space(s)
|
3 |
Land
|
Acreage
|
No |
|
Fence Type
|
Partially Fenced |
|
Landscape Features
|
Lawn |
|
Size Irregular
|
6528.00 |
|
Size Total
|
6528 Sqft |
|
Size Total Text
|
6528 Sqft |
Rooms
| Level |
Type |
Length |
Width |
Dimensions |
|
Basement |
Family Room |
20 ft ,11 in |
10 ft ,3 in |
20 ft ,11 in x 10 ft ,3 in |
|
Basement |
4pc Bathroom |
|
|
Measurements not available |
|
Basement |
Den |
12 ft ,9 in |
8 ft ,1 in |
12 ft ,9 in x 8 ft ,1 in |
|
Basement |
Laundry Room |
|
|
Measurements not available |
|
Main Level |
Foyer |
|
|
Measurements not available |
|
Main Level |
Living Room |
16 ft ,9 in |
12 ft |
16 ft ,9 in x 12 ft |
|
Main Level |
Den |
12 ft ,6 in |
9 ft ,2 in |
12 ft ,6 in x 9 ft ,2 in |
|
Main Level |
Kitchen |
|
|
Measurements not available |
|
Main Level |
Dining Nook |
10 ft ,6 in |
7 ft |
10 ft ,6 in x 7 ft |
|
Main Level |
Primary Bedroom |
12 ft ,1 in |
12 ft |
12 ft ,1 in x 12 ft |
|
Main Level |
4pc Bathroom |
|
|
Measurements not available |
|
Main Level |
Bedroom |
9 ft ,3 in |
8 ft ,8 in |
9 ft ,3 in x 8 ft ,8 in |
https://www.realtor.ca/real-estate/28281648/96-marsh-crescent-regina-whitmore-park








































