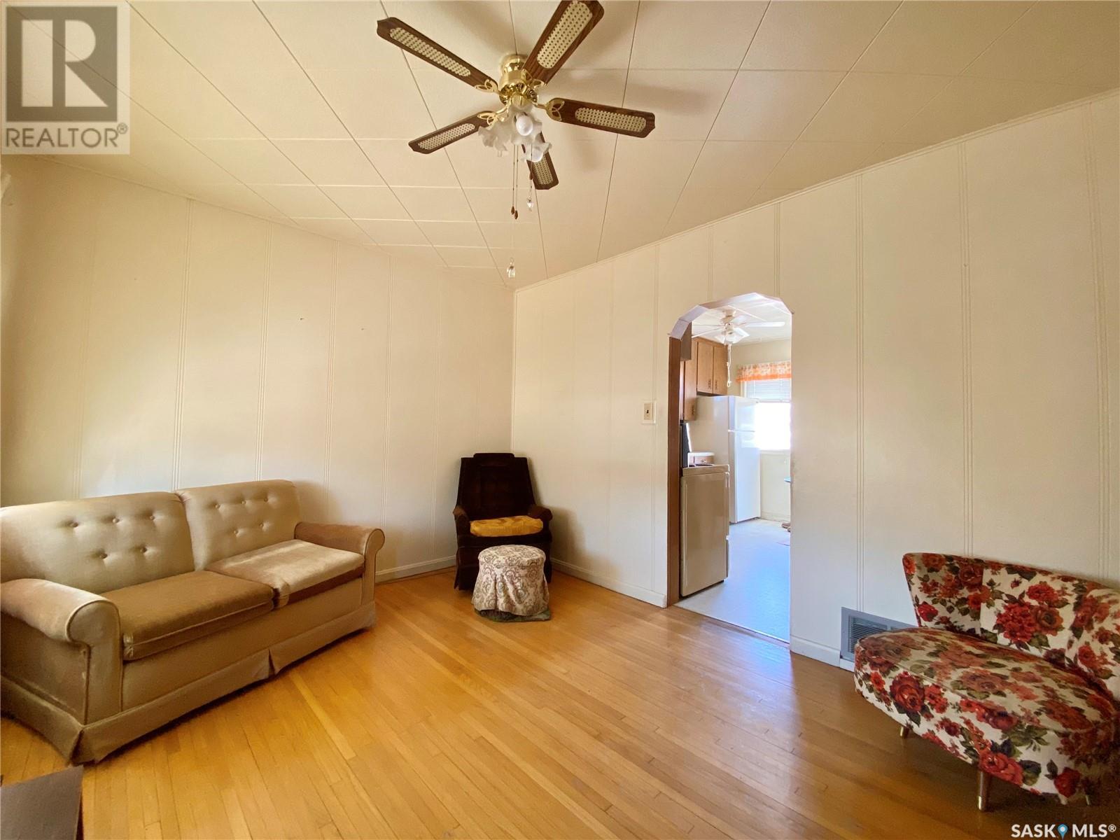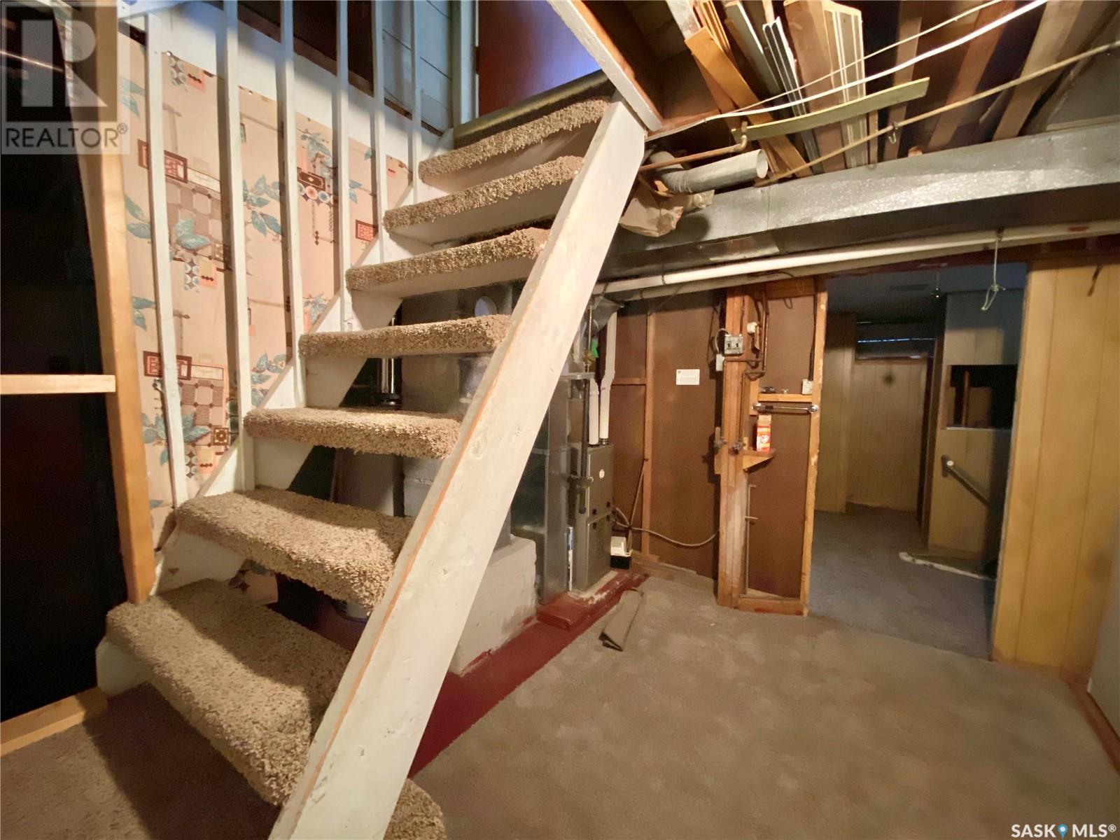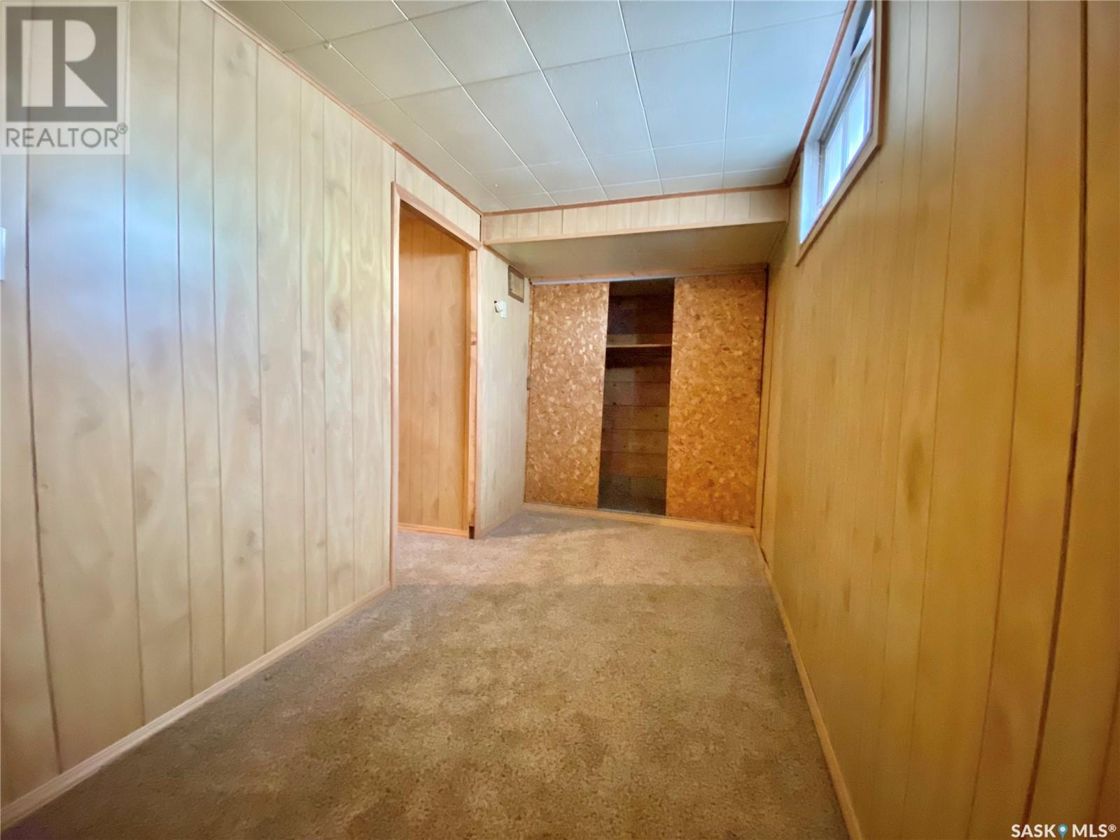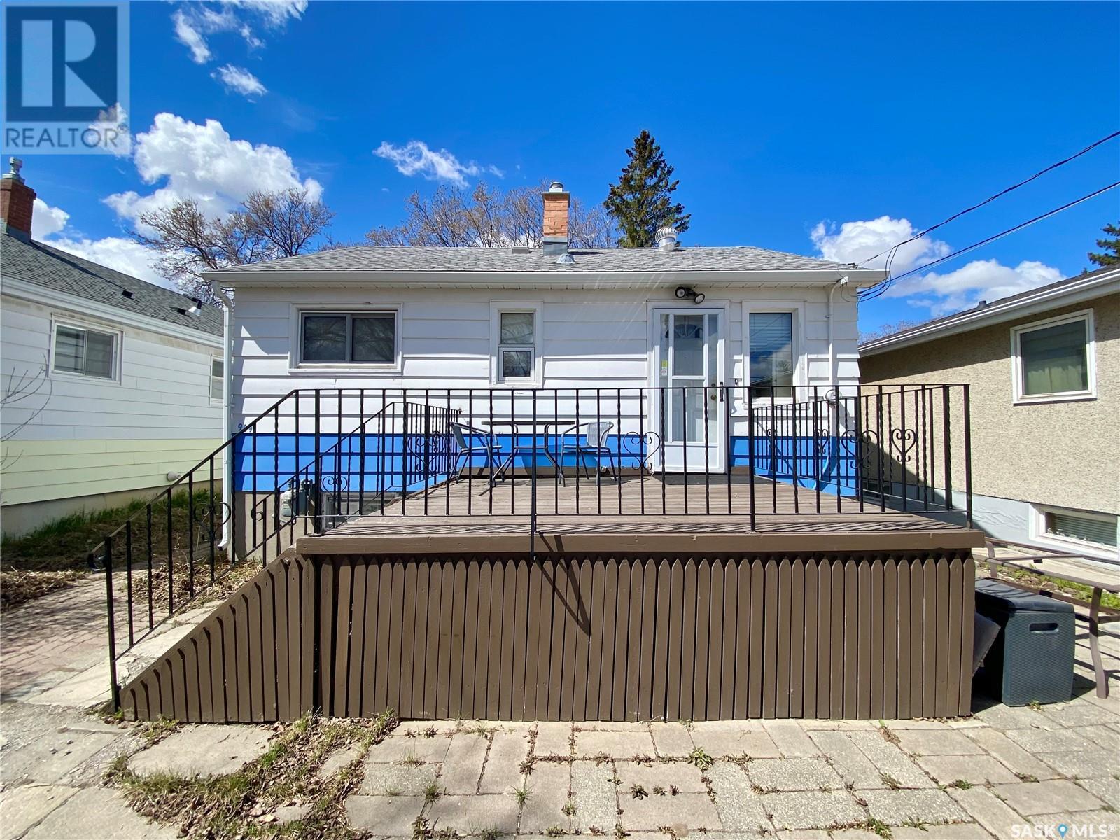969 Elphinstone Street Regina, Saskatchewan S4T 3L7
$94,900
Welcome to this well-maintained and move-in ready home, offering the perfect blend of character and potential. Whether you're a first-time home buyer looking for a cozy space to call your own or an investor seeking a solid property. This bungalow features two bedrooms, one bathroom, and hardwood flooring throughout the main level. The finished basement provides additional living space—ideal for a family room, home office, or guest area. The spacious backyard is complete with a large deck and a detached garage that adds convenience and storage. Reach out to schedule a private showing today! (id:48852)
Property Details
| MLS® Number | SK004274 |
| Property Type | Single Family |
| Neigbourhood | Washington Park |
| Features | Treed, Rectangular, Sump Pump |
| Structure | Deck |
Building
| Bathroom Total | 1 |
| Bedrooms Total | 2 |
| Appliances | Washer, Refrigerator, Freezer, Window Coverings, Stove |
| Architectural Style | Bungalow |
| Basement Development | Finished |
| Basement Type | Full (finished) |
| Constructed Date | 1950 |
| Heating Fuel | Natural Gas |
| Heating Type | Forced Air |
| Stories Total | 1 |
| Size Interior | 624 Ft2 |
| Type | House |
Parking
| Detached Garage | |
| Parking Space(s) | 4 |
Land
| Acreage | No |
| Landscape Features | Lawn, Garden Area |
| Size Irregular | 4680.00 |
| Size Total | 4680 Sqft |
| Size Total Text | 4680 Sqft |
Rooms
| Level | Type | Length | Width | Dimensions |
|---|---|---|---|---|
| Basement | Laundry Room | 15 ft | 11 ft ,4 in | 15 ft x 11 ft ,4 in |
| Basement | Other | 18 ft ,1 in | 10 ft ,7 in | 18 ft ,1 in x 10 ft ,7 in |
| Basement | Den | 13 ft ,4 in | 5 ft ,9 in | 13 ft ,4 in x 5 ft ,9 in |
| Main Level | Living Room | 13 ft ,11 in | 10 ft ,9 in | 13 ft ,11 in x 10 ft ,9 in |
| Main Level | Kitchen | 11 ft ,10 in | 8 ft ,2 in | 11 ft ,10 in x 8 ft ,2 in |
| Main Level | Bedroom | 10 ft ,7 in | 10 ft ,3 in | 10 ft ,7 in x 10 ft ,3 in |
| Main Level | Bedroom | 10 ft ,7 in | 6 ft ,10 in | 10 ft ,7 in x 6 ft ,10 in |
| Main Level | 4pc Bathroom | 6 ft ,6 in | 4 ft ,7 in | 6 ft ,6 in x 4 ft ,7 in |
https://www.realtor.ca/real-estate/28248209/969-elphinstone-street-regina-washington-park
Contact Us
Contact us for more information
1362 Lorne Street
Regina, Saskatchewan S4R 2K1
(306) 779-3000
(306) 779-3001
www.realtyexecutivesdiversified.com/





























