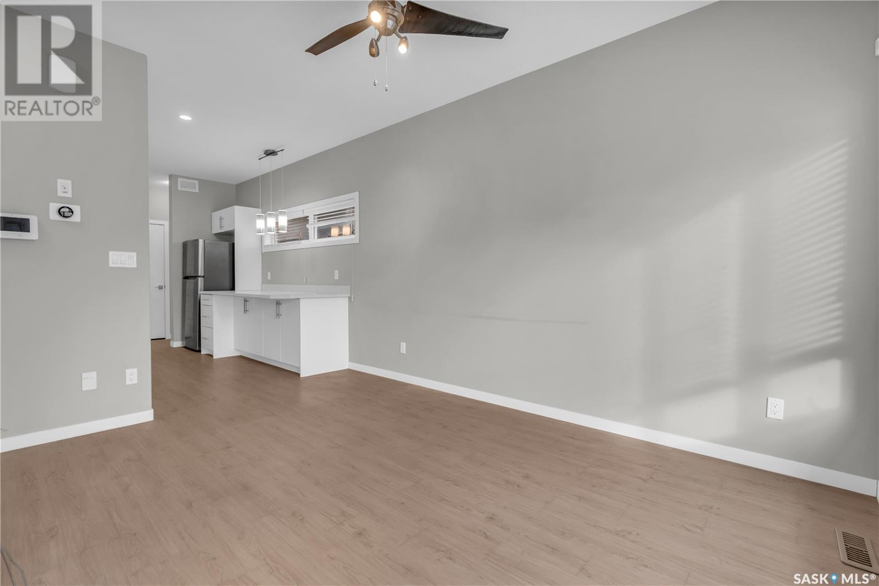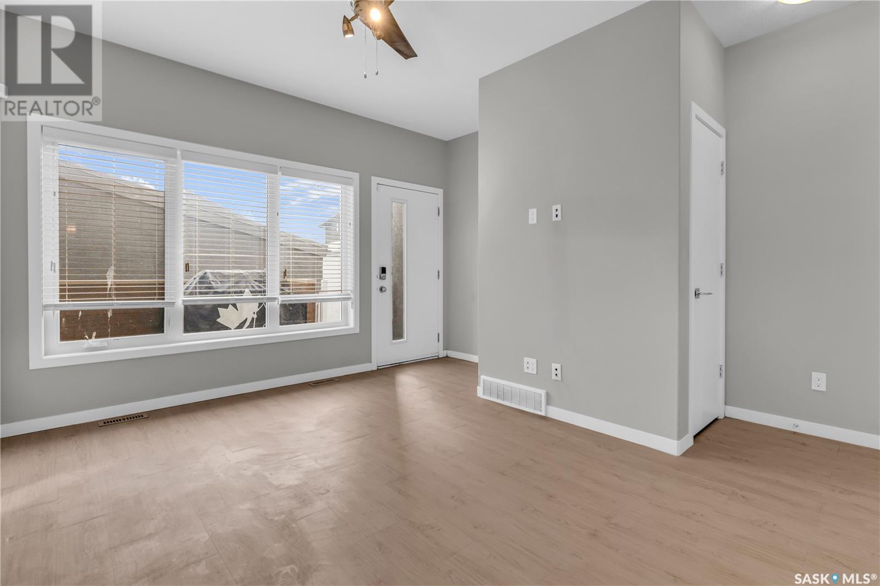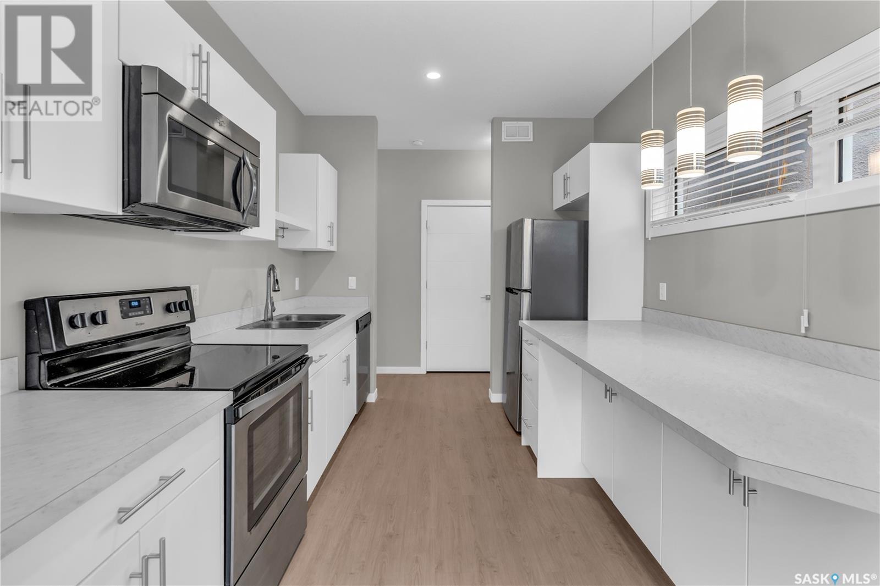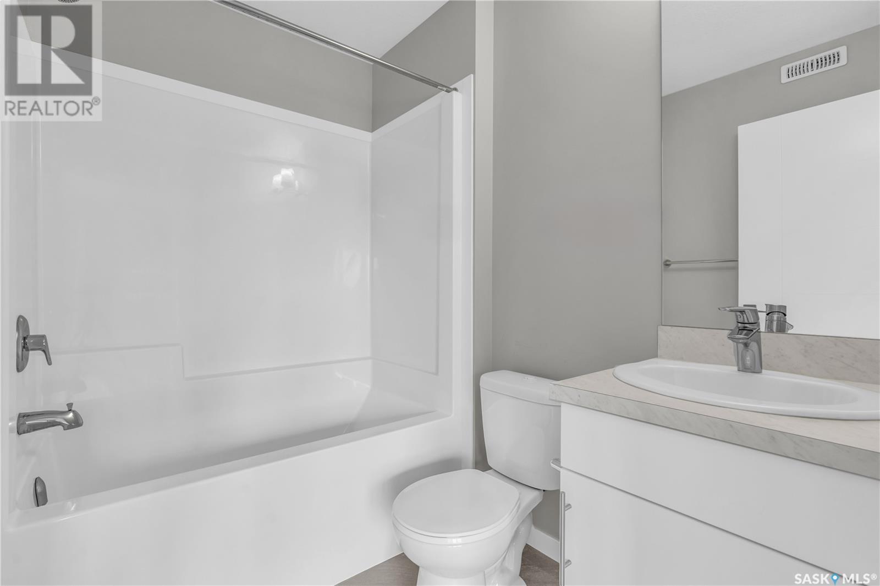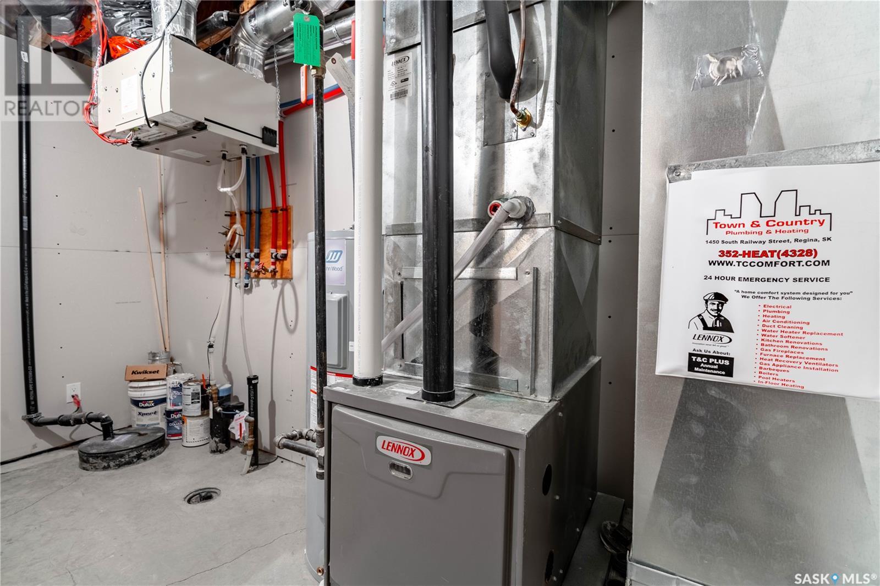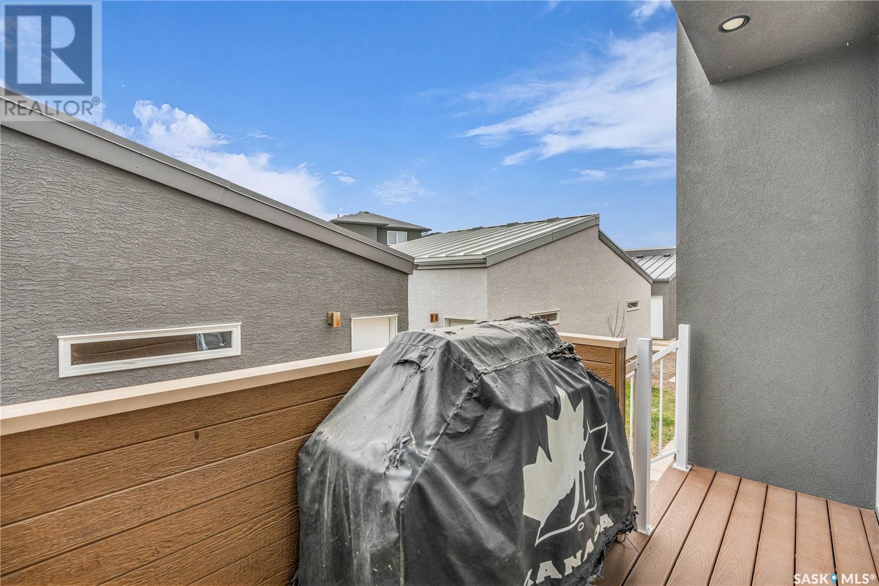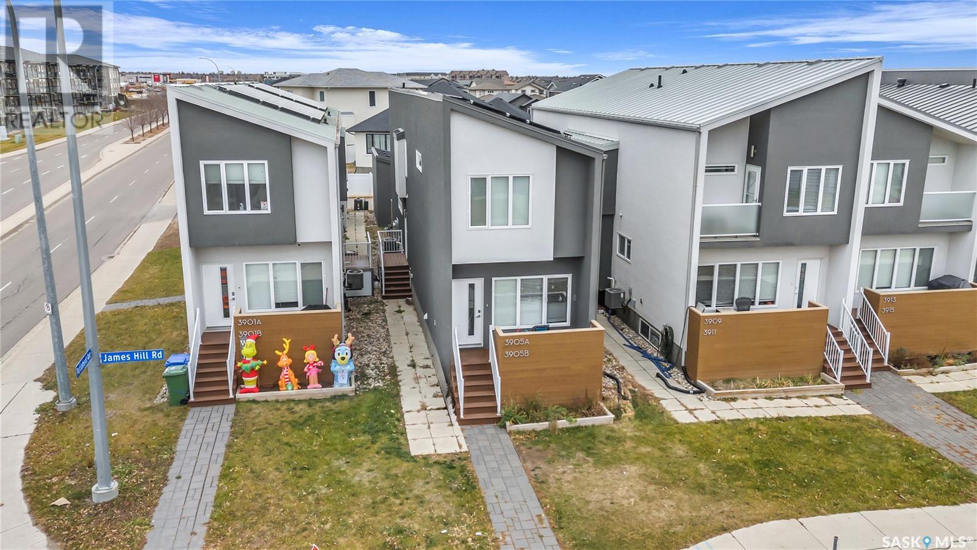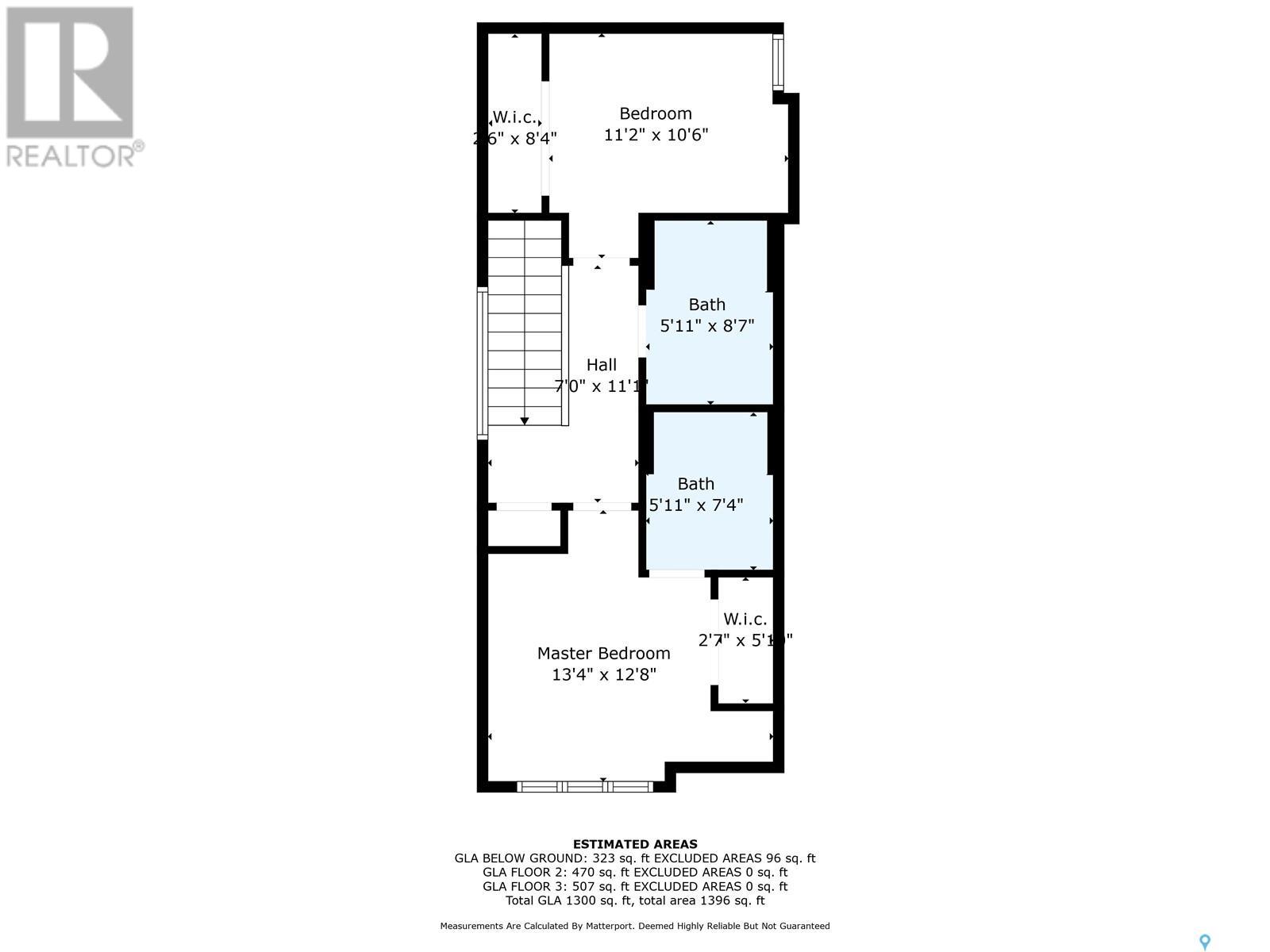B 3905 James Hill Road Regina, Saskatchewan S4W 0N8
$279,980Maintenance,
$280.25 Monthly
Maintenance,
$280.25 MonthlyDiscover the perfect blend of comfort, convenience, and cost-efficiency in this beautifully maintained duplex-style condo. With ultra-low condo fees of just $280/month and solar panels on the roof, enjoy reduced electricity costs while living sustainably. The main floor offers a bright, spacious layout featuring a large kitchen with sleek stainless steel appliances and ample counter space, seamlessly flowing into a cozy yet inviting living room. Step through the back door onto your private deck, complete with a small yard space and access to a detached garage. A convenient half-bathroom rounds out this level. Upstairs, you’ll find two generously sized bedrooms, including a primary suite with a luxurious 4-piece ensuite. An additional 4-piece bathroom ensures convenience for guests or family. The fully finished basement provides extra living space with a versatile bedroom, a 3-piece bathroom, and plenty of storage options. The basement cannot be converted into a secondary suite. Located just minutes from Harbour Landing's top-tier amenities, this condo offers everything you need for modern, low-maintenance living. Don’t miss your chance to own this exceptional property! (id:48852)
Property Details
| MLS® Number | SK988562 |
| Property Type | Single Family |
| Neigbourhood | Harbour Landing |
| CommunityFeatures | Pets Allowed |
Building
| BathroomTotal | 4 |
| BedroomsTotal | 3 |
| Appliances | Washer, Refrigerator, Dryer, Microwave, Stove |
| ArchitecturalStyle | 2 Level |
| BasementDevelopment | Finished |
| BasementType | Full (finished) |
| ConstructedDate | 2015 |
| ConstructionStyleAttachment | Semi-detached |
| CoolingType | Central Air Conditioning, Air Exchanger |
| HeatingFuel | Natural Gas |
| HeatingType | Forced Air |
| StoriesTotal | 2 |
| SizeInterior | 980 Sqft |
Parking
| Detached Garage | |
| Parking Space(s) | 1 |
Land
| Acreage | No |
Rooms
| Level | Type | Length | Width | Dimensions |
|---|---|---|---|---|
| Second Level | Bedroom | 11 ft | 11 ft | 11 ft x 11 ft |
| Second Level | Primary Bedroom | 13 ft | 13 ft | 13 ft x 13 ft |
| Second Level | 4pc Bathroom | Measurements not available | ||
| Second Level | 4pc Ensuite Bath | Measurements not available | ||
| Basement | 3pc Bathroom | Measurements not available | ||
| Basement | Bedroom | 19 ft | 12 ft | 19 ft x 12 ft |
| Main Level | Kitchen | 12 ft | 10 ft | 12 ft x 10 ft |
| Main Level | Living Room | 14 ft | 13 ft | 14 ft x 13 ft |
| Main Level | 2pc Bathroom | Measurements not available |
https://www.realtor.ca/real-estate/27669628/b-3905-james-hill-road-regina-harbour-landing
Interested?
Contact us for more information
100-1911 E Truesdale Drive
Regina, Saskatchewan S4V 2N1






