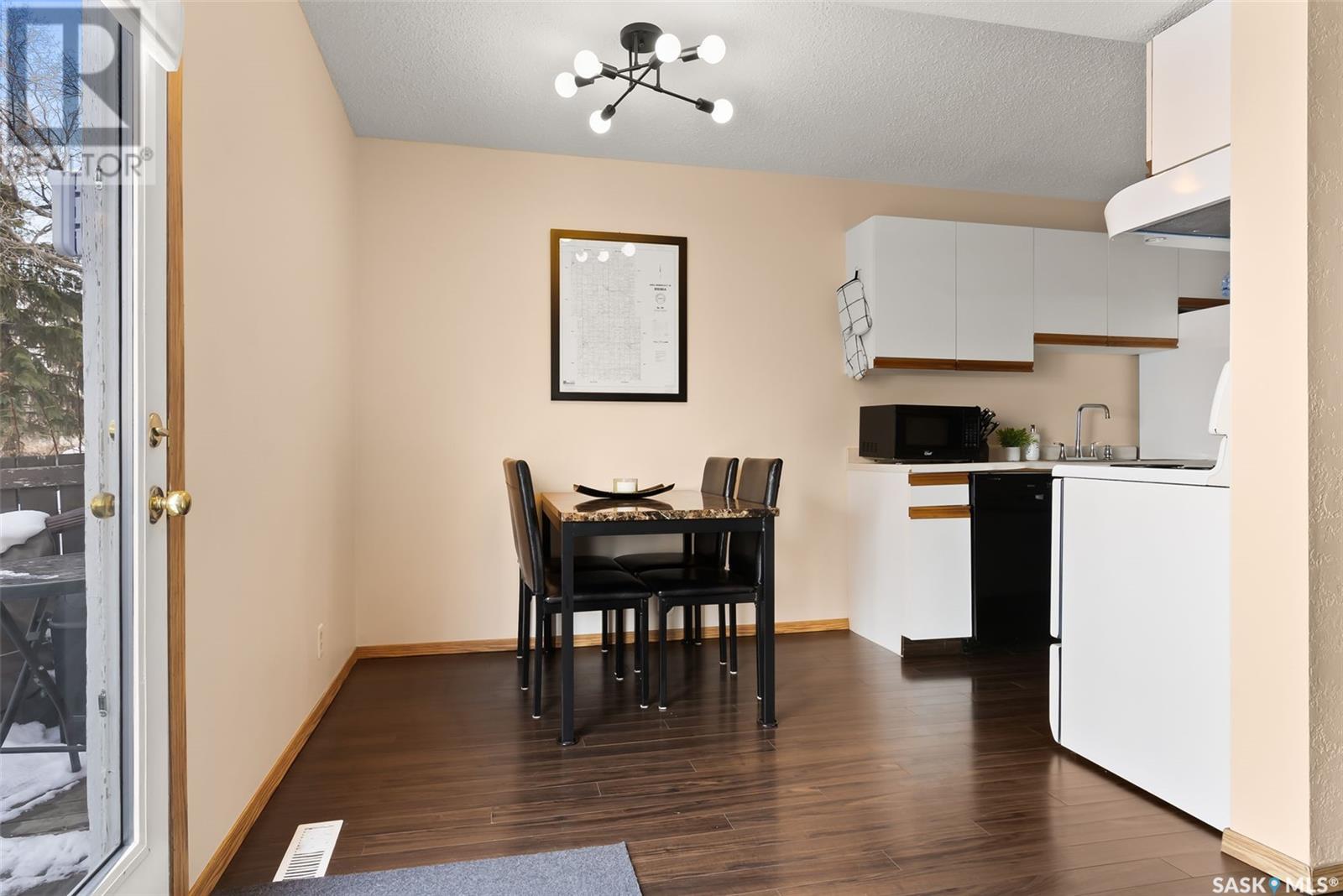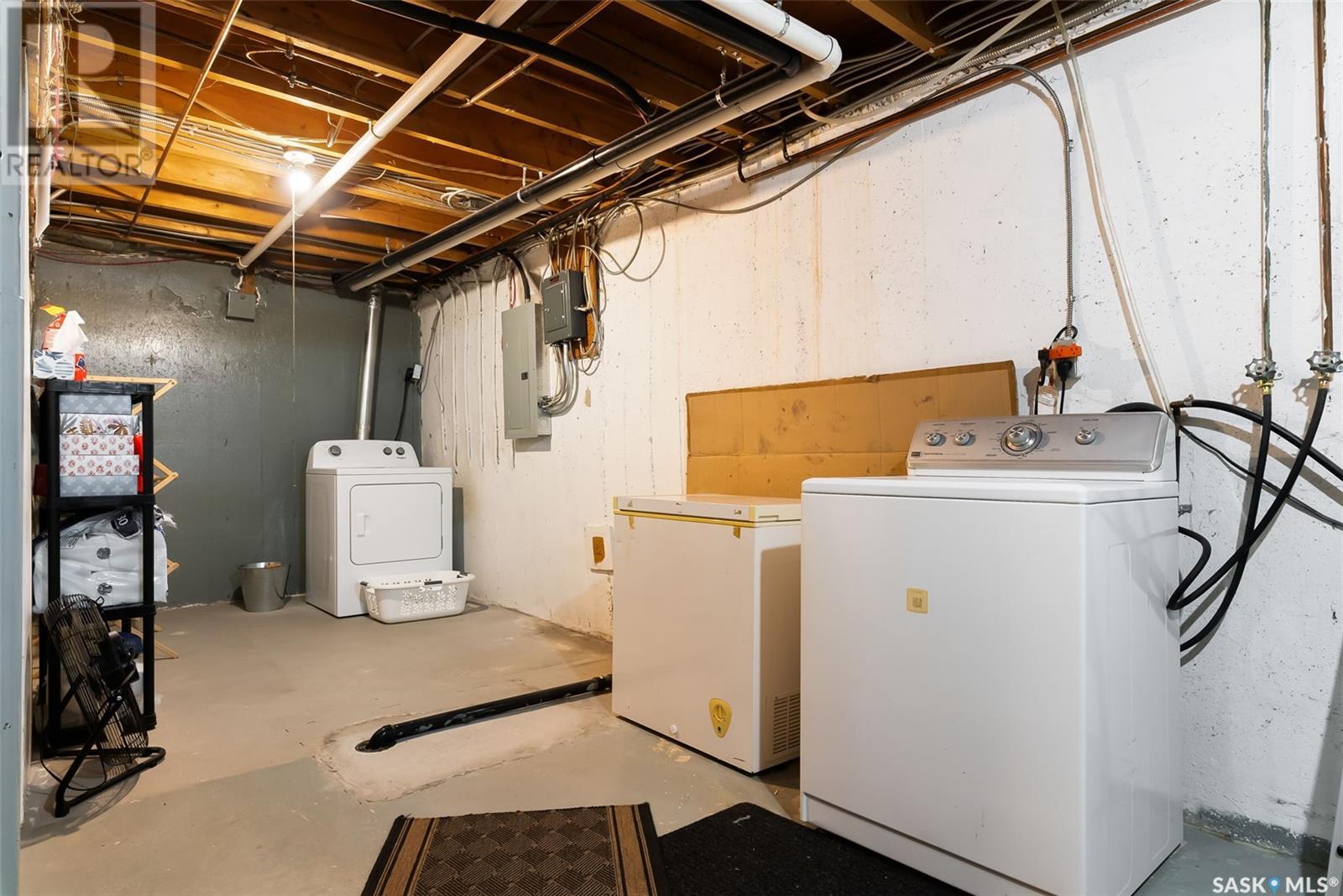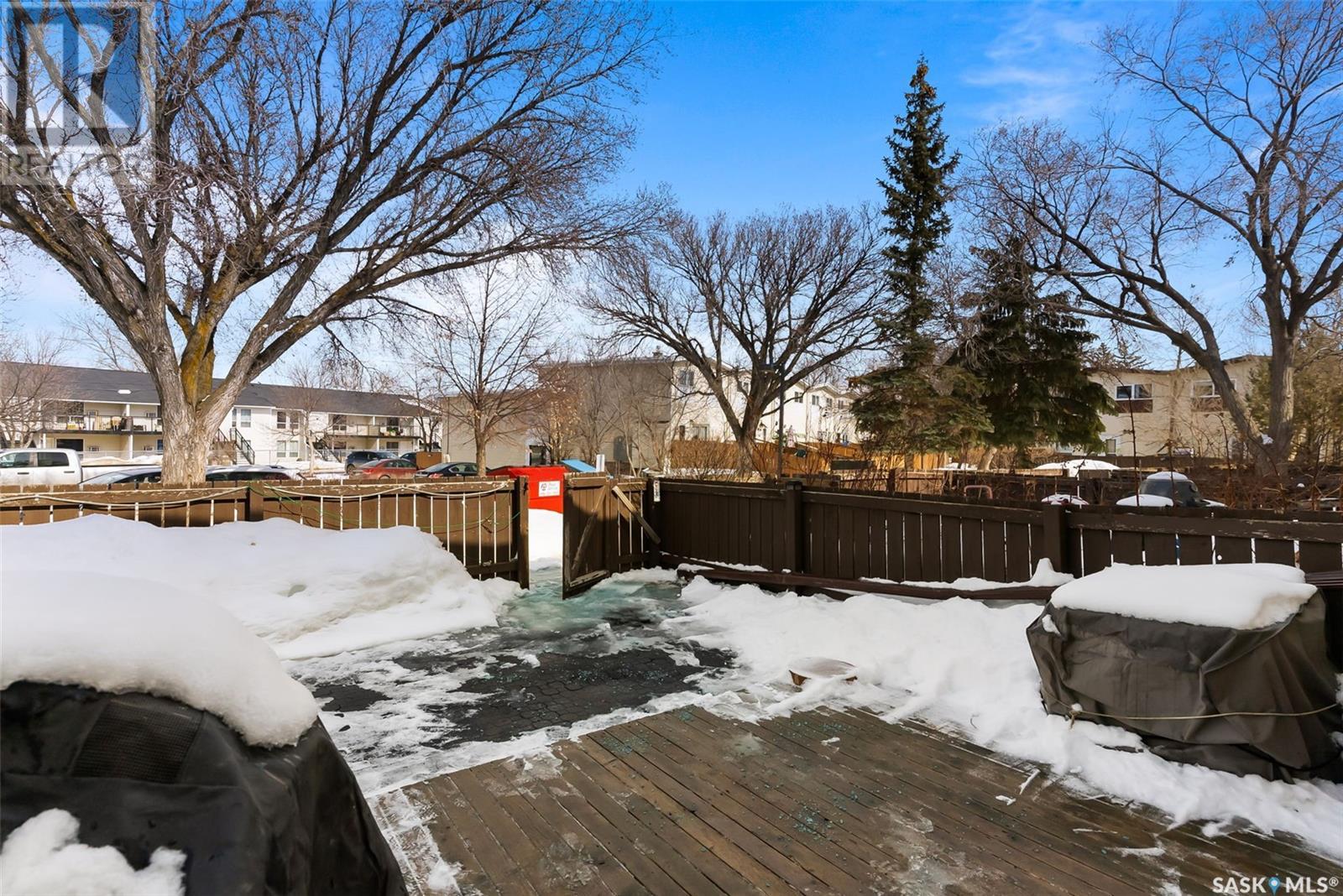E 4212 Castle Road Regina, Saskatchewan S4S 4W1
$189,900Maintenance,
$314.30 Monthly
Maintenance,
$314.30 MonthlyWelcome to #E 4212 Castle Road—one of the largest condos in the complex! This well-maintained condo is ideal for families, students, or first-time buyers, offering 3 bedrooms, two bathrooms, a full basement, and a private fenced patio. Ideally located near the University of Regina and SaskPolytechnic, this unit features newer laminate flooring throughout the living room, dining area, and kitchen. The main floor offers a bright, functional layout, including a spacious living room, dedicated dining area, and a well-equipped galley style kitchen with a new hood fan (2020). The 2-piece bathroom on this level was renovated in 2022 to include a new vanity, toilet, and vinyl plank flooring. Upstairs, you’ll find three generously sized bedrooms and a 4-piece bathroom renovated in 2021 that boasts a new soaker bathtub with surround, a new toilet, and vinyl plank flooring. The full basement features a fourth, non-regulation bedroom, completed in 2021 with charming pine ceilings, perfect for a guest room, office, or additional storage. Additional highlights include all appliances included, a new dryer (2024), and an owned water softener and water heater (new in 2023). The high-efficiency furnace in and central A/C (both new in 2020) ensure year-round comfort. Plus, the Condo Corporation recently installed a new sewer drain, providing added peace of mind. Condo fees of $314/month cover common area maintenance, exterior building upkeep, garbage, insurance (common), lawn care, sewer, snow removal, and water—offering low-maintenance, worry-free homeownership. Don’t miss this fantastic opportunity—schedule your viewing today! (id:48852)
Property Details
| MLS® Number | SK999375 |
| Property Type | Single Family |
| Neigbourhood | Whitmore Park |
| Community Features | Pets Allowed With Restrictions |
| Structure | Deck, Patio(s) |
Building
| Bathroom Total | 2 |
| Bedrooms Total | 3 |
| Appliances | Washer, Refrigerator, Dryer, Hood Fan, Central Vacuum - Roughed In, Stove |
| Architectural Style | 2 Level |
| Basement Development | Partially Finished |
| Basement Type | Full (partially Finished) |
| Constructed Date | 1965 |
| Cooling Type | Central Air Conditioning |
| Heating Fuel | Natural Gas |
| Heating Type | Forced Air |
| Stories Total | 2 |
| Size Interior | 1,020 Ft2 |
| Type | Row / Townhouse |
Parking
| Surfaced | 1 |
| None | |
| Parking Space(s) | 1 |
Land
| Acreage | No |
| Fence Type | Fence |
| Landscape Features | Lawn |
| Size Irregular | 0.00 |
| Size Total | 0.00 |
| Size Total Text | 0.00 |
Rooms
| Level | Type | Length | Width | Dimensions |
|---|---|---|---|---|
| Second Level | Bedroom | 10 ft | 13 ft ,6 in | 10 ft x 13 ft ,6 in |
| Second Level | Bedroom | 8 ft ,6 in | 12 ft | 8 ft ,6 in x 12 ft |
| Second Level | 4pc Bathroom | Measurements not available | ||
| Second Level | Bedroom | 12 ft | 6 ft | 12 ft x 6 ft |
| Basement | Laundry Room | Measurements not available | ||
| Basement | Den | 9 ft ,6 in | 11 ft | 9 ft ,6 in x 11 ft |
| Main Level | Living Room | 11 ft | 16 ft | 11 ft x 16 ft |
| Main Level | Dining Room | 8 ft | 8 ft ,6 in | 8 ft x 8 ft ,6 in |
| Main Level | Kitchen | 7 ft ,6 in | 11 ft | 7 ft ,6 in x 11 ft |
| Main Level | 2pc Bathroom | Measurements not available |
https://www.realtor.ca/real-estate/28065040/e-4212-castle-road-regina-whitmore-park
Contact Us
Contact us for more information
2350 - 2nd Avenue
Regina, Saskatchewan S4R 1A6
(306) 791-7666
(306) 565-0088
remaxregina.ca/

























