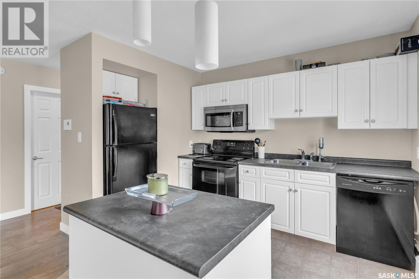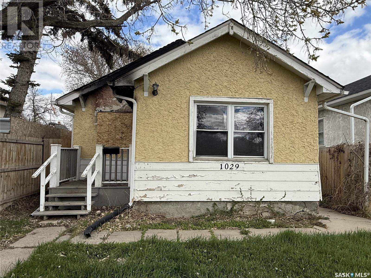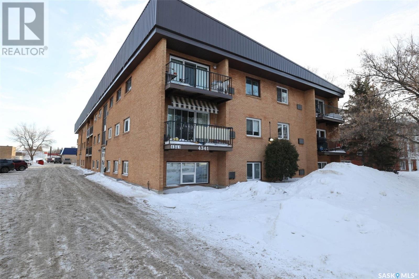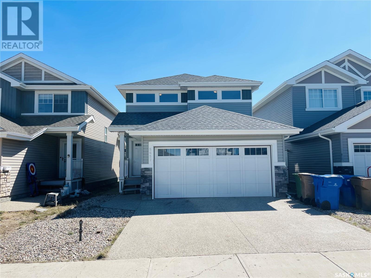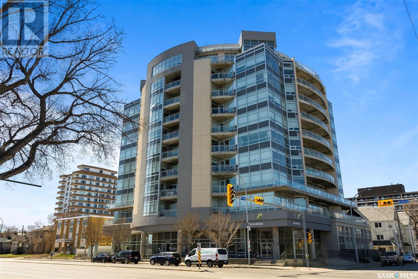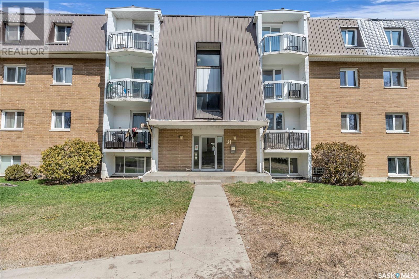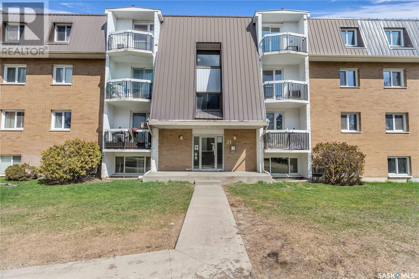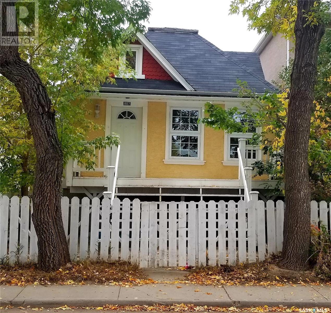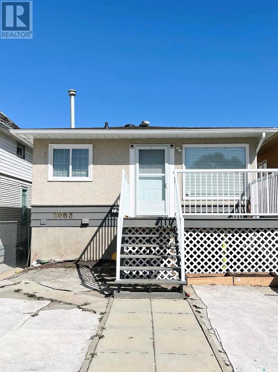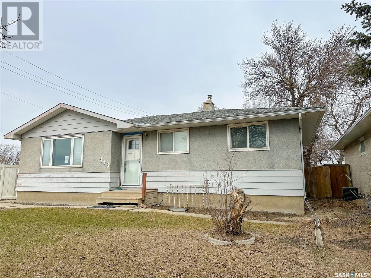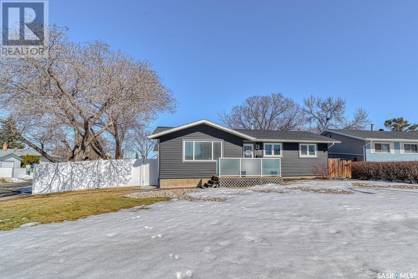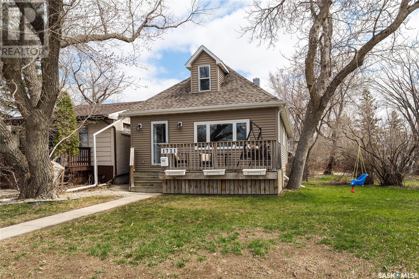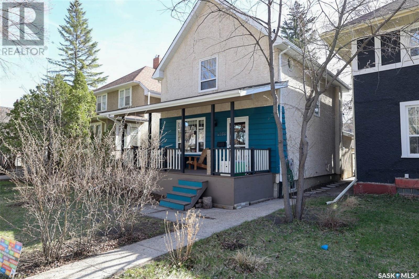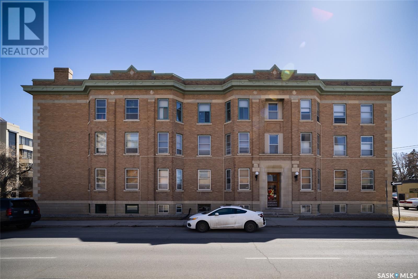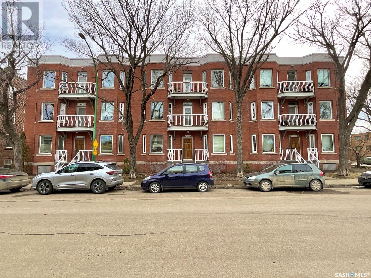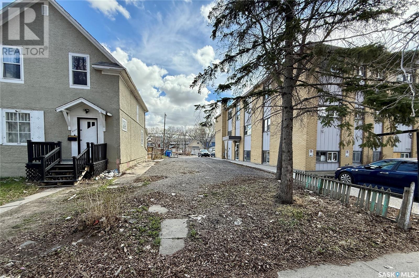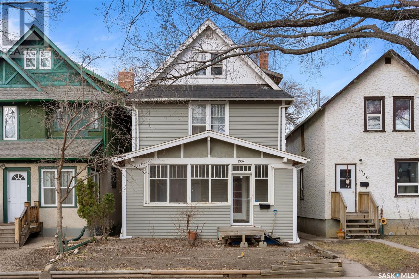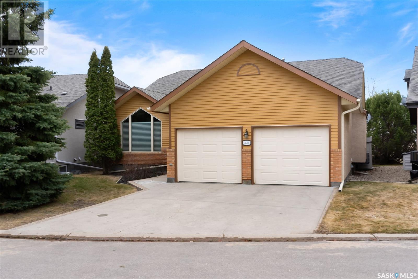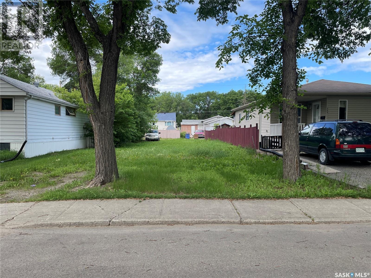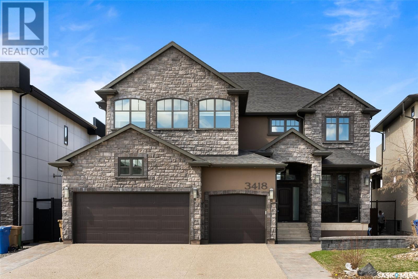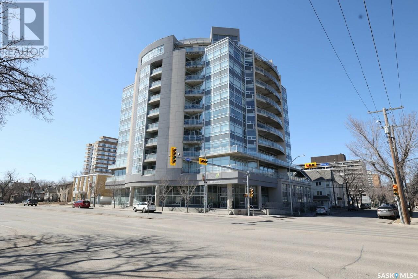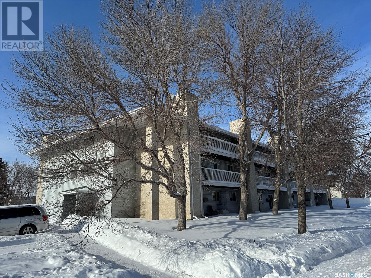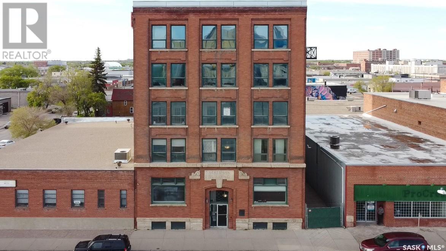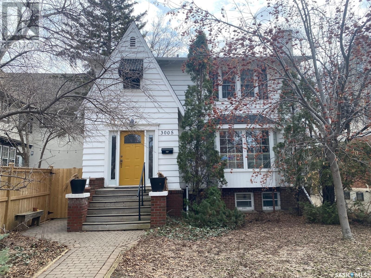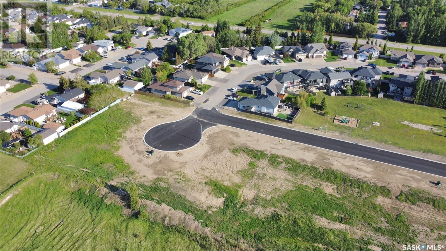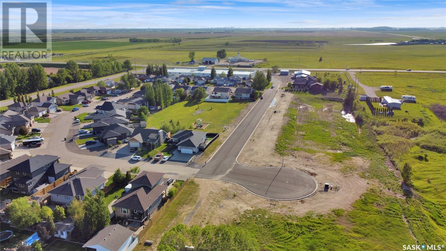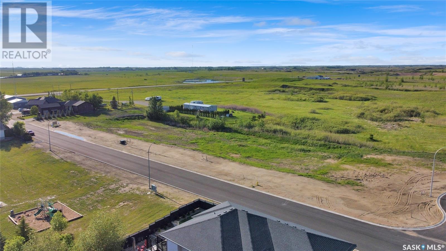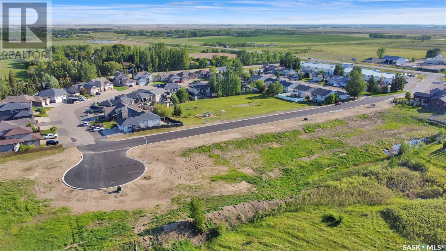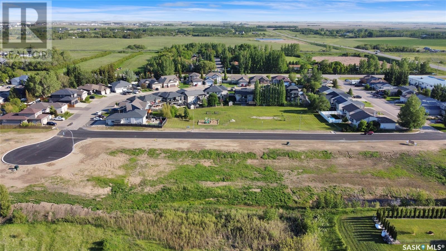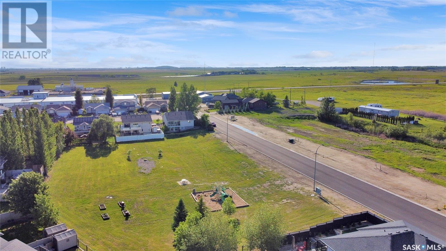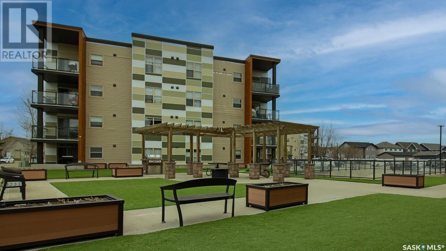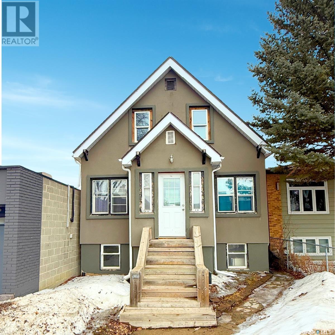12 2358 Rae Street
Regina, Saskatchewan
Charming 1-Bedroom Condo in Regina's Desirable Cathedral Neighbourhood Located in the heart of Regina’s highly sought-after Cathedral neighbourhood, this well-maintained 1-bedroom, 1-bathroom condo offers a perfect blend of comfort and convenience. At 587 square feet, the open-concept floor plan maximizes space, with a bright living area that seamlessly flows into a modern kitchen featuring updated white cabinetry, modern appliances, and ample storage. The spacious bedroom provides both comfort and privacy, while the added bonus of an in-unit washer offers extra convenience. Plus, with LOW condo fees and pets allowed (with restrictions), this unit is an incredible opportunity! The updated kitchen also boasts an eat-up island, perfect for casual dining or entertaining. Currently tenant-occupied, this condo is an ideal addition to any investment portfolio. Condo fees cover all utilities except for power. The Seller states that the property has been completely renovated down to the studs. Located on Rae St, you’ll have easy access to local amenities, parks, schools, and be within walking distance of downtown. This fantastic location is perfect for young professionals seeking the best of both convenience and vibrant neighbourhood living. Don’t miss out on the chance to own this fantastic property in a coveted neighbourhood. Schedule your showing today! (id:48852)
307 1610 Dakota Drive
Regina, Saskatchewan
Welcome to this beautifully maintained, top-floor modern condo, perfectly situated in Regina’s desirable east end. Enjoy easy access to public transit, shopping, restaurants, parks, and a variety of amenities right at your doorstep. Step inside to find stunning hardwood floors flowing throughout the open-concept living, dining, and kitchen areas. The stylish kitchen is designed for both functionality and elegance, offering ample cabinet space, quartz countertops, an under-mount sink, sleek glass tile backsplash, and stainless steel appliances. This home features two comfortable bedrooms, a four-piece main bathroom, and convenient in-suite laundry. The primary bedroom includes a generous walk-in closet providing plenty of storage space. Included with the unit are two electrified, exclusive-use two parking stalls for added convenience. Condo has elevator. As a resident, you'll enjoy access to a private clubhouse just steps away, featuring an indoor swimming pool, hot tub, fitness centre, lounge, and BBQ area—perfect for both relaxation and recreation. This is a fantastic opportunity to own a modern, move-in-ready condo in a prime location. Don’t miss out! (id:48852)
1029 Wascana Street
Regina, Saskatchewan
Needs restored. Nice location with schools K-12 within walking distance. 2 bedrooms, 1 bathroom bungalow on a crawl space. Parking in back. Room for a garage. (id:48852)
23 4341 Rae Street
Regina, Saskatchewan
Welcome to this top floor condo in Regina’s south end! This unit offers a perfect mix of comfort and convenience, with no upstairs neighbors and all the benefits of living in one of the city’s most accessible neighborhoods. Featuring 2 bedrooms, full 4 piece bath, in suite laundry with stackable washer and dryer, very nice sized kitchen with ample cabinet space. Open dining and living room area with access to balcony. Updates to the property include: flooring, paint, tub surround, sink and toilet in 2022. Stove in 2024. Windows approx. 8 years ago. Fabulous location, close to malls, transportation, restaurants and numerous other amenities. (id:48852)
5657 Pearsall Crescent
Regina, Saskatchewan
Welcome to this beautiful two story family home in Harbor Landing. Built by North Prairie. As you enter the home, you will be impressed by the open concept layout and hardwood flooring on the main floor. The kitchen features an abundance of maple cabinets, a corner pantry, and an island for additional prep space. The good sized dining room has French door which lead you to the backyard. Relax in the spacious living room which has a huge window facing the backyard too. Completing the main floor is a half bath. There are three nice sized bedrooms on the second level with two full bathrooms. The master bedroom features walk-in closet and a 4 piece ensuite. There is also convenient second floor laundry. The basement is open for future development. The double attached garage will keep your vehicles out of the elements. This is the property you won't want to miss! (id:48852)
222 College Avenue E
Regina, Saskatchewan
Situated in the desirable Broders Annex neighborhood, this property offer access to schools, shopping centers, public transportation, and all east end amenities. Freshly painted with new carpet on main floor bedrooms(Apr25), High-efficiency furnace(Dec25), some windows updated, Washing machine 2023. Main kitchen fridge 2023, new stove main kitchen in May 2025(on order), some new lighting fixtures 2025. Basement also freshly painted with 3 extra bedrooms and 4pc bathroom. Foundation looks to be solid. Home would be great for first time home owners with suite rental, multi-family, or rental property. Call agent for private viewing. (id:48852)
305 2300 Broad Street
Regina, Saskatchewan
Centre Square Place is a stunning 11 storey sophisticated concrete building with an eye catching circular design. Unit #305 offers an impressively bright, open-concept floor plan with high ceilings and panoramic south-facing views through wall-to-wall windows. The kitchen shines with white cabinetry, quartz countertops, stylish tiled backsplash, custom pantry, soft close drawers and stainless steel appliances, flowing seamlessly into the spacious dining and living areas. Custom built-in cabinetry offers the space a sophisticated touch for everyday living and entertaining. Custom made floor-to-ceiling velvet drapes throughout add both elegance and privacy. The primary suite includes a large custom walk-in closet and 4-piece ensuite. A generous sized 2nd bedroom PLUS a versatile den/office—featuring floor-to-ceiling built-ins—provides plenty of space for guests, work, or hobbies. The flex room (currently used as a closet) can easily be transformed back to a second den/office. Step outside to your oversized private balcony (over 43 feet long!)—complete with built-in lighting and a natural gas BBQ hook-up—perfect for evening cocktails, morning coffee, or summer grilling. Add'l features: In-suite laundry, 2 beautifully tiled bathrooms, Custom double closets with shoe storage in the entryway, one (1) secure heated underground parking stall, Pet-friendly & fantastic neighbours. Owners have access to the One of a kind rooftop patio with circular running track & gathering areas, top floor gym (treadmill, rowing machine, elliptical, weights), washroom and ping pong table. Luxury urban living at its best—steps to coffee shops, fine dining, parks, and downtown. Condo fees ($817.40+$17.82 for parking=TOTAL $835.22/m) include heat, water, sewer, garbage, exterior maintenance, parkade & window cleaning, and reserve fund. NOTE: Storage cabinets in front of the parking stall NOT included. Don't miss your chance to own in this unique, quiet and stylish property. (id:48852)
43 31 Centennial Street
Regina, Saskatchewan
Welcome to Unit #43 at 31 Centennial Street — a well-maintained 2-bedroom, 1-bathroom condo just minutes from the University of Regina. This bright and practical unit features a spacious living room, functional kitchen, two well-sized bedrooms, a full bathroom, and new appliances throughout. Ideal for students, small families, or investors, this move-in ready unit is located in a quiet, secure building close to transit, shopping, parks, and campus. Don't miss out on this home! Book your viewing today! (id:48852)
44 31 Centennial Street
Regina, Saskatchewan
Welcome to Unit #44 at 31 Centennial Street — a newly renovated 1-bedroom, 1-bathroom condo in a great location near the University of Regina. This clean and functional unit offers a bright living space, practical kitchen, comfortable bedroom, a full bathroom, and new appliances throughout, making it perfect for students, young professionals, or those looking to downsize. Located in a quiet, secure building close to transit, shopping, restaurants, and green spaces, this low-maintenance unit is move-in ready and affordably priced. Don't miss out on this home! Book your viewing today! (id:48852)
38 Chase Crescent
Regina, Saskatchewan
Welcome to this beautifully maintained 4-level split home offering 1,558 sq ft of comfortable living space in Regina’s sought-after Uplands neighbourhood. Situated on a quiet street with great curb appeal, this home backs onto a park, providing privacy and peaceful green space views. Step inside to a bright and inviting main level featuring luxury vinyl plank flooring and a spacious living room with a large bay window that fills the space with natural light. The dining area flows seamlessly between the living room and kitchen, making it perfect for family meals and entertaining. The kitchen is thoughtfully designed with white cabinetry, a tiled backsplash, warm wood countertops, and a window that overlooks the fully fenced backyard. Upstairs, you’ll find three generously sized bedrooms, including a primary suite complete with a 2-piece ensuite. A beautifully renovated 4-piece bathroom rounds out the second level. The third level offers a large, open rec room with big windows, ideal for family gatherings, movie nights, or a playroom. The fourth level is a versatile space that could serve as a spacious fourth bedroom (note: window may not meet egress), a private guest suite, or an additional living area. It includes a 4-piece bathroom and a massive walk-in closet/storage room. The mechanical room, laundry, and additional storage can also be found on this level. Enjoy summer days in the backyard oasis, complete with a play area, a large deck, and a patio—perfect for outdoor entertaining. The heated and insulated double detached garage adds year-round convenience and storage. Additional updates include newer windows throughout and a brand new furnace installed in 2023. This move-in-ready home blends function, comfort, and style in a fantastic family-friendly location. To schedule a viewing, contact your real estate agent today! (id:48852)
1204 14th Avenue
Regina, Saskatchewan
Welcome to 1204 14th Avenue, a bright and well-maintained 1,062 sq ft two-storey townhouse located in the heart of Maple Leaf Estates. This charming home offers a spacious and sun-filled living room with large front-facing windows, laminate floors, and neutral paint tones that create a warm and welcoming atmosphere. The kitchen is both functional and stylish, featuring crisp white cabinetry, tile backsplash, plenty of counter space, and a walk-in pantry, all open to the adjacent dining area—ideal for everyday living and entertaining. Upstairs, you’ll find three generously sized bedrooms and a full 4-piece bathroom, with the primary bedroom offering double closets and large windows that let in tons of natural light. The fully developed basement expands your living space with a large recreational room, a 3-piece bathroom with a corner shower, and a bonus den perfect for a home office or workout area. Additional conveniences include in-suite laundry, storage space, and one electrified surface parking stall. This home is ideally situated within walking distance to Maple Leaf Park, the newly built Maple Leaf Pool, public transit, downtown, schools, and the General Hospital. Whether you’re a first-time buyer or investor, this move-in ready home combines comfort, space, and a prime location at an affordable price! (id:48852)
1937 Halifax Street
Regina, Saskatchewan
Introducing an exceptional investment opportunity in a beautifully crafted home, perfect for investors or homeowners looking for a mortgage helper. This unique property boasts extensive use of slate tile and hardwood, setting it apart in a neighborhood surrounded by newly constructed apartment condos and within walking distance to downtown. The house underwent a complete reconstruction in 2008, featuring a new I.C.F. basement, steel center main beam, updated plumbing and electrical systems, PVC windows, and elegant cherry wood flooring. Upon entering the front door is a porch area leading to the main floor suite, as well as the basement suite. Main floor suite includes a large living room, kitchen with eat up breakfast bar, & full bathroom. The open design main floor includes numerous upscale features, such as a full bathroom with a jet tub and a two-person shower, prewired for a steam shower. Top floor provides a large bedroom space. Basement suite is equipped with living room, bedroom, kitchen, full bathroom, & laundry area. Enjoy outdoor living with a 16 x 10 deck off the rear, leading to a fenced backyard with ample parking space. Additionally, a 16 x 8 deck is available at the front of the home, with separate entrance into the basement suite. This property is currently earning a total rental income of $2450/month; including $1400/month from the main floor and $1050/month from the basement suite. Whether you’re an investor or looking to live in one suite with the opportunity of getting rental income, this property offers an excellent return on investment. Don’t miss out on this extraordinary opportunity! (DISCLAIMER - Photos are from before current tenants moved in). (id:48852)
173 5079 James Hill Road
Regina, Saskatchewan
Discover easy living in this charming two-storey condo located in Harbour Landing! This fantastic location puts you within easy reach of everything you need and love from diverse restaurants and a variety of shops to grocery stores and gas station, as well as a K-8 English and French Immersion School. Enjoy leisurely strolls through nearby parks and along scenic paths. This lovely unit features 2 bedrooms, including a master suite with a walk-in closet, a 4-piece bathroom, and convenient in-suite laundry. Experience comfort with a tankless hot water heater and cozy in-floor heat throughout. Lovingly maintained by the original owner. Relax and unwind on your west-facing covered patio, two electrified parking stalls add to the convenience, this condo is ready for you to move in and enjoy. (id:48852)
2065 Broder Street
Regina, Saskatchewan
Upgraded and spacious home located in Broders Annex. The main floor features a kitchen and a living room. On the second floor, you'll find three generously sized bedrooms along with a four-piece bathroom. The third level boasts large windows, a sizable bedroom, another four-piece bathroom, and a well-equipped kitchen. The basement on the fourth level is ready for future development. Numerous upgrades have been made, including a new front window and door (2018), shingles (2021), second-floor windows (2022), a fence and gate surrounding the property (2022), a rebuilt deck (2023), Reno'd 2nd floor bathroom (2025), and new flooring on both the main floor (2022) and second level (2025). The home comes with two sets of refrigerator, stove, washer and dryer. (id:48852)
1445 Aberdeen Street
Regina, Saskatchewan
Charming 2-Bedroom Home with Double Garage in Rosemont. Cute as a button and full of charm, this well-maintained 2-bedroom home is located in a desirable, family-friendly area. Light and bright throughout, the home offers a spacious living room perfect for relaxing or entertaining. The refreshed eat-in kitchen features plenty of cabinet space and natural light, creating a warm and welcoming atmosphere. Both bedrooms are a generous size and are situated near the 4-piece bathroom. Pride of ownership is evident throughout, with meticulous care. The lower level includes a family room that’s ready for installation of new flooring, a den ideal for a home office and a utility/laundry room with extra storage. Exterior highlights include a 26x26 detached garage partially insulated, a welcoming front deck, and good sized yard. Structural work has been completed, a concrete knee wall installed along the north, south, and east foundation walls (the west wall was previously completed). The blocked basement walls are all concrete and a stamped engineer's Supplementary Remedial Work Inspection is available for peace of mind. Additional updates include updated windows and hardwood flooring. Please note: the shingles are at the end of their life expectancy. This lovingly cared-for home is move-in ready and waiting for its next chapter! (id:48852)
2256 Argyle Street
Regina, Saskatchewan
Welcome to this charming 1920s character bungalow nestled in the sought-after Cathedral area, just steps from the park and close to a wide range of amenities. A welcoming front foyer greets you with a unique pass-through to the spacious, sun-drenched dining room. The bright living room features an original coal fireplace (decorative) and showcases stunning original blond hardwood floors that continue throughout the foyer, living room, dining room, and bedrooms. The beautifully updated kitchen offers an abundance of newer white cabinetry with sleek black hardware, quartz countertops, and a functional layout that flows seamlessly into the large dining area—perfect for everyday living and entertaining. The main bathroom has been tastefully updated with luxury vinyl plank flooring, a modern soaker tub and surround, and quartz countertops. The generous primary bedroom features a walk-in closet, while the second bedroom is currently set up as a convenient home office. A handy back entrance/mudroom leads to the private, mature backyard, complete with a deck, gas BBQ line, fire pit, raised garden beds, and a single detached garage. The basement offers tons of storage space and a dedicated laundry area. Numerous updates include a new sewer line under the basement slab, programmable thermostat, backflow valve, many newer windows, adjustable teleposts, relevelled back porch with new supports, fresh interior paint, updated eaves on the garage, newer laundry sink, radon mitigation system, reverse osmosis system and a modernized 100-amp electrical panel. This home perfectly blends vintage charm with thoughtful modern updates—truly a must-see! (id:48852)
443 Argyle Street N
Regina, Saskatchewan
Welcome to 443 N Argyle Street. Located in Regina’s Coronation Park neighbourhood. Down the street from multiple schools, public transit, and quick access to anywhere in Regina via Ring Road. This 995sqft bungalow features three bedrooms and one bathroom on the main floor. Along with a basement bedroom, large storage area/den and a four piece bathroom. (Basement bedroom window may not meet egress). The functional main floor layout features a large window in the living room, opening to the generous size dining room and kitchen. Directly out from the dining room is back yard access, perfect for entertaining friends and family! Down the stairs to the basement you are greeted with a large family room, perfect to kick back and relax watching your favourite movie or tv series. Along with a large bedroom, den/storage room, and a four piece bathroom. Added bonus to this property is the fenced yard and double detached garage with lane access. Contract a real estate professional today to book your own private viewing. (id:48852)
130 Upland Drive
Regina, Saskatchewan
Welcome to this charming 1,000 sq. ft. bungalow, offering a perfect blend of modern updates and functional living space. This home features three bedrooms plus a versatile den, along with a beautifully updated four-piece bathroom on the main floor. The fully finished basement adds extra living space, complete with an additional three-piece bathroom. Recent upgrades include new shingles, updated windows, newer sewer lines, and a high-efficiency furnace, ensuring peace of mind for years to come. The exterior boasts newer vinyl siding and fantastic curb appeal, complemented by a new fence and two extra-large sheds for ample storage. The impressive 30' x 26' garage is a standout feature, equipped with radiant heat, a vaulted ceiling, and an oversized overhead door. It also includes an additional garage door leading to the backyard, where you'll find a relaxing hot tub. Extra parking is available on the side of the garage, adding even more convenience. This home sits on a large lot with great street and is ready for its next owner to enjoy. Don't miss out on this fantastic opportunity! (id:48852)
3573 Berkshire Court
Regina, Saskatchewan
Built in 2011, this townhouse-style condo near Wascana Park offers 834 sq ft of beautifully finished living space designed for those who appreciate modern design and low-maintenance living without compromise. The inviting modified bi-level entrance sets the tone. A spacious foyer welcomes you in, offering convenient access to the finished garage. Up a short flight of stairs, soaring 12-foot ceilings and sun-soaked southern exposure flood the main living space with natural light. Rich, dark maple hardwood floors add warmth, while the open-concept design creates a seamless flow between the great room, kitchen, and dining area. Whether you're relaxing by the cozy natural gas fireplace or entertaining guests, this space offers the perfect backdrop for everyday moments and special occasions alike. The heart of the home—the kitchen—is equal parts functional and stunning with elegant maple cabinetry, granite countertops, an island with bar seating, a corner pantry, and sleek stainless steel appliances. A garden door leads to your private deck with a gas BBQ hook-up and tranquil views of open green space—your very own outdoor retreat. Function meets convenience on the main floor with a dedicated laundry area and a half bath. A welcoming loft area that can serve as a quiet reading nook or an ideal home office. The primary bed is a peaceful sanctuary, complete with a generous walk-in closet, a well-appointed 4-piece ensuite, and bonus built-in storage for added convenience. Downstairs, the professionally developed lower level expands your living space with a bright family room, an additional bedroom, a full bathroom, and even more storage—all with large, sunlit south-facing windows. Built on engineered piles with a structural basement floor, the foundation is as solid as the design is beautiful. Located in a highly sought-after area, you’re just minutes from the University of Regina, downtown, and all the amenities that make daily life easy and enjoyable. (id:48852)
1721 Connaught Street
Regina, Saskatchewan
Welcome to this charming 1 ½ story home. The perfect blend of classic character and modern updates; move-in ready and waiting for you! Ideal for first-time homebuyers, this property offers three bedrooms (two upstairs and one on the main floor) and a full four-piece bathroom. Over the years, the home has seen many upgrades, including a fully finished basement, updated flooring, a new fence on the north side, newer windows, and more. The spacious living room flows seamlessly into the dining area, making it perfect for hosting family and friends. The kitchen welcomes an abundance of natural light creating a space you’ll love spending time in. Downstairs, the fully finished basement provides extra room for a family hangout, games area, or a space for cozy movie nights. Outside, you’ll find a beautiful zero-scaped backyard, giving you more time to enjoy Regina’s summers. Don’t forget the double-car heated garage, a huge bonus for those cold winter days. Located in the established and quaint Pioneer Village neighbourhood, this home puts you just steps away from Mosaic Stadium to cheer on the Riders, or catch a round of golf at the Royal Regina Golf Club. Minutes away from the city paved bike baths, you simply can’t beat this location. This beautiful home is ready for its next owners to move in and make it a part of their next chapter. (id:48852)
547 James Street S
Lumsden, Saskatchewan
Unobstructed views of the Qu'Appelle Valley await you. Nothing blocking your view from every window if you want. Custom build a home that overlooks the tree tops of Lumsden and extends beyond to the valley. This lot is more than you see from the road. It goes down into the ravine. Build your dream home including all the extras for your family. Only 15 minutes from north end of Regina on divided highway. Utilities are at the lot line. Lumsden offers most amenities in town such as grocery store, gas station, hockey rink, curling rink, ball diamonds, meat market, trendy shops, coffee and bakery, pharmacy, insurance office and so much more. Quick walk to school K-12 with many programs for children including preschool, daycare and sporting activities. Custom builder has plans and prices with a 2024 start date. Call for more details. (id:48852)
2255 Garnet Street
Regina, Saskatchewan
Here is your opportunity to live in the heart of the vibrant Cathedral neighborhood with extensive parks and amenities and an off the chart Walkability score! This home is unique as it also includes a 15x12 garden studio built out in the garage with it's own 2 piece bathroom and open for all kinds of uses. The total above grade square footage is 1452' with the studio included. The home is completely developed top to bottom and includes multiple upgrades over the years that include a newer concrete foundation, extensive electrical, mechanical and HVAC improvements, PVC windows and more! The main level is open and airy with great natural light. The living/dining rooms are spacious and the step-saver kitchen is open to the living area and functional. The main level also includes a spacious mudroom at the back door with laundry. The second level is complete with 3 good sized bedrooms and a 4 piece bathroom. The lower level is also developed with a generous family room, the 4th bedroom and a 2 piece bathroom. Properties with these improvements and separate studio spaces do not come to market often. Do not hesitate to contact the agent or your Realtor to schedule a personal viewing of this home! (id:48852)
29 2201 14th Avenue
Regina, Saskatchewan
Welcome to 29-2201 14th Avenue. This affordable and charming condo has been nicely upgraded throughout and would be perfect for a single dweller or couple looking to break into the housing market. The kitchen and dining room are open concept and allow natural light to flow through the windows! The bedroom is spacious and leads directly to the 4 piece bathroom/ laundry room. The laundry is a true luxury in this unit as they certainly do not all come with in-suite laundry! Down the hall you will find a dedicated storage unit that is perfect for storing bikes or additional items! This condo is conveniently located steps from both Downtown Regina and Wascana Park . (id:48852)
304 2925 14th Avenue
Regina, Saskatchewan
What an opportunity. 1475ft2, 3 bedroom top floor condo with U/G parking and only 1 block from all Cathedrals 13th Ave. has to offer! This home has 3 bedrooms, a large kitchen, dining, and living rooms. it has both a South Balcony which overlooks the quaint & private Courtyard and a North Balcony looking towards 13th. If you have always wanted to live downtown you need to check this out. You will be mere steps to all Cathedral has to offer, coffee shops, restaurants, cafes, pubs, and groceries. Oh, and you can walk to work! Did we mention that most of the furniture is negotiable!? Set up your showing today! (id:48852)
26 Garuik Crescent
Regina, Saskatchewan
Welcome home to 26 Garuik Crescent in the heart of Regina’s Argyle Park neighbourhood! This mobile is the smart choice for young professionals, retirees & people who dislike stairs! Located on an owned lot (ZERO lot fees) backing greenspace! This mobile has seen an extreme metamorphosis with foundation focus & cosmetic updating with all work being done by professionals including a custom addition built on piles giving an extra approx 300 sq ft of space! The dedicated entry mudroom w/built in cabinetry is perfect for extra storage or dropping off backpacks and hockey bags so they do not clutter up your living space! Stepping into an open concept living room with numerous windows, kitchen & dining area filled with an abundance of natural light. You’ll appreciate the generous amount of counter & cabinet space in the kitchen! Continuing to the stunning master suite retreat featuring w/electric fireplace, pot lighting, & 3PCE tiled en-suite PLUS a bonus room used perfectly as a dressing room area! The roomy second bedroom offers a great sized closet. Completing the floorplan is a full bath, ample hallway linen storage, laundry area & separate side entrance opening to a second deck with bench seating. Spend time recharging in your private, landscaped yard offering dual entertainment areas (deck + concrete patio). There is dedicated parking for 2 vehicles (tandem), and a no maintenance front yard! Perks: Renovation to the front including siding & new windows, Central Air Conditioning; HE Furnace; Updated Electrical; Vinyl Fencing; Bedrooms are drywalled; Natural Gas BBQ Hookup. Easy commute to North end amenities, elementary school & steps away from a playground! This home has so much to offer a professional, growing family or retirees! Let’s see if this is the one you have been searching for! (id:48852)
2113 Osler Street
Regina, Saskatchewan
Welcome to 2113 Osler Street, a 25' x 125' lot located in the desirable General Hospital area—just steps from the hospital and downtown Regina. Zoned R4A, this property offers excellent potential for various development options including a single-family home, duplex, triplex or a fourplex on approval from city of Regina. Whether you're a builder, investor, or homeowner with a vision, this infill lot presents a fantastic opportunity in a central location. (id:48852)
5428 Nicholson Avenue
Regina, Saskatchewan
Welcome home to the Taylor! At just under 1486 sqft, this laned home features 3 bedrooms and 2.5 bathrooms that perfectly balance open, flexible living spaces with purposeful, practical areas. Enjoy all the benefits of a new Pacesetter Home, like standard quartz countertops, Moen plumbing fixtures, and waterproof laminate flooring. This open-concept main floor creates a seamless blend between the dining area and the great room offering flexibility in furniture placement, and opportunities to craft the area to your style. The L-shaped rear kitchen features a central island that adds functionality and interactive potential to the cooking area. The main floor also features a mudroom just inside the back entrance as well as a powder room. Additionally, the Taylor model offers a side entrance that can serve as direct, separate access to a potential secondary suite or easy access to the outdoors. Upstairs, you’ll find three well-sized bedrooms and a generous bonus room. The bonus room is a versatile space that can be adapted to various needs—be it a home office, a hobby room, or a cozy family lounge. The primary suite includes a walk-in closet and an ensuite. The additional two bedrooms are both well-sized and share an additional full bath. The laundry is also conveniently located upstairs for practicality and convenience. As we are continuously improving our home models, the rendering provided here may not be 100% accurate. (id:48852)
1954 Garnet Street
Regina, Saskatchewan
Cathedral 2 1/2 storey home with 1400 sq ft of living space has been updated with HE furnace(2021), Shingles(2022) and in recent years this home has seen new siding, exterior rigid insulation. Functional kitchen is setup with tile backsplash and stainless steel appliances. Second floor includes has three bedrooms. Primary bedroom includes unique second level fenced balcony. Third level is open for buyer's to choose. Basement includes laundry and three piece bath. Back yard is fully fenced with room for two off street parking spaces. (id:48852)
2229 Mcdonald Street
Regina, Saskatchewan
Welcome to this delightful two-bedroom bungalow at 2229 McDonald St. in the sought-after Broder's Annex neighborhood. This cozy home offers an inviting layout, perfect for both first-time buyers or investors looking to expand their portfolio. The updated galley-style kitchen features a designated dining area, ideal for enjoying meals with family and friends. The kitchen leads out to a new deck, overlooking a fully developed and fenced yard complete with garden beds—perfect for gardening enthusiasts or those who enjoy outdoor space. The bright and airy living room provides a welcoming atmosphere throughout the day, while the main floor laundry adds convenience and practicality. The 4-piece bathroom boasts a tile surround for a fresh, modern touch. Additional features include a double detached garage, offering insulation for added comfort and space for storage, as well as a charming front deck where you can relax and watch the world go by. Located within walking distance of Wascana Park, bus stops, the Core Ritchie Centre, and Douglas Park, you’re never far from the amenities you need. Currently rented for $1,700/month, this property offers great investment potential or could be the perfect place to call home. Don't miss out on this wonderful opportunity—schedule a viewing today! (id:48852)
2336 Atkinson Street
Regina, Saskatchewan
Welcome to this inviting bungalow located in Regina’s Broders Annex neighbourhood. Offering 710 sq ft of comfortable living space, this home is perfect for first-time buyers, downsizers, or investors looking for a move-in-ready property. Step inside to find updated laminate flooring throughout most of the main level, creating a warm and cohesive flow. The spacious living room offers flexibility and can easily accommodate both living and dining areas. The kitchen features stylish grey cabinetry, granite countertops, stainless steel appliances, and a convenient eat-up bar—ideal for casual dining or entertaining. The 4-piece bathroom is centrally located between the two generously sized bedrooms and showcases modern finishes including tiled floors, a deep soaker tub with tile surround, and an updated vanity. Newer windows throughout the main level bring in plenty of natural light and add to the home’s overall comfort and efficiency. The basement is undeveloped and offers excellent storage space. Outside, enjoy a fully fenced yard—perfect for pets, kids, or a private outdoor retreat. Whether you're starting out or adding to your portfolio, this charming home is a solid opportunity, contact your real estate agent today to book your showing! (id:48852)
3630 Wedgwood Way
Regina, Saskatchewan
Nestled against a serene green space and waterfowl nature reserve, this stunning bungalow condo offers million-dollar views overlooking the prestigious Wascana Golf and Country Club—giving you the peaceful feeling of country living right in the city. Step outside and enjoy daily walks along the scenic path system or simply relax and watch the beauty of nature unfold from your own backyard. This approx 1,945 sq ft charming home features vaulted ceilings throughout and rich cherry hardwood floors that add warmth and character. The main level includes two spacious bedrooms, with the primary suite offering French door access, a walk-in closet, and a luxurious bright 5-piece ensuite with sky lights. A third bedroom with walk in closet is located in the fully finished basement, which also includes a large family room with a cozy gas fireplace and built-in bookcases, a 3-piece bathroom, a gym area, cold storage, and an abundance of additional storage space. With three full bathrooms and multiple living areas, there’s room for everyone. The oak kitchen is well-appointed with granite countertops, a Jenn-Air gas cooktop, built-in oven and microwave, ample cabinetry, and smart pull-out storage solutions—all tied together with durable DuraCeramic flooring extending into the bathrooms. Entertain with ease in the formal living and dining rooms or retreat to the south-facing backyard, where a spacious deck with a natural gas BBQ line and a charming pergola awaits. The insulated double attached garage adds everyday convenience, making this home as functional as it is beautiful. Properties like this, with such a unique location and thoughtfully designed living space, are truly rare to find. Press on video reel for video!! (id:48852)
161 Mcdougall Crescent
Regina, Saskatchewan
Welcome to your new home!! Are you looking for a big yard? Is 7946SQFT big enough space for you and your family to enjoy? This 3 bed 2 bath 1147 SQFT home located in popular Whitmore Park could be exactly what you are looking for. This home is on a nice quiet crescent, close to many schools- public, French Immersion, High School, & University- great location. With really nice cozy street appeal ,when walking into this home, you will be greeted by a spacious floor plan- perfect for visiting and entertaining. The living room cozy- perfect for those movie nights. The kitchen/dining area is bright, & has plenty of counter space for food prep, & a good size for those family dinners after a long day. The main floor has 3 good-sized bedrooms, as well as a recently updated main bathroom. In the basement, you will find a Large family room are, a 2-piece bathroom, and a den- which is currently used as a 4th bedroom. Please note that there isn’t a window in the Den. The back yard is very large & open- no backyard neighbours- perfect for gardening, back-yard family gatherings, or whatever your heart might desires- maybe even enough space for a future garage. Complimenting the back yard is a large brick patio- perfect for summer BBQing. There are 2- metal sheds for all your gardening tools. Items included to make this home comfortable for you are stainless steel fridge & built-in dishwasher, stove, washer & dryer, PVC windows on the main floor to let in lots of natural light, a window that opens in the main bathroom, 2-tv wall mounts, sump pump in the basement. Improvements over the last 2 years includes: New 25 year shingles, electrical upgrade, new flooring in living room, bedrooms, den & hallway, built-in stainless steel dishwasher & fridge, & paint in living room, bedrooms, den, & basement bathroom. This home is ready & waiting for a new family- will it be yours? Please ask your real estate agent about the few items that won’t be staying with the home. (id:48852)
328 Retallack Street
Regina, Saskatchewan
Great location for that new home or rental on an oversized (4600 sqft) lot. For more information please contact the listing agents. (id:48852)
3418 Green Brook Road
Regina, Saskatchewan
Stunning custom build by Devereux Homes. Luxury meets modern sophistication with impeccably finished living spaces. Captivating curb appeal is accented with rich stone, expansive windows, and dynamic roof lines leaving an unforgettable 1st impression. Enter into a grand foyer with soaring 20-foot ceilings, an impressive stone wall and clear views of Green Meadow Park. At its heart is an open-to-above great room featuring a dramatic two-story stone fireplace, wet bar, and floor-to-ceiling windows that bathe the space in natural light. Chef's dream gourmet kitchen, complete with a striking island illuminated by elegant ceiling details, custom copper accents, and a farm-style sink. The kitchen’s blend of white and dark maple cabinetry adorned with oversized hardware and glass feature doors, premium commercial-grade stainless steel appliances, including double wall ovens and a fridge/freezer combination.The main floor further impresses with a formal dining room with illuminated coffered ceiling and a versatile 3-season sunroom featuring a cozy gas fireplace and integrated TV--deal for intimate gatherings. Modern conveniences of a butler’s pantry, flows to the mudroom with heated tiled floors, 2 piece powder room, additional cabinetry and dog bath! Direct entry to the side dog run and also to the triple heated garage that features a floor drain and custom garage storage by Superior Garages. Primary bedroom offers a private retreat with a spa-inspired ensuite with a soaker tub, tiled shower, expansive walk-in closet, and a secluded second-floor deck with picturesque views. The 2nd floor bonus room is a versatile space for games, entertaining, or a 5th bedroom. Lower level features a cozy rec-room with 9' ceilings, gas fireplace, walk-up bar, dedicated wine room, and 2 spacious bedrooms linked by a stylish Jack and Jill bathroom. Control4 automation for lighting, shades, security, and AV. Close to walking trails, elementary school and all east end amenities! Call today! (id:48852)
207 2300 Broad Street
Regina, Saskatchewan
Fantastic downtown condo in desirable location close to the park and all downtown amenities. Very well maintained with engineered hardwood and tile flooring throughout. Open floor plan offers spacious living/dining room, huge kitchen with plenty of white cabinetry and stone counters. Very large den could double as an office or guest room. Huge master bedroom and main bath with tiled floor. Underground heated parking stall. Centre Square offers luxury, maintenance free condo living with beautiful amenities, roof top lounge, gym facilities and easy walkability access to Wascana Park and all downtown shopping and activities. (id:48852)
517 2406 Heseltine Road
Regina, Saskatchewan
This is a top-floor unit at 2406 Heseltine Road, located in East Regina close to all east end amenities. This unit is 1,057sq ft with an open concept living space. The kitchen has plenty of counter space and an eat in area for a table. In the Living Room there is a wood fireplace and double balcony doors which leads to the good sized balcony. The primary bedroom has a large closet and 2 piece bathroom. There are two additional bedrooms and a main 4 piece bathroom. This unit offers one exclusive electrified parking stall, in-suite storage, and in-suite laundry. The unit and building have been well maintained. Amenities include an outdoor swimming pool, tennis court, playground, and sauna. Condo Fees include water, sewer, heat, snow removal, lawn care, garbage collection, common area maintenance, building insurance and reserve fund. Pet Friendly premises as pets are allowed with restrictions. (id:48852)
302 2128 Dewdney Avenue
Regina, Saskatchewan
Welcome to #302 - 2128 Dewdney Ave in The Ackerman building! This 915 square foot third floor condo is located in Regina’s warehouse district downtown that is full of life. Many local shops, restaurants, gyms, and nightlife are right outside your door! With the revitalization of Dewdney avenue started and projected to be completed by the fall it will be an even more desirable place to be with patios, greenspaces and walking paths! You enter the condo into the bright and open living room and kitchen with a west facing window. The kitchen has granite countertops, a tile backsplash and includes a stainless steel fridge, stove, microwave and dishwasher. The bathroom is updated with modern fixtures and a contemporary look. There is one bedroom and a den in this condo. A bedroom has a spacious closet and another west facing window. The den that can be used as an office. This unit also has a storage area on the 3rd floor. Condo fees are $481 and they include water, sewer, common area maintenance, building insurance, snow removal, garbage/recycling. (id:48852)
3005 Angus Street
Regina, Saskatchewan
Welcome to 3005 Angus St, with over 2000 sq. ft. of living space in the sought after Lakeview neighborhood of Regina! Entering this 1950 built character home, you notice the gleaming hardwood from nearly corner to corner. The living room offers large windows and a wood burning fireplace. The dining room is very bright and conveniently located next to the kitchen. The rear den gives you access to the large 2 tier deck in the backyard for those BBQ enthusiasts. The den offers a stunning stained glass piece by artist David Johnson. The kitchen is equipped with a fair sized peninsula island, with plenty of storage and counter space for meal preparation. The layout couldn't be more functional with the pass through window into the den and easy entry to the dining room for the busy family. Moving upstairs, you're greeted with stunning hardwood floors down the hallway and all 3 bedrooms. The large master bedroom measures 13' by 21', with a 4 piece ensuite and sauna that gives you an abundance of space to decompress after a long days work. 2 good sized bedrooms and an additional 4 piece bathroom complete the upper floor. In the basement we have a 2-pc bath, a large recreation room, currently being used as an office; as well as plenty of storage areas between the laundry room and the mechanical room which has a H/E furnace. A single detached garage with an extra parking spot completes the rear yard. This home has seen numerous upgrades over the years, including a new sewer in Aug/2024; pride of ownership is evident around every corner. This home truly needs to be seen and appreciated! Don’t wait, book your private viewing today! (id:48852)
1200 Aaron Drive
Pilot Butte, Saskatchewan
Build your dream home with a double attached garage or triple-car garage today! Here awaits your WALKOUT LOT with 8400sq’, 64X131. Enjoy the park across the street, and all the amenities are only two blocks away: Subway, Alex Pizza, Broncos Pub & Grill, a Liquor Store, A & D Fresh Market, White Butte Pharmacy, Pilot Butte Early Learning Centre, DY International Appliances, Hot Shades, Blue Rooster Café, a Car Wash, and the Fire Hall. The Elementary School is close by, too. Pilot Butte is a growing community just minutes from Regina. (id:48852)
1150 Aaron Drive
Pilot Butte, Saskatchewan
Build your dream home with a double attached garage or a triple-car garage today! Here awaits your WALKOUT LOT with 8200 sq’, 62X131. Enjoy the park across the street, and all the amenities are only two blocks away: Subway, Alex Pizza, Broncos Pub & Grill, a Liquor Store, A & D Fresh Market, White Butte Pharmacy, Pilot Butte Early Learning Centre, DY International Appliances, Hot Shades, Blue Rooster Café, a Car Wash, and the Fire Hall. The Elementary School is close by, too. Pilot Butte is a growing community just minutes from Regina. (id:48852)
1100 Aaron Drive
Pilot Butte, Saskatchewan
Build your dream home with a double attached garage or a triple-car garage today! Here awaits your WALKOUT LOT with 8400sq’, 64X131. Enjoy the park across the street, and all the amenities are only two blocks away: Subway, Alex Pizza, Broncos Pub & Grill, a Liquor Store, A & D Fresh Market, White Butte Pharmacy, Pilot Butte Early Learning Centre, DY International Appliances, Hot Shades, Blue Rooster Café, a Car Wash, and the Fire Hall. The Elementary School is close by, too. Pilot Butte is a growing community just minutes from Regina. (id:48852)
3 Aaron Court
Pilot Butte, Saskatchewan
Build your dream home with a double attached garage or a triple-car garage today on a pie-shaped lot! Conveniently located in a quiet bay with 9000sq’. (38X101X126) Enjoy the park down the street, and all the amenities are only two blocks away: Subway, Alex Pizza, Broncos Pub & Grill, a Liquor Store, A & D Fresh Market, White Butte Pharmacy, Pilot Butte Early Learning Centre, DY International Appliances, Hot Shades, Blue Rooster Café, a Car Wash, and the Fire Hall. The Elementary School is close by, too. Pilot Butte is a growing community just minutes from Regina. (id:48852)
1350 Aaron Drive
Pilot Butte, Saskatchewan
Build your dream home with a double attached garage or a triple-car garage today! Here awaits your WALKOUT LOT with 8400sq’, 64X131. Enjoy the park across the street, and all the amenities are only two blocks away: Subway, Alex Pizza, Broncos Pub & Grill, a Liquor Store, A & D Fresh Market, White Butte Pharmacy, Pilot Butte Early Learning Centre, DY International Appliances, Hot Shades, Blue Rooster Café, a Car Wash, and the Fire Hall. The Elementary School is close by, too. Pilot Butte is a growing community just minutes from Regina. (id:48852)
1250 Aaron Drive
Pilot Butte, Saskatchewan
Build your dream home with a double attached garage or triple-car garage today! Here awaits your WALKOUT LOT with 8400sq’, 64X131. Enjoy the park across the street, and all the amenities are only two blocks away: Subway, Alex Pizza, Broncos Pub & Grill, a Liquor Store, A & D Fresh Market, White Butte Pharmacy, Pilot Butte Early Learning Centre, DY International Appliances, Hot Shades, Blue Rooster Café, a Car Wash, and the Fire Hall. The Elementary School is close by, too. Pilot Butte is a growing community just minutes from Regina. (id:48852)
1215 5500 Mitchinson Way
Regina, Saskatchewan
Welcome to 1215-5500 Mitchinson Way – a smart and versatile condo in the heart of Harbour Landing. This 1-bedroom plus flex room/den unit offers great functionality with a layout that includes a spacious open-concept kitchen, dining, and living area. The unit features a 4-piece bathroom, in-suite laundry, and a large private deck perfect for relaxing or entertaining. The kitchen comes equipped with all major appliances including a fridge, stove, dishwasher, hood fan, and there's also a washer and dryer included for your convenience. The aforementioned flex room is currently set up as a second bedroom and provides options for guests, a home office, or extra storage. A major bonus is the underground parking stall – a rare find in this price range. The building also offers a shared outdoor BBQ area, visitor parking, and plenty of additional street parking. Located in the desirable Harbour Landing neighbourhood, you’ll enjoy easy access to shopping, restaurants, parks, schools, and public transportation. Curious to see it in person? Reach out to the agent of your choice to set up a tour! (id:48852)
1300 Aaron Drive
Pilot Butte, Saskatchewan
Build your dream home with a double attached or triple-car garage today! Here awaits your WALKOUT LOT with 8200 sq’, 62X131. Enjoy the park across the street, and all the amenities are only two blocks away: Subway, Alex Pizza, Broncos Pub & Grill, a Liquor Store, A & D Fresh Market, White Butte Pharmacy, Pilot Butte Early Learning Centre, DY International Appliances, Hot Shades, Blue Rooster Café, a Car Wash, and the Fire Hall. The Elementary School is close by, too. Pilot Butte is a growing community just minutes from Regina. (id:48852)
1811 St John Street
Regina, Saskatchewan
Investor Special! 6-Bedroom, 3-Bath with Huge Potential! Calling all investors! This spacious 6-bedroom, 3-bathroom property is the perfect opportunity to add value and maximize returns. Whether you're looking for a flip, rental income, or multi-generational living, this home offers a generous layout and endless possibilities. Located in General Hospital, this property features strong bones, ample square footage at 1242 square feet, and a flexible floor plan. With the right vision and updates, this has proven to be a highly profitable investment. The lot provides plenty of outdoor space, and a 1 car detached garage and additional parking space. Don't miss your chance on this cash-flowing asset or your next dream project. Sold as-is—bring your creativity and make it shine! (id:48852)
3325 Favel Drive
Regina, Saskatchewan
Welcome to Homes by Dream's Lanahan that's under construction at 3325 Favel Drive in Eastbrook. It's located near shopping, restaurants, an elementary school, walking paths, parks & more. Its open concept main floor features a spacious kitchen, walk in pantry, quartz countertops, ceramic tile backsplash, soft close to the drawers & doors, stainless steel fridge, stove & microwave hoodfan & dishwasher. The main floor also includes a 2 piece bath, mudroom, dining area and spacious living room. The 2nd floor includes a centralized bonus room, large laundry room and a large primary bedroom with a spacious ensuite, which includes a soaker tub, separate shower, double sinks & walk in closet. Completing the 2nd floor are two sizeable secondary bedrooms and a 4 piece bath. The 4 piece bath & ensuite are finished with quartz countertops, ceramic tile flooring, ceramic tile backsplash and soft close to the drawers & doors. There's a side entry door to the basement and the basement is bright with two large windows and ready for development. The foundation includes a DMX foundation wrap. (id:48852)



