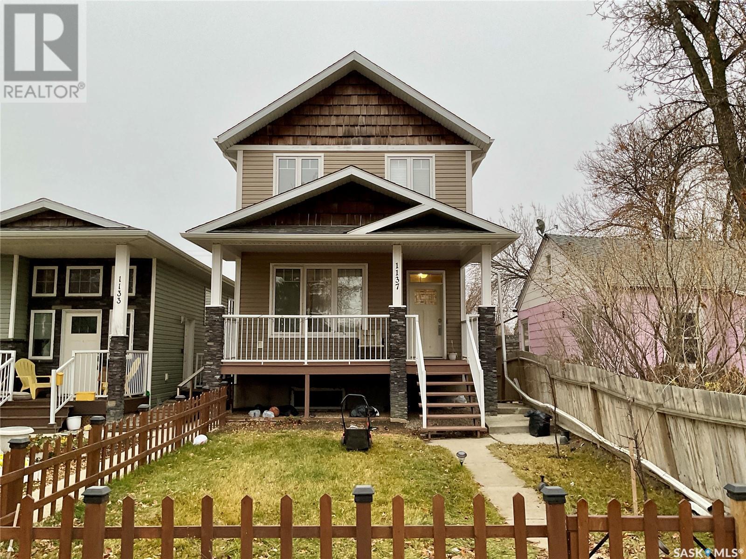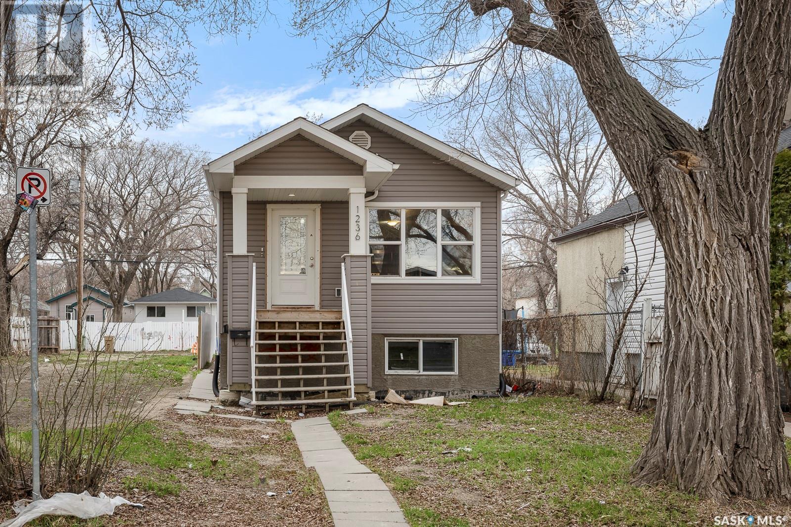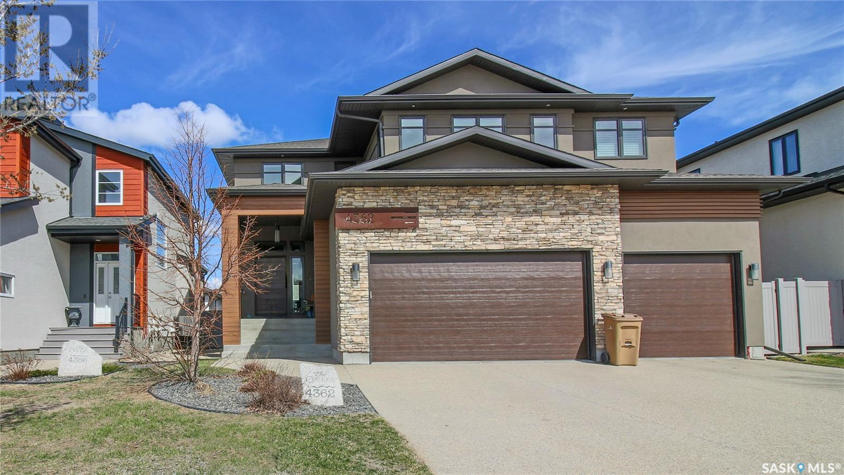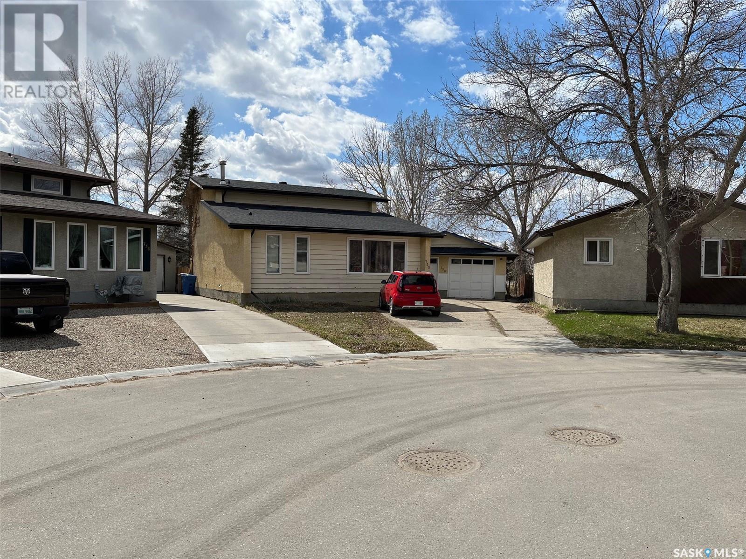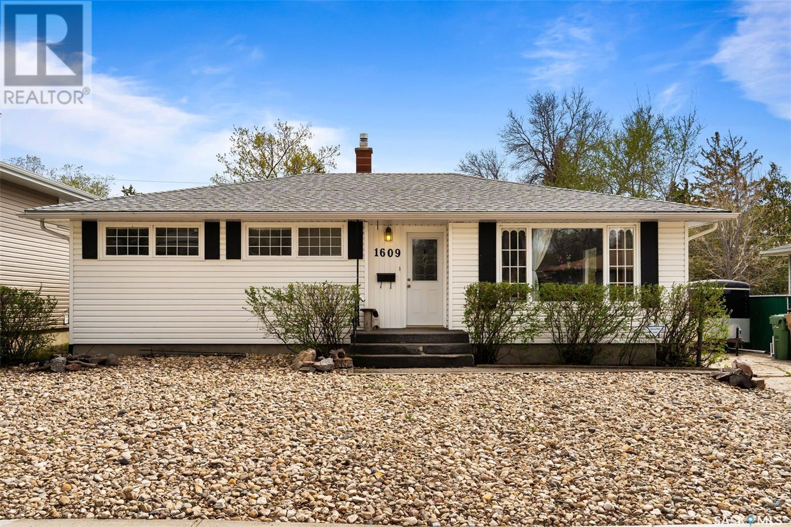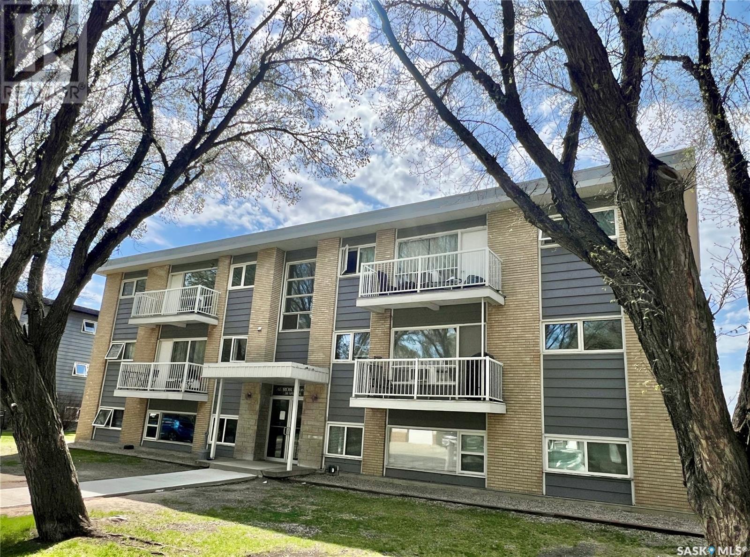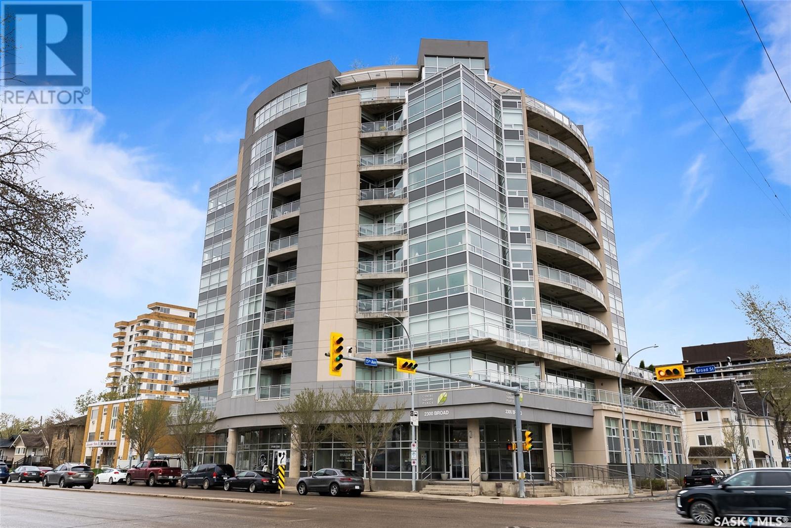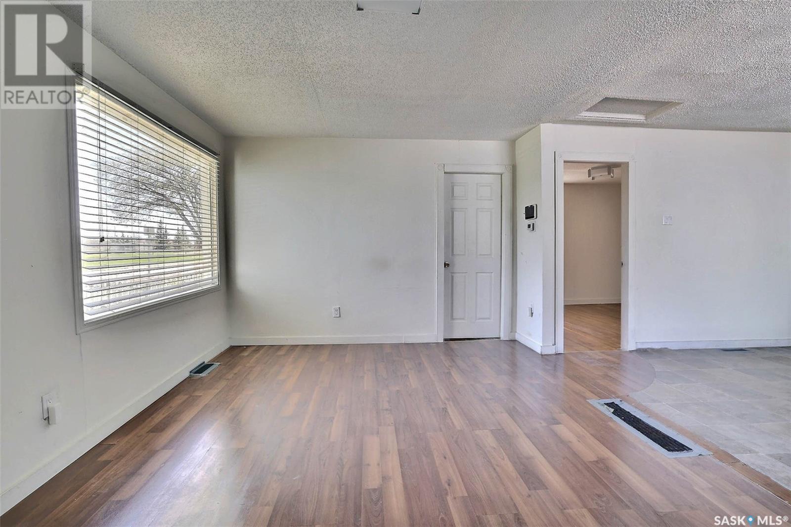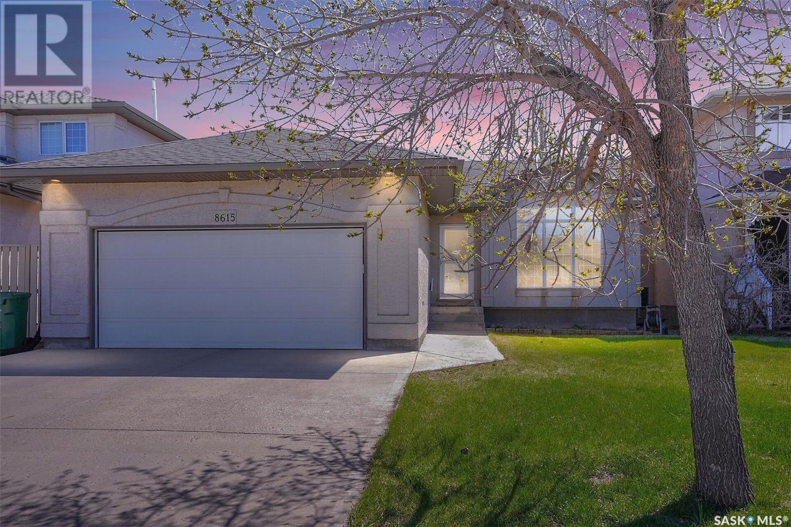1137 Wallace Street
Regina, Saskatchewan
Welcome to 1137 Wallace Street – a stunning 2011 build with lovely features! This 1779 sq ft 2-storey home is perfect for families or investors seeking style, space, and functionality. The main level impresses with its 9’ ceilings, a spacious living room with a stone-faced gas fireplace and oak mantle, and beautiful birch hardwood floors flowing throughout the living and dining rooms. The kitchen boasts maple cabinets, a center island, tile floors and mosaic backsplash.. A unique computer/office nook with a south-facing window and plenty of cabinets makes working from home easier than ever. A mudroom off the kitchen includes a convenient 2-piece bathroom and access to the covered deck, perfect for entertaining. The second floor features three generously sized bedrooms and a 4-piece main bathroom with tile floors and a tiled tub surround. The primary bedroom is a true retreat with a walk-in closet, a 3-piece ensuite with a tiled shower and glass doors, and direct access to a private covered balcony overlooking the backyard. This home includes a separate entrance to the basement, which is non-regulation but fully functional. The basement offers two bedrooms, a kitchen, a bathroom, and a separate laundry room. While the basement windows do not meet egress requirements, it provides an excellent opportunity for mortgage support or multi-generational living.This home is a rare find for its size, age, and features at this price point. Contact your agent today for a private showing! (id:48852)
1236 Rae Street
Regina, Saskatchewan
2014 built Up/Down duplex. Ideal as investment or owner living in one and renting out one unit. Great floor plan with upstairs featuring 2 bedroom + den. Basement also features 2 bedrooms with a large living room. Each unit has its own laundry and utilities as well. (id:48852)
4362 Sage Drive
Regina, Saskatchewan
Ready to discover the epitome of luxury living in a custom-built two-storey home in the prestigious neighborhood of The Creeks? Welcome to 4362 Sage Drive offering 2523 sq ft (plus the basement) of exquisitely finished space. The striking curb appeal captivates with its rich stone façade, expansive windows, & impressive architecturally pleasing rooflines. As you step into the grand foyer with porcelain tile, the home is mesmerizing & the space is fresh, & the rooms transition with grace & contemporary design. A dream kitchen offers Sapele wood cabinets/drawers, a floating granite island with an extended eat-up area, cooktop, wall oven, quartz counters, & walk-thru pantry are just a few highlights of the area. A truly magnificent great room is a focal point showcasing a majestic 2-sided custom fireplace, 14' ceilings with exposed wood beams, 4" solid plank distressed oak hardwood, & so much natural light makes the room truly memorable. Endless windows in the home frame a fully landscaped & fenced 5907 sq ft lot. 4362 Sage Drive is as functional as it is elegant. Entertain effortlessly in the spacious separate dining room & the ever so inviting covered composite deck with french doors, gas fireplace, privacy wall, grassed area, & nat. gas bbq hookup. The main floor also offers a large den, 2 pc bath, & access to the triple heated garage fully finished with epoxy flooring. Upstairs, the primary bedroom is a bright, serene retreat, featuring a luxurious soaker tub, a beautifully glass & tiled shower, double vanities, a sliding door, & oversized closet. Two additional bedrooms, a large bonus room, a full bath, & fabulous laundry room with a sink completes the upper level. A fully finished basement offers a very large rec room, another bedroom (used as a gym), a full bath, storage/utility with 2 furnaces, owned tankless water heater & softener, & Control 4 media system (stays). Enjoy the many opportunities of living in The Creeks. Flexible possession is available. (id:48852)
738 Bard Crescent N
Regina, Saskatchewan
Opportunity! House located in the corner of the crescent. Upon entry is a large living room, kitchen and dining area. Going upstairs is 3 bedrooms and a 4pc bath. Going downstairs is another large living room, bedroom and 2pc bath. Going downstairs further is the laundry area. Basement is partially finished. Outside of the house is a long driveway that leads to 2 car detached garage. The garage is of good size. Large back yard space. (id:48852)
1609 Uhrich Avenue
Regina, Saskatchewan
Welcome to 1609 Uhrich Avenue located in Hillsdale, one of Regina’s most established and family-friendly neighbourhoods. This warm and inviting home offers a thoughtfully designed layout with three spacious bedrooms and two bathrooms on the main floor—perfect for growing families or those looking for extra space. The primary bedroom features a convenient 2-piece ensuite, adding a touch of privacy and comfort to your daily routine. Step into the bright, open-concept living and dining area where large windows fill the space with natural light, creating an ideal setting for both everyday living and entertaining. The kitchen is well-equipped with 3 appliances, generous cabinetry, and ample counter space, making it as functional as it is welcoming.The fully finished basement includes a non-regulation suite with its own kitchen, living area, 2 bedrooms, and bathroom—an excellent option for extended family, guests, or potential rental income. This additional living space offers flexibility for a variety of needs. Outside, the fenced backyard features a large deck perfect for relaxing or entertaining as well as garden area and grass area. Located on a quiet, tree-lined street, the home is just minutes from parks, schools, shopping, and transit, with easy access to major roadways.1609 Uhrich Avenue combines comfort, versatility, and a great location—making it a fantastic opportunity for homeowners and investors alike. Don’t miss your chance to make this charming property your next home. (id:48852)
8 38 Spence Street
Regina, Saskatchewan
Pride of ownership in this well taken care of and updated 2 bedroom condo in Hillsdale. This unit is well situated in the south end of Regina with close proximity to schools, shopping, doctors and all south end amenities. Upon entering the condo, you will see beautiful laminate flooring in the kitchen, living room and hallways. The bright kitchen shows off granite countertops and white appliances. An updated/clean bathroom as well as 2 good sized bedrooms round out the rest of unit. A convenient storage room is just inside the door. Shared laundry is just across the hall. Comes with one electrified parking spot. (id:48852)
1837 Atkinson Street
Regina, Saskatchewan
Great opportunity for a first time home buyers or revenue property. Renovated open concept 3 bedroom 2 bathroom bungalow. Renovations include: shingles, siding, windows, doors, insulation in walls (R12) and ceiling (R60), vapour barrier, drywall, paint, flooring, kitchen cabinets, granite counter, bathroom, lighting, fridge, stove and built in dishwasher, microwave, basement rec room and bedroom, electrical and plumbing from the studs out. Walking distance to down town, shopping restaurants and more. Must be seen to be appreciated. Call to book your showing today. (id:48852)
702 2300 Broad Street
Regina, Saskatchewan
Enjoy elevated condo living with sweeping cityscape views from nearly every room in this stunning corner unit. Located near downtown, Centre Square Place offers premier amenities including a panoramic rooftop patio—perfect for viewing northern lights, prairie sunsets, and fireworks—plus a fully equipped fitness centre with walking track, secure heated underground parking, two elevators, and an elegant foyer. All this, just steps from Wascana Park, coffee shops, boutiques, and shopping. This beautifully upgraded 2-bedroom condo stands apart with high-end features throughout. The custom kitchen showcases granite countertops, under-cabinet lighting, upgraded appliances including a range with warming drawer and second induction cooktop, and a spacious two-tier island—ideal for cooking and entertaining. Additional luxury upgrades include: * A Control4 built-in sound system with wall-mounted TVs hook-ups in nearly every room * Custom lighting * Premium bathroom fixtures with heated floors * Custom closet organizers in both hallways and bedrooms Natural light floods the east-facing corner unit, highlighting the open-concept living and dining area with a cozy stone-surround fireplace. The spacious primary bedroom features a walk-in closet and a spa-inspired 4-piece ensuite with dual sinks, tiled walk-in shower, and a relaxing corner air-jet soaker tub. The front office, with modern pocket doors, offers the perfect workspace or flex room. A second bedroom, stylish 3-piece guest bathroom, and a dedicated laundry/storage room complete this thoughtfully designed unit. One underground parking stall is included. Condo fees include: Common Area Maintenance, Building Exterior Maintenance, Heat, Water, Sewer, Reserve Fund, Snow Removal, Amenities Room, Elevator, Exercise area, window washing & parking garage sweeping. Don’t miss the chance to experience this exceptional property—contact your agent today to schedule your private viewing! (id:48852)
1776 Alexandra Street
Regina, Saskatchewan
Wow! You can't beat the location! This home is conveniently located on a corner lot, right across the street from Exhibition Park! Walk to any of your favorite events! Restaurants, amenities, bus routes, schools, Regina International Airport, main arteries and more, are a short walk or drive away! This cozy home offers a total of 4 bedrooms & 2 full, 4-piece bathrooms. The 2 bedrooms, on the main floor, have hardwood floors. There is a side entrance leading into the porch with access to the main floor laundry & basement. The kitchen is bright & spacious with plenty of room for a dining table. The East facing living room is flooded with sunlight in the morning. The large front yard offers plenty of space to build a deck. Relax in the evenings under the gazebo with a nice fire burning in the fireplace. There is a separate storage area off of the garage, providing ample storage solutions. This home has lots to offer. Come take a look! (id:48852)
1220 Dewdney Avenue E
Regina, Saskatchewan
Current owners enjoyed living for over 25 years. Great starter home in a handy location currently a 2 bedroom but can be converted back to 3 bedrooms on main floor. Features include: practical floor plan with lots of hardwood flooring, some updated windows and a 3 season sunroom off the back door. Possibility of bringing in some revenue by adding a kitchen to the non regulated basement suite that features newer flooring and paint good layout with large windows, could possibly be rented for $1000 per month. Good size north facing backyard, 2 car garage off back lane and 3 storage sheds. (id:48852)
8615 Sherwood Drive
Regina, Saskatchewan
Welcome to 8615 Sherwood Drive! This lovingly cared for home is looking for its next family. Pride of ownership is apparent from the moment of arrival with well manicured landscaping and a perfectly maintained condition. Inside you will notice the vaulted ceilings and large windows allowing in a plethora of natural light. The family room is an excellent size and opens up to the spacious dining nook, as well as upgraded kitchen. The kitchen features upgraded granite counters and backsplash, as well as durable vinyl tile flooring. There are a ton of cabinets as well as counterspace, and even a double oven, which will help keep you organized and make preparing the largest family dinner a cinch. The handy corner pantry adds even more storage capabilities. Direct access to your deck and wonderfully landscaped backyard is right off the dining area, making this home ideal for BBQing and entertaining. Down the hall you will find a good sized primary bedroom with sizeable walk in closet and its own 3 pc ensuite with a nice granite counter upgrade. There are two more good sized secondary bedrooms here, as well as a great main bath with built in storage and upgraded counters. Downstairs to the basement is the real star of the show... a teenager's paradise awaits, with a HUGE family room complete with cozy gas fireplace, as well as a games area that's perfect for your own pool or foosball table. There are also two great bedrooms here, both sizable and with excellent closets, giving every family member a place to call their own. Finishing off this exceptional basement development is a handy 3 piece bath as well as huge storage room to help keep you organized. Finally, never scrape a window again with your double attached garage that comes complete with some built in storage and shelving. Value added items include: All 6 appliances, shingles 2022, granite/backsplash and tile flooring 2019, c/air, shelving in garage/basement, PVC Windows, and more! (id:48852)
339 4000 Sandhill Crescent
Regina, Saskatchewan
Welcome to 339-4000 Sandhill Cres, entering the home you are greeted by the great open concept main floor, on the second level you will find 2 good sized bedrooms and a large primary bedroom with ensuite and large walk in closet. Basement was professionally developed, with a built in surround sound system and tv(both included). Upgraded blind package, and quartz countertops throughout. No maintenance backyard. Townhouse is located close to the end of the complex so very little traffic. Excellent location close to all East End amenities and schools and parks. (id:48852)



