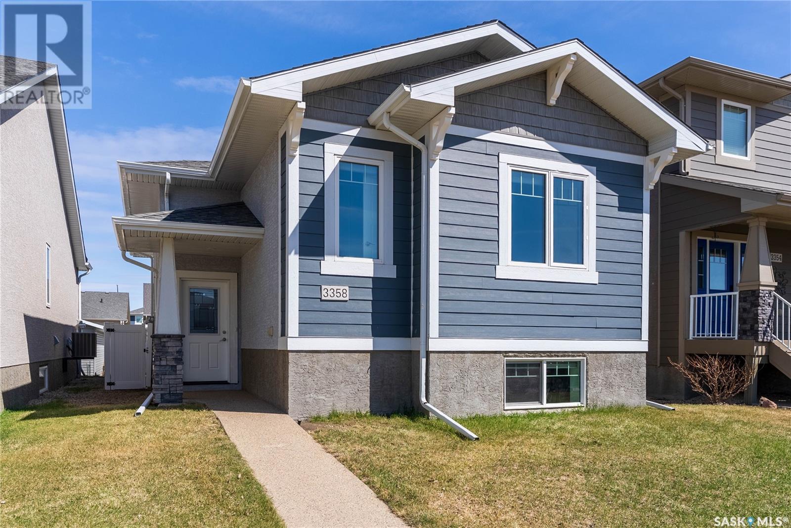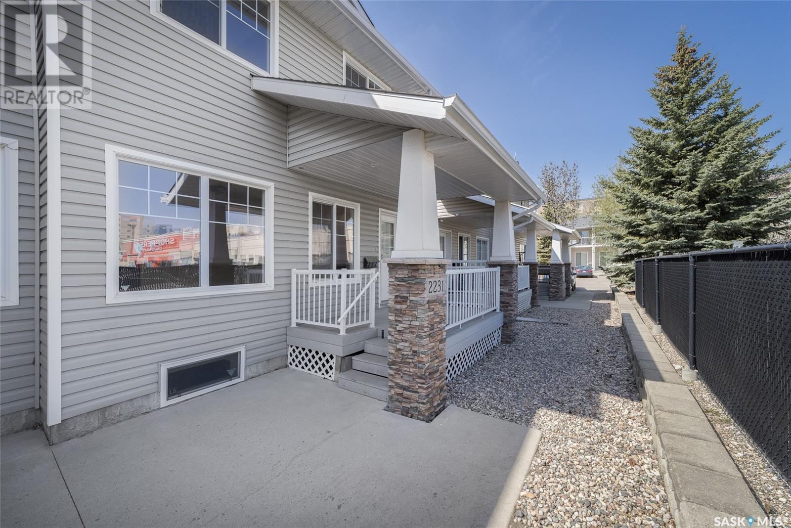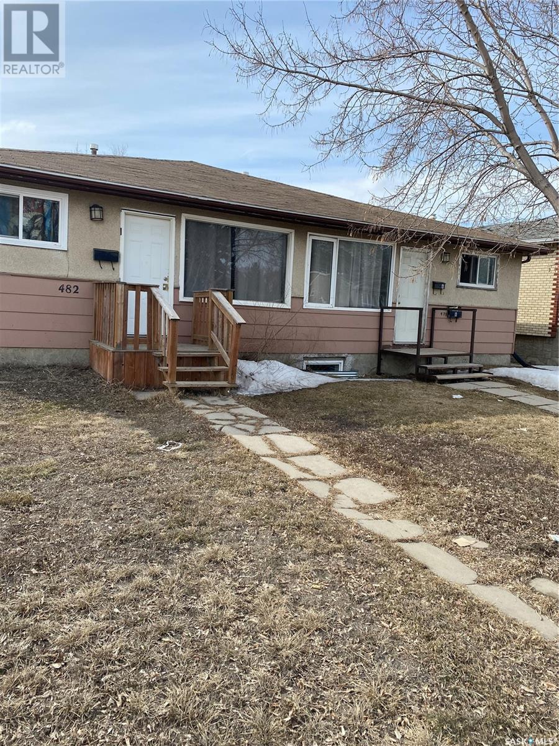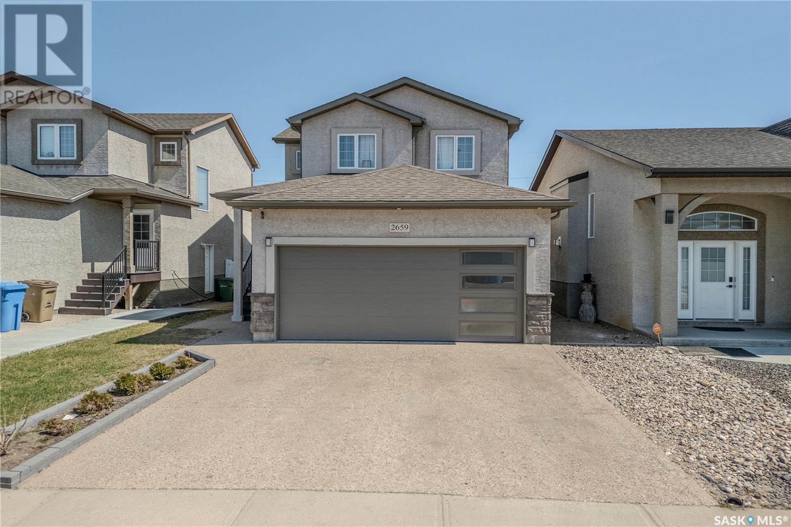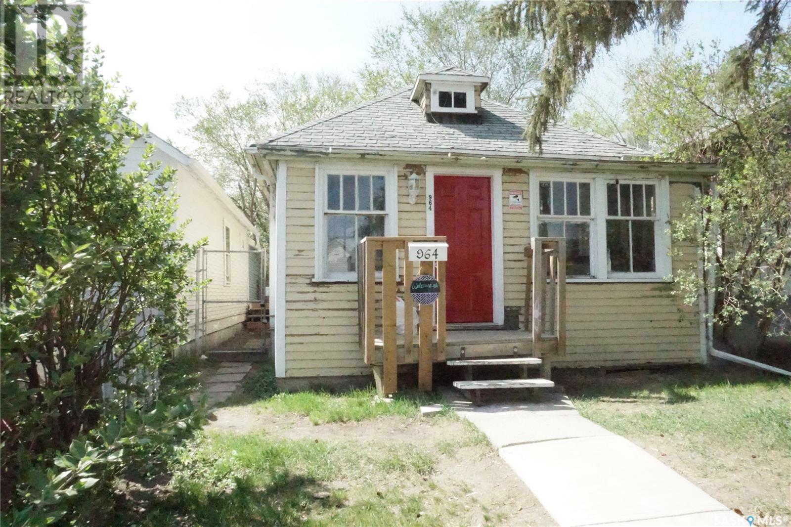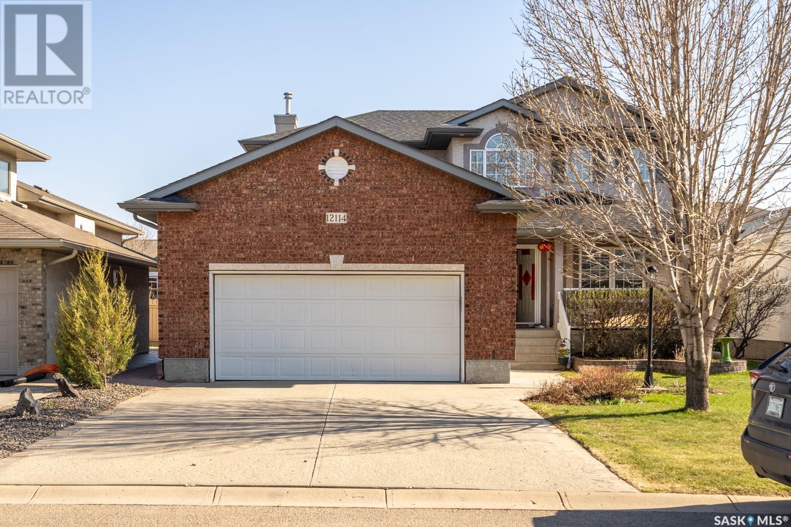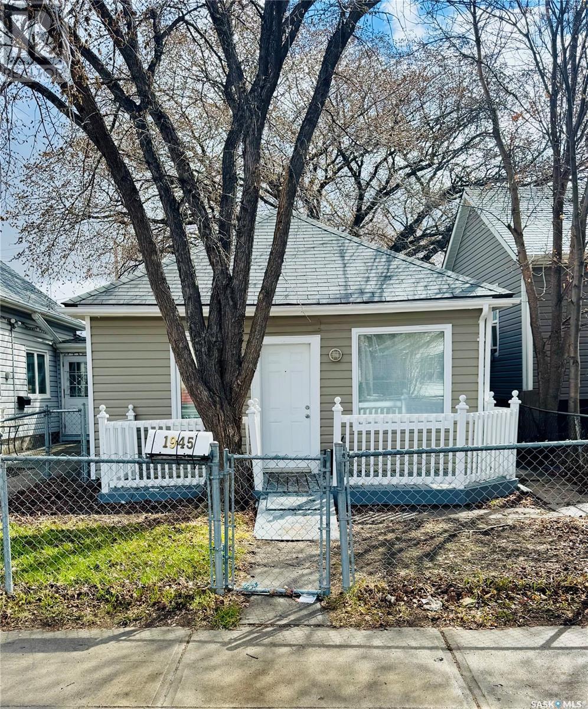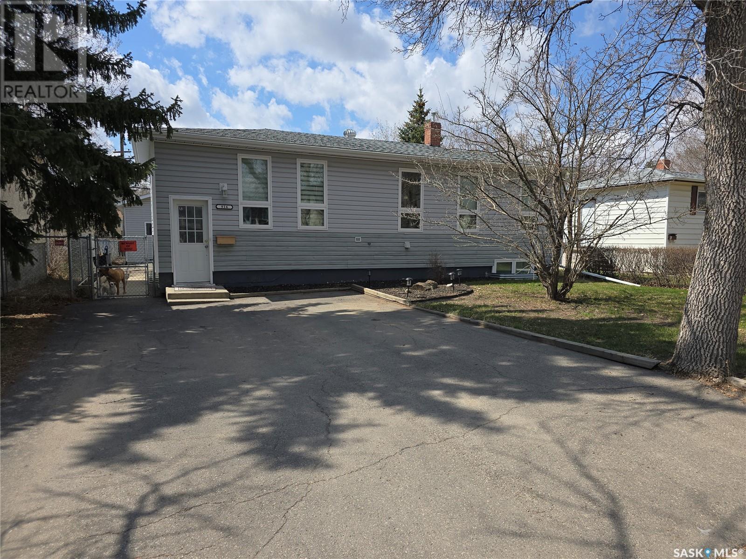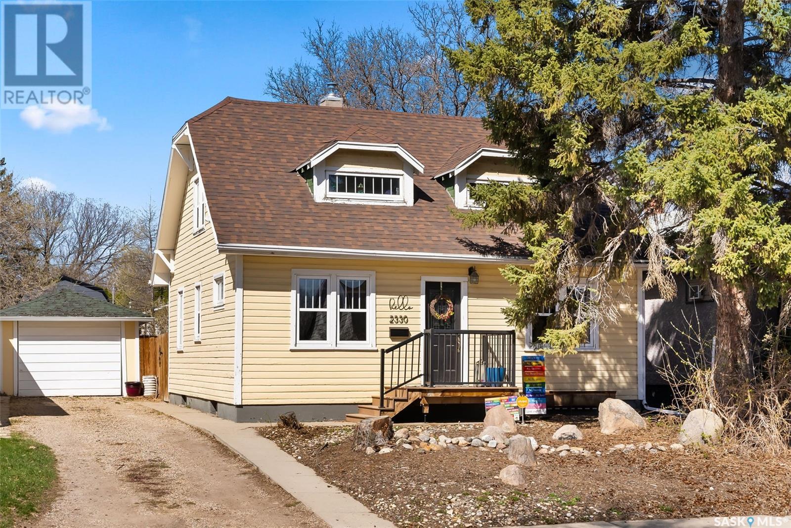3358 Elgaard Drive
Regina, Saskatchewan
Welcome to 3358 Elgaard Drive. This 1032 sq ft Gilroy Homes built Bi-Level features 2 bedrooms, 1 bedroom up, and a Regulation basement suite with 1 bedroom and 1 bath down. This up down duplex style property is located in the attractive and growing Hawkstone area, in Regina’s North West end. Stepping into Unit A, you will find an open concept living, dining and kitchen space. With 9ft ceilings, this area feels spacious. Nice bright windows allow in beautiful natural living room light, and there is plenty of space for your dining table and chairs for family suppers. Your kitchen comes complete with stainless steel appliances, a pantry, large island and plenty of cupboards. There is a 4-piece bathroom, linen closet and 2 good size bedrooms on this level. Your primary bedroom features a walk in closet and black out blinds. Unit B welcomes you into an open concept space with large, bright windows and lovely neutral colors. Plenty of room to have your living room and dining space. The kitchen comes complete with stainless-steel appliances, plenty of countertop space, cabinets and tile backsplash. This unit has in-floor heat and includes a window air conditioner. A spacious bedroom and 4-piece bath complete this unit. Seller paid extra to have the suite extra sound proofed, including the ceiling so that between the two suites there is minimal noise. This home has a shared laundry/utility space (which has also been extra sound proofed). There is a HE furnace and on demand water heater. All appliances will remain with the home. Outside is your fully fenced backyard with PVC Fencing which leads to your 24 x 24 insulated garage with 2 remotes, 220V plug and electrical panel. Each unit has separate utilities and mailboxes. This home is just minutes from parks, playgrounds, and schools. It is close to shopping centers, restaurants and recreational amenities, making it a perfect home or revenue property. Contact your local Realtor® today to set up a viewing! (id:48852)
2231 Treetop Lane
Regina, Saskatchewan
Great townhouse with walking distance to Wascana Lake and all amenities. Perfect for a larger family as its finished top to bottom, with 3 bedrooms, 2 bath, a bonus room and a rec room. Kitchen is spacious with enough counterspace for all your cooking needs. Fully finished basement with a 3pc bathroom is excellent for additional living space and storage. Close to parks, trails, coffee shops, grocery stores and so much more. (id:48852)
478-482 Lorne Street
Regina, Saskatchewan
This property owner is motivated to sell. Property needs some clean up and some cosmetic upgrades but this home is priced to sell and appears very sound, good location corner lot and has basement non regulation suits with private entrances. Please allow 24 hours for showings. (id:48852)
2156 Lindsay Street
Regina, Saskatchewan
Opportunity knocks in Broders Annex! This 2-bedroom, 1-bathroom bungalow is ideal for redevelopment or an infill project. Great potential for those looking to build new in a well-established neighborhood. The property also includes a one-car detached garage with lane access. (id:48852)
2659 Makowsky Crescent
Regina, Saskatchewan
Your Dream Home Awaits at 2659 Makowsky Crescent, Regina – A Rare Find in Hawkstone! Welcome to this stunning west-facing 2-storey home, ideally located in the highly sought-after Hawkstone neighborhood. Built in 2015, this beautifully maintained property offers 4 spacious bedrooms, 4 bathrooms, and a fully finished basement with a second kitchen—perfect for multigenerational living, rental income, or entertaining guests. Step inside and feel right at home with a bright, open-concept main floor, ideal for family living and gatherings. The upper level features generously sized bedrooms and a serene primary suite with its own ensuite and walk-in closet. The basement boasts a separate entrance, offering privacy and potential for a basement suite or home business. Enjoy Regina’s sunny days in your fully fenced backyard, featuring a large deck, green space, and peaceful greenbelt views—a perfect spot for summer BBQs, family fun, or a tranquil evening retreat. Additional highlights include: Modern kitchen with stainless steel appliances Double garage with concrete driveway—room for multiple vehicles or recreational gear Close to schools, parks, shopping, and transit Affordable and move-in ready This home is ideal for growing families, first-time buyers, or investors seeking value in a vibrant community. Don’t miss this incredible opportunity—homes like this in Hawkstone don’t last long! ?? Book your private showing today and make 2659 Makowsky Crescent your new address! (id:48852)
964 Retallack Street
Regina, Saskatchewan
Great Opportunity for Homeowners or Investors! This well-laid-out 760 square foot home offers 3 bedrooms, a 4-piece bathroom, and a single detached garage with back alley access. Upon entry, you're welcomed into a bright dining area that flows into a comfortable living room. Two bedrooms are located off the main living space, while the primary bedroom is situated privately at the rear of the home. The kitchen is directly ahead and includes access to a side entrance and stairs leading to the unfinished basement. The basement houses a washer/dryer, high-efficiency furnace, and offers a large open space with excellent storage or future development potential. Enjoy the outdoors in the peaceful backyard, complete with a sitting area perfect for relaxing. Convenient location and functional layout make this property ideal for first-time buyers, downsizers, or investors. (id:48852)
12114 Wascana Heights
Regina, Saskatchewan
Welcome to 12114 Wascana Heights—a stunning 2-story home in Wascana View, steps from parks and trails. Boasting nearly 2,000 sq ft across two levels plus a finished basement, this 4-bed, 4-bath gem features a grand foyer with double-height ceilings, a main-floor office with French doors, and a bright living room with hardwood floors, a gas fireplace, and access to a south-facing backyard. The chef-ready kitchen offers custom cabinets, quartz counters, stainless appliances, and a pantry, while French doors lead to a 2-tiered deck with a hot tub. Enjoy main-floor laundry, an attached 22x24 garage, a spacious primary suite with walk-in closet and ensuite, two additional bedrooms, and a fully finished basement with a family room, wet bar, fourth bedroom (window not meeting egress requirement), and 3pc bath. Meticulously maintained with pride of ownership, this home blends elegance and functionality. (id:48852)
228 Smith Street
Regina, Saskatchewan
Welcome to 228 Smith St. This 1000 sq ft bungalow is on a nice block, appears solid and is ready for a new owners personal touch. The main floor offers a spacious living room, eat-in kitchen, 3 bedroom and a 4pc bath. The basement is open for development with side door direct access. The back yard features a covered hot tub and room to park 3 vehicles. Located near schools, parks, playgrounds and Northgate mall with easy access to Ring Road and Albert St. Contact your real estate professional to schedule your private viewing. (id:48852)
1945 Wallace Street
Regina, Saskatchewan
Welcome to 1945 Wallace Street! This fully renovated property is ideal for investors or first-time homebuyers. Recent enhancements comprise of: Newly installed underground electrical service, updated 100 amp electrical panel, new shingles, newer windows, new LVP flooring throughout, newer stainless steel refrigerator and stove, freshly painted interiors as well as newly painted exteriors. Another bonus? A single detached garage. Book your showing today! (id:48852)
916 Forget Street
Regina, Saskatchewan
Nicely updated house with a 1-bedroom non-regulation suite in the basement if needed and an over-sized 26x28 heated garage. Previous Owners did a full renovation on the kitchen, hardwood flooring throughout the main level, updated the main floor bathroom, newer shingles, doors, trim, and fresh paint. Exterior upgrades feature new siding with 2-inch rigid insulation, windows, a radon mitigation system, a replaced sewer line with exterior membrane and sump pump, and a fully fenced backyard with a garden area and extra parking available off the back lane. The backyard mechanic or car guru will be sure to appreciate the impressive 26x28 heated and insulated garage, wired for 220v and 110v, featuring oversized doors and an asphalt front driveway. Newer back patio deck with natural gas BBQ hookup, and extra RV and off-street parking. The main level is an open-concept main floor that has a nice living room area, dining area (TV included) and a stunning, functional kitchen with granite countertops, newer appliances, lots of cabinetry, and a huge island with an eating bar. Patio doors lead directly to the deck — perfect for entertaining. Three bedrooms and a 4-piece bathroom complete the main level. The basement is fully developed and includes a rec room, a bedroom set-up as a suite if needed, a 3-piece en-suite, a den, and a laundry/utility room, high-eff furnace and rented water heater. Contact the sales agent today for more information or to book your showing (id:48852)
2330 Atkinson Street
Regina, Saskatchewan
Welcome to this storybook home in the heart of Broders Annex, where vintage charm meets modern comfort. This lovingly cared-for dollhouse-style property offers 2 large bedrooms, 1 bathroom, and an incredibly inviting atmosphere that makes you feel at home the moment you step inside. The main floor features an open-concept layout that feels both airy and cozy — perfect for entertaining or relaxing at the end of the day. The living and dining areas flow seamlessly into the kitchen, which is equipped with built-in appliances and plenty of storage. Whether you're hosting friends or enjoying a quiet night in, the space is practical, comfortable, and full of character. Upstairs, you'll find two generously sized bedrooms, offering ample space for rest, work, or creative use. Natural light, charming details, and a cozy feel make this upper level a true retreat. Downstairs, the developed basement adds even more flexibility with a spacious recreation room, den/home office, and a dedicated laundry area — ideal for additional living space or future development. Step outside and fall in love with the beautifully landscaped, cottage-style yard. This private retreat features a lovely deck, mature perennials, and fruiting strawberry and raspberry bushes — a dream for gardeners and outdoor enthusiasts alike. The 12’ x 40’ tandem garage is a rare find, offering manual overhead doors at both ends and convenient alley access — perfect for multiple vehicles, a workshop, or extra storage. Recent updates provide peace of mind and include: windows, shingles, electrical, central air conditioning, and a beautifully renovated bathroom. This home is the perfect blend of classic style and modern function. Whether you're a first-time buyer, downsizer, or someone who simply appreciates a home with heart, this Broders Annex gem offers incredible value in a well-loved neighborhood. (id:48852)
214 1220 Empress Street
Regina, Saskatchewan
Welcome to #214-1220 Empress Street, a stylish and move-in-ready two-storey condo located in a well-kept complex in Regina’s west end. This beautifully maintained home offers the perfect blend of comfort and convenience with 2 spacious bedrooms, 3 bathrooms, and 1,098 sq ft of modern living space. Step inside to a bright and open main floor featuring rich laminate flooring, a cozy living area with front-facing windows, and access to a covered balcony—perfect for relaxing or entertaining. The well-designed kitchen showcases two-tone cabinetry, sleek black countertops, stainless steel appliances, and a functional dining space just steps away. A convenient 2-piece bathroom completes the main level. Upstairs, you’ll find two generously sized bedrooms, including a primary suite with its own private balcony, double closets, and a 4-piece ensuite. The second bedroom features a walk-in closet and is situated near another full 4-piece bathroom. A laundry closet with a full-size stacked washer and dryer adds extra practicality. Additional highlights include two covered balconies, 2 dedicated parking stalls, and a utility/storage room. This unit is ideally located near schools, parks, shopping, restaurants, and transit, making it a smart option for first-time buyers, small families, or investors. Pet-friendly and low maintenance, this home is the perfect mix of modern design and everyday comfort! (id:48852)



