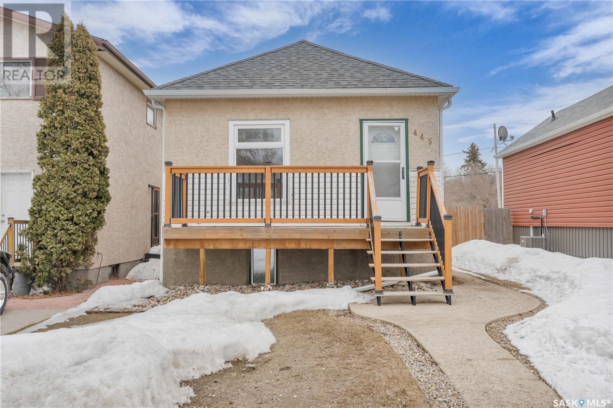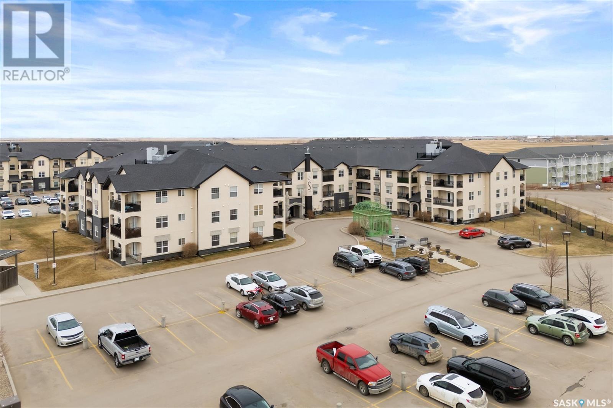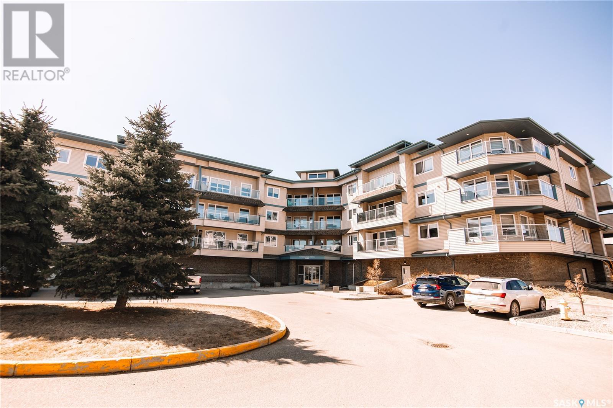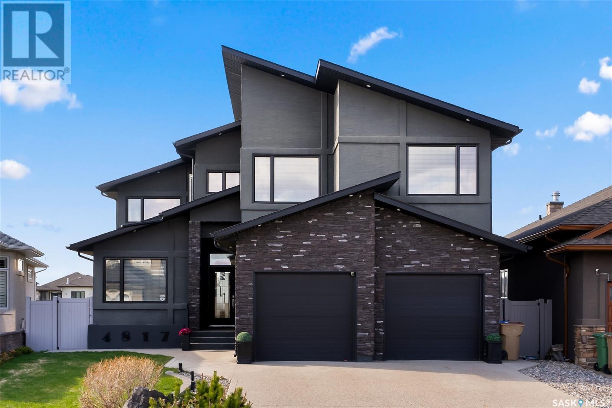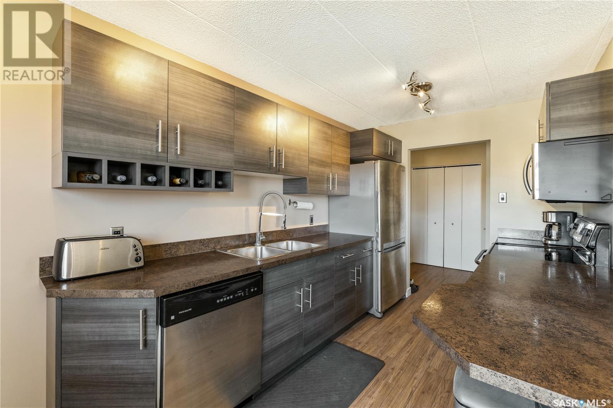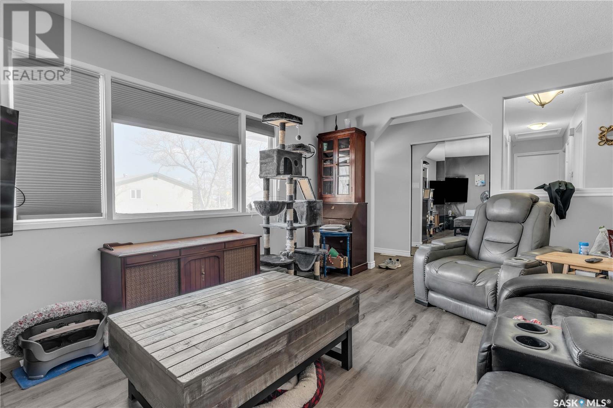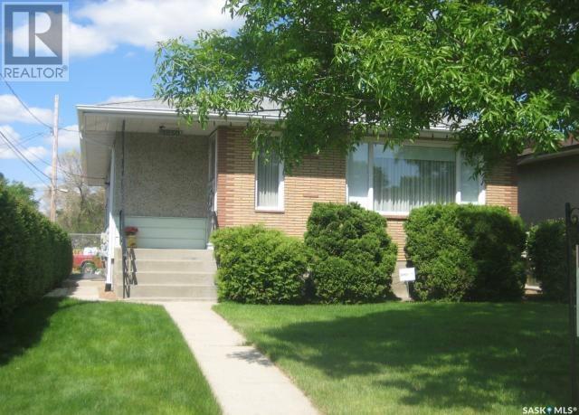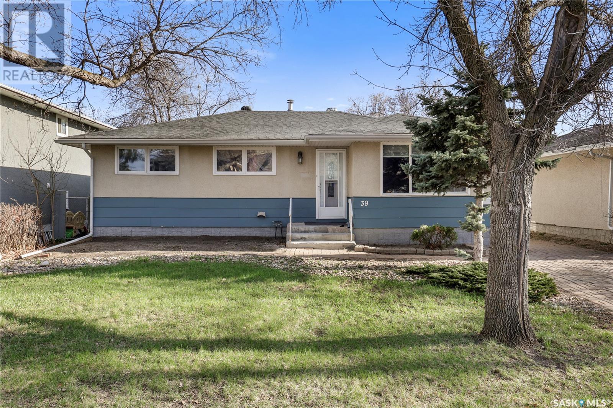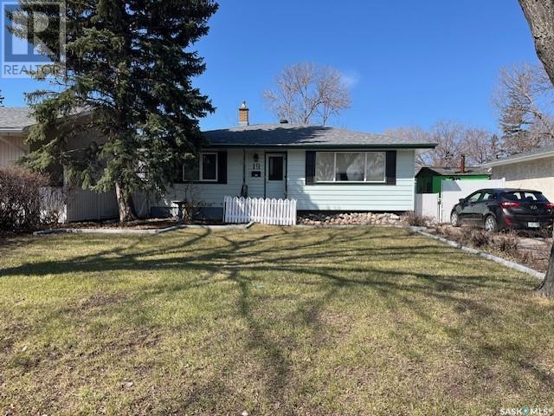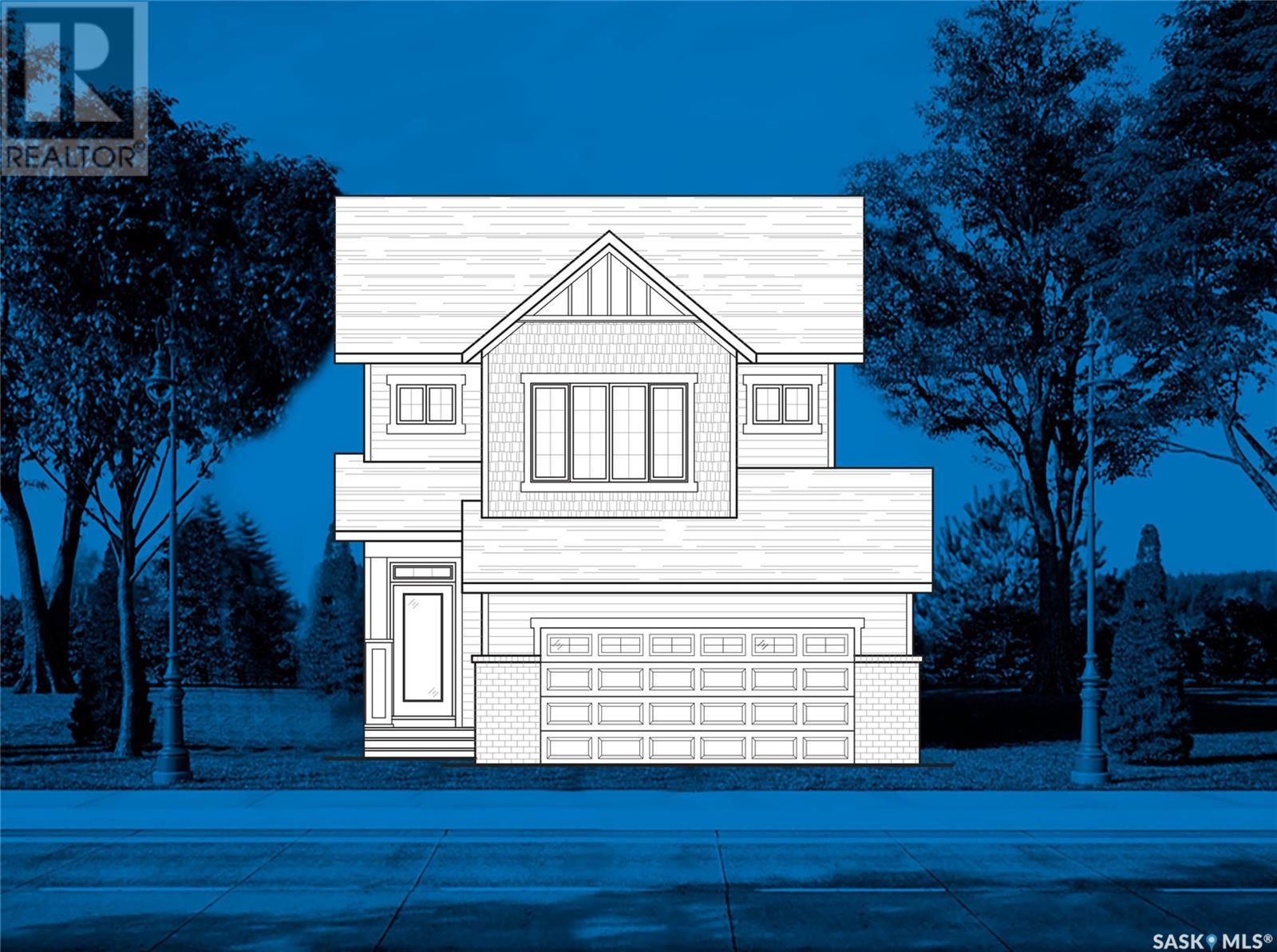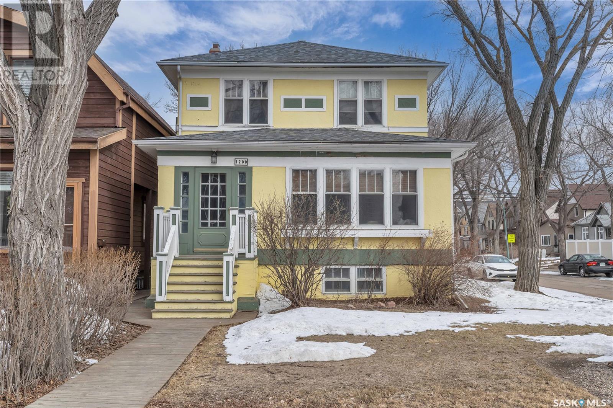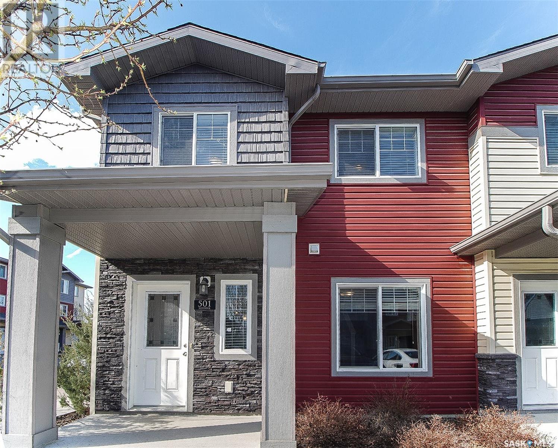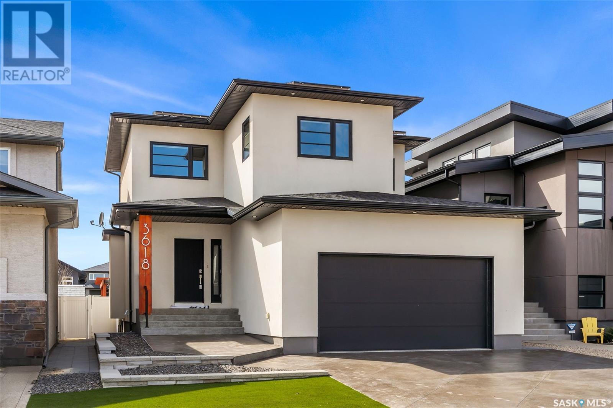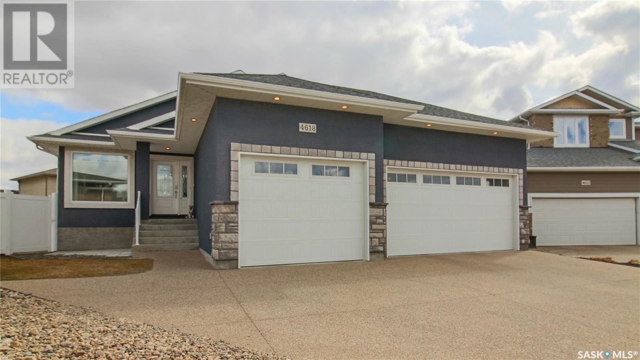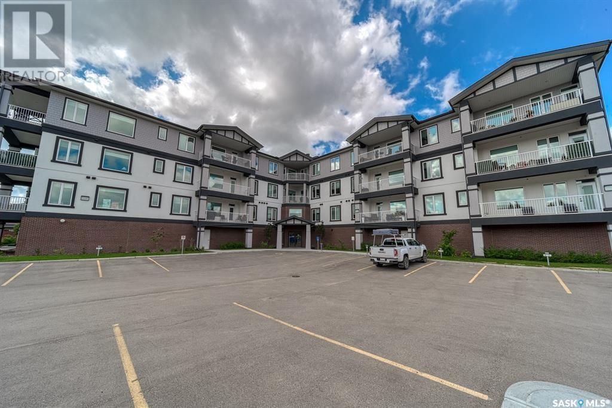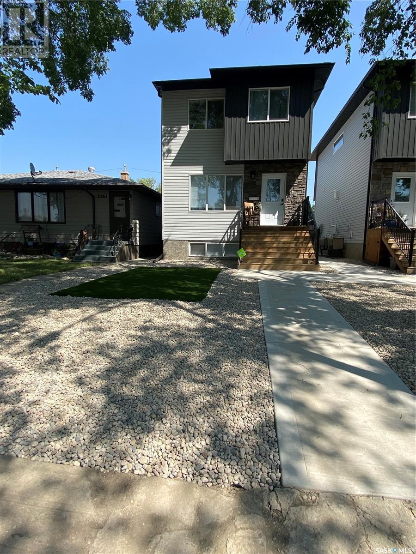445 York Street
Regina, Saskatchewan
NEW PRICE! The price has been adjusted to reflect a quote for work that’s needed—perfect for a buyer who's ready to roll up their sleeves and make it their own. Step into this modern cutie and you’re welcomed by a bright, inviting foyer and living room. Large windows fill the space with natural light, while neutral tones and light flooring create a cozy, contemporary vibe—perfect for relaxing or entertaining. The kitchen and dining area flow seamlessly from the living room and strike the perfect balance of style and function, featuring white cabinetry, stainless steel appliances, and a chic backsplash. Whether you're cooking or enjoying your morning coffee, this space shines. Three sun-filled bedrooms offer comfort and rest, while the updated bathroom brings a spa-like feel with sleek fixtures, a modern vanity, and a gorgeous tub/shower combo. Need more room? An additional living area is ideal for a TV space, home office, or workout zone—whatever fits your lifestyle. Outside, enjoy a massive, fully fenced backyard—perfect for pets, kids, and summer hangouts. A swing gate provides alley access, and there’s dedicated parking plus two sheds, one wired with power for a workshop or extra storage. With thoughtful updates, flexible living spaces, and room to grow, this home is ideal for first-time buyers or those looking to downsize in style. Located in a friendly neighborhood close to parks, schools, and amenities. Don’t miss your chance—book your showing today! The price reflects a quote for necessary work, offering the right buyer a chance to step in and bring their vision to life. (id:48852)
110 1640 Dakota Drive
Regina, Saskatchewan
Welcome to Tuscana Condominiums in East Pointe Estates, conveniently located near all of East Regina's shopping, dining, and amenities. This immaculate main-floor unit is in move-in ready condition and available for quick possession, perfect for anyone seeking a simplified condo lifestyle. The modern design features an open layout, appealing cabinetry in the kitchen with a center island, quartz countertops, an undermount sink, a tiled backsplash, and an eating bar. All four major stainless steel appliances are included. The spacious living room and dining area with a ceiling fan have a garden door that leads to a private patio space. This unit includes two bedrooms, both with updated laminate flooring and walk-in closets for ample storage. A roomy 4-piece bathroom with a sliding barn door complements the personal design of this unit. Additional storage and in-suite laundry complete the living space. One of the standout benefits of Tuscana Condominiums is access to the on-site clubhouse, which features a beautiful amenities room, a gym, and an indoor pool with a hot tub. Two electrified parking stalls are included. Call to view today!! (id:48852)
23 Lott Road E
White City, Saskatchewan
Welcome to 23 Lott Road East! This extraordinary 1,667 square-foot bungalow, custom-built by Alair Homes, isn’t just a home, it’s a lifestyle. Offering 5 bedrooms and 3 bathrooms, your family can escape to a private oasis on your 0.379 acre lot. As you enter the grand foyer, you are welcomed by a wall of windows with views through to the magazine-worthy backyard. The open concept floor plan flows living room, dining area and kitchen together. The ultra-modern kitchen showcases glossy, white cabinetry, with deep, functional drawers for lager kitchen items and is off-set by quartz countertops, a tile backsplash and central island. The living room features extra-tall ceilings - maximizing window height - and gas fireplace as the focal point. The primary suite offers the privacy and convenience of a walk-in closet, adjacent 3-piece ensuite and access to the deck. Rounding out the main floor are 2 more bedrooms and a 4-pc bathroom - perfect for kids and guests. Downstairs, relax in the combined family room/rec area beautifully appointed with a cozy, gas fireplace. Also, you’ll appreciate the den with frosted french doors that could be used as a play room, office or gym - also with a walk-in storage closet. Completing the lower level are two more bedrooms (both with walk-in closets), a beautiful 3-pc bathroom with custom tiled shower and another storage room.The inside flow seamlessly into the outdoor living space. Complete with lush, mature landscaping, maintenance-free composite deck, “stampcrete” patio, new pool (with upgraded, power, safety cover), hot tub and gazebo. Other features of this home include: heated bathroom floors, upgraded window coverings and lighting, main floor laundry/mudroom, central A/C, underground sprinklers, double attached heated garage, double detached heated garage (with hot water access - perfect for rink-making), Natural gas BBQ and fire pit hook ups, RV parking and much more! Welcome home to luxury living. (id:48852)
1131 Victoria Avenue
Regina, Saskatchewan
Great move in ready home with numerous renovations, furnace 2019, A/C 2020, shingles 2019, windows. doors, flooring, electrical, Updated modern kitchen all in 2019. New deck, underground sprinklers operated with WIFI in back yard. Basement has been braced and has a sump pump. This home would make a perfect home for first time home home owners or revenue property. Close to school and all east end amenities, waking distance to downtown. Must see to appreciate. Call sales agent to view. (id:48852)
308 2351 Windsor Park Road
Regina, Saskatchewan
This condo is ideally located in desirable Windsor Park and is located on the top level of this building. As you enter the condo you will find a spacious and open floor plan. The kitchen has dark maple cabinetry, is open to the living area allowing you to pull up to the counter for eating and includes all the appliances. The living room is South facing and allows an abundance of natural light, has direct entry to your balcony overlooking the city and has plenty of room for a dining table as well. The primary bedroom easily fits a king size bed and the den allows for an office or even the opportunity for a guest bed if needed. Upgrades include a stove with built-in air fryer, microwave hood fan and dishwasher, Culligan water purifier system installed in 2021 (costing $1700) is included. There is modern paint throughout main living area (2022), upgraded bathroom faucet and one piece Gerber toilet ($1000). This condo provides in-suite laundry, one underground parking stall plus storage locker and there is the option to rent an outdoor parking spot for $20.00 per month. Condo fees include common area maintenance, common insurance, reserve fund, snow removal, garbage, water and sewer and heat. (id:48852)
4817 Wright Road
Regina, Saskatchewan
Welcome to 4817 Wright Road—an impeccably designed, executive home with a fully developed walk-out basement, backing lush green space in the heart of Harbour Landing. This two-storey gem offers over 2,400 sq ft of sophisticated living space with premium finishes throughout. The main floor showcases an open-concept layout with a gourmet kitchen featuring quartz countertops, sleek cabinetry, high-end appliances, a spacious island, and a walk-through pantry. The living and dining areas are highlighted by a statement fireplace wall, designer lighting, and large windows framing stunning park views. A convenient main level laundry room adds to the home’s functionality. Upstairs, the primary suite is a luxurious retreat with a spa-inspired ensuite and walk-in closet, along with three additional bedrooms, a full bath, and a cozy bonus area or reading nook. The professionally finished walk-out basement includes a sleek wet bar, rec area, one bedroom, a modern bath, and access to the beautifully landscaped backyard. Outdoor living is elevated with a covered patio, exposed aggregate walkways, and direct access to scenic trails. Additional features include an oversized double garage (23.8’ x 22’) with epoxy floors, upgraded mechanical systems, and a fully fenced yard. Located steps from parks, schools, and all Harbour Landing amenities, this property delivers luxury, location, and lifestyle in one exceptional package. (id:48852)
118 2501 Windsor Park Road
Regina, Saskatchewan
Location,Location,Location! Welcome to Blackstone Estates, located in Windsor Park and close to all the East end and what has to offer - a warm and welcoming community where comfort and convenience meet. This beautiful two-storey condo unit offers a great balance of space, functionality and design. Upon entering, you’ll be welcomed by the Marble floored foyer that flows seamlessly into the open-concept kitchen, living, and dining areas complete with a cozy natural gas fireplace. The kitchen is a true highlight featuring beautiful granite countertops that extends throughout the house, stylish backsplash, all stainless steel appliances with new fridge, rich walnut-colored cabinetry and 1.5 year old LVT flooring that combines elegance with practicality. A convenient 2-piece bathroom rounds out this level. Upstairs, you’ll find two generous sized bedrooms and a family room loft with a professionally (Visions) installed sound surround system along with a well-appointed 4-piece bathroom and high quality "Sand Dune" carpeting. The primary suite offers an expansive walk-in closet with plenty of storage space as well as an ensuite complete with a large walk-in shower. The recently professionally finished basement includes a full bath, built in closet and is a large enough room that could could easily function as another full sized (teenage dream) bedroom or another entertainment area. The downstairs finishes off with a laundry room, mechanical room and under stairs storage, Other upgrades include a Reverse Osmosis water system, Under sink Vacuum kick plate, Central Vacuum throughout ensuring this home is move-in ready. Outside, the private fenced (Pet safe) backyard features a charming patio space for outdoor entertaining and a Natural Gas BBQ hook up. The single attached garage is insulated, drywalled, and provides ample storage space. This home truly offers the ideal blend of comfort, community, and accessibility. Don't miss out and your appointment to view today! (id:48852)
18 405 Lorne Street N
Regina, Saskatchewan
Looking for affordable living that’s completely move-in ready? Welcome to this beautifully updated top-floor unit offering comfort, style & unbeatable value. This complex underwent a near-complete renovation in 2010, modernizing both the units & common areas. The semi open-concept floor plan boasts a gorgeous updated kitchen featuring stainless steel appliances, modern cupboards/drawers & an eat-up peninsula perfect for casual dining. Adjacent to the eat-in dining space is a direct door leading to your private third-storey balcony, creating an ideal spot to enjoy the outdoors. The spacious living room features neutral laminate flooring that flows throughout the main living areas, creating a warm, cohesive feel. Two oversized bedrooms, each with large windows letting in plenty of natural light, offer ample living space. The updated 4-piece bathroom complements the home’s modern style. A spacious entryway provides room for coats/shoes. The unit currently includes an in-suite washer, with additional common laundry facilities on the main level. The home has been freshly touched up with new paint in preparation for sale. Other upgrades include PVC windows for efficiency, modern interior door hardware & an electrified parking stall just steps from the back door entrance for easy access. The building has also seen recent improvements, including vinyl plank flooring in the common hallways, enhancing the shared spaces & creating an inviting atmosphere. Public transportation is very close, with groceries, shopping, restaurants & beauty parlours located just across the street. Condo fees include heat & water, offering excellent value & predictable monthly costs. Whether you’re a first-time buyer, downsizing, or seeking a well-maintained, move-in-ready home, this condo is a fantastic opportunity. Don’t miss out—schedule your private viewing today! (id:48852)
1235 Pasqua Street
Regina, Saskatchewan
Opportunity! Upon entry is a large living room, kitchen, 2 bedrooms and 4pc bath. Basement is partially finished. Various vandalism throughout the interior and exterior. 1 car detached garage at the back of the house. Concrete parking pad next to the garage. Alley access at the back of the property. (id:48852)
105 Borlase Crescent
Regina, Saskatchewan
Welcome to 105 Borlase Cres. where modern amenities, functional layout and peaceful living coalesce. Situated on a corner lot and tucked away on a quiet street lies a peaceful abode and a place to call home. As soon as you arrive, you are greeted with sharp curb appeal that compliments the large, surrounding property. Upon entry, you’re met with a warm, welcoming entrance that flows seamlessly into a cheerful living room with large windows and plenty of natural light. Perfect for slow Sundays and watching the world go by. Making your way down the hall is a neatly updated 4-piece bathroom, 2 spare bedrooms, and the master bedroom with a 2-piece ensuite(a rare feature of homes in this area). The cozy dining nook gracefully transitions into a galley-style kitchen with clean countertops, a built-in dishwasher, and warm oak cabinetry. Going past the kitchen and making your way downstairs, you are immediately greeted by a generous living space. Perfect for movie nights or a playroom for the kids. A den is situated directly off the stairs. Ideal for the recluse of the family or the teenager who likes his space. Outside, you’ll find a small, but cute backyard with a deck, gazebo, and space for flower beds or dog run. Topping it off is an insulated 2-car garage with plenty of space to keep your vehicles and belongings safe from the cold, unforgiving prairie winters. This house is a gem and truly looks as good as it shows! Contact your favorite Realtor® for a showing. It won’t last long! (id:48852)
2312 Robinson Street
Regina, Saskatchewan
Welcome to this charming 2 1/4 storey character home nestled in the heart of Regina’s desirable Cathedral neighbourhood. Offering 1,452 sq ft of thoughtfully maintained living space, this home offers plenty of character. Step inside through the enclosed front porch—perfect for a cozy seating area during warmer months or a functional mudroom. The main floor features a spacious living room that flows into a formal dining area, ideal for entertaining. The kitchen boasts updated cabinets, modern flooring, and a tiled backsplash. At the rear of the home, you’ll find a convenient 2-piece bathroom and a combined mudroom/laundry room. Upstairs, the second floor hosts three comfortable bedrooms, including a generous primary bedroom with a walk-in closet and a beautiful bay window. A tastefully updated 3-piece bathroom completes this level. The versatile third floor offers additional living space that can easily serve as a home office, playroom, family room, library, or extra storage. The basement is undeveloped, great for storage. Outside, enjoy the large rear deck with a natural gas BBQ hookup—perfect for summer gatherings. A double detached garage with alley access adds convenience and functionality. With many updated windows throughout, this home is bright, welcoming, and ready for its next chapter. Don’t miss the opportunity to own a piece of Cathedral charm! Contact your real estate agent today to book your showing! (id:48852)
1850 Rupert Street
Regina, Saskatchewan
Welcome to this beautifully maintained bungalow that offers both comfort and style in a sought-after neighborhood. Situated on a spacious corner lot, this home boasts exceptional curb appeal and thoughtful upgrades throughout. The main floor features a bright and functional layout with three generous bedrooms and a modern full bathroom. The inviting living and dining areas flow seamlessly into a well-appointed kitchen, perfect for everyday living or entertaining guests. The fully finished basement adds even more living space, offering a private one-bedroom with its own full bathroom—ideal for extended family, guests, or potential rental income. Additional highlights include a one-car garage, updated finishes, and a range of recent upgrades that make this home truly move-in ready. With its combination of charm, versatility, and location, this property is a must-see! (id:48852)
39 Fuhrmann Crescent
Regina, Saskatchewan
North-Facing Bungalow in Desirable Walsh Acres | 39 Fuhrmann Crescent, Regina Looking for the perfect family home in a quiet, established neighborhood? Welcome to 39 Fuhrmann Crescent, nestled in the heart of Walsh Acres — one of Regina’s most sought-after communities. This well-maintained north-facing bungalow features three spacious main-floor bedrooms, including a primary suite with a private 2-piece ensuite. The beautifully updated main 4-piece bathroom boasts a luxurious soaker jet tub, perfect for relaxing after a long day. Bright and inviting, the open-concept dining room leads to the backyard through garden doors, opening into your own private oasis. Enjoy summer evenings on the pressure-treated deck, surrounded by mature trees, freshly groomed landscaping, and full fencing for added privacy. The front underground sprinklers make yard maintenance a breeze. The fully renovated basement offers a spacious, light-filled living area, an additional large bedroom, and a modern bathroom — ideal for guests, teens, or even a home office. Additional features include: Oversized single detached garage Central air conditioning Central vacuum system Families will love being close to several schools: Henry Janzen and George Lee (public elementary), St. Bernadette (separate school), as well as Winston Knoll Collegiate and Michael A. Riffel High School. Located minutes from north-end shopping, parks, and transit routes, this home offers the perfect balance of city convenience and suburban tranquility. ?? Don’t miss your chance to own this charming family home!... As per the Seller’s direction, all offers will be presented on 2025-05-07 at 8:00 PM (id:48852)
19 Elmview Road
Regina, Saskatchewan
Solid 3 bdrm bungalow, large eat in kitchen, spacious living room, One and half bathrooms. Good street appeal and location, within a block from elementary school, backyard includes garden area, planter boxes, 3 sheds two of which have electricity, fully fenced. Single driveway with parking for 2 vehicles. Home can use upgrading however costly upgrades shingles 2015, pvc windows 2010, furnace within last 10 years, flooring in kitchen and bedrooms last year. Opportunity to build in equity. (id:48852)
5425 Nicholson Avenue
Regina, Saskatchewan
Welcome to Homes by Dream's Gardner that's going to be built in Eastbrook at 5425 Nicholson Avenue. It's located near shopping, restaurants, an elementary school, walking paths & within walking distance to Crosbie Park. Its main floor open concept design features 9' ceilings, a bright kitchen with an eat up island, quartz countertops, ceramic tile backsplash, soft close to the drawers & doors, stainless steel fridge, stove & microwave/hoodfan, dishwasher and pantry. The main floor also features a 2 piece bath, dining area and a spacious living room, with large north facing windows. The 2nd floor includes a front facing bonus room, 4 piece bath, a large primary bedroom with a spacious ensuite, which includes a soaker tub, separate shower and double sinks. The 4 piece bath & ensuite are finished with quartz countertops, ceramic tile flooring, ceramic tile backsplash and soft close to the drawers & doors. Finishing off the 2nd floor are 2 additional nice size bedrooms and laundry room. There's a side entry door to the basement and the basement is bright with large windows and ready for future development. The foundation is wrapped in a DMX foundation wrap and this home also includes front yard landscaping. Gardner is a brand new model and ready for you to call home! (id:48852)
1200 College Avenue
Regina, Saskatchewan
Charming two storey character home located in the General Hospital neighbourhood. As you enter the home you will be greeted by a large foyer perfect for welcoming guests. As you continue you will notice the main floor offers 9 foot ceilings and hardwood flooring throughout. The cozy living room has built in cabinetry and is completed by a gas fireplace. Front sunroom offers an abundance of windows allowing plenty of natural light to shine in. The dining room is the perfect entertaining space. Included with the house is the beautiful custom built large wood dining room table and chairs, along with the buffet. The kitchen offers white shaker cabinets and a tile backsplash. All appliances are included. Upstairs you will find 4 comfortably sized bedrooms and a 4 piece bathroom. The one upstairs bedroom that is currently being used as an office provides a large wardrobe that is also included. Basement boasts large windows providing tons of natural light, a large recreation room, and a 2 piece bathroom. Laundry is located in utility room. There is also roughed in plumbing that could potentially be used to add a sink or wet bar. Backyard provides a large wood deck off the back door which is the perfect space for summer gatherings. Plenty of greenery, a shed for additional storage and a gravel drive big enough to park 4 vehicles. This property is centrally located close to Schools, Downtown Regina, Wascana Park and The General Hospital. Easy access to public transport. Additional features include: Newer shingles (2024), natural gas BBQ included and potential opportunity to rent back parking spaces to hospital employees. (id:48852)
501 3440 Avonhurst Drive
Regina, Saskatchewan
Welcome to 501 - 3440 Avonhurst Drive and discover a charming townhouse-style condo nestled in the Coronation Park community. Boasting 1,235 sq ft, this corner unit is brimming with desirable features. Upon entry, you're greeted by the allure of two titled parking stalls and the comfort of air conditioning. Inside, discover a well-appointed layout with 3 bedrooms and 3 bathrooms. The main floor beckons with a modern open concept design, a kitchen adorned with granite countertops and a full appliance package, a convenient pantry, a 2 pc powder room, and access to the patio area. Ascend to the second level to find a spacious master bedroom complete with a full ensuite and a walk-in closet. Additionally, this level hosts a laundry room, a main 4 pc bathroom, and two more generously sized bedrooms. This residence is tailored for families, offering incredibly reasonable condo fees of $310 per month, and is situated within a meticulously maintained complex. Constructed in 2014, this home presents an affordable opportunity in a sought-after community. Reach out to your trusted real estate professional for further details. (id:48852)
3618 Green Marsh Crescent
Regina, Saskatchewan
Welcome to 3618 Green Marsh Crescent, an exceptional two-storey in The Greens on Gardiner—just steps from parks, schools, shopping, and restaurants.This impressive 1,848 sq ft home is beautifully designed and meticulously maintained. From the moment you arrive, the professional low-maintenance landscaping, stamped concrete driveway, and striking acrylic stucco exterior create a standout curb appeal. Step inside to a spacious and welcoming foyer that opens into a bright living room featuring hardwood floors, a cozy gas fireplace, and a built-in sound system that extends throughout much of the home. The open-concept layout flows into the dining area and kitchen, where you'll find ample white cabinetry, quartz countertops, stainless steel appliances, and a classic tiled backsplash. A convenient 2-piece powder room completes the main floor. Upstairs, a generous bonus room offers the perfect flex space for a family room or play area. The luxurious primary suite features a large walk-in closet and a spa-like 5-piece ensuite with heated tile floors and built in sound system. Two additional bedrooms, a full 4-piece bathroom, and laundry round out the upper level. The basement has been thoughtfully developed into a legal suite with its own private entrance—ideal for extended family or income potential. It includes two bedrooms, a stylish kitchen with quartz countertops and stainless steel appliances, in-suite laundry, and a full bathroom. The attached double garage is heated with natural gas for year-round comfort and features a sleek epoxy floor. The fully landscaped backyard is truly an entertainer’s dream, complete with a large composite deck, PVC fencing, a stone patio with pergola, artificial turf and an impressive built-in natural gas firepit—perfect for hosting or relaxing under the stars. Lastly is the well planned out solar panels installed thoughtfully to not take away from this homes curb appeal. Don’t miss your chance to own this incredible, move-in ready home. (id:48852)
4618 Pincherry Place E
Regina, Saskatchewan
Welcome to 4618 Pincherry Place in the very desirable neighborhood,The Creeks. This impeccably maintained, 5 bedroom, 3 bathroom, custom-built Gilroy bungalow truly offers a beautifully designed layout! Built in 2015, this 1524 sq ft (plus the basement) home shows like new! Located on a very quiet cul-de-sac, & situated on a large 7572 sq ft lot, this home has been impeccably maintained & nothing needs to be done. The entry unfolds to an open-concept bright living/dining & kitchen area that is overflowing with natural light & is complemented by soaring vaulted ceilings & clean crisp lines of design. A dream kitchen with high end appliances, endless granite counters, a large island, soft close drawers, & so many cabinets! The expansive dining room can be as quaint as you need it to be -- or entertain a large family very easily! With direct access to the deck & yard, this area is simply lovely. The living room area features a cozy gas fireplace & again, is surrounded by natural light & space. Down the hall, are three bedrooms with the primary bedroom offering a spa-like luxurious ensuite with tiled shower, gorgeous quartz dbl vanity, tiled floor, & access to the composite deck. Two more bedrooms on the main floor are a very good size & are conveniently located across the full bath with a laundry drop. The tiled foyer provides seamless access to the impressive heated, insulated triple garage (with loads of storage) and it does have an entry door to the yard! Lastly, a functional mudroom completes the main floor & is great for large families. Entertainment & relaxation await in the expansive basement complete with big windows & stylish wet bar with cabinets/shelves & more! The basement offers two large bedrooms, 3pc bath, & spacious laundry area. Situated on a generous pie-shaped lot, this beautiful sprawling bungalow offers abundant space indoors & outdoors! This truly exceptional home delivers both comfort & sophistication. It is a MUST SEE & shows like new! (id:48852)
9 Probe Street
Regina, Saskatchewan
Welcome to 9 Probe Street! Located in Regina’s Regent Park neighbourhood, this home has been in this family for many years and has been extremely well cared for, but is now ready for its new owners! This 4 level split floorplan has an open concept main floor, with a beautiful kitchen & large eat up island, refinished hardwood floors and PVC windows that let in tons of natural light. The second floor has 3 bedrooms and an updated, 4-piece bathroom. The lower level has a modern 3-piece bathroom and a family room that also has large, updated windows. Outside, the park-like back yard is private and fully fenced, and has a composite deck. Newer vinyl siding adds to the street appeal of this home. Updated virtually top to bottom, interior and exterior, this home is a must-see! Reach out to your Realtor for more details and to book your viewing today! (id:48852)
204 3581 Evans Court
Regina, Saskatchewan
Check out this fabulous 2 bedroom executive apartment style condo with heated underground parking stall and additional electrified surface stall. Step into the open condo with west facing views overlooking green space. The tastefully decorated kitchen with breakfast bar features ss fridge, stove, hood fan, microwave and built in dishwasher. The kitchen overlooks the dining area and living room with electric feature fireplace and also has direct access to deck. The large primary bedroom has a walk thru closet area to a 3piece ensuite. Also on the main floor is an additional bedroom, 4 piece main bathroom and mechanical room with storage. Also on the same floor is common room with pool table, movie area and exercise room. This condo is an absolute pleasure to show and can a virtual walkthru can be accessed by clicking on the video link or viewing http://unbranded.youriguide.com/204_3581_evans_ct_regina_sk/ (id:48852)
406e 1300 Stockton Street N
Regina, Saskatchewan
Welcome to #406E – 1300 Stockton Street N, a meticulously maintained top-floor condo in the highly sought-after Lofts on Stockton. This bright and airy one-bedroom, one-bath unit offers an exceptional blend of comfort, convenience, and modern living. With vaulted ceilings and oversized transom windows, the open-concept living space feels expansive and filled with natural light. The rich laminate flooring flows throughout the main living area, while the kitchen features beautiful cabinetry, black appliances which are included in the sale, and ample counter space for meal prep and entertaining. The spacious living room opens onto a private covered balcony, where you can enjoy open skies, peaceful views, and a convenient storage room. The generous primary bedroom easily accommodates a full furniture set and boasts a large closet. A full 4-piece bathroom is tastefully finished and located just steps away. In-suite laundry includes a stacked washer/dryer set and shelving for extra storage. This secure, elevator-equipped building features a welcoming front lobby, an amenities room with a fireplace and lounge area, a private gym, and guest suites available for rent. The unit includes 1 electrified parking stall. Situated in the heart of Regina’s Lakewood neighbourhood, this complex is within walking distance to shopping, restaurants, groceries, medical offices, and transit. Whether you’re a first-time buyer, investor, or downsizing, this move-in-ready unit offers exceptional value and low-maintenance living in a well-managed building. (id:48852)
103 Elmview Road
Regina, Saskatchewan
Welcome to 103 Elmview Road, this charming family home located in the peaceful Uplands neighborhood, offering the perfect blend of character and modern convenience. This spacious 1,144 sq ft bungalow features 3 bedrooms plus a versatile den, a finished basement, and a single detached garage, with recent updates including new windows and doors. Upon entering, you'll be greeted by an inviting open-concept kitchen and dining area with ample cabinet space and a pantry, seamlessly flowing into a bright, spacious living room filled with natural light—ideal for hosting friends and family. The main level boasts hardwood flooring throughout, with three bedrooms and a 4-piece bathroom located down the hall, providing both proximity to the living room and privacy. The basement includes a cozy den, a 3-piece bath, and a large recreation room that can easily be transformed into an additional bedroom or den to suit your needs. The fully fenced backyard offers plenty of potential, featuring deck and ample space for a fire pit, gazebo, or kids' play area. Additional parking options include a single garage, Ideally situated just steps from M.J. Coldwell and St. Gregory Elementary Schools, numerous parks, walking trails, and the city bus route, this home is perfect for growing families or those seeking a comfortable starter residence in a quiet, friendly community. (id:48852)
2165 Rothwell Street
Regina, Saskatchewan
Welcome to 2165 Rothwell St., a stunning 2023-built two-story home designed for modern living. This beautifully crafted property features luxury vinyl plank flooring throughout, creating a seamless and stylish look. The spacious and bright main floor boasts a modern kitchen with sleek quartz countertops, perfect for entertaining and everyday living. Upstairs, you’ll find three generous bedrooms, offering comfort and functionality for families or professionals alike. The fully finished basement includes a separate income-producing suite, making this an excellent opportunity for investors or homeowners looking to supplement their mortgage. Outside, the property is fully landscaped front and back, with a double-drive parking pad at the rear for added convenience. Located close to all east-end amenities, this home combines quality craftsmanship with an unbeatable location. All appliances for upstairs and basement suite are included! Don’t miss out on this incredible opportunity—schedule your showing today!... As per the Seller’s direction, all offers will be presented on 2025-05-14 at 4:00 PM (id:48852)



