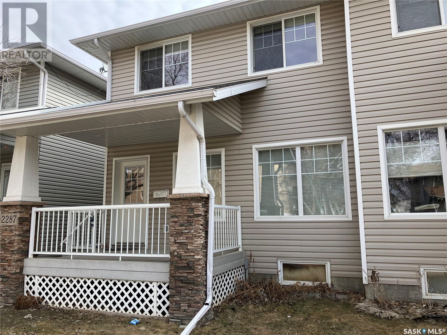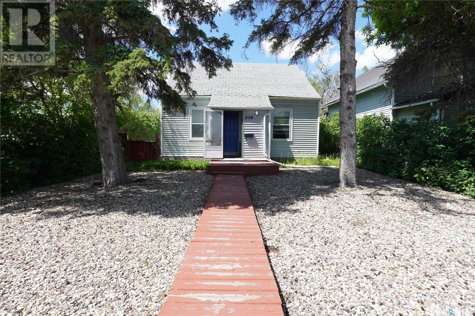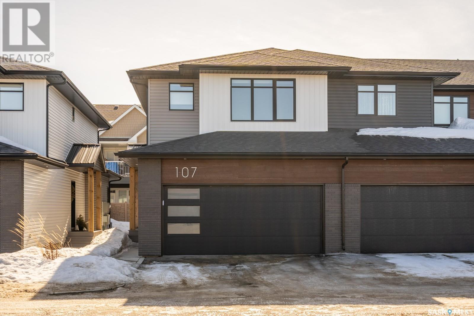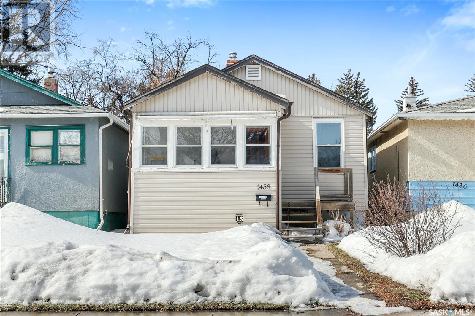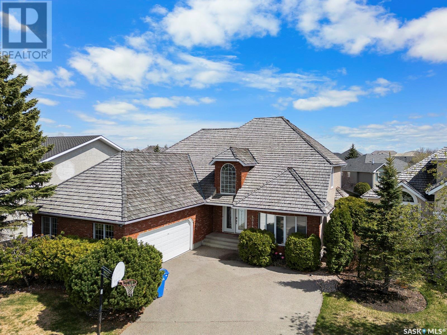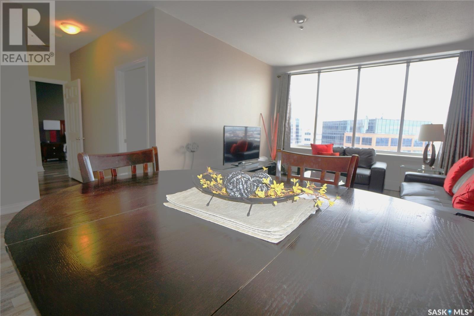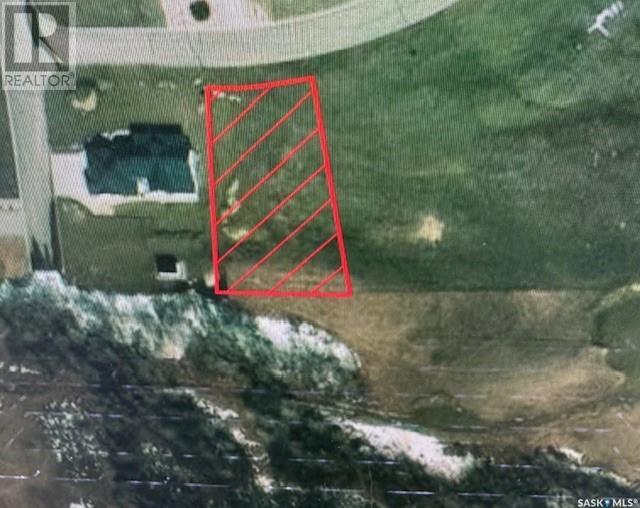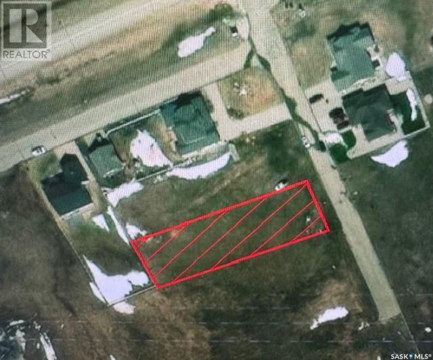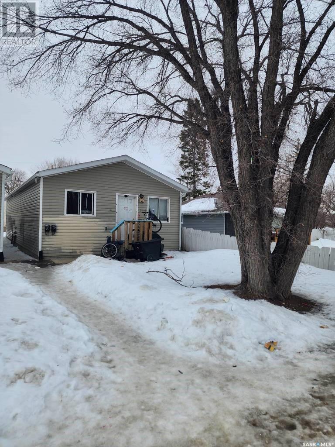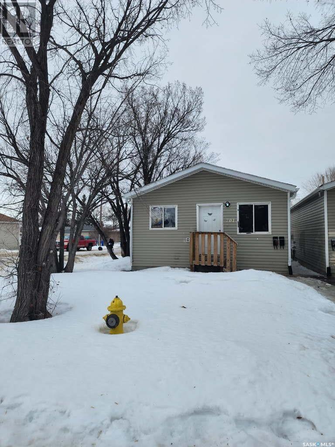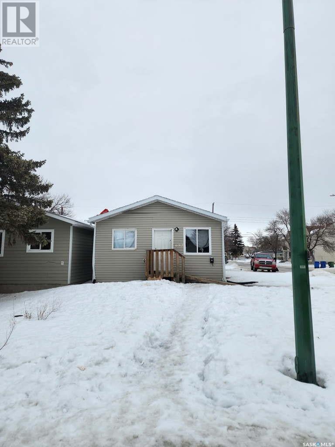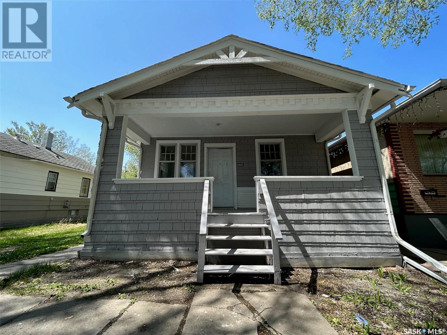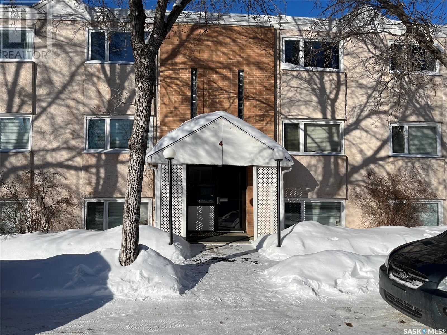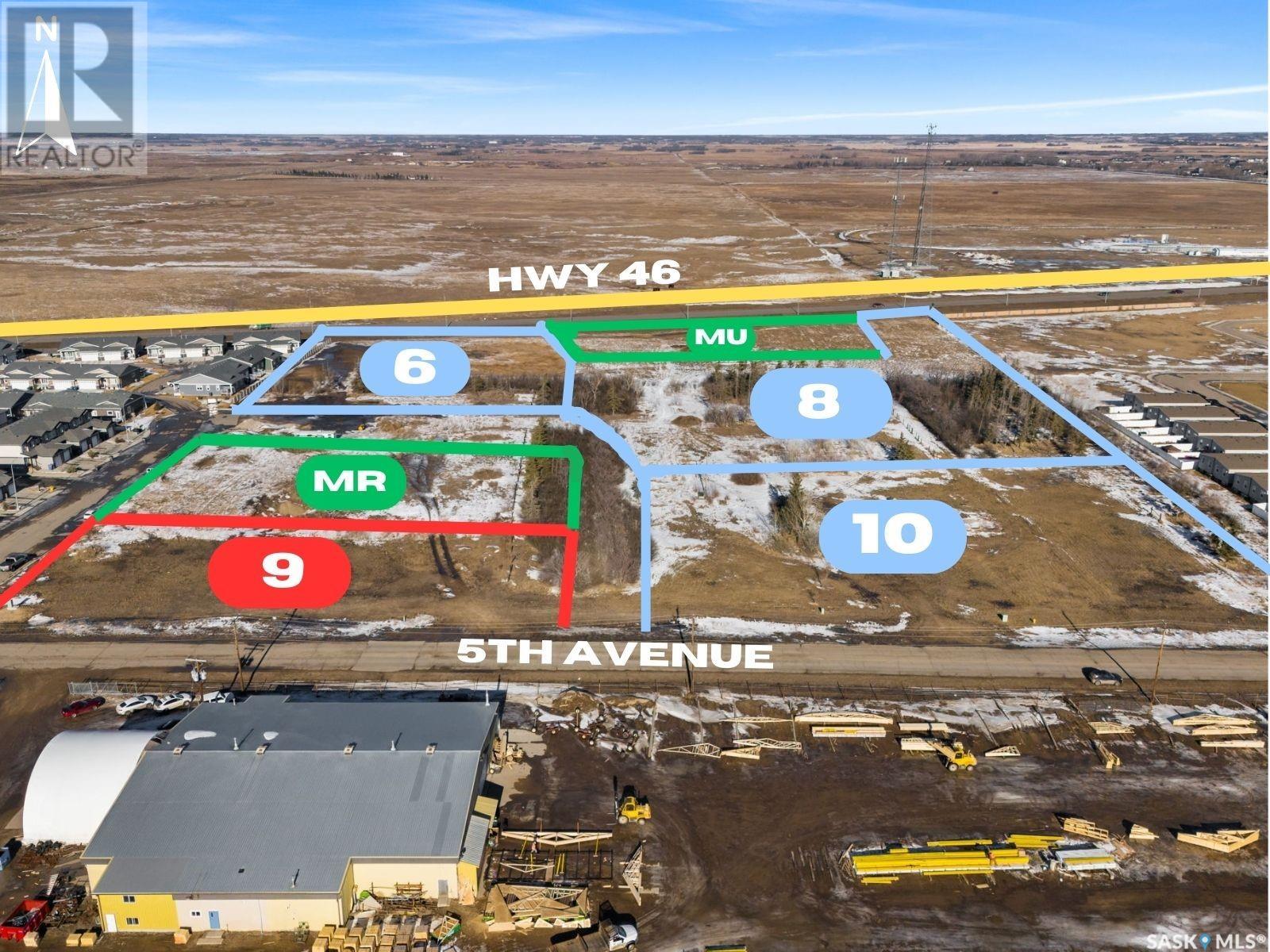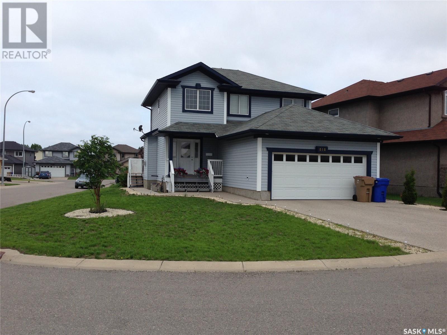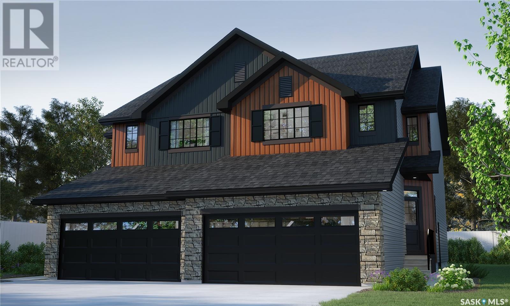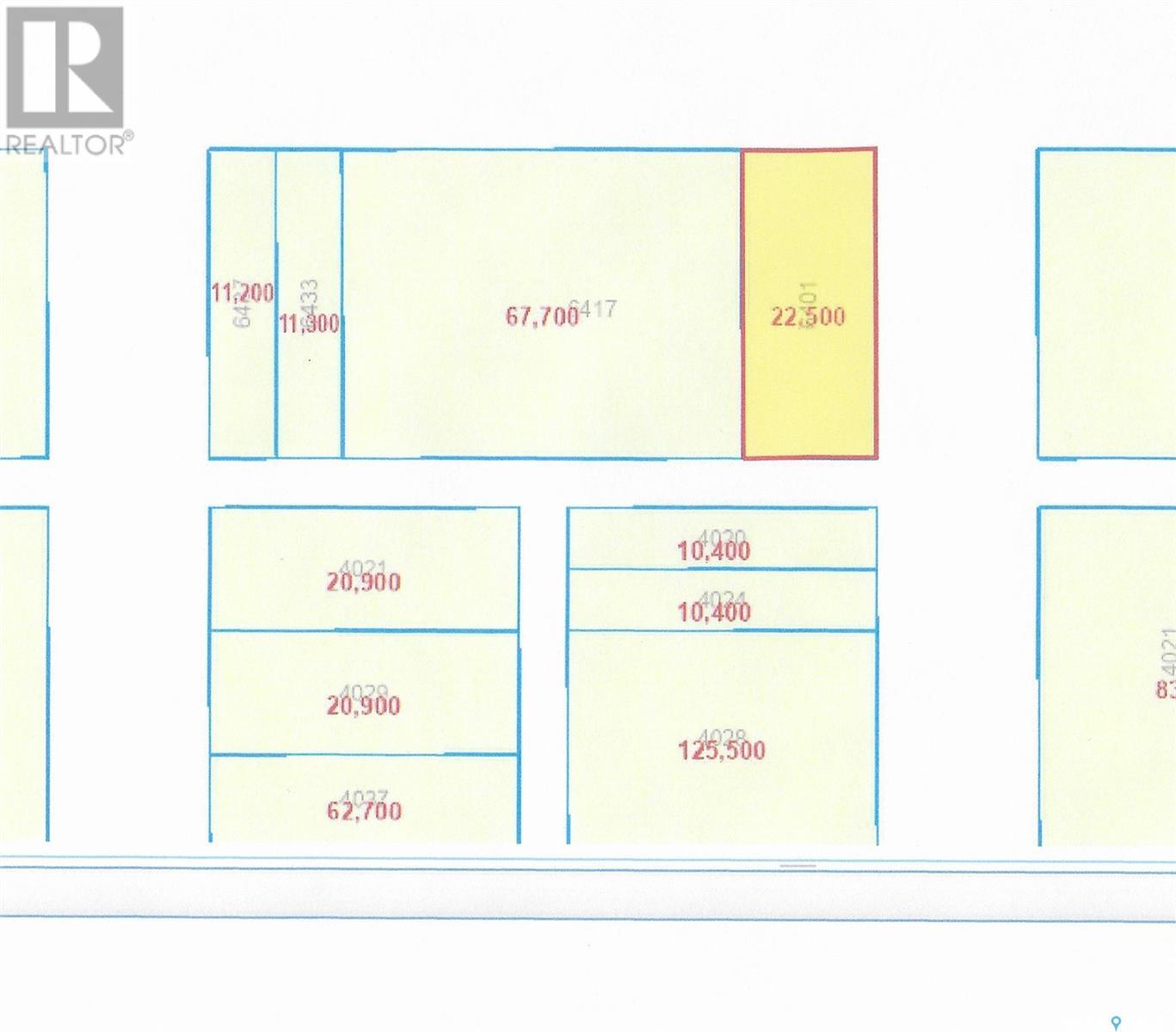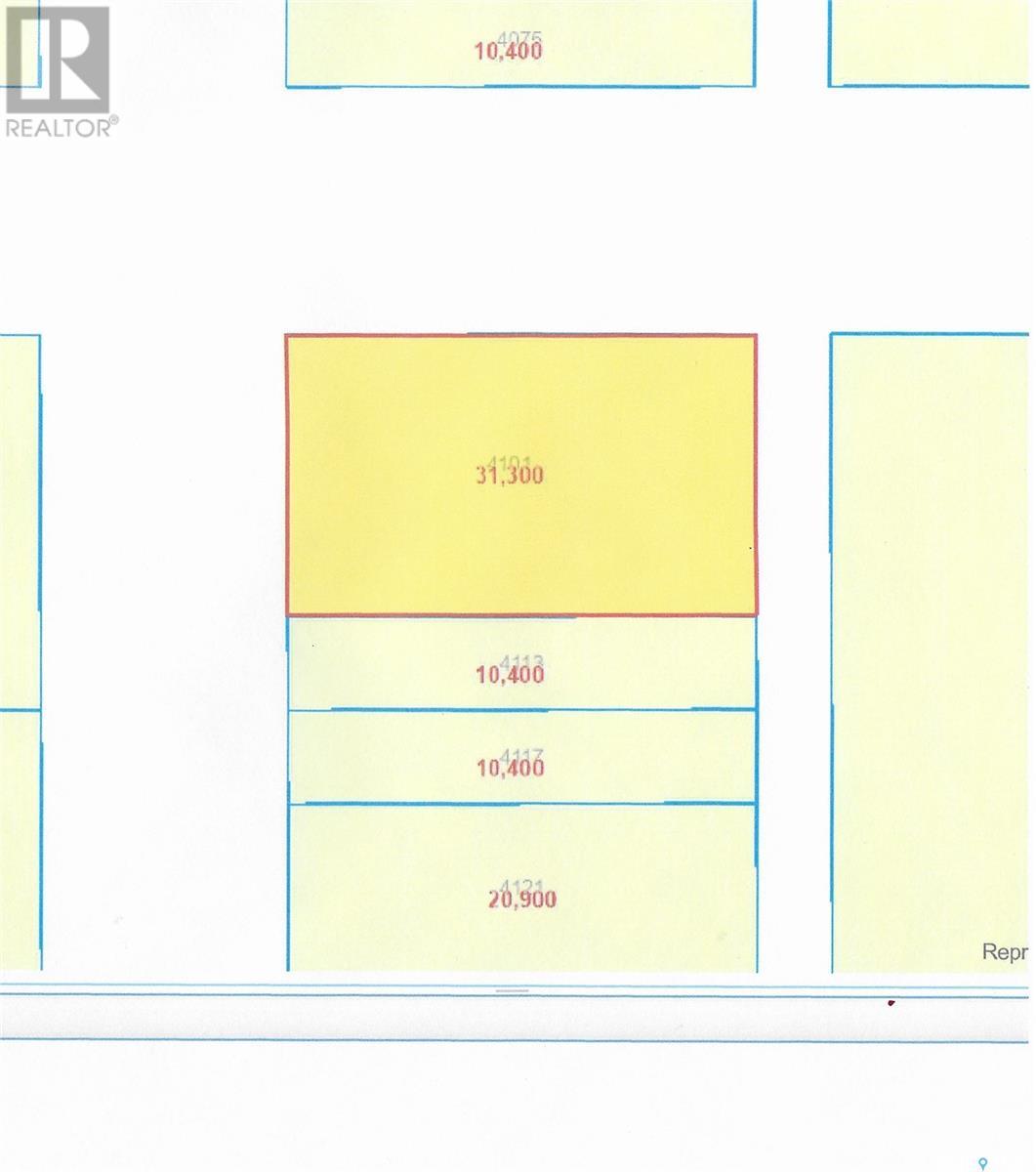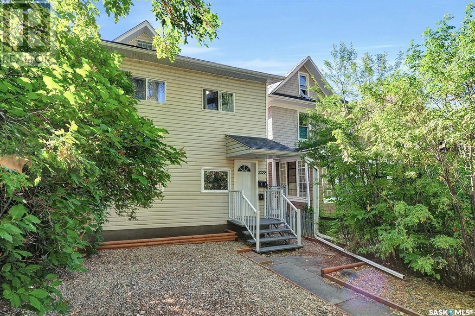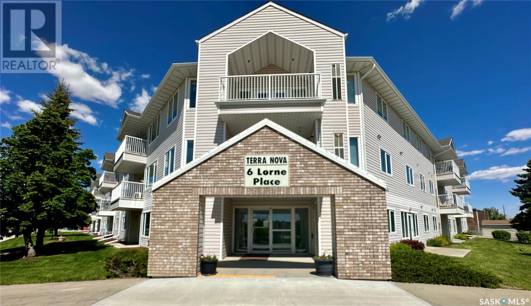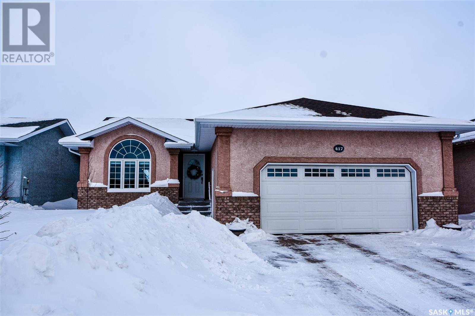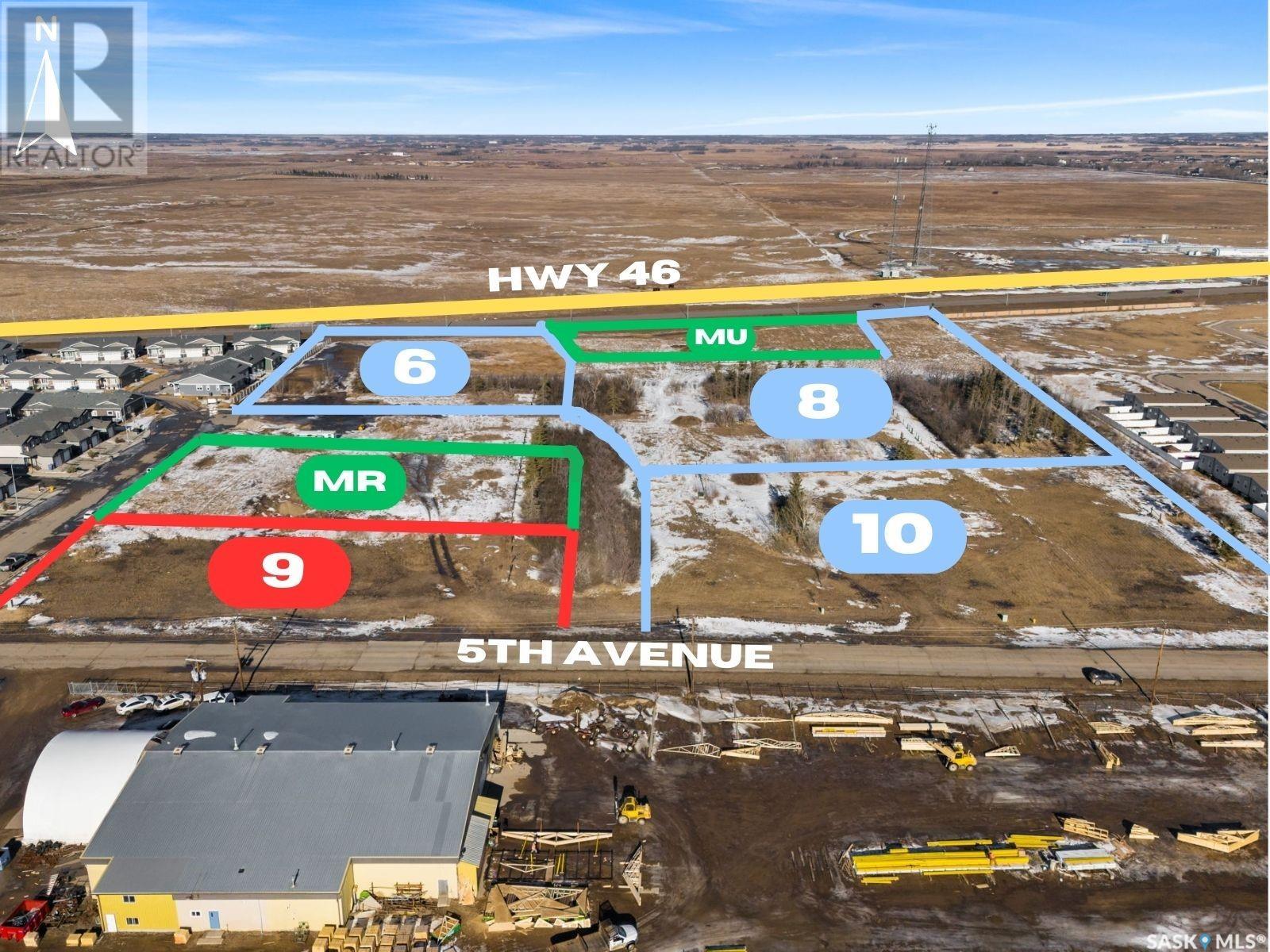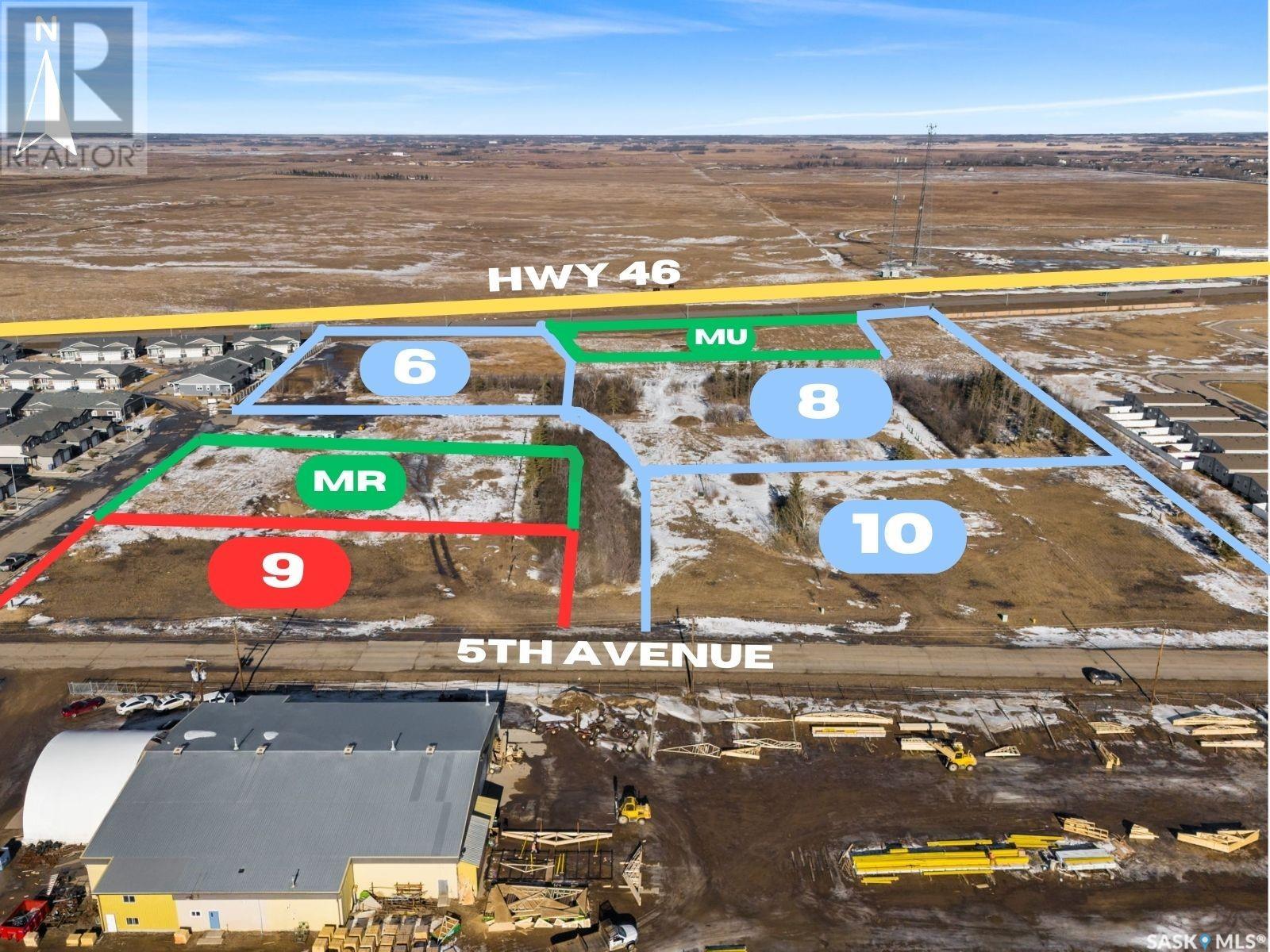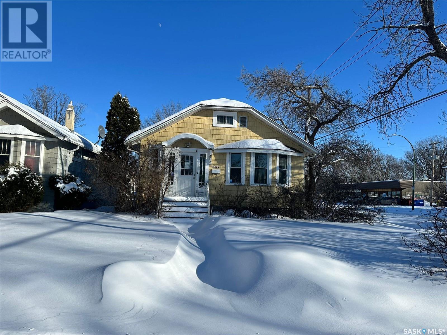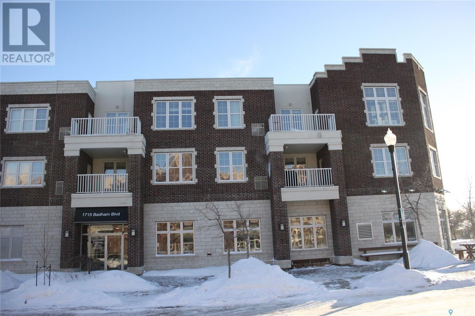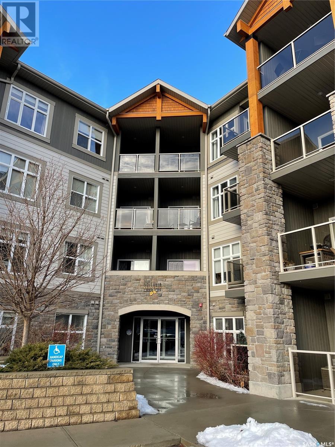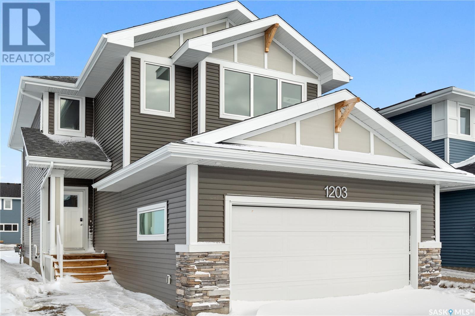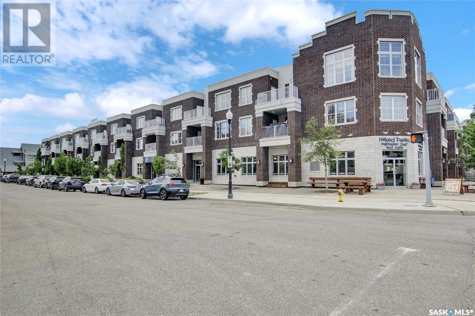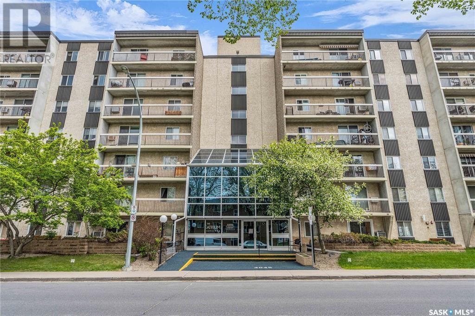1203 1901 Victoria Avenue
Regina, Saskatchewan
Discover this beautiful 2-bedroom, 2-bathroom condo on the 12th floor of Victoria Place, ideally located just steps away from Regina’s vibrant downtown. With restaurants, shopping, and services all within walking distance, this prime location offers unparalleled convenience. This spacious condo features a modern kitchen with stylish finishes, counter seating, and a separate dining area. Large windows and 9' ceilings fill the living spaces and bedrooms with abundant natural light, creating a warm and inviting atmosphere. The primary bedroom is a private retreat, complete with a closet and an ensuite bath that includes both a separate tub and shower. The second bathroom has been upgraded with a granite countertop and offers a shower/tub combo for added comfort. A large storage room, along with an additional laundry area with extra storage, ensures you’ll have all the space you need. Step out onto the east-facing balcony and take in the stunning city views. This unit includes one underground parking stall, and the condo fees cover building maintenance, reserve fund contributions, garbage removal, and water/sewer. Recently updated with new baseboards and a fresh coat of paint, this condo is move-in ready and waiting for its new owner! Schedule a viewing with your real estate agent today to experience this exceptional property firsthand! (id:48852)
2287 Treetop Lane
Regina, Saskatchewan
Treetop Lane Estates is a townhouse development located near downtown Regina within walking distance to Wascana Park and the General Hospital. It is also close to numerous restaurants, coffee shops, and amenities. This unit has a West facing composite deck where you can enjoy the evening sun. Step inside where you will find a spacious living room with a large picture window that leaves the space flooded with natural light. The kitchen has nice light maple cabinets and includes all of the appliances. Off of the kitchen is a dining area that gives you lots of space to entertain. On the second floor there are two bedrooms with an open loft area/bonus room that would make a great office, workout space, or kids playroom. There is also a 4 piece main bathroom. The full basement is undeveloped but gives you lots of room for storage. The laundry can be found just off of the utility room and there is roughed in plumbing for a future bathroom. Included with this unit is one exclusive use surface parking stall (#2287). This unit features brand new laminate flooring throughout, fresh paint, and new window treatments. Condo fees include: Building Insurance, Exterior/Common Area Maintenance, Lawn Care, Snow Removal, Garbage, Sewer, Water, and Reserve Fund Contributions. (id:48852)
949 Winnipeg Street
Regina, Saskatchewan
Vacant lot located well on busy commercial section of Winnipeg Street, with 25’ frontage. Adjacent property at 945 Winnipeg St also has 25’ frontage and together present a great opportunity for redevelopment and must be sold together. (id:48852)
2261 Treetop Lane
Regina, Saskatchewan
Welcome home to 2261 Treetop Lane nestled on the tree lined streets of the Heritage neighborhood in Regina Saskatchewan! This turnkey top floor corner condo offers 2 sizeable bedrooms, full bathroom, and in suite laundry. Offering a bright open concept floorplan, the living room can accommodate a variety of furniture placements for optimal Feng Shui! The dining room offers direct access to the covered deck. At the heart of the home is the kitchen which features ample countertop space. The stellar location is ideal for business professionals who enjoy walking to work, entrepreneurs who value a central location close to restaurants, Wascana Park, trendy shops in Cathedral & so much more! Additional perks include: All appliances, window treatments, 1 electrified parking stall. If you need a 2nd parking stall, the City of Regina offers a secondary parking permit program (ask for details). The complex is professionally managed and the condo fees include: Common Area Maintenance, External Building Maintenance, Lawncare, Reserve Fund, Sewer, Snow Removal, Water, Insurance (Common), Garbage Collection. This could be the home you have been waiting for! Have your REALTOR® schedule an in-person tour today! (id:48852)
838 Retallack Street
Regina, Saskatchewan
Great opportunity comes with this 1 and a half story home that has 1088 SQFT and includes 4 bedrooms and 2 bathrooms. This home would be ideal for first time home buyers or as a investment property. Renovations include front yard landscaping, upstairs bathroom, living room flooring and rear deck. Book your viewing today! (id:48852)
107 3121 Green Bank Road
Regina, Saskatchewan
Discover contemporary, upscale, and hassle-free condo living in this exquisite two-story townhouse situated within the secure Oak Bay community, part of The Towns subdivision in Regina. This 1,517 sqft end unit boasts a smart layout with 3 bedrooms, 3 bathrooms, and an insulated double attached garage, plus a basement primed for your personal touch. Step inside to a generous, secluded foyer with a sizable closet, direct garage entry, and a convenient 2-piece bathroom. The open-concept main level impresses with 9ft ceilings and soothing neutral tones. The kitchen steals the spotlight with premium white cabinetry featuring 42” ceiling-high uppers, a stylish tiled backsplash, quartz counters, stainless steel Maytag appliances (plus a Whirlpool microwave), a walk-in pantry, and a spacious peninsula with a breakfast bar, extra storage, and under-cabinet LED lighting. The living room offers south-facing windows and a sleek built-in electric fireplace with a “buckberry” stained wood mantle. Outdoors, enjoy a private, low-maintenance backyard with artificial turf and a charming patio. Upstairs, the expansive primary bedroom features a walk-in closet and a luxurious 4-piece ensuite with dual sinks, quartz counters, and a large walk-in shower. Two more bedrooms, a 4-piece bathroom, and a laundry room with Whirlpool washer/dryer round out the second floor. The undeveloped basement offers endless potential, complete with rough-ins for a future bathroom and wet bar. This home shines with upgrades like matte black plumbing fixtures and door hardware, “wrought iron” accented interior doors, and a blind package with light-filtering “top-down” shades on the main level and room-darkening blinds in the upstairs bedrooms. Condo fees of $300/month cover insurance, common area and exterior maintenance, garbage, lawn care, snow removal to your door, and biannual window washing. (id:48852)
749 Gibson Road
Balgonie, Saskatchewan
Unique one of a kind acreage, home is the former Montmartre rail station; shingles approximately 6 years old; spacious front entry greets you into this residence with high ceilings; spacious living room with woodburning fieldstone fireplace-newer insert, patio doors to rear of home, hardwood floor, large kitchen, dining room, mudroom/laundry and 3 piece bath with jet tub complete the main floor; upstairs you will find three bedrooms, a den and a 4 piece bath with another jet tub; upgraded windows; electric heat on the upper level; basement has a large family room/dry bar, cold storage and a 3 piece bath; hi-efficiency furnace was recently repaired; water heater, softener and RO system owned; fridge, stove, washer, dryer, dishwasher, hood fan, c/vac and attachments, alarm and sump pump included; attached double 22x25 heated garage, newer garage door; outside you will find gas bbq hookup; out buildings include a 48x48 wired barn with two lean to's, corrals, stock bowl and two water hydrants; newer 30x50 shop with 14' ceilings, door is is 12x14, infloor heat, and water/sewer for the mechanically minded; well water is potable with RO and softener; lagoon for sewer. (id:48852)
1438 Connaught Street
Regina, Saskatchewan
Great opportunity for home ownership! Welcome to 1438 Connaught St in Rosemont. This home has been renovated on the main floor and offers convenient access to neighborhood schools, grocery store, hardware store, restaurants and more. Quick and easy access throughout the city via Lewvan Dr and Ring Rd. Upon entering the home you are greeted with the finished and heated front porch. The cozy living room connects to the gally kitchen with lots of cupboard and counter space. The primary bedroom offers a walk-in closet. A renovated 4pc bath and second bedroom or den completes the main floor. The basement is open for development and offers 8ft ceilings. The exterior of the home has been updated with vinyl siding, some PVC windows and architectural shingles. Alley access with lots of parking in the back. Affordable home in a good neighborhood, perfect for first time buyers or an investment property. Schedule your showing today! (id:48852)
5054 Wascana Vista Court
Regina, Saskatchewan
Welcome to this stunning 2-story Walk-out home by Westmount Developments, nestled in the serene bay of Wascana View with a backdrop of lush greenery. This meticulously crafted residence boasts 2765 sqft plus an additional 1536 sqft on the walk-out level. Upon entry, you're greeted by a grand foyer adorned with an open ceiling and a dazzling crystal chandelier, leading seamlessly into the formal living and dining areas adorned with beautiful hardwood flooring. The open kitchen is a chef's dream, featuring white lacquer cabinets, granite countertops, glass-tiled backsplash, and ceramic flooring.The cozy family room offers a new gas fireplace and customized HunterDouglas automated shades, while the newer upper deck with glass railings offers a picturesque view of the green space and inviting heated pool.Ascending to the 2nd level, discover the spacious master bedroom with his and her walk-in closets, complemented by an executive ensuite boasting dual sinks, a jetted tub, and a FIAT steam shower. Two additional large bedrooms and a main bathroom with skylight and dual sinks complete this level.The lower walk-out level is an entertainer's paradise, featuring a recreation room with fireplace and a wet bar, with access to the hot tub and pool. A generous 4th bedroom, versatile den, and a beautifully landscaped backyard with composite wood deck and hot tub complete this exceptional home. Renovations abound, including a Cedar shake roof by Wheatland Roofing (2011), triple-pane windows on the main and 2nd floors (except DI & LR), HunterDouglas smart motorized blinds, new paint and upgraded carpet throughout (2020), 2 new fireplaces, a high-efficiency furnace (2020), and newly upgraded high-end vanities and toilets.Don't miss the opportunity to make this your dream home. Contact your agent to schedule a private showing today! (id:48852)
1106 1867 Hamilton Street
Regina, Saskatchewan
This Gorgeous Down Town furnished 2 bed, 2 bath condo has been nicely renovated and features an open living/dining room with large windows and a fantastic view. Vinyl Plank flooring flows from the living room to the kitchen with updates that are sure to please including; warm wood cabinets, undermount sink, updated counter tops, under cabinet lighting, stainless steel appliances, pantry and breakfast bar. The guest bedroom and full bathroom are just down the hall as well as the spacious principal bedroom that boasts a 4pc ensuite. The in-suite laundry/storage room completes the unit. Included is a large storage unit in the secure basement storage area, as well as an underground parking spot. Condo fees include; water, heat, building insurance, reserve fund and much more. The building offers a full 24/7 gym, a social room with pool table, a roof top patio with BBQs and hot tub as well as Monday to Friday (8am-4pm) concierge at the entry. All furniture and amenities in the condo are included in the sale! (id:48852)
25 Appaloosa Drive
Lumsden, Saskatchewan
Make beautiful Lumsden your new home with this exceptional lot in Canyon Creek. Surrounded by the stunning landscape of the Qu’Appelle Valley, this is the perfect place to build your dream home while enjoying the warmth of small-town living. Lumsden offers a peaceful community with a variety of amenities, including schools, shops, and recreational opportunities, all while being just a short drive from Regina. Embrace the best of both worlds—serene natural beauty and convenient access to everything you need. Call us today to learn more about this exciting opportunity! (id:48852)
25 Palomino Drive
Lumsden, Saskatchewan
Make beautiful Lumsden your new home with this exceptional lot in Canyon Creek. Surrounded by the stunning landscape of the Qu’Appelle Valley, this is the perfect place to build your dream home while enjoying the warmth of small-town living. Lumsden offers a peaceful community with a variety of amenities, including schools, shops, and recreational opportunities, all while being just a short drive from Regina. Embrace the best of both worlds—serene natural beauty and convenient access to everything you need. Call us today to learn more about this exciting opportunity! (id:48852)
145 Palomino Drive
Lumsden, Saskatchewan
Make beautiful Lumsden your new home with this exceptional lot in Canyon Creek. Surrounded by the stunning landscape of the Qu’Appelle Valley, this is the perfect place to build your dream home while enjoying the warmth of small-town living. Lumsden offers a peaceful community with a variety of amenities, including schools, shops, and recreational opportunities, all while being just a short drive from Regina. Embrace the best of both worlds—serene natural beauty and convenient access to everything you need. Call us today to learn more about this exciting opportunity! (id:48852)
30 Appaloosa Drive
Lumsden, Saskatchewan
Make beautiful Lumsden your new home with this exceptional lot in Canyon Creek. Surrounded by the stunning landscape of the Qu’Appelle Valley, this is the perfect place to build your dream home while enjoying the warmth of small-town living. Lumsden offers a peaceful community with a variety of amenities, including schools, shops, and recreational opportunities, all while being just a short drive from Regina. Embrace the best of both worlds—serene natural beauty and convenient access to everything you need. Call us today to learn more about this exciting opportunity! (id:48852)
14 2338 Assiniboine Avenue E
Regina, Saskatchewan
Welcome to 2338 Assiniboine Avenue! This corner unit condo is perfectly situated, offering a prime location next to and overlooking a beautiful green space. It comes with two underground parking stalls, complete with an interior wash bay. The interior boasts neutral decor throughout, featuring a spacious living room with a cozy fireplace, a generously sized kitchen, and a convenient two-piece bathroom on the main floor. Upstairs, you'll find two bedrooms with vaulted ceilings, and the master bedroom is enhanced by skylights. The four-piece bathroom is beautifully upgraded. French doors from the master bedroom lead to a private deck. The fully developed basement provides additional living space, and the living room opens to a private front courtyard. (id:48852)
705 Cameron Street
Regina, Saskatchewan
Great Investment Opportunity – 2-Unit Bungalow in Regina! Located at 705 Cameron St, this 1,092 sq. ft. bungalow is designed for both investors and homeowners looking for a mortgage helper. The property is divided into two self-contained units—one at the front and one at the back—each offering a spacious 1-bedroom layout, a full 4-piece bathroom, and convenient in-suite laundry (shared in the utility room). The modern vinyl plank flooring runs throughout both units, providing durability and a contemporary look. With a functional design and private living spaces, this property is an excellent option for generating rental income or multi-generational living. Situated in a central location close to schools, parks, public transit, and essential amenities, this home presents a great opportunity for those looking to invest in Regina’s growing rental market. Units are currently being rented for A: $900 & B: $800. Note: No interior photos available due to tenants request/privacy. (id:48852)
701 Cameron Street
Regina, Saskatchewan
Great Investment Opportunity – 2-Unit Bungalow in Regina! Located at 701 Cameron St, this 1,092 sq. ft. bungalow is designed for both investors and homeowners looking for a mortgage helper. The property is divided into two self-contained units—one at the front and one at the back—each offering a spacious 1-bedroom layout, a full 4-piece bathroom, and convenient in-suite laundry (shared in the utility room). The modern vinyl plank flooring runs throughout both units, providing durability and a contemporary look. With a functional design and private living spaces, this property is an excellent option for generating rental income or multi-generational living. Situated in a central location close to schools, parks, public transit, and essential amenities, this home presents a great opportunity for those looking to invest in Regina’s growing rental market. Units are currently being rented for A: $900 & B: $800. Note: No interior photos available due to tenants request/privacy. (id:48852)
697 Cameron Street
Regina, Saskatchewan
Great Investment Opportunity – 2-Unit Bungalow in Regina! Located at 697 Cameron St, this 1,092 sq. ft. bungalow is designed for both investors and homeowners looking for a mortgage helper. The property is divided into two self-contained units—one at the front and one at the back—each offering a spacious 1-bedroom layout, a full 4-piece bathroom, and convenient in-suite laundry (shared in the utility room). The modern vinyl plank flooring runs throughout both units, providing durability and a contemporary look. With a functional design and private living spaces, this property is an excellent option for generating rental income or multi-generational living. Situated in a central location close to schools, parks, public transit, and essential amenities, this home presents a great opportunity for those looking to invest in Regina’s growing rental market. Units are currently being rented for A: $900 & B: $800. Note: No interior photos available due to tenants request/privacy. (id:48852)
1862 Toronto Street
Regina, Saskatchewan
This beautifully updated bungalow at 1862 Toronto Street, Regina, SK, is move-in ready and an excellent choice for first-time home buyers! Featuring two bedrooms, this charming home offers modern upgrades and a cozy atmosphere, making it the perfect place to start your homeownership journey. NOTE: Photos shown on listing were taken before the tenant moved in. (id:48852)
A 84 Nollet Avenue
Regina, Saskatchewan
Welcome to this one-bedroom condo in the desirable Normanview West neighborhood, offering convenient access to shopping, amenities, and public transit. This unit features a functional floor plan that provides a spacious living room (fireplace not used) and separate dining area. There is a pass through to the kitchen plus a door way. Plenty of upper cabinets and counter space add to the efficiency of this prep space. To the right of the stove are the laundry facilities add storage space. A good sized bedroom and full bath complete the unit. To the right of the front door is additional outdoor storage. One electrified parking spot #5. Fridge, stove, washer, dryer and window air conditioner included. Condo fees of $408.62 per month include heat, water, sewer, common area maintenance, common area insurance, exterior building maintenance, lawn care ,snow removal, garbage and reserve fund . Pets allowed with restrictions and approval. 2024 taxes were $1,428.33.This unit presents a great opportunity to own in a mature, residential area with everything you need close by! (id:48852)
1722 Mcintosh Street
Regina, Saskatchewan
Welcome to a Purpose Built Home Care, a purpose-built residence designed to provide a safe, comfortable, and accessible living environment. This ground-level entry bungalow offers four spacious bedrooms and features wide 5.7-foot hallways, ensuring easy mobility throughout the home. Designed with both safety and convenience in mind, the home includes: **Main floor laundry with a dedicated sink for added functionality, **Wheelchair accessibility throughout the residence, **Residential fire suppression system for enhanced safety, **Solid core doors with steel frames for durability and security, **Main bathroom with a roll-in shower, ensuring ease of use for residents with mobility needs This thoughtfully designed care home is ideal for providing a warm, welcoming, and supportive living space. Contact us today to learn more about this exceptional opportunity. An Non Disclosure Agreement (NDA) will need to be signed before any layouts or blueprints will be shared. Minor alterations are still possible. (id:48852)
3658 Selinger Crescent
Regina, Saskatchewan
This property is a truly legendary build as the popular South East Regina area has grown over the years. Never before on the market, we are pleased to offer this truly spectacular home, inside and out, for sale. This home’s location is second to none backing Selinger Park, Wascana Creek and the Wascana Country Club. The entire home is enveloped with beautiful red brick and has an eye-catching new roof. Classic perennial re-landscaping in 2024. You will feel at home as soon as you enter the solid double doors with high ceilings throughout. The spacious foyer features a grand staircase and vintage brass chandelier. The perfect choices of marble, carpet and hardwood welcome you around the main level where each room is ideal for hosting intimate or large gatherings with stunning wood shuttered views. The kitchen has abundant cabinetry that with the large island and butler's pantry, have many top end Thermador/Sub Zero appliances. Access your slate tile deck and stone patio with built-in BBQ from both the kitchen/family and dining rooms. A cozy wood burning family room fireplace and 2pc powder room with a glass tile ceiling completes the main. The second floor has two wings. The large primary has a balcony looking over the greenspace and amazing prairie sunsets. The 5pc ensuite includes a bidet, tiled steam shower, and heated Kohler tub. Separating the primary and secondary wings is the laundry/crafts room with heated tiled flooring. The secondary wing bedrooms share a 4pc bath and one also has a 2pc ensuite. The basement has been fully developed giving you a rec/games/theatre area with a wet bar. You will also have a 4th bedroom and 3pc bathroom on this level. The utility room has amazing built-in storage. The heated double garage has an epoxy floor/drain and Proslat storage system. This well built, sturdy and elegant family home has been immaculately maintained and exudes timeless luxury. Indeed, this is a very rare generational opportunity to own this home. (id:48852)
2 4 Neill Place
Regina, Saskatchewan
Location, Location! This awesome 2 bedroom ground level condo is located in the highly sought after neighborhood of Douglas Place. Within close proximity to Wascana Park, Douglas & Candy Cane Parks, Saskatchewan Science Center & Imax Theatre, Schools and the Broadway Avenue Shopping Center. The focal point of the unit is the custom Maple Kitchen that offers many great features: tons of cabinetry, pull up upper cabinets, soft close hinges, deep pot drawers, spacious pantry, full appliance package with microwave hood fan, and stainless steel sink. The bright living room features linoleum flooring and an upgraded PVC window. Bedrooms also feature upgraded PVC windows, as well as ceiling fans and a walk through closet. The renovated bathroom has an updated vanity & back splash, toilet, bevelled mirror and PVC window. Jetted tub is an added bonus! Replaced Main door to the unit, in suite laundry and extra storage under the stairs round out the package. One electrified surface parking stall is included and the complex also offers visitor parking. Condo fees include: lawn care, snow removal, common area and building maintenance, heat, water and sewer, building insurance, and reserve fund contribution. Currently tenant occupied with lease in place until May 31st, 2025. Come check out what this great condo and location has to offer! (id:48852)
2128 Reynolds Street
Regina, Saskatchewan
Step inside this delightful 1¾-story treasure in vibrant Broder’s Annex, and get ready to fall head over heels for a home that’s packed with personality, warmth, and quirky charm!As you enter, the spacious living room greets you like a big, cozy hug. With two versatile nooks, you’ll have plenty of room for all the essentials – think home office, reading corner, or maybe a play area for the young (or young at heart). This is a space that begs for bookshelves, plants, and personal touches to make it uniquely yours. With room to spare, your living area becomes a sanctuary for relaxing, socializing, or even tackling that work-from-home life in style.The kitchen has plenty of cabinet and counter space for all your cooking adventures. The eat-in area is perfect for casual meals, morning coffee, or those late-night snacks.Now, let’s talk about the upstairs… The primary bedroom is the true star of the show. Spacious, serene, and inviting, it feels like a dream come true. Walk into your very own 4-piece, spa-inspired bathroom, complete with a deep soaking tub surrounded by marble-like tiles. Imagine ending each day with a long, luxurious bath–it’s a retreat you’ll look forward to every single night. And the second bedroom? It’s no afterthought! Large and versatile, it’s perfect for guests, a creative space, or whatever your heart desires.When you need a breath of fresh air, the freshly painted front porch awaits. Picture yourself here with your morning coffee, waving to neighbours, or simply watching the world go by. It’s an ideal spot to start your day or wind down at sunset.2128 Reynolds St. is more than just a house – it’s a place where you’ll make memories, relax, and revel in the charm of a home with so much character. This one-of-a-kind gem in Broder’s Annex is waiting for someone who loves personality and a little bit of whimsy in their everyday life.Come see what makes this home as unique as you are! (id:48852)
9 Savanna Crescent
Pilot Butte, Saskatchewan
Pilot Butte is a growing community just minutes from Regina. Residents can enjoy an Elementary School, restaurants, great parks, and so much more. This land is zoned C1 - Core Commercial. You have easy access off of 5th Avenue and Water and Sewer is in place. A new servicing agreement will need to be established with the town of Pilot Butte. The Seller(s) would prefer that this lot is sold with SK995574, SK995575, and SK995576. (id:48852)
3826 Castle Road
Regina, Saskatchewan
This meticulously kept 3-bedroom, 2-bathroom condo sits at the intersection of Grant Road and Castle Road, just opposite the university. The owner invested $30,000 in renovations post-purchase, ensuring a well-maintained property. Boasting a tidy layout and a backyard, the current long-term tenant, in residence for years, pays $1,250 per month plus utilities. A lucrative prospect for investors—seamlessly assume the tenancy. The property features two parking stalls, one electrified and the other not. (id:48852)
818 Bluebird Crescent
Regina, Saskatchewan
This 2-storey House situated on a corner lot offers 3 bedrooms on the second floor, finished Bsmt, fenced yard, east Regina. long term tenant needs confirmed at least a 24-hour appointment heads up. Don’t wait, book your private viewing today! (id:48852)
4032 Iris Place
Regina, Saskatchewan
This spacious lot is located in the premium neighbourhood in Regina, THE CREEKS and is located on a quiet, fully developed bay, offering the perfect opportunity to choose your own builder and design. With a 52 ft width and depths of 125 ft, there’s plenty of room to create your ideal space. Just a short walk to Ripplinger Park and scenic walking paths. Don’t miss out on this fantastic opportunity! (id:48852)
2908 Welby Way
Regina, Saskatchewan
Introducing the Landon Model: Please note that this home is currently under construction, and the photos provided are for reference purposes only. Experience the exceptional Landon Model—a true masterpiece of functional elegance. This turnkey home spans 1,581 sq. ft., offering a blend of luxury and practicality designed to enhance your living experience. From the moment you enter, the Landon Model captivates with its thoughtfully designed kitchen, featuring sleek quartz countertops and a convenient walk-through pantry. The spacious living room is ideal for both entertaining and relaxing, complemented by a stylish 2-piece powder room for added convenience. On the second floor, you’ll discover three generously sized bedrooms, including a primary suite that boasts a walk-in closet and a private ensuite. The upper level also includes two additional full bathrooms, a laundry room with extra storage, and a versatile bonus/flex room—perfect for a home office, play area, or personal retreat. Oversized windows throughout the home ensure that every room is bathed in natural light, creating a bright and inviting atmosphere. The Landon Model is equipped with a stainless steel appliance package, washer and dryer, and features a front double attached garage (19x22). Best of all, there are no condo fees! This stunning 1/2 duplex home combines exceptional quality, style, and design, making it the perfect choice for your next home. (id:48852)
5933 Parliament Avenue
Regina, Saskatchewan
TWO 27' x 125' undeveloped residential lots in Devonia Park or Phase IV of West Harbour Landing. Investment opportunity only at this time with potential to build on in the future. Devonia Park is a quarter section of land originally subdivided into 1,400 lots in 1912. Brokerage sign at the corner of Campbell Street and Parliament Avenue. GST may be applicable on the sale price. For more information and for a copy of the 'West Harbour Landing Neighborhood Planning Report' contact your agent. There will be other costs once the land is developed. (id:48852)
6401 Parliament Avenue
Regina, Saskatchewan
TWO 27' x 125' undeveloped residential lots in Devonia Park or Phase IV of West Harbour Landing. Investment opportunity only at this time with potential to build on in the future. Devonia Park is a quarter section of land originally subdivided into 1,400 lots in 1912. Brokerage sign at the corner of Campbell Street and Parliament Avenue. GST may be applicable on the sale price. For more information and for a copy of the 'West Harbour Landing Neighborhood Planning Report' contact your agent. There will be other costs once the land is developed. (id:48852)
4101 Ellice Street
Regina, Saskatchewan
THREE 25' x 125' undeveloped residential lots in Devonia Park or Phase IV of West Harbour Landing. Investment opportunity only at this time with potential to build on in the future. Devonia Park is a quarter section of land originally subdivided into 1,400 lots in 1912. Brokerage sign at the corner of Campbell Street and Parliament Avenue. GST may be applicable on the sale price. For more information and for a copy of the 'West Harbour Landing Neighborhood Planning Report' contact your agent. There will be other costs once the land is developed. (id:48852)
2258 Osler Street
Regina, Saskatchewan
Exceptional revenue property in the heart of the General Hospital area and 2 blocks from the hospital. Close to downtown amenities, parks, walking paths and Wascana Lake. Well kept 3 separate rental suites (separate entries). Unit #1 is a 2 bdrm suite with hardwood flooring, maple kitchen, upgraded appliances built-in dishwasher and laundry. Spacious and open concept, upgraded windows and light fixtures. Full bathroom. Second floor unit has 2 bedrooms, roomy kitchen with fridge, stove, microwave hood fan and washer and dryer. Top floor suite is a bachelor suite featuring modern kitchen design, open living room/bedroom area, 3 pce bathroom and separate laundry. All units have back entry and fire escape access. Excellent tenants are willing to stay. Upgraded furnace, electrical panels, emergency light in the foyer, hardwired smoke and CO2 detectors. Shingles were replaced in the last 4 years. 4 parking stalls off the alley. Call today for further information. (id:48852)
210 6 Lorne Place
Regina, Saskatchewan
Quiet, functional, and perfectly located! This charming 911 sqft condo features two cozy bedrooms, including a master with a large walk-in closet, and a four-piece bathroom. The in-suite laundry adds convenience, and the spacious kitchen opens to a large living room, creating an easy-flow layout. Positioned at the end of the hall, enjoy the peace of fewer shared walls. Off the living room is your private deck, perfect for enjoying spring and summer days. The condo is conveniently situated with easy access to Ring Road, Albert St, and Northgate Mall, making errands a breeze. Additional perks include secure parking, storage off the balcony, and central air conditioning. This delightful condo is ready to welcome you home! (id:48852)
417 Hawkes Street
Balgonie, Saskatchewan
Beautiful Bungalow in Balgonie – Move-In Ready! This meticulously maintained bungalow in Balgonie offers an exceptional combination of comfort, convenience, and modern upgrades, making it perfect for both families and entertainers. The property features three large bedrooms and two bathrooms on the main floor, providing ample space for a growing family. Its open-concept layout seamlessly connects the kitchen, dining, and living areas, creating an inviting space for gatherings and daily living. The main floor laundry adds convenience to your routine, while the 24x24 heated double garage provides practical, year-round use. Step out from the kitchen onto a spacious covered deck with scenic views, perfect for relaxation or entertaining guests. The backyard is beautifully landscaped, complete with vinyl fencing, underground sprinklers, and a storage shed. This home has been thoughtfully upgraded with a new furnace and dishwasher in 2024. A full re-sodding of the backyard in 2024. A stunning 17' x 17' deck was added, enhancing the outdoor living space, while front landscaping was updated in 2023 to boost curb appeal. Modern quartz countertops, installed in 2022, add elegance to the kitchen and complemented by a new backsplash. The property has been well-maintained with a full duct cleaning completed in 2024 and carpet replacement throughout the main floor, including bedrooms, hallways, and stairs, in 2016. The fully finished basement offers additional living space with a large guest room, a three-piece bathroom, a play and entertainment area, and ample storage featuring built-in cabinets. A new water heater was installed in 2016. The shingles were replaced in 2017. With access to a large vacant lot and back alley, the property provides both privacy and convenience. This stunning home is move-in ready with all the modern upgrades and features you could desire. Contact your REALTOR® today to schedule a private viewing! (id:48852)
10 Savanna Crescent
Pilot Butte, Saskatchewan
Pilot Butte is a growing community just minutes from Regina. Residents can enjoy an Elementary School, restaurants, great parks, and so much more. This land is zoned R3 - Residential Multiple Unit Dwelling District and is perfect for a condo development, care home, etc. You have easy access off of 5th Avenue and Water and Sewer is in place. The buyer will need to establish a new service agreement with the town of Pilot Butte. The Seller(s) would prefer that this lot is sold with SK995573, SK995574, SK995575. (id:48852)
8 Savanna Crescent
Pilot Butte, Saskatchewan
Pilot Butte is a growing community just minutes from Regina. Residents can enjoy an Elementary School, restaurants, great parks, and so much more. This land is zoned R3 - Residential Multiple Unit Dwelling District and is perfect for a condo development, care home, etc. You have easy access off of 5th Avenue and Water and Sewer is in place. Buyers will need to establish a new service agreement with the town of Pilot Butte. The Seller(s) would prefer that this lot is sold with SK995573, SK995574, SK995576. (id:48852)
6 Savanna Crescent
Pilot Butte, Saskatchewan
Pilot Butte is a growing community just minutes from Regina. Residents can enjoy an Elementary School, restaurants, great parks, and so much more. This land is zoned R3 - Residential Multiple Unit Dwelling District and is perfect for a condo development, care home, etc. You have easy access off of 5th Avenue and Water and Sewer is in place. The purchaser will need to establish a new service agreement with the town of Pilot Butte.. The Seller(s) would prefer that this lot is sold with SK995573, SK995575, SK995576 (id:48852)
6417 Parliament Avenue
Regina, Saskatchewan
SIX 27' x 125' undeveloped residential lots in Devonia Park or Phase IV of West Harbour Landing. Investment opportunity only at this time with potential to build on in the future. Devonia Park is a quarter section of land originally subdivided into 1,400 lots in 1912. Brokerage sign at the corner of Campbell Street and Parliament Avenue. GST may be applicable on the sale price. More information at the 'West Harbour Landing Neighborhood Planning Report'. There may be other costs once the land is developed. (id:48852)
1077 Garnet Street
Regina, Saskatchewan
Welcome to 1077 Garnet st, 2 bedroom and 1 bath Home. This cozy and inviting home features versatile den, perfect for a home office or extra living space. Outside, you'll find a detached garage providing additional storage or parking space, as well as a fully fenced yard for privacy and security. Home is ready to move in. book your private showing today. (id:48852)
317 1715 Badham Boulevard
Regina, Saskatchewan
Welcome to Canterbury Commons! This well-maintained top-floor condo located at 317-1715 Badham Blvd is one of Regina's most desirable locations - close to Wascana Park, Downtown Regina, Univ. of Regina, Legislative Buildings, the General Hospital & much more! This condo, built by Fiorante in 2012, is a cozy suite showcasing 743 sq ft with a large open-concept kitchen featuring granite counters, plenty of solid cabinetry & deep drawers, as well as a very nice island with an under-mount sink. The living room offers plenty of space, great light & leads to the south-facing balcony. The primary bedroom with a large closet is a comfortable size, too! The full bath is spacious & all you need. As well, the conveniently located stacking washer/dryer in the hallway is perfect & is neatly tucked away! Near the front entry is a large den (12.5 x 7'10) with no closet or window, but is a great space for storage or a home office. The condo comes with great amenities such as strong condo association, a lovely entry, a safe environment, a fitness area, amenity room, assigned heated underground parking spot (#81 with its own title), & storage unit (approx 8'x4'). Condo fees are $553/month & include water. Owner pays heat & power. Taxes were $2886 for 2024 & the 2025 fees will be confirmed soon. You'll also find plenty of conveniences in this lively neighborhood including a coffee shop, restaurants, professional offices, salon, & boutiques. Suite 317 at 1715 Badham Blvd is ready for you to move into! (id:48852)
1127 Wallace Street
Regina, Saskatchewan
When Your Looking for Possibilities and Opportunities! Grab your imagination! Next-YOU Need to Utilize Your Capability to Visualize. Now, your ready to make this house and yard yours. With so many local qualified construction & renovation companies ready to Assist You could help bring Affordable Home Ownership Back into Your Life. Start with Semi Open Living Kitchen/Living Room. 2 Fair size bedrooms. 4 piece bathroom. Large East and West Facing Windows. So if Your Interested in Utilizing Your Creativity, call your Favorite Realtor to assist. Don't have a Favorite Go to Any more/yet, use your imagination and ask for one. (id:48852)
1176 Wascana Street
Regina, Saskatchewan
COMMERCIAL ZONED LOT 50X 105. IDEAL FOR AN APARTMENT BUILDING/COMMERCIAL BUILDING. CORNER LOT NEXT TO A NEWER BUILT 19 PLEX, WHICH IS ALSO FOR SALE. THIS PROPERTY HAS SO MUCH POTENTIAL CONVENIENTLY LOCATED CLOSE TO THE REGINA PASQUA HOSPITAL (id:48852)
117 1220 Blackfoot Drive
Regina, Saskatchewan
Large 1 bedroom unit with two full baths and 2 underground parking stalls located in the prestigious Bellagio building. Bright open floor plan with southern exposure. Attractive dark maple cabinets and vanities with quartz countertops. Walk in closet and full bath off of the bedroom. Conveniently located main floor unit. This upscale building features an owners lounge (currently under repair) and fully equipped fitness centre. Excellent location across from Wascana Park and within easy walking distance to the Conexus Arts Centre. Centrally located between downtown and the University and near the Wascana Rehab Centre. Parking stalls 59 and 125 included (id:48852)
1203 Camden Gardens
White City, Saskatchewan
Welcome home to the Payton! With 1866 sqft, this front attached garage home features 3 bedrooms and 2.5 bathrooms, making it perfect for the modern family. Enjoy all the benefits of a new Pacesetter Home, like standard quartz countertops, Moen plumbing fixtures, and waterproof laminate flooring. The main floor features an open-concept layout. The kitchen, dining, and living areas merge seamlessly, creating an ideal space for family gatherings and entertaining. Adding to the convenience is a walk-through pantry that connects directly to the spacious mudroom, located by the garage entrance. The pantry provides extensive storage and hosts a trendy coffee bar. The second floor features a master suite, two additional bedrooms, a bonus room, and a sizable laundry room with enough space to add an optional laundry sink. The bonus room offers flexible space that can cater to an array of needs, be it a play area, an office, or a home theatre. This home comes with upgraded siding, glass in the garage door, front landscaping, upgraded cabinets, kitchen backsplash, black faucets/hardware/bathroom accessories, and a black sink. (id:48852)
303 1715 Badham Boulevard
Regina, Saskatchewan
Gorgeous two bedroom condo in pristine condition just steps from Wascana Park with a view of the Legislative building and walking distance to downtown. Located in Canterbury Common built by Fiorante. Lots of natural light floods into the home. Open floor plan with 9' ceilings. Spacious front entry. High end wide plank laminate flooring in living room, dining room & kitchen. Beautiful kitchen featuring upgraded cabinets, granite counter tops & stainless steel appliances (new fridge with water & ice maker). Large eating area. Spacious primary bedroom with 3 piece ensuite plus walk-in closet. Generous second bedroom with large window, walk in closet and is adjacent to the full bathroom. Garden door off living room opens onto a balcony with a beautiful view of Wascana Park! Natural gas BBQ hookup on balcony. Building features work out room plus separate amenities room. Two underground parking spaces plus storage locker. Close to local coffee shop, restaurants, shops & downtown Regina! This is a must see & truly a great place to call home! (id:48852)
316 4045 Rae Street
Regina, Saskatchewan
Welcome to 316-4045 Rae Street in the desirable Atrium Building! This apartment style condo is bright, spacious and offers 990 sqft of convenient condo living. As you enter the suite you are greeted by an inviting living room and dining room with large windows and patio doors leading out to your private balcony. The galley-style, eat-in kitchen offers lots of cabinetry and counter space There are two good sized bedrooms and the master bedroom features a large walk-in closet. The 3-piece bathroom has a walk-in shower. This is a secure building with a beautiful "atrium" common room that is host to various social functions for its residents. The building is close to all south end amenities and public transportation. Other features include: one underground parking stall, wall Air Conditioner unit and in-unit storage room. (id:48852)
348 North Front Street
Pense, Saskatchewan
With almost 57 lf of frontage facing North Front street this vacant corner lot offers an attractive space for your business. Pense is a growing family friendly community for your business to call home. This lot has great exposure with plenty of drive by traffic as it is situated on one of the main streets right near the meat up pub, and pense food store and gas bar. This lot is zoned for many different uses such as store front retail, office, bowling alley, hair dressers, restaurants, theatre, and places of worship to name a few. There is a fantastic opportunity here for your business. Reach out to your Realtor today for more information. (id:48852)




