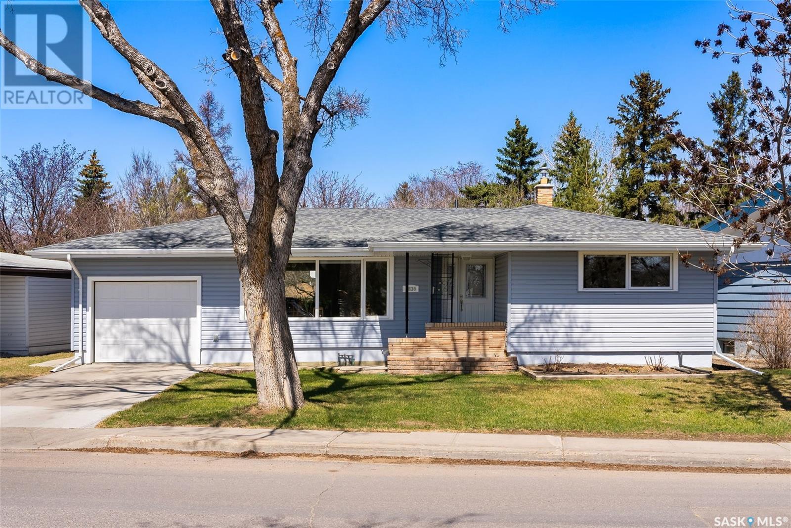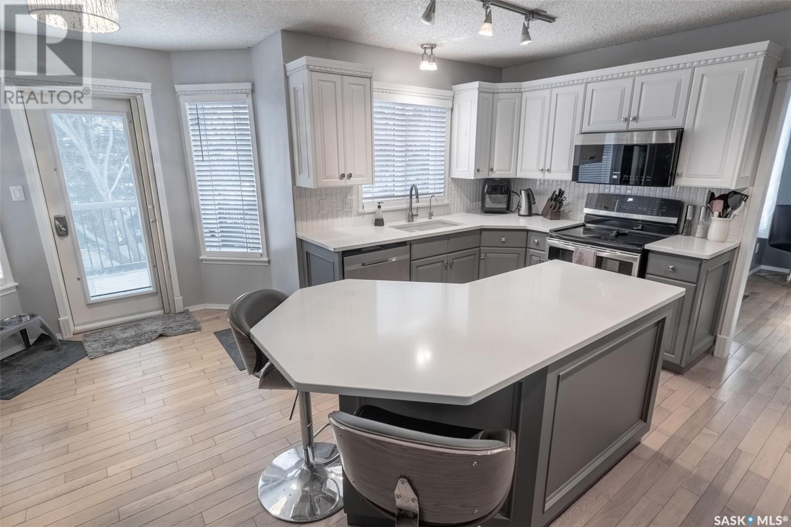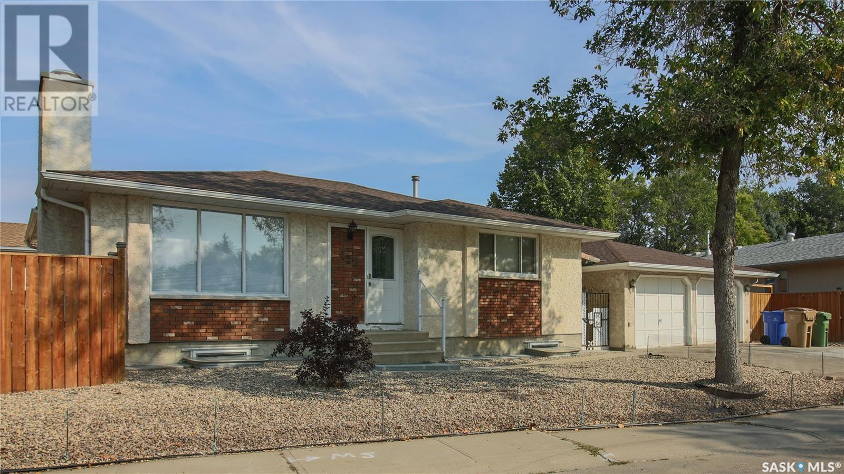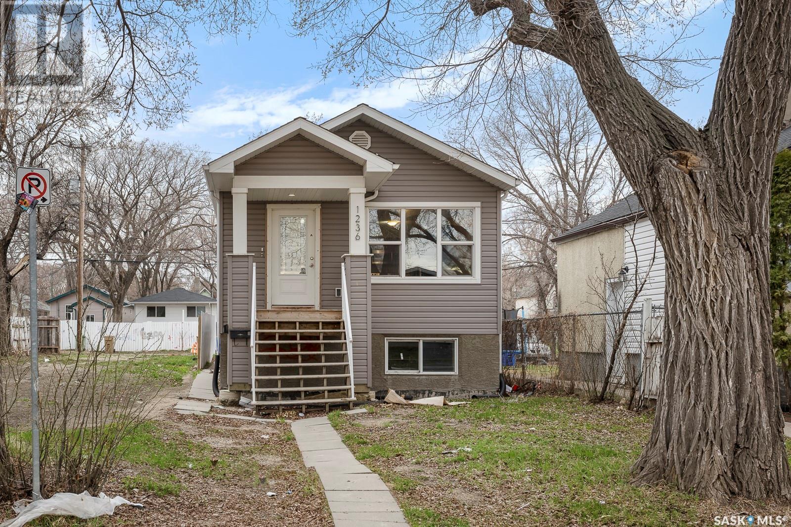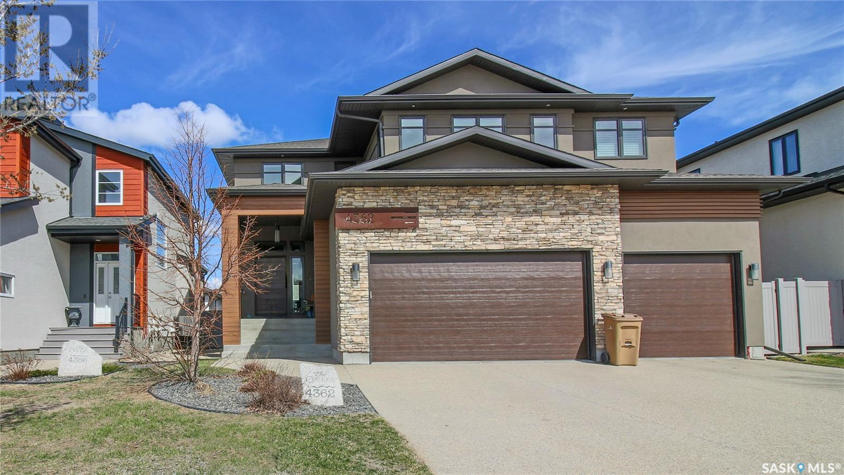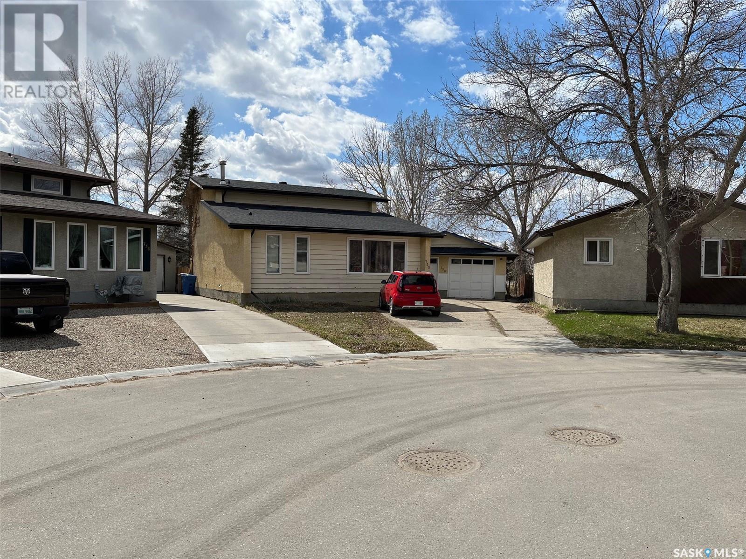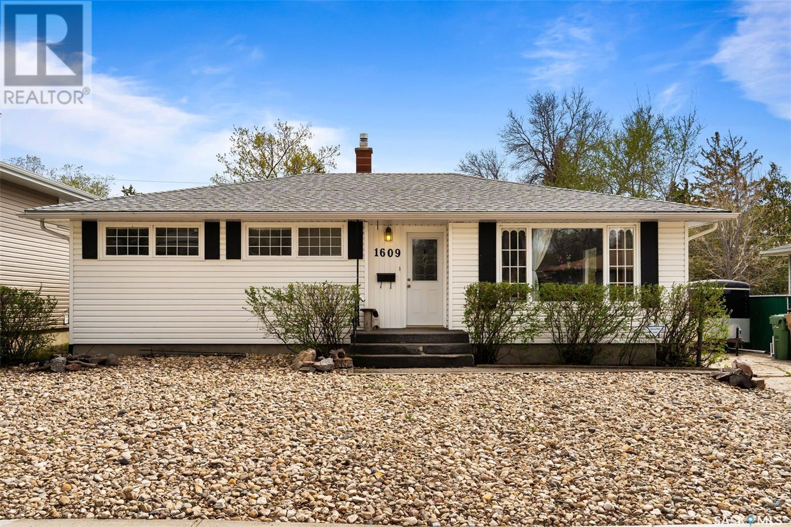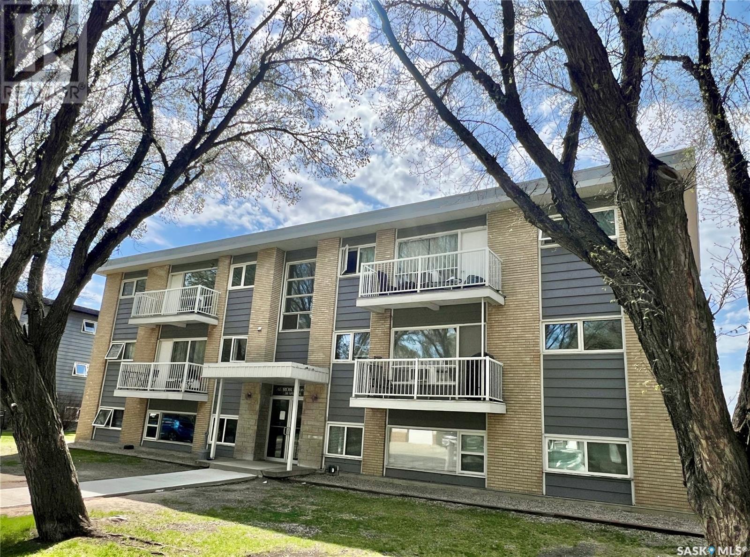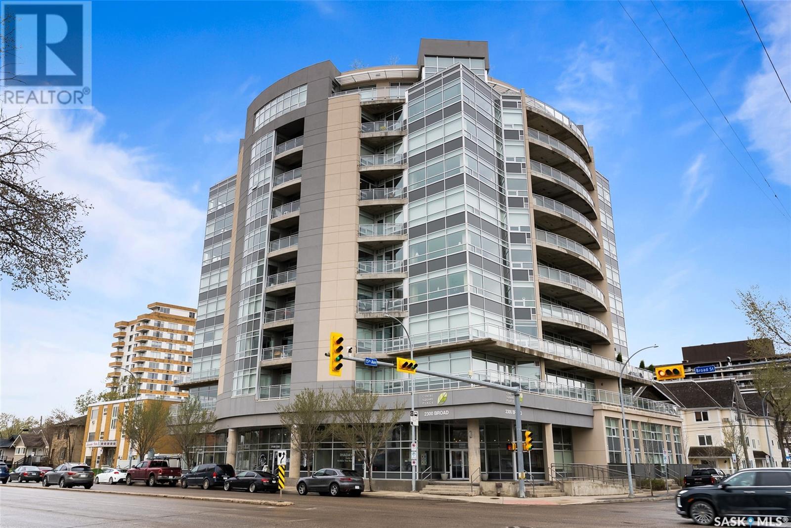1830 Jubilee Avenue
Regina, Saskatchewan
Welcome to this very well cared for home in Hillsdale. This 1248 sq ft bungalow with a single attached garage has seen many upgrades over the years. Features include hardwood flooring, white kitchen (1999), triple pain windows (2008), soffits, facia and eaves (2013), siding in 2014 with vapour barrier and 1.5 inch insulation. Complete basement renovation in 2013-2014 with bathroom, gas fireplace, carpet, electrical and egress basement window. Wonderful location and lot across from school and the backyard backs open green space. This 3+1 bedroom, 2 bathroom home with an over sized single attached garage would make a fantastic family home! (id:48852)
160 Cardinal Crescent
Regina, Saskatchewan
Welcome to this well-maintained 1,000 sq ft bungalow located in the heart of Regina’s family-friendly Whitmore Park neighbourhood. Lovingly cared for by the original owner. Step onto the spacious front deck and into a bright and welcoming living room. The main floor features hardwood flooring under the carpets, some updated windows, and a functional layout ideal for families. The U-shaped kitchen offers white cabinetry and flows seamlessly into the dining area, complete with patio doors leading to your private deck and beautifully landscaped backyard. Three comfortable bedrooms and a centrally located 4-piece bathroom complete the main floor. Downstairs, you'll find a fully developed basement with a cozy family room, games area with a wet bar, a 3-piece bathroom, and a large laundry/mechanical room with ample storage space. Enjoy the outdoors in your 3-season sunroom, or relax on the deck, the yard that includes a handy storage shed. The impressive 26’x24’ double detached garage is heated, insulated, and equipped with its own sub-panel—ideal for hobbyists or additional workspace. Located within walking distance to elementary and high schools, outdoor pools, skating rinks, and churches, and just minutes from all South Regina amenities, this home is a true gem in a welcoming community. Contact your real estate agent today to book your showing! (id:48852)
1324 Benjamin Crescent N
Regina, Saskatchewan
Looking for a family home in Lakeridge close to so many great north end amenities? This 2 storey split WALKOUT can be yours and you can walk your kids to the nearby park/playground or simply enjoy the large backyard this home has to offer! There's a lot of space for everyone to enjoy! A large foyer, as you enter the home, leads you into the front living room with the kitchen, dining and family room at the back of the house. Many recent renovations throughout including fresh paint, kitchen as well as all bathrooms. The kitchen offers plenty of cabinet space, new quartz counters and an island. Enjoy the wood fireplace in the family room on those chilly winter nights. A main floor bedroom, half bath and laundry room complete this level. Upstairs are 3 really nice sized bedrooms with the Primary bedroom featuring a large bright updated 4 pc ensuite with separate tiled shower and tub to relax after a long day. The 2nd floor 4 pc bathroom has also been recently updated. The lower level is a walkout with quick access to the back yard. Currently the rec room is being used as an exercise room which could easily be converted back. Plenty of extra space and storage with a den and 3 pc bath completing the lower level. Brand new garage door and opener was just installed Mar 31st. Book your showing today! (id:48852)
5106 Jim Cairns Boulevard
Regina, Saskatchewan
Welcome to 5106 Jim Cairns Boulevard conveniently located near shopping, restaurants, parks, walking paths & Ecole Harbour Landing & St. Kateri Tekakwitha Schools in Harbour Landing! As you approach the home you're welcomed with its charming facade and landscaped front yard. The main floor of this 1250 sq. ft. home features a gas fireplace in the front facing living room, dining area, u shaped kitchen and sizable mudroom with a built in bench and coat hooks. The kitchen has an abundance of modern cabinetry & counterspace, quartz countertops, tile backsplash and a window above the sink that over looks the landscaped backyard. Arriving on the 2nd floor you'll be greeted with the spacious well lit primary bedroom, that includes a walk in closet. The 2nd floor also includes 2 additional spacious bedrooms and a 4 piece bathroom. The basement is unfinished and ready for future development. Situated on a laned lot, this home includes a detached 2 car insulated & drywalled garage. The fully fenced backyard is complete with a deck, shrubs & trees. New LVP flooring and carpet were installed in 2025. Don't miss the opportunity to make this beautiful home yours! (id:48852)
122 Dale Crescent
Regina, Saskatchewan
Located in Glencairn Village is the bungalow home with nice street appeal with a double garage and large driveway. Bright home with the living room boasting a wood burning fireplace. Kitchen has a good-sized eating area. Three bedrooms on the main floor with the primary bedroom having a ½ bath ensuite. Finishing off the main floor is a full bath. The lower level is developed with a large rec. room with fireplace, nook area, two large bedrooms, full bathroom and laundry/utility area. Note: larger windows in the lower bedrooms and living area should be close to egress size. The double garage is approx. 30’ x 22’4” which gives lots of room to park and do some hobbies. The yard is fenced with a newer fence and has a large patio area and garden area. Hi-efficient furnace with new central air conditioning. Quick possession is available and the home is sold "as is" ... a great place to call home!! (id:48852)
1236 Rae Street
Regina, Saskatchewan
2014 built Up/Down duplex. Ideal as investment or owner living in one and renting out one unit. Great floor plan with upstairs featuring 2 bedroom + den. Basement also features 2 bedrooms with a large living room. Each unit has its own laundry and utilities as well. (id:48852)
4362 Sage Drive
Regina, Saskatchewan
Ready to discover the epitome of luxury living in a custom-built two-storey home in the prestigious neighborhood of The Creeks? Welcome to 4362 Sage Drive offering 2523 sq ft (plus the basement) of exquisitely finished space. The striking curb appeal captivates with its rich stone façade, expansive windows, & impressive architecturally pleasing rooflines. As you step into the grand foyer with porcelain tile, the home is mesmerizing & the space is fresh, & the rooms transition with grace & contemporary design. A dream kitchen offers Sapele wood cabinets/drawers, a floating granite island with an extended eat-up area, cooktop, wall oven, quartz counters, & walk-thru pantry are just a few highlights of the area. A truly magnificent great room is a focal point showcasing a majestic 2-sided custom fireplace, 14' ceilings with exposed wood beams, 4" solid plank distressed oak hardwood, & so much natural light makes the room truly memorable. Endless windows in the home frame a fully landscaped & fenced 5907 sq ft lot. 4362 Sage Drive is as functional as it is elegant. Entertain effortlessly in the spacious separate dining room & the ever so inviting covered composite deck with french doors, gas fireplace, privacy wall, grassed area, & nat. gas bbq hookup. The main floor also offers a large den, 2 pc bath, & access to the triple heated garage fully finished with epoxy flooring. Upstairs, the primary bedroom is a bright, serene retreat, featuring a luxurious soaker tub, a beautifully glass & tiled shower, double vanities, a sliding door, & oversized closet. Two additional bedrooms, a large bonus room, a full bath, & fabulous laundry room with a sink completes the upper level. A fully finished basement offers a very large rec room, another bedroom (used as a gym), a full bath, storage/utility with 2 furnaces, owned tankless water heater & softener, & Control 4 media system (stays). Enjoy the many opportunities of living in The Creeks. Flexible possession is available. (id:48852)
738 Bard Crescent N
Regina, Saskatchewan
Opportunity! House located in the corner of the crescent. Upon entry is a large living room, kitchen and dining area. Going upstairs is 3 bedrooms and a 4pc bath. Going downstairs is another large living room, bedroom and 2pc bath. Going downstairs further is the laundry area. Basement is partially finished. Outside of the house is a long driveway that leads to 2 car detached garage. The garage is of good size. Large back yard space. (id:48852)
1609 Uhrich Avenue
Regina, Saskatchewan
Welcome to 1609 Uhrich Avenue located in Hillsdale, one of Regina’s most established and family-friendly neighbourhoods. This warm and inviting home offers a thoughtfully designed layout with three spacious bedrooms and two bathrooms on the main floor—perfect for growing families or those looking for extra space. The primary bedroom features a convenient 2-piece ensuite, adding a touch of privacy and comfort to your daily routine. Step into the bright, open-concept living and dining area where large windows fill the space with natural light, creating an ideal setting for both everyday living and entertaining. The kitchen is well-equipped with 3 appliances, generous cabinetry, and ample counter space, making it as functional as it is welcoming.The fully finished basement includes a non-regulation suite with its own kitchen, living area, 2 bedrooms, and bathroom—an excellent option for extended family, guests, or potential rental income. This additional living space offers flexibility for a variety of needs. Outside, the fenced backyard features a large deck perfect for relaxing or entertaining as well as garden area and grass area. Located on a quiet, tree-lined street, the home is just minutes from parks, schools, shopping, and transit, with easy access to major roadways.1609 Uhrich Avenue combines comfort, versatility, and a great location—making it a fantastic opportunity for homeowners and investors alike. Don’t miss your chance to make this charming property your next home. (id:48852)
8 38 Spence Street
Regina, Saskatchewan
Pride of ownership in this well taken care of and updated 2 bedroom condo in Hillsdale. This unit is well situated in the south end of Regina with close proximity to schools, shopping, doctors and all south end amenities. Upon entering the condo, you will see beautiful laminate flooring in the kitchen, living room and hallways. The bright kitchen shows off granite countertops and white appliances. An updated/clean bathroom as well as 2 good sized bedrooms round out the rest of unit. A convenient storage room is just inside the door. Shared laundry is just across the hall. Comes with one electrified parking spot. (id:48852)
1837 Atkinson Street
Regina, Saskatchewan
Great opportunity for a first time home buyers or revenue property. Renovated open concept 3 bedroom 2 bathroom bungalow. Renovations include: shingles, siding, windows, doors, insulation in walls (R12) and ceiling (R60), vapour barrier, drywall, paint, flooring, kitchen cabinets, granite counter, bathroom, lighting, fridge, stove and built in dishwasher, microwave, basement rec room and bedroom, electrical and plumbing from the studs out. Walking distance to down town, shopping restaurants and more. Must be seen to be appreciated. Call to book your showing today. (id:48852)
702 2300 Broad Street
Regina, Saskatchewan
Enjoy elevated condo living with sweeping cityscape views from nearly every room in this stunning corner unit. Located near downtown, Centre Square Place offers premier amenities including a panoramic rooftop patio—perfect for viewing northern lights, prairie sunsets, and fireworks—plus a fully equipped fitness centre with walking track, secure heated underground parking, two elevators, and an elegant foyer. All this, just steps from Wascana Park, coffee shops, boutiques, and shopping. This beautifully upgraded 2-bedroom condo stands apart with high-end features throughout. The custom kitchen showcases granite countertops, under-cabinet lighting, upgraded appliances including a range with warming drawer and second induction cooktop, and a spacious two-tier island—ideal for cooking and entertaining. Additional luxury upgrades include: * A Control4 built-in sound system with wall-mounted TVs hook-ups in nearly every room * Custom lighting * Premium bathroom fixtures with heated floors * Custom closet organizers in both hallways and bedrooms Natural light floods the east-facing corner unit, highlighting the open-concept living and dining area with a cozy stone-surround fireplace. The spacious primary bedroom features a walk-in closet and a spa-inspired 4-piece ensuite with dual sinks, tiled walk-in shower, and a relaxing corner air-jet soaker tub. The front office, with modern pocket doors, offers the perfect workspace or flex room. A second bedroom, stylish 3-piece guest bathroom, and a dedicated laundry/storage room complete this thoughtfully designed unit. One underground parking stall is included. Condo fees include: Common Area Maintenance, Building Exterior Maintenance, Heat, Water, Sewer, Reserve Fund, Snow Removal, Amenities Room, Elevator, Exercise area, window washing & parking garage sweeping. Don’t miss the chance to experience this exceptional property—contact your agent today to schedule your private viewing! (id:48852)



