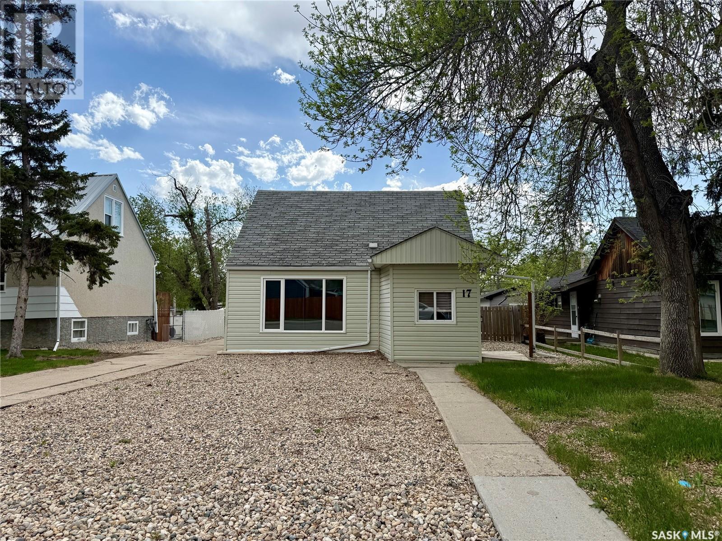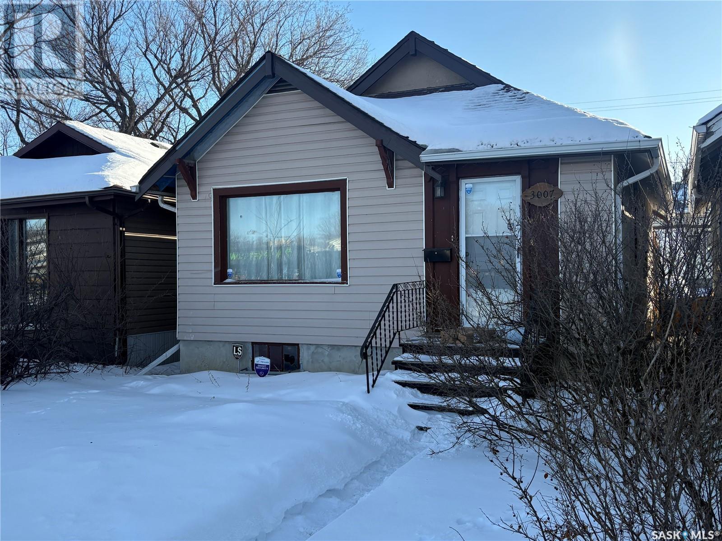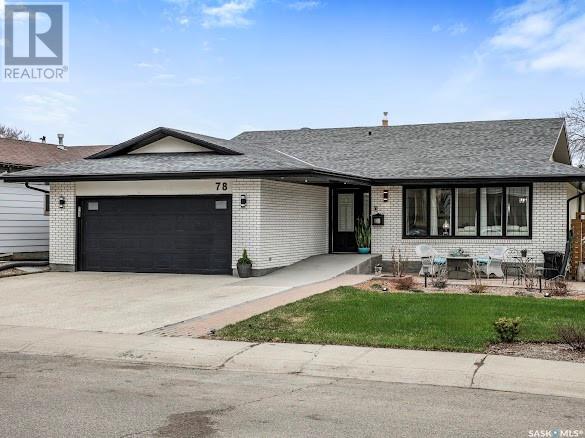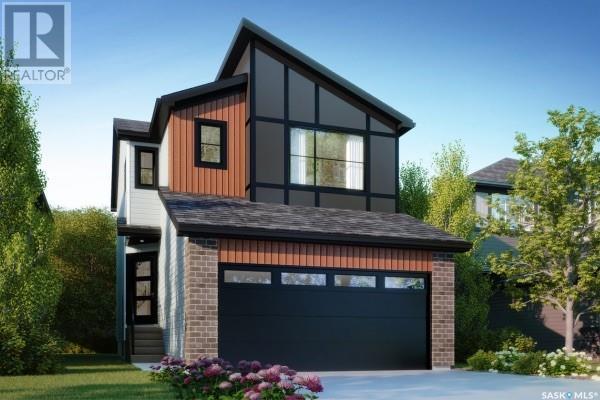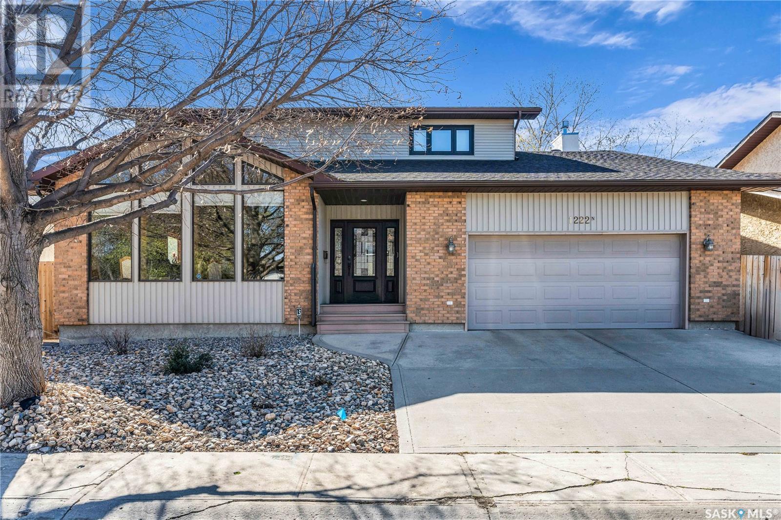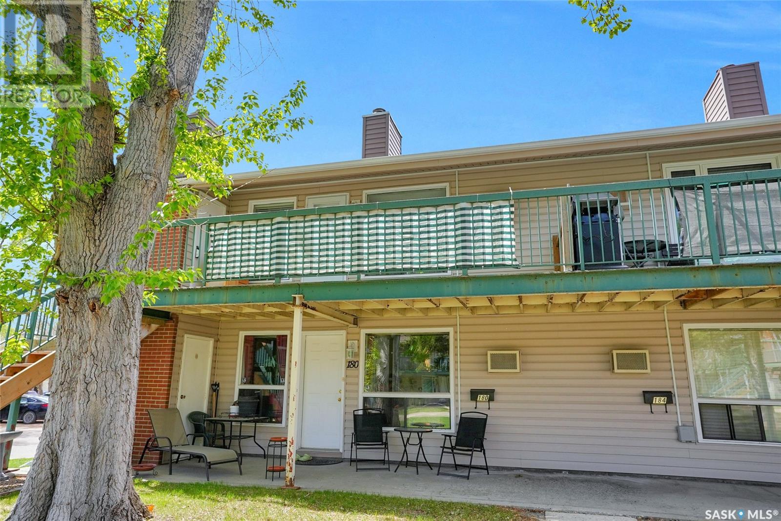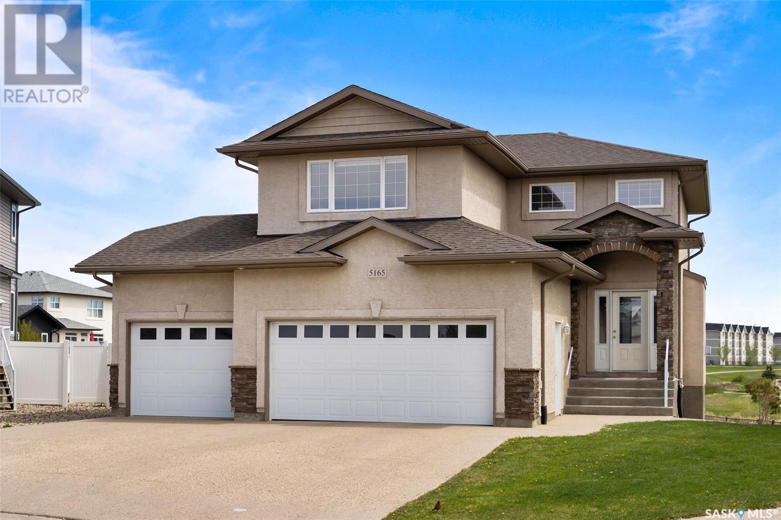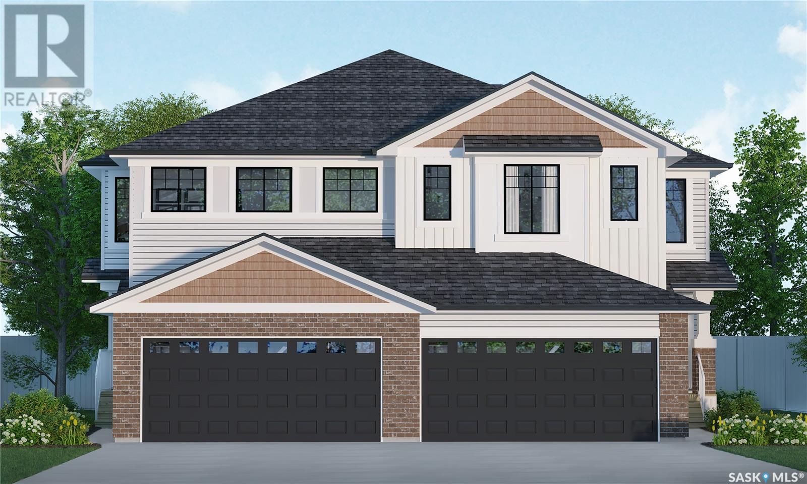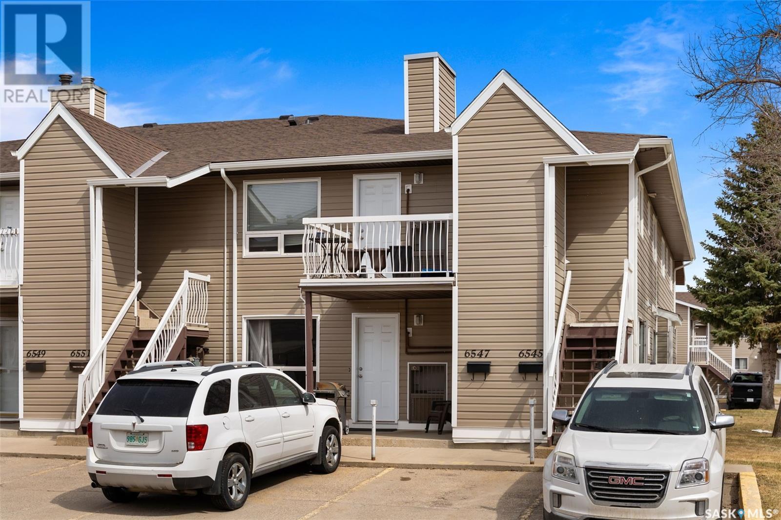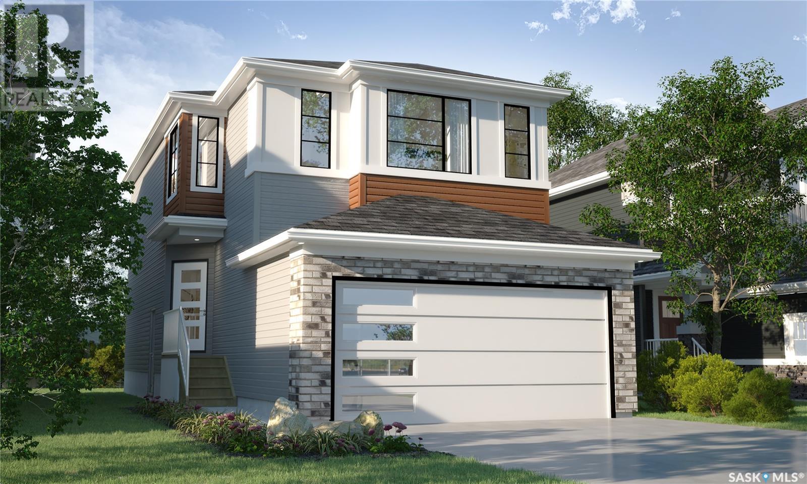916 Rae Street
Regina, Saskatchewan
Great ROI potential with this nicely renovated 1017 sq ft legal up-down duplex with separate entrances. Both units feature 2 large bedrooms, 1 bathroom, in suite laundry, open layouts with generous living space. Upstairs features new paint, trim, flooring, kitchen cabinets and countertops, newer windows and updated bathroom. The basement suite has been updated with new paint and trim. Past rental income has been $1000 per unit. Close proximity to all amenities. (id:48852)
17 Merritt Crescent
Regina, Saskatchewan
Charming and full of potential, this spacious 1.5-storey home is located on a lovely, quiet street. The bright and open floor plan features large bedrooms and newer windows. Off the back entrance You'll find a versatile den or family room—perfect for a home office, playroom, or cozy retreat. Enjoy the comfort and efficiency of a high-efficiency furnace. The large backyard offers plenty of space for outdoor living, complete with a garage and a generous storage shed. A great opportunity for first-time buyers, investors, or those looking to downsize! (id:48852)
2252 Mcdonald Street
Regina, Saskatchewan
Welcome to 2252 McDonald Street—a beautifully maintained 1,858 sq ft two-storey home located on a quiet street and minutes from downtown, elementary & high schools and grocery shopping. Built in 2008, this spacious property offers 6 bedrooms, 4 bathrooms, an office (main floor front bedroom would make another great home office), and a fully finished basement—perfect for growing families, professionals working from home, or those who love to entertain. Step inside and you’re greeted with a welcoming open concept layout. At the front of the home, you’ll find two rooms—ideal for remote work, a playroom, or study area and a walk in coat closet. Laminate flooring runs throughout the main level, leading you into the generous kitchen, dining, and living room area. The kitchen offers plenty of cabinet and counter space, an eat-up island, and stainless steel appliances—all included. It flows effortlessly into the spacious living room with gas fireplace and views of the mature backyard. Upstairs, the impressive primary suite features a walk-in closet and a spacious 5-piece ensuite. Two additional bedrooms, both with walk-in closets, a full bathroom and large walk in linen closet complete the second level. The fully developed basement provides even more living space, including two more bedrooms, another full bathroom, and a cozy rec room area with wet bar—perfect for movie nights, guests, teens, or a home gym. Outside, the fully fenced backyard has a large deck with pergola, generous entertaining space—ideal for summer barbecues or relaxing evenings- and a double detached garage that's insulated and heated. The back gate opens up to the alley making it perfect for RV parking. This home features: HE furnace (new Oct '24), central A/C, newer washer and dryer, PVC windows and two 220V outlets in garage. Don’t miss your chance to own this well-appointed home in a convenient location. (id:48852)
31 Ridgedale Bay
White City, Saskatchewan
Welcome to 31 Ridgedale Bay, a beautifully renovated home nestled on an expansive 31,000 sq ft lot, backing onto a school and park, and surrounded by mature trees in the heart of White City, just minutes from Regina. Extensively renovated in 2017/18, this home features new stucco and windows on the exterior, along with a complete interior transformation. The main floor showcases an open-concept layout with a warm and inviting family room centered around a wood-burning fireplace. The chef-inspired kitchen is a showstopper, featuring a gas stove, an expansive 8-foot island, and an abundance of cabinetry and counter space. A spacious dining area flows effortlessly into the living room, creating an ideal space for family gatherings and entertaining guests. Also on the main floor is a versatile flex room ideal for a home office or guest bedroom, a convenient laundry room with backyard access, a stylish half bath, and a mudroom that leads into the oversized 28x28 insulated garage. Upstairs, you’ll find two generously sized secondary bedrooms, a full bathroom, and a luxurious primary suite complete with a beautifully updated ensuite and ample closet space. Thoughtful design throughout ensures plenty of storage options on this level. The fully finished basement adds even more versatility with large windows, a spacious rec room, two additional bedrooms, a den, a 3-piece bathroom, and more; ideal for growing families or multi-purpose living. Step outside to enjoy the fully landscaped backyard, complete with a covered deck and patio; perfect for making the most of Saskatchewan’s beautiful seasons. As an added bonus, a private well is connected to the underground sprinkler system for efficient and cost-effective watering. Lovingly updated and move-in ready, 31 Ridgedale Bay is the perfect place to call home. Don’t miss your chance to own this incredible property!... As per the Seller’s direction, all offers will be presented on 2025-04-20 at 12:06 AM (id:48852)
26 Hyde Avenue
Regina, Saskatchewan
Great entry level 3 bedroom bungalow approx. 1137 sq. ft. located on a quiet cres. in Coronation Park. Owners have lived in the home since 1984. Oak hardwood flooring in living room and 2nd bedroom, ceramic tile in kitchen and dinette, carpet in two bedrooms. Mahogany kitchen cabinets and pantry. 2nd bedroom has patio doors leading onto deck. Developed basement featuring Rec. room, bedroom 2 pce. bath, and utility room/furnace room. High energy gas furnace. Note: corner wood burning fireplace in rec room has not been used for many years, seller claims it requires new piping in chase. Central vac system works although it has a faulty switch. Single detached garage. (id:48852)
151 Massey Road
Regina, Saskatchewan
Welcome to 151 Massey Road, a beautifully refreshed bungalow situated on a mature, tree-lined street in the sought-after community of Whitmore. Offering 3 bedrooms on the main floor and a regulation 2-bedroom basement suite, this home is perfect for families, investors, or those seeking rental income to offset their mortgage. Step inside to discover a light-filled, open-concept main floor with oversized picture windows with laminate flooring throughout. The bright and spacious living and dining area flows effortlessly into the kitchen, featuring crisp white cabinetry, a gas range, dishwasher, and ample storage. Down the hall, you’ll find three generous bedrooms and a 4-piece bath. A private side entrance leads to the basement suite, which is fully finished with its own modern kitchen, two bedrooms, a 3-piece bath, and a comfortable living space—ideal for extended family, students, or tenants. Outside, the backyard is fully fenced and offers plenty of space for entertaining, play, or future landscaping projects. A fire pit and wood deck platform add both function and flexibility to the yard. Located within walking distance to Massey Elementary, Campbell Collegiate, the University of Regina, and beautiful Wascana Park, this home also offers quick access to shopping, bus routes, Ring Road, and Southland Mall. It’s a rare opportunity to own a move-in ready home with income potential in a premier south-end location.... As per the Seller’s direction, all offers will be presented on 2025-05-16 at 7:00 PM (id:48852)
3737 Green Moss Lane
Regina, Saskatchewan
Welcome to 3737 Green Moss Lane, a beautifully crafted family residence nestled in the heart of Greens on Gardiner. Step into the grand foyer and you’re immediately welcomed by the bright, airy feel of the main floor. At the heart of the home is a spacious eat-up island—perfect for busy mornings or casual conversations while dinner simmers. The kitchen impresses with gleaming granite countertops, stainless steel appliances, and sleek white cabinetry, offering a sophisticated yet inviting aesthetic. Rich hardwood flooring flows throughout the main floor, contrasting beautifully with the crisp trim and cozy gas fireplace in the living area. The adjacent dining space features garden doors that open to a large deck, extending your living space outdoors. Upstairs, convenience meets comfort with a well-appointed laundry room, three generous bedrooms, a full 4-piece bath, with the luxurious primary suite complete with a walk-in closet and a spa-like ensuite—ideal for those hectic mornings. The fully developed basement adds even more versatility with a spacious rec room finished in custom rustic wainscotting for warmth and texture. A cleverly integrated Murphy bed adds flexibility for guests without sacrificing space. A stylish 3-piece bathroom and a large utility/storage room complete this lower level. The attached double garage offers excellent built-in storage, while the thoughtfully landscaped backyard is a true retreat. Designed with privacy and functionality in mind, it features an impressive deck—partially covered for shade. The fully fenced yard includes underground sprinklers, a garden area, and patio. Located just minutes from Acre 21’s shops, services, and parks, this home offers the complete package for today’s growing family. (id:48852)
3007 Dewdney Avenue
Regina, Saskatchewan
Welcome to 3007 Dewdney Ave! This charming home is perfect for first-time buyers. Conveniently located near restaurants, shops, and professional offices, this two-bedroom bungalow offers both comfort and practicality. The home features an updated kitchen, a full bathroom, a spacious living room with a large window that fills the space with natural light, and hardwood floors throughout. The large backyard provides plenty of space and the potential for a future garage. The full basement adds extra storage options, making this home even more functional. book your Private showing today! (id:48852)
841 Royal Street
Regina, Saskatchewan
Welcome to 841 Royal Street, a beautifully maintained 3-bedroom, 2-bathroom raised bungalow located in the heart of the desirable Rosemont neighbourhood. This move-in ready home offers the perfect blend of comfort, functionality, and convenience. Step inside to find a bright and inviting kitchen featuring crisp white cabinetry, stainless steel appliances, a stylish tile backsplash, and a large picture window that fills the space with natural light. There’s ample cupboard space and room for a dining table—ideal for everyday meals and entertaining. The main floor includes two well-sized bedrooms and a full 4-piece bathroom, offering a comfortable layout for families or guests. Downstairs, the fully finished basement boasts a spacious rec room, an additional large bedroom, another 4-piece bathroom, and a dedicated laundry area—plenty of room for living, relaxing, or hosting visitors. Enjoy the outdoors in your fully fenced yard, perfect for kids, pets, or gardening, and take advantage of the single detached garage for secure parking or extra storage. Located in a growing community with new development all around, Rosemont offers a variety of amenities including restaurants, a local hardware store, parks, schools, and more—all just minutes away. Don’t miss your chance to own this charming and affordable home in one of the city’s up-and-coming neighbourhoods! (id:48852)
3048 Dumont Way
Regina, Saskatchewan
Welcome to the Dakota Single Family, where timeless coastal style meets modern convenience. Offering 1,412 sq. ft. of thoughtfully designed space, this home blends breezy design with practical features that make life easier. Please note: this home is currently under construction, and the images provided are a mere preview of its future elegance. Artist renderings are conceptual and may be modified without prior notice. We cannot guarantee that the facilities or features depicted in the show home or marketing materials will be ultimately built, or if constructed, that they will match exactly in terms of type, size, or specification. Dimensions are approximations and final dimensions are likely to change, and the windows and garage doors denoted in the renderings may be subject to modifications based on the specific elevation of the building. A welcoming double front-attached garage sets the tone, leading into an open-concept main floor where natural light fills the space. The kitchen, complete with quartz countertops and a corner walk-in pantry, flows effortlessly into the dining and living areas — ideal for everything from relaxed mornings to lively family gatherings. A 2-piece powder room rounds out the main floor. On the second level, you’ll find 3 well-sized bedrooms, including a primary suite with its own walk-in closet and private ensuite. A bonus room offers flexible space for a home office, playroom, or reading nook, while second-floor laundry adds everyday ease. This home comes fully equipped with a stainless steel appliance package, washer and dryer, and concrete driveway — all wrapped in coastal-inspired finishes to create a space that feels like home the moment you arrive. (id:48852)
2961 Welby Way
Regina, Saskatchewan
Introducing the Dakota Model, where thoughtful design meets contemporary coastal comfort — still in the making! Please note: this home is currently under construction, and the images provided are only a preview. Artist renderings are conceptual and subject to change without notice. Features, dimensions, windows, and garage doors may vary based on the final elevation. This two-storey triplex home welcomes you with a double front-attached garage, leading into a light and airy open-concept main floor designed for seamless living. The kitchen is the heart of the home, featuring quartz countertops and a corner walk-in pantry — providing ample storage and effortless flow into the great room. Whether you’re hosting friends or enjoying a quiet evening in, this space was made to fit your lifestyle. Upstairs, discover 3 inviting bedrooms, including a primary suite with a walk-in closet and private ensuite. A versatile bonus room offers space for a home office, playroom, or reading nook. Second-floor laundry adds everyday convenience, keeping everything close to the bedrooms where it’s needed most. This home comes complete with a stainless steel appliance package, washer and dryer, and concrete driveway. (id:48852)
78 Metcalfe Road
Regina, Saskatchewan
78 Metcalfe Road is a very nicely updated 3 bedroom(2 on the main floor & 1 bedroom in the basement)/3 bathroom large bungalow in University Park. With over 1600 square feet the layout of this home is fantastic! It has went through extensive renovations, most of which have been completed in the last four years including: large beautifully renovated kitchen with 5 seat island, most windows, doors, trim, interior paint, flooring, replaced furnace approximately 1 year ago and basement development. It has a large master bedroom with walk-in closet and en suite with 5 foot shower. Garage is fully insulated & is heated with electric heat. There is also room for three cars across the driveway. Previous owner stated basement had been dug down and blue-skinned with weeping tile added. Basement also has been channeled with engineer’s report included. Outside you will find a beautiful backyard. The yard is nicely landscaped with several perennials & a nice raspberry patch. It has an upper deck as well as a patio on the lower level which is quite private. Even though the backyard is private there is some noise from the ring road. A 2nd patio is also found at the front of the house. This is a fantastic, solid home in a wonderful neighborhood! Please book your showing today! (id:48852)
3060 Dumont Way
Regina, Saskatchewan
Bold design meets family-friendly layout in the Dakota Single Family, a home that brings Loft Living style into every corner. Please note: this home is currently under construction, and the images provided are a mere preview of its future elegance. Artist renderings are conceptual and may be modified without prior notice. We cannot guarantee that the facilities or features depicted in the show home or marketing materials will be ultimately built, or if constructed, that they will match exactly in terms of type, size, or specification. Dimensions are approximations and final dimensions are likely to change, and the windows and garage doors denoted in the renderings may be subject to modifications based on the specific elevation of the building. Starting with a double front-attached garage, this home opens into a sleek, open-concept main floor where the kitchen, dining, and living areas create one cohesive space. The kitchen, featuring quartz countertops and a corner walk-in pantry, blends function and style effortlessly. A 2-piece powder room adds practicality to the main floor. On the second floor, you’ll find 3 bedrooms, including a primary suite with its own walk-in closet and ensuite. A bonus room offers space for a home office, creative studio, or extra lounge, while second-floor laundry ensures daily tasks are simple and convenient. Every Dakota comes complete with a stainless steel appliance package, washer and dryer, a rear deck (10x10), fully landscaped yard, and concrete driveway, all finished with bold Loft Living touches that make this home stand out. (id:48852)
3056 Dumont Way
Regina, Saskatchewan
Welcome to the Dakota Single Family, where timeless coastal style meets modern convenience. Offering 1,430 sq. ft. of thoughtfully designed space, this home blends breezy design with practical features that make life easier. Please note: this home is currently under construction, and the images provided are a mere preview of its future elegance. Artist renderings are conceptual and may be modified without prior notice. We cannot guarantee that the facilities or features depicted in the show home or marketing materials will be ultimately built, or if constructed, that they will match exactly in terms of type, size, or specification. Dimensions are approximations and final dimensions are likely to change, and the windows and garage doors denoted in the renderings may be subject to modifications based on the specific elevation of the building. A welcoming double front-attached garage sets the tone, leading into an open-concept main floor where natural light fills the space. The kitchen, complete with quartz countertops and a corner walk-in pantry, flows effortlessly into the dining and living areas — ideal for everything from relaxed mornings to lively family gatherings. A 2-piece powder room rounds out the main floor. On the second level, you’ll find 3 well-sized bedrooms, including a primary suite with its own walk-in closet and private ensuite. A bonus room offers flexible space for a home office, playroom, or reading nook, while second-floor laundry adds everyday ease. This home comes fully equipped with a stainless steel appliance package, washer and dryer, and concrete driveway — all wrapped in coastal-inspired finishes to create a space that feels like home the moment you arrive. (id:48852)
1222 Baird Street N
Regina, Saskatchewan
Welcome to this beautifully maintained two-storey split, located in Regina's Lakewood neighbourhood- lovingly cared for by its owner for the past 33 years. The main floor offers a spacious and functional layout, featuring a bright living room with vaulted ceilings and large windows, a formal dining area, and a welcoming family room with hardwood floors and gas fireplace that overlooks the backyard. The kitchen is well-appointed with a built-in oven, cooktop, and excellent storage. You’ll also find a convenient main-floor laundry room and a two-piece powder room. Upstairs, the generous primary suite includes a walk-in closet and a large ensuite (hot tub is not currently functional). Two additional well sized bedrooms and a four-piece bathroom complete the upper level. The fully developed basement adds great versatility with a large rec room, two dens, a spacious flex area (currently used as a gym), and a three-piece bathroom. Enjoy the private backyard with no rear neighbours—it backs onto MacNeil Elementary School and features low-maintenance xeriscaping in both the front and back. Additional highlights include: PVC windows on the main and upper levels (excluding front living and dining room), high-efficiency furnace, central air conditioning, shingles replaced approximately 7 years ago, and direct access to the double attached garage. Book your showing today. (id:48852)
182 Gore Place
Regina, Saskatchewan
Nicely maintained upper level one bedroom condo overlooking a green space in Normanview West. Spacious living room with wood burning fireplace. Freshly painted. Kitchen features new counter top, new sink plus under cabinet lighting. Good size bedroom. Large deck off front with view of the green space. This is a great place to call home! (id:48852)
5165 Aviator Crescent
Regina, Saskatchewan
Dreaming of a home with a view, space to entertain, and room to grow? This fully developed walkout two-storey in Harbour Landing is the total package—offering stunning views of the waterways and walking paths, a massive backyard with endless possibilities (yes, even a pool!), and an enviable location backing open green space on a quiet crescent. And the perks don’t stop there! Inside, you'll find four bedrooms, four bathrooms, a bonus room, huge recreation room and even a private hot tub—ideal for soaking under the stars. The main floor welcomes you with hardwood flooring in the living room, a cozy gas fireplace framed by custom maple built-ins, pot lights, and granite countertops throughout. The kitchen is perfect for any home chef, featuring stainless steel appliances, soft-close maple cabinetry, under-cabinet lighting, and a large island for casual dining and entertaining. A functional mudroom off the garage also doubles as a laundry space, complete with upper cabinets. Step out from the dining room onto your expansive composite deck with sleek glass railing and enjoy panoramic prairie sunsets and peaceful green space. Upstairs, the bonus room provides a cozy retreat, while the primary suite offers a walk-in closet, jetted soaker tub, and separate shower. The walkout basement is complete with a generous recreation room, office space, additional bedroom, 3-piece bath, and utility room—plus direct access to a covered block patio and your private hot tub oasis. This home is thoughtfully constructed and with its unbeatable location, incredible yard space, and fully finished walkout design, this property offers a lifestyle that’s hard to match. (id:48852)
2650 Lacon Street
Regina, Saskatchewan
Investors, here is a great opportunity! Built in 2018, this two storey up/down duplex is ready for basement development to make it a regulation 3 suite building. Separate heating and entrances to all suites. Each tenant pays own utilities. Located on a quiet street in Dominion Heights, close to the university, and shopping. Main floor and second floor each over 800 ft2. Make 2025 the year you invest in Regina real estate! (id:48852)
4704 Ferndale Crescent
Regina, Saskatchewan
Welcome to the Dakota Duplex in Urban Farm, where rustic charm and contemporary function come together to create a home that’s as beautiful as it is practical. This home is designed with families in mind. Please note: this home is currently under construction, and the images provided are a mere preview of its future elegance. Artist renderings are conceptual and may be modified without prior notice. We cannot guarantee that the facilities or features depicted in the show home or marketing materials will be ultimately built, or if constructed, that they will match exactly in terms of type, size, or specification. Dimensions are approximations and final dimensions are likely to change, and the windows and garage doors denoted in the renderings may be subject to modifications based on the specific elevation of the building. The main floor brings farmhouse warmth into a modern layout, with an open-concept design that seamlessly connects the kitchen, living, and dining areas. The kitchen features quartz countertops and a corner walk-in pantry, making storage both stylish and practical. A 2-piece powder room adds convenience for you and your guests. Upstairs is designed for real life — with 3 bedrooms, including a primary suite complete with a walk-in closet and ensuite. A bonus room offers space to adapt as your family’s needs change, and second-floor laundry keeps the task list simple and efficient. Every Dakota Duplex comes move-in ready with a stainless steel appliance package, washer and dryer, and concrete driveway. The double front-attached garage completes this functional and beautiful home. (id:48852)
4680 Ferndale Crescent
Regina, Saskatchewan
The Dakota Duplex offers the perfect combination of coastal-inspired style and family-friendly design — bringing you a thoughtfully planned living space in the heart of The Towns. Please note: this home is currently under construction, and the images provided are a mere preview of its future elegance. Artist renderings are conceptual and may be modified without prior notice. We cannot guarantee that the facilities or features depicted in the show home or marketing materials will be ultimately built, or if constructed, that they will match exactly in terms of type, size, or specification. Dimensions are approximations and final dimensions are likely to change, and the windows and garage doors denoted in the renderings may be subject to modifications based on the specific elevation of the building. Step inside to find an open-concept main floor that feels as welcoming as a beach breeze. The kitchen, with its quartz countertops and corner walk-in pantry, flows easily into the living and dining spaces — making everything from weeknight dinners to weekend entertaining effortless. A 2-piece powder room is tucked away for added convenience. On the second floor, you’ll find 3 comfortable bedrooms, including a primary suite with its own walk-in closet and private ensuite. The bonus room is yours to define — create a playroom, cozy reading nook, or work-from-home retreat. To make life even easier, laundry is located upstairs, just steps from the bedrooms. The home also comes fully equipped with a stainless steel appliance package, washer and dryer, and a concrete driveway (id:48852)
6547 Rochdale Boulevard
Regina, Saskatchewan
Modern & affordable Condo in Regina’s North End, welcome to 6547 Rochdale Boulevard! Discover charm, comfort, and convenience in this beautifully updated 2-bedroom, 1-bathroom condo, ideally situated in Regina’s desirable north end. Whether you're a first-time homebuyer or an investor seeking a turnkey opportunity, this first level unit offers outstanding value in a prime location. Enjoy scenic views and peaceful surroundings just steps from the Northwest Leisure Centre and nearby lake. With a high walk score, you’ll have quick access to parks, walking paths, schools, and a wide array of amenities including grocery stores, restaurants, and shops along Rochdale Boulevard. Inside, the condo feels bright and welcoming with abundant natural light and a modern, open-concept layout that maximizes space and flow. The kitchen, living, and dining areas blend seamlessly, creating a comfortable space to relax or entertain. This unit is move-in ready and thoughtfully designed with plenty of storage, including an in-suite laundry area, hallway closet and storage. Priced affordably, this is an excellent opportunity to enter the housing market or grow your real estate portfolio with confidence. Don't miss your chance to own a stylish and low-maintenance home in a safe, quiet, and well-connected community. (id:48852)
3064 Dumont Way
Regina, Saskatchewan
Welcome to the Dakota Single Family, where timeless coastal style meets modern convenience. Offering 1,430 sq. ft. of thoughtfully designed space, this home blends breezy design with practical features that make life easier. Please note: this home is currently under construction, and the images provided are a mere preview of its future elegance. Artist renderings are conceptual and may be modified without prior notice. We cannot guarantee that the facilities or features depicted in the show home or marketing materials will be ultimately built, or if constructed, that they will match exactly in terms of type, size, or specification. Dimensions are approximations and final dimensions are likely to change, and the windows and garage doors denoted in the renderings may be subject to modifications based on the specific elevation of the building. A welcoming double front-attached garage sets the tone, leading into an open-concept main floor where natural light fills the space. The kitchen, complete with quartz countertops and a corner walk-in pantry, flows effortlessly into the dining and living areas — ideal for everything from relaxed mornings to lively family gatherings. A 2-piece powder room rounds out the main floor. On the second level, you’ll find 3 well-sized bedrooms, including a primary suite with its own walk-in closet and private ensuite. A bonus room offers flexible space for a home office, playroom, or reading nook, while second-floor laundry adds everyday ease. This home comes fully equipped with a stainless steel appliance package, washer and dryer, and concrete driveway — all wrapped in coastal-inspired finishes to create a space that feels like home the moment you arrive. (id:48852)
3569 Berkshire Court
Regina, Saskatchewan
Imagine waking up every day in a stunning 1422 sq ft multi-level townhouse condo, perfectly situated across from Wascana Park and its serene trails surrounding Wascana Lake. This exceptional property, listed for $549,900 boasts an unbeatable location in one of Regina's most coveted neighbourhoods. The main floor's open-concept living room, kitchen, and dining room is bathed in natural light pouring in through the south facing two-level windows, offering breathtaking views of the playground and lush green space. Rich dark wood cabinets and light granite countertops add a touch of sophistication. A conveniently located main floor laundry and 2-piece bathroom complete this level. The spacious primary bedroom, facing north towards the park, features an opulent ensuite 4-piece spa-like bathroom and expansive walk in closet, creating the ultimate retreat. A versatile loft space outside the primary bedroom, is currently being used as an office. The basement showcases a bright recreation room, a generously sized 2nd bedroom with large south-facing windows, a 3-piece bathroom with a walk in shower and heated stone floor. Step outside onto the deck, perfectly positioned off the dining room, and enjoy the this outside living space and natural gas BBQ. A shaded patio beneath the deck provides additional outdoor living space. Direct access to the playground is available through a private gate. A double attached garage with epoxy floor coating completes this incredible property. Showings are easy. Showings are easy. Offers will be presented to the sellers at 12 noon on Monday, May 12/25. Please ensure all offers remain open until 3 pm on the same day. (id:48852)
6406 7th Avenue N
Regina, Saskatchewan
Wonderful family home ideally located in Normanview West. Watch your kids walk to either Ruth M Buck or St Joan of Arc from your front door. Main floor has desirable bright open floor plan. Loads of kitchen cabinets, counter space and includes fridge, stove, dishwasher and microwave/ hood fan. 3 bedroom on the main and 4pc bathroom. Basement features 2 additional bedroom 3 pc bathroom and laundry in huge storage room. Laminate flooring through out. Bonus features include On demand water heater, high eff furnace, air to air exchange, central air, shed, playhouse, fully fenced large back yard with beautiful patio to relax. Shingles new in Oct 2024. Located near parks, walking path, groceries, doctor, dentist, pharmacy, movie theater, gas station and restaurants. (id:48852)




