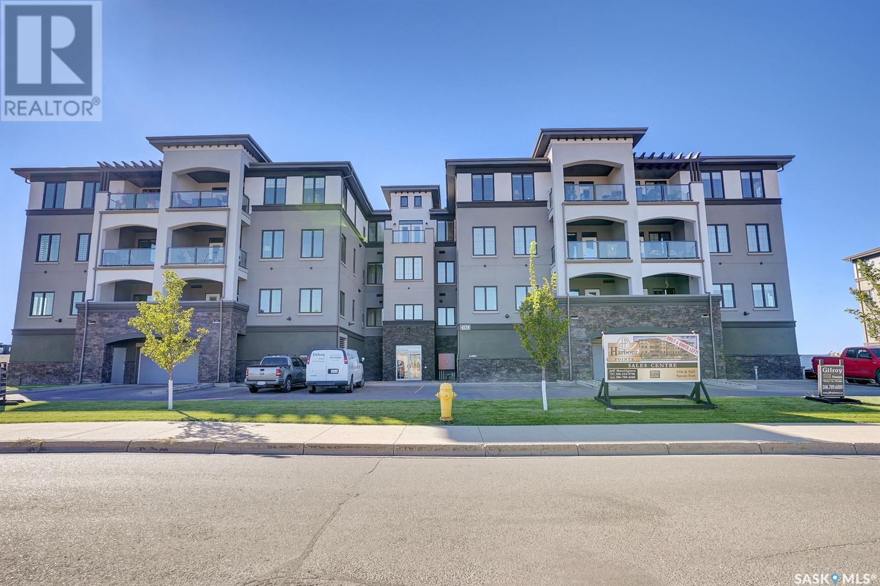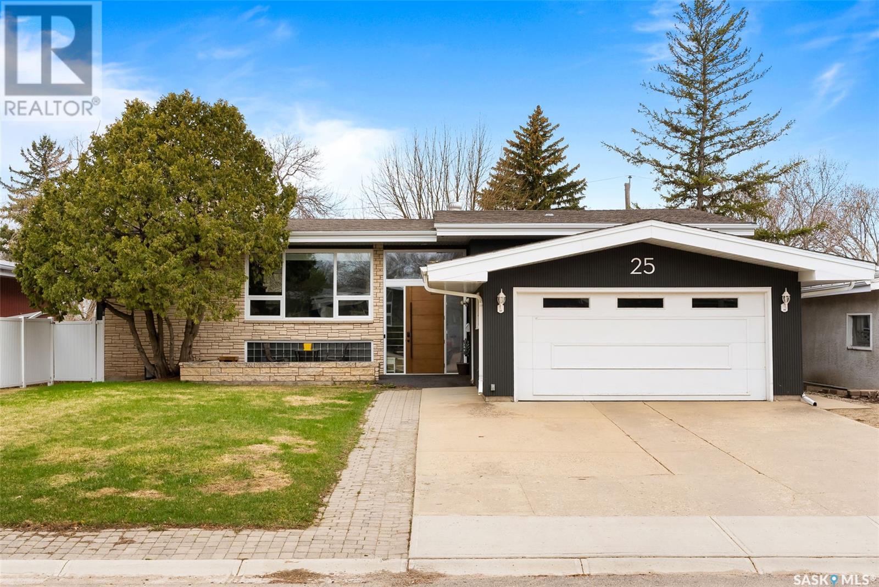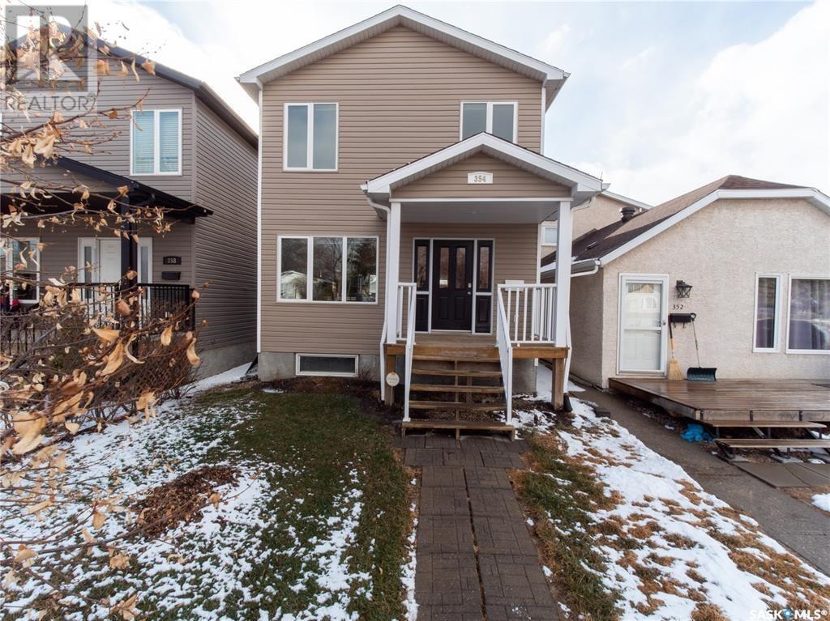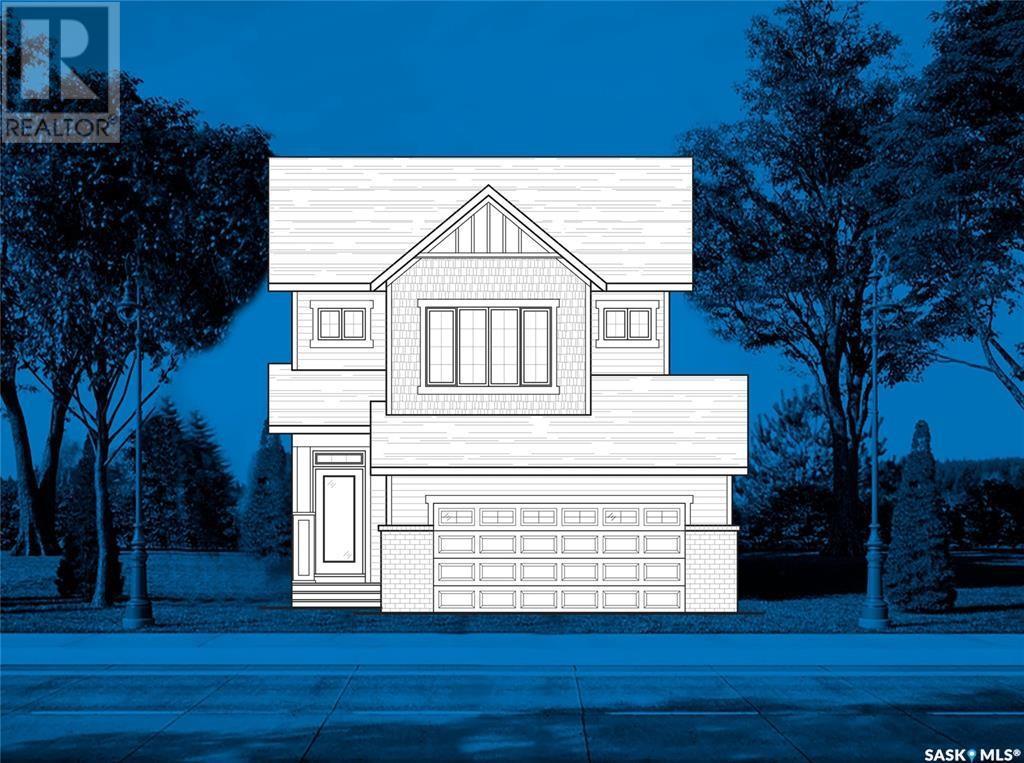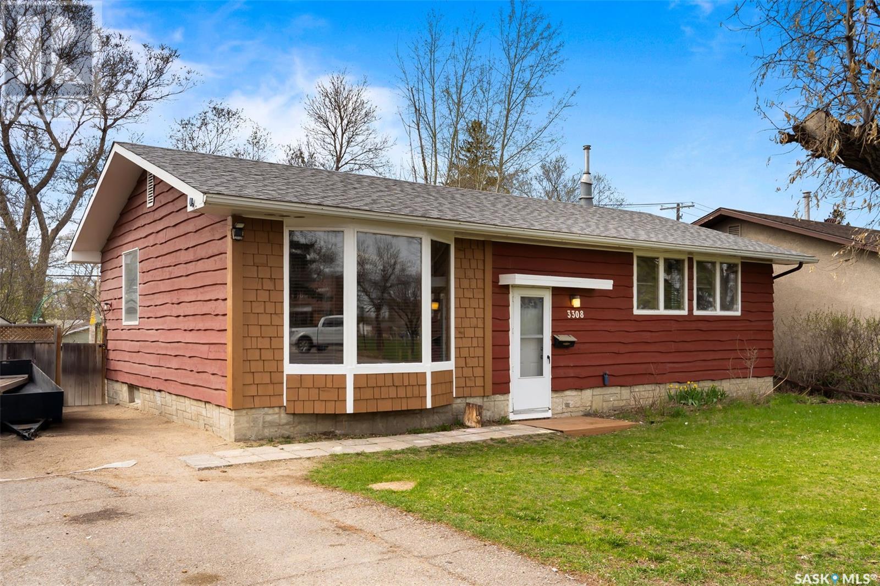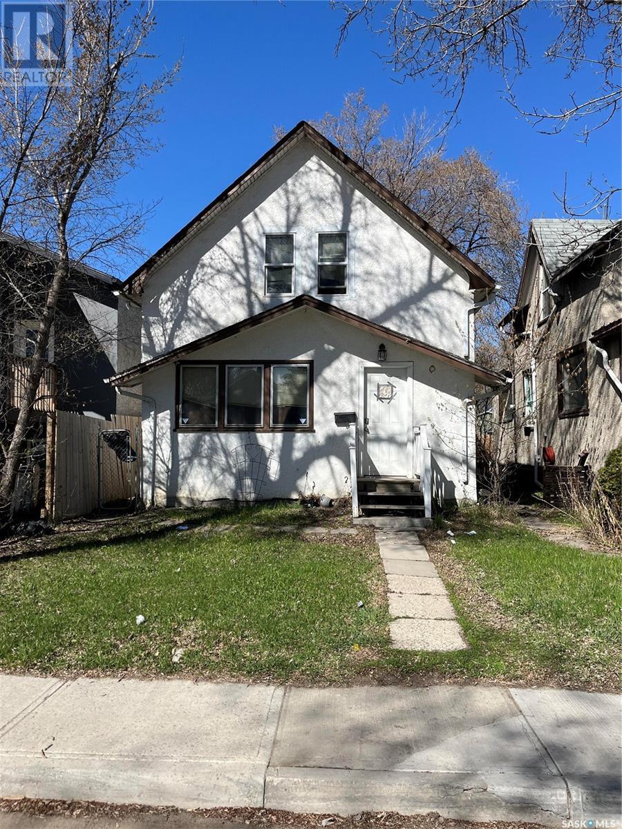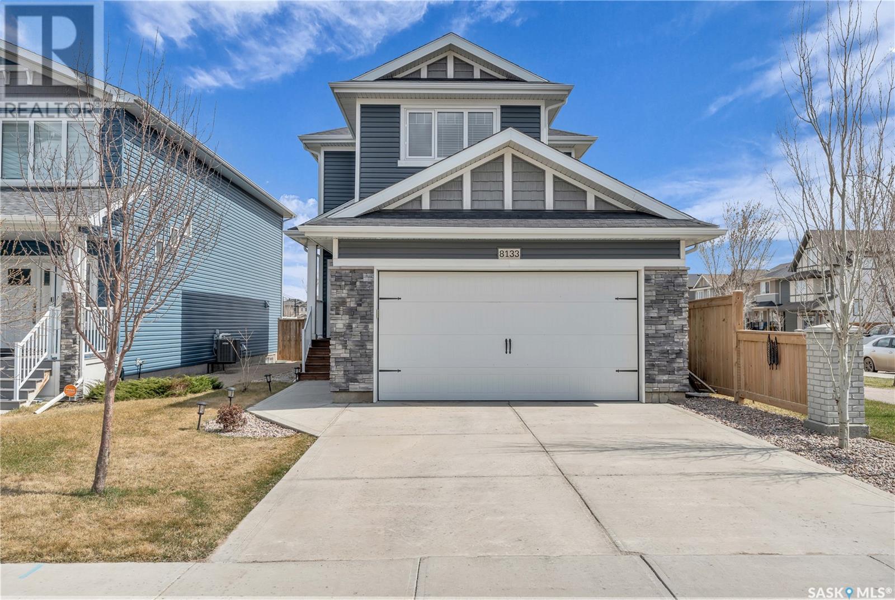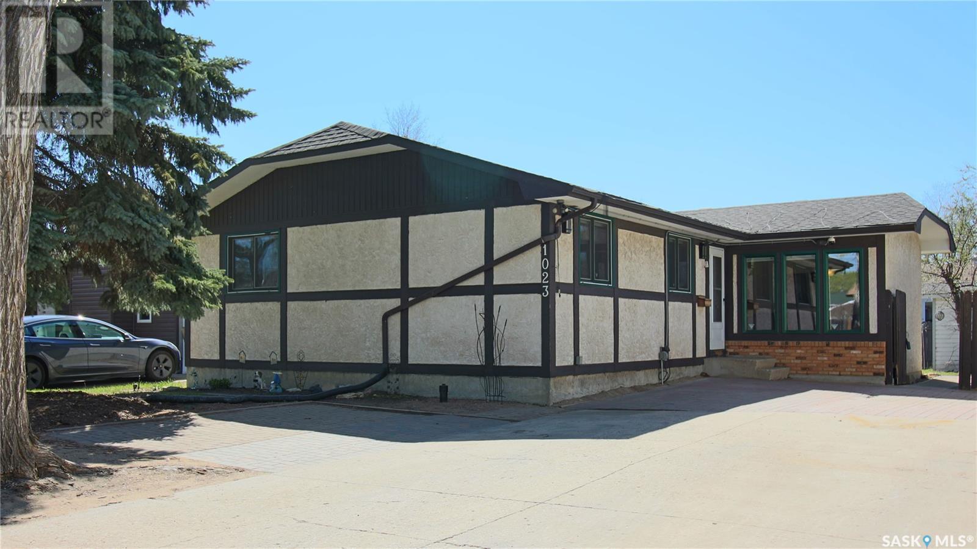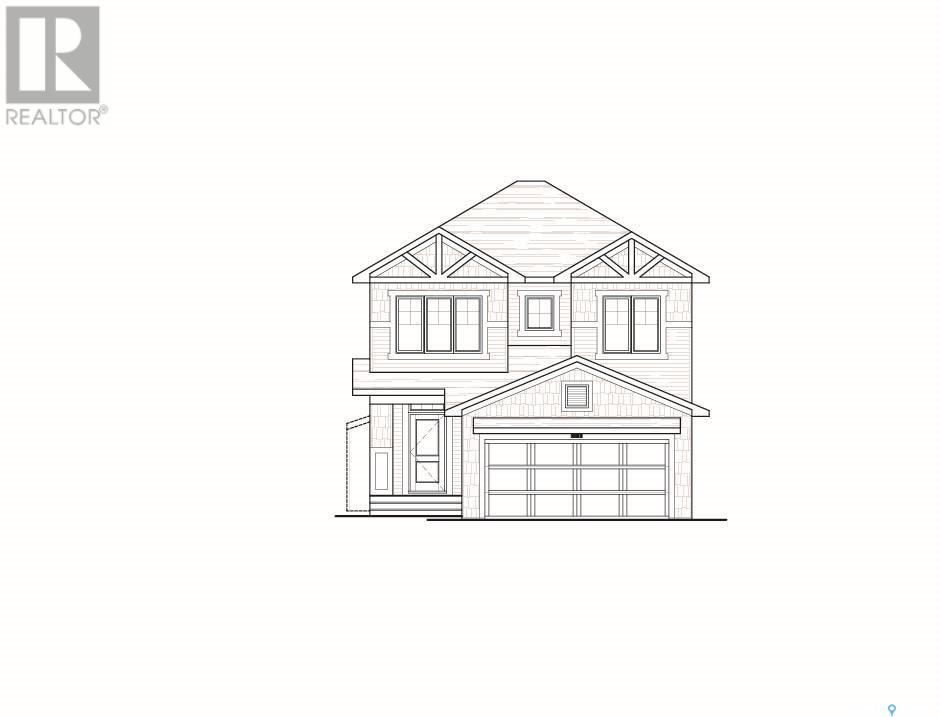407 4594 Harbour Landing Drive
Regina, Saskatchewan
This condo development is not yet constructed. It will be the 3rd building of Harbour Pointe by Gilroy Homes. 24 units. 2 guest suites. One indoor parking stall per unit. Additional indoor parking stall (limited number) can be purchased for $45,000.00 plus tax. Outside parking stall can be purchased for $12,000.00 plus tax. Four sizes of units: 1339 SF: 1435 SF: 1465 SF: 1539 SF. Prices range from $570,994.20 to $701,622.45. Current prices in effect until June 1, 2025. Floor plans and Specifications are available. Possession to be determined. Deposits on units now being accepted. Unit 407 is on the top floor facing west and west. All photos shown are for reference only since the building is not yet constructed. Contact for more details. (id:48852)
25 Academy Park Road
Regina, Saskatchewan
Location Location Location! Experience elevated living at 25 Academy Road, a beautifully appointed bi-level home perfectly positioned just steps from picturesque Academy Park. This sophisticated residence blends timeless charm with modern luxury, showcasing a spacious 2-car attached garage and stunning curb appeal. Inside, you're welcomed by an open-concept main floor bathed in natural light, anchored by a striking gas fireplace surrounded by a full-height stone feature wall. The heart of the home is the gorgeously renovated kitchen, thoughtfully designed with crisp white cabinetry, an abundance of storage, sleek finishes, and an eat-up peninsula that flows seamlessly into the dining area. From here, step into a fully enclosed 3-season sunroom—a serene extension of your living space that leads to a relaxing backyard and patio, ideal for entertaining or unwinding in privacy. The main floor features two spacious bedrooms and a 3 piece bathroom. Downstairs, the fully developed lower level impresses with two additional bedrooms, built in bar area, a 3-piece bath, and a sprawling recreational space complete with a second fireplace—this one wood-burning and framed by another stunning stone feature wall. Expansive windows throughout flood the home with natural light, enhancing the refined finishes and thoughtful design. Located in a quiet, mature neighborhood surrounded by parks, schools, and amenities, this is an exceptional opportunity to own a truly remarkable home that exudes quality and sophistication. (id:48852)
4609 Elgin Road
Regina, Saskatchewan
Three bedroom bungalow located in Whitmore Park close to south end amenities. Maintenance free vinyl siding. Spacious living room. Good size eat in kitchen. Laundry room off kitchen. Excellent size backyard with deck. (id:48852)
354 Ottawa Street
Regina, Saskatchewan
Welcome to 354 Ottawa Street. This beautiful home offers a fantastic open floorplan with the kitchen as your main focal point. Complete with an 11-foot island, this kitchen has stainless steel appliances as well as a large pantry. To one side of the main floor is the dining area with large windows and lots of natural light. The living room includes a gas fireplace topped with a live edge mantle and includes a 2-piece bath. There is a mud room off the back entrance which conveniently includes laundry. Second floor includes a large master bedroom complete with a large 4-piece ensuite and walk in closet. There is also 2 other bedrooms, and a full bathroom located on this floor. The backyard is fully fenced and features a ground level deck with pergola and storage shed. The basement has been partially finished with a full bathroom and an electric fireplace and is ready for new owner’s personal touch. This home is within walking distance to Lions Park as well as a brand new school currently under construction set to open in September 2025. (id:48852)
82 5622 Gordon Road
Regina, Saskatchewan
Welcome to this ground floor condo in Harbour Landing. This 2-bedroom unit comes with an open concept floor plan, two good sized bedrooms with building in storage and in-floor heat! Additional benefits of this complex include in-suite laundry, low condo fees, and one electrified parking stall. This convenient location is just minutes from amenities, bus routes and schools and is a perfect starter home or investment property. (id:48852)
5313 Nicholson Avenue
Regina, Saskatchewan
Welcome to Homes by Dream's Gardner that's under construction in Eastbrook at 5313 Nicholson Avenue. It's located near shopping, restaurants, an elementary school, walking paths & within walking distance to Crosbie Park. Its main floor open concept design features 9' ceilings, a bright kitchen with an eat up island, quartz countertops, ceramic tile backsplash, soft close to the drawers & doors, stainless steel fridge, stove & microwave/hoodfan, dishwasher and pantry. The main floor also features a 2 piece bath, dining area and a spacious living room, with large north facing windows. The 2nd floor includes a front facing bonus room, 4 piece bath, a large primary bedroom with a spacious ensuite, which includes a soaker tub, separate shower and double sinks. The 4 piece bath & ensuite are finished with quartz countertops, ceramic tile flooring, ceramic tile backsplash and soft close to the drawers & doors. Finishing off the 2nd floor are 2 additional nice size bedrooms and laundry room. There's a side entry door to the basement and the basement is bright with large windows and ready for future development. The foundation is wrapped in a DMX foundation wrap and this home also includes front yard landscaping. (id:48852)
3308 Grant Road
Regina, Saskatchewan
Welcome to 3308 Grant Road, a lovely starter home located in Whitmore Park. This home has excellent potential, located close to bus stops and within walking distance to the University of Regina. This 1,050 sq ft bungalow offers a functional layout for a family or tenants. The main floor offers a spacious living room & large dining room, an open kitchen will plenty of counter prep space that has patio door access to the back yard. Around the hallway you find the main 4 pc bathroom, the primary bedroom with its own 2pc ensuite and the two secondary bedrooms. The basement offers plenty of space for redevelopment. Outside is a large backyard with freshly stained wood deck and a long driveway. Other upgrades include shingles, h/e furnace & A/C, vinyl plank flooring throughout, updated cabinetry and more. Contact your real estate professional for more information.... As per the Seller’s direction, all offers will be presented on 2025-05-13 at 12:00 PM (id:48852)
206 Upland Drive
Regina, Saskatchewan
Welcome to 206 Upland Drive in Regina’s quiet and family-friendly Uplands neighbourhood—a well-kept 809 sq ft bi level featuring 3 bedrooms, 2 full bathrooms, and a single detached garage. This move-in ready home boasts brand new PVC windows installed in 2025, adding modern efficiency and style. The main floor offers a bright, functional layout with a cozy living space and a practical kitchen, while the finished basement provides a spacious rec room, second bathroom, and additional storage. Enjoy the large, fully fenced backyard—perfect for entertaining, kids, or pets. Located close to parks, schools, and North East amenities, this charming home is a great opportunity for first-time buyers, downsizers, or investors.... As per the Seller’s direction, all offers will be presented on 2025-05-13 at 8:00 PM (id:48852)
1634 Toronto Street
Regina, Saskatchewan
Great opportunity for investors or first-time buyers! This 1 and a half storey located in the general hospital neighborhood features 3 bedrooms, 1 bathroom, a spacious living room, dining area, and kitchen on the main floor. Upstairs you'll find all three bedrooms and a full bath. The home includes an unfinished basement, a fully fenced yard, and is located close to downtown, many transit routes, and amenities. (id:48852)
8133 Barley Crescent
Regina, Saskatchewan
WOW! Spectacular home in Westerra is nothing short of amazing! Backing greenspace and Sereda Park, on corner lot and quiet street this 3 bedroom two story is move-in ready. Great street appeal with an inviting entrance that flows through to the main floor laundry area, 2 piece powder room and direct entrance to the heated double garage. Bright and cheery living room, kitchen and dining room area with custom blinds. Large windows backing east and green space. The gorgeous kitchen showcases a large quartz island, stainless steel appliances, gas range stove and maple cabinetry. Step out of the dining room area to the large deck with natural gas bbq hook up and fully landscaped backyard. Second level has 3 bedrooms including a spacious primary, a feature accent wall, walk-in closet with built-ins, and spa-like full ensuite with dual sinks. Full main bathroom with dual medicine cabinets and additional convenient linen closet in the bathroom. One of the spare bedrooms on the second level has a built in homework area. Enjoy the fully developed basement complete with sound system and built-in speakers for entertaining. Games area could be utilized as an exercise area or play space for the kids. Additional storage room, full bathroom plus utility room. (id:48852)
Road 1023 Graham Road
Regina, Saskatchewan
Located in the family-friendly neighbourhood of Glencairn, this well-maintained bungalow was built in 1980 and offers a practical layout with plenty of space. The main floor features three bedrooms, including a primary bedroom with a 2-piece ensuite. There's also a full 4-piece bathroom with a jetted tub. A sunken living room with triple-pane window brings in lots of natural light and leads into the dining area and kitchen, which features ash cabinetry. The basement is fully developed with a large rec room, a den (currently used as a bedroom, but window does not meet egress), another full 4-piece bathroom, a workshop, and a combined laundry/utility/storage room. Recent updates include a high-efficiency furnace and central air conditioning (2024). The home also includes an owned water heater, water softener, and sump pump. The backyard is accessible from the side door and includes a patio with gas BBQ hookup, two 10x10 sheds, a lawn area, and a garden bed. NOTE: there is ample parking space available! This is a solid, well-kept home in a convenient location, book your private showing today.... As per the Seller’s direction, all offers will be presented on 2025-05-12 at 7:00 PM (id:48852)
5301 Nicholson Avenue
Regina, Saskatchewan
Welcome to Homes by Dream's Jackson that's situated on a corner lot and is going to be built at 5301 Nicholson Avenue in Eastbrook. As you enter the main floor you'll find a spacious den, 2 piece bath, bright kitchen with quartz countertops, ceramic tile backsplash, soft close to the drawers & doors, stainless steel fridge, stove, microwave rangehood, dishwasher, pantry & a large eat up island. The main floor also includes a dining room and spacious living room . As you ascend the wide stairs to the second floor, you'll be welcomed by an inviting front facing bonus room, 4 piece bath, a large primary bedroom with a spacious ensuite, which includes a soaker tub, separate shower and water closet. The 4 piece bath & ensuite are finished with quartz countertops, ceramic tile flooring, ceramic tile backsplash and soft close to the drawers & doors. Finishing off the 2nd floor are 2 additional nice size bedrooms and sizeable laundry room. There's a separate entrance to the basement and the basement is bright with two large windows and is ready for development. The foundation features a DMX foundation wrap and the home also includes central air conditioning, front yard landscaping and an attached 2 car garage. Jackson is located near shopping, restaurants, an elementary school, walking paths, parks & more. (id:48852)



