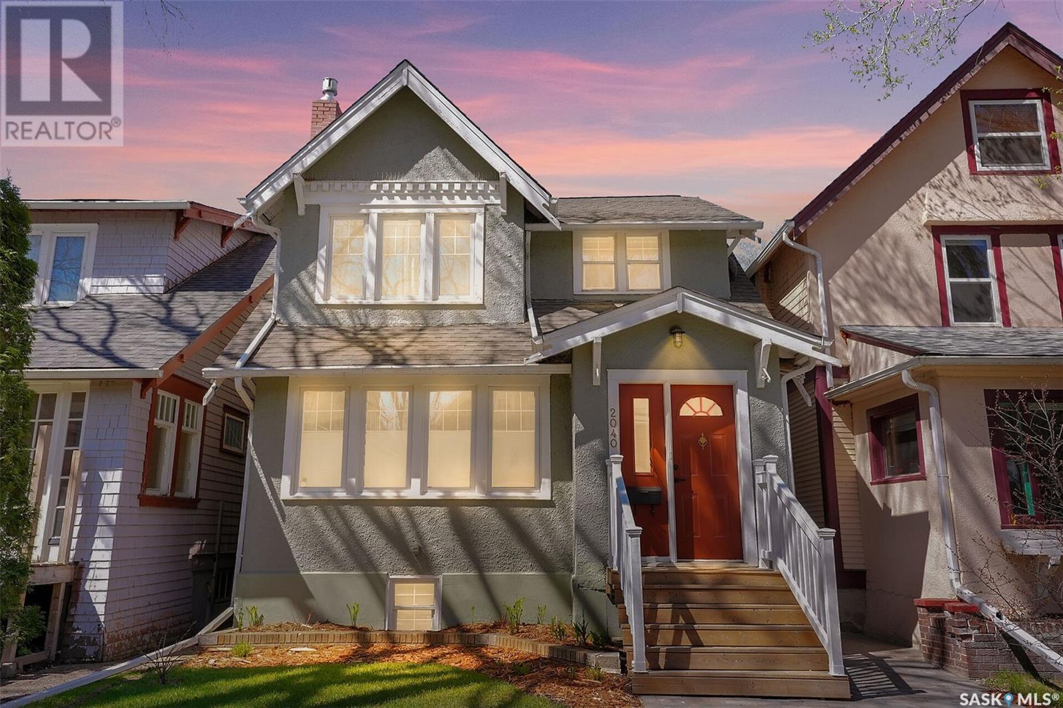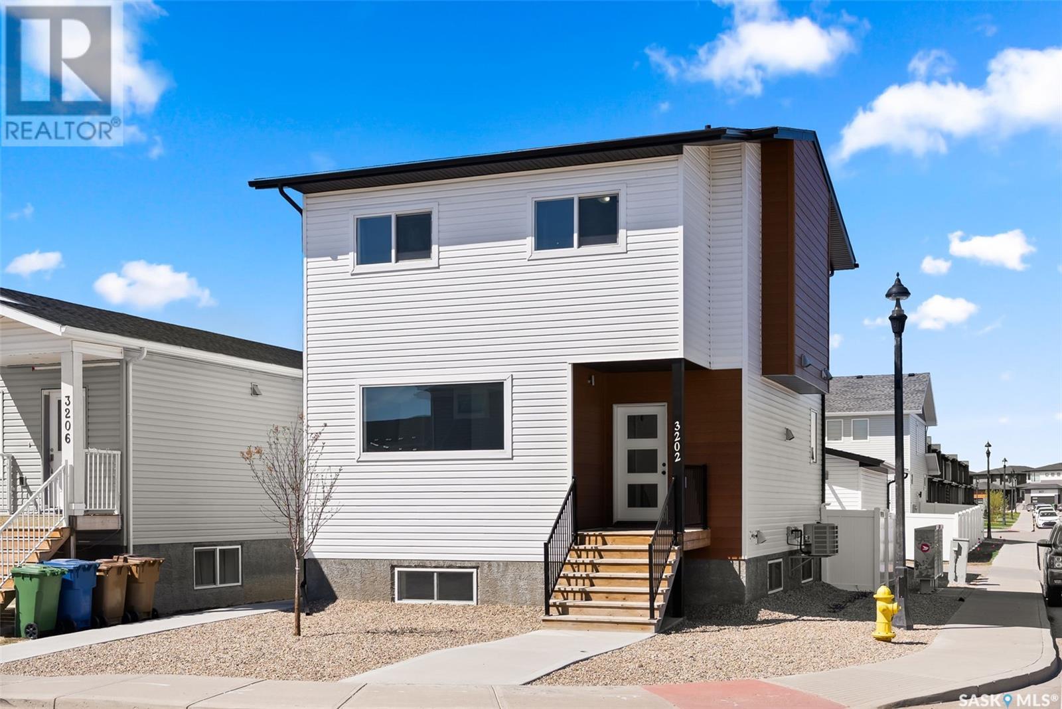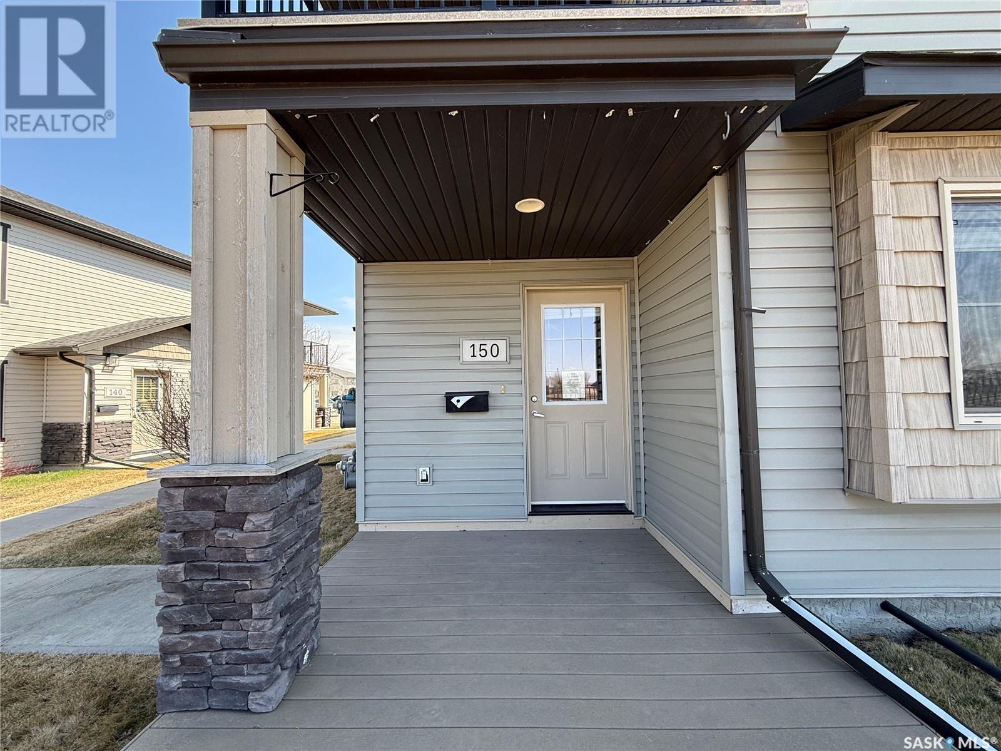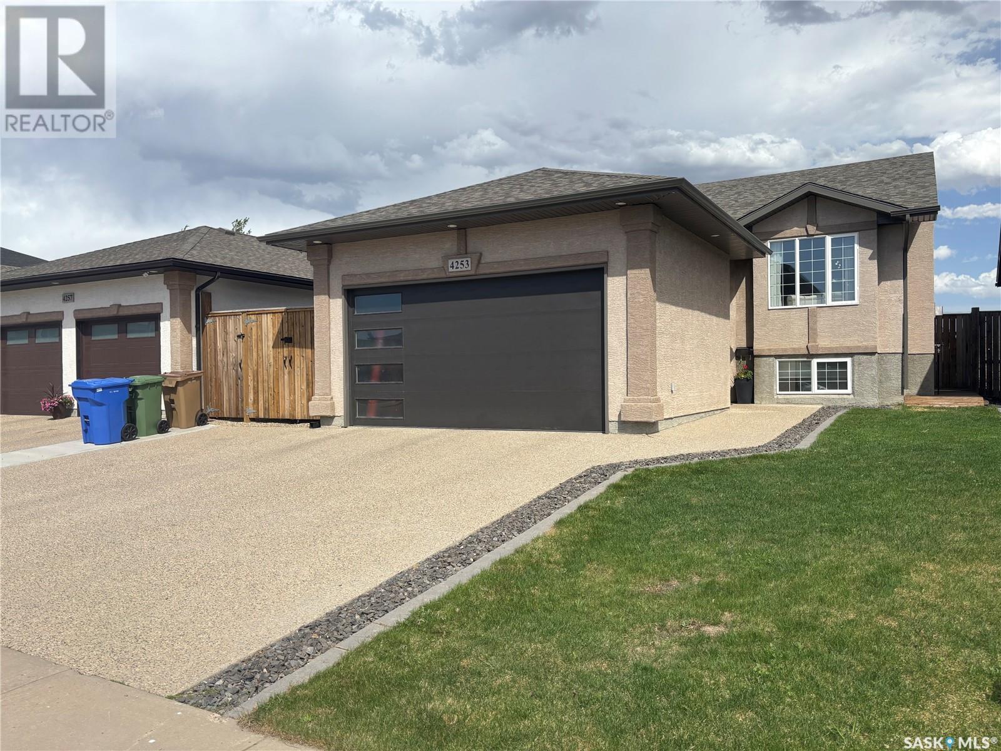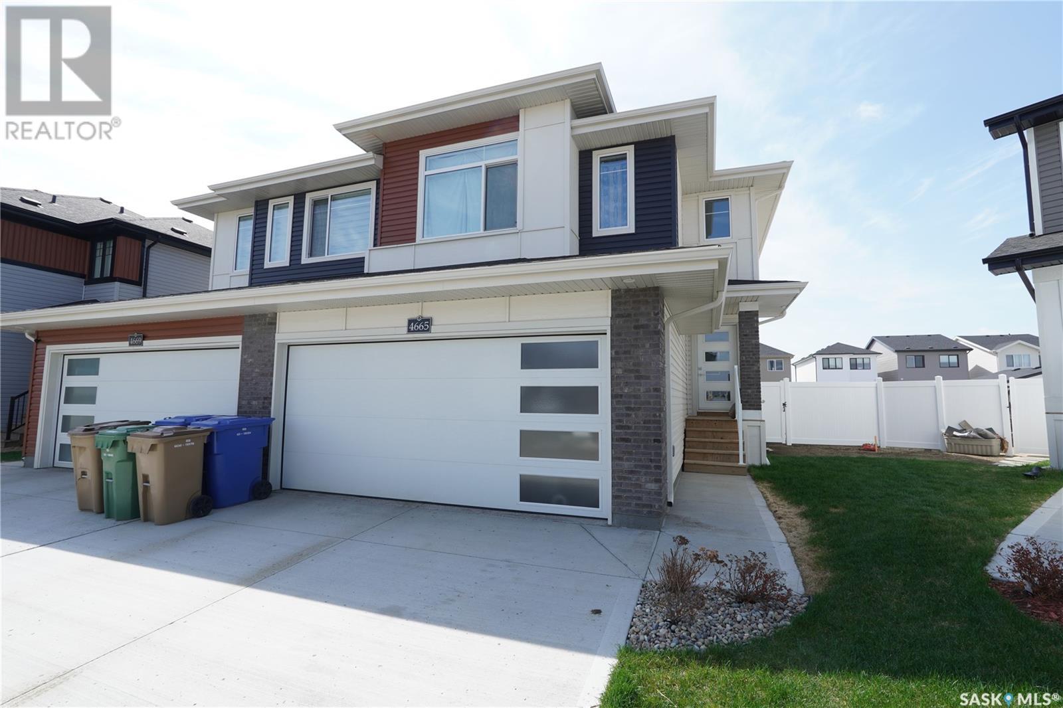2040 Montague Street
Regina, Saskatchewan
This home is seriously impressive!! Picture perfect exterior showcases how nature impacts our senses. The wide brick walkway ('23) & steps to the door, the welcoming front entry, the airy feeling inside with natural light flowing in & 8.6” ceilings. Eye catching gas fireplace with exposed brick work ('23) & funky hearth combined with classic wood mantle. Check the reproduced antique push button light switches & plates throughout ('22): they glisten! Imagine friends & family gathered in the dining room; a home filled with laughter & cheer. The view of the back yard is spectacular: pristine landscaping! The kitchen is well planned out with attractive cabinetry & counter space. Fridge, stove, new dishwasher ('25) included. Check the nook area by the back door: it glistens with light & a white cabinet. Then the door to the powder room ('21): you’ll love the décor & heated floor! Spacious upper level provides a nook/reading/display area & 3 good sized bedrooms. Even the full bath ('23) has space. The upper level main doors have been painstakingly brought back from layers of previous paint & all the brass door knobs & hardware once covered in paint now shine. Updated windows throughout. The basement is welcoming with a laundry area (washer and dryer included) , rec room currently used as a workout room & plenty of storage. Nicely painted floor. The back yard is truly an oasis. A deck with built-in seating, mature tree, wide brick walkway & shaded circle patio ('22), perennials, raspberries, blueberries, strawberries, calming… underground sprinklers ('24). The garage (inside 21'3" x 11'10") with door opener & covered parking adjacent. Popcorn ceilings scraped and smoothed ('21). Custom millwork. Restoration projects. A bobcat was used to regrade the backyard. Brickwork. Looking for community? Get this: there is a block party every June! (id:48852)
104 2511 Neff Road E
Regina, Saskatchewan
Nestled in the mature residential area of Gardiner Heights. This main floor condo unit provides comfortable living with contemporary style. The unit was professionally renovated in the past. The living area offers both definition of space as well as an open feeling. Lots of options for your particular lifestyle. Attractive brick faced fireplace in the living room, kitchen eating area and an abundance of white shaker style cabinets. Soft close doors and drawers. Tiled backsplash. Main counter 7 feet long! 6 drawers. Vinyl plank flooring. Stylish light fixtures. Bosche dishwasher. Samsung fridge and stove. Laundry room off of the kitchen with additional cabinets and Whirlpool washer and dryer. The bathroom has crisp white fixtures, dual flush toilet, tub surround and vanity with tiled backsplash. Master bedroom (only room with carpet) has a walk-in closet. There is an approximately 5 by 5 foot storage room inside the unit as well as an outside storage unit of approximately 4 by 5 feet. Good sized second bedroom. Pets are allowed with restrictions/approval needed. Condo fees include Heat, Water, and common area insurance, common area maintenance. The development offers an outdoor pool. Street parking right out front. (id:48852)
4026 Montague Street
Regina, Saskatchewan
Welcome to this beautifully maintained 1,068 sq. ft. bungalow, perfectly situated in one of the Regina's most desirable neighborhoods, Parliament Place. Ideal for first-time buyers, families, downsizers, or anyone seeking that bungalow life, this home offers the perfect combination of comfort, style, and convenience. Step inside to discover a warm and inviting layout, featuring spacious living areas, a functional kitchen, and generously sized bedrooms. Natural light fills the home, creating a bright and airy atmosphere throughout. Enjoy the added convenience of an attached single garage — ideal for year-round comfort and extra storage. Outside, you’ll love the freshly landscaped yard — a true outdoor retreat that’s perfect for relaxing, gardening, or entertaining. Whether you're hosting a summer BBQ or enjoying a quiet morning coffee, this space is ready for you. With its unbeatable location close to parks, schools, shopping, and transit, this charming bungalow checks all the boxes. Don’t miss your chance to make it yours — book your showing today! (id:48852)
3202 Green Brook Road
Regina, Saskatchewan
Welcome to 3202 Green Brook Rd, a stunning two-storey home located on a desirable corner lot in The Towns. Built in 2020, this modern property offers a fantastic blend of style, space, and income potential with a completely separate legal 2-bedroom basement suite. Step inside the main floor and be greeted by an open-concept layout filled with natural light from huge windows. The spacious living room is the perfect gathering space, featuring a cozy electric fireplace. The kitchen is beautifully equipped with white cabinetry, a center eat-up island, pantry, and plenty of workspace. The dining area easily accommodates a large table, and a convenient 2-piece bathroom completes the main level, along with direct access to the backyard. Upstairs, you’ll find a generously sized primary bedroom complete with a 4-piece ensuite and walk-in closet. The second floor also features two additional bedrooms, a full 4-piece bathroom, and convenient laundry. The legal basement suite is accessed through a private side entrance and boasts a full kitchen, bright living room, two bedrooms, and a bathroom. With its own separate mechanical systems, this suite is an incredible mortgage helper or income-producing unit. The xeriscaped yard is designed for low maintenance and leads to a 24' x 24' heated garage with soaring ceilings — perfect for storage, hobbies, or a workshop. Don’t miss this exceptional investment opportunity! Whether you’re looking for a family home with rental income or a full investment property, 3202 Green Brook Rd is a must-see. (id:48852)
302 2315 Mcintyre Street
Regina, Saskatchewan
Welcome to this wonderful open-concept condo ideally located just steps from the Royal Saskatchewan Museum and beautiful Wascana Park. Enjoy the convenience of being close to all downtown amenities and the University of Regina, making this an unbeatable location for professionals, students, young families, or anyone who loves urban living with access to green space. Take your pick to sit and relax from TWO of the private balconies offering double slider doors and approx. 150 sq ft of outdoor space—perfect for morning coffee or evening relaxation. This well-maintained unit features two spacious bedrooms, a bright and functional kitchen with ample counter space and a sit-up bar. Four piece bathroom complete with a jetted tub and large vanity. You’ll appreciate the in-suite laundry area with additional storage, adding convenience and functionality. The condo boasts a newer (2022) HVAC system with furnace, central air and touchscreen thermostat, plus newer (2022) water heater. The building is extremely secure and well maintained as property management prioritizes resident safety and security. You’ll also enjoy a covered and secured parking stall located beneath the building for added peace of mind. For entertaining, take advantage of the common area patio, a perfect gathering spot for larger groups or hosting guests. Don't miss your chance to own this ideal blend of comfort, convenience, and location. Schedule your private showing today! (id:48852)
3735 Gordon Road
Regina, Saskatchewan
Discover this beautifully updated 2-storey split home nestled in the sought-after Albert Park neighbourhood. This charming residence offers the perfect blend of classic character & modern upgrades inside and out! Step inside to find a spacious and thoughtfully renovated interior featuring; fresh paint, & contemporary finishes throughout. The main level boasts a bright living room, a large dining room, updated kitchen, and ample storage space. Off the kitchen is a cozy family room with electric fireplace. Patio doors off the family room/kitchen; lead out to the private backyard that includes PVC fencing, composite decking, mature trees and shrubs; ideal for outdoor gatherings, gardening, or play. The side by side laundry room completes the main level. A double attached direct entry garage off the laundry/mud room; is insulated, boarded/painted with epoxy flooring and offers a man door to the backyard. Upstairs, you'll find 3 comfortable bedrooms with generous closet space, a 4 pc bathroom, and plenty of natural light. The primary bedroom includes a 2 pc ensuite! The lower level provides a large versatile family room with a 2nd electric fireplace, perfect for entertaining or relaxing, along with wet bar area, a den, and additional storage & mechanical room. This home has been extensively updated including: triple pane PVC windows, shingles with SOLAR PANELS, boiler, 2 AC wall units, painted inside and out, newer siding to sides+back, epoxy garage floor, back composite deck, PVC fencing, gate to back lane, heated shed/workshop, newer flooring throughout most of the home, updated electric fireplaces, basement re-done, electrical 200 AMP panel, back flow prevention, extra insulation to attic, modern fixtures, all ensuring peace of mind for years to come. Located just minutes from schools, parks, shopping, & amenities, 3735 Gordon Road combines convenience with comfort. Don’t miss your chance to own this move-in-ready gem in the Regina's south end area, Albert Park! (id:48852)
150 5071 James Hill Road
Regina, Saskatchewan
This 2 bedroom condo looks out over a scenic green space with a walking path that leads you throughout the community. Amenity rich Harbour Landing offers everything within close proximity. Easy access to Ring Road to East and North Regina. Semi-private patio has room for a BBQ and a sitting area. Enter into the foyer that offers a good-sized coat closet and is open to the main living area. Spacious living room has a view of the green space and is open to the kitchen and dining area. Plenty of espresso cabinetry with additional storage for a small freezer or pantry shelves. Both bedrooms have a view of the green space with a 4-piece bathroom and laundry room in main hall. Large linen closet outside bathroom. Laundry/utility room ha smore storage space if needed. (id:48852)
2033 Retallack Street
Regina, Saskatchewan
Nestled in one of Regina’s most sought-after neighbourhoods, this charming & beautifully maintained home offers the perfect blend of classic character & modern upgrades. With 4 bedrooms, 2 bathrooms, and a spacious layout, this property is ideal for anyone looking for a cozy, move-in ready space. The open-concept living and dining rooms are filled with natural light, offering a warm, welcoming atmosphere perfect for relaxing or entertaining. The updated kitchen features sleek countertops, ample cabinetry, & stainless steel appliances – ideal for both everyday cooking and hosting guests. 3 well-sized bedrooms provide plenty of space for rest and relaxation located on the 2nd level. A 4th bedroom and walk in closet space are located upstairs on the 3rd floor. The 3rd floor den could be a nursery. Don't miss the spa like bathroom on the 2nd level! Enjoy a spacious backyard with ideal for outdoor entertaining, Exotic IPE and Batu Hardwood used throughout. The gourmet outdoor kitchen (all outdoor appliances+stainless cabinetry incl.) or simply unwinding after a long day. The fully fenced yard offers privacy and security. Located just steps from 13th Ave. This home features smart home technology, many smart lighting, temperature & security features. Various lights throughout can be controlled with your cell phone & change to any colour using Hue app or programmed Google Home/Alexa. Furnace and central air installed in 2019. Smoke detectors & backyard/garage camera are also included, + a detached garage updated electrical, LED lights, welding plug, all cabinetry, stainless steel benches included. Outdoor speakers, amplifiers + subwoofers under deck and buried in garden, all rear drainage to a buried sump pump in the backyard which will discharge to the back lane. This home combines charm, functionality, & location, making it an unbeatable option in Regina’s competitive real estate market. Don’t miss out, schedule a viewing today & make 2033 Retallack St your new address! (id:48852)
4253 Preston Crescent
Regina, Saskatchewan
Welcome to 4253 Preston Crescent, located in the desirable neighbourhood of Lakeridge. As you enter this renovated 1133 sq ft bi-level home, you are greeted with an 11’ vaulted ceiling on the main level, creating a spacious open-concept kitchen, dining, and living area. The kitchen features custom-made cabinetry with granite countertops, while the entire house boasts professionally installed Luxury Vinyl Plank flooring throughout complete with matching custom nosings on the stairs. Large, plentiful windows throughout the house allow natural light throughout the day. With two bedrooms, two bathrooms upstairs and two bedrooms (one converted into a spacious home theatre room) and one bathroom down, this is the perfect home for a family, or a couple looking for their own spaces. The basement also features a large living area which makes this home ideal for entertaining inside, or out. A large, walk-around deck offers plenty of seating area, while the upper deck, with built-in benches, is perfect for BBQing or eating outside. The master bedroom features an ensuite and walk-in closet. There is also main floor laundry, a gas fireplace in the upstairs living room which offers a quiet, relaxing retreat, and ethernet ports wired throughout the house to ensure that you don’t need to rely on WiFi. As if that wasn’t enough, the list of upgrades is extensive: AC unit, humidifier, and water softener (2016), heating and insulating the garage (2018), new garage door (2022), new basement windows (2023), custom kitchen cabinets, granite countertops, railing and bannister, and flooring throughout the entire house (2023), owned water heater (2024), shingles and eaves replaced (2024), and an owned high-efficiency furnace (2025). This house is truly turn-key, and pride of ownership is apparent throughout the entire property. Do not miss your chance to see this amazing property in North Regi... As per the Seller’s direction, all offers will be presented on 2025-05-18 at 3:00 PM (id:48852)
6952 Blakeney Drive
Regina, Saskatchewan
Welcome to this spacious top level, one-bedroom condo in northwest Regina. With 807 sq. ft., this unit offers generous living space throughout. As you enter from the large balcony, you’ll step into a bright living area featuring a newer window. The fireplace has not been used since 2011. The kitchen offers ample counter space and a convenient pass-through to the living room, creating an open feel. Adjacent to the kitchen, the dining area has enough wall space to accommodate extra cabinets if desired. The bathroom is thoughtfully designed, with a separate sink area—perfect for accommodating two occupants. Additional storage is available in the laundry room and on the balcony. The unit includes an electrified parking stall (#17). Updates recently include vinyl siding to the complex and new balcony railings. Conveniently located near northwest Regina’s many amenities, this condo is a fantastic opportunity for comfortable living! (id:48852)
4665 Mutrie Crescent
Regina, Saskatchewan
Beautiful 2 storey home situated on a 3,500 SQFT pie shaped lot and located in the desirable neighbourhood of The Towns. This home boasts 1491 SQFT of living space, that includes, 3 bedrooms, 3 bathrooms, double attached garage, and separate basement access through the side door. The main level is an open concept floor plan creating great flow for entertaining. The kitchen island includes a seating area that flows perfectly with the dining room and living room. There is plenty of kitchen cabinetry creating ample storage space. The second level has three good sized bedrooms with the primary bedroom including an en-suite, and walk-in closet. The second level laundry room is situated perfectly for busy families. Don’t wait, book your private viewing today! (id:48852)
Balgonie Acreage - 10.71 Acres
Balgonie, Saskatchewan
Just outside the town of Balgonie, this acreage is situated conveniently off Highway 1 with only about 50 feet of gravel to travel on; great for those with nice cars or motorcyles! Boasting 10.71 acres, the allure of rural living meets contemporary living in this meticulous property. The open-concept layout seamlessly integrates the kitchen, dining area, and living room. The kitchen, exudes elegance with its oak cabinetry, stainless steel appliances, and a gas stove top, catering to the culinary enthusiast. A convenient sit-up island offers additional seating, perfect for casual meals or mingling with guests. A walk-in pantry ensures ample storage space, keeping the kitchen organized and clutter-free. Adjacent to the kitchen is a large mudroom, doubling as a laundry area, providing practicality and convenience. From here, access to the back deck allows for seamless indoor-outdoor living, ideal for enjoying the scenic vistas and fresh air. The main level also features a versatile bedroom, which could easily serve as a private office space, providing the perfect environment for productivity and inspiration. A well-appointed 4-piece bathroom completes this wing of the house, offering convenience and privacy. On the opposite end of the residence, the primary bedroom awaits, offering a serene retreat. Boasting private access to the deck and an adjoining 3-piece en-suite with spacious walk-in closet further enhance the comfort and luxury of this haven. In the basement, a recreation room offers endless possibilities for leisure and entertainment, while an additional bedroom provides ample space for guests or family members. A well-appointed 4-piece bathroom ensures convenience for guests, while a storage and utility room offers practicality and organization. Outside, the property is crowned by a 3-car detached garage, fully insulated and heated, providing space for vehicles, storage, or hobbies, with ample room for all your needs. Call today to book a private viewing! (id:48852)



