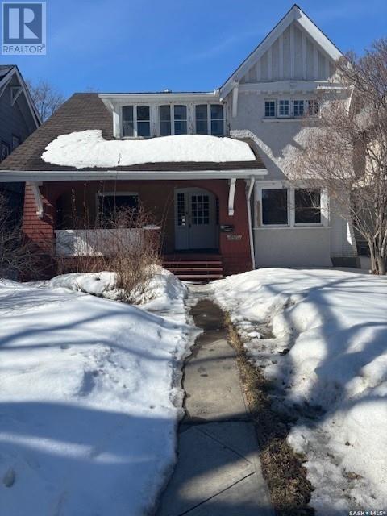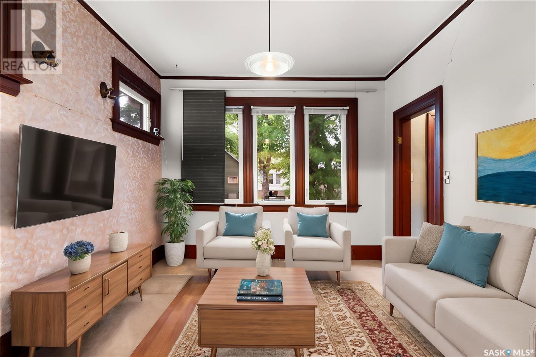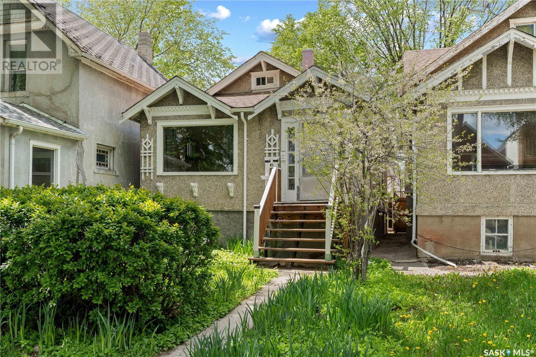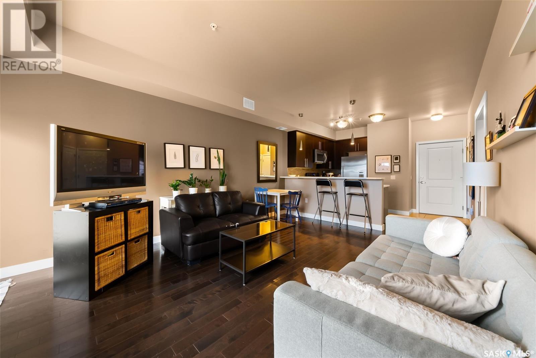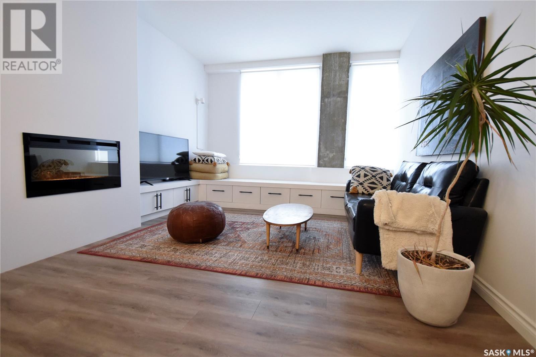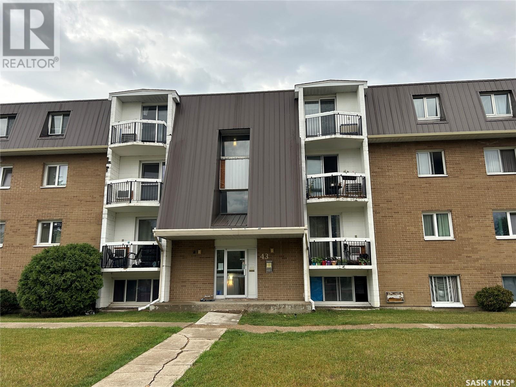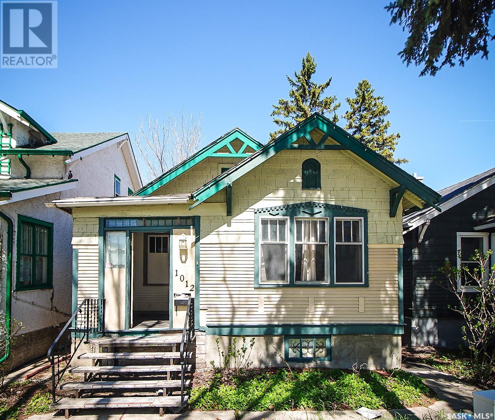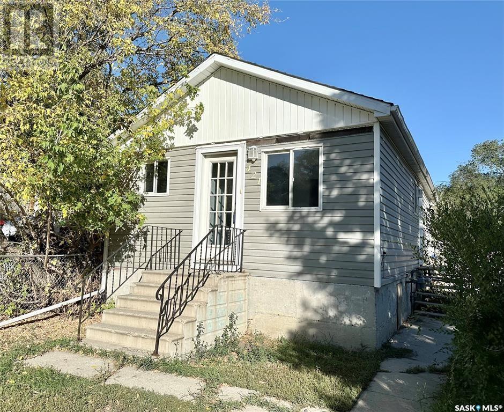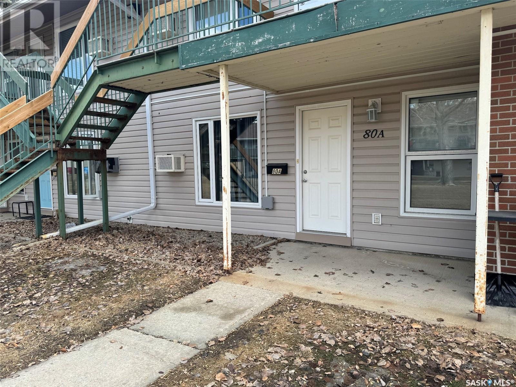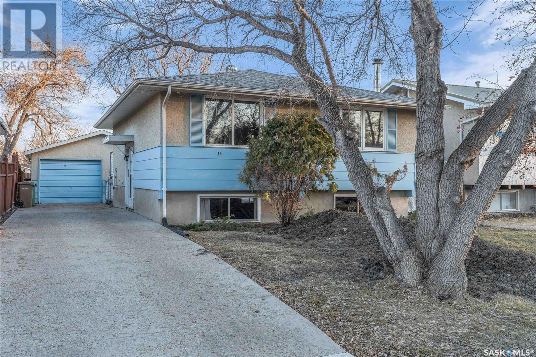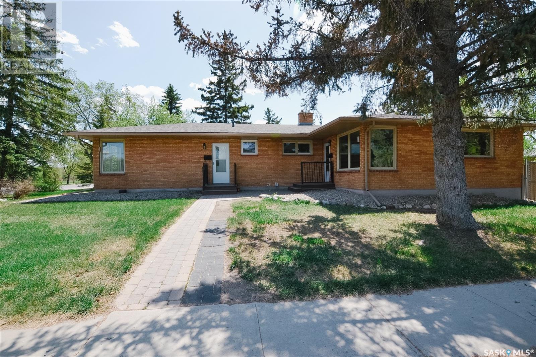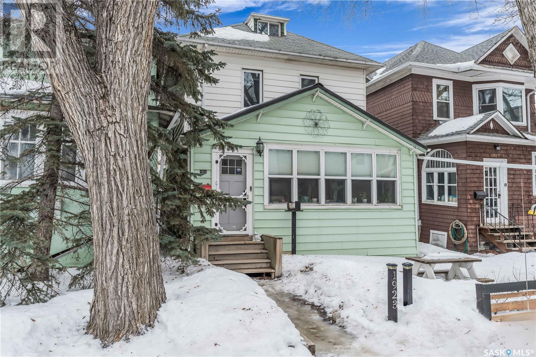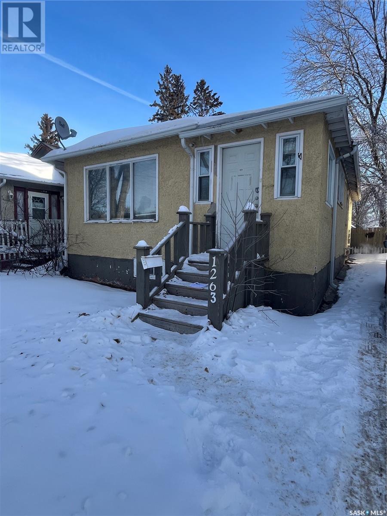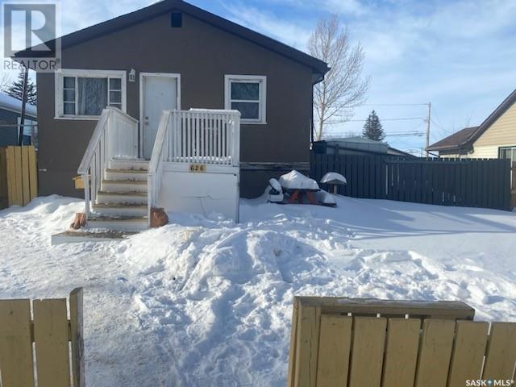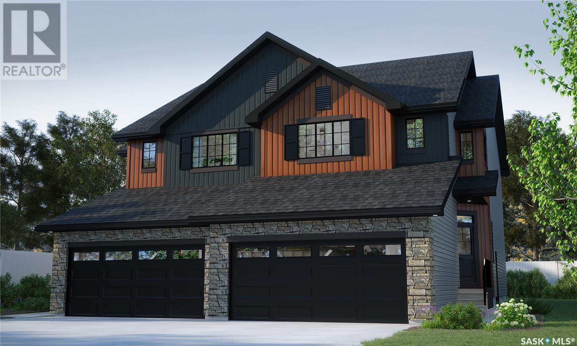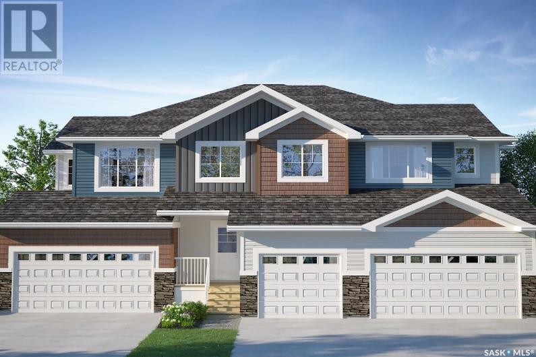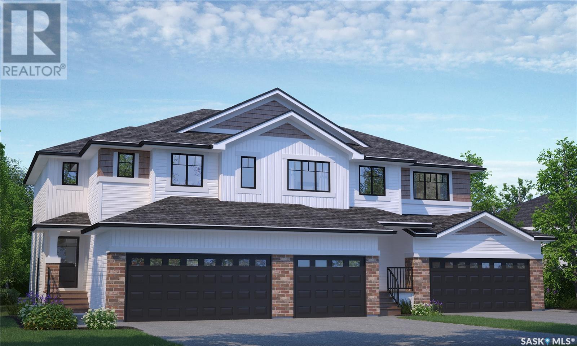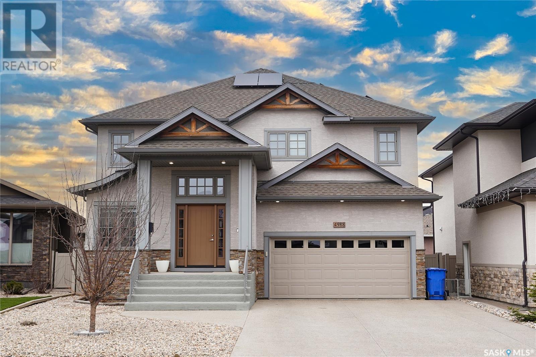5058 10th Avenue
Regina, Saskatchewan
Welcome to 5058 10th Avenue! This spacious 1,467 sq. ft. townhome style condo is situated in a quiet location near Luther College, bike paths, Royal Regina golf course, RCMP Depot, parks and downtown shopping. Entering the home you're greeted with a bright and airy entry way with a nice sized closet and ceramic tile flooring. As you ascend the staircase that's complete with glass railing and bursting with natural light filtering in through the large windows, you'll arrive in the spacious living room. Conveniently located off the living room, patio doors lead you to a private deck finished with composite decking and metal railing. A generous sized dining room that overlooks the living room is located near the kitchen that is complete with an abundance of counter space, stainless steel appliances and backsplash. As you depart the kitchen you'll find yourself in a well lit den that would be the perfect space for a home office, playroom, home gym or reading nook. A laundry area and 2 piece bathroom newly finished with a beautiful vanity c/w backsplash are also located on this thoughtfully laid out level. The roomy primary bedroom features a large closet with mirrored sliding doors, a spacious sitting area complete with a skylight and direct access to the newly updated 4 piece bathroom. The bathroom is beautifully finished with a generous size vanity, tile backplash & tub surround and additional storage beside the vanity. 2 additional sizeable bedrooms with ample closet space are also included in this well planned out condo. Completing this home is a basement/utility area that has been newly finished for additional storage and a foyer that leads you to your own electrified carport. If you're looking for a condo in a quiet location with a community feel with the added bonus of having an outdoor pool to escape our hot summer days, look no further! (id:48852)
2134 Halifax Street
Regina, Saskatchewan
Welcome to 2134 Halifax St., a beautifully restored character home in Regina’s vibrant Heritage area. This property blends charm with modern convenience. The main floor features two suites: a cozy studio and a spacious one-bedroom with hardwood floors and a vintage-style bath. Upstairs, a bright three-bedroom suite offers a sunroom, functional kitchen, and office nook. Whether you're looking for an investment or a place to call home, 2134 Halifax offers character and a prime location near downtown and steps away from the General Hospital. (id:48852)
1927 Montreal Street
Regina, Saskatchewan
Charming, Updated Character Home in Prime Location – Perfect for First-Time Buyers or Investors! Welcome to 1927 Montreal Street – a lovingly maintained home full of character and modern upgrades. Whether you're a first-time buyer or an investor, this property is move-in ready and offers exceptional value. Over the years, this home has seen numerous significant updates that add peace of mind and comfort, including: 2011 – New energy-efficient windows, front door with sidelights, and high-efficiency furnace 2016 – New sewer line from house to city connection with backflow valve 2022 – New shingles on both the home and garage 2024 – New secondary heat exchanger in the furnace and upgraded plumbing stack from attic to basement floor. Pride of ownership shines throughout. Inside, you'll find a cozy main floor featuring 2 spacious bedrooms, 1 full bathroom, and ample living and dining areas, perfect for relaxing or entertaining. The bright kitchen, complete with classic white cabinetry, overlooks a xeriscaped, fully fenced backyard – ideal for low-maintenance outdoor living. Character lovers will appreciate the original wood trim, charming built-in display dividers, and thoughtful details throughout. The unfinished basement is a blank canvas, ready for your personal touch – envision a second living area, games room, or home gym. It also features a laundry space, built-in cedar sauna, and a separate cedar shower – your own private spa retreat. Rounding out the home is a fully insulated double detached garage, offering both comfort and convenience year-round. Located close to everything: Thomson Community School, Maple Leaf Outdoor Pool, the beloved Milky Way Ice Cream Shop, Ukrainian Co-op, and all downtown amenities including Cornwall Centre shopping. Don’t miss out on this unique opportunity! Contact your agent today to schedule a private showing and make this charming home yours. (id:48852)
1736 Ottawa Street
Regina, Saskatchewan
This charming bungalow, well-loved by its current owner for over 30+ years, offers a fantastic opportunity for first-time homebuyers or investors looking for a property with character and potential. A spacious foyer welcomes you inside, perfect for coats and boots. As you move into the open-concept living and dining areas, you’ll appreciate the original hardwood flooring, character, and the abundance of natural light that fills the space creating a warm and inviting atmosphere. This is a perfect spot for relaxing or entertaining guests. The kitchen, which offers ample cabinetry, appliances, plenty of counter space, and provides a functional yet cozy space for preparing meals. Down the hallway, you’ll find two well-sized bedrooms; the primary has plenty of space to add in a walk-in closet. The 4-piece bathroom, complete with a charming clawfoot tub, offers a vintage touch. Recent updates to the home include upgraded attic insulation and electrical in 2020. The partially finished basement presents a blank canvas for future development or simply provides additional storage space. Outside, the fully fenced yard offers privacy, while the single detached garage provides convenient parking and extra storage. Located with easy access to downtown, Cornwall Centre, the Ukrainian Coop, and many local restaurants. Contact your real estate professional to book a showing. (id:48852)
302 2255 Angus Street
Regina, Saskatchewan
Welcome to The Strathmore, located in the walkable and vibrant Cathedral neighbourhood. This stunning apartment style condominium offers a prime location within walking distance of 13th Avenue shopping, Wascana Park, and downtown, with easy access to biking and walking paths as well. Enjoy the convenience of nearby amenities, including restaurants, groceries, and quaint shops. This spacious condo features 710 sq ft of living space, boasting one bedroom, and one 4 piece bathroom, an open style kitchen with all appliances, a cozy living room with direct access to your own personal deck, central air conditioning, natural gas bbq hook up, convenient in-suite laundry, ample storage space, and an underground parking space. The complex also offers an elevator, visitor parking, and wheelchair accessibility. This friendly neighbourhood and price point offer a wonderful opportunity to own your own place in a desirable location. (id:48852)
1105 1867 Hamilton Street
Regina, Saskatchewan
Featuring amazing views of the Regina skyline, this south facing executive condo takes in the sunset and sunrise and has been extensively renovated from top to bottom! Immediately when you walk in you will see a built-in entry bench with hooks and access to the in-suite laundry. The custom kitchen includes new quartz countertops with water fall edge and slab backsplash, stainless steel Amana appliances (refrigerator, stove, microwave and dishwasher), wooden shelving, a coffee station and sleek modern two tone cabinets that go right to the ceiling. The dining area includes a built-in banquette with storage so the amazing view can be enjoyed while you eat. The office area includes a feature wall and a custom wooden desk and shelves. The living room includes a built-in window seat with storage, a built-in tv bench and an electric fire place for those extra cold winter days. The bathroom has been tastefully updated with new paint, new mirror and lights. There is an extra deep soaker tub/shower as well. The bedroom features an amazing custom walk-in closet, with both shelving and rod storage. Condo fees include water and heat, and access to a full 24/7 gym, a social room with pool table, a roof top patio with BBQs and a hot tub and a Monday to Friday (8am-4pm) concierge at the entry. This unit comes with central air conditioning and one outdoor parking spot right outside the building in a secured gated lot. It also includes a 3x5 foot storage locker in the basement. Schedule your showing today! (id:48852)
24 43 Centennial Street
Regina, Saskatchewan
Charming 1- bedroom 771 sq. ft. condo in Regina’s desirable Hillsdale neighbourhood! Perfectly situated within walking distance to the University of Regina, with easy access to Wascana Parkway, Ring Road, and all south-end amenities, this location makes city commuting a breeze. Inside, you'll find a functional layout featuring a kitchen with classic white cabinetry, a dedicated dining area, and a spacious living room with patio doors leading to your private balcony. The unit also offers a generously sized storage room for added convenience. Condo fees include water, sewer, and heat, making for worry-free living. Residents enjoy access to shared laundry facilities and ample visitor parking. Whether you're a first-time buyer, student, or investor, this condo is a fantastic opportunity. Contact your real estate agent to schedule your showing today! (id:48852)
1012 Victoria Avenue
Regina, Saskatchewan
Excellent opportunity for first-time buyers or investors! This property is strategically located near downtown, the general hospital, and schools. It boasts updated features such as a highly efficient furnace, new plumbing, and upgraded 100 AMP service. Featuring insulated walls and a spacious polyed garage, this property comes with a private rear yard as a bonus. Priced to sell, this is an incredible opportunity that you absolutely must see! (id:48852)
421 Alexandra Street
Regina, Saskatchewan
Move in ready! Perfect starter or retirement home with quick access to main arteries and bus route. Fresh paint throughout. Newly installed laminate flooring, vanity and toilet along with new high efficient furnace. Living room is at the front of the house and has a large picture window facing west. Living room is open to the kitchen which leads to the side door and back yard. Kitchen has white cabinets and a double stainless-steel sink under the window. Two good sized bedrooms with closets and east facing windows that look out to the backyard. 4-piece bathroom in main hall. Laundry room has enough space for an office area or additional storage. Large yard with alley access. (id:48852)
208 34 Nollet Avenue
Regina, Saskatchewan
Discover a move-in ready condo in Normanview West that’s ideal for first-time homeowners or investors. This well-maintained second-floor unit offers comfort and security, just steps from Normanview Crossing and close to transit, shopping, and essential amenities. Appliances are included, and flexible possession is available. Condo Fees include common area insurance, maintenance, lawn care, snow removal and heat, water and sewer. (id:48852)
11 Garuik Crescent
Regina, Saskatchewan
Welcome home to 11 Garuik Crescent positioned in Regina’s North end neighbourhood of Argyle Park. This stunning home has seen a complete modernization with quality updates that create a beautiful space to thrive in! Sitting on its own lot (land is owned), this home offers a functional floorplan with 4 bedrooms, 1 bathroom & oddles of space! Entering a dedicated foyer, there is a massive walk in storage room space & two bedrooms with a quaint sitting area that leads into the main living area. Just a thought – this might be a wonderful area for a secondary living space usable for grandparents or the inlaws! You will find a custom kitchen with floor to ceiling cabinets featuring pantry cupboard, pullout shelves and more! The eat in dining area showcases a custom hickory built in adding a touch of charm with the display shelves along with the extra storage cabinets! The comfortable sized living room can accommodate a variety of furniture configurations. The full bathroom has been upgraded with soft close custom cabinets, a jacuzzi tub & laundry with upper cabinets. Moving towards the rear, there are two more bedrooms, including the primary bedroom with views of the yard! There is a side door leading to your HUGE covered deck & fenced yard space (shed included). I would be gushing for days I mentioned all the updates, so here are just a few to note: Entire roof reshingled in 2014 with ice membrane installed, Foam insulation under vinyl siding, Updated Windows & Doors, Updated Electrical Panel, Updated Plumbing, Furnace & Electrical Heating, Flooring/Trim/Paint updated, Central Air Conditioning included. You need to see this home in person to appreciate it’s home sweet home vibes! Close to North end amenities, schools, steps away from a playground – this home is perfectly positioned to meet the needs of a professional couple, family or someone looking to downsize into a space without any condo fees! (id:48852)
80a Nollet Avenue
Regina, Saskatchewan
Welcome to 80A Nollet. This 1 bedroom, 1 bathroom 698 sqft. apartment style condo is located in the picturesque, quiet community of Medford Mews. Upon walking into the suite there is an entry way leading into the living and dining area. Plenty of space for entertaining guests or relaxing from a hard days work by the wood burning fireplace. Going down the hallway is the kitchen on your left. There is also a laundry area and a small utility/ storage area. At the end of the hall has a 4 piece bathroom and finishes off with a great sized bedroom. This home has great potentially for some updates as it’s all in original condition and well cared for. There is 1 parking stall located in stall 22. Other amenities include wall air conditioner and storage closet outside! (id:48852)
15 Turner Crescent
Regina, Saskatchewan
15 Turner Crescent is located on a quiet Crescent in Glencairn Village backing a park. It is vacant, clean and ready for you to come and make it your own with your preferred paint colour and preference in flooring! Only 832 sq. ft. this 3 bedroom, 2 bathroom home comes with an oversized single garage and a fenced yard! There are 2 bedrooms on the main floor and the 3rd bedroom is downstairs beside the 2nd washroom. The basement has access from the side entrance. The family room has a wooden fireplace that has never been used by the current Sellers. In March 2025 the sewer line was replaced in the front yard. All of the appliances stay with the sale. Please contact your Real Estate Professional for a viewing. (id:48852)
2500-2502 Elphinstone Street
Regina, Saskatchewan
Located on a prime corner lot with direct views of Kiwanis Park and the scenic Wascana Creek walking paths, this fully rented investment property is a fantastic opportunity. Featuring a charming full brick exterior, the property includes paved parking for four vehicles at the rear. Each unit offers over 900 square feet of living space, with separate front and back entrances and full basements. Unit 2500: This updated unit boasts modern paint colors, refinished hardwood floors throughout most areas, an updated bathroom, two bedrooms, and convenient main floor laundry. The finished basement features a separate rear entrance, two additional bedrooms, another full bathroom, kitchen, and separate laundry. This unit is currently rented to a single tenant for $2,300 per month (tenant pays all utilities). Unit 2502: With two bedrooms and a full bathroom on the main floor, this unit also includes an unfinished basement with rear entry access. Currently leased to a long-term tenant at $1,300 per month (tenant pays all utilities). Major upgrades over the last 12 years include new shingles, high-efficiency furnaces, most windows, new electrical services and panels, and private side sewer for Unit 2500 complete with back-flow valve, eavestroughs. Don't miss out on this well-maintained property with great rental potential! (id:48852)
1923 Rae Street
Regina, Saskatchewan
Nestled in the heart of Cathedral, this beautifully updated 2 -story character home is just minutes from downtown and conveniently close to parks and bus routes. Stepping inside, you’re greeted by the warmth of refinished hardwood floors that stretch across the main level, setting the stage for an inviting and elegant space. The living and dining areas flow effortlessly, creating an open and airy atmosphere, ideal for lively gatherings or quiet nights in. Oversized windows bathe the rooms in natural light, enhancing the home’s timeless appeal. The renovated kitchen is a delightful mix of style and function, featuring refreshed countertops, ample cabinetry, and included appliances. The second floor offers three spacious bedrooms, all with hardwood flooring, providing a seamless blend of comfort and character. The updated 4-piece bathroom boasts a luxurious clawfoot tub offering a perfect escape at the end of the day. A charming nook area leads to the third level, where a finished attic with three skylights awaits. Whether transformed into a sunlit primary bedroom, a creative studio, a tranquil home office, or a cozy lounge, this space invites imagination and versatility. Outside, the private backyard is a peaceful oasis, complete with a deck and fire-pit area. There’s also ample space to add a garage, making this home as practical as it is charming. With thoughtful updates throughout, this home is move-in ready and built for lasting comfort. Recent upgrades include a new high-efficiency furnace (2015), an updated kitchen and bathroom, a new sewer line (home & city side), roof (Veranda and spray foam insulation 3 years), New fence and covered deck (3 Years), and newer windows installed just before 2015—ensuring peace of mind for years to come. If you’re looking for a home that tells a story, one filled with character, warmth, and modern touches, this Cathedral gem is ready to welcome its next chapter. Don’t miss this opportunity—come see it for yourself! (id:48852)
1263 Cameron Street
Regina, Saskatchewan
Welcome to 1263 Cameron Street in Regina! This charming 2-bedroom, 1-bathroom home is perfect for first-time buyers or investors. This home has ample parking in both front and back. A fully fenced yard with back alley access. As you enter the home you are greeted by a good-sized porch that enters into the large living room/dining room. Featuring a bright and inviting layout and a spacious kitchen, this property offers both comfort and convenience. 2 good-sized bedrooms finish off the main floor with a 4-pc bathroom. The basement is fully open and unfinished ready for development. It currently houses the laundry and is used for storage. Enjoy the large backyard, which is ideal for outdoor relaxation or gardening. Located in Washington Park, with easy access to bus routes, amenities, parks, and schools. A great opportunity at an affordable price—don’t miss out! (id:48852)
626 Mctavish Street
Regina, Saskatchewan
Good Revenue generating Bungalow for sale located on a quiet street. House has 2 bedroom 1 bath on the main floor with spacious living room and kitchen. Basement has kitchen , 2 bedroom and 4pc washroom with 9ft ceiling. House is located on a double lot around 6250 sq ft with lots of shed storage space in the backyard. New sewer line abs New shingles (id:48852)
2973 Welby Way
Regina, Saskatchewan
With its bold lines and creative energy, the Landon Duplex in Loft Living delivers 1,561 sq. ft. of industrial-inspired living, designed for those who live boldly but want a soft place to land. Please note: This home is currently under construction, and the images provided are for illustrative purposes only. Artist renderings are conceptual and may be modified without prior notice. We cannot guarantee that the facilities or features depicted in the show home or marketing materials will be ultimately built, or if constructed, that they will match exactly in terms of type, size, or specification. Dimensions are approximations and final dimensions are likely to change. Windows, exterior details, and elevations shown may also be subject to change. The open main floor brings together sleek finishes like quartz countertops with smart design touches like the walk-through pantry, creating a space that works as hard as you do. Upstairs, the primary suite features a walk-in closet and ensuite, while the bonus room becomes your own personal studio, office, or lounge. Second-floor laundry keeps life organized. (id:48852)
2965 Welby Way
Regina, Saskatchewan
For those who love bold design and smart spaces, The Carlton Triplex in Loft Living is where style meets functionality. With 3 bedrooms, a bonus room, and second-floor laundry, this home delivers modern urban living at its best. Please note: This home is currently under construction, and the images provided are for illustrative purposes only. Artist renderings are conceptual and may be modified without prior notice. We cannot guarantee that the facilities or features depicted in the show home or marketing materials will be ultimately built, or if constructed, that they will match exactly in terms of type, size, or specification. Dimensions are approximations and final dimensions are likely to change. Windows, exterior details, and elevations shown may also be subject to change. The open-concept main floor maximizes space, with a kitchen that flows seamlessly into the living and dining areas, making it easy to entertain or unwind. Upstairs, find 3 spacious bedrooms, including a primary suite with a walk-in closet and ensuite. The bonus room is a flexible space perfect for an office, lounge, or creative studio, while second-floor laundry keeps daily tasks simple. (id:48852)
2981 Welby Way
Regina, Saskatchewan
Welcome to the Bridgeport, a home where coastal charm meets thoughtful design — bringing 1,495 sq. ft. of bright, airy living to Aspen Ridge. Please note: this home is currently under construction, and the images provided are for reference purposes only. Artist renderings are conceptual and may be modified without prior notice. We cannot guarantee that the facilities or features depicted in the show home or marketing materials will be ultimately built, or if constructed, that they will match exactly in terms of type, size, or specification. Dimensions are approximations and final dimensions are likely to change, and the windows and exterior details denoted in the renderings may be subject to modifications based on the specific elevation of the building. The open-concept main floor is designed to make entertaining effortless. From the kitchen, you can overlook the inviting living room, while the dining area opens onto the future deck — perfect for outdoor meals and relaxing with a morning coffee. Upstairs, the Bridgeport offers 3 bedrooms, including a primary suite with a walk-in closet and ensuite. A flex space/bonus room provides room to customize — use it as a reading nook, office, or playroom. Second-floor laundry adds everyday convenience. Coastal-inspired finishes bring a sense of calm and warmth to this beautifully designed home (id:48852)
2977 Welby Way
Regina, Saskatchewan
The Dallas in Urban Farm brings that modern farmhouse charm into an efficient two-storey duplex, perfect for families who love style and practicality. Currently under construction, this home’s artist renderings are conceptual and may be modified without notice. Please note: Features shown in the renderings and marketing materials may change, including dimensions, windows, and garage doors based on the final elevation. The main floor offers open-concept living, with rustic-inspired finishes and a functional flow that keeps the kitchen, dining, and living spaces all connected. A walk-through pantry helps keep the farmhouse kitchen tidy and organized. Head upstairs to find 3 comfortable bedrooms, including a private primary suite with walk-in closet and ensuite. Laundry is located on the second floor, making everyday tasks a breeze. A bonus room offers flexible space for a home office, playroom, or whatever your family needs most. This home includes Fridge, Stove, Built-In Dishwasher, Washer, Dryer, and Central Air, giving you move-in-ready convenience with that warm, welcoming Urban Farm style. (id:48852)
2969 Welby Way
Regina, Saskatchewan
Welcome to the Bridgeport, where modern farmhouse design meets the practicality your family needs — of thoughtfully planned space. Please note: this home is currently under construction, and the images provided are for reference purposes only. Artist renderings are conceptual and may be modified without prior notice. We cannot guarantee that the facilities or features depicted in the show home or marketing materials will be ultimately built, or if constructed, that they will match exactly in terms of type, size, or specification. Dimensions are approximations and final dimensions are likely to change, and the windows and exterior details denoted in the renderings may be subject to modifications based on the specific elevation of the building. The main floor is designed to be the heart of the home, with a kitchen that overlooks the living room, creating a welcoming flow for gatherings big or small. Off the dining area, patio doors lead to the future deck, where you can soak up fresh air and enjoy outdoor meals. Upstairs, you’ll find 3 bedrooms, including a primary suite with a walk-in closet and ensuite. A flex space/bonus room offers versatility — whether it becomes a home office, playroom, or hobby space. Second-floor laundry makes life easier for busy families. Finished with rustic touches that reflect its urban farm design, the Bridgeport blends style and practicality seamlessly. (id:48852)
3202 Valley Green Way
Regina, Saskatchewan
Welcome to this 5-bed, 4-bath two-storey home in the sought-after community of The Towns. This thoughtfully designed property offers the perfect blend of modern living and smart investment potential, featuring two fully self-contained units — an ideal opportunity to live in style while generating additional rental income with the legal basement suite. Step inside the main floor, where a bright and airy open-concept layout greets you. The front living room is bathed in natural light, with sleek vinyl flooring stretching across the space, creating a seamless flow into the heart of the home- the kitchen. Anchored by a large island, this kitchen is functional with ample counter space, stylish cabinetry, and a dedicated dining area overlooking the backyard. Off the dining room is a back deck and yard that is complete with durable PVC fencing. Plus, the double detached garage adds both convenience and storage. Upstairs, you’ll find three well-appointed bedrooms, including a primary suite. Unwind in your spacious retreat, featuring a walk-in closet, a modern 3-piece ensuite, and even your own private balcony. Two additional bedrooms, a full bathroom, and the convenience of upstairs laundry complete this level, making daily life a breeze. But the true highlight? The legal basement suite with its own separate entrance. This bright and spacious unit boasts large windows that flood the living space with light. The kitchen is fully equipped, featuring a generous sit-up island. With two beds, a full 4-pc bathroom, and its own washer/dryer, furnace, and water heater, this suite offers privacy and independence for tenants — or multi-generational family living. Located just moments from two elementary schools, parks, and all the east-end amenities The Towns has to offer, this home is the perfect combination of lifestyle and investment. Whether you're looking to offset your mortgage with rental income or accommodate extended family, this property checks every box. (id:48852)
4988 Wright Road
Regina, Saskatchewan
Welcome to your dream home! Nestled in a vibrant community in Harbour Landing located near the park. Extremely well kept executive style home, 2295 sq/ft. This 2 story has great street appeal. Solar panels will help to keep your power bills down. Spacious entrance features a high ceiling, with an adjacent front office/study. The home features maple hardwood floor in the formal dining room and living room with 17 ft high ceiling. The living room features a tiled wall with natural gas fireplace and large windows allowing much natural light to enter the house. Breakfast nook area with direct access to large deck and natural gas BBQ. Spacious dream kitchen with granite countertops, center island and pantry. There is a Mudroom & 2 Piece bath with dura-ceramic tile flooring along with direct entry to double attached garage. The Second floor boasts a cozy bonus room overlooking the main floor below, 3 good sized bedrooms and laundry. Master bedroom features a large walk-in closet, spacious ensuite with soaker tub and walk-in shower. Basement is completely finished with a large rec-room, 4th bedroom and full bathroom. Backyard is professionally landscaped with stampcrete patio area, small putting green and lawn area. (id:48852)




