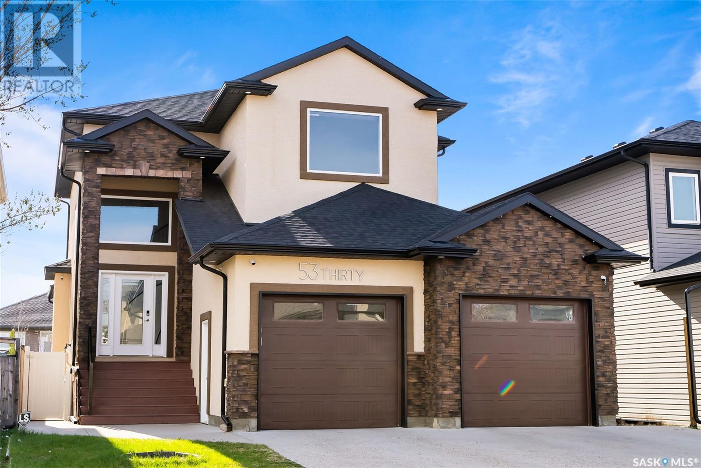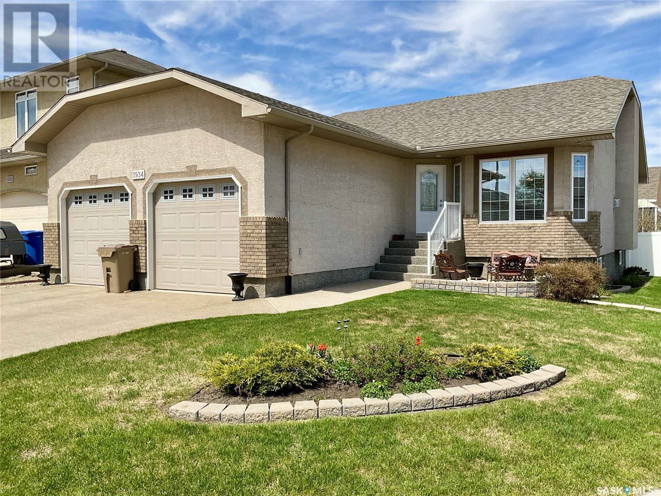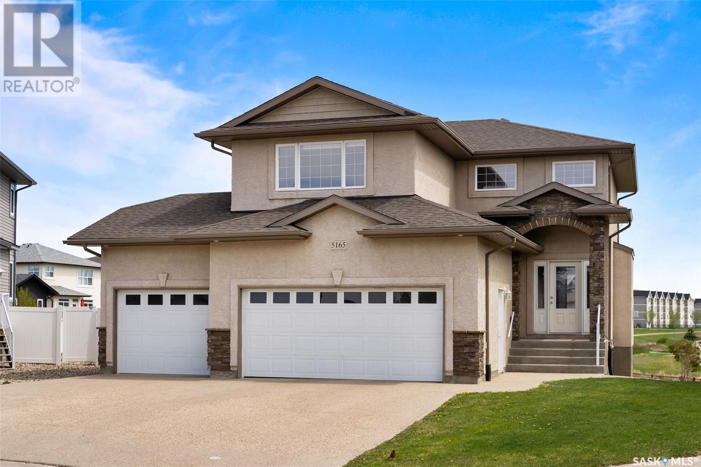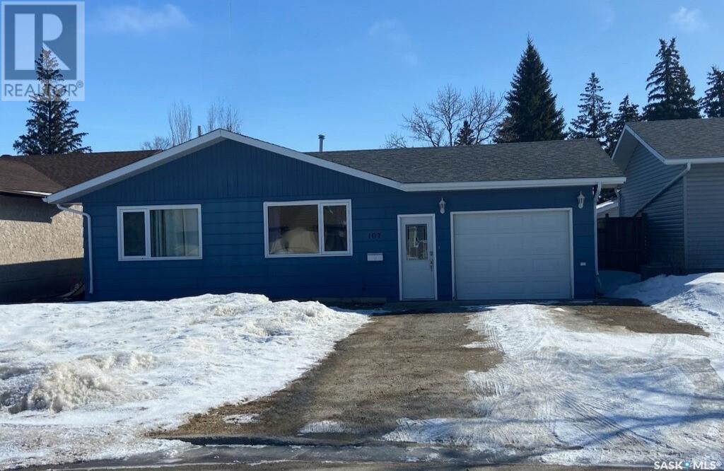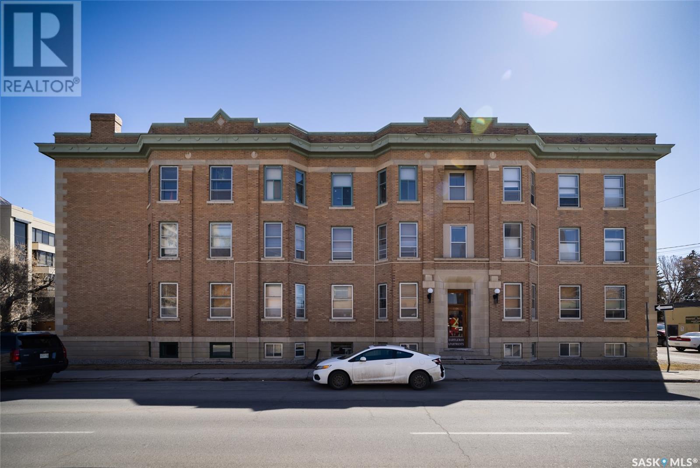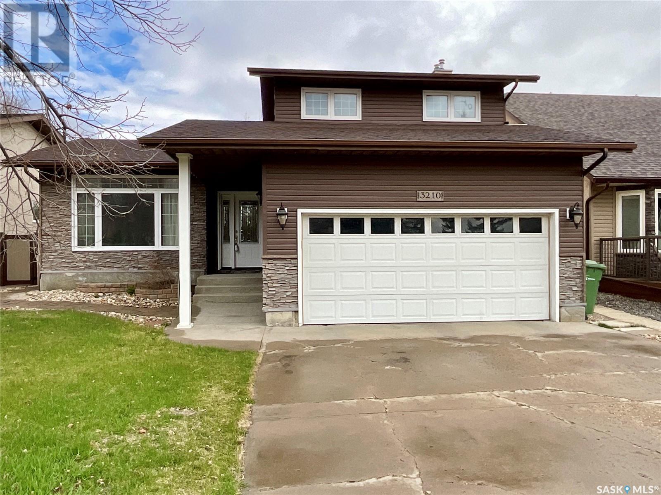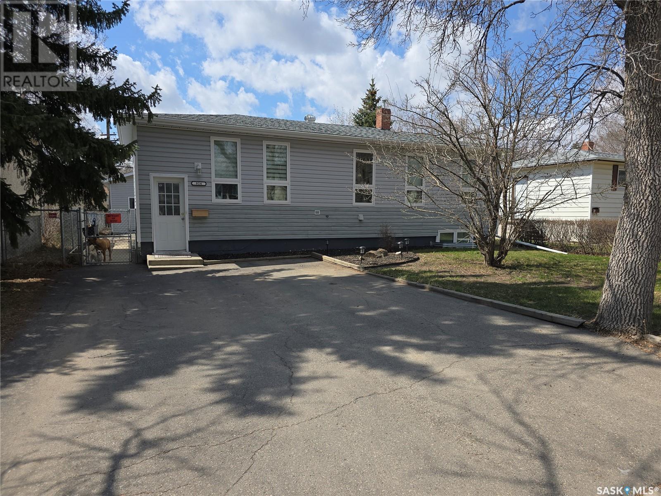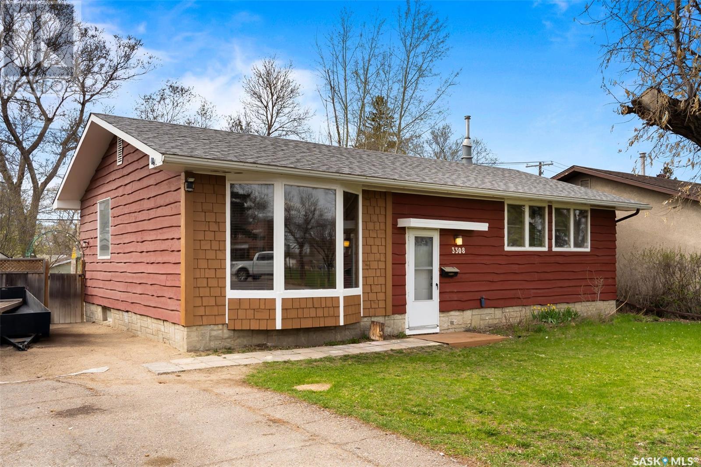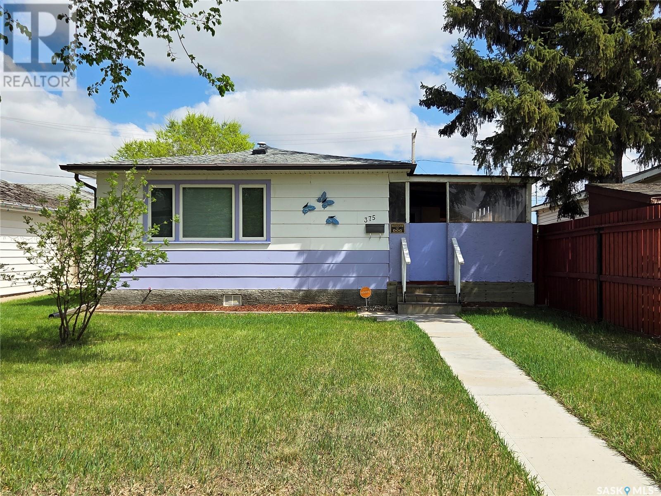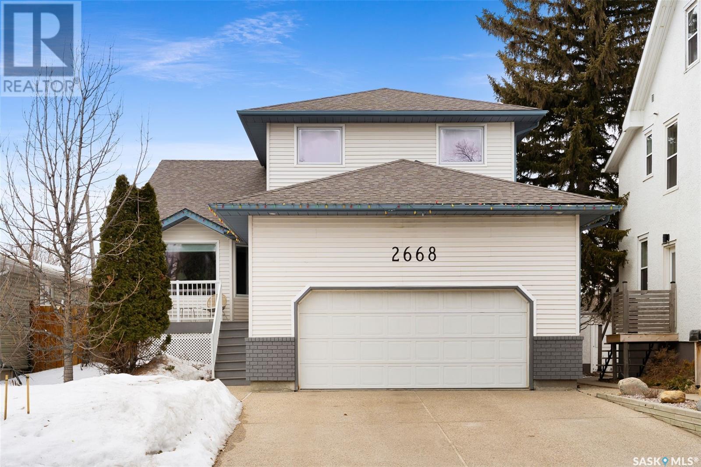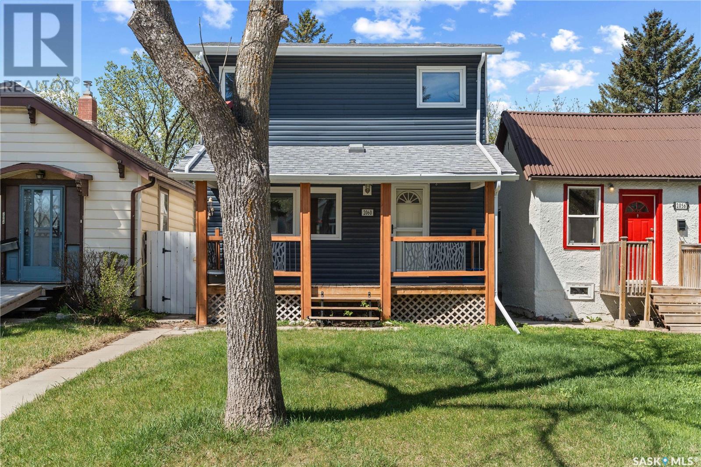721 College Avenue
Regina, Saskatchewan
Welcome to this affordable 3 bedroom character home in Arnhem Place with nearby proximity to downtown (2Km's) and is great for your lifestyle being within 1Km of Wascana Lake and trails. As you enter the home you find a spacious sunroom great for reading, relaxing and storage in the non winter months. The living room has ample space, has hardwood flooring with a cozy decorative fireplace and connects to the dining area. The dining area offers a large space where you could easily entertain friends and family and has patio doors leading out to your deck. There is a galley style kitchen with white cabinetry and includes the fridge and stove. Another back porch could be great for additional pantry, shelving or storage in general and leads to the South facing backyard. The upper level boasts three bedrooms with laminate floors on the same level, a full four piece bathroom and upgraded windows. The basement offers a good place for storage and houses the washer and dryer. With a little TLC the back deck could be a great place to entertain with a fully landscaped yard and a single detached garage for your car. Whether you are looking for affordable living or an investment property this home may check off most boxes for your next home. (id:48852)
5330 Mckenna Crescent
Regina, Saskatchewan
Welcome to 5330 McKenna Crescent, a warm and inviting 5-bedroom, 4-bathroom home tucked into the heart of family-friendly Harbour Landing. With over 2,300 sq ft of thoughtfully designed living space and 9 ft ceilings on both floors, this home offers the perfect blend of comfort, style, and versatility. Step inside to a stunning two-storey foyer filled with natural light, setting the tone for the open and airy layout that follows. The main floor is perfect for everyday living and entertaining, featuring a cozy living room with a striking stone fireplace, a chef-inspired kitchen with custom cabinetry, a large island, walk-in pantry, and a spacious dining area that opens onto a covered deck—ideal for enjoying your morning coffee or evening BBQs in any season. A flexible main floor bedroom or home office with a walk-in closet and full bath adds even more function. Upstairs, you’ll love the bonus room with its vaulted ceiling and picture window—an ideal spot to unwind or enjoy family time. The primary suite is your personal retreat, complete with a 5-piece ensuite, walk-in closet, and a charming sitting nook. Two additional bedrooms, a full bath, and convenient second-floor laundry complete the upper level. The fully developed basement extends your living space with a generous living/recreation room, fifth bedroom with walk-in closet, and another full bathroom—plus a separate side entrance for future suite potential. With its thoughtful layout, quality finishes, and welcoming atmosphere, this home is ready to be the backdrop to your next chapter. (id:48852)
117 3229 Elgaard Drive
Regina, Saskatchewan
Welcome to 117-3229 Elgaard. This stunning condo is located in the highly sought-after north-end community of Hawkstone. Close to all the amenities. This wonderful three-bedroom home is ready for you to move in. Designed with entertaining in mind, the open-concept main floor features a stylish kitchen complete with rich dark cabinetry, a large sit-up island, granite countertops, stainless steel appliances, and a sleek tiled backsplash. Upstairs, you’ll find 3 generously sized bedrooms, and a full bathroom. The spacious primary bedroom includes a walk-in closet for all your storage needs. In the completely finished basement you will find the laundry area, and a fully finished section that includes a large recreation room, an additional full bathroom, and a bedroom. Outside, enjoy your own private, south-facing backyard, complete with a concrete patio and lawn. Plus, two convenient surface parking stalls are located right out front. (id:48852)
1934 Dunnison Crescent E
Regina, Saskatchewan
Nestled on a quiet Crescent in the desirable neighbourhood of Gardiner Park is a well cared for bungalow that boasts a spacious open floor plan and an oversized 24x26 attached garage with radiant heat. This property is conveniently located within walking distance to an elementary school and all amenities such as grocery, bus stop, gym and many restaurants. Upon entering, you are greeted with a large front entry that opens to the main living space. Gleaming hardwood floors immediately catch your attention. Vaulted ceiling and a three sided fireplace can be enjoyed from the living room or while sharing a meal in the dining area. Down the hall is the main floor laundry, 4 piece bath and 2 fair size bedrooms. The primary bedroom definitely exceeds expectations with its grandness. There is a walk in closet and a 4 piece en-suite that completes the space. The basement is fully finished and is the perfect spot to host family gatherings or just a hangout area for the kids. There is an additional bedroom, 3 piece bath and a utility room that offers tons of storage space. The backyard is fully fenced (PVC) and offers a low maintenance two tiered deck perfect for enjoying those Summer evenings. If you have a green thumb the garden space is prepped and ready to go. There is also 2 plum trees, 1 chokecherry and 2 types of apple trees that are quite stunning in bloom and offer an abundance of fruit perfect for eating and all your baking needs. Shingles replaced October of 2023. This home is a pleasure to show and won’t last long. Call today for a personal viewing. (id:48852)
#31 5019 James Hill Road
Regina, Saskatchewan
Great location in Harbour Landing! This 2 bedroom townhouse condo is a top floor corner unit with West exposure allowing for loads of natural light. This property comes with Fridge, Stove, Built-in Dishwasher, Built-in Microwave Hood Fan combo, Blinds, In-Wall Air Conditioner Unit, Washer/Dryer and an upgraded On-Demand Boiler (new in 2021). This condo includes 1 parking stall (#95). The complex offers ample visitor parking spaces. The condo fees are only $256/month. Located very close to parks/greenspace & within walking distance to the multitude of amenities offered in Harbour Landing. Quick possession is available. Please call for more information or to schedule a viewing of this great condo. (id:48852)
5165 Aviator Crescent
Regina, Saskatchewan
Dreaming of a home with a view, space to entertain, and room to grow? This fully developed walkout two-storey in Harbour Landing is the total package—offering stunning views of the waterways and walking paths, a massive backyard with endless possibilities (yes, even a pool!), and an enviable location backing open green space on a quiet crescent. And the perks don’t stop there! Inside, you'll find four bedrooms, four bathrooms, a bonus room, huge recreation room and even a private hot tub—ideal for soaking under the stars. The main floor welcomes you with hardwood flooring in the living room, a cozy gas fireplace framed by custom maple built-ins, pot lights, and granite countertops throughout. The kitchen is perfect for any home chef, featuring stainless steel appliances, soft-close maple cabinetry, under-cabinet lighting, and a large island for casual dining and entertaining. A functional mudroom off the garage also doubles as a laundry space, complete with upper cabinets. Step out from the dining room onto your expansive composite deck with sleek glass railing and enjoy panoramic prairie sunsets and peaceful green space. Upstairs, the bonus room provides a cozy retreat, while the primary suite offers a walk-in closet, jetted soaker tub, and separate shower. The walkout basement is complete with a generous recreation room, office space, additional bedroom, 3-piece bath, and utility room—plus direct access to a covered block patio and your private hot tub oasis. This home is thoughtfully constructed and with its unbeatable location, incredible yard space, and fully finished walkout design, this property offers a lifestyle that’s hard to match. (id:48852)
4102 Fieldstone Way
Regina, Saskatchewan
Exquisite Bungalow in The Creeks. Nestled in one of Regina’s most prestigious neighbourhoods, this former lottery show home in The Creeks offers an unparalleled blend of timeless elegance and modern sophistication. Built on engineered piles with superior craftsmanship, this luxurious bungalow showcases soaring ceilings, expansive living spaces, and premium finishes throughout. A grand foyer welcomes you with immediate access to a stylish home office, custom mudroom, and a heated, oversized double garage. The heart of the home is a stunning great room, perfect for both everyday living and upscale entertaining. The gourmet kitchen is a chef’s dream, featuring a showstopping quartz island, custom cabinetry, and high-end KitchenAid appliances, including double wall ovens, a built-in microwave, and a sleek hood fan. A discreet butler’s pantry adds functional elegance with an additional sink, microwave, and extended prep space. The spacious dining area opens to a covered rear deck—seamlessly blending indoor and outdoor living. The main level includes two generously sized bedrooms and two spa-inspired bathrooms. The primary suite offers a serene retreat with a custom tiled shower, soaker tub, dual vanities, and direct access to a walk-in closet with built-in organizers. A thoughtfully designed laundry room connects to both the closet and main hallway for added convenience. The fully developed basement is built for entertaining, featuring a large rec room with electric fireplace, walk-in wine room, wet bar, fitness area, and two additional bedrooms with a shared Jack & Jill bath. In-floor heating ensures comfort year-round. Covered under the Saskatchewan New Home Warranty Program, this exceptional residence offers luxury, lifestyle, and peace of mind. (id:48852)
2822 Kutarna Crescent
Regina, Saskatchewan
Don't miss your chance to own this well-maintained home in a desirable neighborhood - ready for your personal finishing touches! The main level features a bright and spacious living room with large windows that flood the space with natural light. The kitchen includes an island and opens seamlessly to the dining and family room - perfect for everyday living and entertaining. The inviting family room offers patio doors that lead to a backyard complete with a patio, built-in wraparound seating, and green space to enjoy those sunny Saskatchewan days. Also on the main floor is a versatile bedroom or office, a 3-piece bathroom with a walk-in shower, convenient main-floor laundry, and direct access to the double attached garage. Upstairs, you’ll find three more bedrooms, including a primary suite with a 2-piece ensuite, and a full bathroom for the family. The fully developed basement provides a generous recreation room and plenty of storage space. Notable updates over the years include a high-efficiency furnace, central air conditioning, shingles, exterior doors, and a refreshed driveway. This is a fantastic opportunity to own a solid home with great potential - come see it today! (id:48852)
107 Hawkes Street
Balgonie, Saskatchewan
Welcome to 107 Hawkes street in Balgonie. Located within walking distance to both elementary and high schools along with the towns rec center/ arena & brand new outdoor swimming pool. This 1248 sqft bungalow sits on a concrete crawlspace offering 3 beds/2 baths as well as a convenient heated attached single garage. The backyard is fully fenced with rear lane access, 10X12 shed and an additional parking pad. Updates to the home include triple glazed windows, shingles and garage heat. (id:48852)
29 2201 14th Avenue
Regina, Saskatchewan
Welcome to 29-2201 14th Avenue. This affordable and charming condo has been nicely upgraded throughout and would be perfect for a single dweller or couple looking to break into the housing market. The kitchen and dining room are open concept and allow natural light to flow through the windows! The bedroom is spacious and leads directly to the 4 piece bathroom/ laundry room. The laundry is a true luxury in this unit as they certainly do not all come with in-suite laundry! Down the hall you will find a dedicated storage unit that is perfect for storing bikes or additional items! This condo is conveniently located steps from both Downtown Regina and Wascana Park . (id:48852)
1424 Ellice Street
Regina, Saskatchewan
Welcome to 1424 Ellice Street, a well maintained and updated home nestled in the safe, mature neighbourhood of Mount Royal in Regina’s northwest. This charming and affordable starter home offers a smart layout with fantastic use of space, perfect for first time buyers or those looking to add to their rental portfolio without compromise. Step inside to a bright and inviting interior, filled with natural light and boasting numerous updates over the years, including the furnace, sewer line, electrical panel, shingles, and some windows—some of the bigger ticket items already taken care of! The main floor features 2 bedrooms and a 4 piece bathroom, with a cozy yet functional floor plan. The kitchen is equipped with solid wood cabinetry, crisp white appliances, and space for a kitchen table—ideal for everyday living. The fully developed basement adds valuable living space, perfect for a family room, home office, or hobby area. Situated on a generous 6,000+ sq ft lot, the fully fenced backyard is a true highlight. Enjoy evenings around the fire pit, relax on the deck, or plant your own garden in the designated space. While there’s no garage currently, there’s ample room to build your dream garage. Additional perks include two off street parking spots and an established yard ready to be enjoyed. Don’t miss your chance to own this solid home in a desirable neighbourhood with all the essentials already in place. (id:48852)
F 4208 Castle Road
Regina, Saskatchewan
Beautifully Updated, Move-In Ready Condo in Prime South End Location!" This lovely, updated condo is move-in ready and ideally located in Regina’s desirable south end, close to the University of Regina and Saskatchewan Polytechnic—perfect for students, professionals, or first-time buyers. The main floor features a modern bright white kitchen, a dining area, and a spacious living room with garden doors leading to a private fenced patio. Enjoy the convenience of two electrified parking stalls right outside your door. Upstairs, you’ll find two generously sized bedrooms and a full 4-piece bath. The fully finished basement offers even more living space with a large rec room, 3-piece bath, and a nook/office area—ideal for working or studying from home. Recent updates include a renovated kitchen and bathroom, vinyl plank flooring on the main level, and newer windows and doors—High effecient furnace and A/C all contributing to the condo’s fresh, modern feel. (id:48852)
2075 Queen Street
Regina, Saskatchewan
Welcome to 2075 Queen Street—a cute and cozy bungalow nestled in the heart of Regina’s beloved Cathedral neighbourhood. This home radiates charm from the moment you arrive, with its inviting front porch, low-maintenance landscaping, and attractive brick-imitation exterior that enhances its curb appeal. Step inside to a bright and spacious living room filled with natural light, highlighted by hardwood flooring that flows throughout the main level. The cheerful kitchen offers ample cabinetry, tiled flooring, stainless steel appliances, a tile backsplash, and built-in wine storage—perfect for both everyday use and entertaining. Down the hall are three comfortable bedrooms and a well-maintained 4-piece bathroom. The fully developed basement extends your living space with warm laminate flooring, pot lights, pine ceiling accents, a large recreation area, and a versatile office or hobby room behind French doors. Outside, you’ll enjoy a fully fenced backyard complete with green space, a garden plot, handy storage shed, and a single detached garage with alley access. Located just steps from parks, schools, downtown, and the vibrant 13th Avenue shopping district, this home offers the perfect blend of comfort, character, and location. (id:48852)
3210 Arens Road E
Regina, Saskatchewan
Welcome to this beautiful home in Wood Meadows. This very well maintained home has 3 bedrooms, 2 baths, with a double attached heated garage. As you walk into the spacious landing you’ll appreciate the openness to the formal living room with large picture window filling the space with natural light. Just beyond is the updated eat-in kitchen with loads of cupboards and modern finishes, perfect for everyday meals or entertaining. The adjacent main living is a great hang out space with doors direct to the private backyard. Enjoy summer evenings on the back deck or patio, tend to your garden boxes, or unwind in the included hot tub. Also on the main floor is a convenient 3 pce bath, laundry area, and direct access to the heated garage. Upstairs you’ll find three well-sized bedrooms and a 4 pce bathroom. The primary bedroom features a walk-in closet, providing plenty of storage for clothes and shoes. The finished basement offers even more living space with a recreation room and an additional flex room ideal for a home office, gym, or playroom. Finishing off the basement is the utility room with plenty of storage space. Additional features include all appliances, newer windows on main and 2nd floors, newer shingles, high efficiency furnace to name a few. The location is amazing - less than a block from W.F. Ready School, close to parks, shopping, Sandra Schmirler Leisure Centre, bus routes, restaurants and more. This is the perfect home for families or anyone seeking a move-in ready property in a fantastic neighbourhood. (id:48852)
1038 Campbell Street
Regina, Saskatchewan
Welcome to 1038 Campbell St. This charming 3 bedroom, 2 bathroom home exudes pride of ownership throughout its well-maintained interior and exterior. One of the highlights of the property is the expansive 26 x 30 mechanics dream shop, featuring 10ft walls and a loft area with pull downstairs, perfect for storage. Upon entering the home, you'll find a cozy living room that flows seamlessly into the dining area. The adjacent kitchen boasts oak cabinets and an efficient layout, making meal prep a breeze. Two bedrooms and updated bathroom complete the main floor. The lower level features a family room, third bedroom, 2nd bathroom, laundry/mechanical area, cold storage with sink and is roughed-in for in-floor heat. Recent updates include a new sewer line, windows, shingles, basement floor, water heater and deck, ensuring this home is move-in ready. The backyard is great for relaxing or entertaining with a good sized deck and fire pit area. You’ll appreciate the large 10x14 shed with overhead door for storage. Behind the shed is room to park 2 vehicles and of course the garage/workshop is sure to please with three 220 outlets, lots of lighting, in-floor heat and the space any mechanic or hobbyist will love. Schedule your showing before this gem is gone! (id:48852)
5138 Anthony Way
Regina, Saskatchewan
Welcome to this stunning 2-storey home in the highly sought-after Lakeridge Addition neighbourhood, a perfect blend of comfort, style, and convenience. Backing onto an open field, this property offers a peaceful, private setting ideal for enjoying breathtaking Saskatchewan sunsets. The spacious layout features 3 bedrooms, a bonus room, and 2.5 bathrooms, providing ample space for a growing family and effortless entertaining. The main floor is bright and welcoming, with large windows that fill the space with natural light. You'll love the open-concept design, cozy living room with a fireplace, and dining area with patio doors that lead to a beautifully landscaped backyard. Step outside to enjoy a beautifully designed two-tier composite deck complete with built-in eat-up bars, perfect for outdoor dining and casual gatherings. For additional entertaining space, a separate patio area offers a cozy spot to relax or host guests, giving you multiple options to enjoy summer barbecues and time with friends. Main floor laundry adds extra convenience to your daily routine. Upstairs, you'll find a versatile bonus room, ideal for a home office or media room, two generously sized secondary bedrooms, a full bathroom, and a primary suite featuring an ensuite with a separate soaker tub and shower and walk in closet. This home has been thoughtfully updated over the years, including ceramic tile flooring, modern light fixtures, and more. Don’t miss your chance to own this exceptional home in one of Regina’s most desirable communities. Book your showing today and make your move!... As per the Seller’s direction, all offers will be presented on 2025-05-17 at 6:00 AM (id:48852)
916 Forget Street
Regina, Saskatchewan
Nicely updated house with a 1-bedroom non-regulation suite in the basement if needed and an over-sized 26x28 heated garage. Previous Owners did a full renovation on the kitchen, hardwood flooring throughout the main level, updated the main floor bathroom, newer shingles, doors, trim, and fresh paint. Exterior upgrades feature new siding with 2-inch rigid insulation, windows, a radon mitigation system, a replaced sewer line with exterior membrane and sump pump, and a fully fenced backyard with a garden area and extra parking available off the back lane. The backyard mechanic or car guru will be sure to appreciate the impressive 26x28 heated and insulated garage, wired for 220v and 110v, featuring oversized doors and an asphalt front driveway. Newer back patio deck with natural gas BBQ hookup, and extra RV and off-street parking. The main level is an open-concept main floor that has a nice living room area, dining area (TV included) and a stunning, functional kitchen with granite countertops, newer appliances, lots of cabinetry, and a huge island with an eating bar. Patio doors lead directly to the deck — perfect for entertaining. Three bedrooms and a 4-piece bathroom complete the main level. The basement is fully developed and includes a rec room, a bedroom set-up as a suite if needed, a 3-piece en-suite, a den, and a laundry/utility room, high-eff furnace and rented water heater. Contact the sales agent today for more information or to book your showing... As per the Seller’s direction, all offers will be presented on 2025-05-01 at 3:00 PM (id:48852)
465 Froom Crescent
Regina, Saskatchewan
Check out all the extras on this extensively renovated Semi-detached home. The Seller was preparing it for immigrating family and things changed. They went the extra mile on a number of items including drywall, insulation, vinyl windows, doors, flooring, lights, kitchen cabinets, including built-in dishwasher & over the range microwave vented to exterior, main floor bathroom renovation, new second bathroom in basement with rumpus room, bedroom with egress window, painted laundry floor. Exterior has lovely front deck, rails and steps with double wide sidewalk, leads to rear yard with water control swale, EFIS insulation system on exterior of home with acrylic stucco, good parking behind rear fence, smoke and pet free home. E. & O.E. (id:48852)
3308 Grant Road
Regina, Saskatchewan
Welcome to 3308 Grant Road, a lovely starter home located in Whitmore Park. This home has excellent potential, located close to bus stops and within walking distance to the University of Regina. This 1,050 sq ft bungalow offers a functional layout for a family or tenants. The main floor offers a spacious living room & large dining room, an open kitchen will plenty of counter prep space that has patio door access to the back yard. Around the hallway you find the main 4 pc bathroom, the primary bedroom with its own 2pc ensuite and the two secondary bedrooms. The basement offers plenty of space for redevelopment. Outside is a large backyard with freshly stained wood deck and a long driveway. Other upgrades include shingles, h/e furnace & A/C, vinyl plank flooring throughout, updated cabinetry and more. Contact your real estate professional for more information. (id:48852)
375 Montreal Street
Regina, Saskatchewan
Welcome to this cozy and well-maintained 804 sq ft bungalow in a crawlspace, located in Churchill Downs. Featuring a spacious primary bedrooms, 2nd or office and 1 full bathroom, this home offers comfort, convenience, and great value for first-time buyers, small family, or those looking to downsize. Step inside to find a bright and functional layout with plenty of natural light. Outside, enjoy a covered sitting area as well as a large back deck and the double detached garage—ideal for parking, storage, or a workshop space. Situated just steps from parks, schools, all essential amenities and easy access to the ring road. Don’t miss this opportunity to own a move-in-ready home!... As per the Seller’s direction, all offers will be presented on 2025-05-17 at 4:00 PM (id:48852)
104 2511 Neff Road E
Regina, Saskatchewan
Nestled in the mature residential area of Gardiner Heights. This main floor condo unit provides comfortable living with contemporary style. The unit was professionally renovated in the past. The living area offers both definition of space as well as an open feeling. Lots of options for your particular lifestyle. Attractive brick faced fireplace in the living room, kitchen eating area and an abundance of white shaker style cabinets. Soft close doors and drawers. Tiled backsplash. Main counter 7 feet long! 6 drawers. Vinyl plank flooring. Stylish light fixtures. Bosche dishwasher. Samsung fridge and stove. Laundry room off of the kitchen with additional cabinets and Whirlpool washer and dryer. The bathroom has crisp white fixtures, dual flush toilet, tub surround and vanity with tiled backsplash. Master bedroom (only room with carpet) has a walk-in closet. There is an approximately 5 by 5 foot storage room inside the unit as well as an outside storage unit of approximately 4 by 5 feet. Good sized second bedroom. Pets are allowed with restrictions/approval needed. Condo fees include Heat, Water, and common area insurance, common area maintenance. The development offers an outdoor pool. Street parking right out front. (id:48852)
2668 Garnet Street
Regina, Saskatchewan
Welcome to 2668 Garnet Street – A Stunning Home Backing Wascana Creek in The Heart of The Crescents This extensively renovated home in one of Regina’s most coveted neighborhoods blends timeless charm with contemporary design. Backing Wascana Creek, it offers serene views and a lifestyle of elegance and comfort. Step inside to soaring vaulted ceilings, expansive windows, and an open-concept layout that exudes warmth and sophistication. Luxury vinyl plank flooring runs throughout the main level, setting the tone for refined living. The chef-inspired kitchen is a true centerpiece, featuring grey cabinetry, ultra-white granite countertops, an Arabesque porcelain tile backsplash, and a large sit-up island with a classic apron-front sink. A matching coffee bar with floating shelves, soft-close cabinetry, and under-cabinet lighting make this space both stylish and functional. The spacious living room invites you to relax by the cozy gas fireplace while taking in the picturesque views. A versatile main-floor bedroom with a built-in desk is ideal for guests or a home office. A chic two-piece bath and convenient laundry area with a fold-down table complete the main floor. Upstairs offers three generous bedrooms, including a luxurious primary suite with a walk-in closet and spa-inspired ensuite featuring dual sinks, quartz counters, and a custom tiled walk-in shower with a rain head. A large four-piece bath and ample linen storage add practicality. The fully finished basement boasts a bright recreation room, two additional bedrooms, and a beautifully updated five-piece bath—perfect for families or guests. Ideally located near Pascoe and Kiwanis Parks, this rare gem offers the perfect blend of style, space, and location. (id:48852)
2060 Queen Street
Regina, Saskatchewan
Welcome to 2060 Queen Street, a charming and move-in-ready two-storey home located in Regina’s desirable Cathedral neighbourhood. This well-maintained property features 2 bedrooms, 2 bathrooms, and offers immediate possession—perfect for buyers looking to settle into a vibrant, established community. The exterior is finished with maintenance-free vinyl siding in a striking dark blue, complemented by a welcoming front veranda and newer shingles for added peace of mind. Inside, the main floor is filled with natural light from large updated windows and a kitchen skylight, creating a bright and inviting living space. The layout offers a spacious living room that transitions into the kitchen, which opens directly to the backyard—ideal for entertaining or everyday living. Out back, enjoy a large deck, fully fenced yard, and garden shed, along with a double detached garage that is both insulated and heated, providing year-round comfort and versatility. The main floor also includes a full four-piece bathroom with convenient laundry. Upstairs, the second level offers a generous primary bedroom, an additional bedroom, and a three-piece bathroom. The basement provides ample storage space along with several important upgrades, including a new sewer line, backflow valve, and an air exchanger unit. Combining character, comfort, and key modern updates, 2060 Queen Street is ready for its next owner. Don’t miss this opportunity to own a beautiful home in one of Regina’s most iconic neighbourhoods. (id:48852)
85 4500 Child Avenue
Regina, Saskatchewan
Discover the perfect blend of convenience and comfort in this inviting condo featuring two spacious bedrooms and three well-appointed bathrooms, including a convenient main floor bath. The finished basement offers additional living space, perfect for a home office, entertainment area, or fitness area. Enjoy hassle-free living with the condo corporation taking care of snow removal, lawn maintenance, and garbage services. This property includes two parking stalls situated right in front of the unit, ensuring easy access. Residents also have access to a clubhouse, ideal for social gatherings and community events. Don't miss the opportunity to experience a lifestyle of ease and convenience in this well-maintained community. (id:48852)




