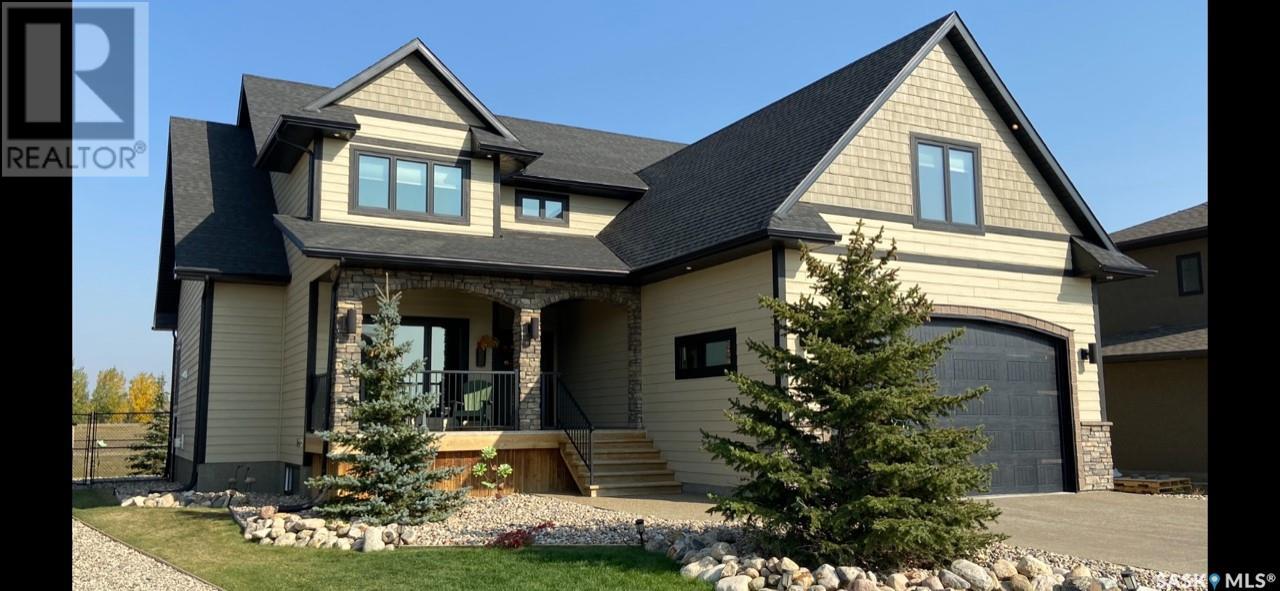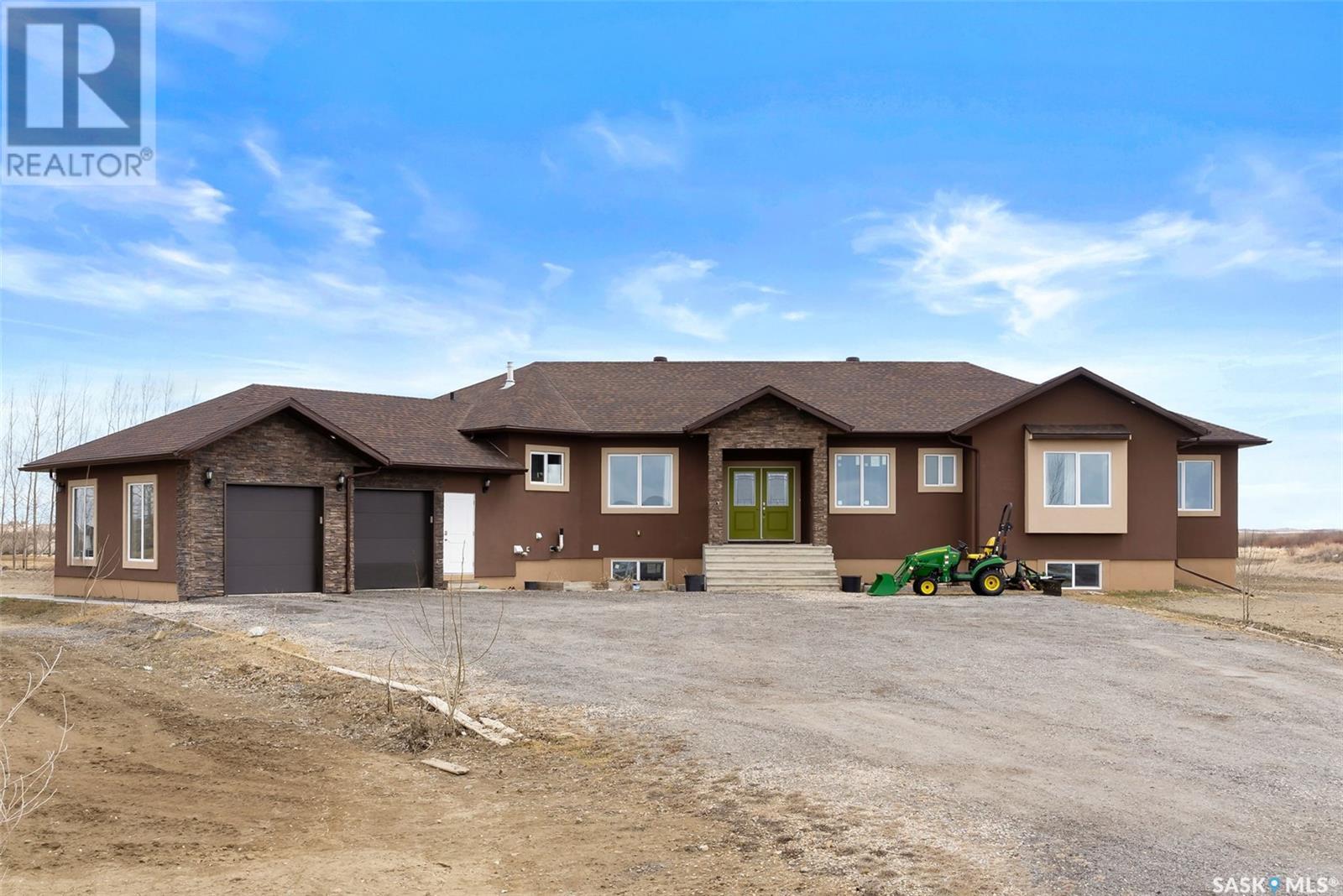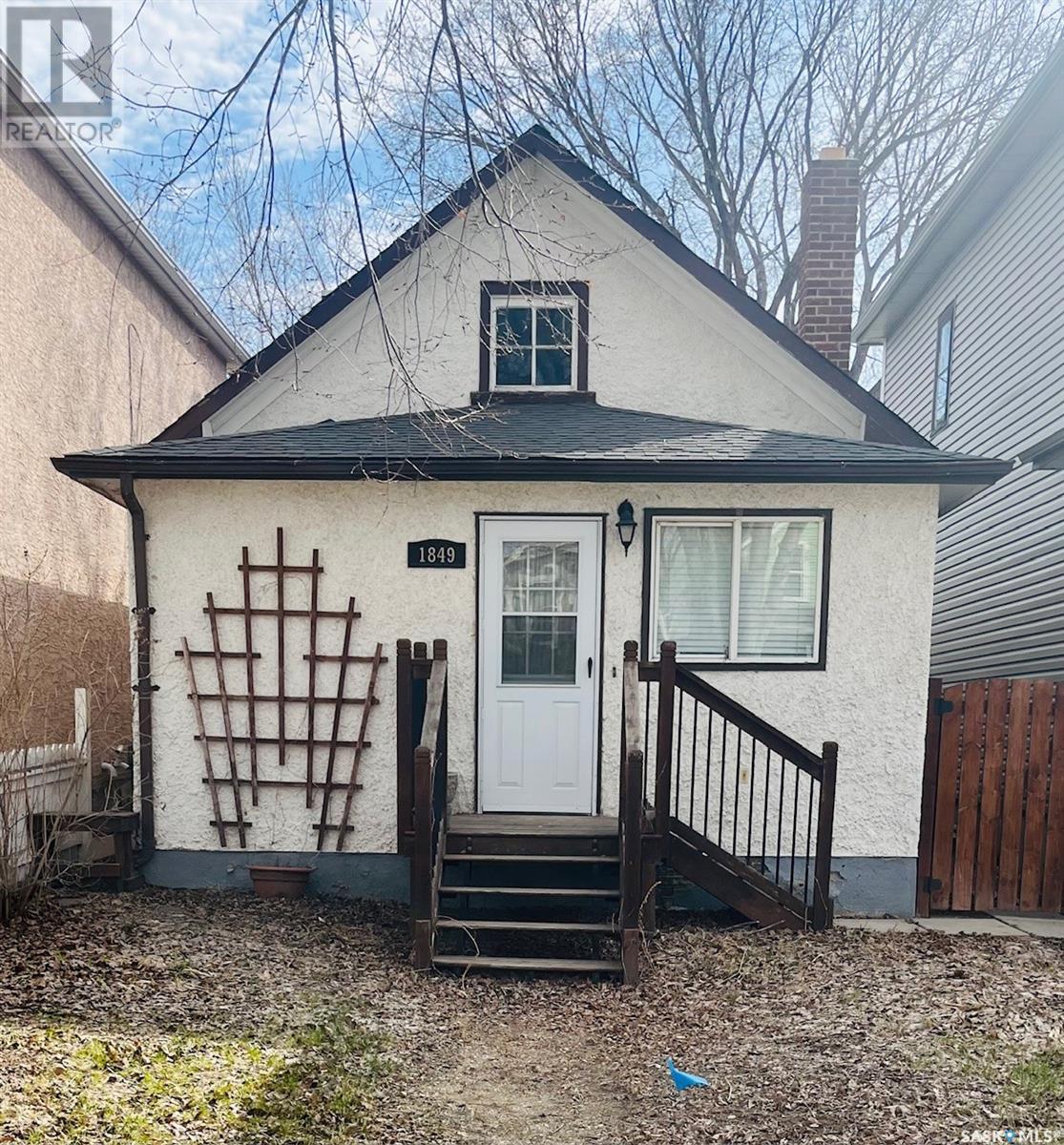7 Stanford Bay
White City, Saskatchewan
MUST SEE!! Custom built 2 story on a quiet bay in White City. This home is a short walk to Emerald Ridge Elementary school and is surrounded by parks, paths and greenspace. Built by R Summit Structures in 2017, over 4500 SF of luxury craftsman style. Class and functionality are evident throughout this 5 bed, 3.5 bath design. Soaring ceilings, 3 gas fireplaces, including a stunning floor to ceiling stone fireplace in the great room. Wire brushed oak eng- hardwood and ceramic tile run throughout the house. Custom walnut millwork, granite counter tops, custom closets and color matched window treatments from room to room. A dream chef's kitchen with high end stainless appliances, butlers pantry, breakfast nook as well as a formal dining room. Upstairs you will find a master bedroom like no other. The HUGE master suite with vaulted ceilings and stone fireplace leads to a 14x21 master ensuite with heated floors, custom tile steam shower, dual vanities, laundry chute and custom closet are just some of the spa-like features. Down the hallway are two large bedrooms with built in closets, a full bath, two linen closets and an open to below lookout. The basement is fully developed with two bedrooms, bath, rec room, bonus room and wet bar. A great spot to unwind and enjoy yet another natural gas fireplace. In the mech room you will find the glass faced entertainment rack for the audio/visual components that run throughout the house. This home is equipped with two HE furnaces, two AC units, tankless water heater and an HRV system. The garage is an oversized 24x28 with an insulated 18x10 door. It is heated, insulated and drywalled. The driveway is exposed aggregate with ample parking for 4 plus vehicles. The yard is fully landscaped and irrigated (natural + artificial turf) with mature evergreen trees and river rock. The back yard is a fantastic family space to sit back & enjoy a bon fire in the stone-built fireplace. Storage can be found in the 10x14 shed. (id:48852)
2345 Reynolds Street
Regina, Saskatchewan
Excellent location and a charming home, ideal for a first-time buyer, young couple, or single occupant. This 2-bedroom bungalow features a non-regulation 1-bedroom basement suite, offering great potential as a mortgage helper. The main floor offers an open-concept layout that maximizes space, with tasteful updates including white cabinetry, laminate flooring, modern light fixtures, and an upgraded main bathroom. Recent improvements within the last five years include updated vinyl plank flooring in the basement, new lower cabinets and countertop in the basement kitchen, a modern 3-piece bathroom, and three updated basement windows. The dryer is also new. Additional features include a mid-efficient furnace, mostly newer windows, shingles (approx. 2014), and a sewer line replacement in 2018. A spacious back porch provides a separate entrance to the basement suite and access to a large deck and backyard, complete with off-street parking for three vehicles via the back alley. Appliances included: two fridges, two stoves, washer, dryer, and window air conditioning unit. The water heater is rented through Reliance. The exterior is finished with low-maintenance vinyl siding, zero-scaping, and a chain link front fence. A wonderful opportunity in a desirable neighborhood! (id:48852)
21 4901 Child Avenue
Regina, Saskatchewan
Welcome unit 21 at 4901 Child Avenue in the Sovanna Pointe condo complex. This townhouse style condominium in the Lakeridge neighborhood is close to many parks, grocery stores, restaurants, medical offices and bus routes! This complex also features an amenities room with a kitchenette, couches, tables and chairs and work out equipment. Condo fees are $330 a month and include common area maintenance, exterior building maintenance, garbage, common insurance, lawn care, sewer, snow removal and water. This 2005 built, 2 storey, 3 bedroom 3 bathroom, 1172 ft. home is in a quiet part of the complex. The single asphalt drive leads to the single attached 9.5 x 19 garage that is fully insulated and has shelves for storage. The back yard has a patio, a tree for shade and a lawn. You enter the home into the foyer with a coat closet to store all your outdoor gear. To the side is a handy 2 piece bathroom. The living room is bright with a large east facing window and plush carpet. The entire house has been newly painted for a clean and modern feel. The open concept flows into the kitchen and dining area with ample cupboard space, an island with bar seating, stylish stainless steel tile backsplash, sliding doors to the backyard and the includes hood fan and stainless steel fridge, stove and dishwasher! Upstairs on the second floor the first stop is the spacious primary bedroom with a walk in closet and a 4 piece bathroom with Jack and Jill doors for shared use. There are two more good sized bedrooms on this floor each with their own closet! Downstairs houses the storage and utility room with the included central vacuum system, furnace and water softener. Next is a large 4 piece bathroom. Tucked neatly behind closet doors is the laundry area with the included washer and dryer. Finishing off this home is a rec room that’s perfect for a home theatre or a games room. This home also feat... As per the Seller’s direction, all offers will be presented on 2025-05-16 at 4:00 PM (id:48852)
105 1920 7th Avenue E
Regina, Saskatchewan
Welcome to this desirable 4-bedroom, 4-bathroom condo located in the highly sought-after East End. This well-maintained 1244 sq/ft and freshly painted home is perfect for families, professionals, or anyone looking for a low-maintenance lifestyle with plenty of space. The main floor features a spacious kitchen with an eat-up counter top, perfect for casual dining and entertaining. Enjoy cozy evenings by the electric fireplace in the inviting living area. The dining space flows seamlessly for open-concept living. Upstairs, the master bedroom offers a private retreat, walk in closet, with a 4-piece en-suite, accompanied by two additional roomy bedrooms, while the developed basement provides extra living space with a family room, 3pc washroom, guest room and laundry. The xeriscape backyard offers a maintenance-free outdoor area, ideal for relaxing or hosting without the upkeep. Additional highlights include two electrified parking stalls, affordable condo fees at just $225/month, which include the following: Common Area Maintenance, External Building Maintenance, Garbage, Insurance (Common), Lawncare, Reserve Fund, Snow Removal. This is a location that’s close to amenities, parks, and schools. Don’t miss this opportunity to own a move-in ready condo in one of the city's most convenient neighborhoods! (id:48852)
211 Fines Drive
Regina, Saskatchewan
Welcome to 211 Fines Drive this 589 sq ft 1-bedroom, 1-bathroom condo located on the ground floor of a well-maintained building in Regina’s Glencairn neighborhood. This single-level apartment offers in-unit laundry, convenient access, and a comfortable layout—perfect for first-time buyers, downsizers, or investors. (id:48852)
22 Lincoln Drive
Regina, Saskatchewan
Welcome home to 22 Lincoln Drive positioned on an idyllic tree lined street in our beloved Albert Park neighbourhood in Regina SK! My heart is bursting with so much love for this home – it brings me back to a time and place where homes were built for families to live in for decades. The current owners did just that & raised a family within its walls for over 40 years! Offering a fully developed, functional 2 story floorplan, with 4 bedrooms up (1 bedroom in basement – window does not meet current egress), 4 bathrooms on a 7,833 SQFT lot has oodles of space to grow & thrive within. The covered front veranda welcomes you into a dedicated foyer space opening to the main level accented with gleaming hardwood floors, opening into the living room w/south facing bay window & gas fireplace hugged by built in shelving. The dining room easy accommodates a full size family table, adjacent to the glammed up kitchen! This kitchen has soft close cabinets, stone countertops, undermount lighting, pull out drawers(+organizers), Jenn-Air stove/microwave & an island ready for homework or spilling the tea over wine with friends! Completing the main floor is a mudroom w/built in cabinets, & ½ bath + main floor laundry room, direct access to the garage also leads out to the picturesque fully fenced & landscaped yard. Upstairs the 3 secondary bedrooms are all an amazing size – WOW! The primary bedroom offers dual closets & a ½ ensuite! The kids can use the full bathroom w/full size vanity! Downstairs is cozy & ready for watching SK Roughrider games & movies w/built in cabinets in the rec room, another spare room, 3PCE bathroom & utility room (welded safe & freezer are included). Upgrades include: Newer shingles, triple pane windows, xeriscape front yard/landscaped back ard, vinyl fence. The double attached garage accommodates two cars, & shelving/workspace! Just mere steps away from A.E Perry School, parks, daycares, & South end amenities. This could be your new or FIRST home sweet home! (id:48852)
96 Marsh Crescent
Regina, Saskatchewan
Nestled on a quiet crescent in Regina's south end, this well maintained two bedroom plus den, 2-bathroom home offers an ideal blend of comfort and convenience. 96 Marsh Crescent is just minutes from shopping, restaurants, and all south-end amenities, and steps away from Grant Road School. This property is perfect for first-time buyers, downsizers, or as an investment. The main floor features lino flooring in the entry, kitchen and dining area as well as refinished hardwood floors in the living room and adjoining den/flex space with patio doors to the deck. Step outside to a large, partially fenced backyard—ideal for kids, pets, or outdoor entertaining. The partially finished basement, has a separate side entrance that offers excellent potential for a future suite or added living space. A single detached garage is a great added bonus at this price. Don’t miss this fantastic opportunity to own a beautiful home in a prime southend location! (id:48852)
4661 James Hill Road
Regina, Saskatchewan
Welcome to 4661 James Hill Road, a beautifully maintained 3-bedroom plus den, 4-bathroom Bi-Level home located across from Norseman Park, Harbour Landing’s largest and most scenic green space. This home features a bright open-concept main floor with a modern kitchen, dining area, and comfortable living room, all finished with quality flooring and stylish finishes. The main level includes two bedrooms, a 4-piece ensuite, another full bathroom, and a convenient laundry area in the mudroom. The fully developed basement offers additional living space with a second kitchen, large living area, bedroom, den, two full bathrooms, and separate laundry in the utility room, ideal for extended family. Additional features include a fenced yard, double detached fully insulated garage, and central air conditioning for year-round comfort. Situated near schools, shopping, restaurants, walking paths, and more, this home offers the perfect blend of comfort, function, and location in one of Regina’s most desirable communities. Don't miss out on this home—book your viewing today!... As per the Seller’s direction, all offers will be presented on 2025-05-12 at 3:00 PM (id:48852)
142 Rock Pointe Crescent
Pilot Butte, Saskatchewan
Welcome to 142 Rock Pointe Cres exquisite Custom 2500sq.ft. massive bungalow is located on 3.5 acres in Rock Pointe Estates which is an acreage community just North of Pilot Butte and a short drive to Regina. As you pull up you will fall in love with the stucco and stone exterior & Fantastic prairie views. Upon entering the main floor you enter a large foyer set up for entertaining with a large living room showing off a gas fireplace and built in mantel as well as a huge dining room for big family dinners. A fantastic custom kitchen shows off built in ovens, microwave, stainless appliances and granite countertops. Off of the kitchen is a cozy family room with another gas fireplace. The kitchen is easily accessed from the garage through a handy mud room and laundry and a 2pc bath. From the Kitchen and family room you have gorgeous views of your acreage and access to the huge East facing deck ready to share your morning coffees and view of prairie. Down the hall from the living room There are three bedrooms on the main floor with two full bathrooms, 9ft ceilings. The master suite has a large walk-in closet and a luxurious 5 piece ensuite with a tiled shower, Jacuzzi and his and her sinks and a huge walking closet. 2 more large bedrooms and another 4-pc bath round out the main floor. The basement has been fully developed and it is a great place to relax, play, and entertain with a huge Theater room(currently being used as a gym). The basement showcases 5 more bedrooms an office a huge theatre room, plus 2 more full baths. The basement also has a second access point from the back yard to access the separate entrance to the basement non-regulation suite with a separate Kitchen, that enables you to rent 3 bed 1 bath portion of the basement and use the other half for your own. 24x25 oversized attached garage is insulated, drywalled, and heated. You will have town water and a septic tank and discharge mound. Don't miss this one. (id:48852)
1849 Retallack Street
Regina, Saskatchewan
Conveniently located at the intersection of opportunity and affordability. This Cathedral bungalow is full of potential for the first time home buyer or investor. Just steps away from the stunning new childcare centre at the YWCA, Mosaic Stadium and the shops and amenities of Regina’s trendiest neighbourhood. With attractive street appeal, the home opens into a large entry space that would be a perfect mudroom and bike storage. From there the cozy living room flows into the dining area with hardwood floors throughout. The primary bedroom is a good size with a large closet. A small additional bedroom, a four piece bathroom, practical kitchen, bathed in warm morning light from the east facing window, complete the home. The backyard is a great size for easy maintenance, a beautiful canvass for the next owner to put their own personal spin on. A single car garage with a carport beside adds desirable functionality. Reach out to your REALTOR® today to book a showing of this fantastic starter home or investment opportunity! (id:48852)
39 5004 James Hill Road
Regina, Saskatchewan
Welcome to this charming 2-bedroom, 1-bath lower-level condo located in the sought-after Harbour Landing. This well-kept residence showcases laminate flooring throughout its bright main living spaces, providing a functional and inviting atmosphere. The open concept between the living and dining areas creates an excellent flow, accommodating two spacious bedrooms, a full bathroom, laundry, and a utility/storage room. The kitchen comes complete with all major appliances, a closet pantry, and smart space utilization, making it ideal for daily living. Off the dining area, you'll find your own private concrete patio, perfect for barbecuing or relaxing. This condo includes one designated parking stall, additional street parking, and a green space nearby in the back, making it a comfortable and budget-friendly choice in a fantastic location! (id:48852)
10 4101 Preston Crescent
Regina, Saskatchewan
Beautifully updated 3 bedroom townhouse in Lakeridge with an attached single car garage and finished basement! This must-see two storey townhouse is move-in ready. The current owners have lived here since 2010 & have taken great pride in maintaining & updating this home. Recent upgrades to flooring, paint, bathrooms, light fixtures & more give this well maintained home a very clean & modern feel. The open-concept main floor allows for seamless living between the kitchen, dining area & living room. The kitchen offers dark stained maple cabinets, a tiled backsplash, stainless steel appliances & a pantry for extra storage. The dining area opens onto a private patio with no direct neighbors behind, this is a perfect spot for a morning coffee or an evening barbecue. The 2nd level features a spacious primary bedroom with walk-in closet and an updated three piece ensuite bath with quartz countertops. The two spare bedrooms are a comfortable size, with one of them also having a walk-in closet. The full main bathroom has also been updated with a newer vanity, quartz countertops, taps & flooring. The fully finished basement was very nicely finished adding even more functionality to this home. Care was taken to minimize wasted space. It offers a large family room and a two-piece bath. The laundry & utility room are nicely tucked away, offering easy access & maximum use of space. This home comes with Fridge, Stove, Built-in Dishwasher, Over The Range Microwave, Washer, Dryer, Garage Door Opener, Wall Mounted TV Mount in Basement & Central Air Conditioning. The condo fees are only $280 per month. Offers will be presented on Saturday, May 10th, at 6:00pm. Please call for more information or to schedule your personal viewing of this beautiful move-in ready townhome. (id:48852)














