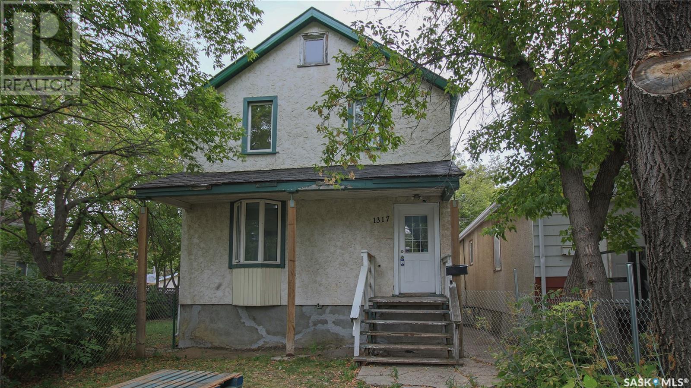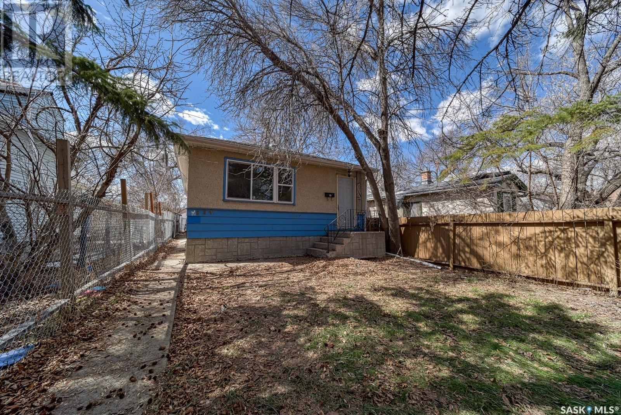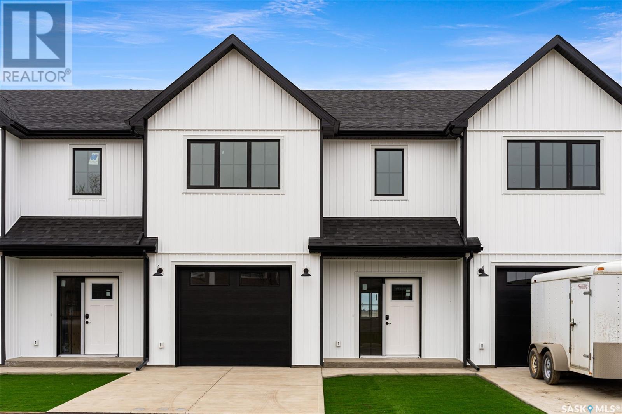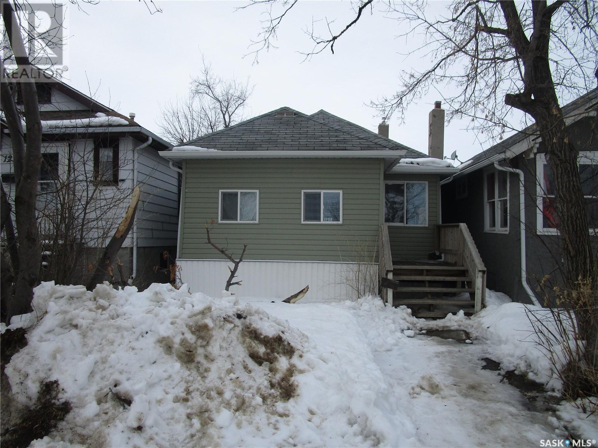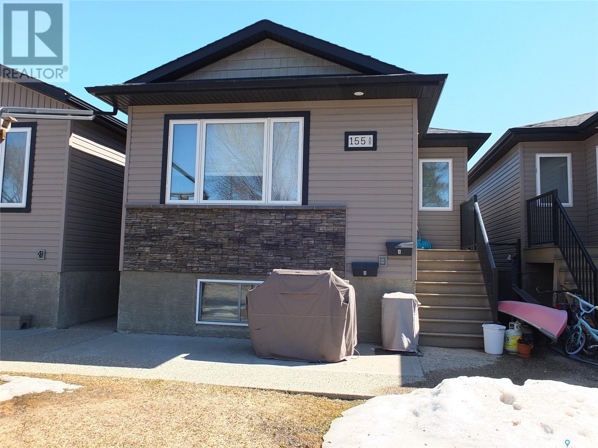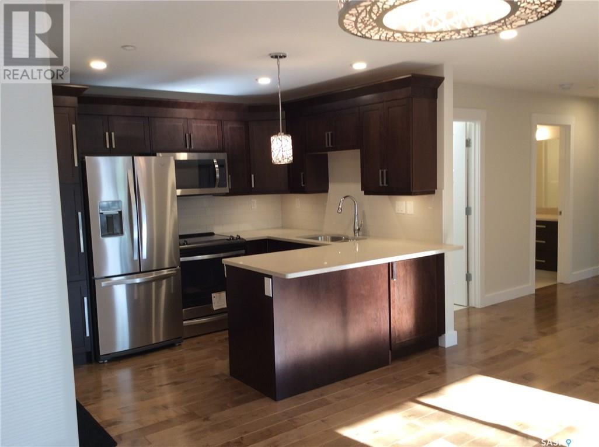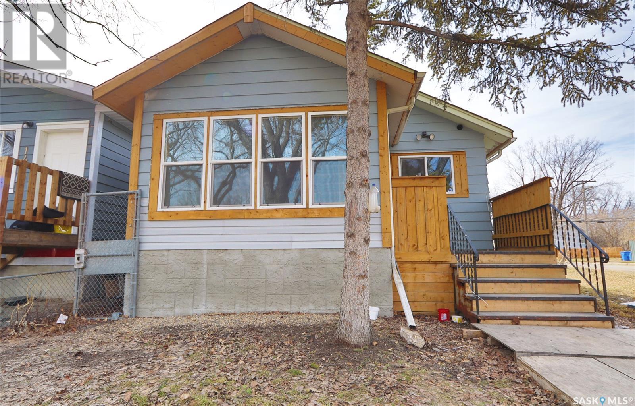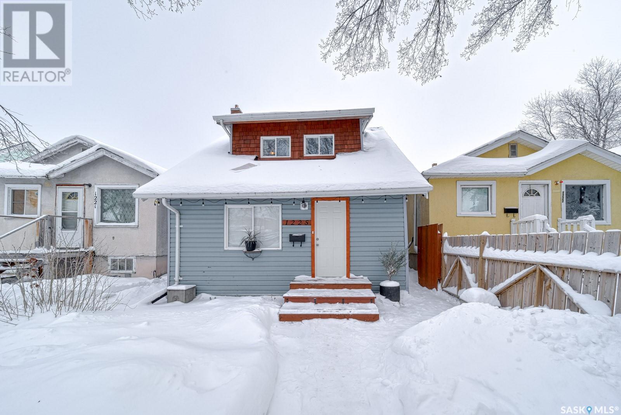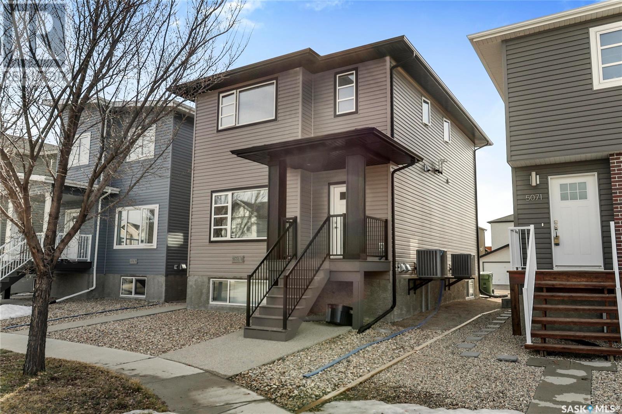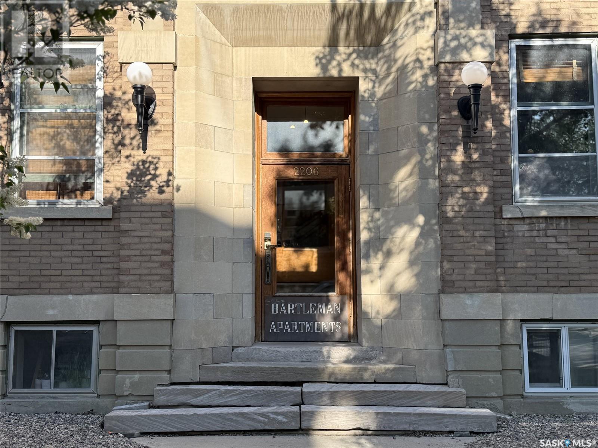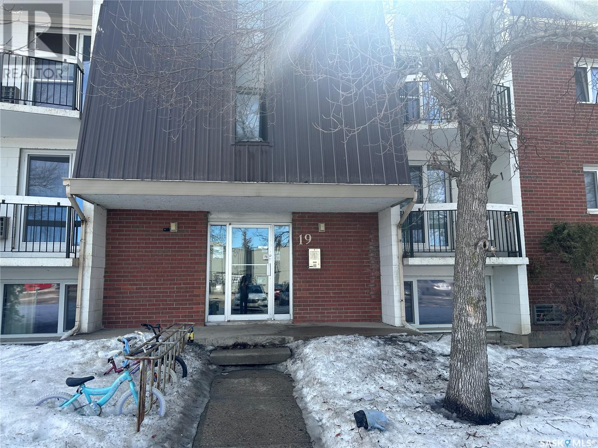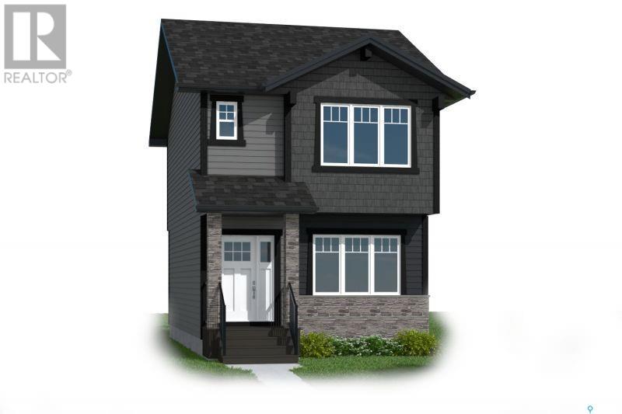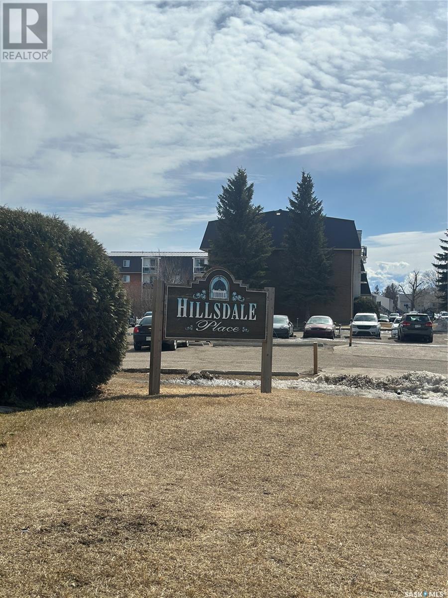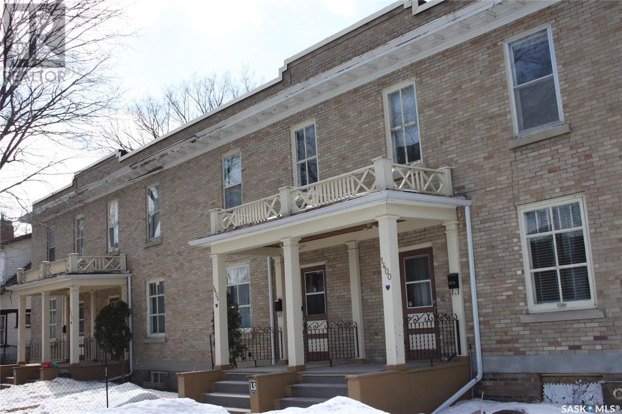2070 Reynolds Street
Regina, Saskatchewan
Welcome to 2070 Reynolds Street. This property would be a perfect starter home or revenue property! Desirable area in Broders Annex, close to schools, restaurants and parks! (id:48852)
1640 Ottawa Street
Regina, Saskatchewan
Located in the heart of the General Hospital neighbourhood, this character-filled home offers a blend of vintage charm and modern possibilities. There’s a welcoming front porch which would provides a cozy spot to relax in warmer months or a handy extra storage area. Inside, the main floor features a spacious living room, a formal dining area, and a generously sized kitchen with an additional eat-in space and a quaint pantry. A main-floor bedroom currently used as an office adds flexibility to the layout. Upstairs, you'll find three more bedrooms and a 4-piece bath. It’s worth noting that the large primary bedroom could be reconfigured to create a fourth upstairs bedroom (5th bedroom overall) if desired. The basement offers great ceiling height and includes a 3-piece bath, which is currently open to the rest of the space but which could be enclosed for added privacy. Throughout the home, you'll find natural wood accents in the flooring, trim and stair railing and plenty of original character. A standout feature is the oversized retro stove in the kitchen—an eye-catching addition that stays with the home. Conveniently located close to downtown, this home is perfect for those who appreciate classic charm. If that sounds like you, schedule your private showing today! (id:48852)
1317 Athol Street
Regina, Saskatchewan
Welcome to 1317 Athol Street, a spacious and versatile home offering 4 generously-sized bedrooms and 2 full bathrooms. One of the upstairs bedrooms is large enough to be easily subdivided, creating the potential for a 5th bedroom, perfect for a growing family or additional space needs. The home has seen some important upgrades, including an updated electrical panel and a high-efficiency furnace, ensuring comfort and energy savings year-round. With its ample living space and thoughtful improvements, this home is a fantastic opportunity for buyers seeking both functionality and future potential. Book your viewing today! (id:48852)
824 Retallack Street
Regina, Saskatchewan
Great potential for investment or first time buyers. House has had some work done to it , most of the renovations have been recent. Bungalow with three good size bedrooms and 2 baths. Backyard is fenced and has room for a garage . (id:48852)
4 Acadia Bay
Regina, Saskatchewan
Great opportunity to build new in one of Regina's most desirable neighbourhoods. A nice quiet bay with plenty of young families, Acadia Bay is well-located close to schools, the University as well as local parks and shopping. The lot frontage of this property is approx 46 feet and provides approx 6098 sqft (0.14 acres) of space. The previous home was recently removed and the yard site cleaned up and ready for new development. Discuss this lot with your favourite builder and consider setting roots down in Whitmore Park. (id:48852)
6 James Bay
Lumsden, Saskatchewan
Check out this newly subdivided modern home located in Lumsden SK. These stunning homes have been thoughtfully subdivided, Each home offers 1,732 square feet of modern living space (main and second floors), plus an additional 640 square feet of finished basement space. The exteriors are beautifully designed with board-and-batten vinyl siding, artificial grass in the front yard for easy maintenance, and a concrete driveway and sidewalk. Enjoy breathtaking valley views and a single-car attached garage with a structural slab. Main floor offers stylish vinyl plank flooring, quartz countertops, and appliances (fridge, stove, dishwasher, and above-range hood) are complemented by modern LED pot lighting and under-cabinet lighting. Cozy up to the 42" electric fireplace or enjoy entertainment on the included 50" LED TV. The second floor features plush carpet and tile bathroom floors providing comfort and style. The primary suite boasts a luxurious walk-in closet, a tile shower, and a double vanity for convenience. A second-level laundry room is included (appliances not provided). Basement is fully finished with carpet flooring, a full bathroom with a tub/shower, and plenty of space for relaxation or recreation. These homes are equipped with a 90% high-efficiency furnace, central air, HRV system, and a gas water heater, ensuring year-round comfort and energy efficiency. Moen taps add a touch of elegance to all plumbing fixtures. Finished garage is insulated, heated, and complete with lights, electrical outlets, and drywall finishing—perfect for Saskatchewan winters. Backed by the Sask Home Warranty, these homes provide peace of mind along with impeccable design and functionality. (id:48852)
4 James Bay
Lumsden, Saskatchewan
Check out this newly subdivided modern home located in Lumsden SK. These stunning homes have been thoughtfully subdivided, Each home offers 1,732 square feet of modern living space (main and second floors), plus an additional 640 square feet of finished basement space. The exteriors are beautifully designed with board-and-batten vinyl siding, artificial grass in the front yard for easy maintenance, and a concrete driveway and sidewalk. Enjoy breathtaking valley views and a single-car attached garage with a structural slab. Main floor offers stylish vinyl plank flooring, quartz countertops, and appliances (fridge, stove, dishwasher, and above-range hood) are complemented by modern LED pot lighting and under-cabinet lighting. Cozy up to the 42" electric fireplace or enjoy entertainment on the included 50" LED TV. The second floor features plush carpet and tile bathroom floors providing comfort and style. The primary suite boasts a luxurious walk-in closet, a tile shower, and a double vanity for convenience. A second-level laundry room is included (appliances not provided). Basement is fully finished with carpet flooring, a full bathroom with a tub/shower, and plenty of space for relaxation or recreation. These homes are equipped with a 90% high-efficiency furnace, central air, HRV system, and a gas water heater, ensuring year-round comfort and energy efficiency. Moen taps add a touch of elegance to all plumbing fixtures. Finished garage is insulated, heated, and complete with lights, electrical outlets, and drywall finishing—perfect for Saskatchewan winters. Backed by the Sask Home Warranty, these homes provide peace of mind along with impeccable design and functionality. (id:48852)
1268 Elphinstone Street
Regina, Saskatchewan
Located in Washington Park this 3 bedroom 1 bathroom property is easy to rent located directly across from the school and shows new siding , newer windows , H/E furnace with some newer shingles. currently renting for 900.00/mo and tenant would prefer to stay. (id:48852)
75 4640 Harbour Landing Drive
Regina, Saskatchewan
Located in Harbour Landing, 1109 sq ft 2 bedroom lower single level townhouse style condo. 2 bedrooms, in-suite laundry. Open concept with several windows for good natural light, patio area off of kitchen. Steps away from restaurants, shopping, grocery stores, buses and walking paths. Close to schools, close to Lewvan Drive and ring road makes getting around the city simple and convenient. Fridge, stove, dishwasher, microwave and window coverings included. single parking stall directly out the front door. (id:48852)
155 Osler Street
Regina, Saskatchewan
Welcome to 155 Osler Street, a solid raised bungalow by Trademark Homes, perfectly situated on a quiet, well-kept street in the desirable neighborhood of Churchill Downs. This property offers a prime investment opportunity with two legal suites, each featuring separate entrances—ideal for generating rental income or supporting multi-generational living. With 4 spacious bedrooms, 2 full bathrooms, an open-concept layout, and large windows that fill the space with natural light, this home combines comfort and functionality. Its unbeatable location puts you close to Imperial Community School, shopping malls, restaurants, and other essential amenities, making it highly attractive to tenants and homeowners alike. Whether you're looking to live in one suite and rent out the other or add a high-demand rental to your portfolio, 155 Osler Street is a smart move in a thriving community. (id:48852)
201 1863 Rae Street
Regina, Saskatchewan
Welcome to The Borgata on Rae located in the Cathedral neighborhood, walking distance to downtown, shopping, coffee shops and fine dining restaurants. This west facing 2nd floor condo offers a open concept living/dining area with lots of natural light. The U-shaped kitchen has granite counter tops, fridge, stove, BI dishwasher and OTR microwave. There is a nice size 4piece bath and the primary bedroom offers a WI closet and a 1/2 bath. Nice size 2nd bedroom. In suite laundry with washer and dryer included. Patio doors off the dining area leads to a good size balcony with a storage room that has your own furnace, water heater and central air unit. ! electrified parking stall and basement storage unit included. (id:48852)
1404 Retallack Street
Regina, Saskatchewan
Welcome to 1404 Retallack Street – a beautifully updated 2-bedroom, 1-bathroom bungalow that’s move-in ready and packed with value. This home has undergone extensive renovations, offering a modern open-concept layout that’s both functional and stylish. Enjoy peace of mind with a newer 100 AMP electrical service panel, upgraded windows, and a fully renovated kitchen and bathroom. Whether you’re a first-time home buyer looking for an affordable entry into the market or an investor seeking solid rental income, this property checks all the boxes. Don't miss your chance to own this turn-key home in a convenient location. Book your showing today! (id:48852)
1002 Atkinson Street
Regina, Saskatchewan
Welcome to 1002 Atkinson Street, a charming and versatile home nestled in the heart of Eastview—a friendly, well-established neighborhood known for its tree-lined streets and convenient access to parks, schools, shopping, and transit. This well-maintained property presents an excellent opportunity for first-time homebuyers or savvy investors seeking a valuable addition to their portfolio. The main level boasts a bright and inviting living space, a spacious kitchen with ample cabinetry, and three comfortable bedrooms—ideal for family living or hosting guests. A full 4-piece bathroom and a dedicated laundry area round out the functionality of the main floor. Downstairs, the fully finished basement suite offers a private and self-contained living space complete with its own kitchen, three additional bedrooms, another full bathroom, and separate laundry—making it a perfect mortgage helper or rental suite. Whether you're looking to move in and make it your own or capitalize on the income potential, this home offers incredible value and flexibility. With plenty of natural light, generous living space on both levels, and a location that offers easy access to all of life’s essentials, 1002 Atkinson Street is a place where possibilities abound and dreams truly take root! (id:48852)
1225 Wascana Street
Regina, Saskatchewan
Welcome to 1225 Wascana St… This 3 bedroom , 2 bathroom, 1070sqft home has been completely remodeled top to bottom making this home perfect for first time home Buyer, small family or revenue property. Convenient location near Pasqua Hospital and Lewvan Drive. Noteable items include new shingles and eaves, power mast, 100amp electrical panel, wiring, plumbing, kitchen, cabinetry and countertops. Exterior and interior doors, windows, flooring and finishes. The basement foundation is concrete and has been previously braced and pony wall poured. This solid home is ready for new owners and their personal touches.! Please contact a real estate professional for more information or for a private viewing! (id:48852)
5075 Crane Crescent
Regina, Saskatchewan
Welcome to 5075 Crane Crescent – A Stunning 2-Storey Home with Legal Basement Suite in Harbour Landing! This beautifully maintained east-facing home is filled with upgrades and functionality, making it ideal for first-time home buyers or savvy investors looking for rental income potential. As you step into the welcoming foyer, you’re greeted by a bright and spacious living room with large windows that flood the space with natural light, thanks to the home’s east-west orientation. The 9-foot ceilings on the main level enhance the open, airy feel. The upgraded kitchen is a true highlight, featuring sleek quartz countertops, full-height cabinetry, and a complete set of stainless steel appliances. Whether you’re cooking for your family or entertaining guests, this kitchen delivers both style and functionality. Upstairs, you’ll find three generously sized bedrooms, perfect for a growing family. The layout is well-planned to offer privacy and comfort for all. What truly sets this home apart is the legal 2-bedroom basement suite with builder-grade finishes—ideal for extra income or multi-generational living. Additional features include: • Engineered structured floor system • Two centralized air conditioning units (separate for main home and basement) • Proximity to parks, schools, and bus stops This home blends modern living with incredible value in one of Regina’s most desirable neighborhoods. Don’t miss your chance to own this functional, stylish, and income-generating property! Book your private showing today! (id:48852)
8 1651 Anson Road
Regina, Saskatchewan
Step into history combined with modern elegance at The Lofts of St. Chad. This one-of-a-kind heritage property, dating back to 1910, boasts soaring high ceilings, a stunning kitchen with exquisite finishes, and eye-catching features throughout. With 3 spacious bedrooms and 4 luxurious bathrooms, this condo provides both comfort and style. The property includes a detached heated 2-car garage—perfect for convenience in every season. Ideally located close to all amenities, it truly is a gem that begs to be seen. (id:48852)
759 Rink Avenue
Regina, Saskatchewan
WONDERFUL OPPORTUNITY CLOSE TO SCHOOLS, SHOPPING BUS CHURCHES ETC. SOLID 3 BEDROOM UP BUNG WITH SOLID CONCRETE BSMT UNDEVELOPED WITH ROUGH IN PLUMBING FOR BATHROOM. HOME WILL NEED SOME TLC BUT HAS AN UPGRADED DARK KITCHEN, COMPLETE BATHROOM WINDOWS , COUNTERS SEWER LINE AND ROOF. GOOD GARAGE OFF FRONT STREET HUGE FENCED REAR YARD . QUICK POSSESSION POSSIBLE MORE PICS AND INFO COMING AFTER GRANDAUGHTER FINALIZES PURCHASE. (id:48852)
3184 Favel Drive
Regina, Saskatchewan
Welcome to the Havenberg, Ehrenburg Master Builders latest offering in Eastbrook. Discover this stunning 2,194 sq ft two-story brand-new build. This elegant home features a double attached garage and a separate side entrance. As you step inside, you’re welcomed by an open and spacious floor plan, perfect for modern family living. The bright foyer flows effortlessly into the inviting kitchen and living area, creating a perfect space for relaxation and entertaining. The kitchen boasts an abundance of counter space, a functional island with an eat-up bar, and ample storage in the butlers panty, beautiful quartz counters and tiled backsplash. Large sunlit dining room and spacious living room with fireplace feature wall. A versatile main-floor bedroom, which can also serve as a home office or den, full bath and locker/mudroom completes the first level. Upstairs, the expansive primary suite has a large walk-in closet and a luxurious en-suite bathroom featuring dual sinks. Three additional spacious bedrooms all generous in size. The convenience of second-floor laundry, a bonus room perfect for entertaining or play area, and an additional 4-piece bathroom round out this level. Bsmt is perimeter framed and insulated, rough in plumbing and separate side entrance. Large yard with rear deck. 20x24 double attached garage. Situated in the vibrant community of Eastbrook close to parks, schools, and all essential amenities. The Havenberg home blends comfort, style, and functionality. Superior construction foundation has a 4” rebar reinforced slab and is built on piles. Exterior features front landscaping, sidewalk, and underground sprinklers. Saskatchewan new home warranty included. So many extras with an Ehrenburg Home call today for more details and a personal viewing! Interior photos from previous build. (id:48852)
20 2201 14th Avenue
Regina, Saskatchewan
Welcome to the Bartleman Apartments one of Regina’s designated heritage properties. Fabulous downtown location. Walk to work or easy commute to any corner of Regina. Clean quiet well maintained building. As soon as you enter the building you notice the amazing preserved heritage with original woodwork, tall ceilings and turn of the century looking carpeting throughout the common area. Located on the middle floor with a balcony/fire escape for your own designated private space. The unit is cute and cozy with hardwood flooring and has an open kitchen and living room design. The fireplace is a decorative focal point in the living room as it has never been used. Take note of the custom-built kitchen cabinetry that fits perfectly into the heritage design. Around the corner is the bedroom and a full 4-piece bathroom. Large south and west facing windows allow natural sunlight to flood the unit. Living room has a door to the front of the building and also to the balcony/fire escape where you can watch the sun set. The balcony faces west. Assigned electrified parking is in the rear of the building. Fridge, stove and hood fan will remain. Smaller sized in-suite washer and dryer will remain. Shared coin operated machines in lower level for larger loads of laundry. Storage unit is in lower level. Location is right for the downtown professional or to expand your revenue portfolio. Don’t miss this awesome opportunity to own a piece of Regina’s heritage. (id:48852)
12 19 Centennial Street
Regina, Saskatchewan
2-bedroom condo conveniently situated near the University of Regina, making it an ideal choice for investors or first-time homebuyers. This is a lower level 2 bedroom unit. Inside, you'll find a spacious layout with large living room and dining area with updated windows. The galley-style kitchen provides functionality and efficiency. Ample storage space ensures clutter-free living. Shared laundry is on the 3rd floor. With its prime location across from the university, close proximity to the bus route, and easy access to Wascana Parkway, this condo offers a lifestyle of ease and accessibility. (id:48852)
3163 Bowen Street
Regina, Saskatchewan
Welcome to the Ashwood, premier builder Ehrenburg Home's latest offering in Eastbrook! A vibrant new area close to all amenities, schools and parks. Top quality construction and materials used throughout. Main floor layout is perfect for entertaining. Spacious front entry leads to a wide open floor plan. Large living room with stack stone feature wall with electric fireplace. Beautiful contemporary design. Kitchen features center island/eating bar, pantry, and quartz counters. Extra large eating area to accommodate family dinners. Handy 2 piece bath off the rear door. 2nd level boasts large primary suite with walk in closet and ensuite, two additional bedrooms, full bath and handy laundry room. Bsmt has side entrance for future development. Exterior walls are framed and insulated with roughed in plumbing. All Ehrenburg Homes offer a superior construction foundation with a 4" rebar reinforced slab and is built on piles. Rebar reinforced rear pad for future garage. Exterior front landscaping, and underground sprinklers (front only) are included. Sask new home warranty included. So many extras with an Ehrenburg Home call today for more details! PHOTOS FROM PREVIOUSLY STAGED BUILD (id:48852)
30 5th Avenue
Lumsden, Saskatchewan
In the charming community of Lumsden, just 15-minutes drive Regina, this beautifully updated property boasts great curb appeal. You'll immediately notice the thoughtful updates and attention to detail throughout. The main living area features a Nest wifi thermostat and updated windows, ensuring optimal comfort and energy savings year-round. The kitchen is functional and stylish, while the living area provides a welcoming space to relax. The main floor also includes an updated bathroom and a spacious master bedroom. The cedar mezzanine and pergola, perfect for enjoying the outdoors in style. In the basement, which was fully updated, you'll find even more impressive features, including a backflow valve and a sump pump plumbed outdoors for added peace of mind. The updated HE furnace is conveniently located near the Samsung stacked washer/dryer combo and under stairway storage. The basement guest bathroom is a standout with its high-end glass shower doors, large vanity, and bright LED lighting. The TV room is designed for comfort and entertainment, with ample electrical outlets and an artificial fireplace creating a cozy ambiance. The breaker panel for the house is 70 amps, connected to a detached garage sub-panel for added convenience. The single detached garage is a true standout feature of the property. With front and rear access, an insulated interior, and a wifi opener, it's the perfect space for parking your vehicles or pursuing your hobbies. Adding a shop bench makes it an enjoyable work area, while the view of the backyard towards the large shop adds to its appeal. The large insulated wood shop is a woodworker's dream equipped with a mid-efficiency furnace, a wifi thermostat, and a 2nd serviced power panel with 100 amp service. The shop door opens up to a view of the park, offering yet another enjoyable work area or storage space, or even a man cave for you and your toys. Call today! (id:48852)
34 15 Centennial Street
Regina, Saskatchewan
1-bedroom condo conveniently situated near the University of Regina, making it an ideal choice for investors or first-time homebuyers. This unit is positioned on the third floor and offers a great space with a balcony. Inside, you'll find a spacious layout with large living room and dining area. The updated windows and flooring add a modern touch to the space, while the galley-style kitchen provides functionality and efficiency. Ample storage space ensures clutter-free living. Shared laundry is on the same floor as an added bonus. With its prime location across from the university, close proximity to the bus route, and easy access to Wascana Parkway, this condo offers a lifestyle of ease and accessibility. (id:48852)
1400 Argyle Street
Regina, Saskatchewan
This fourplex property located at 1400 Argyle Street presents an exceptional investment opportunity with four townhouse units, set on a generous 100 x 125 corner lot. Each unit offers approximately 1,100 square feet of living space, with 3 bedrooms up, a full bathroom, all appliances including a dishwasher, & in-suite laundry. Three units are long-term tenants with fixed leases. Suite 1400 is being rented for May 1. The units offer a hybrid of some updates paired with some original features including banisters, wood flooring, doors & trim providing a feeling of character & charm. Upstairs, the bedrooms are a good sized (one bedroom does not have a closet), & the full bath is also a generous size. The basements feature below-grade concrete construction with brick above grade and provide a good clearance in the basement of approx. 6’. Structurally, the property appears to be in good shape & was purchased by the current owner in 2018. All basements are dry & offer brick partition walls between the suites (in the basement). The huge corner lot is 12,479 sq ft and showcases a 4 car garage (20x40) with in-floor heat & vinyl siding with lane access, vinyl fencing enclosing the backyard, individual decks for each unit, front verandas, & charming picket fence in the front. All appliances are included in the sale & tenants are in place till 2026 (one has been there over 10 years). Built in 1919, 1400 Argyle is a unique property that has undergone numerous updates, incl a new roof installed in 2016, water lines replaced to city connections in 2015, re-pointing of exterior brick in 2018, & minor updates here & there as needed. Alarm system in each unit. Location is close to schools, shopping, & more! Two water heaters are owned & two are rented. Two units have AC (1400 & 1412) & all furnaces are owned. This is a fabulous turn-key property & the opportunity to own & manage with the potential for a strong return on an investment (id:48852)





