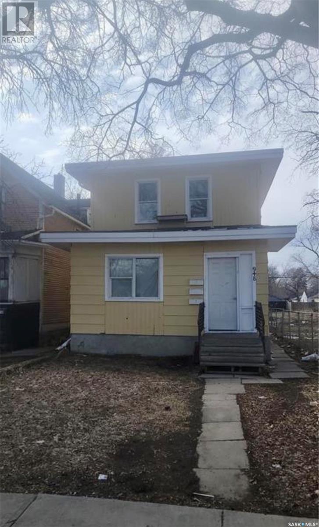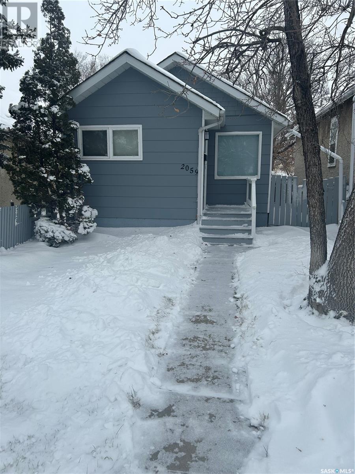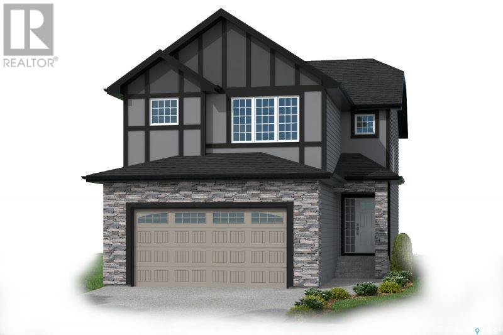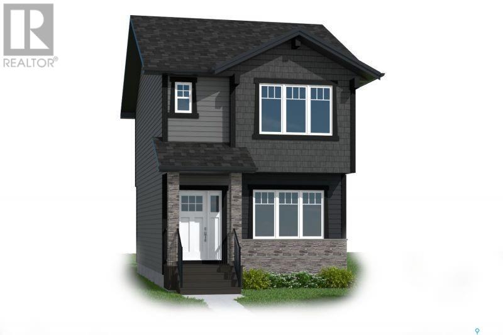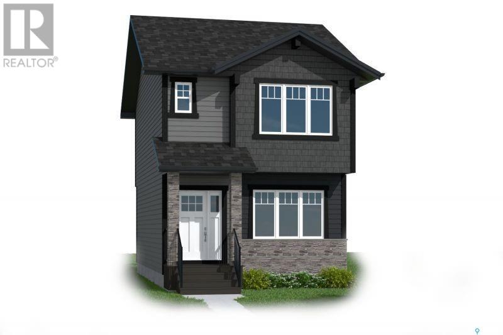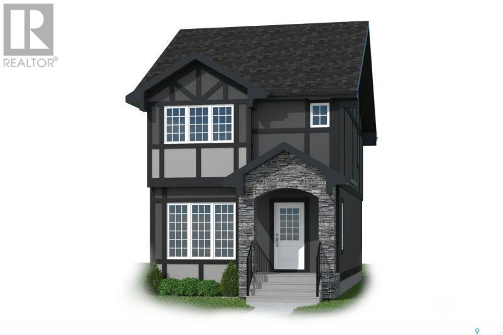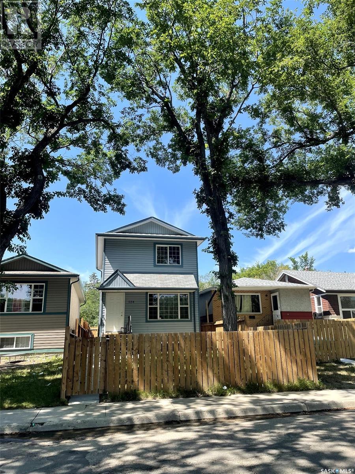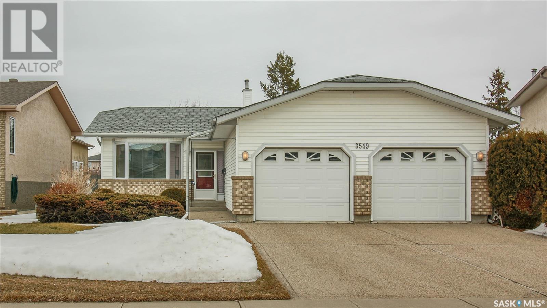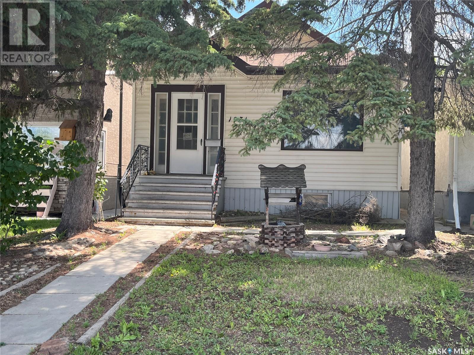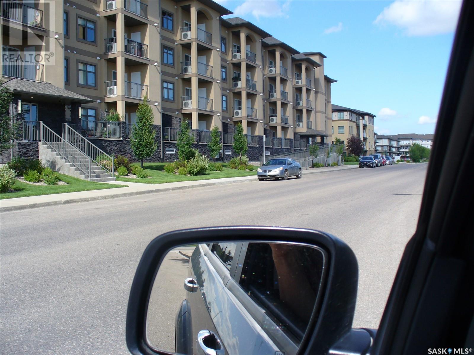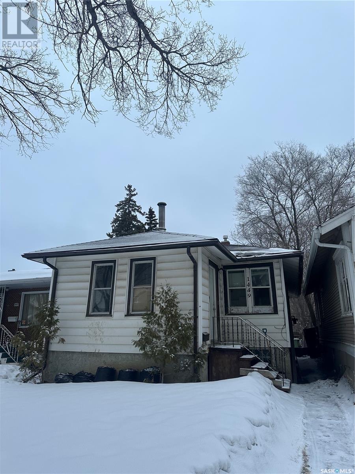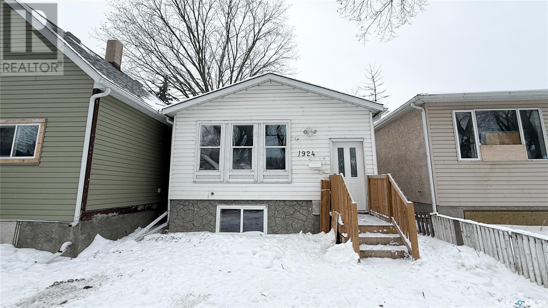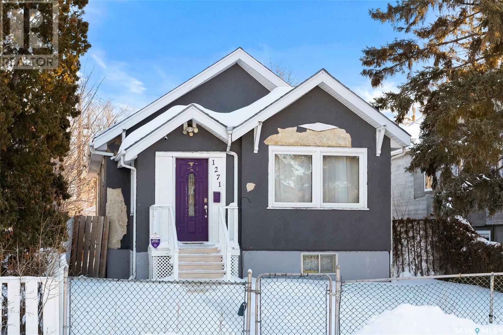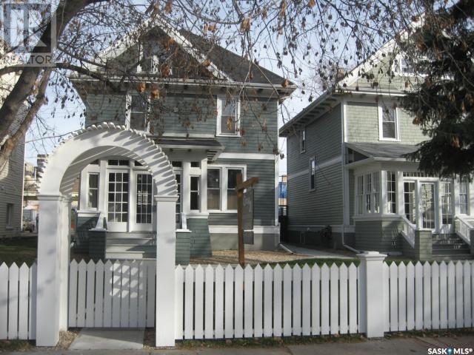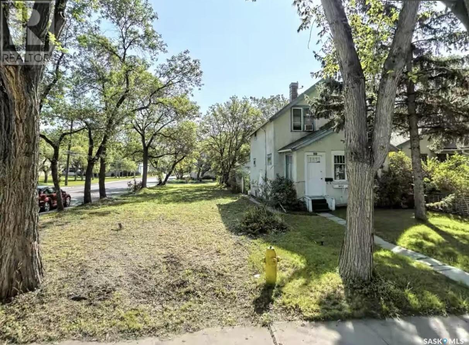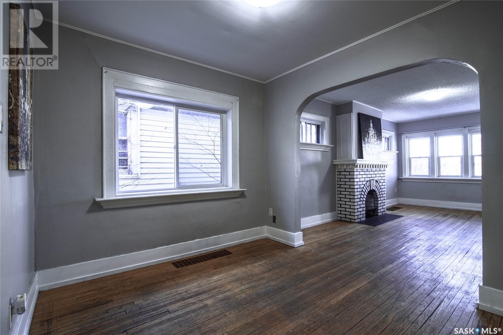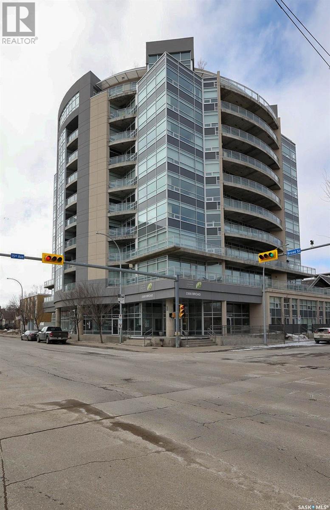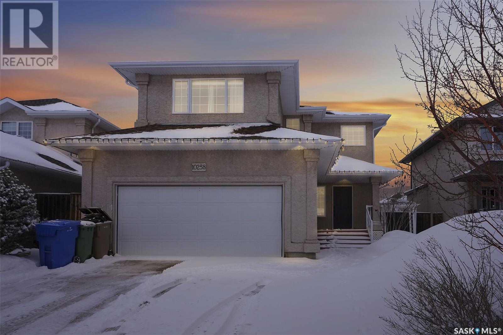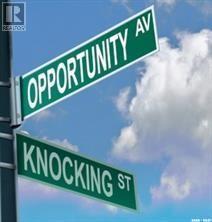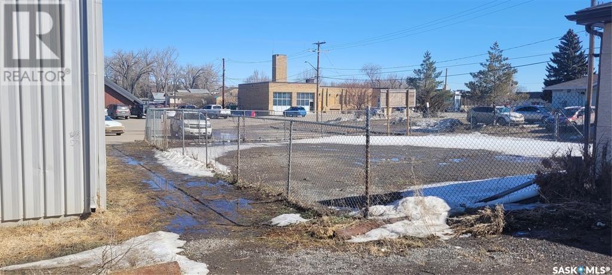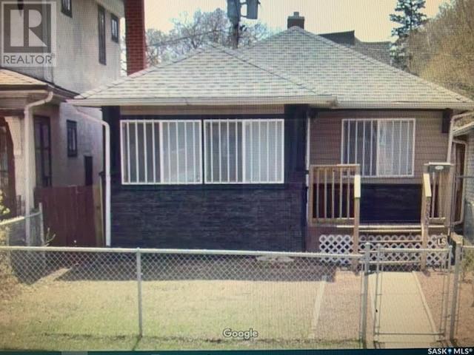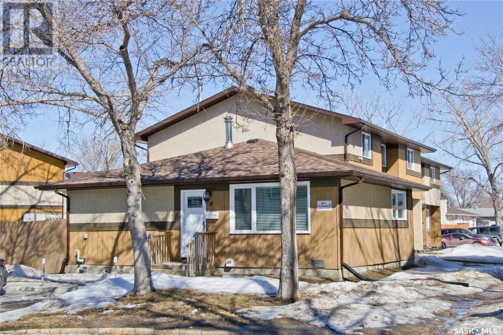948 Garnet Street
Regina, Saskatchewan
Great opportunity to add to your investment portfolio! 3 Non-Regulation suites, this is a great cash flow property recently receiving $2,500/month in rent! (id:48852)
2059 Mcdonald Street
Regina, Saskatchewan
Welcome to this updated bungalow in the east end. This home has newer vinyl plank flooring throughout the main floor, newer doors, granite counters in the kitchen, new shingles, completely updated bathroom and freshly painted interior. This bungalow has 2 bedrooms and full bathroom with nice soaker tub and a completed basement that has room for an extra bedroom if needed. Large double detached garage that heated and insulated for those cold winter days. Private back yard with large deck and fire pit area and fully fenced. This updated home won't last long! (id:48852)
3140 Favel Drive
Regina, Saskatchewan
Welcome to the NEW STARKENBERG MODEL Master Builder Ehrenburg Homes Ltd latest offering in Eastbrook! Discover this stunning 2000 sq ft two-story brand-new build. This elegant home features a double attached garage and a separate side entrance. As you step inside, you’re welcomed by an open and spacious floor plan, perfect for modern family living. The bright foyer flows effortlessly into the inviting kitchen and living area, creating a perfect space for relaxation and entertaining. The kitchen boasts an abundance of counter space, a functional island with an eat-up bar, and ample storage in the butlers panty, beautiful quartz counters and tiled backsplash. Large sunlit dining room and spacious living room with fireplace feature wall. Handy 2pc bath and mudroom completes the first level. 4 bedrooms upstairs beginning with the expansive primary suite with large walk-in closet and a luxurious en-suite bathroom featuring dual sinks. Three additional spacious bedrooms all generous in size. The convenience of second-floor laundry, a bonus room perfect for entertaining or play area, and an additional 4-piece bathroom round out this level. Bsmt is perimeter framed and insulated, rough in plumbing and separate side entrance. Large yard with rear deck. 20x24 double attached garage. Situated in the vibrant community of Eastbrook close to parks, schools, and all essential amenities. The Starkenberg home blends comfort, style, and functionality. Superior construction foundation has a 4” rebar reinforced slab and is built on piles. Exterior features front landscaping, sidewalk, and underground sprinklers. Saskatchewan new home warranty included. So many extras with an Ehrenburg Home call today for more details and a personal viewing! Interior photos from previous build. (id:48852)
3144 Green Turtle Road
Regina, Saskatchewan
UNDER CONSTRUCTION. Welcome to "The Ashwood" by premier builder Ehrenburg Homes in the desirable Eastbrook community! This exceptional home showcases top-quality craftsmanship and premium materials throughout. The main floor boasts an open-concept layout perfect for entertaining. A welcoming and spacious living room immediately greets you, highlighted by a stunning stack stone feature wall and an elegant electric fireplace. The contemporary kitchen offers a sleek center island with an eating bar, a large pantry, and quartz countertops, while the dining area is ideal for family gatherings. A convenient 2-piece bath is located off the kitchen. Upstairs, the primary suite includes a walk-in closet and a private 3-piece ensuite. The second level also features a fantastic bonus room, two additional well-sized bedrooms, a full bath, and a laundry room for ultimate convenience. Need more space? The basement is wide open and ready for your vision—think home gym, rec room, or extra bedroom! The exterior is just as impressive, with front landscaping, a front sidewalk, and underground sprinklers included. A 22x20 rear parking pad is also in place for a future garage. Plus, enjoy peace of mind with a Saskatchewan New Home Warranty. This home blends style, function, and superior construction—your dream home awaits! (PST/GST are included within purchase price). NOTE: Interior photos are from a previous build. Same model but some colours may vary. (id:48852)
3136 Green Turtle Road
Regina, Saskatchewan
UNDER CONSTRUCTION. Welcome to "The Ashwood" by premier builder Ehrenburg Homes in the desirable Eastbrook community! This exceptional home showcases top-quality craftsmanship and premium materials throughout. The main floor boasts an open-concept layout perfect for entertaining. A welcoming and spacious living room immediately greets you, highlighted by a stunning stack stone feature wall and an elegant electric fireplace. The contemporary kitchen offers a sleek center island with an eating bar, a large pantry, and quartz countertops, while the dining area is ideal for family gatherings. A convenient 2-piece bath is located off the kitchen. Upstairs, the primary suite includes a walk-in closet and a private 3-piece ensuite. The second level also features a fantastic bonus room, two additional well-sized bedrooms, a full bath, and a laundry room for ultimate convenience. Need more space? The basement is wide open and ready for your vision—think home gym, rec room, or extra bedroom! The exterior is just as impressive, with front landscaping, a front sidewalk, and underground sprinklers included. A 22x20 rear parking pad is also in place for a future garage. Plus, enjoy peace of mind with a Saskatchewan New Home Warranty. This home blends style, function, and superior construction—your dream home awaits! (PST/GST are included within purchase price). NOTE: Interior photos are from a previous build. Same model but some colours may vary. (id:48852)
3167 Bowen Street
Regina, Saskatchewan
UNDER CONSTRUCTION. Welcome to "The Rochester" by premier builder Ehrenburg Homes in the desirable Eastbrook community! This exceptional home showcases top-quality craftsmanship and premium materials throughout. The main floor boasts an open-concept layout perfect for entertaining. A welcoming, spacious front entry leads to a bright and expansive living room, highlighted by a stunning stack stone feature wall and an elegant electric fireplace. The contemporary kitchen offers a sleek center island with an eating bar and quartz countertops, while the dining area is ideal for family gatherings. A convenient 2-piece bath finishes off the main floor. Upstairs, the expansive primary suite includes a walk-in closet and a private 3-piece ensuite. The second level also features a fantastic bonus room, two additional well-sized bedrooms, a full bath, and a laundry room for ultimate convenience. Need more space? The basement is wide open and ready for your vision—think home gym, rec room, or extra bedroom! Plus, a garage pad is already in place, so you’re set to build that future garage when the time is right. Plus, enjoy peace of mind with a Saskatchewan New Home Warranty. This home blends style, function, and superior construction—your dream home awaits! (PST/GST are included within purchase price). NOTE: Interior photos are from a previous build. Same model but some colours may vary. ront photo is a rendering only and may vary. (id:48852)
1713 St John Street
Regina, Saskatchewan
This 2 storey home has 10 rooms that are rented out. The seller has owned property since 2001. The annual rental income is approx. $65,000.00 fully occupied. There are 5 suites on the main floor and 5 suites on the upper level. Two suites have their own bathrooms, the other 8 share bathrooms. All the furniture in the home is included with the sale of the house, except personal belongs to the tenants. Some tenants are long term, all are on a month to month tenancy. Concrete basement with a high energy gas furnace, 2 water heaters, coin operated washer and dryer in the basement. Two workshop areas in the basement. ABS piping throughout the house, all suites have fire regulated steel insulated doors. 200 amp service, shingles approx. 13 years old. Ideal investment. (id:48852)
1154 Retallack Street
Regina, Saskatchewan
Welcome to 1154 Retallack Street, built in 2006. The main floor features a spacious living room, a kitchen with a breakfast bar, and a separate dining area. Upstairs, you will find three bedrooms and a bathroom. The insulated basement includes roughed-in plumbing for an additional bathroom, and the large window could be perfect for an extra bedroom if needed. For more information, please call or text. (id:48852)
3549 Hazel Grove
Regina, Saskatchewan
Welcome to 3549 Hazel Grove, a spacious bungalow offering 1,416 sq ft on the main floor alone with the equivalent square footage in the basement. This home is nestled in the sought-after Woodland Grove neighbourhood of Regina’s East End and has great street presence. This home features both a formal living room and a cozy family room with gas fireplace on the main level, providing excellent flexibility for everyday living and entertaining. The bright kitchen includes a dedicated dining area nearby, and there are three bedrooms on the main floor, including a primary suite with a private ensuite bath. A second full 4-piece bathroom and convenient main floor laundry round out the upstairs layout. Downstairs, the large T-shaped rec room offers a variety of potential uses, with roughed-in plumbing ready for an additional bathroom. Outside, the fully fenced backyard includes a patio area, perfect for enjoying summer evenings. The home is situated on a mini cul-de-sac with a double attached garage and extra space for parking or play. A nearby park and established surroundings make this a great location to settle into. (id:48852)
1931 Reynolds Street
Regina, Saskatchewan
Well maintained two bedroom home, ideal as a starter or revenue home, hardwood in living room and bedrooms; some basement development with family room and 2 piece bath, older garage with concrete floor and carport; shingles redone in 2012; partially fenced, landscaped lot with patio, garden area and shed; fridge, stove, washer, dryer and microwave included. (id:48852)
132 3630 Haughton Road E
Regina, Saskatchewan
This is a corner unit. Welcome to the Villas on Haughton Road located in Spruce Meadows, this unit features 2 large bedrooms and 2 bathrooms. Large upgraded kitchen with lots of raised panel cabinets, pantry, and pull out drawers. Laminate flooring through out except for bathrooms and laundry room. Direct entry off living room to large concrete balcony. Building is located close to all amenities shopping, hotels, restaurants, grocery stores, coffee shops, and bus stop across the street. Unit comes with one underground parking spot that is assigned. (id:48852)
1449 Princess Street
Regina, Saskatchewan
Great home located very close to Pasqua Hospital. 2 bedroom and 1 bathroom Bungalow with spacious living room , dining area and kitchen. Home has lot of potential and is now looking for new owner. House has long term tenant living and would like to stay. Currently paying $1300 plus utilities a month and willing to stay.. Contact your Realtor for showings. (id:48852)
A And B 1924 Montreal Street
Regina, Saskatchewan
Welcome to 1924 Montreal Street in the General Hospital neighborhood close to downtown, the hospital and bus routes on Victoria Ave. This 1983 built, 995 square foot raised bungalow has been separated into two newly renovated suites with their own private entries, electrical meters and furnaces. One is on the main level and the other is in the basement making it a great investment property. The backyard is fully fenced and has access to the single detached garage. You enter the main floor suite through the front door. The living room is spacious and bright and shares vinyl plank flooring throughout the main floor. The open concept flows seamlessly into the updated white kitchen with tile back splash, and off to the side there is ample room for a dining table and chairs. Next is the updated 4 piece bathroom followed by two bedrooms each with closet space. The utility room also has space for storage. The primary bedroom is at the back of the house and has a larger closet and a window looking into the backyard. All windows on the main floor have been updated. There is also a space for private laundry neatly tucked behind another door near the back of the unit. The basement unit is accessed through the back door. You enter into the living room that flows into the updated white kitchen with a pantry and tile back splash. This suite also has its own furnace and utility room as well as a personal laundry room with included washer and dryer. Next is the 4 piece bathroom followed by the two bedrooms with carpeted floor. (id:48852)
1271 Mctavish Street
Regina, Saskatchewan
Welcome to 1271 McTavish Street, a nicely kept bungalow located in Washington Park. This property offers great space with great updates and a sturdy foundation as well as opportunity to build a good sized garage. Upon entering, you are greeted by a large foyer with access into the mail living area. The main living area is a large space with hardwood floors and large windows. The windows throughout the home have been updated to PVC. The kitchen/dining room offer an open concept layout with lots of counter & cupboard space. The home offers custom built shelving in the living room and light neutral paint tones throughout. The main 4 pc bathroom and the two bedrooms finish the main floor. The basement is unfinished with exposed concrete walls, an updated furnace/AC (2023) and washer/dryer. The shingles updated in 2020 (attic was also spray foam insulated) and the yard is fenced. Contact your real estate professional for more information. (id:48852)
2143 Angus Street
Regina, Saskatchewan
Lovely Character Home ready for your unique vision. Concrete basement walls were poured by AAA Foundation. Windows, shingles & exterior doors have been replaced and exterior has been painted. Gorgeous front Arbor & fence, new concrete walkways, landscaping and new back deck. The 3rd floor is a 1/4 story and offers unique additional space. This home is gutted and ready for renovating. View the already renovated sister house next door at 2147 Angus Street to see the potential ~ MLS listing SK988548. (id:48852)
1401 Cameron Street
Regina, Saskatchewan
**LOVELY CORNER LOT OUTLINED WITH MATURE TREES** This is a perfect location for your new home or rental property with a well maintained back lane for a future garage. Facing the grounds of Albert Community School and convenient to parks and Albert Street N amenities. (id:48852)
3235 Dewdney Avenue
Regina, Saskatchewan
***MOVE IN READY FOR FIRST TIME BUYERS, INVESTORS & PASQUA HOSPITAL WORKERS*** This Charming Bungalow is a true gem and has been well maintained over the years. Step into the spacious foyer, which leads into a bright and inviting living and dining area filled with natural light from numerous windows. Enjoy the cozy fireplace and lovely hardwood flooring that extends throughout most of the main level. The kitchen has been renovated and features white cabinets with plenty of storage for all your kitchen essentials, stainless appliances and durable vinyl plank flooring. Two nice sized bedrooms on the main floor, while a third bedroom can be found on the lower level, complete with two windows that may not meet egress standards. At the back of the home, a spacious three season room -added in 1998- offers endless possibilities as a workshop, art studio or additional living space. The bright lower level features good ceiling height and a wall of built-in storage shelves, along with a high efficiency furnace and a newer washer and dryer. The back of the home has space for two vehicles and plenty of room for a double garage. Don't miss your chance to own this great home! (id:48852)
704 2300 Broad Street
Regina, Saskatchewan
Welcome to unit #704 at 2300 Broad Street, a premier address nestled between the tranquility of Wascana Lake and the vibrant heart of downtown. This 7th floor condo offers an exceptional blend of upscale urban living with the peace of outdoor leisure at nearby Wascana Park, providing a perfect balance for any lifestyle. Boasting 1,453sq ft of meticulously designed living space, this 2 bedroom, 2 bathroom unit has an open concept living plan ideal for both entertaining and day to day comfort. This unit is flooded with natural light from the massive floor to ceiling windows, showcasing the breathtaking city views. Some of the upgraded features of this property include an elegant custom marble shower, premium hardwood flooring, granite countertops and stainless steel appliance package all lend to the sleek contemporary feel. The second bedroom is perfect for guests, a home office, or extra space as needed. Residents of this prestigious building enjoy an array of amenities, including a stunning roof top patio complete with a running/walking track, fitness centre, an amenities room and heated underground parking. Located in one of the city's most desirable areas, this condo places you steps from upscale dining and shopping downtown, while being just moments from the serene paths and parks of Wascana Lake, legislative buildings and shops on 13th Avenue. This is more than just a home, it’s a definite lifestyle upgrade. (id:48852)
10258 Wascana Estates
Regina, Saskatchewan
Don’t miss this beautifully 2-storey home in Wascana View! The open-concept main floor features charcoal-toned cork flooring, a cozy gas fireplace in the living room, a bright dining area with a garden door leading to the composite deck, and a modernized kitchen with black granite countertops, an oversized sink with garburator, updated appliances, and a walk-in pantry. A 2-piece bath, laundry area with built-in storage, and direct access to the insulated double garage complete this level. Upstairs, the primary suite boasts cork flooring, a huge custom walk-in closet, and a spa-like ensuite with a marble-topped double vanity, a soaker tub, a fully tiled shower, heated floors, and a Bluetooth LED mirror. A converted bonus room serves as a third bedroom with luxury vinyl plank flooring, a gas fireplace, and blackout blinds, while the second bedroom includes a Murphy bed. A stylish 4-piece bath finishes this level. The fully developed basement offers a spacious rec room with a 7.1 sound system, a retractable projector screen, a fourth bedroom, a 3-piece bath, a wine cellar, and ample storage. Outside, enjoy a beautiful backyard with two gas BBQ hook-ups, a composite deck, a paver stone patio, lush landscaping, and a raised fire pit area with artificial turf. Updates:washer and dryer ($2,500) 2022 , electric stove ($600) 2022, dishwasher ($900), one toilet ($600) 2022, roof shingles ($12,000) 2024, and the master bathroom faucet ($600) 2024. A must-see! Contact your REALTOR® today for full details! (id:48852)
1956 St John Street
Regina, Saskatchewan
Great lot in downtown Regina for a new single family infill or multi family build, close to all amenities. (id:48852)
35b Third Avenue
Lumsden, Saskatchewan
Centrally located in the Town of Lumsden with high visibility for both walking and driving traffic. Currently fenced, level, and cleared awaiting the buyers' ideas. (id:48852)
2835 Dewdney Avenue
Regina, Saskatchewan
Zoned MH (Mixed Commercial Zoning which is the old MAC Zoning). Good commercial property. Opportunity for small business ideal for business office, studio, medical services, or esthetics. 2nd bedroom opened up for more office space. Main floor renovated, windows, flooring, trim, heritage doors, kitchen cabinets, 4 pc bath, shingles, siding, sewer March of 2016. Basement is structurally sound with bracing and recent leveling completed - $15000 cost. Combined living room, dining room, fireplace, bright kitchen with appliances. 2 good sized bedrooms up, chain link fence. With back alley access and a decent sized lot a garage with development above or suite above can be added. (id:48852)
74 Mackenzie Mews
Regina, Saskatchewan
Nicely cared for and updated bungalow style condo with 2 bedrooms and 2 bathrooms and new basement development in 2024. Basement development includes rec room, 2 dens, 3 piece bath and utility room. Updates include: vinyl plank flooring though out entire home (2025), kitchen (2022), windows and doors (2020), main floor bathroom tub and cabinets (2025), shingles, (2023), soffits (2024), backyard fence (2021), water filtration through out entire home (2021), washer and dryer (2019), central vac plus attachments (2022). Additional smart home features: Google nest door cameras, protect smoke and carbon monoxide alarm; Smart dishwasher, washer & dryer, LED lighting, light switches. 2 built-in in-wall speakers and bluetooth speaker fireplace in basement remain. All fire alarms interconnected. On-demand hot water heater. Private back yard has shed for additional storage. Condo fees include common area insurance, common area maintenance, snow removal, ext. building maintenance, garbage, reserve fund. Don’t miss out on this one! (id:48852)
3110 Mazurak Crescent
Regina, Saskatchewan
Welcome to 3110 Mazurak Crescent, nestled in the vibrant Hawkstone community of Regina! This stunning 1,500 sq. ft. home perfectly blends modern elegance with functional living. Featuring 3 spacious bedrooms, 3 bathrooms, and a thoughtfully designed open floor plan, it’s ideal for families or investors. The main floor boasts 9 ft ceilings, creating an airy and inviting atmosphere. The contemporary kitchen shines with sleek cabinetry, premium quartz countertops, stainless steel appliances, and a large island that seamlessly connects to the dining and living areas — an entertainer’s dream. Upstairs, you’ll find a luxurious primary suite with His and Her closets and a private ensuite. Two additional bedrooms, a full bathroom, and a convenient second-floor laundry add to the home’s practicality. But there’s more! The basement will soon feature a 2-bedroom suite, offering excellent potential for rental income or multi-generational living. Located just minutes from parks, playgrounds, top-rated schools, shopping, dining, and recreational amenities, this home offers the best of Hawkstone living. Don't miss your opportunity to call 3110 Mazurak Crescent home. Schedule your private showing today! (id:48852)



