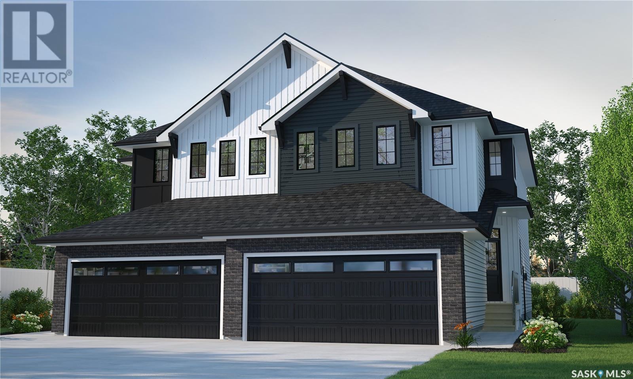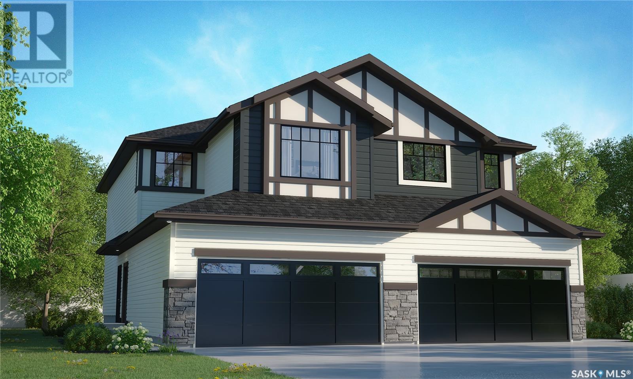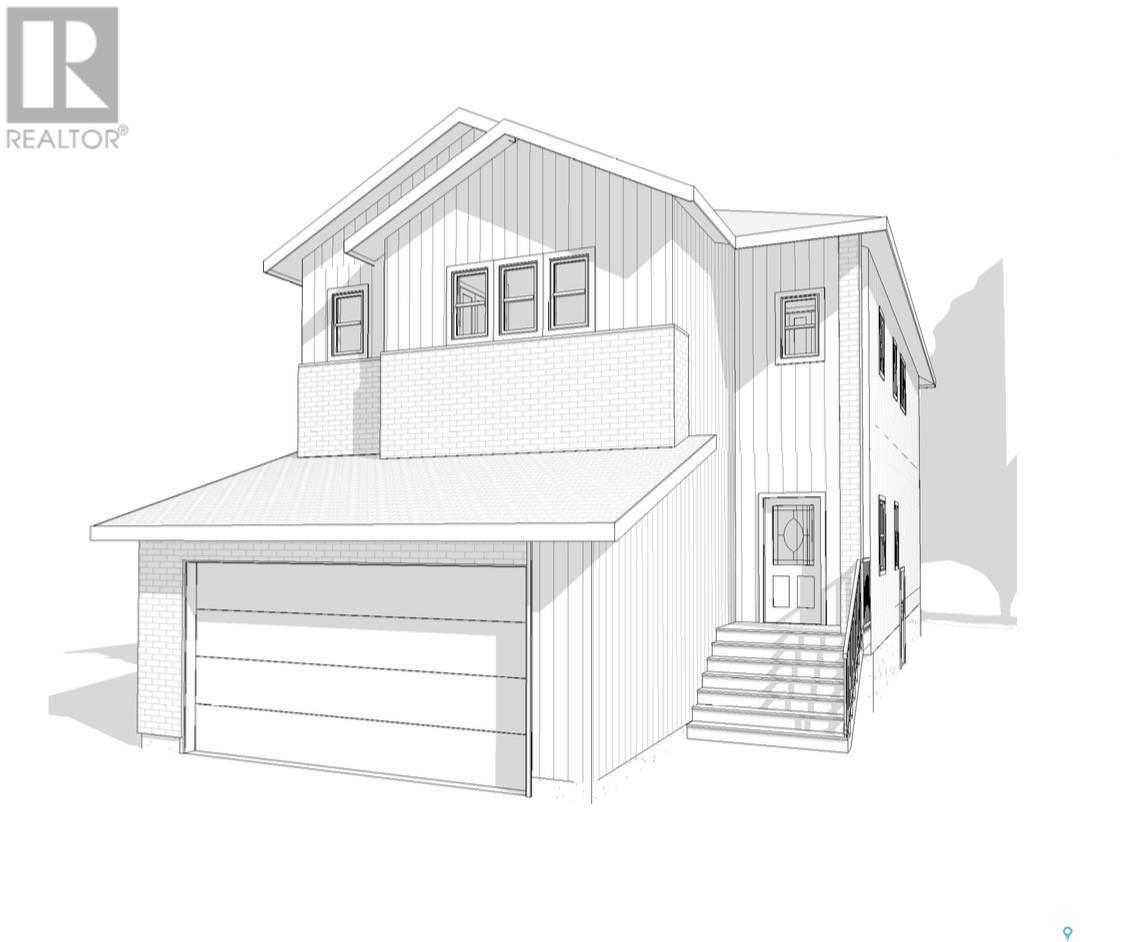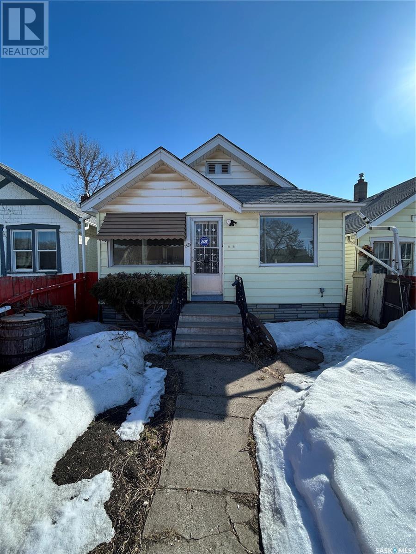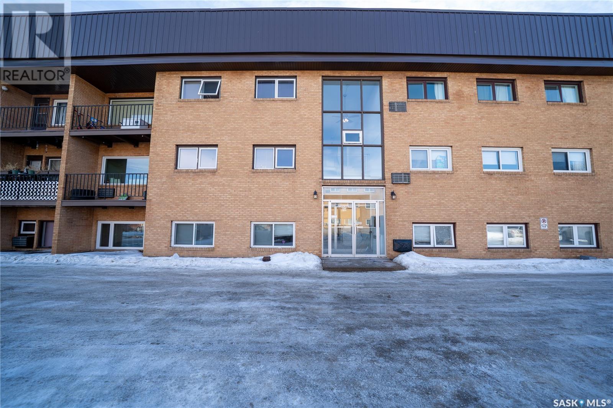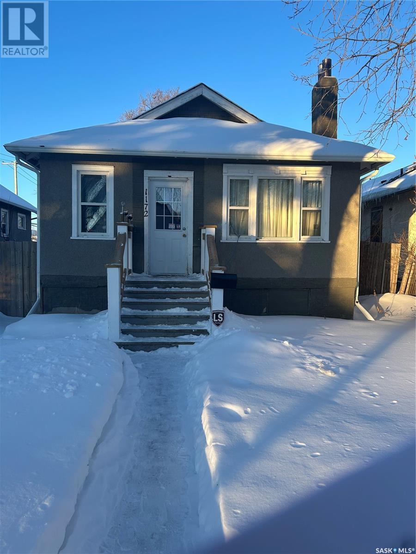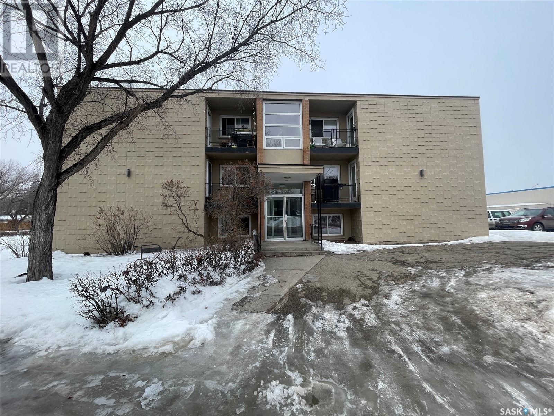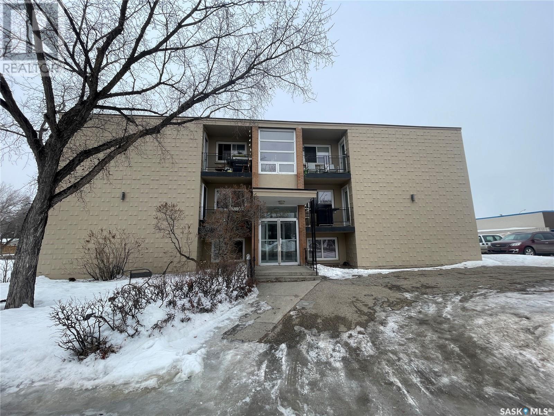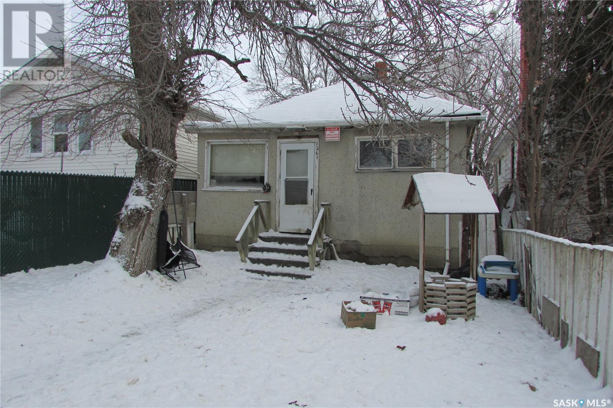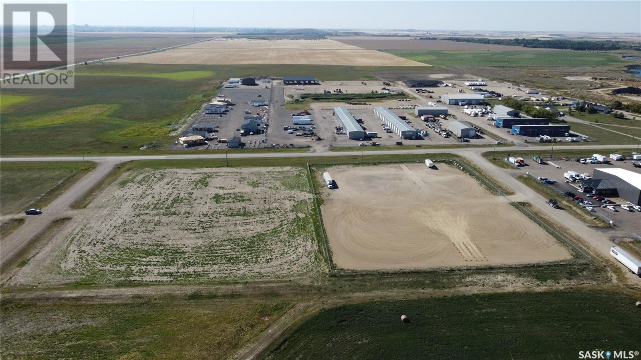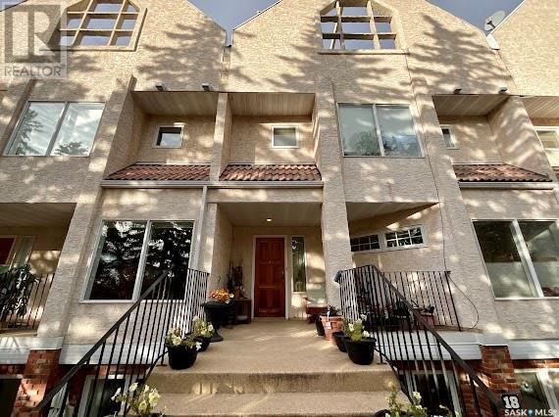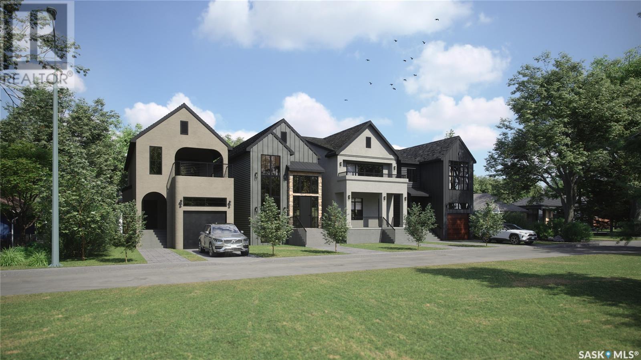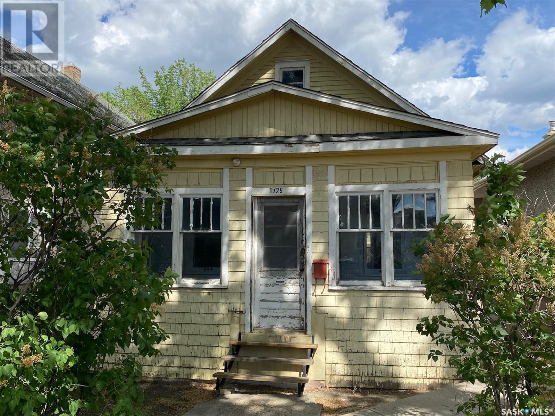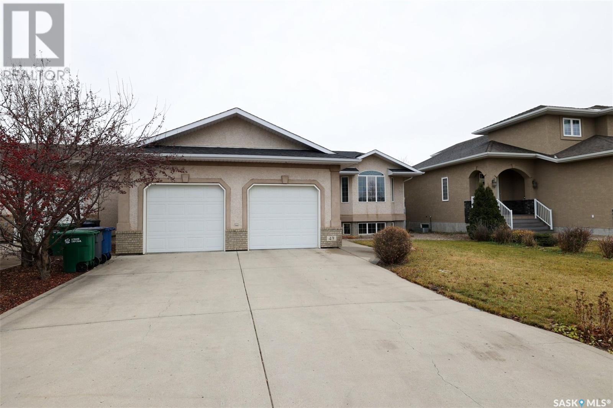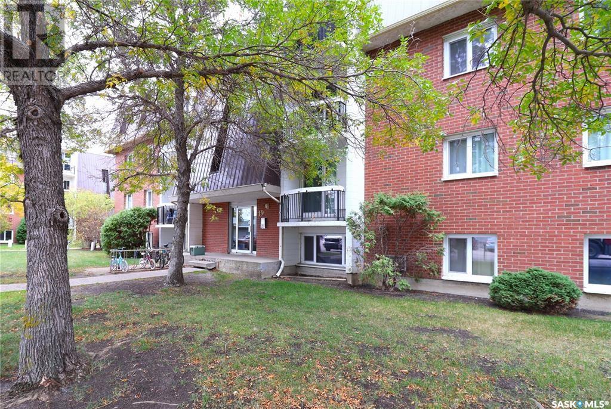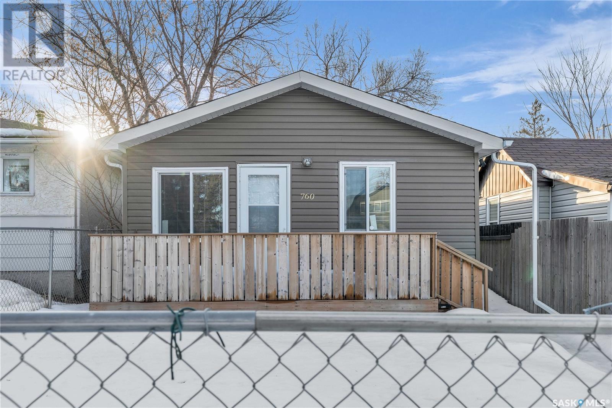1556 Robinson Street
Regina, Saskatchewan
Affordable vacant lot in Washington Park, perfect for new construction and location close to downtown with all the amenities. Great opportunity to build a house or investment property. Contact for details! (id:48852)
2936 Welby Way
Regina, Saskatchewan
Introducing the Landon Model: Please note that this home is currently under construction, and the photos provided are for reference purposes only. Experience the exceptional Landon Model—a true masterpiece of functional elegance. This turnkey home spans 1,581 sq. ft., offering a blend of luxury and practicality designed to enhance your living experience. From the moment you enter, the Landon Model captivates with its thoughtfully designed kitchen, featuring sleek quartz countertops and a convenient walk-through pantry. The spacious living room is ideal for both entertaining and relaxing, complemented by a stylish 2-piece powder room for added convenience. On the second floor, you’ll discover three generously sized bedrooms, including a primary suite that boasts a walk-in closet and a private ensuite. The upper level also includes two additional full bathrooms, a laundry room with extra storage, and a versatile bonus/flex room—perfect for a home office, play area, or personal retreat. Oversized windows throughout the home ensure that every room is bathed in natural light, creating a bright and inviting atmosphere. The Landon Model is equipped with a stainless steel appliance package, washer and dryer, and features a front double attached garage (19x22). The property is further enhanced by a fully landscaped yard, a rear deck (10x10), and a double concrete driveway. Best of all, there are no condo fees! This stunning semi-detached home combines exceptional quality, style, and design, making it the perfect choice for your next home. (id:48852)
4688 Ferndale Crescent
Regina, Saskatchewan
Welcome to the Dallas Duplex featuring the Coastal Villa designer interior, where easy coastal style blends seamlessly with practical design. This thoughtfully designed two-storey duplex brings bright, airy living spaces, natural finishes, and a relaxed vibe to everyday life. Currently under construction, this home’s artist renderings are conceptual and may be modified without notice. Please note: Features shown in the renderings and marketing materials may change, including dimensions, windows, and garage doors based on the final elevation. On the main floor, you’ll find an open-concept living, dining, and kitchen area, designed for both everyday living and entertaining. The kitchen’s clean lines and natural finishes reflect that easy coastal feel, while a walk-through pantry adds convenience. Upstairs, the Dallas offers 3 bedrooms, including a primary suite with a walk-in closet and ensuite. Laundry is conveniently located on the second floor, keeping the chore list easy and everything close to where it’s needed most. A bonus room adds flexibility, whether you need a home office, playroom, or cozy retreat. This home comes with Fridge, Stove, Built-In Dishwasher, Washer, Dryer, and Central Air, so you can settle in from day one. (id:48852)
4712 Ferndale Crescent
Regina, Saskatchewan
The Bridgeport Duplex brings relaxed coastal-inspired living to life across 1,488 sq. ft., designed for connection and comfort. Please note: this home is currently under construction, and the images provided are for reference purposes only. Artist renderings are conceptual and may be modified without prior notice. We cannot guarantee that the facilities or features depicted in the show home or marketing materials will be ultimately built, or if constructed, that they will match exactly in terms of type, size, or specification. Dimensions are approximations and final dimensions are likely to change, and the windows and exterior details denoted in the renderings may be subject to modifications based on the specific elevation of the building. This open-concept home flows effortlessly from the kitchen into the living room, creating the perfect space to host or unwind. From the dining area, patio doors lead to your future deck, extending your space outdoors. Upstairs offers 3 bedrooms, including a primary suite with a walk-in closet and ensuite. A flex space/bonus room provides even more versatility, and second-floor laundry keeps your household running smoothly. (id:48852)
30 Crimson Place
Lumsden, Saskatchewan
Perched atop the breathtaking Qu’Appelle Valley in Lumsden, 30 Crimson Place is a stunning two-storey walkout designed for those seeking luxury, comfort, and tranquility. From the moment you arrive, the stamped concrete driveway, acrylic stucco, and stone accents make a striking first impression. Professionally landscaped with underground sprinklers, the backyard is a private retreat featuring three levels of concrete decks, a hot tub, and a fire pit area—all set against the backdrop of Saskatchewan’s famous prairie sunsets. Inside, massive windows flood the home with natural light, while radiant in-floor heating ensures year-round comfort. Artful light fixtures, high-end finishes, and impeccable craftsmanship add to the home’s elegance. The chef’s dream kitchen boasts expansive granite countertops, Thermador appliances, double wall ovens, a six-burner gas stove, and a copper sink. The main floor also includes a dedicated laundry room, a four-piece bath, and a spacious bedroom. Downstairs is an entertainer’s paradise—a rec room with a games area, wet bar, and theatre room with a projector and screen. A whole-home sound system seamlessly connects indoor and outdoor spaces. This level also features a steam shower with body sprays, hot tub access, and two additional bedrooms. The entire upper level is dedicated to the primary suite, offering breathtaking views, front and back deck access, a gym space, a massive walk-in closet, and a spa-like ensuite with a custom tile shower, jetted air tub, and private water closet. Additional Features: ICF construction built on piles for superior durability & efficiency Oversized heated double garage Natural gas BBQ hook-up for effortless entertaining Custom maple cabinetry, trim, railing & doors This one-of-a-kind masterpiece blends breathtaking scenery, luxurious amenities, and flawless craftsmanship—you have to see it to believe it! For full builder specs, check the supplements. (id:48852)
5210 E Green Crescent
Regina, Saskatchewan
Under Construction – Exceptional New Build in Greens on Gardiner. Welcome to 5210 Green Crescent, a highly sought-after address in the heart of East Regina's prestigious Greens on Gardiner neighbourhood. This beautifully designed two-storey home backs onto tranquil green space, offering a perfect blend of privacy and natural beauty. Boasting 2,393 sq. ft. of thoughtfully planned living space, this home features a total of five bedrooms and three bathrooms, including a convenient main-floor bedroom and 3-piece bath—ideal for guests or multi-generational living. The open-concept layout is both functional and stylish, with a spacious living room that seamlessly connects to the dining area and modern kitchen—perfect for everyday living and entertaining. The kitchen and dining areas are designed with both form and function in mind, making gatherings effortless and enjoyable. Upstairs, you'll find four generously sized bedrooms, including two with private ensuite bathrooms. The primary suite is a true retreat, offering a luxurious 5-piece ensuite and a large walk-in closet. A bonus room adds valuable extra living space, and second-floor laundry adds everyday convenience. Additional highlights include a double attached garage, side entrance for a potential future suite—ideal for extended family or rental income—and prime access to parks, walking paths, schools, and amenities. If you're looking for location, space, and luxury, this home delivers it all. (id:48852)
601 2830 Gordon Road
Regina, Saskatchewan
TOP FLOOR, beautifully renovated 1 bedroom unit in the Westfield Twins. Located on the 6th floor, the large balcony offers great views of the city. The new laminate flooring that runs throughout a majority of the unit. The kitchen has updated white cabinetry, updated hardware, stainless steel appliances and a new countertop. The dining room is off the kitchen and open to the living space. There is a good sized storage room down the hall beside the primary bedroom. The bedroom also has great view of the city and a good sized closet. The 4 pc bathroom has been updated with the same white cabinetry, hardware and a new countertop as the kitchen, plus has a white tiled tub surround. Amenities, amenities, amenities, this condo complex has so much to offer, including an indoor pool, hot tub and a fitness room that both have access to washrooms,change rooms and a sauna. In the same amenities building there is also a large space that can be rented out for gatherings with a private washroom and kitchen area, it is the perfect space for bridal showers, birthday parties, baby showers, board meetings, you name it! The condo building offers shared laundry, an elevator, one electrified parking space for this unit and the condo fees include your heat, power and water/sewer. If you’re looking for a place to call home or an investment property, make sure you contact your real estate agent today to book your in-person showing! (id:48852)
1535 Elphinstone Street
Regina, Saskatchewan
Great opportunity for first time buyer or investment opportunity. Great two bedroom one bathroom home with a fully fenced and a yard walking distance to schools, parks, pools, restaurants, transit and more. This home must be seen to be appreciated. Call for your appointment today. (id:48852)
6 4341 Rae Street
Regina, Saskatchewan
Very well maintained condo in a clean quiet building within walking distance to Southland Mall, Golden Mile Mall, Superstore, Freshco and all South Regina amenities. This apartment style condo is bright, clean, spacious and offers 865 sqft living space. This condo offers a perfect mix of comfort and convenience featuring very functional floor plan with 2 good sized bedrooms, 4 piece bathroom, storage space, open living room and dining room space with separated kitchen. Direct access to the balcony from the unit. This condo comes with one surface parking stall. Don't miss out on this home, Book your viewing today! (id:48852)
1172 Athol Street
Regina, Saskatchewan
Great Bungalow located close to the newer school , current tenant would love to stay and would be a long term tenant. (id:48852)
5 2620 5th Avenue N
Regina, Saskatchewan
Looking for a starter condo or a great investment? Affordable one bedroom, one bathroom condo situated in Coronation Park. Well kept unit features open kitchen, dining and living room area. Spacious bedroom and fuil bathroom. Shared laundry facilities. One parking stall included. Heat, water and sewer are included in the $311.97/month condo fees. Close to bus stops, shopping and schools. (id:48852)
4 2620 5th Avenue N
Regina, Saskatchewan
Excellent opportunity for home ownership with this affordable one bedroom, one bathroom condo. Well kept unit features functional kitchen and breakfast nook area, bright living room, full bathroom and large bedroom. Shared laundry in the building. Condo fees include heat, water and sewer for utilities. Close to bus stops, shopping and schools in the Coronation Park area. (id:48852)
1261 Mctavish Street
Regina, Saskatchewan
WOW what a great opportunity for an investor. Handy man special. There is no interior photos as home requires major updating as reflected in the price. Home has been in the family for approximately 60 years. 3 bedrooms with a good double car garage(built in the 1970’s) to build a garage like this today would cost approx. $30,000. This home could make an excellent revenue property once fixed up it could possibly rent for $900 per month. Shingles replaced approx. 14 years ago and furnace around 13 years ago. (id:48852)
1 Journeyman Avenue
Pilot Butte, Saskatchewan
Prime 3.63-acre industrial lot available in the R.M. of Edenwold, strategically located off Highway 46 north of Pilot Butte and just a 4-minute drive from Regina’s city limits. Surrounded by other established businesses, this fully fenced property offers excellent security and an extensive compacted base, ideal for trucking, storage facilities, or warehouse operations. The expansive lot provides ample room for large vehicles, with easy access for trucks and trailers, and a level, open layout perfectly suited for high-capacity storage, warehousing, and logistics. Priced at $238,500 per acre, this property offers a valuable opportunity for businesses looking to expand or set up a centralized hub in a prime, high-demand area. (id:48852)
1 Apprentice Avenue
Pilot Butte, Saskatchewan
Prime 3.74-acre industrial lot available, ideally suited for trucking companies, storage facilities, or warehouse operations. Located in the R.M. of Edenwold off Highway 46, just north of Pilot Butte and a quick 4-minute drive east of Regina city limits, this property is surrounded by thriving businesses. Priced at $169,500 per acre, the expansive lot offers ample space for large vehicles with easy truck and trailer access. Its level, open layout is perfect for high-capacity storage, warehousing, and logistics. With a strategic location near major highways, the site ensures seamless transportation and distribution. The owner is also willing to build to suit with a long-term lease agreement, offering flexibility for businesses looking to maximize efficiency and streamline operations. An outstanding opportunity to establish or expand a central hub for trucking, storage, or logistics in this prime location. (id:48852)
2 Apprentice Avenue
Pilot Butte, Saskatchewan
Prime 4.29-acre industrial lot available, ideally suited for trucking companies, storage facilities, or warehouse operations. Located in the R.M. of Edenwold off Highway 46, just north of Pilot Butte and a quick 4-minute drive east of Regina city limits, this property is surrounded by thriving businesses. Priced at $169,500 per acre, the expansive lot offers ample space for large vehicles with easy truck and trailer access. Its level, open layout is perfect for high-capacity storage, warehousing, and logistics. With a strategic location near major highways, the site ensures seamless transportation and distribution. The owner is also willing to build to suit with a long-term lease agreement, offering flexibility for businesses looking to maximize efficiency and streamline operations. An outstanding opportunity to establish or expand a central hub for trucking, storage, or logistics in this prime location. (id:48852)
26 2338 Assiniboine Avenue E
Regina, Saskatchewan
Amazing square footage and location for the price. Located in the heart of Richmond Place sits the unique condos of Assiniboine Terrace. This unit is on the East side facing the green space of Hawrylak elementary school, one of Regina's most sought after schools. This property has 3 large bedrooms and 3 bathrooms. The main floor has an oversized living room with great space for entertaining. The kitchen and dining room are well laid out and very functional. There is a bonus space on the main floor that the current owner uses as a workshop but could easily be an office or reading room. The Primary Bedroom is enormous for this size of property and must been seen to appreciate all 20 ft by 12'8 ft of it. The Rooftop is a accessible from inside the unit and can make a great little oasis in the city or an outdoor hangout. This unit comes with 2 underground and heated parking stalls with direct access to the unit. In addition there is a storage space off the garage stall as well as an outdoor fenced off patio on the main level. The unit has recent upgrades to flooring, ceilings and counter tops. To get all of this and just under 1900 sq ft makes this property one you must see. Contact your preferred Realtor and book a viewing today. (id:48852)
3815 Garnet Street
Regina, Saskatchewan
Park living at it’s finest! Discover the perfect opportunity to design your dream in-fill home in a well-established and highly sought-after south Regina neighbourhood. Situated on a private dead-end cul-de-sac, overlooking green space, this location provides the perfect blend of quiet and exclusivity. Enjoy the custom build process with Encora Developments to help bring your vision to life. Thoughtfully designed, this home can be tailored to meet your families needs and will be finished with high-end materials and fixtures throughout. Enjoy purpose-built outdoor living spaces including a second storey balcony to maximize the unobstructed west-facing views. Paved walking paths out your front door will take you to Kinsmen Park or watch your kids cross the street to school with École St. Pius & Argyle Elementary just a few steps away. Don’t miss your chance to create a home that reflects your style in a neighbourhood you’ll love! (id:48852)
3811 Garnet Street
Regina, Saskatchewan
Park living at it’s finest! Discover the perfect opportunity to design your dream in-fill home in a well-established and highly sought-after south Regina neighbourhood. Situated on a private dead-end cul-de-sac, overlooking green space, this location provides the perfect blend of quiet and exclusivity. Enjoy the custom build process with Encora Developments to help bring your vision to life. Thoughtfully designed, this home can be tailored to meet your families needs and will be finished with high-end materials and fixtures throughout. Enjoy purpose-built outdoor living spaces including a second storey balcony to maximize the unobstructed west-facing views. Paved walking paths out your front door will take you to Kinsmen Park or watch your kids cross the street to school with École St. Pius & Argyle Elementary just a few steps away. Don’t miss your chance to create a home that reflects your style in a neighbourhood you’ll love! (id:48852)
1725 Ottawa Street
Regina, Saskatchewan
With a purchase price of $86,000, estimated mortgage payments could be as low as $550 per month, depending on down payment, with taxes and utilities costing less than current rent. Two-bedroom revenue property with a 20’ x 30’ detached cinder block garage, offering security and versatility. The garage features newer shingles and is centrally located for convenient access from all areas of the city. Perfect opportunity to rent out the home while using the garage for personal storage—or rent both for additional income. Buyer must assume the current lease on the home, which runs until June 2025. The garage is not included in the lease and will be available at possession. Contact the sales agent for details or to arrange a showing (id:48852)
49 Qu'appelle Crescent
Balgonie, Saskatchewan
Located in the community of Balgonie, excellent location, this "Ripplinger" home was built in 2002, in a great neighbourhood just 15 minutes to Regina's East end, within a few blocks of the schools K-12. this Raised Bungalow features 1761sq.ft. custom built home by one of Regina's premier builders. 4 bedrooms, large country style kitchen with custom Maple cabinets, living room with vaulted ceilings, gas frpl and large triple pane low e argon windows. The basement has been also partially completed only requiring flooring and ceiling to be finished adding over 1400 sq.ft. of finished space. Large 26'X26' attached garage. the yard is fully landscaped with large deck and backs green space, Check out this wonderful home today! (id:48852)
#24 35 Centennial Street
Regina, Saskatchewan
Welcome to your ideal investment opportunity or cozy first home near the university! This nicely updated 1-bedroom condo boasts a convenient east-facing balcony, perfect for catching the morning sun or enjoying the evening breeze. Situated on the second floor of a secure walk-up building, this unit offers just under 800 square feet, providing ample space for comfortable living. As a bonus, condo fees cover the cost of heat and water, offering added convenience and peace of mind to residents. Whether you're a first-time buyer looking for a stylish and low-maintenance home or an investor seeking a prime rental property, this condo ticks all the boxes. Don't miss out on the chance to own a piece of Real estate in this great location near the university! Call salesperson for more information or to view. (id:48852)
760 Rae Street
Regina, Saskatchewan
Perfect for the first-time homebuyers or investors seeking an affordable ready to move in house. This house features newer shingles, vinyl siding, Newer insulation, newer drywall, and flooring. Kitchen is updated with newer cabinetry, countertops, and fixtures. Modern lighting fixtures and hardware have been added throughout the home. Large eat in kitchen, 3 generous sized bedrooms and renovated 4pc bath. The fully fenced backyard offers large backyard is perfect for outdoor entertaining House is situated close to all the Albert St amenities like Canadian Tire, Giant Tiger, Dollarama, Restaurants and many more. (id:48852)
1203 1901 Victoria Avenue
Regina, Saskatchewan
Discover this beautiful 2-bedroom, 2-bathroom condo on the 12th floor of Victoria Place, ideally located just steps away from Regina’s vibrant downtown. With restaurants, shopping, and services all within walking distance, this prime location offers unparalleled convenience. This spacious condo features a modern kitchen with stylish finishes, counter seating, and a separate dining area. Large windows and 9' ceilings fill the living spaces and bedrooms with abundant natural light, creating a warm and inviting atmosphere. The primary bedroom is a private retreat, complete with a closet and an ensuite bath that includes both a separate tub and shower. The second bathroom has been upgraded with a granite countertop and offers a shower/tub combo for added comfort. A large storage room, along with an additional laundry area with extra storage, ensures you’ll have all the space you need. Step out onto the east-facing balcony and take in the stunning city views. This unit includes one underground parking stall, and the condo fees cover building maintenance, reserve fund contributions, garbage removal, and water/sewer. Recently updated with new baseboards and a fresh coat of paint, this condo is move-in ready and waiting for its new owner! Schedule a viewing with your real estate agent today to experience this exceptional property firsthand! (id:48852)




