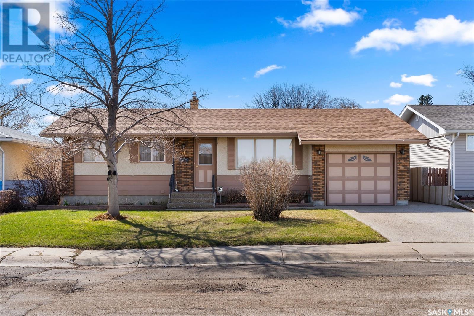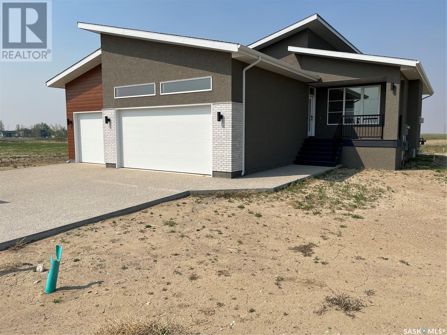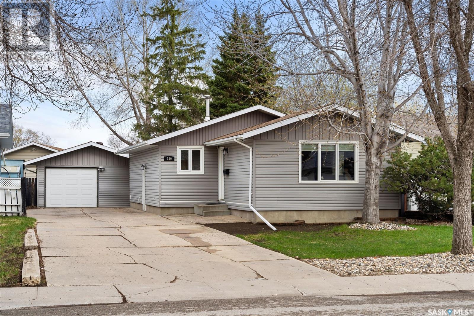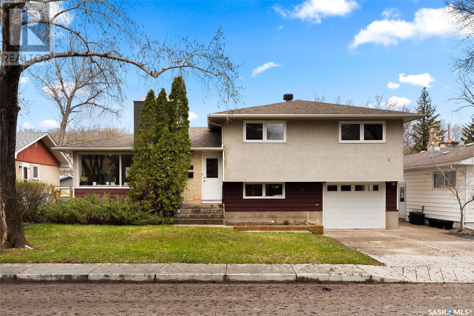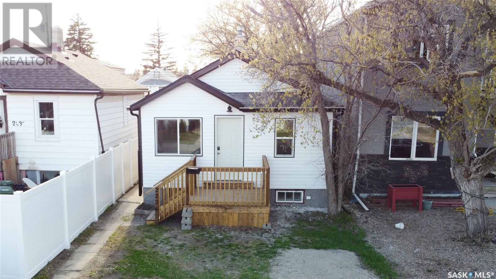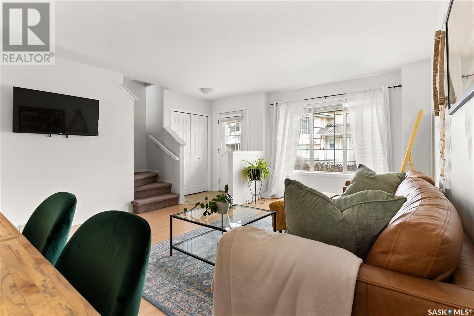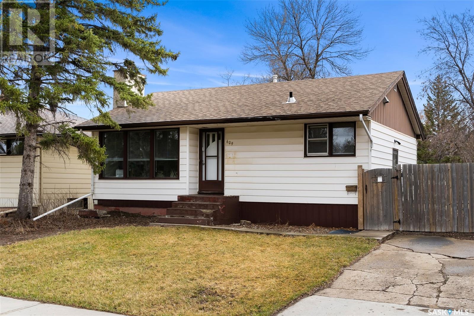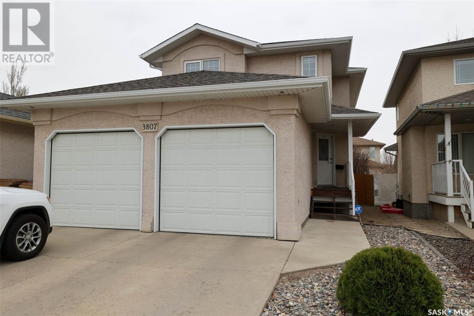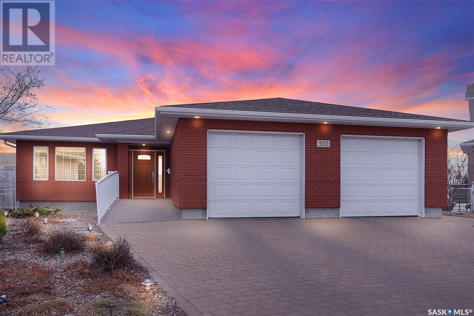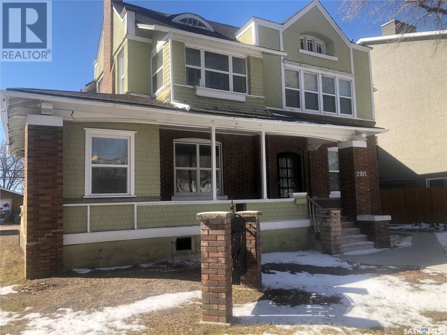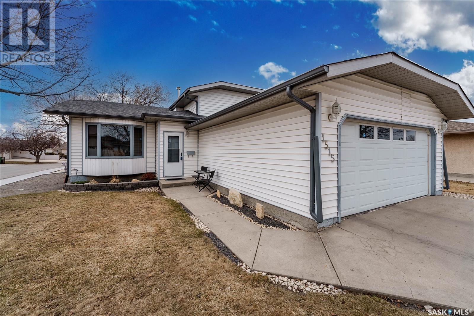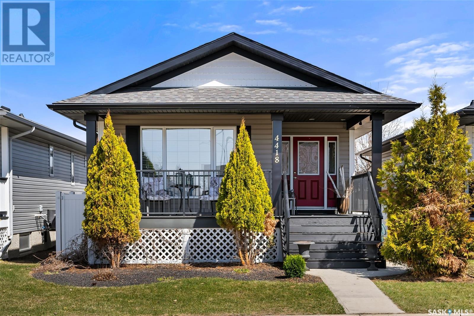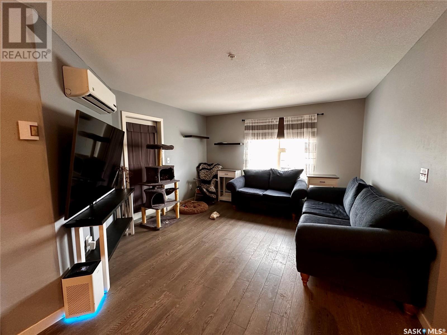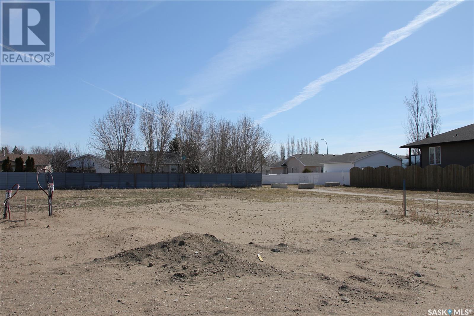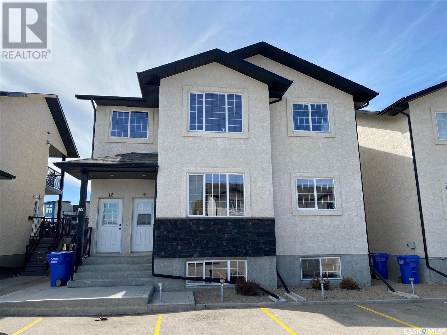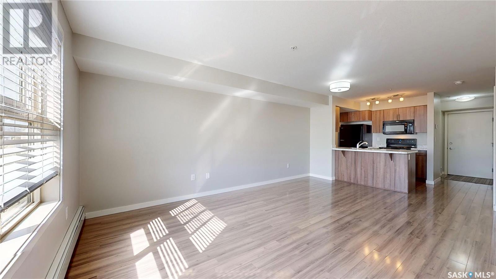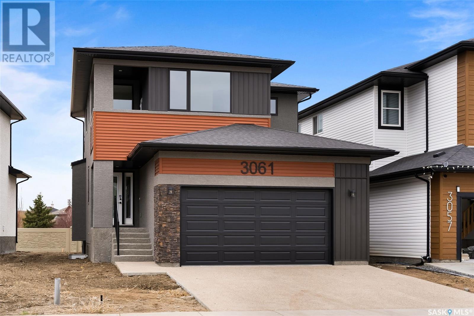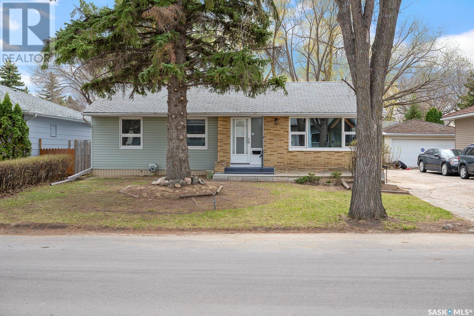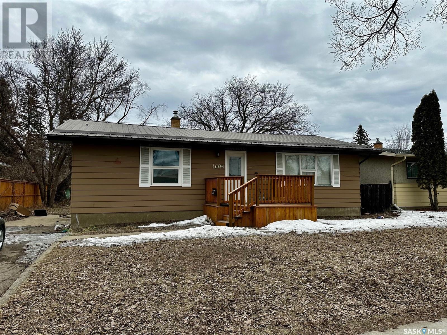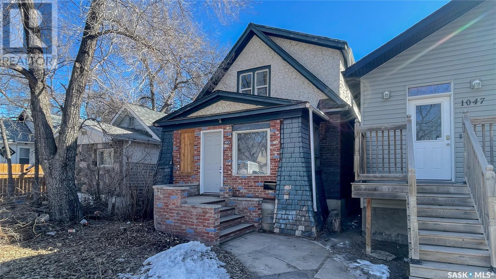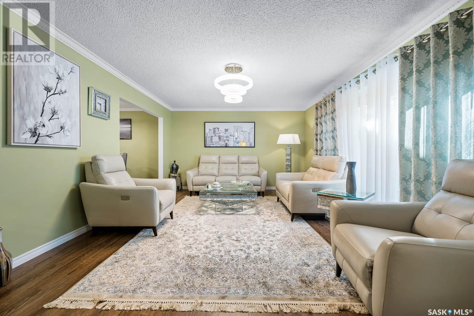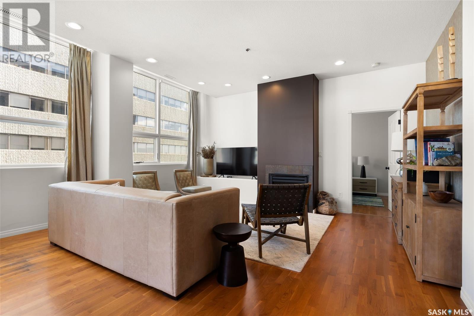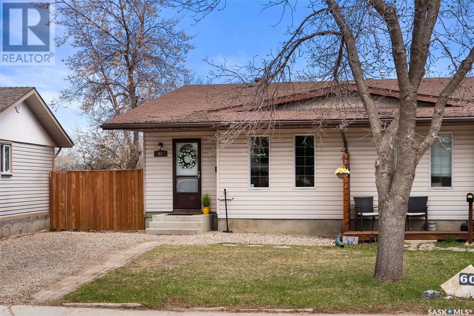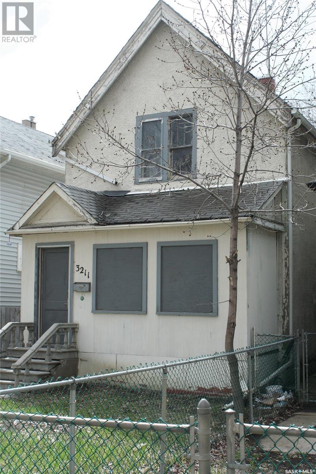58 Lyons Street
Regina, Saskatchewan
Welcome to 58 Lyons Street in Mount Royal. Amazing location on a quiet street overlooking St. Francis Park and close to schools and ball diamonds. This original owner 961 sq ft bungalow with a single attached garage on a 5771 sq ft lot is waiting for its new family. This meticulously kept and lovingly lived in bungalow has lovely street appeal. Upon entry we have a large living room that has hardwood floors under the carpet and a large window with a fantastic view of the park. Next is the upgraded kitchen with an abundance of cabinets, an appliance holder, newer appliances, a window overlooking the huge backyard, an eat-in area and a pantry. We have 4 bedrooms on the main floor and a 4 piece bathroom. Down to the basement we have a huge rec room, a perfect office/hobby room, 3 piece bathroom and a mechanical room with laundry, freezer and fridge. The high eff furnace and shingles are also a nice upgrade. Outside we have something for everyone - a patio area, garden area with shed, perennials, gazebo and a lawn area. The single attached garage completes this awesome home. Upgrades: shingles- 2016, furnace- 2019, stove- 2022, dishwasher- 2018, fridge- 2015. (id:48852)
418 Hillside Crescent
Pilot Butte, Saskatchewan
This listing is NOT for rent. If you are seeing a rental ad online, it is a SCAM Welcome to this new Varsity Homes Show home situated close to amenities and parks. This bungalow offers 9' ceilings to the main floor and an abundance of natural light flowing into the home. The open plan is ideal for entertaining and family with the kitchen featuring custom built white cabinetry with a modern design and large pantry cabinet . The crisp quartz counters are complemented with a ceramic tile backsplash. The living room includes a cozy fireplace and looks over the kitchen and dining room with the entire main living area featuring 5" white oak engineered hardwood flooring. The Primary Suite includes an oversized walk-in closet and an ensuite with a full 5' shower. The second and third bedrooms are also a good size. The convenient main level laundry room is a must and this home has it. As you walk into the generous Foyer, you will also notice the mudroom and the direct entry to the dream 33' x 24' triple garage with transom windows over the main door featuring 12' ceilings, a sump drain and 2x6 construction. The lower level of this home is wide open and ready for your development ideas with the exterior walls insulated with vapour barrier installed. The deep truss floor system allows for a large span and hidden teleposts. This home is constructed with high Varsity homes specifications and is available for quick possession if required. Contact your Realtor for more details or to schedule a personal viewing. (id:48852)
339 Trifunov Crescent
Regina, Saskatchewan
Solid bungalow situated in a prime location close to schools, parks, and all north end amenities! As you enter, you'll be greeted by a spacious living/dining area featuring hardwood flooring and large front windows, filling the space with natural light. The functional kitchen offers black appliances, a built-in dishwasher, dark cabinetry, tile backsplash, and tile flooring. With three main floor bedrooms and a 4-piece bathroom, this home is perfect for family living. The lower level is fully finished and offers additional living space, including an L-shaped rec room ideal for a home theatre setup, a den currently used as a bedroom, and a 3-piece bathroom with a newer shower. The rec room is equipped with wiring for surround sound and hardwired ethernet, perfect for entertainment enthusiasts. Updates include PVC windows throughout the main floor and vinyl siding on the exterior, ensuring both durability and curb appeal. Outside, you'll find an oversized single detached garage (18X24) and a patio area, ideal for outdoor gatherings and relaxation. You'll never have to worry about parking thanks to the extended oversized driveway. Don't miss out on the opportunity to own this solid home. Schedule your showing today and make this your new home sweet home! (id:48852)
102 Cameron Crescent
Regina, Saskatchewan
Located in the highly desirable neighbourhood of Parliament Place, this 1677 sqft. 4 level split home includes 4 bedrooms, and 3 bathrooms, along with a finished basement area, a single attached garage, and a back yard oasis with a low maintenance saltwater pool and pool house. This unique home provides distinct living spaces including an updated custom kitchen. The living room offers a wood burning fireplace, unique beech hardwood floors and an abundance of natural light coming in from the large south facing window. The kitchen / dining area is spacious and offers plenty of pull out cabinet space for storage, a large work area, gas stove and built in oven. This area is perfect for entertaining. A reverse osmosis water system with extra large tank is plumbed directly to the refrigerator and sink spigot. The 2nd floor offers 3 spacious bedrooms, including the primary bedroom with a 2pc ensuite, and an updated 4 pc bathroom. The 3rd level has a bedroom/den, a laundry room, an updated 3pc bathroom, and access to the back yard area. The 4th level has a large family room area with utility room and cold storage area. The single garage (12.4x25.2) is insulated and boarded. The backyard offers a beautifully landscaped area, complete with a composite deck off the dining room area which leads to the patio and a stampcrete pool apron. The pool offers a refreshing retreat for hot summer days and evenings to enjoy with family and friends. This home has easy access to schools, parks and all south amenities. Summer is coming… don’t miss this great opportunity to own this great home in a wonderful area. (id:48852)
2234 Mcdonald Street
Regina, Saskatchewan
Welcome to 2234 McDonald Street in the Broders Annex neighborhood close to many schools, convenience stores, grocery, restaurants and more. This 2 bedroom 1 bathroom, 1947 built, bungalow is 540 square feet and sits on a 25 by 125 rectangular lot. There's a cute little east facing deck on the front of the house perfect for sitting out with your morning coffee. The exterior of this home is a maintenance free vinyl siding. The partially fenced backyard is large with an included shed for extra storage and ample parking space. This home has been fully renovated top to bottom and is move-in ready! You enter into the living room with a east facing window and new vinyl plank flooring that flows throughout the rest of the house. The kitchen is open and bright with all new soft close cupboards and cabinets, quartz countertops, tile backsplash and included stainless steel fridge, stove and hood fan. The main floor also has two bedrooms and a 4 piece bathroom that is also all new. Downstairs in the basement is an open area with the brand new owned and water heater as well as the included washer and dryer. The home is finished off with a large den in the basement. This home has all new plumbing and electrical throughout! *NEW furnace and water heater are going to be installed on MONDAY May 6th* (id:48852)
52 2801 Windsor Park Road
Regina, Saskatchewan
Welcome to this 2 Storey Townhouse located in Windsor Park, one of Regina’s best and most sought after neighbourhoods. This condo is located steps to both Jack MacKenzie School and St.Gabriel School. Campbell Collegiate is the closest High School and is a quick bus ride away, as well as the University or downtown. This two bedroom, two bathroom home offers over 1,134 sq ft of living space plus your own partially fenced patio space and a designated parking spot out front. The open concept living, dining and kitchen with large windows and patio door allow for loads of natural light to flood the main space. Main floor laundry and a convenient half bathroom complete this level. Heading upstairs you will find the primary bedroom with a large closet and window, as well as a good sized second bedroom and a 4 piece bathroom. This upper level also offers a large flex space that could be perfect for an office, reading area, kids hang out or whatever serves your needs best. Low condo fees include building maintenance, common insurance, garbage, snow removal, lawn care and reserve fund. Take the full video tour, and don’t miss out on seeing this stunning, affordable and move-in ready townhouse for yourself! (id:48852)
609 Broadway Avenue E
Regina, Saskatchewan
Great for first-time home buyers or revenue property, this cute east end bungalow is ready for its new owners. This 796 sq ft is conveniently located in Arnheim Place and features 2 bedrooms up and 1 down. Recent updates include fresh paint throughout, new laminate flooring in the basement, new HE furnace (2023), new electrical panel 2022 and newer shingles. The large yard has plenty of room for your dream garage. Great location on a bus route, close to schools and all east end amenities. (id:48852)
3807 Nottingham Crescent E
Regina, Saskatchewan
Welcome to 3807 Nottingham Crescent! This home is located in the family friendly neighbourhood of Windsor Park and conveniently situated near schools, parks, rec centres, eateries, shopping, amenities, bus routes & main arteries. Upon entering, you will notice the spacious front entry which flows nicely into the main living areas of the home. The large, south facing windows, in the living room & dining area, allow for an abundance of natural sunlight. This peaceful space, overlooks the backyard. A perfect place to relax and enjoy some downtime. The dining area has plenty of room for a larger table. Patio doors lead out onto a generous 8 x 12 deck with maintenance free railing. The kitchen has a practical layout with ample cabinet space, offering countless storage solutions. The archway between the kitchen & living room ads a touch of old world charm, inspiring those creative dishes. The main floor laundry & 2-piece bathroom adds to the convenient layout of this home. Moving upstairs, you will find 2 good sized bedrooms and a spacious master suite with a large walk-in closet and a 3-piece ensuite. The 4-piece main bathroom completes this level. The large rec room in the basement has a retro bar & cool sink. A great place to play & entertain. There is an additional bedroom, a 3-piece bathroom & ample storage space. The double attached garage is insulated & boarded. The front yard is xeroscaped for convenience & the backyard offers a sanctuary to relax & play. This is a wonderful family home in a great area of the city. Come have a look! (id:48852)
3152 Wimbledon Bay
Regina, Saskatchewan
Welcome to 3152 Wimbledon Bay. Executive style custom walkout bungalow built by Westmount Homes boasts stunning lake views and is close to all Regina's east end amenities plus schools, walking paths and overlooks a playground. Move-in ready, this home welcomes you with abundant natural light and spaciousness across its 4000+ sqft living space. Enter into a foyer with double closet, move forward to the formal living/dining area, then step into the spacious family room with custom built-ins and gas fireplace. Hardwood and Italian porcelain flooring grace the main floor, no carpets throughout the home. The expansive eat-in kitchen features ample storage and stainless steel appliances, head outside to a wraparound upper south facing deck. The deluxe master suite offers a 5-piece ensuite with double sinks, tiled shower, and soaker tub plus huge walk in closet. A second bedroom with ensuite, guest powder room, laundry room, and direct entry to double garage complete the main floor. The home is truly wheelchair accessible throughout including the elevator for moving from floor to floor with ease. The fully developed walkout basement is perfect for entertaining, featuring a bright recreation room with access to the backyard, wet bar, sitting area, exercise space, large office, ample storage and large mechanical room. Three additional basement bedrooms share a 4-piece bathroom. The basement floor benefits from a structural crawl space, ensuring warmth year-round. Outdoors, enjoy a heated in-ground pool and patio area perfect for entertaining on those hot summer days. Call your agent today to set up a time to view this beautiful home. (id:48852)
2915 Victoria Avenue
Regina, Saskatchewan
Prime Cathedral Location. This 3080 sq.ft. two and a half storey six bedroom, four bathroom character home is currently set up as two separate, self contained suites allowing multi-generational living or income producing. Features include nine foot ceilings, stained glass feature windows, hardwood floors and period charm throughout. Quad Garage - two double garages. 7,741.00 sq.ft. lot. There is additional room for parking. Close to downtown and shops, restaurants, Wascana lake and parks. (id:48852)
1515 Dove Road
Regina, Saskatchewan
Welcome to 1515 Dove Rd. This well-maintained property is situated in the quiet east end neighborhood of East Pointe Estates, with a desirable location near an elementary school, parks, walking/biking paths & all east end amenities. Situated on a corner lot, this 1623 sq ft 4 level split home features 4 beds & 2 baths. Thru the front door you are greeted into your spacious tiled entrance with dual access to your main level or the garage & lower level. There is a front coat closet for convenience. Your front family room features beautiful laminate floors & nice bright natural light that comes from your bay window. The flooring flows thru to your open concept dining & kitchen space which has plenty of room for your table & chairs & comes with a good number of cupboards & counter space, undermount sink & garburator. Newer fridge, stove & microwave include transferable warranty to the new owner. Garden doors lead you out onto your 2 level trex deck where there is access to your fully fenced maintenance free backyard with mature trees, 8x12 & 8x8 sheds, dog run, doghouse & 12x22 portable garage which will all be included in the sale as well as RV parking. Upstairs you will find 3 bedrooms, one of which is the good size primary with a walk-in closet. A 4pc bath & linen closet completes this level. The 3rd floor is where you will find the 4th bedroom, additional 2pc bath & 2nd family room with a wood burning fireplace where you can enjoy cozy nights in. The basement features more great space which can be used for storage, a playroom, or workout area as well as your laundry & utility space with an additional shower. Value adds: Newer shingles & downspouts, HI Furnace, HRV Unit, 100 amp panel, underground sprinklers (front) & central air conditioning. An extra bonus is this home also features a double 20 x 22 insulated & heated attached garage. This property has been loved & cared for & is now waiting for its new owner! Contact your local Realtor® today to set up a viewing! (id:48852)
4418 Nicurity Drive
Regina, Saskatchewan
Here awaits a fully developed bungalow in a prime Lakeridge location! Built in 2007 by Dundee, this home is turn-key and ready for new owners. Offering beautiful curb appeal, you'll love the completely landscaped yard and large front covered deck for your morning coffee. Heading inside you'll immediately notice the vaulted ceilings providing an airy atmosphere throughout the open concept floor plan. You're welcomed by a good size foyer with beautiful new hardwood floors that lead you through to the dining area and into the kitchen which features an eat-up island, pantry, backsplash and a complete stainless steel appliance package. The living room is bright and welcoming as the large windows flood the space with natural light. The primary bedroom awaits at the front of the home where the natural light continues to engulf the home through the massive picture windows. The space can easily accomodate a king size bed and offers dual closets for ultimate functionality. This level is complete by a second bedroom and 4 piece bathroom. Downstairs envision your new entertainment oasis/theatre room with built in audio, projector and screen. Adjacent to the huge family room is a hidden office space behind closet doors. You will find 2 additional bedrooms and another 4 piece bathroom as well. The laundry is located in the mechanical room which houses your HE furnace, water heater, water softer and air exchanger. Outside, the backyard is zero maintenance landscaped with a gorgeous deck/gazebo area that leads to the oversized double garage which is insulated with alley access. Located close to all North-end amenities and a quick walk/drive to shopping, groceries, restaurants, schools and more. This home has been meticulously cared for and one you have to see if Lakeridge is your desired neighbourhood! Book your showing today (id:48852)
2309 5500 Mitchinson Way
Regina, Saskatchewan
Two bedroom + den, open concept condo located in Harbour Landing with prairie ocean views! Heat and water are included in your condo fees so you're only paying for power, ideal... As you enter, there is the den on your left and the laundry/storage on your right. The kitchen naturally flows into the dining area and living room in this open concept plan. Off the living room, there is a covered deck for simply hanging out or BBQ' ing or both! The view is breathtaking. The master bedroom has a walkthrough closet that leads into the 4 piece ensuite. The unit offers another bedroom, 4 piece bath, underground parking and storage unit. Come and see all that this property has to offer! (id:48852)
1 Aaron Court
Pilot Butte, Saskatchewan
Build your dream home with a double attached garage or a triple-car garage today! Conveniently located in a quiet bay with 7000sq’. (62X100X75) Enjoy the park down the street, and all the amenities are only two blocks away: Subway, Alex Pizza, Broncos Pub & Grill, a Liquor Store, A & D Fresh Market, White Butte Pharmacy, Pilot Butte Early Learning Centre, DY International Appliances, Hot Shades, Blue Rooster Café, a Car Wash, and the Fire Hall. The Elementary School is close by, too. Pilot Butte is a growing community just minutes from Regina. (id:48852)
12 4640 Harbour Landing Drive
Regina, Saskatchewan
Quick Possession Available! RENOVATED 2 bed, 1 bath LIKE NEW condo backing GREEN space / Walking Paths in Harbour Landing! This 1109 sq ft condo has recently been updated (total updates approx. $10K!!) and is ready for new owners to call home! Some of the many great features this home has to offer include; UPDATED NEW vinyl plank flooring, kitchen updates include: NEW sink, countertops, stove + fridge, great views + DIRECT access from your patio (off the kitchen) to the interconnected walking paths & all amenities in Harbour Landing! The kitchen has ample cabinets, accented with SS + black appliances (all included in the sale). Patio door access leads to covered west facing patio with green space. Spacious Master bedroom with his & her closets, the second bedroom is a nice size as well. The large 4 pc bath has a built in makeup counter. Laundry closet includes side by side updated Washer/Dryer with shelf for storage. 1 Electrified exclusive Parking stall located directly in front of the unit, is also included! Location, Location, Location!! This Condo is conveniently located in the heart of Harbour Landing BACKING onto Green Space + the walking paths. Just a short distance to the dual elementary schools. All of Grassland's amenities are within walking distance. Grabbing a coffee and shopping has never been more convinent! Or walk to dinner at one of the many restaurants! With easy access to the Lewvan and Ring Road - getting around Regina is quick & simple! Contact your agent today for more information or to schedule your private viewing of this great condo! (id:48852)
2210 5500 Mitchinson Way
Regina, Saskatchewan
Welcome to the Velocity condos in Harbour Landing. This 694 sq ft 1 bed plus den features a 72 sq ft west facing balcony. Perfect for dining or enjoying your morning coffee during the summer months. As you enter this condominium you will find a galley-style kitchen with brand new countertops, ash brown colored cabinets and modern black appliances. The living room is highlighted by laminate flooring, custom blinds and a fresh coat of modern paint. The primary bedroom is generously sized featuring a double closet. The den is perfect for a home office space. Completing the home is a full four piece bathroom with updated countertop. The unit comes complete with in-suite laundry, one electrified parking stall located just outside the side door to the building. This complex offers video security and an outdoor common BBQ area for that added perk. Close proximity to all Harbour Landing amenities and bus stop. Condo fees include heat, water and sewer, maintenance of the common area, insurance on the building and reserve fund. This unit has been well cared for and is ready for its new owner. Quick possession is available! (id:48852)
3061 Green Bank Road
Regina, Saskatchewan
BRAND NEW construction, this 1900 sq ft Artemis Homes new build is a spacious family home located in Regina's east end neighbourhood of The Towns. The exterior offers a modern design with ACRYLIC STUCCO composite siding and stone exterior, exposed aggregate driveway and concrete front steps with black aluminum rail. This home has fabulous curb appeal! But just wait until you see the inside! Upon entering this light filled home, you are greeted into a good sized front foyer with a large front entry closet. The living room is complete with a linear NATURAL GAS FIREPLACE with tile surround and mantel. The clean and crisp white kitchen features black hardware and faucet, QUARTZ countertops and great pantry space. ALL SS APPLIANCES INCLUDED IN THE SALE! The dining area overlooks the backyard with access out to your future deck and large yard - NO back neighbours and gorgeous prairie sunsets. A 2 pc bath and spacious mudroom with bench, hooks and closet; off the double attached 22' x 24' garage, completes the main level. Upstairs you'll find a large bonus area that is flooded with natural light through the huge east facing windows and access out to the 6' x 10' balcony; which would be the perfect spot for a morning coffee or evening glass of wine! Off the bonus room you'll find the 2nd floor laundry room (WASHER + DRYER INCLUDED IN THE SALE), a 4 pc bathroom, and 2 more good sized bedrooms. The primary suite includes a walk in closet complete with high end built in storage, and a 4 pc ensuite with 2 sinks, large shower with seat and toilet. CENTRAL AIR included in the sale! The basement is open for development and includes two large windows making the space airy and bright. The basement could be developed by the builder so you could include the cost in your mortgage! Contact your agent today for further details or to schedule your private viewing. (id:48852)
22 Motherwell Crescent
Regina, Saskatchewan
Welcome to this nicely bungalow in the beautiful Hillsdale, located on a quiet crescent, strong curb appeal. Steps to Marion McVeety elementary school, walking distance to Arboretum Park and Wascana Lake, close to university, shopping, restaurants and other south end amenities. The front of the house has brick decoration wall with flower bed in the bottom, part of the front walkway concrete was newly repoured, the front stair carpet is new too. The main floor living room and dining room are quite open with lots of big windows, the bright updated kitchen has a large bay window overlooking the beautiful backyard. There are three bedrooms & a updated 4 piece bathroom on the main level. Separate entrance to the mostly developed basement which includes a huge family room, 3 piece bathroom, laundry & utilities. Tons of upgrades in recent years, professional painting up and down, ceiling texture and painting, new bathtub and tile surrounding walls, high end blinds, new light switches and outlets, some new light fixtures, new front door locks, new door knobs and hardware, bathroom mirrors in 2024, vinyl plank flooring on main floor, stairs and part of the basement in 2023, other upgrades includes kitchen cabinets, main floor bathroom toilet, basement carpet, PVC windows up & down except living room window, sewer line from curb box to house, high efficiency furnace, central A/C, siding, eaves & soffits, etc. The park like backyard has large brick patio, mature trees, lawn & garden area for your family to enjoy and an extra large single garage for your lovely vehicle. You won't want to miss what this one has to offer. (id:48852)
1605 Macpherson Avenue
Regina, Saskatchewan
Welcome to 1605 MacPherson Avenue! This property is a gem for both homebuyers and savvy investors alike. Located in the bustling and family-friendly neighborhood of Hillsdale, this versatile "live up/rent down" home offers the perfect blend of comfortable living and income potential. For homebuyers, this property serves as an excellent mortgage helper, providing the opportunity to earn rental income while enjoying the benefits of homeownership. With parks, schools, and the University nearby, it's an ideal location for families looking for convenience and community. For investors, this property presents an exceptional opportunity with its excellent cash flow potential and long-term appreciation prospects. While it may require some cosmetic enhancements, its prime location and rental demand make it a lucrative investment choice. Inside, you'll find hardwood flooring throughout the main living space, adding warmth and character to the home. The family room boasts a high vaulted ceiling, creating an inviting atmosphere. The primary bedroom offers ample space and closet storage, while two additional bedrooms provide flexibility for various living arrangements. The kitchen is well-appointed with plenty of cabinetry and a convenient dining nook, perfect for everyday meals and entertaining. Downstairs, a separate entrance leads to the shared laundry and utility area, ensuring privacy for both homeowners and tenants. The secondary suite features a spacious kitchen and dining area, a cozy family room, a 3-pc bath, and two sizable bedrooms, offering comfortable living quarters for tenants. Value-added amenities include appliances for both levels, window treatments, durable metal roofing, PVC windows, and a generous backyard space. Whether you're a homebuyer looking for a mortgage helper or an investor seeking a profitable opportunity, don't miss out on 1605 MacPherson Avenue. Contact your agent today to schedule a viewing and explore the potential of this versatile property. (id:48852)
1043 Mctavish Street
Regina, Saskatchewan
Ready for a starter home or investment property? This one retains a lot of its original character and while cosmetic upgrades are discretionary, overall it is in good condition. Both the front and rear entry have 2-season porches. These space are not heated but do serve to offer a welcome wind break when you’re coming in during those cold winter days and are great for storage space. The main level itself has a fairly large living room/dining area and a galley-style kitchen. Seller would consider a rent to own situation with agreeable terms. Upstairs there are 2 generously sized bedrooms and a full bathroom. Basement is not developed but has decent ceiling height. If you can fit a couch and tv down the stairs this would be a good secondary hang-out space. Laundry is down here, as is the mechanical. The house has an older high-efficient furnace. There’s a big ‘ol shed in the backyard which would provide ample space for storing outdoor equipment or would make an excellent clubhouse for kids. If this sounds like something you’d consider, contact the real estate agent of your choice to book a showing! (id:48852)
90 Groome Avenue
Regina, Saskatchewan
Welcome to 90 Groome Ave. A stunning 4-Bedroom, 3-Bathroom, 2-Story split home in Regina's desirable south end. Families will appreciate the proximity to great schools like Campbell Collegiate. Shop 'til you drop at the Southland Mall or catch the latest blockbuster at the Cineplex Cinemas. Indulge in Regina's best dining experiences including India House, The Keg, Chop Steakhouse and Bar and The Cottage. The front yard welcomes you with a beautifully developed patio area and thoughtfully landscaped surroundings. The home has been meticulously updated and exudes quality craftsmanship from every corner. From the crown molding on the ceiling to the oak hardwood floors, and the sparkling crystal fixtures, every detail has been thoughtfully designed. Escape to the primary suite on the second floor, complete with a 3-piece ensuite. Two additional bedrooms and a full bath on this level ensure comfort for the entire family. Both entrances, all bathrooms and the kitchen feature tile floors. The kitchen has a tasteful backsplash, pot lights in the ceiling, upgraded stainless steel appliances, and a direct vent microwave range hood - perfect for those who love to cook with aromatic spices. The main floor boasts a large bedroom - ideal for those with mobility concerns or multi-generational families. Use it as a second primary bedroom, guest room, or a spacious home office – the possibilities are endless. Enjoy the warmth of natural light in the south-facing living room and a dedicated dining area that overlooks the multi-level decks and landscaped rear yard, complete with a generous garden area. The lower level is open, providing a great look at the solid foundation. This home is packed with extras including newer windows, shingles, central A/C, storage shed, garage door opener and convenient underground sprinklers. Don't miss the chance to make it yours. Schedule a viewing today and experience the comfort, convenience, and elegance in Regina's Albert Park South neighbourhood. (id:48852)
903 1901 Victoria Avenue
Regina, Saskatchewan
Are you looking for an executive-style condo in Downtown Regina? Look no further than this 1481 sqft corner unit located on the 9th Floor of the Motherwell Building, offering simply stunning skyline views of Downtown Regina. Upon entering, you are greeted by a luxurious foyer boasting upgraded lighting and a feature wall that leads through to the condo. A quiet den is conveniently near the front door, currently used as a home office with a chalkboard wall. Down the hall is a large closet and 4pc bathroom with granite countertops. In addition, there is a generous in-suite laundry room with built-in cabinets. As you round the corner, you are welcomed to an open-concept space that feels and looks exquisite. The 10-foot ceilings and large windows offer natural sunlight on this corner unit. The custom kitchen features upgraded cabinets and hardware, granite counters, newer stainless steel appliances, and a sit-up island. This space then flows through to the dining room and oversized living room. The warm, cozy gas fireplace grounds the room and provides a great focal point. Of course, the corner balcony is perfect for enjoying a morning coffee or relaxing space - day or night. The primary bedroom offers a custom closet, extra-large windows, and a newly renovated 4pc bath complete with jet tub and custom shower. Completing this suite is a generous, bright second bedroom with two custom closets. One underground parking is included. This building is wheelchair-accessible and steps away from all downtown amenities. The unit features many upgrades, including paint, all new light fixtures, hardware, all bathroom fixtures, a custom ensuite shower, custom closets, and a tankless water heater (2023). The current owner is also pet-free and smoke-free. This unit is an absolute must-see and will not last long! Book your private showing today. (id:48852)
62 Greenwood Crescent
Regina, Saskatchewan
Welcome to 62 Greenwood Crescent, nestled in the quiet and family-friendly neighbourhood of Normanview West. This affordable semi-detached residence would be a perfect rental property or first-time home. As you step inside, you're greeted by a sense of warmth and comfort from the spacious front living room. With newer paint, updated laminate flooring and trim, this inviting space sets the stage for countless memories to be made. Adjacent to the living room lies a galley-style kitchen and a generous dining area. Tucked away on the main floor, you'll find two bedrooms and an updated bathroom. Venture downstairs to discover the partially finished basement, where endless possibilities await untapped potential. A spacious den that could be used as a home office. A convenient 3-piece bath adds an extra layer of convenience to this versatile space, ensuring comfort and functionality for all your needs. Step outside into the private fenced backyard, where lush greenery and serene surroundings await. Backing onto green space with a picturesque walking path, this outdoor living space offers the perfect backdrop for morning coffee. Conveniently located within walking distance to St. Josaphat School and in close proximity to essential amenities, this home strikes the perfect balance between tranquillity and convenience. (id:48852)
3211 Dewdney Avenue
Regina, Saskatchewan
Welcome to 3211 Dewdney Avenue, REGINA, Sask. The property has been a long term rental and has been decommissioned. There are no utilities and no warranties. For further information, please contact the selling agent. (id:48852)



