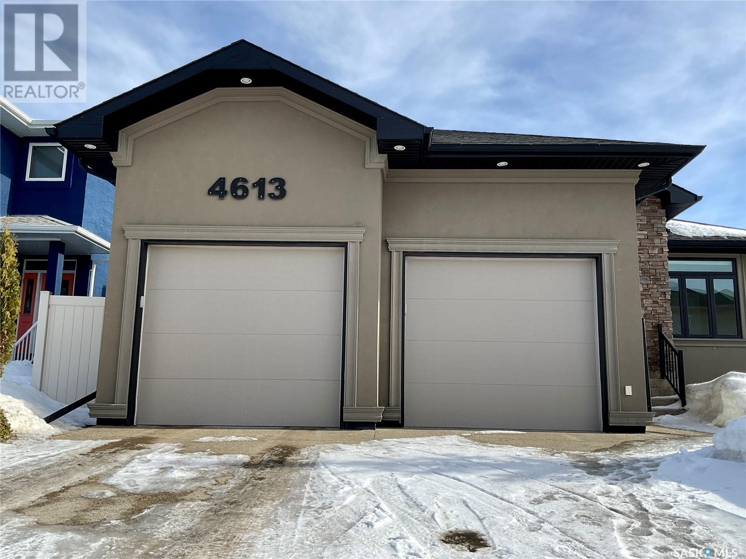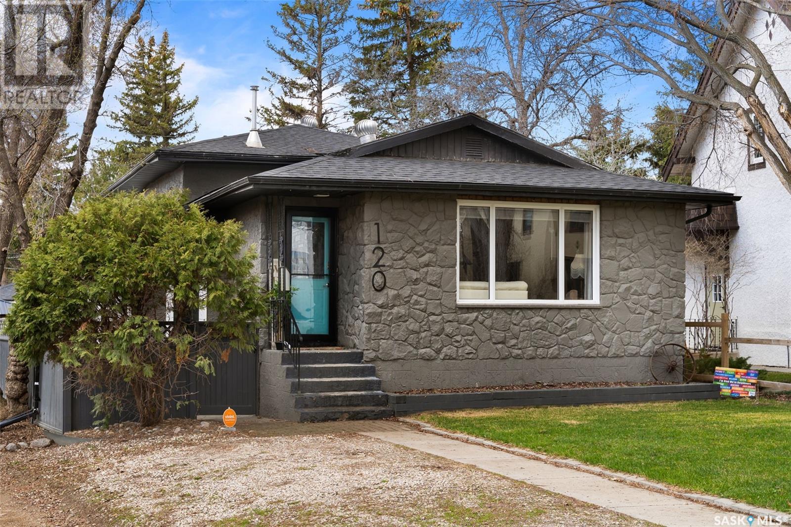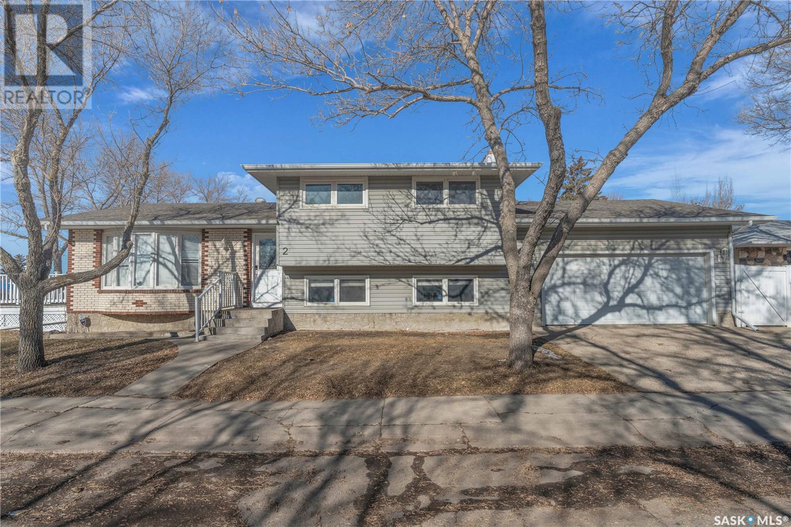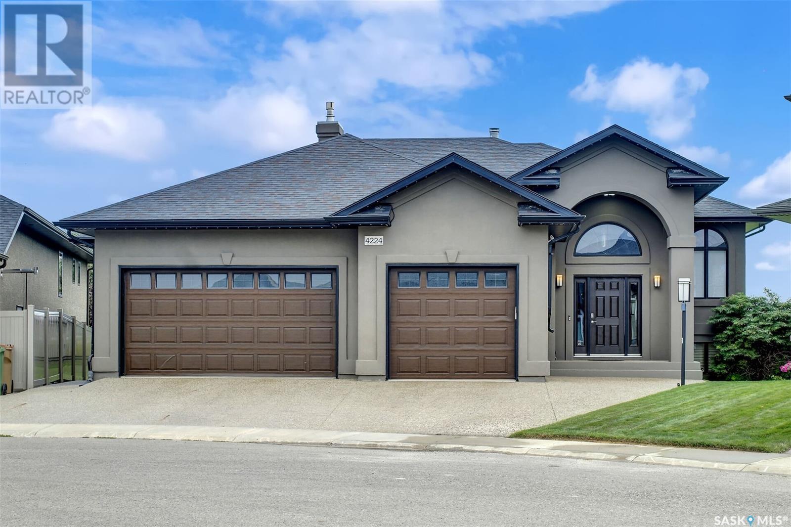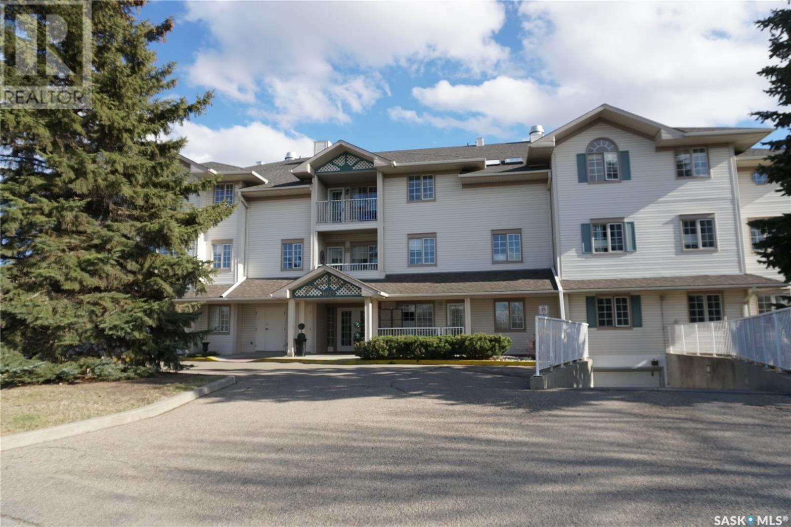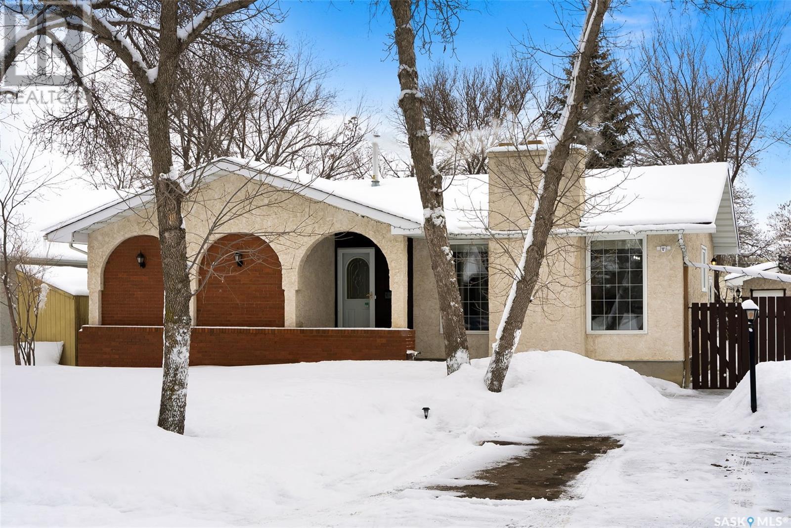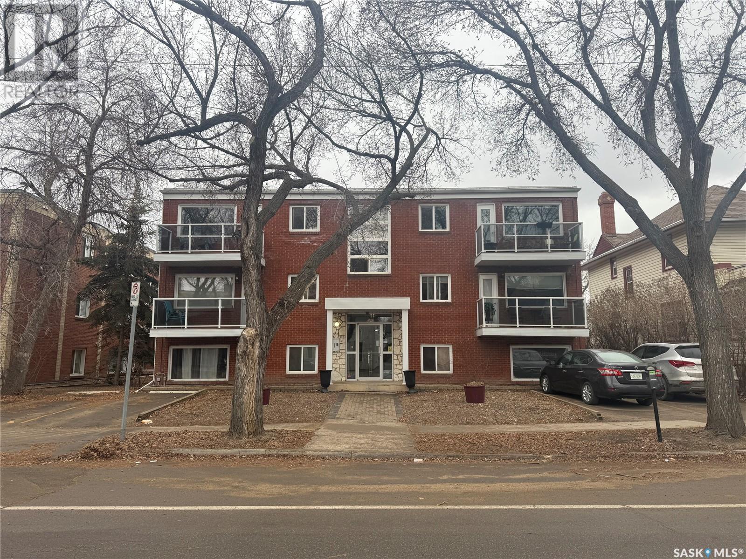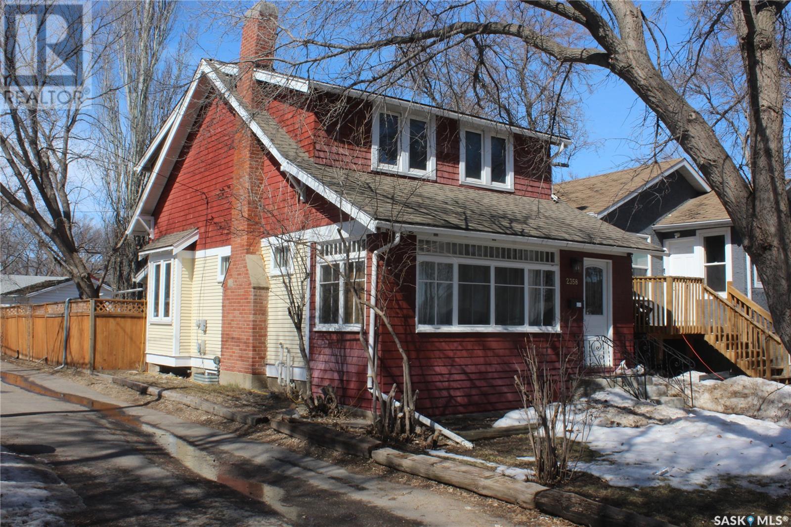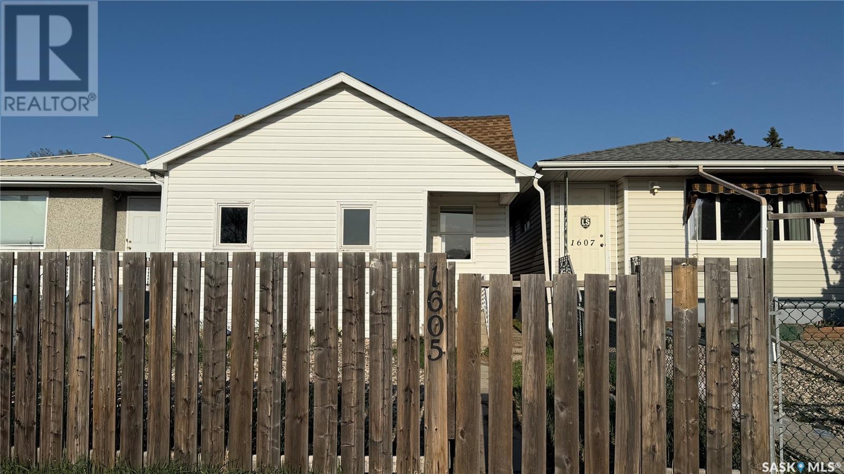4613 Skinner Crescent
Regina, Saskatchewan
Welcome to this breathtaking 1,625 sq. ft. bungalow in the heart of Harbour Landing, one of Regina’s most sought-after communities. Surrounded by parks, scenic walking paths, and top-rated schools, this home offers the perfect blend of luxury, comfort, and convenience. Step inside and be greeted by a spacious foyer that sets the tone for the elegance within. Just off the entrance, a bright front bedroom—ideal as a home office—welcomes natural light. Direct entry from the garage adds everyday ease. The open-concept living and kitchen area is designed for effortless entertaining. Gather around the striking gas fireplace, framed by custom-built granite-topped cabinetry. The kitchen is a chef’s dream, featuring an abundance of storage, sleek granite countertops, a large island, tile backsplash, under-cabinet lighting, and premium stainless steel appliances. The primary suite is a private retreat, reminiscent of a luxury hotel, complete with a stunning two-sided gas fireplace, a spa-like soaker jet tub, and a custom-designed walk-in closet. The ensuite is a masterpiece, boasting dual sinks and a beautifully tiled shower. Downstairs, the fully developed basement expands your living space with a grand recreation room featuring a striking stone wall, an electric fireplace, and a wet bar. Two additional bedrooms and a four-piece bath provide an inviting space for guests. A well-appointed laundry room completes the lower level. A large, covered composite deck invites you to relax with your morning coffee, Professionally landscaped front and back yards with underground sprinklers add to the home's charm. The heated, insulated 24’ x 24’ garage offers ample space for two vehicles and extra storage. Additional high-end features include an integrated sound system, stair lighting to the basement, mounted TVs (included), central A/C, natural gas BBQ hookup, and so much more. This exce... As per the Seller’s direction, all offers will be presented on 2025-03-10 at 8:00 PM (id:48852)
1506 3520 Hillsdale Street
Regina, Saskatchewan
Step into a beautifully upgraded executive condo on the 15th floor of the prestigious Roberts Plaza, with panoramic city views and just a few minutes to Wascana Park. This unit has been thoughtfully upgraded to offer you security, comfort, and a space you’ll love coming home to. You’ll enjoy the open-concept layout including beautiful laminate and tile flooring throughout. The kitchen features a sit-up island with Cambria quartz countertop and built-in storage, tile backsplash and stainless steel appliances. A spacious bedroom with city views and a 4-piece bathroom with a large vanity and custom shower/tub complete this unit. Residents here benefit from a suite of amenities such as a saltwater pool, hot tub, sauna, exercise room, squash court, bicycle storage, guest suite, party/meeting room and 24-hour onsite management, all within a building that remains fully wheelchair accessible. Value added features of this home include custom draperies, central A/C, updated doors and windows. Condo fees include heat, power, exterior & common area maintenance, water, sewer, snow removal, lawn care and garbage removal. This is a fantastic south Regina property, call your agent to schedule a showing today. (id:48852)
120 Connaught Crescent
Regina, Saskatchewan
Ready to call The Crescents your neighbourhood! This 2037 sqft split-level infill located at 120 Connaught Crescent is an incredible find for your growing family. This layout is ideal for those who love to gather and connect yet still love their space and privacy. Walk into the front door and be immediately impressed with the bright, modern open main floor plan. The kitchen is an absolute standout, with granite counters, stainless steel appliances, creamy white cabinetry, corner pantry, and a central island that acts like the hub of the home. Hardwood floors extend throughout to the cozy living room that's big enough for your sectional and the expansive dining area to have the entire family fit around your table. An added bonus is the mudroom/reading nook spot where your family can store, play, and relax! The upper level offers the primary bedroom, large enough for your king-set set. It also includes a beautiful 4pc. ensuite with a jet tub, glass shower, and a walk-in closet. Another bedroom and 4pc. bath completes this floor. The 3rd level has a massive family room with garden doors that lead to the yard, a 3rd bedroom, and a laundry/bath combo with a deep sink. Lastly, the lower level is fully developed, so you can take advantage of all the square footage. This space could be used as a bedroom, rec. space, gym spot, or play area. It also has a 4pc. bath! Outside, you will find a 22X28 detached garage with alley access with an additional heated storage space. The backyard is xeriscaped, so it's pet-friendly and easy to maintain. This amazing property is steps away from the elementary school, and minutes from your downtown commute. Don't miss out on this opportunity to call Crescents your neighbourhood! (id:48852)
2 Lloyd Bay
Regina, Saskatchewan
Welcome to 2 Lloyd Bay — a charming split-level home nestled on a quiet street in the desirable Uplands neighborhood. Step inside to discover an open-concept layout featuring a bright kitchen with newer appliances and large windows that flood the space with natural light. The upper level offers two generously sized secondary bedrooms, a full bathroom, and a comfortable primary bedroom complete with its own private half bath. On the third level, you'll find a spacious family room, an additional bedroom, and another full bathroom — ideal for guests or a growing family. The basement is fully developed and serves as a versatile recreation area, perfect for entertaining or creating a cozy hangout space. Whether you're a first-time homebuyer or a growing family looking for room to expand, this home is full of potential and ready for your personal touch. (id:48852)
4224 Green Rose Crescent E
Regina, Saskatchewan
Great opportunity to own this executive custom built bungalow by Reimer Custom Designed Homes. This 2353 sqft bungalow is constructed on piles with an ICF basement. The 459 sq ft 4 season sunroom has forced air heat and is also constructed on piles. The sunroom includes a fresh air wood-burning fireplace, and a wall of windows with amazing views of the park. Situated on a sought-after crescent with an 8,617 sqft lot makes this a rare opportunity for some lucky home owner. The triple garage measures 25’ x 32’ & features radiant heat, 11’8” ceilings, 8’ tall doors & epoxy floors. This home is equipped with an elevator, under deck storage that resembles an additional garage-like area with access to gas for heating, measuring 33’x13’ with 8’ ceiling, concrete floor, lighting & 4’ wide overhead roll up door. This home has a floor truss system, 9’ ceilings on the main, 200 amp panel & power blinds at the back of the home. The kitchen & dining space is designed for hosting large gatherings, features include a sit up island, walk-in pantry, many custom cabinets, loads of counter space, soft close doors & drawers, tile backsplash, range hood fan, under cabinet lighting, large crown moulding and light rail along with double stainless steel fridge & cook top stove. There are 2 bedrooms on the main with the primary facing the park with a walk-in closet, ensuite, walk-in shower & air tub. The main bathroom features an easy access tub with jets. Take the elevator to the lower level and appreciate the large rec room, bedroom/den with French doors, 2 bedrooms, large laundry room with sink & many cabinets There is also a 4 piece bathroom and a great flex room with sink and cabinetry that could be used for a variety of things. The maintenance free yard will allow you to enjoy the green space as you will have nothing but time to relax in this great home. (id:48852)
206 4025 Hill Avenue
Regina, Saskatchewan
Welcome to Lakeview Manor – 55+ Adult Living at Its Best! This 2-bedroom, 2-bathroom condo offers 1,086 sq. ft. of comfort and convenience in a quiet building designed for adults 55 and over. Located on the second floor, this suite includes a private balcony, exclusive underground parking, and is wheelchair accessible. Step inside the building and pass the amenities room on your way to the elevator. Inside the suite, the kitchen features stainless steel appliances, including a low-profile microwave. The dining area flows into a bright, spacious living room with updated flooring and elegant French doors—offering flexibility to open up or section off the space as desired. Enjoy your morning coffee or a breath of fresh air on the balcony overlooking the well-kept grounds. Down the hallway, you’ll find a 3-piece bathroom with a shower, and a second bedroom—perfect as a guest room or home office. The utility room includes in-suite laundry, a freezer, and the furnace and storage. At the end of the hall is the generously sized primary bedroom featuring built-in storage cabinet, a walk-in closet, and 4-piece ensuite complete with a jetted sit-down tub and shower—a relaxing retreat at the end of the day. Additional highlights: Underground parking spot – no more scraping windows in the winter!; Central Air Conditioning; Extra storage directly across from the suite; Condo fees include heat and water; Building has a water softener system to soften water before it is delivered to you; Beautifully landscaped yard with lots of green space and a gazebo; Easy access to Lewvan Drive; Minutes from Harbour Landing, featuring shopping, restaurants, and services; Community garden within walking distance. This is a rare opportunity to enjoy comfortable, low-maintenance living in a welcoming community. Book your private showing today. (id:48852)
35 Sommerfeld Drive
Regina, Saskatchewan
Here's your opportunity to own a tastefully renovated, bright, well maintained bungalow in Regina's sought after neighbourhood of University Park. Located close to St. Dominic School, Wilfred Hunt School, the bike path, along with all east end amenities. Newer vinyl plank flooring and freshly paint throughout the entire main floor. Open concept main living space offers a nice updated kitchen with maple cabinets with plenty of storage and counter space, large island with eating bar and stainless steel appliances (fridge and dishwasher recently replaced). Spacious living room complete with a brick faced wood burning fireplace. Patio doors open off the kitchen onto a large deck complete with natural gas BBQ (included), hot tub and pergola. The perfect spot to enjoy summer with this large, south facing mature yard. The primary room has a convenient 2 piece ensuite, two good sized secondary bedrooms and a renovated 4 piece bath. The basement is fully developed with a large rec room, a den and 4 piece bathroom. Lots of storage space with another room off the laundry area as well as a storage room under the stairs. Updates: shingles (2014), windows (2018), fresh paint and vinyl plank flooring (2023), updated bathroom (2022), fence (2015). Additional features: Central air conditioning, central vac, large storage shed & underground sprinklers (front only). Book your showing today. (id:48852)
9 2060 Lorne Street
Regina, Saskatchewan
This stylish, move-in ready condo is ideal for busy downtown professionals seeking comfort and convenience. The spacious living room and sleek kitchen with a stunning backsplash create a modern, inviting space. All four stainless steel appliances are included, making your move seamless. The condo features a contemporary 4-piece bathroom, a washer for added convenience, and a large bedroom—perfect for unwinding after a busy day. Located in a prime area of Regina close to the downtown core, you'll enjoy quick access to work, dining, shopping, and entertainment—all within walking distance. Very affordable condo fees cover heat and water, helping you keep your monthly expenses manageable. Live in the heart of the city in this move-in ready, stylish condo—call your agent to schedule your viewing today! (id:48852)
2358 Atkinson Street
Regina, Saskatchewan
Want a great character home in Broders Annex? This may be the one! This is a nice 3 bedroom 1 3/4 storey house that will appeal to new buyers or investors. You will notice the street appeal as you pull up and love the front verandah. Upon entry you will be attracted to the beautifully maintained hardwood floors, wood trim and character throughout. This home has a great open living room/ dining room combination including a wood burning fireplace and plethora of windows that allows for plenty of natural light. The kitchen has ceramic tile flooring, plenty of cabinetry and offers easy access to the backyard from a mudroom area with easy access to a great deck and the barbecue. The upper level has a bathroom with a skylight and clawfoot tub! Two of the upstairs bedrooms have small walk-in closets. Most windows have been replaced. The home includes a newer mid-efficient furnace and the floor in the basement was re-poured and walls braced with engineer certificate. All plumbing in the basement including the sewer line from stack to the outside was replaced with pvc piping. Basement even has roughed-in plumbing for a future bathroom when required. The backyard has a great deck and patio area with extra parking beside the single detached garage. This home has plenty to offer and is close to schools, shopping and downtown. Don't hesitate, make your appointment to view today! (id:48852)
401 Meadow View Crescent
Pilot Butte, Saskatchewan
Welcome to 401 Meadow View Crescent – a beautifully developed bungalow in the heart of Pilot Butte! Pride of ownership shines throughout this immaculate 1,233 sq ft bungalow, lovingly maintained by the same owners for the past 25 years. Situated on a spacious corner lot in the highly desirable community of Pilot Butte, this fully developed home offers 4 bedrooms, 3 bathrooms, and everything your family needs to settle in and thrive. The inviting main floor boasts a huge living room featuring vaulted ceilings, a cozy gas fireplace, and a semi open-concept floor plan that flows into the dining/kitchen — complete with a walk-in pantry, center island, and easy access to your private backyard retreat. Convenience is key with main-level laundry and direct access to the double attached garage. The primary bedroom features a 3-piece en-suite and ample closet space, while two additional bedrooms and a full bathroom complete the main level. Downstairs, enjoy a sprawling rec room and family room ideal for relaxing, hosting, or creating the ultimate entertainment space. The basement also includes a fourth bedroom and 3 pc bathroom, perfect for guests or older children. Step outside into your fully fenced backyard oasis, where you'll find an incredible electrified gazebo, fire pit area, and shed — designed for both peaceful evenings and lively gatherings. Located in the charming, family-friendly town of Pilot Butte, just minutes from Regina, this home combines small-town serenity with all the modern comforts. Don’t miss your chance to own this cherished and move-in-ready home — schedule your showing at 401 Meadow View Crescent today! (id:48852)
1605 Retallack Street
Regina, Saskatchewan
Step into this beautifully renovated two-bedroom home, updated top to bottom with a modern kitchen, updated bathroom, new windows, fresh siding, and a high-efficiency furnace for ultimate comfort and savings. Best of all, it comes fully furnished, making it completely move-in ready! Whether you’re a first-time buyer or an investor looking for a turnkey opportunity, this property offers incredible value and is priced to sell. Don’t miss your chance to own this exceptional home! (id:48852)
4516 Harbour Village Way
Regina, Saskatchewan
Welcome to 4516 Harbour Village Way. This gorgeous townhouse condo is in immaculate condition & has many upgrades! Great location, walking distance to parks & all Harbour Landing amenities. The spacious foyer opens up into a large kitchen & open plan dining & living space. Kitchen boasts espresso toned maple cabinetry & upgraded granite countertops. Large island, pantry & upgraded appliance package included. New Luxury Vinyl plank flooring flow through the main level with the exception of the handy 2 pce bath which features ceramic tile. Direct entry to single attached, insulated & drywalled garage. Garden door off dining area to handy covered deck - . Steps down to a green space behind the condo. The second level features 2 large bedrooms, both with full ensuites w/ ceramic tile floors. The master features lots of closet space & a 3 pce ensuite while the generous second bedroom features a 4 pce ensuite. 2nd floor laundry completes this floor (stackable washer/dryer incl). Basement is developed with a rec room another bathroom plus a 3rd bedroom. This townhome is move in ready. Call to book a showing today! (id:48852)



