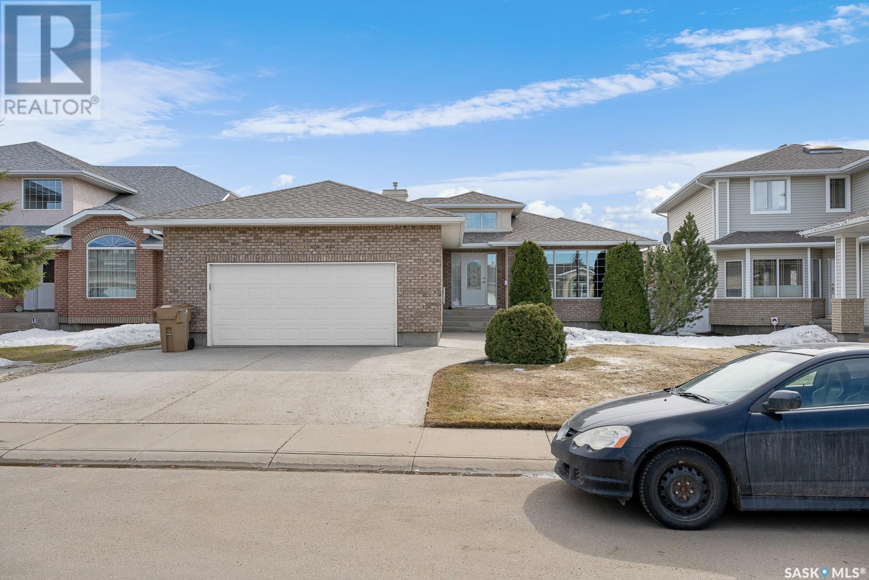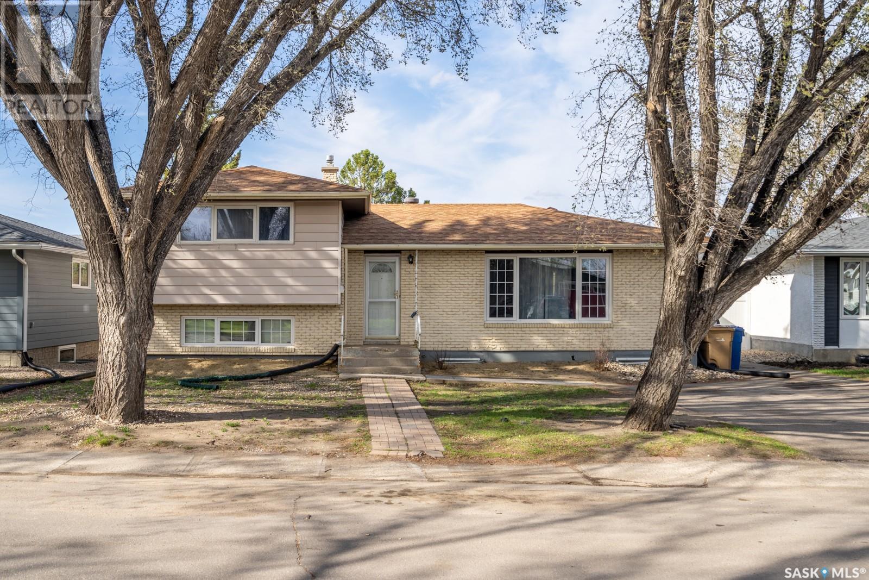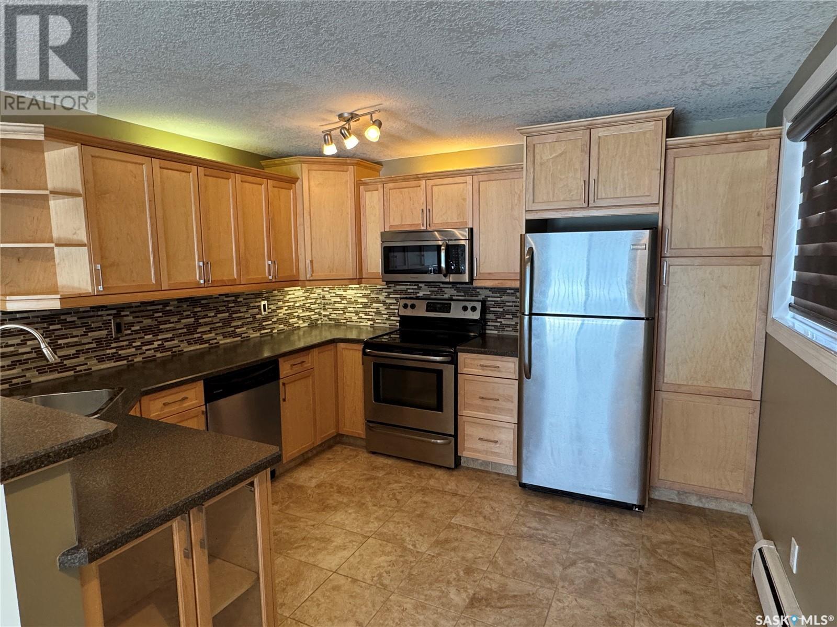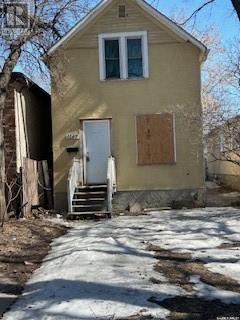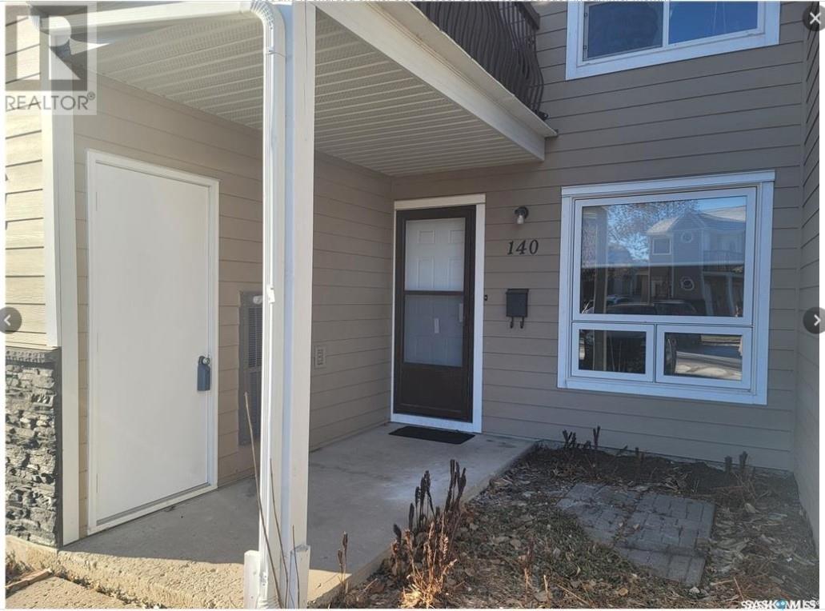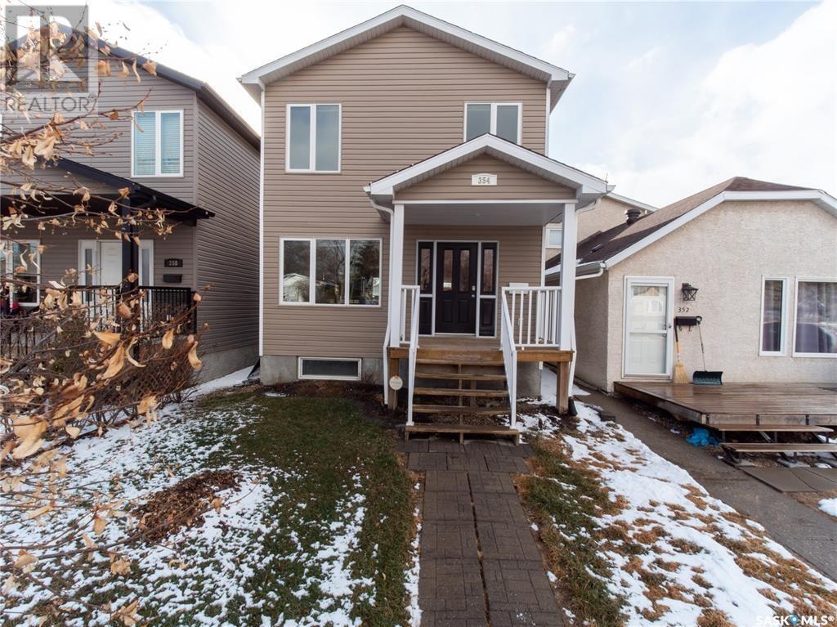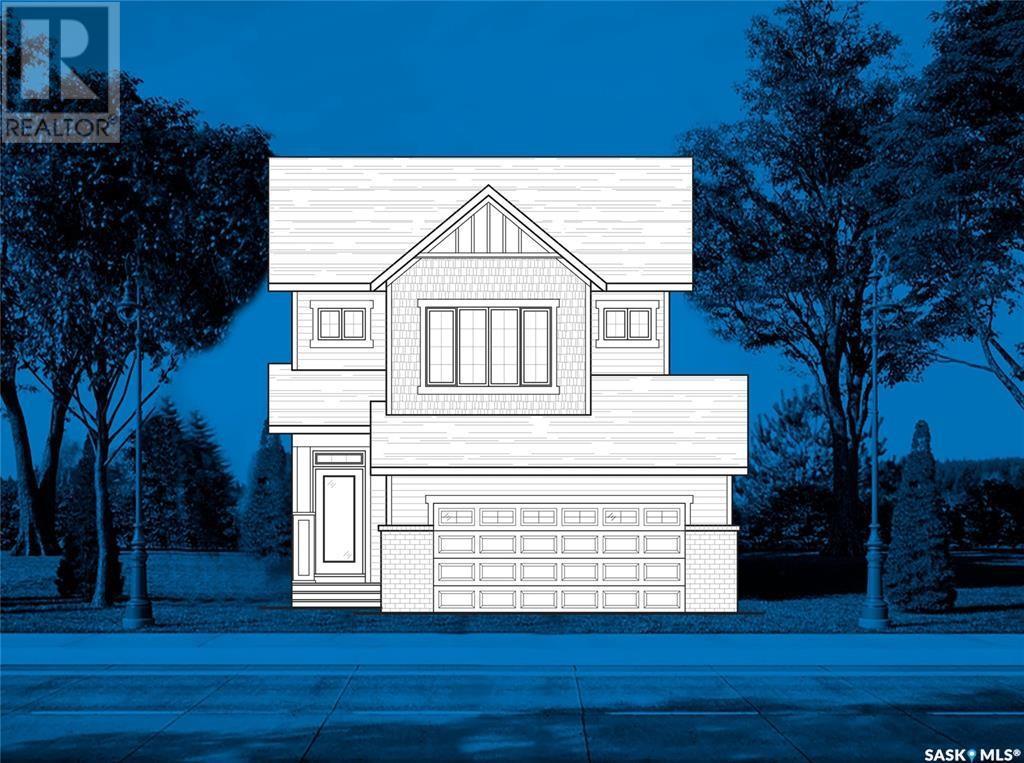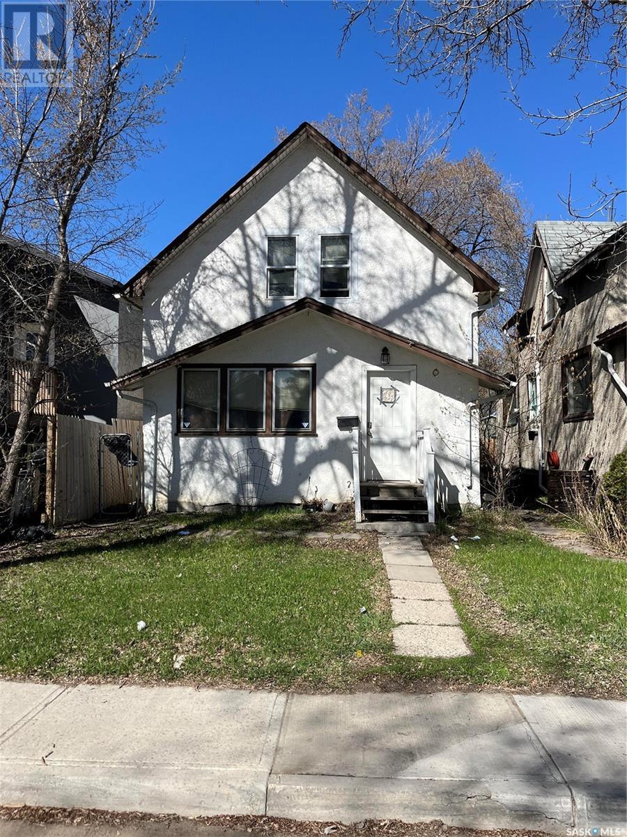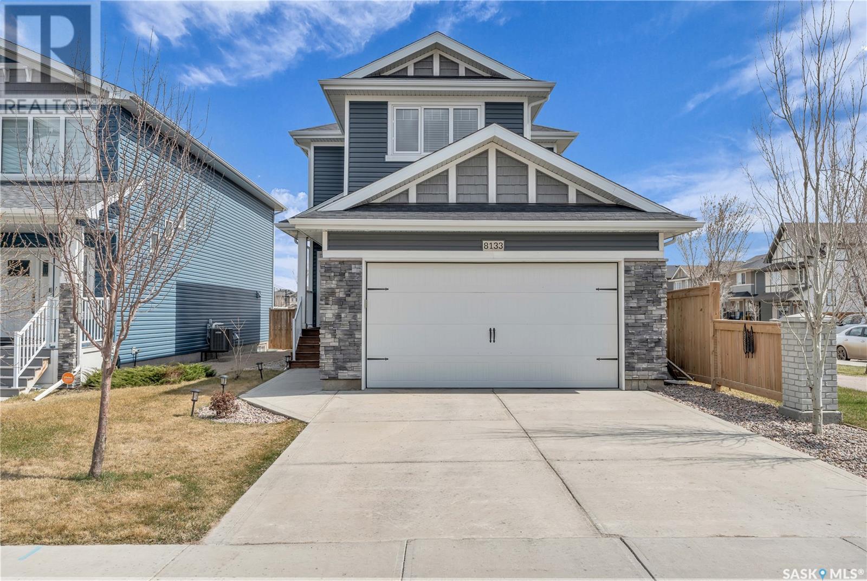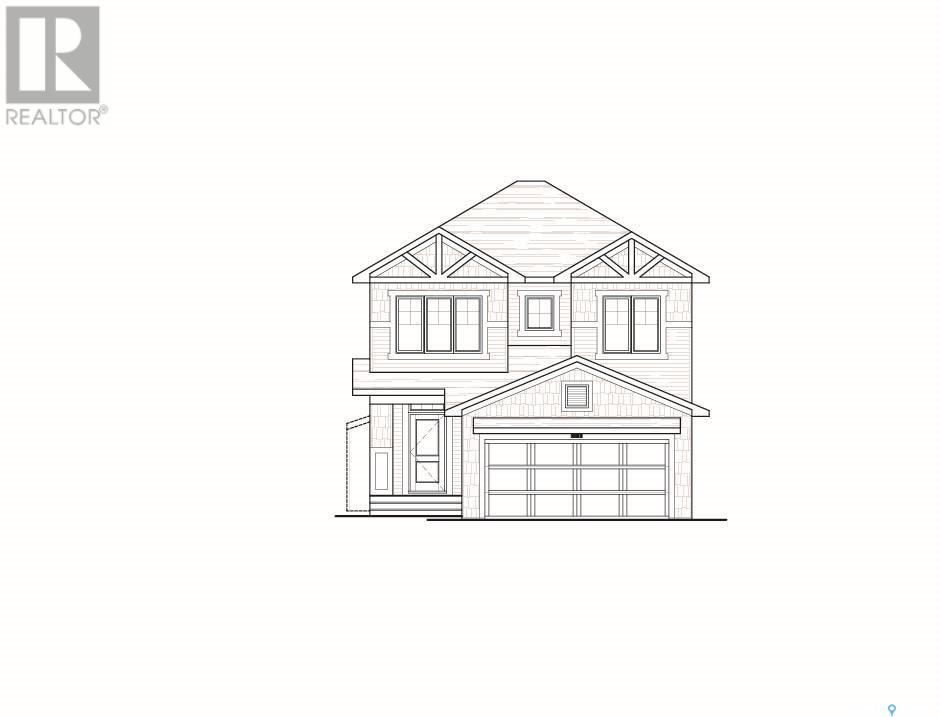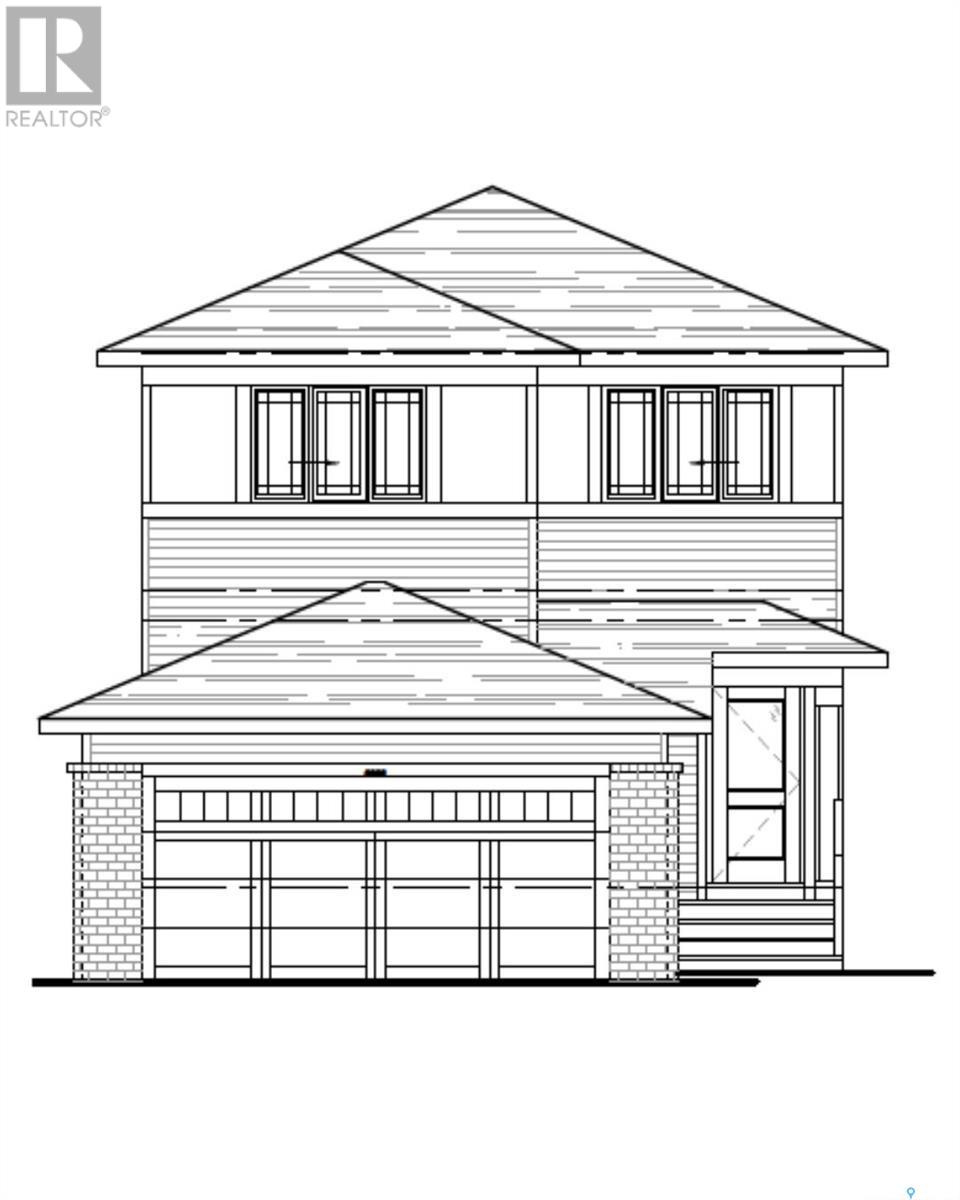4605 E Keller Avenue
Regina, Saskatchewan
Introducing 4605 E Keller Ave. in one of Regina's newest and beautiful sub-divisions, The Towns. This 1428 square foot 2 storey home is tastefully finished and exudes charm. As you walk up you immediately notice this property is located directly across the street from an enormous park that offers an ice rink, play area, a sitting space and large field! Your kids will never run out of things to keep them busy here. Through the front door you are welcomed by a nice foyer space and direct entry to your 12'x22' attached garage. Just down the hall is a very convenient 2 piece bathroom, perfect for your visitors and the added convenience of a main floor bath. Into the main south facing living space you immediately notice the plethora of natural light that lights the room. The open concept design includes a beautiful kitchen with a large island and built-in sink, a full stainless steel appliance package featuring a gas stove, fashionable quartz countertops, large corner walk-in pantry, stylish 2-tone modern cabinetry and glass tile backsplash. The dedicated dining space leads directly to the fully fenced private back yard through a set of sliding doors. The living room features a large picture window that peers into the back yard. This entire floor has been recently upgraded to exquisite maple hardwood flooring offering a clean and elegant design that you won't find in many of these homes. Up the stairs you will find a very nice sized bonus room, 4 piece main bath with tile flooring and quartz countertops, 3 bedrooms including the south facing primary suite with its own 4 piece bath, tile flooring and quartz countertops. The backyard is very private, fully fenced and includes a deck. The attached garage will keep your vehicle safe from the cold winter months and the extra length allows for added storage. The basement is open for development and is also rough-in for an additional bathroom. This home is close to many parks, schools and all east end amenities! (id:48852)
9335 Wascana Mews
Regina, Saskatchewan
Wonderful family home with double attached garage on a quiet crescent in Wascana View. This property is the perfect home for a family as it features 3 bedrooms on the main floor and 3 bedrooms in the basement. Main floor features 3 bedrooms with a large Master bedroom with an ensuite that features a custom glass tile shower. The large kitchen with plenty of natural light overlooks the family room with natural gas fireplace, eating nook with access to deck and features custom oak cabinets with granite counter tops and cork flooring. As you enter the home there is a very spacious formal dining room and living room with beautiful oak hardwood flooring. Main floor also has the laundry area with direct access to the garage. Basement is completely developed with a large recreation room, 3 bedrooms, a full 4pc bathroom and a wet bar that would be great for entertaining. With walking distance to parks, trails, school and commercial amenities, this home has all that you need to call Wascana View your home. Plenty of upgrades throughout the years including brand new carpets on the main floor. For more information please contact the salesperson for more information. (id:48852)
30 Wheaton Crescent
Regina, Saskatchewan
-- 4 level split single house , -- located on a quite cres in Albert park! -- Close to parks, schools, and shopping. Upon entry the spacious living room has a wood burning fireplace, large windows give lots of nature light, a good sized formal dining room which leads through to the kitchen area, updated espresso coloured cabinets with tile back splash, the sink over looks the fenced backyard with a large deck, shed and garden area, two fridge are also included. The up floor has 2bedrooms and a 4pc bathroom, the lower level has another 2bedrooms with larger windows, plus 4pc bath. The basement appears solid and has a rec room and a spacious storage room. This home can be your first home or one of your revenue property! (id:48852)
1 15 Coventry Road
Regina, Saskatchewan
Fantastic opportunity for home ownership. This main floor condo has been well maintained and offers a very large kitchen for a condo of this size. An ample sized living room with lots of natural light. A bedroom full bathroom and in-suite laundry completes the unit. All of this for under $100,000. Contact your preferred agent to schedule private viewing. (id:48852)
1167 Rae Street
Regina, Saskatchewan
Affordable revenue/investment property. 745 sq.ft. 1 3/4 storey featuring two bedrooms, one bathroom. Lots of room for parking.... As per the Seller’s direction, all offers will be presented on 2025-04-18 at 9:00 AM (id:48852)
140 Cedar Meadow Drive
Regina, Saskatchewan
THE SELLER WILL BE REVIEWING OFFERS FRIDAY, APRIL 25TH AT 3:00pm Welcome to your dream home in Lakewood! This impeccably renovated one-bedroom condo perfectly blends modern luxury and comfort. Step into a bright and airy living space adorned with brand new PVC windows, allowing natural light to cascade throughout the unit. The kitchen has white cupboards, quartz countertops, and newer stainless steel appliances. The living room has a feature wall electric fireplace, amd large front window. The large bedroom provides enough space for a king bed plus a double closet. The entire condo features vinyl plank flooring. One parking spot directly in front of the unit with an option to rent a second space if needed. The suite also comes with storage/laundry room. Newer furnace and central air conditioning. Fully renovated and shows 10/10! (id:48852)
354 Ottawa Street
Regina, Saskatchewan
Welcome to 354 Ottawa Street. This beautiful home offers a fantastic open floorplan with the kitchen as your main focal point. Complete with an 11-foot island, this kitchen has stainless steel appliances as well as a large pantry. To one side of the main floor is the dining area with large windows and lots of natural light. The living room includes a gas fireplace topped with a live edge mantle and includes a 2-piece bath. There is a mud room off the back entrance which conveniently includes laundry. Second floor includes a large master bedroom complete with a large 4-piece ensuite and walk in closet. There is also 2 other bedrooms, and a full bathroom located on this floor. The backyard is fully fenced and features a ground level deck with pergola and storage shed. The basement has been partially finished with a full bathroom and an electric fireplace and is ready for new owner’s personal touch. This home is within walking distance to Lions Park as well as a brand new school currently under construction set to open in September 2025. (id:48852)
5313 Nicholson Avenue
Regina, Saskatchewan
Welcome to Homes by Dream's Gardner that's under construction in Eastbrook at 5313 Nicholson Avenue. It's located near shopping, restaurants, an elementary school, walking paths & within walking distance to Crosbie Park. Its main floor open concept design features 9' ceilings, a bright kitchen with an eat up island, quartz countertops, ceramic tile backsplash, soft close to the drawers & doors, stainless steel fridge, stove & microwave/hoodfan, dishwasher and pantry. The main floor also features a 2 piece bath, dining area and a spacious living room, with large north facing windows. The 2nd floor includes a front facing bonus room, 4 piece bath, a large primary bedroom with a spacious ensuite, which includes a soaker tub, separate shower and double sinks. The 4 piece bath & ensuite are finished with quartz countertops, ceramic tile flooring, ceramic tile backsplash and soft close to the drawers & doors. Finishing off the 2nd floor are 2 additional nice size bedrooms and laundry room. There's a side entry door to the basement and the basement is bright with large windows and ready for future development. The foundation is wrapped in a DMX foundation wrap and this home also includes front yard landscaping. (id:48852)
1634 Toronto Street
Regina, Saskatchewan
Great opportunity for investors or first-time buyers! This 1 and a half storey located in the general hospital neighborhood features 3 bedrooms, 1 bathroom, a spacious living room, dining area, and kitchen on the main floor. Upstairs you'll find all three bedrooms and a full bath. The home includes an unfinished basement, a fully fenced yard, and is located close to downtown, many transit routes, and amenities. (id:48852)
8133 Barley Crescent
Regina, Saskatchewan
WOW! Spectacular home in Westerra is nothing short of amazing! Backing greenspace and Sereda Park, on corner lot and quiet street this 3 bedroom two story is move-in ready. Great street appeal with an inviting entrance that flows through to the main floor laundry area, 2 piece powder room and direct entrance to the heated double garage. Bright and cheery living room, kitchen and dining room area with custom blinds. Large windows backing east and green space. The gorgeous kitchen showcases a large quartz island, stainless steel appliances, gas range stove and maple cabinetry. Step out of the dining room area to the large deck with natural gas bbq hook up and fully landscaped backyard. Second level has 3 bedrooms including a spacious primary, a feature accent wall, walk-in closet with built-ins, and spa-like full ensuite with dual sinks. Full main bathroom with dual medicine cabinets and additional convenient linen closet in the bathroom. One of the spare bedrooms on the second level has a built in homework area. Enjoy the fully developed basement complete with sound system and built-in speakers for entertaining. Games area could be utilized as an exercise area or play space for the kids. Additional storage room, full bathroom plus utility room. (id:48852)
5301 Nicholson Avenue
Regina, Saskatchewan
Welcome to Homes by Dream's Jackson that's situated on a corner lot and is going to be built at 5301 Nicholson Avenue in Eastbrook. As you enter the main floor you'll find a spacious den, 2 piece bath, bright kitchen with quartz countertops, ceramic tile backsplash, soft close to the drawers & doors, stainless steel fridge, stove, microwave rangehood, dishwasher, pantry & a large eat up island. The main floor also includes a dining room and spacious living room . As you ascend the wide stairs to the second floor, you'll be welcomed by an inviting front facing bonus room, 4 piece bath, a large primary bedroom with a spacious ensuite, which includes a soaker tub, separate shower and water closet. The 4 piece bath & ensuite are finished with quartz countertops, ceramic tile flooring, ceramic tile backsplash and soft close to the drawers & doors. Finishing off the 2nd floor are 2 additional nice size bedrooms and sizeable laundry room. There's a separate entrance to the basement and the basement is bright with two large windows and is ready for development. The foundation features a DMX foundation wrap and the home also includes central air conditioning, front yard landscaping and an attached 2 car garage. Jackson is located near shopping, restaurants, an elementary school, walking paths, parks & more. (id:48852)
3237 Green Turtle Road
Regina, Saskatchewan
Welcome to Homes by Dream's Grayson that's under construction at 3237 Green Turtle Road in Eastbrook. This home is located near shopping, restaurants, an elementary school, walking paths & parks. Its main floor's open concept design features 9' ceilings, a bright kitchen which includes quartz countertops, ceramic tile backsplash, soft close to the drawers & door, stainless steel fridge, stove & microwave/hoodfan, dishwasher and pantry. The main floor also features a 2 piece bath, mudroom, dining area and a spacious living room, with large east facing windows. The 2nd floor includes a spacious centralized bonus room, 4 piece bath, laundry room and a large primary bedroom complete with an ensuite and walk in closet. The 4 piece bath & ensuite are finished with quartz countertops, ceramic tile flooring, ceramic tile backsplash and soft close to the drawers. Finishing off the 2nd floor are 2 additional nice size bedrooms. There's a side entry door to the basement and the basement is unfinished and ready for development. The foundation includes a DMX foundation wrap and this home is situated on a laned lot and is complete with front yard landscaping. (id:48852)




