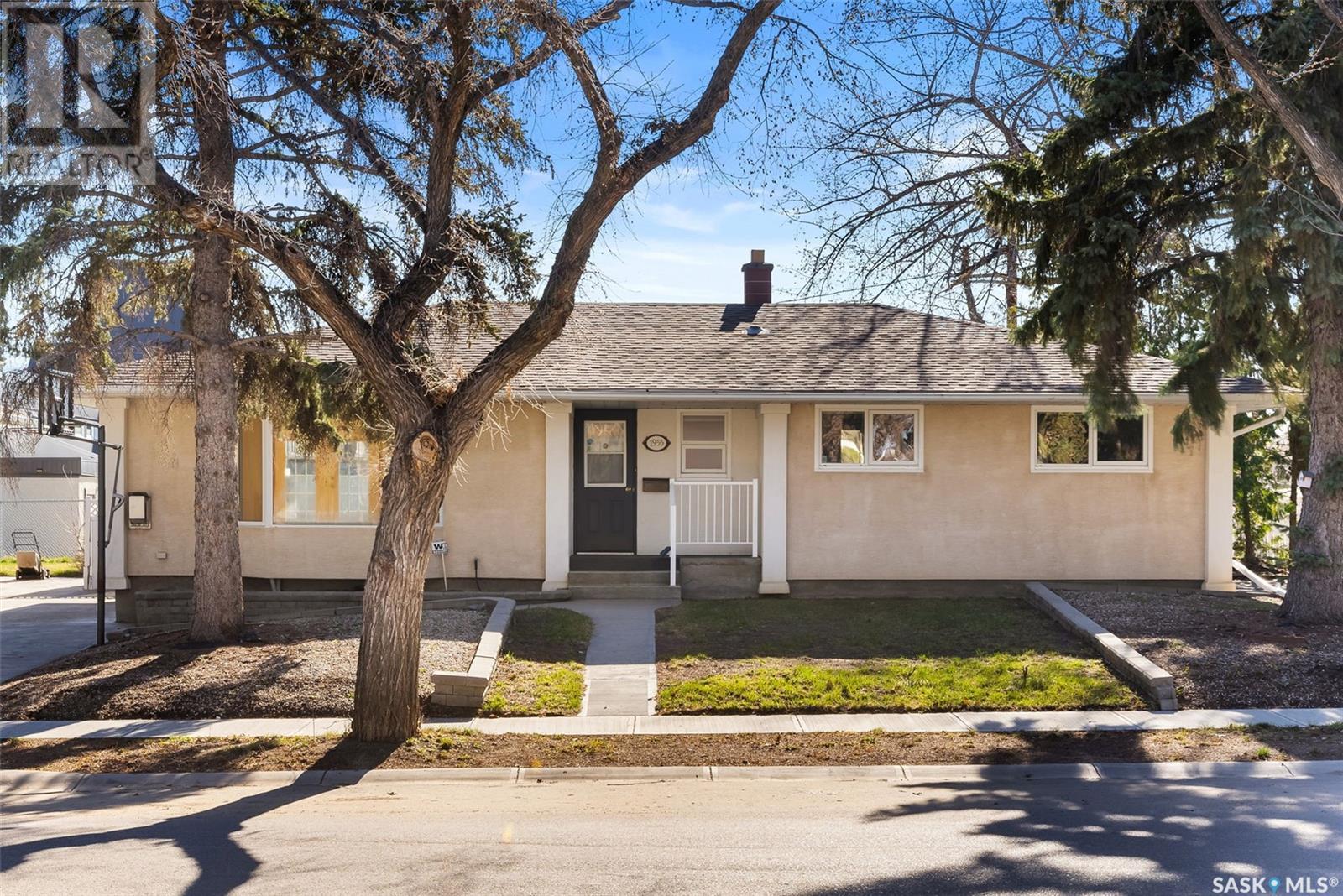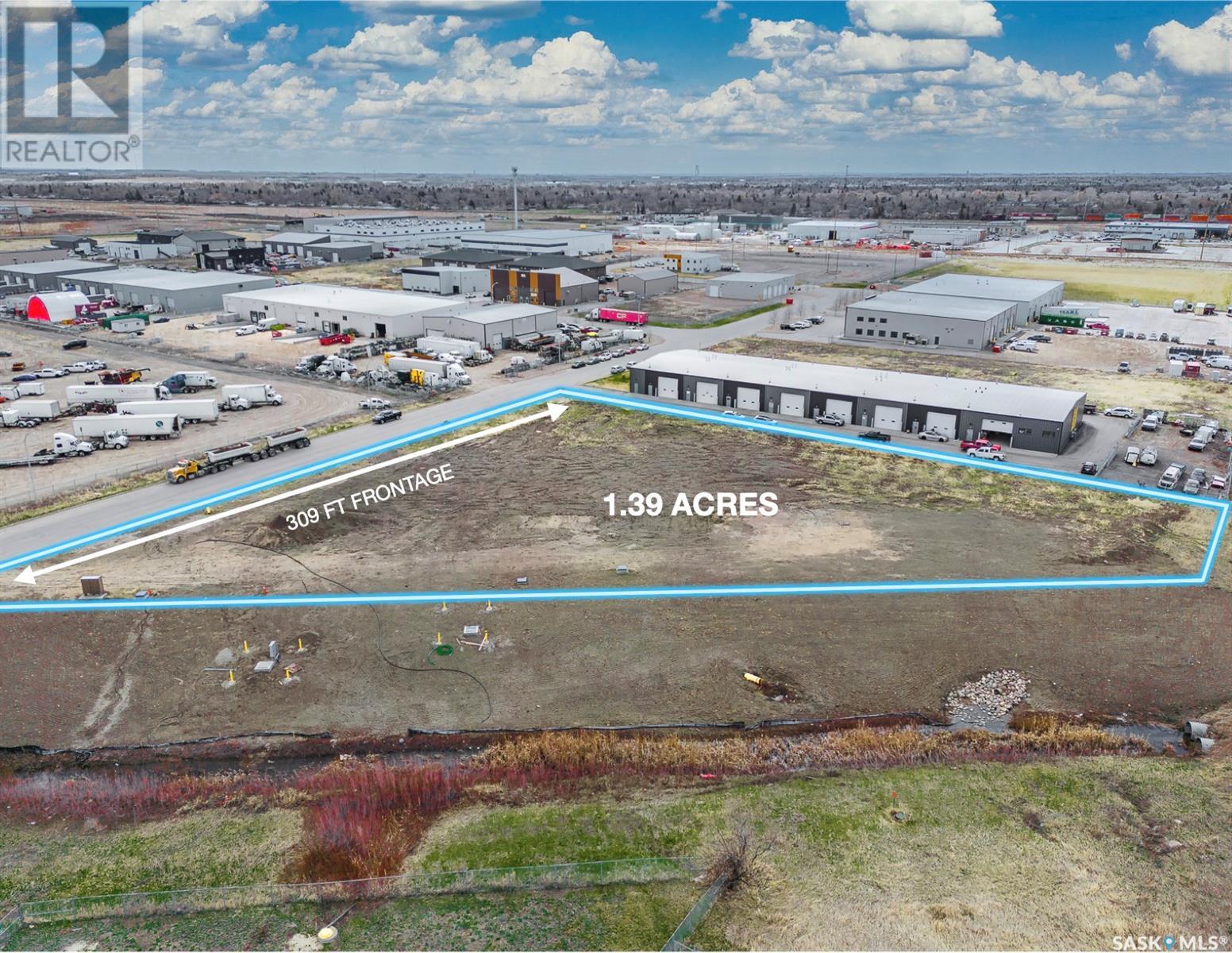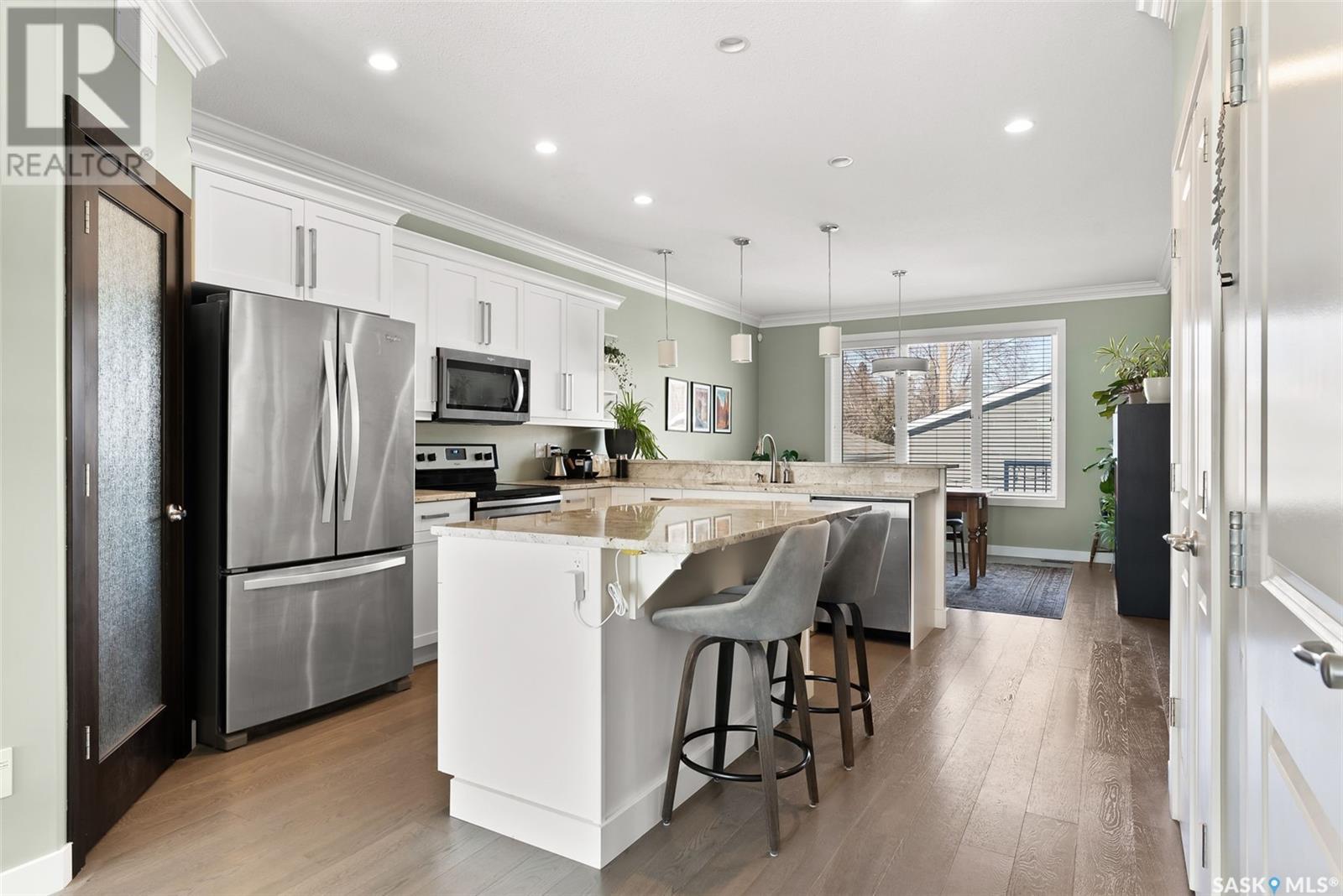310 6 Lorne Place
Regina, Saskatchewan
This top floor, corner unit has been immaculately maintained, offering two generous sized bedrooms a 4 pc bathroom, in-suite laundry and an exterior parking spot in the gated parking. The spacious foyer greets you as you enter the unit, the living room is bright and inviting with patio doors onto your large balcony. The kitchen has oak cabinets, a window over the sink, a pantry and additional space to accommodate a 2 seater table. The dining area is between the kitchen and living room. Down the hall you’ll find the laundry room with additional storage space, enough to fit a second fridge or freezer, the 4 pc bathroom and both bedrooms. The primary bedroom has a great walk-in closet. The complex has a great amenities room, with plenty of gatherings and events scheduled for the owners of the units to enhance the community of the building. The location is ideal, you’ve got easy access to ring road, Albert St and Broad St making it a breeze to get around the city, plus you are within walking distance to the Northgate mall, grocery stores, banks and restaurants, giving you access to everything you need, even if you do not drive. Condo Corp does the annual maintenance on the furnace. Parking is located in the gated parking lot on the east side of the building( you can see the parking stall from the kitchen window)Call your real estate agent today, to see this condo in person! (id:48852)
204 2101 Heseltine Road
Regina, Saskatchewan
Stunning Corner Unit with Water Views – 204-2101 Heseltine Road Discover the perfect blend of modern elegance and convenience in this exceptional two-bedroom, two-bathroom corner unit, offering views of the water and city lights. Situated in a prime location near east-end amenities, this stylish condo provides both comfort and accessibility. The bright and spacious open-concept living area is flooded with natural light, creating a warm and inviting atmosphere. The contemporary kitchen features a center island with quartz countertops, soft-close cabinetry, and a sleek glass backsplash. All stainless steel appliances are included. The dining area offers ample space for entertaining, while the adjoining living room opens onto a private balcony—the perfect spot to unwind. The primary suite is a private retreat, complete with two closets and a three-piece ensuite. A well-sized second bedroom, a four-piece main bathroom, and a convenient laundry room with a stacking washer and dryer complete the layout. This unit is airy and spacious and complete with all the conveniences you need. Parking is effortless with one underground heated stall and one electrified outdoor stall included. Residents also enjoy access to a clubhouse with premium amenities, including an indoor pool, hot tub, gym, amenities room, and an outdoor BBQ area—ideal for entertaining. Don’t miss this opportunity to own a stunning condo in a sought-after location! (id:48852)
1027 Dorothy Street
Regina, Saskatchewan
Are you searching for an extremely well kept bungalow in a great neighborhood? Look no further than 1027 Dorothy Street. This property gives you 'cozy vibes' as soon as you walk through the front door. Having seen extensive updates to both the interior and exterior, this home boasts many value-adding features. From the outside, you appreciate newer siding, two decks, PVC windows, an oversized driveway, and a back yard Oasis that looks out to a park. And yes! there is room for a garage. Inside you appreciate the updated kitchen with cabinets to the ceiling, earth tone backsplash and stainless appliances. Down the hall, you find three good sized bedrooms, (with one currently set up as a dream walk-in closet). Finishing off this level you will find a bright and inviting front living room and a main floor renovated bathroom. Downstairs is complete with a 4th oversized bedroom, a large rec room, 3 piece bathroom, laundry/mechanical and separate storage area that would make a great craft room or workshop. This home is sure to please and won't last long. (id:48852)
1955 Cowan Crescent
Regina, Saskatchewan
Welcome to 1955 Cowan Crescent, a beautifully maintained 1,364 sq ft bungalow located in the desirable, family-friendly neighbourhood of Hillsdale. This bright and spacious home features a welcoming living room with a large bay window that fills the space with natural light and a cozy gas fireplace, ideal for those cold winter nights. The kitchen offers ample cabinetry, generous counter space, and a functional eat-up bar, seamlessly connected to the dining area which showcases beautiful hardwood flooring. Removing the carpet in the living room will also reveal hardwood flooring. The primary bedroom includes his-and-hers closets and a private 3-piece ensuite. All main floor windows are upgraded and fitted with custom blinds. The entire level is painted in a timeless neutral tone that keeps the space feeling fresh. The fully developed basement adds significant value, offering a large family room, two additional bedrooms, a 3-piece bathroom, and a spacious storage room with extensive built-in shelving. With a separate rear entrance, the basement is currently operating as an Airbnb, providing a great opportunity for rental income or multigenerational living. Garden doors off the dining area lead to a private, fully fenced backyard with durable PVC fencing and no rear neighbours—perfect for outdoor enjoyment. The home also features updated windows, newer shingles and concrete drive parking for three vehicles. Located close to the University of Regina, elementary and high schools, and all south-end amenities, this is an ideal property offering both comfort and opportunity. (id:48852)
2230 Rae Street
Regina, Saskatchewan
Welcome to this classic Cathedral character property! The nearly 1400 sq ft 2 storey home has seen some lovely upgrades throughout the years. Located on a wonderful block. Features include a front porch leading into the front living room and dining room with hardwood floors. Trendy/functional kitchen includes tile flooring. Convenient main floor laundry and 3 piece bathroom complete this level. 2nd floor includes a large primary bedroom, 2 additional bedrooms and a 4 piece bathroom. Large two-tiered deck off the back door that overlooks the Xeriscaped backyard. Value added items include: high eff furnace, fridge, stove, dishwasher, washer & dryer and central air conditioner. (id:48852)
506 Solomon Drive
Regina, Saskatchewan
This prominent piece of property is strategically located along the main thoroughfare of the newly developed Ross Industrial subdivision. It is one of the rare remaining lots still available for purchase, making it a unique investment opportunity for owner operator or investor. The site covers an area of 1.39 acres and has been enhanced with a substantial amount of clean fill and soil. This property is ideally suited for commercial or industrial development, offering a versatile foundation for businesses looking to establish a presence in a growing area. (id:48852)
22 5286 Aerodrome Road
Regina, Saskatchewan
Welcome to #22 5286 Aerodrome Road. A prime location adjacent to parks, walking paths and an array of shops and the Catholic/Public K-8 school. Upon entry, the covered porch leads you into the open concept living room and kitchen showcasing the abundance of dark cabinets and black appliances for a functional space. The convenient 2 piece powder room and access to the unfinished basement completes the main level. Down to the basement is the tucked-away utility area that allows for lots of storage in the basement while also housing the high-eff furnace. Upstairs we have 2 generously sized bedrooms. The primary features a walk in closet with a Jack and Jill connection to the 4-piece bathroom. The laundry room with a stacking washer and dryer for added every day living convenience completes the second level. Step outside to enjoy a charming lower interlocking brick patio area, where you can relax and take in the serene views of the surrounding green space. Parking space #20 is included with this unit. Upgrades: $1100 microwave hood fan and lighting package when purchased. Unit is tenant occupied and inside pictures are to show layout, not all finishings are the same. (id:48852)
7 5011 James Hill Road
Regina, Saskatchewan
Welcome to #7 5011 James Hill Road. This charming main floor condo is perfectly positioned in a great location within the complex, offering the convenience of a parking stall right out front, with additional visitor parking just steps away. Close to all walking paths, schools, shopping and all south end amenities. This 2 bedroom unit features an open concept floor plan with newly installed vinyl plank flooring that seamlessly flows throughout. With its modern tones and white kitchen cabinets paired with black appliances and wall A/C, this space is designed for both comfort and style. Enjoy the ease of in-suite laundry, a 4-piece bathroom and a tankless water heater, all while having plenty of storage! This one won't last long! Tenant occupied, inside pictures are of when the unit was vacant and after 2022 full renovation after insurance claim from above unit. Completely gutted to studs. (id:48852)
108 1510 Neville Drive
Regina, Saskatchewan
This 2-bed, 1-bath gem is the kind of place that says, “I’ve got it together,” without shouting. Great opportunity to make some sweat equity with this unit. The bright, open layout flows effortlessly, featuring Kitchen, dining and living space with enough room to host friends or just avoid them in peace. You've got in-suite laundry (because laundromats are where socks go to die), one surface parking stall, and yes—it's outside, so no elevator drama. Located in the East Pointe Estates neighborhood. This complex offers a clubhouse, gym, pool, and hot tub, with heat and water included in condo fees. Pet-friendly with board approval, it’s close to schools, parks, shopping, and Ring Road. Book your showing today (id:48852)
1690 Alexandra Street
Regina, Saskatchewan
Welcome to 1690 Alexandra St. This fantastic town home offers an open main floor layout with rich laminate floors that lead through the living room into the kitchen with white cabinets, new stainless-steel appliances, moveable island, broom closet and main floor laundry area. Sliding glass doors lead to a private patio area with lots of green space between buildings. A convenient 2pc bath completes the main floor. Upstairs you’ll find a large landing with computer nook as well as a 4pc bath and 2 spacious bedrooms, both with walk-in closets. The basement is open for future development and features engineered trusses as well as an HE furnace and water heater. Condo is well managed and fees include; Water, Snow Removal, Exterior Maintenance, sewer, garbage, lawn care and a strong reserve fund. New shingles completed last year. Great location with easy access to Lewvan Dr. This home is a pleasure to view with pride of ownership shown throughout. Contact your local Realtor® to set up your personal viewing today. (id:48852)
31 Vernon Crescent
Regina, Saskatchewan
Welcome to 31 Vernon Crescent – a well-maintained bungalow nestled in the quiet, family-friendly community of Argyle Park. Ideally located within walking distance to both elementary schools and the neighborhood’s commercial strip mall, this home combines convenience with community charm. Proudly owned and lovingly cared for by the same family for over 25 years, this home is ready to welcome its next chapter. Offering 1,080 sq ft of comfortable living space, the main floor features a bright and spacious living room with large windows, a functional kitchen and dining area with ample cabinetry and a full-size pantry, and three generously sized bedrooms with large closets. The beautifully updated 4-piece bathroom adds modern appeal to the classic layout. The basement expands your living space with a large recreation area, a 3-piece bathroom, and the potential to add a fourth bedroom. A spacious laundry/utility room provides excellent storage solutions. Step outside to a fully zero-scaped, meticulously manicured backyard that offers a peaceful outdoor retreat complete with a patio, fireplace, and designated space previously used for an above-ground pool. The home and detached garage are connected by a convenient breezeway, providing additional covered space and shelter from the elements. The double garage easily accommodates two vehicles along with storage for all your tools and equipment. Notable updates include: triple-pane PVC windows, shingles on the house, updated laminate flooring on both the main floor and basement, a new sliding patio door, and various improvements made over the years. Contact your real estate professional today to book a private showing or to learn more about this fantastic Argyle Park home! (id:48852)
3124 Hill Avenue
Regina, Saskatchewan
Welcome to 3124 Hill Ave nestled in the heart of Lakeview, just steps from charming shops and scenic Wascana Park, this beautifully appointed home feels brand new. Premium finishes, complemented by 9-foot ceilings on the main floor that enhance the open, airy ambiance. The bright white kitchen features quartz countertops and opens onto a spacious dining area. The cozy living room offers the perfect place to unwind, complete with a gas fireplace for added warmth and charm. A convenient 2-piece bathroom is located just off the back entry. Upstairs, you’ll find three generously sized bedrooms, including an owner’s suite with a full four-piece ensuite and walk-in closet, plus the convenience of a second-floor laundry room. The fully developed lower level serves as a regulation suite with 2nd laundry and separate utilities, complete with its own private basement entrance from the backyard—ideal for rental income or a home-based business. For ultimate flexibility, the suite can also be accessed from inside the main house. Outside, the landscaped yard includes a small deck ideal for BBQing—equipped with a natural gas line—a patio space for relaxing or entertaining, and is fully fenced for privacy. A double detached garage with alley access completes the home. Don’t miss your chance to enjoy Lakeview’s heritage and amenities with all the benefits of newer construction. (id:48852)














