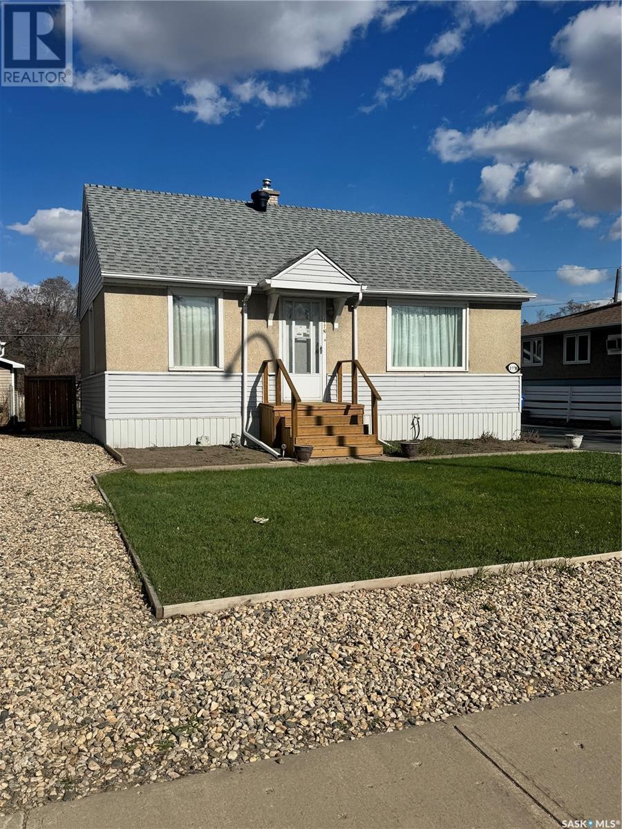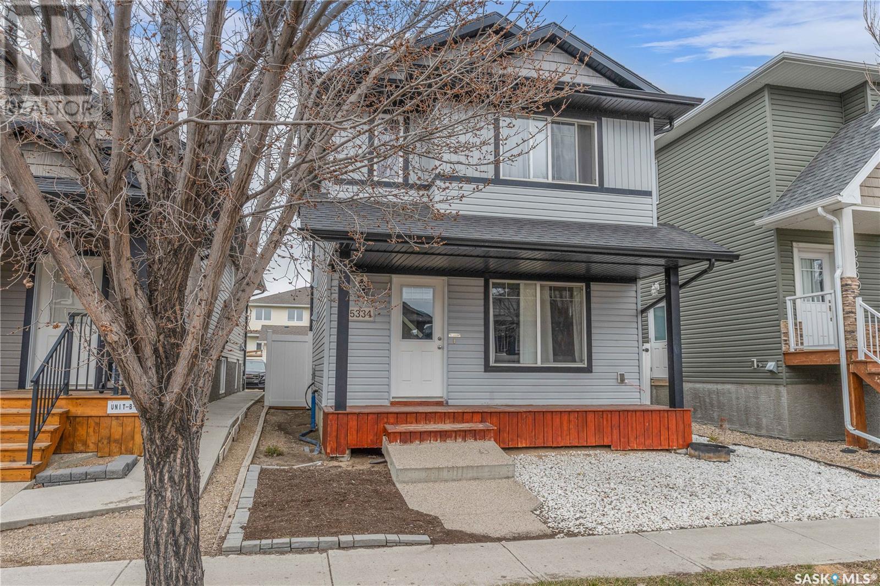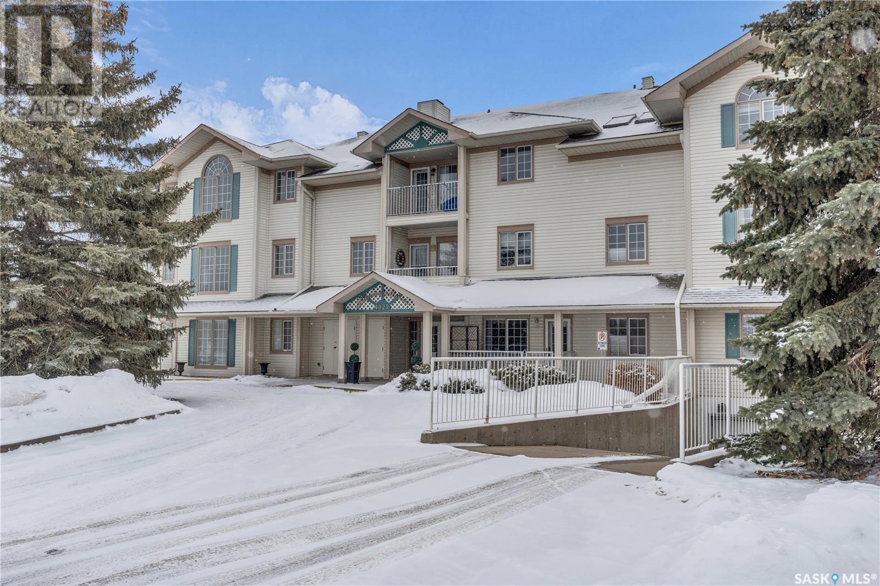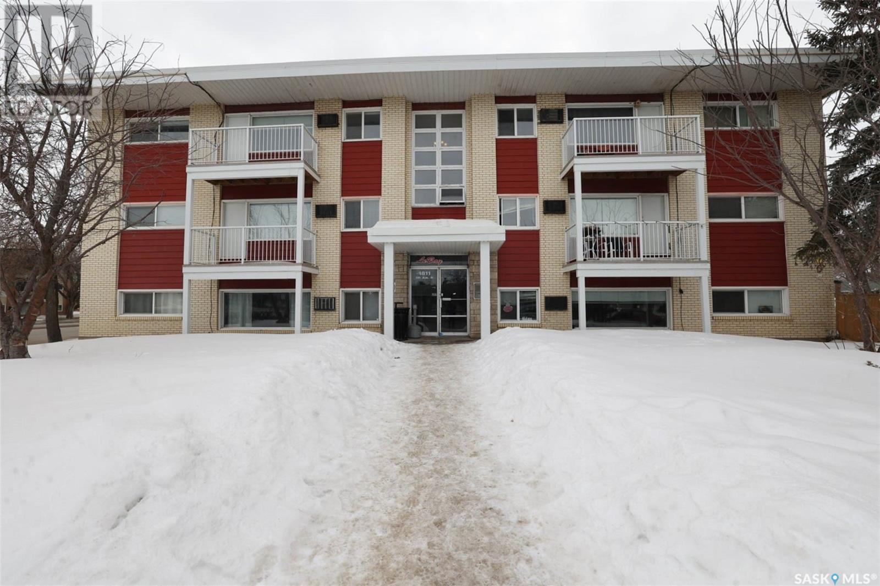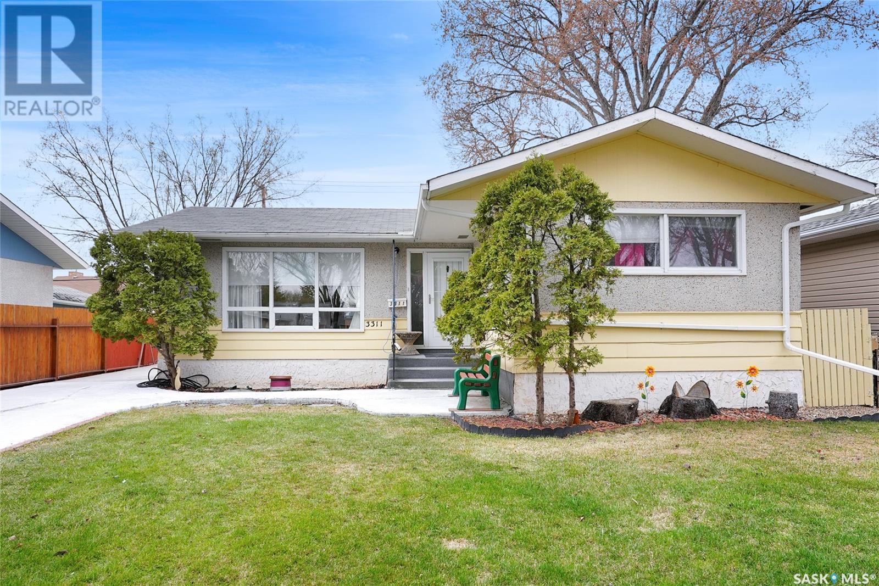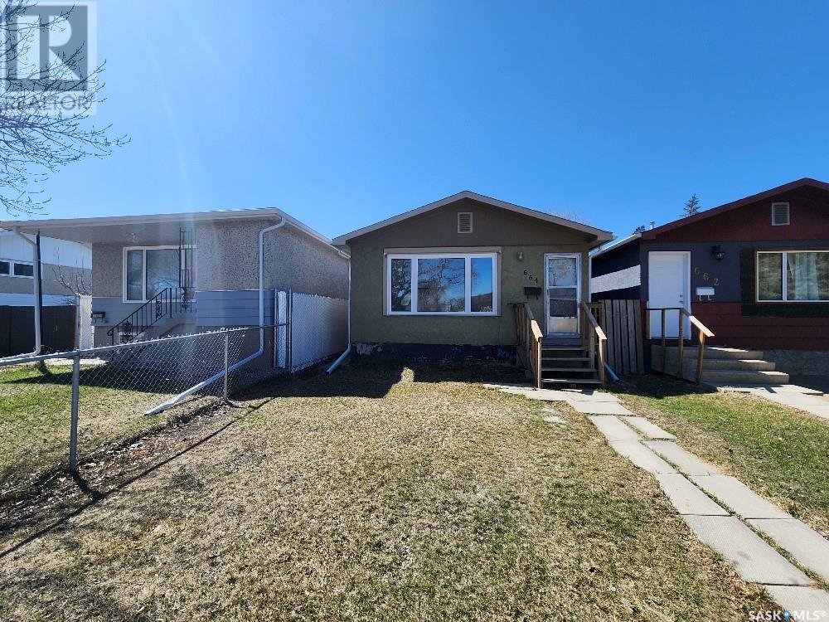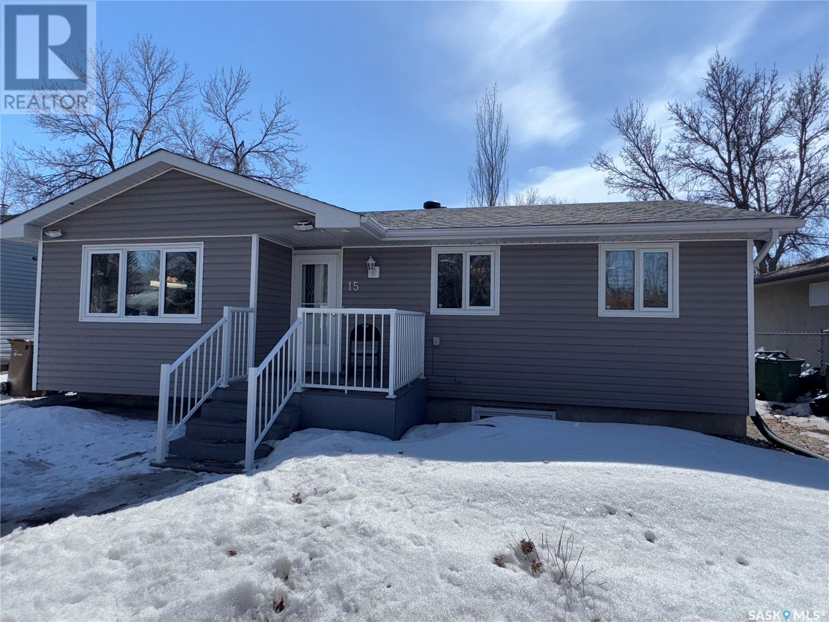217 Broad Street N
Regina, Saskatchewan
This delightful home features 4 bedrooms, perfect for families or first-time buyers, or as a rental property to add to your portfolio. Situated on a huge 10,000 sq ft lot, the property boasts raised garden beds, fruit trees, a shed, and a backyard patio—ideal for outdoor living and gardening enthusiasts. The 28x24 heated garage is a standout feature, offering ample space for vehicles, a workshop, or storage. There is also a 20 x 7 foot shed. Inside, enjoy peace of mind with HE gas furnace. Recent upgrades include central AC, newer shingles and plumbing, and some newer windows and exterior doors for energy efficiency. 2 main floor bedrooms with one large enough to accommodate a King size bed. The bathroom was updated by Bath Fitter a few years ago. A sump pump is also in place for added protection. The homes furnace shut off in 2019 when no one was home. Pipes froze and water got into the basement. As a result, a new furnace and ABS plumbing were put in and the basement walls were all refinished with insulation and drywall. The basement has a den, cold storage room and sump pump. The seller has a system maintenance program so the furnace has been serviced every year. You'll love the great curb appeal and the convenience of being within blocks of elementary and high schools, and just minutes from shopping, dining, and everyday amenities. Don't miss your chance to own this gem with room to grow both inside and out! Seller has lived here for approx 50 years. (id:48852)
8 Derby Street
Regina, Saskatchewan
Welcome to 8 Derby Street. This affordable home with premium location in coronation park is awaiting you to call home! Front yard facing the park and playground. This 1042 sqft bungalow offers extensive renovation done in 2014, including newer deck,windows, Kitchen, bathrooms. The Kitchen features white cabinet with granite counter tops, SS appliances and tile flooring. Master bedroom has walk in closet with built in organizer and 4 piece ensuite, dual vanities, customized glass door shower. Laundry room located conveniently on the main floor. Another bedroom and 4 pc washroom complete the main floor. The basement is open for development. Contact today for your private showing. (id:48852)
3819 Deutsch Drive E
Regina, Saskatchewan
Parkridge Perfection! This isn't your average Parkridge home! Situated on an oversized lot (4700+ sq ft!), this 3-bedroom, 2-bathroom gem offers more than just space – it's a lifestyle. Enjoy a bright, open-concept living area seamlessly connecting the living room, dining, and kitchen with a convenient pass-through half wall – perfect for entertaining. Modern white cabinetry and stainless steel appliances elevate the kitchen. Upstairs boasts 3 generous bedrooms and a full bath. The finished basement provides endless possibilities – family room, home office, gym? You decide! Outside, a huge backyard and deck await, along with a single garage and double driveway. Don't miss out – this one's special! (id:48852)
5334 Mcclelland Drive
Regina, Saskatchewan
This "Buyer's Delight" entry level detached home in Harbour Landing present itself as a great shelter/investment solution to young families. This 3 bed/1.5 bathroom home was built by Trademark Homes and was designed to use every square foot wisely to maximize your living space. Aptly, this home features a neutral colour range suitable for everyone! A few unique features to be found is the ladder access to a usable attic space, opportunity for garage/secondary suite development at the backyard and walking distance to schools and The Grasslands shopping centre. Worried about Regina basements, no need to worry as this house was built on a crawlspace! Be sure to book your showing today as this one won’t last long (id:48852)
717 3806 Dewdney Avenue E
Regina, Saskatchewan
Welcome to this meticulously maintained 2-storey townhouse condo, offering 2 spacious bedrooms, 2 bathrooms, and an inviting floor plan designed for comfort and convenience. Step inside to a bright and generous living room with updated flooring, perfect for relaxing or entertaining. The kitchen boasts granite countertops, beautiful maple cabinetry, and sleek stainless steel appliances, seamlessly flowing into the dining area. Patio doors lead to a sunny south-facing balcony—ideal for BBQs, morning coffee, or evening drinks. A handy 4x6 storage room is also located off the balcony for your outdoor essentials. Additional storage can be found under the staircase, and a well-placed 2-piece bathroom completes the main floor. Upstairs, the spacious primary bedroom features a walk-in closet, and the convenience of second-floor laundry is just steps away. A second bedroom and a full 4-piece bathroom round out the upper level. Situated in a desirable East-end location, you'll enjoy easy access to a wide range of amenities, quick routes out of the city, and close proximity to Victoria Avenue and Ring Road. This MINT condition home is move-in ready—don’t miss your chance to make it yours. Book your private showing today! (id:48852)
378 Smith Street
Regina, Saskatchewan
Welcome to 378 Smith Street - a delightful blend of character, comfort, and thoughtful updates nestled in Highland Park. This solid 1 ½ storey home offers 2 bedrooms, 2 full bathrooms, and 864 sq/ft of inviting living space, perfectly suited for first-time buyers, or those looking for a affordable rental property. Step inside and be greeted by the warmth of original hardwood flooring that flows through the living room, where natural light pours through newer PVC windows. The kitchen, finished with durable ceramic tile, opens seamlessly to the outdoors via patio doors—creating a perfect extension of your living space for summer barbecues and peaceful evenings under the prairie sky. The main floor offers a versatile layout with a cozy bedroom, an updated 3-piece bathroom, and a welcoming living area ideal for relaxing or entertaining. Upstairs, you’ll find your own private escape—the spacious primary suite. This space is complete with an upgraded 3-piece ensuite featuring a luxurious corner soaker tub. Adjacent to the primary is a charming den that makes for an ideal home office, nursery, or reading nook. Outside is where this home truly shines. The west-facing backyard is fully fenced and lovingly landscaped. Whether you're sipping morning coffee on the oversized maintenance-free deck, watching kids or pets play freely, or envisioning the garage of your dreams (there's plenty of room for it!), this 6,246 sq/ft lot is bursting with potential. Key updates include newer shingles, energy-efficient furnace, PVC windows, and a completely renovated upstairs bathroom—all offering peace of mind and modern convenience. (id:48852)
303 4025 Hill Avenue
Regina, Saskatchewan
Nestled in the sought-after Lakeview neighborhood, this spacious and updated third-floor unit offers 1,168 sq. ft. of modern living space with stunning design upgrades. Upon entry you will find an extensively renovated condo with a bright, open-concept layout, featuring engineered hardwood throughout. The kitchen boasts quartz countertops, a tile backsplash, and elegant cabinetry—all overlooking the living area, making it perfect for both everyday living and entertaining. The south-facing balcony, accessible through garden doors off the living room, offer a view of the courtyard, ideal for morning coffee or unwinding in the evening. The versatile guest bedroom can be left open to expand the living space or used as a private bedroom, office, or den. Down the hall, you’ll find a beautifully updated 3-piece bathroom, complete with a walk-in shower and glass door. At the end of the hall, the large primary suite impresses with skylights that flood the room with natural light, a built-in desk, a walk-in closet, and a private 4-piece ensuite. Additional conveniences include one underground parking stall, in-suite laundry, extra storage, and condo fees that also cover heating, air conditioning, and softened water, ensuring year-round comfort. Don't miss out on this stunning unit in a well-maintained building and book your private showing today! (id:48852)
21 1811 8th Avenue N
Regina, Saskatchewan
Top Floor and Completely Renovated in Lebay Condominiums, with great proximity to all of Regina’s north end Services, Schools and Amenities. The spacious layout offers gorgeous maple hardwood floors starting right from the entry that flow into the large living room, hall and both bedrooms. The functional kitchen is well updated and features maple cabinets with all 4 appliances including built-in dishwasher, microwave/hood fan as well as fridge and stove. Large and sunny living room has sliding garden doors opening to west facing balcony. Convenient in-suite laundry and two spacious bedrooms, note the hardwood floors & updated mirrored closet doors in both bedrooms. The full bath is also redone with maple vanity, newer sink & toilet, ceramic floor and tiled tub surround. Additionally the entire condo has been recently repainted as well as all newer interior doors, trim and baseboard and all windows including patio door changed to PVC. Don’t miss this opportunity of affordable home ownership in a great condo that is Move in Ready! (id:48852)
203 3520 Hillsdale Street
Regina, Saskatchewan
Looking for a cost effective, functional condo that is located in one of Regina most sought after condo buildings? This may be the condo for you. Located in Roberts Plaza, is this spacious 1 bedroom, 2nd floor condo, that offers a functional kitchen with, with room for a small dining table and chairs. A living room / dining room area offers an area for a dining room suite, and a great area in the living room that has tons of natural light and plenty of space for friends and family gatherings. The bedroom is large and has a good sized closet. 1 x 4 pc bathroom, and 1 storage room. This condo is perfect for a single person or a couple that want to have all the newer amenities that this building offers and is close to the University, and all south end amenities. This condo includes 1 exterior parking stall #178. Condo fees ($538.92) include Heat, Power, and Water utilities. Roberts Plaza building has undergone some great upgrades, that include a state of the art gym facility, with dry sauna, and gym shower, indoor swimming pool and hot tub. A newly updated amenities entertainment room, an updated guest suite that residents can rent out for guests, and more. If your interested in this great condo, contact your real estate agent for more details or to book a showing. (id:48852)
3311 Parliament Avenue
Regina, Saskatchewan
Nicely maintained three bedroom bungalow located in Parliament Place. Hardwood floors in living & dining room. Three bedrooms upstairs with new luxury vinyl plank floors. Four piece bathroom on the main floor with walk-in tub. Basement is developed with recroom, den, 3/4 bathroom and kitchen area. Nicely developed backyard with firepit & patio. Single detached garage with overhead door both on the front and the back. Central air, newer furnace. A great place to call home! (id:48852)
664 Retallack Street
Regina, Saskatchewan
Welcome to 664 Retallack Street, a move-in ready home located in a central Regina location. This property features 2 bedrooms and 2 bathrooms, offering a comfortable and functional layout perfect for first-time buyers or investors. The bright main floor includes a spacious living area, an efficient kitchen, a full bathroom, along with 2 bedrooms. A separate side entrance provides excellent potential for a basement suite or private access. Basement is currently partially finished with 4 piece bathroom and kitchen area. Outside, you'll find a parking pad at the rear for off-street parking. (id:48852)
15 Young Crescent
Regina, Saskatchewan
Welcome to 15 Young Crescent! an exceptional bungalow nestled in the quaint neighborhood of Glencairn. This home features numerous upgrades, including a newer exterior with vinyl siding, soffit, fascia, and perimeter pot lights, along with upgraded windows and a patio door leading to the deck. The main level offers a good-sized kitchen bathed in natural light from the abundance of windows. Inside, you'll find bedrooms on the main floor, a 4-piece bathroom, and a welcoming living room. The basement is fully developed with a spacious rec room, an additional bedroom, and a 3-piece bathroom. You’ll be pleasantly surprised by the generously sized L-shaped rec room. The home is also equipped with central air conditioning for your comfort. (id:48852)



