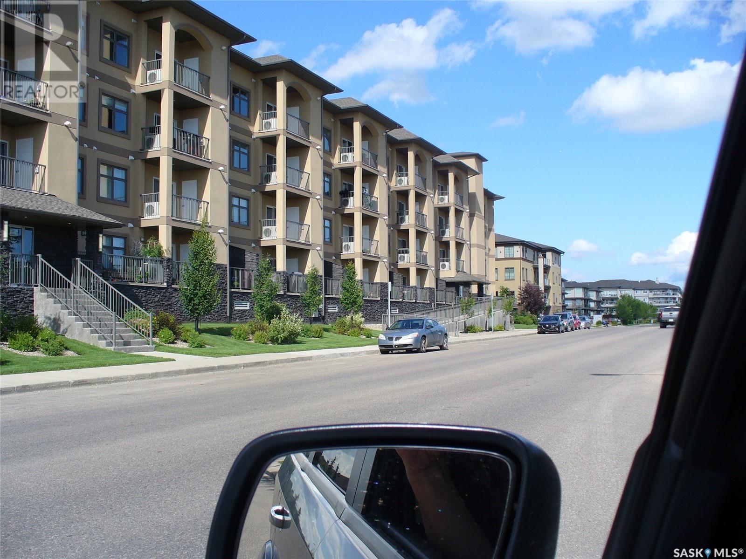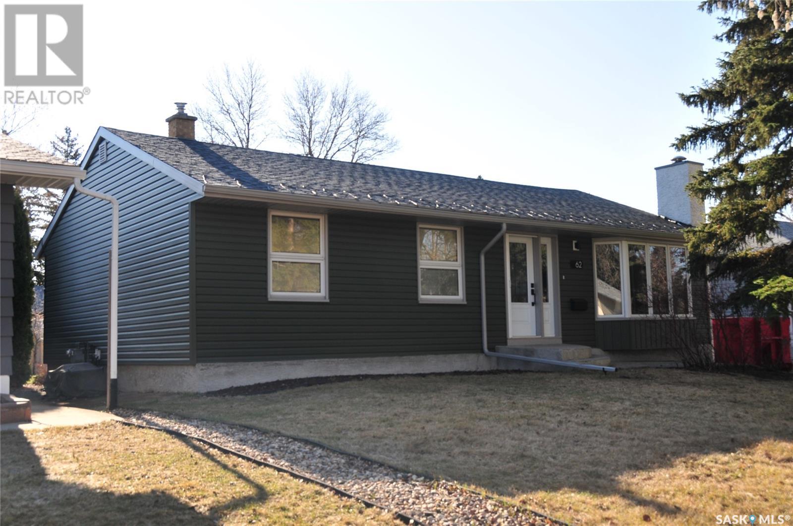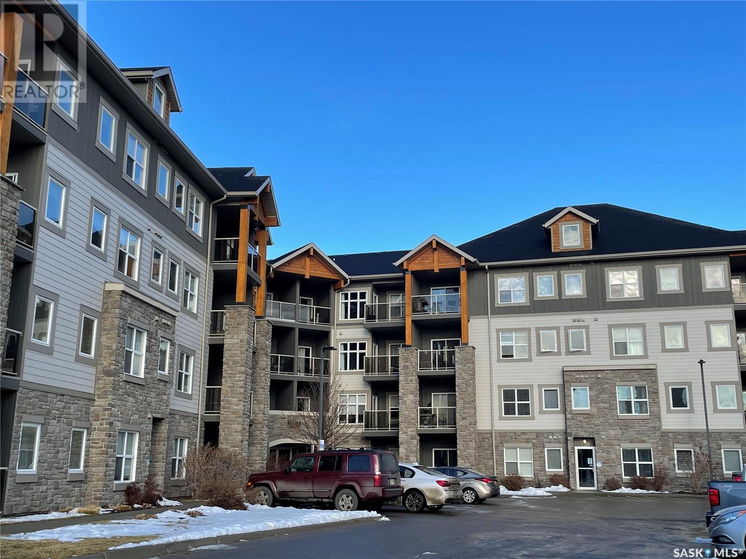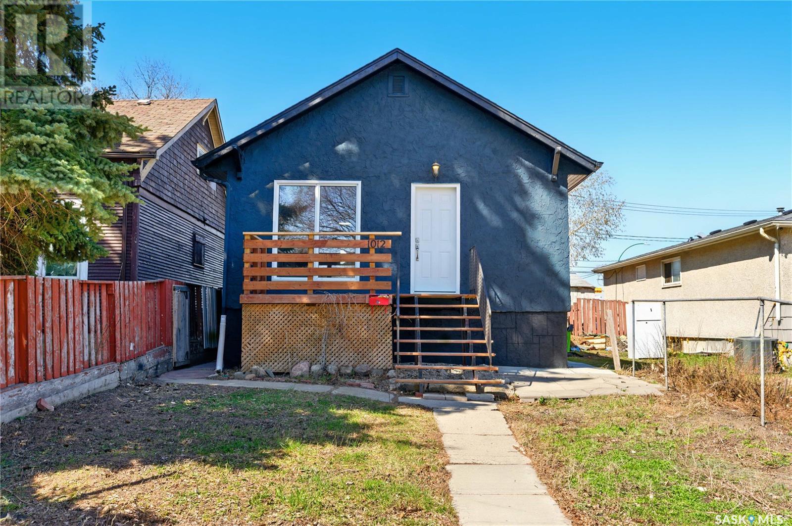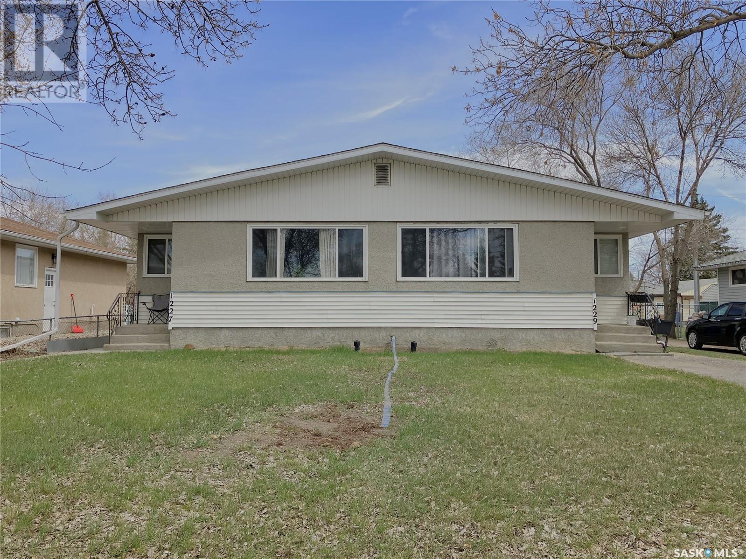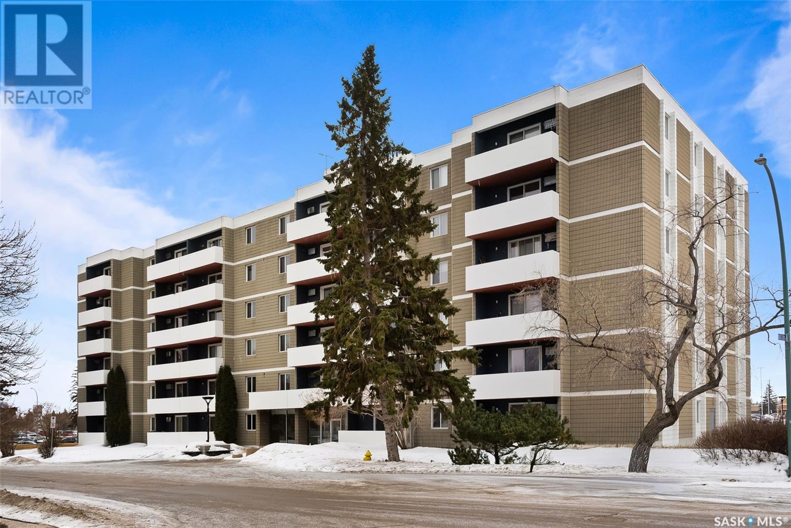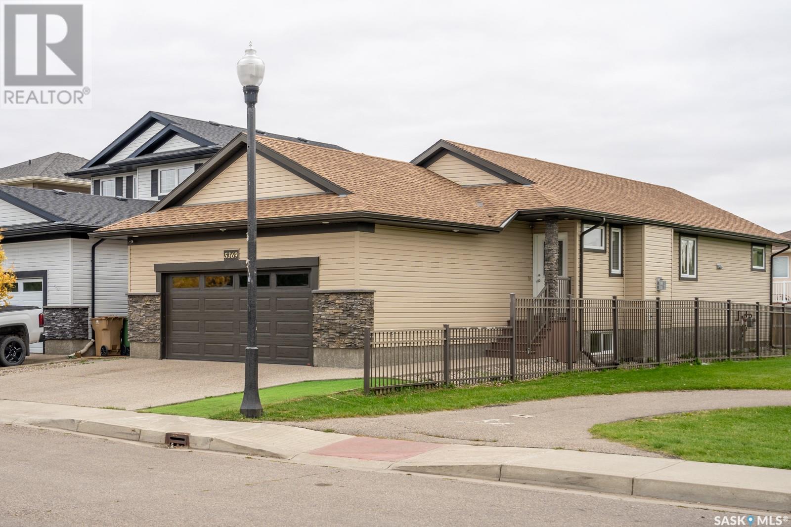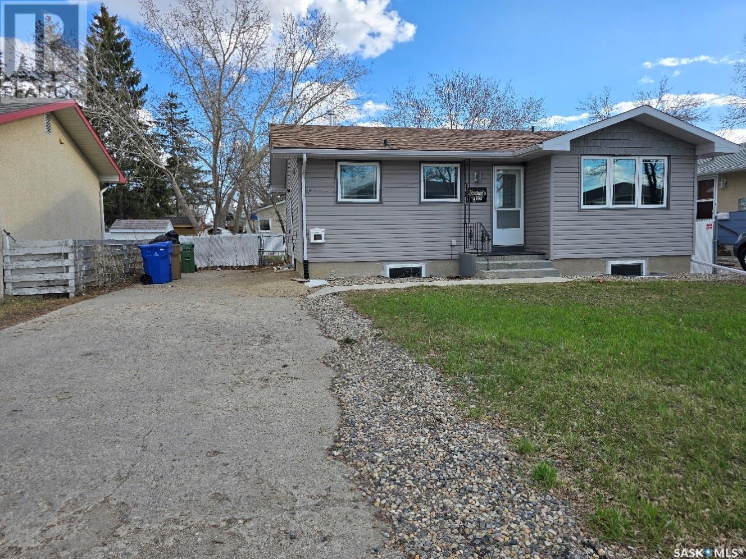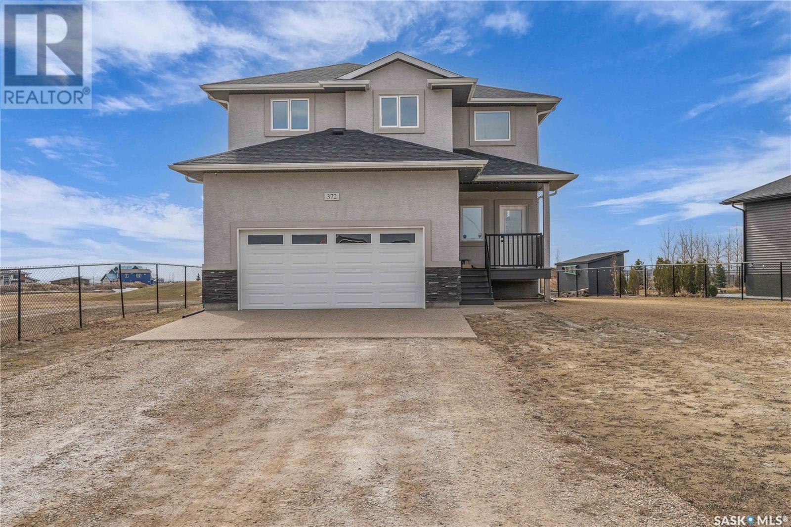231 3630 Haughton Road E
Regina, Saskatchewan
Public Remarks: This is a south/east facing corner unit. Welcome to the Villas on Haughton Road located in Windsor Park, this unit features 2 large bedrooms and 2 bathrooms. master bedroom has a big walk-in closet. Open concept with kitchen overlooking the living room and dining room. kitchen with lots of cabinets, pull out drawers and pantry area. Direct entry off living room to balcony. Building is located close to all amenities shopping, hotels, restaurants, grocery stores, coffee shops, and bus stop across the street. Unit comes with one underground parking spot, and one storage locker that is assigned. (id:48852)
3241 15th Avenue
Regina, Saskatchewan
Welcome to 3241 15th Ave. This distinguished two storey 1110 sq ft condo is overflowing with upgrades & exudes sophistication. Blending elegance, modern enhancements, & unparalleled functionality, this condo presents an exceptional opportunity in the heart of the Cathedral neighborhood. Built in 2000, this end-unit townhouse is nestled in the highly sought-after area & offers elements of a trendy New York style property with what feels like a basement "flat" with its own entry. With so much room, & such a unique design, the light flows in effortlessly making this condo feel airy & light! The space is exceptionally inviting upon entry with oak hardwood floors, 9' ceilings, 3 sided gas fireplace crowned with a granite slab, custom blinds, a lovely living rm that seamlessly transitions into the dining area with direct access to the back. The fabulous kitchen offers a gas range, tiled backsplash, pot holder, water filtration system, countertop extension & more! Completing the main floor is a 2pc bath. Upstairs, two large bedrooms each have ensuites with one offering a huge upgraded steam shower (with aromatherapy, light therapy & sound options) & European wall-mounted vanity & sink! The graceful crown molding in the bedrooms adds a level of class & elegance. Completing the top level is a laundry area with a washer/dryer unit & an additional dryer. The basement is fully developed with a thoughtfully curated level that incl a generous living area, an additional bedroom, a beautiful 3pc bath, storage area, & utility area. The separate entry & outdoor patio sitting area on 15th Ave is a huge convenience for those wishing to use the space for a small business or rental (eventually). Lastly, a single detached garage is also part of this condo complex. The obvious sophistication is evident & the location is outstanding! A safe, vibrant community known for picturesque parks, scenic bike paths, 13th Ave shopping, coffee shops, dining, schools, & historic churches. A true gem. (id:48852)
#g 4208 Castle Road
Regina, Saskatchewan
Welcome to G-4208 Castle Rd, this 3 bedroom condo is located in Regina’s desirable South-end neighborhood of Whitmore Park. This condo is situated close to the U of R, parks, bike paths, and all of Regina’s South end amenities. This home is perfect for a first time home buyer! The main floor features a living room, dining room, kitchen, and a 2 piece updated bathroom. Heading up to the 2nd floor you will find 3 great sized bedrooms, and a 4 piece bathroom. The basement is open for development, and offers a ton of storage space. Beautiful south facing backyard. Call today for your own private viewing. (id:48852)
62 Haultain Crescent
Regina, Saskatchewan
Welcome to this extremely well cared for bungalow nestled in the highly sought-after Hillsdale neighbourhood! Step inside to a welcoming foyer with new vinyl flooring, leading into a bright and spacious living room featuring original hardwood flooring and large custom bay windows that flood the space with natural light. The adjacent dining room is perfect for hosting family gatherings or dinner with friends. The beautifully renovated kitchen offers stylish two-tone cabinetry, a custom coffee bar, tile backsplash, new vinyl flooring, and a bright new window—perfectly blending function and charm. The main floor is completed with three comfortable bedrooms, two of which feature new carpeting, and a refreshed 4-piece bathroom. Downstairs, you'll find a cozy rec room with a wood-burning fireplace and an adjacent games area, ideal for relaxing or entertaining. A den, storage area, partially finished 3-piece bathroom, and a utility room complete the lower level. Outside, enjoy the well-manicured backyard with lush lawn, newer fencing, and a peaceful patio area. The oversized single detached garage and long driveway provide plenty of parking space for you and your guests. The home’s exterior has been updated with rigid board insulation and vinyl siding, and the shingles were replaced in 2018 for added peace of mind. This move-in ready home is located in an excellent neighbourhood close to schools, parks, and amenities. Don’t miss your chance to call it yours! (id:48852)
102 1220 Blackfoot Drive
Regina, Saskatchewan
Located in the prestigious Bellagio building this condo features upscale living in a prime location. Walking distance to the Conexus Arts Centre, directly across the street from Wascana Park and centrally located between the U of R and downtown you simply can't get a better location. This is a large one bedroom suite with 2 full baths both with quartz countertops. Walk in closet off of the bedroom. Practical and attractive open floor plan. Galley style kitchen with dark maple cabinets, quartz counter tops and a quartz eating bar. Newer vinyl plank flooring throughout. 1 exclusive use underground parking space. The Bellagio features a large attractive lobby, fully equipped fitness centre and an owners' lounge (currently under renovation). (id:48852)
1012 Wallace Street
Regina, Saskatchewan
Welcome to 1012 Wallace Street – A Turn-Key Raised Bungalow in Desirable Eastview Step into comfort and convenience with this beautifully updated raised bungalow located in the heart of Eastview. Perfectly move-in ready, this home has been thoughtfully upgraded throughout, offering fresh new flooring on both levels, updated windows, and a fresh coat of paint inside and out. The main floor features a bright and spacious living room with large picture windows that flood the space with natural light. The hardwood floors throughout the three main-floor bedrooms add warmth and charm, while the welcoming entryway boasts a brand-new front door. The kitchen comes fully equipped with all appliances included—just bring your groceries and settle in. Downstairs, you’ll find a fully developed basement suite complete with a separate bedroom, den, and a newly renovated 3-piece bathroom showcasing a stunning tiled shower surround. This suite is ideal as a mortgage helper or extended family space. The lower level also includes a laundry room located in the mechanical area, where you’ll find a high-efficiency Trane furnace and a 100-amp electrical panel. Outside, enjoy the convenience of a single detached garage—perfect for keeping your vehicle warm in the winter or as extra storage space. Whether you're a first-time buyer, investor, or someone looking for a comfortable and stylish home with income potential, 1012 Wallace Street is an opportunity you won't want to miss. (id:48852)
1227 - 1229 Bond Street
Regina, Saskatchewan
Great opportunity to own both units in this side by side duplex which makes a fantastic revenue property, or live in one side and rent out the other. Both units feature 2 spacious bedrooms up with kitchen, living room and 4 pc bath. This property has had many significant updates including, foundation, attic insulation, shingles, windows and doors in 2016/17. Large basement windows added in both units, security lighting in the back, external sewer line replaced as well as sewer line under the floor in 1227. Both units have HE furnaces (1227 is 2 years old). Ample parking and handy location. Both sides are tenant occupied. 24 hours notice required for all showings. Pictures are from #1227 when it was vacant (id:48852)
127 65 Westfield Drive
Regina, Saskatchewan
Nicely renovated 1 bedroom unit in the Westfield Twins. The new laminate flooring that runs throughout the entire unit. The kitchen has updated white cabinetry, updated hardware, stainless steel appliances and a new countertop. The dining room is off the kitchen and open to the living space. The bedroom features two closets. The 4 pc bathroom has been updated with the same white cabinetry, hardware and a new countertop as the kitchen, plus has a white tiled tub surround. Amenities, amenities, amenities, this condo complex has so much to offer, including an indoor pool, hot tub and a fitness room that both have access to washrooms, change rooms and a sauna. In the same amenities building there is also a large space that can be rented out for gatherings with a private washroom and kitchen area, it is the perfect space for bridal showers, birthday parties, baby showers, board meetings, you name it! The condo building offers shared laundry, an elevator, one electrified parking space for this unit and the condo fees include your heat, power and water/sewer. If you’re looking for a place to call home or an investment property, make sure you contact your real estate agent today to book your in-person showing! (id:48852)
5369 Aerial Crescent
Regina, Saskatchewan
Welcome to 5369 Aerial Cres located right next to Beacon Park in Harbour Landing! This bungalow is perfect for a large family or someone who is looking to rent out the regulation basement suite to supplement the mortgage cost. The main floor features an open concept floor plan with a spacious living room, kitchen, dining room and 3 bedrooms and 2 baths. The basement suite has it's own living room, kitchen, dining room, 2 bedrooms and 1 bath. The extended double detached garage is fully insulated and heated, perfect for those cold winter months! (id:48852)
1931 7th Avenue
Regina, Saskatchewan
Welcome to 1931 7th Avenue E, located in the desirable, established Glencairn neighborhood. This home is conveniently close to schools, libraries, parks, and offers easy access to northbound Ring Rd. The versatile layout allows for the possibility of two separate suites—one upstairs and one downstairs. The main floor features a spacious living room, a kitchen-dining area, a 4-piece bathroom, and three generously sized bedrooms. There's also a roughed-in area for a potential laundry set on the main floor. With a separate side entrance to the basement, the fully finished lower level includes two bedrooms, a 4-piece bathroom, and a recreation room area that’s been roughed in for a future kitchen. The laundry is located in the utility room. The home has seen many upgrades over the years, such as a newly finished basement, triple-pane windows, and a 200 AMP electrical panel. This is an excellent option for first-time homebuyers or those seeking a revenue-generating property. (id:48852)
8 2060 Lorne Street
Regina, Saskatchewan
Stunning 1-Bedroom Condo in Downtown Regina – 2060 Lorne Street Welcome to 2060 Lorne Street, where modern elegance meets downtown convenience. This beautifully maintained and thoughtfully designed 1-bedroom condo offers a perfect blend of style, comfort, and functionality. As you step inside, you’ll immediately appreciate the open and airy living space, ideal for both relaxation and entertaining. The kitchen is a true highlight, featuring sleek granite countertops, stainless steel appliances, and a large eat-up island—perfect for casual dining or prepping your favorite meals. The addition of wired-in under-counter lighting adds a sophisticated touch and sets a warm, inviting atmosphere. The living room is bright and cozy, with dimmable pot lights throughout, leading you to your private, treed-in balcony—a peaceful retreat where you can unwind and enjoy summer nights in tranquility. The spacious bedroom offers plenty of room for rest and relaxation, complete with an expansive closet for all your storage needs. The 4-piece bathroom is a spa-like oasis, featuring a deep soaker tub and a beautifully designed glass sink with vanity, creating a serene environment for your daily routine. No need to share laundry facilities, as this suite comes with a convenient washer/dryer combo unit. The unit was entirely reimagined, with new insulation, underlay, flooring, and drywall installed, ensuring a fresh and modern living experience. For added convenience, this property also includes an exclusive parking stall, eliminating the hassle of searching for downtown parking. Don’t miss your opportunity to own this meticulously updated, stylish condo in the heart of Regina’s vibrant downtown. Book your private showing today! (id:48852)
372 Emerald Park Road
Emerald Park, Saskatchewan
Welcome to 372 Emerald Park Road, a bright & spacious home backing the golf course. Step into this beautiful home where a soaring open-to-above ceiling in the living room creates a bright, airy ambiance, enhanced by an abundance of windows and grounded by the warmth of a cozy fireplace.. The modern kitchen is complete with crisp white cabinetry, stainless steel appliances, quartz countertops, an eat-up bar, and a picture window offering serene views of the golf course. A dedicated dining area seamlessly connects to the living room, making it ideal for entertaining. The main level is completed by a convenient 2-piece bathroom and a laundry area. Upstairs, a hallway open to below adds to the spacious feel. You'll find two well-sized secondary bedrooms, a full bathroom with a large vanity, and a spacious primary bedroom featuring a walk-in closet and its own private 3-piece ensuite with generous counter space. The basement is partially developed with a recreation room and a bedroom, and offers potential for two full bedrooms if desired—perfect for growing families or additional guest space. This home offers style, comfort, and flexibility, all in a beautiful location backing the golf course. A must-see for anyone looking for space, light, and lifestyle!... As per the Seller’s direction, all offers will be presented on 2025-04-22 at 12:12 AM (id:48852)



