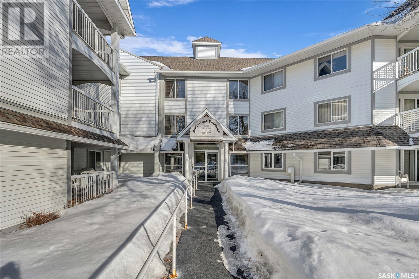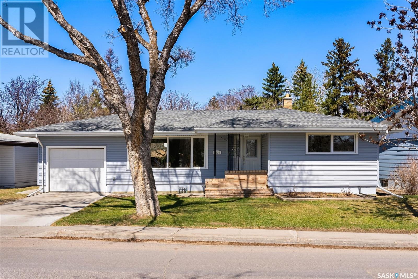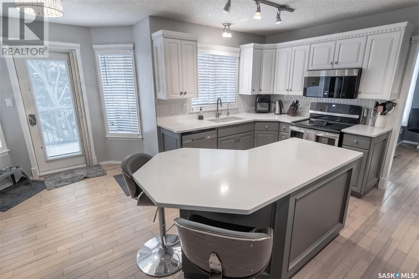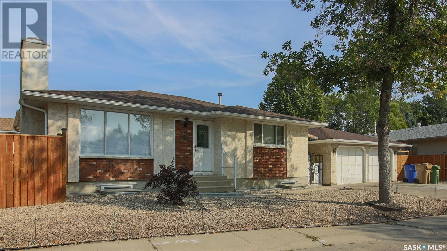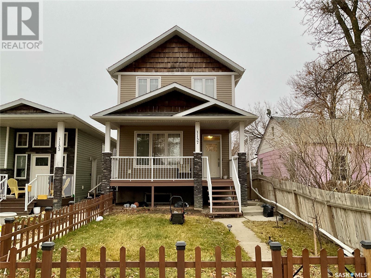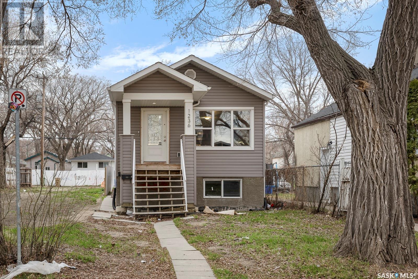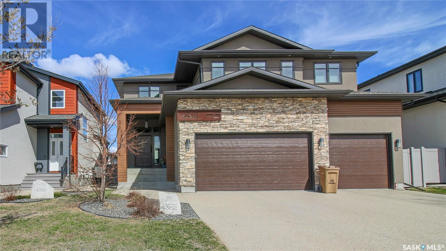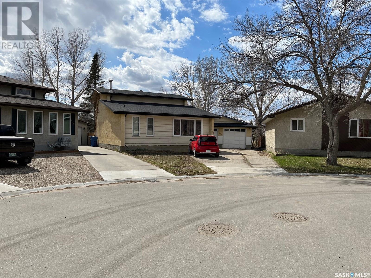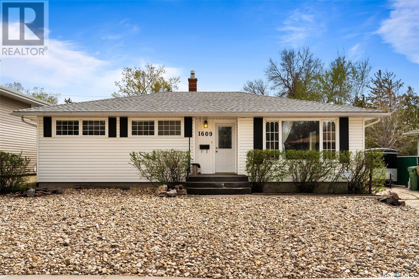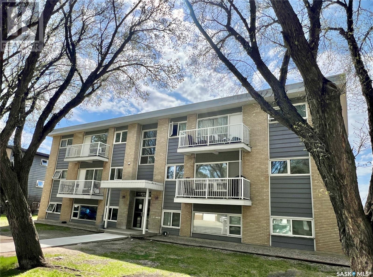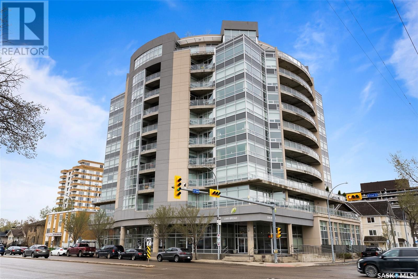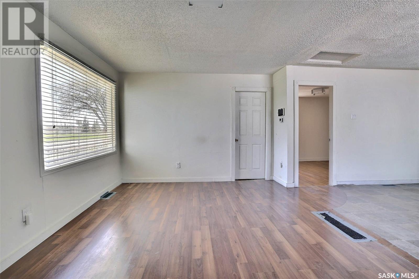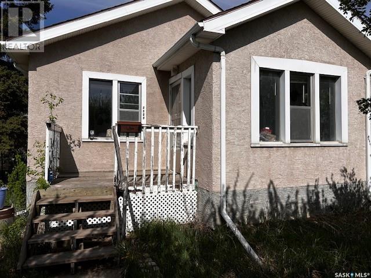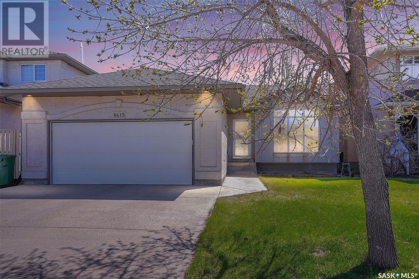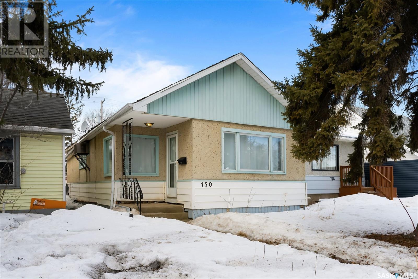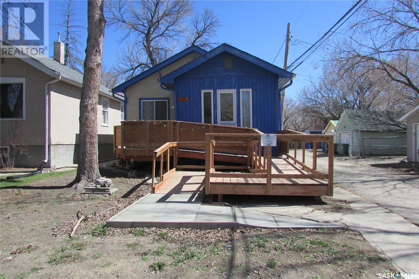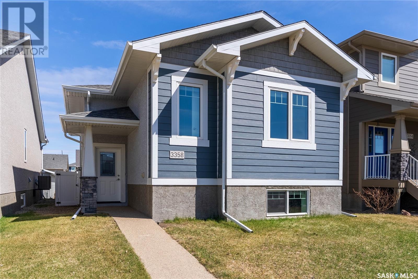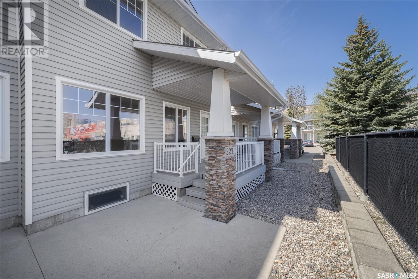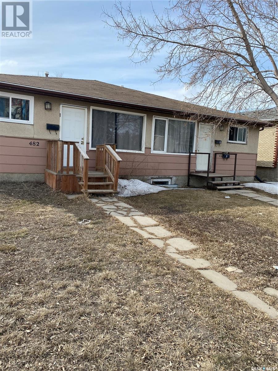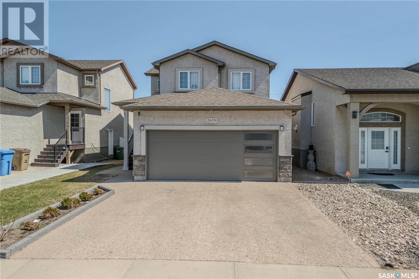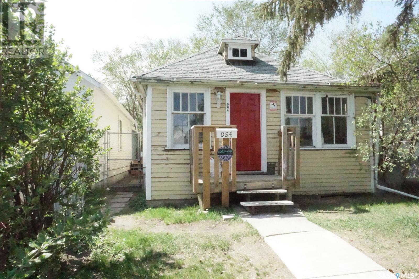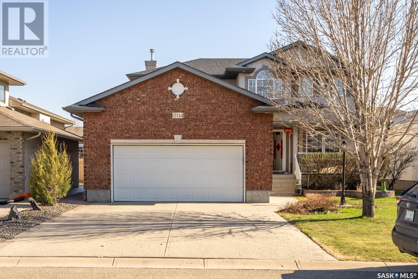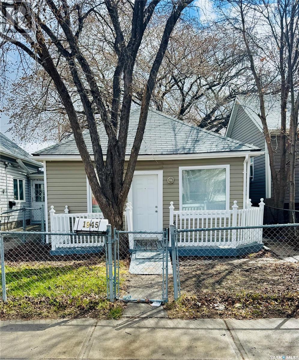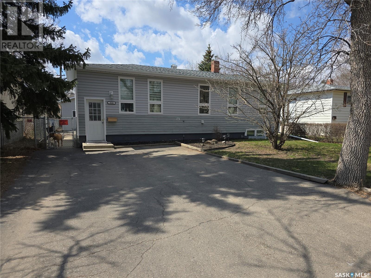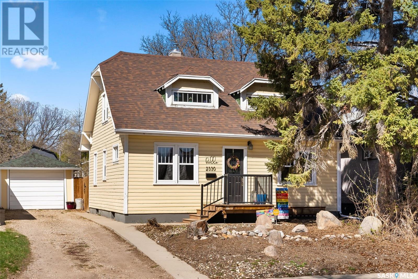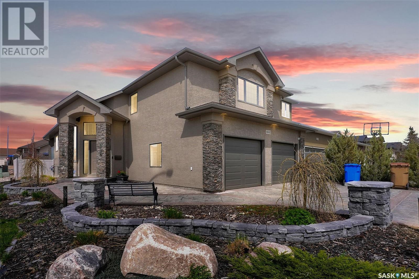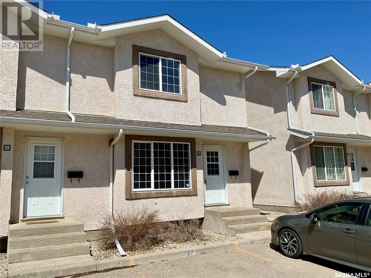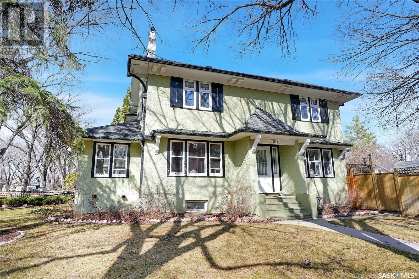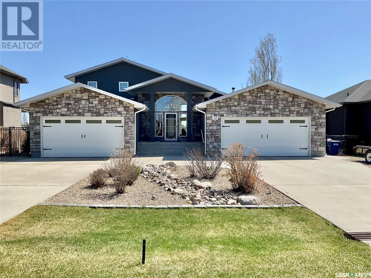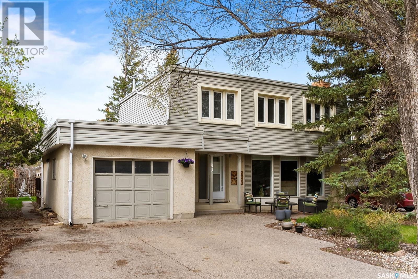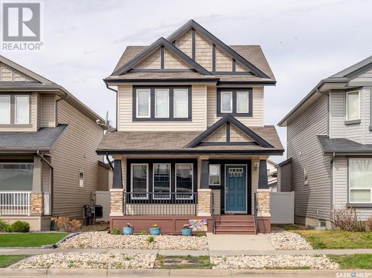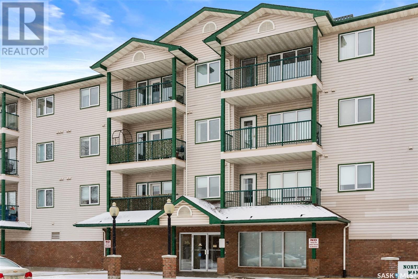234 960 Assiniboine Avenue E
Regina, Saskatchewan
Welcome to this large, well taken care of 2 bedroom condo located in quiet University Park. This complex has received many recent upgrades to common areas and is well mangaged. The 2 bedroom, 2 bath unit is one of the largest in the building at 1227 sq.ft. The condo is well kept with updated flooring throughout. Upon entering, you will be greeted with an open concept great room that has plenty of light from the West facing sliding doors out onto the nice size balcony. The large primary bedroom features plenty of room for a king bed, has a large walk-in closet and convenient 2-pce bath. The second bedroom has the flexibility to be also used as a den or office with double glass doors off of the great room. The main 4-pce bath is crisp and clean with updated LVP flooring. A huge storage/laundry room as well as a walk-in pantry gives plenty of storage room. The complex is wheelchair accessible with their elevator, as well as recently renovated wide, bright hallways and a convenient amenities room. Book your private viewing today. (id:48852)
91 Mcinnis Crescent
Regina, Saskatchewan
Welcome to 91 McInnis Crescent, a lovingly maintained 1,022 sq ft bungalow tucked away on a quiet crescent in Coronation Park. Built in 1963, this home has been exceptionally well cared for and thoughtfully updated, offering a comfortable blend of original charm and modern improvements. The main floor features three bedrooms and a full 4-piece bathroom, with updated trim and doors adding a fresh touch throughout. The spacious front family room is perfect for relaxing or entertaining, while the kitchen boasts beautifully preserved original wood cabinets, stainless steel appliances, and durable linoleum flooring. A cozy dining area sits just off the kitchen, ideal for everyday meals and gatherings. Downstairs, you'll find a functional and flexible space that includes a room currently set up as a hair salon an updated 3-piece bathroom, a den, and a generous family room. Major updates include windows (2006), high-efficient furnace and central A/C (2016), new shingles (2024), a new fence (2024), and a 100 amp electrical panel. The exterior features a double detached insulated garage and a meticulously maintained yard with a lovely garden area. Located close to schools, parks, and all north-end amenities, this home offers outstanding value in a family-friendly neighbourhood. Pride of ownership is evident—come see for yourself! (id:48852)
1830 Jubilee Avenue
Regina, Saskatchewan
Welcome to this very well cared for home in Hillsdale. This 1248 sq ft bungalow with a single attached garage has seen many upgrades over the years. Features include hardwood flooring, white kitchen (1999), triple pain windows (2008), soffits, facia and eaves (2013), siding in 2014 with vapour barrier and 1.5 inch insulation. Complete basement renovation in 2013-2014 with bathroom, gas fireplace, carpet, electrical and egress basement window. Wonderful location and lot across from school and the backyard backs open green space. This 3+1 bedroom, 2 bathroom home with an over sized single attached garage would make a fantastic family home! (id:48852)
160 Cardinal Crescent
Regina, Saskatchewan
Welcome to this well-maintained 1,000 sq ft bungalow located in the heart of Regina’s family-friendly Whitmore Park neighbourhood. Lovingly cared for by the original owner. Step onto the spacious front deck and into a bright and welcoming living room. The main floor features hardwood flooring under the carpets, some updated windows, and a functional layout ideal for families. The U-shaped kitchen offers white cabinetry and flows seamlessly into the dining area, complete with patio doors leading to your private deck and beautifully landscaped backyard. Three comfortable bedrooms and a centrally located 4-piece bathroom complete the main floor. Downstairs, you'll find a fully developed basement with a cozy family room, games area with a wet bar, a 3-piece bathroom, and a large laundry/mechanical room with ample storage space. Enjoy the outdoors in your 3-season sunroom, or relax on the deck, the yard that includes a handy storage shed. The impressive 26’x24’ double detached garage is heated, insulated, and equipped with its own sub-panel—ideal for hobbyists or additional workspace. Located within walking distance to elementary and high schools, outdoor pools, skating rinks, and churches, and just minutes from all South Regina amenities, this home is a true gem in a welcoming community. Contact your real estate agent today to book your showing! (id:48852)
1324 Benjamin Crescent N
Regina, Saskatchewan
Looking for a family home in Lakeridge close to so many great north end amenities? This 2 storey split WALKOUT can be yours and you can walk your kids to the nearby park/playground or simply enjoy the large backyard this home has to offer! There's a lot of space for everyone to enjoy! A large foyer, as you enter the home, leads you into the front living room with the kitchen, dining and family room at the back of the house. Many recent renovations throughout including fresh paint, kitchen as well as all bathrooms. The kitchen offers plenty of cabinet space, new quartz counters and an island. Enjoy the wood fireplace in the family room on those chilly winter nights. A main floor bedroom, half bath and laundry room complete this level. Upstairs are 3 really nice sized bedrooms with the Primary bedroom featuring a large bright updated 4 pc ensuite with separate tiled shower and tub to relax after a long day. The 2nd floor 4 pc bathroom has also been recently updated. The lower level is a walkout with quick access to the back yard. Currently the rec room is being used as an exercise room which could easily be converted back. Plenty of extra space and storage with a den and 3 pc bath completing the lower level. Brand new garage door and opener was just installed Mar 31st. Book your showing today! (id:48852)
5106 Jim Cairns Boulevard
Regina, Saskatchewan
Welcome to 5106 Jim Cairns Boulevard conveniently located near shopping, restaurants, parks, walking paths & Ecole Harbour Landing & St. Kateri Tekakwitha Schools in Harbour Landing! As you approach the home you're welcomed with its charming facade and landscaped front yard. The main floor of this 1250 sq. ft. home features a gas fireplace in the front facing living room, dining area, u shaped kitchen and sizable mudroom with a built in bench and coat hooks. The kitchen has an abundance of modern cabinetry & counterspace, quartz countertops, tile backsplash and a window above the sink that over looks the landscaped backyard. Arriving on the 2nd floor you'll be greeted with the spacious well lit primary bedroom, that includes a walk in closet. The 2nd floor also includes 2 additional spacious bedrooms and a 4 piece bathroom. The basement is unfinished and ready for future development. Situated on a laned lot, this home includes a detached 2 car insulated & drywalled garage. The fully fenced backyard is complete with a deck, shrubs & trees. New LVP flooring and carpet were installed in 2025. Don't miss the opportunity to make this beautiful home yours! (id:48852)
122 Dale Crescent
Regina, Saskatchewan
Located in Glencairn Village is the bungalow home with nice street appeal with a double garage and large driveway. Bright home with the living room boasting a wood burning fireplace. Kitchen has a good-sized eating area. Three bedrooms on the main floor with the primary bedroom having a ½ bath ensuite. Finishing off the main floor is a full bath. The lower level is developed with a large rec. room with fireplace, nook area, two large bedrooms, full bathroom and laundry/utility area. Note: larger windows in the lower bedrooms and living area should be close to egress size. The double garage is approx. 30’ x 22’4” which gives lots of room to park and do some hobbies. The yard is fenced with a newer fence and has a large patio area and garden area. Hi-efficient furnace with new central air conditioning. Quick possession is available and the home is sold "as is" ... a great place to call home!! (id:48852)
5214 Squires Road
Regina, Saskatchewan
Welcome to 5214 Squires Road, a beautifully finished 2-storey home located in the vibrant community of Harbour Landing. This well-designed home offers a functional layout with modern finishes throughout. The main floor features 9-foot ceilings and an open-concept living area that flows seamlessly into the kitchen, complete with quartz countertops, tile backsplash, stainless steel appliances, and a convenient 2-piece bathroom. Upstairs, you'll find three spacious bedrooms, laundry area and two full bathrooms, including a primary suite with a private 4-piece ensuite. One of the standout features of this property is the fully finished basement with a separate side entrance. It includes a legal 1-bedroom suite with its own kitchen, bathroom, in-floor heating, and large windows, ideal for rental income. Outside, enjoy the low-maintenance exterior, a generous rear deck, and a double-car detached garage with rear lane access.... As per the Seller’s direction, all offers will be presented on 2025-05-18 at 12:00 PM (id:48852)
1137 Wallace Street
Regina, Saskatchewan
Welcome to 1137 Wallace Street – a stunning 2011 build with lovely features! This 1779 sq ft 2-storey home is perfect for families or investors seeking style, space, and functionality. The main level impresses with its 9’ ceilings, a spacious living room with a stone-faced gas fireplace and oak mantle, and beautiful birch hardwood floors flowing throughout the living and dining rooms. The kitchen boasts maple cabinets, a center island, tile floors and mosaic backsplash.. A unique computer/office nook with a south-facing window and plenty of cabinets makes working from home easier than ever. A mudroom off the kitchen includes a convenient 2-piece bathroom and access to the covered deck, perfect for entertaining. The second floor features three generously sized bedrooms and a 4-piece main bathroom with tile floors and a tiled tub surround. The primary bedroom is a true retreat with a walk-in closet, a 3-piece ensuite with a tiled shower and glass doors, and direct access to a private covered balcony overlooking the backyard. This home includes a separate entrance to the basement, which is non-regulation but fully functional. The basement offers two bedrooms, a kitchen, a bathroom, and a separate laundry room. While the basement windows do not meet egress requirements, it provides an excellent opportunity for mortgage support or multi-generational living.This home is a rare find for its size, age, and features at this price point. Contact your agent today for a private showing! (id:48852)
1236 Rae Street
Regina, Saskatchewan
2014 built Up/Down duplex. Ideal as investment or owner living in one and renting out one unit. Great floor plan with upstairs featuring 2 bedroom + den. Basement also features 2 bedrooms with a large living room. Each unit has its own laundry and utilities as well. (id:48852)
4362 Sage Drive
Regina, Saskatchewan
Ready to discover the epitome of luxury living in a custom-built two-storey home in the prestigious neighborhood of The Creeks? Welcome to 4362 Sage Drive offering 2523 sq ft (plus the basement) of exquisitely finished space. The striking curb appeal captivates with its rich stone façade, expansive windows, & impressive architecturally pleasing rooflines. As you step into the grand foyer with porcelain tile, the home is mesmerizing & the space is fresh, & the rooms transition with grace & contemporary design. A dream kitchen offers Sapele wood cabinets/drawers, a floating granite island with an extended eat-up area, cooktop, wall oven, quartz counters, & walk-thru pantry are just a few highlights of the area. A truly magnificent great room is a focal point showcasing a majestic 2-sided custom fireplace, 14' ceilings with exposed wood beams, 4" solid plank distressed oak hardwood, & so much natural light makes the room truly memorable. Endless windows in the home frame a fully landscaped & fenced 5907 sq ft lot. 4362 Sage Drive is as functional as it is elegant. Entertain effortlessly in the spacious separate dining room & the ever so inviting covered composite deck with french doors, gas fireplace, privacy wall, grassed area, & nat. gas bbq hookup. The main floor also offers a large den, 2 pc bath, & access to the triple heated garage fully finished with epoxy flooring. Upstairs, the primary bedroom is a bright, serene retreat, featuring a luxurious soaker tub, a beautifully glass & tiled shower, double vanities, a sliding door, & oversized closet. Two additional bedrooms, a large bonus room, a full bath, & fabulous laundry room with a sink completes the upper level. A fully finished basement offers a very large rec room, another bedroom (used as a gym), a full bath, storage/utility with 2 furnaces, owned tankless water heater & softener, & Control 4 media system (stays). Enjoy the many opportunities of living in The Creeks. Flexible possession is available. (id:48852)
738 Bard Crescent N
Regina, Saskatchewan
Opportunity! House located in the corner of the crescent. Upon entry is a large living room, kitchen and dining area. Going upstairs is 3 bedrooms and a 4pc bath. Going downstairs is another large living room, bedroom and 2pc bath. Going downstairs further is the laundry area. Basement is partially finished. Outside of the house is a long driveway that leads to 2 car detached garage. The garage is of good size. Large back yard space. (id:48852)
1609 Uhrich Avenue
Regina, Saskatchewan
Welcome to 1609 Uhrich Avenue located in Hillsdale, one of Regina’s most established and family-friendly neighbourhoods. This warm and inviting home offers a thoughtfully designed layout with three spacious bedrooms and two bathrooms on the main floor—perfect for growing families or those looking for extra space. The primary bedroom features a convenient 2-piece ensuite, adding a touch of privacy and comfort to your daily routine. Step into the bright, open-concept living and dining area where large windows fill the space with natural light, creating an ideal setting for both everyday living and entertaining. The kitchen is well-equipped with 3 appliances, generous cabinetry, and ample counter space, making it as functional as it is welcoming.The fully finished basement includes a non-regulation suite with its own kitchen, living area, 2 bedrooms, and bathroom—an excellent option for extended family, guests, or potential rental income. This additional living space offers flexibility for a variety of needs. Outside, the fenced backyard features a large deck perfect for relaxing or entertaining as well as garden area and grass area. Located on a quiet, tree-lined street, the home is just minutes from parks, schools, shopping, and transit, with easy access to major roadways.1609 Uhrich Avenue combines comfort, versatility, and a great location—making it a fantastic opportunity for homeowners and investors alike. Don’t miss your chance to make this charming property your next home. (id:48852)
8 38 Spence Street
Regina, Saskatchewan
Pride of ownership in this well taken care of and updated 2 bedroom condo in Hillsdale. This unit is well situated in the south end of Regina with close proximity to schools, shopping, doctors and all south end amenities. Upon entering the condo, you will see beautiful laminate flooring in the kitchen, living room and hallways. The bright kitchen shows off granite countertops and white appliances. An updated/clean bathroom as well as 2 good sized bedrooms round out the rest of unit. A convenient storage room is just inside the door. Shared laundry is just across the hall. Comes with one electrified parking spot. (id:48852)
1837 Atkinson Street
Regina, Saskatchewan
Great opportunity for a first time home buyers or revenue property. Renovated open concept 3 bedroom 2 bathroom bungalow. Renovations include: shingles, siding, windows, doors, insulation in walls (R12) and ceiling (R60), vapour barrier, drywall, paint, flooring, kitchen cabinets, granite counter, bathroom, lighting, fridge, stove and built in dishwasher, microwave, basement rec room and bedroom, electrical and plumbing from the studs out. Walking distance to down town, shopping restaurants and more. Must be seen to be appreciated. Call to book your showing today. (id:48852)
702 2300 Broad Street
Regina, Saskatchewan
Enjoy elevated condo living with sweeping cityscape views from nearly every room in this stunning corner unit. Located near downtown, Centre Square Place offers premier amenities including a panoramic rooftop patio—perfect for viewing northern lights, prairie sunsets, and fireworks—plus a fully equipped fitness centre with walking track, secure heated underground parking, two elevators, and an elegant foyer. All this, just steps from Wascana Park, coffee shops, boutiques, and shopping. This beautifully upgraded 2-bedroom condo stands apart with high-end features throughout. The custom kitchen showcases granite countertops, under-cabinet lighting, upgraded appliances including a range with warming drawer and second induction cooktop, and a spacious two-tier island—ideal for cooking and entertaining. Additional luxury upgrades include: * A Control4 built-in sound system with wall-mounted TVs hook-ups in nearly every room * Custom lighting * Premium bathroom fixtures with heated floors * Custom closet organizers in both hallways and bedrooms Natural light floods the east-facing corner unit, highlighting the open-concept living and dining area with a cozy stone-surround fireplace. The spacious primary bedroom features a walk-in closet and a spa-inspired 4-piece ensuite with dual sinks, tiled walk-in shower, and a relaxing corner air-jet soaker tub. The front office, with modern pocket doors, offers the perfect workspace or flex room. A second bedroom, stylish 3-piece guest bathroom, and a dedicated laundry/storage room complete this thoughtfully designed unit. One underground parking stall is included. Condo fees include: Common Area Maintenance, Building Exterior Maintenance, Heat, Water, Sewer, Reserve Fund, Snow Removal, Amenities Room, Elevator, Exercise area, window washing & parking garage sweeping. Don’t miss the chance to experience this exceptional property—contact your agent today to schedule your private viewing! (id:48852)
1776 Alexandra Street
Regina, Saskatchewan
Wow! You can't beat the location! This home is conveniently located on a corner lot, right across the street from Exhibition Park! Walk to any of your favorite events! Restaurants, amenities, bus routes, schools, Regina International Airport, main arteries and more, are a short walk or drive away! This cozy home offers a total of 4 bedrooms & 2 full, 4-piece bathrooms. The 2 bedrooms, on the main floor, have hardwood floors. There is a side entrance leading into the porch with access to the main floor laundry & basement. The kitchen is bright & spacious with plenty of room for a dining table. The East facing living room is flooded with sunlight in the morning. The large front yard offers plenty of space to build a deck. Relax in the evenings under the gazebo with a nice fire burning in the fireplace. There is a separate storage area off of the garage, providing ample storage solutions. This home has lots to offer. Come take a look! (id:48852)
1220 Dewdney Avenue E
Regina, Saskatchewan
Current owners enjoyed living for over 25 years. Great starter home in a handy location currently a 2 bedroom but can be converted back to 3 bedrooms on main floor. Features include: practical floor plan with lots of hardwood flooring, some updated windows and a 3 season sunroom off the back door. Possibility of bringing in some revenue by adding a kitchen to the non regulated basement suite that features newer flooring and paint good layout with large windows, could possibly be rented for $1000 per month. Good size north facing backyard, 2 car garage off back lane and 3 storage sheds. (id:48852)
2100 York Street
Regina, Saskatchewan
welcome to 2100 York Street. This Home has high ceilings & an abundance of windows which bring in natural light. With a large living room as you enter the home. There are two large bedrooms with hardwood floors & a nicely finished bathroom on the main floor. The Kitchen is a galley style. The back door entrance leads to the basement which is unfinished and open for development. At the back of the lot there is a large 24 by 26 garage that is insulated & has been updated with electrical. With a very quiet neighborhood in a great location this home is a good opportunity for someone. email or call today to see this home. (id:48852)
8615 Sherwood Drive
Regina, Saskatchewan
Welcome to 8615 Sherwood Drive! This lovingly cared for home is looking for its next family. Pride of ownership is apparent from the moment of arrival with well manicured landscaping and a perfectly maintained condition. Inside you will notice the vaulted ceilings and large windows allowing in a plethora of natural light. The family room is an excellent size and opens up to the spacious dining nook, as well as upgraded kitchen. The kitchen features upgraded granite counters and backsplash, as well as durable vinyl tile flooring. There are a ton of cabinets as well as counterspace, and even a double oven, which will help keep you organized and make preparing the largest family dinner a cinch. The handy corner pantry adds even more storage capabilities. Direct access to your deck and wonderfully landscaped backyard is right off the dining area, making this home ideal for BBQing and entertaining. Down the hall you will find a good sized primary bedroom with sizeable walk in closet and its own 3 pc ensuite with a nice granite counter upgrade. There are two more good sized secondary bedrooms here, as well as a great main bath with built in storage and upgraded counters. Downstairs to the basement is the real star of the show... a teenager's paradise awaits, with a HUGE family room complete with cozy gas fireplace, as well as a games area that's perfect for your own pool or foosball table. There are also two great bedrooms here, both sizable and with excellent closets, giving every family member a place to call their own. Finishing off this exceptional basement development is a handy 3 piece bath as well as huge storage room to help keep you organized. Finally, never scrape a window again with your double attached garage that comes complete with some built in storage and shelving. Value added items include: All 6 appliances, shingles 2022, granite/backsplash and tile flooring 2019, c/air, shelving in garage/basement, PVC Windows, and more! (id:48852)
339 4000 Sandhill Crescent
Regina, Saskatchewan
Welcome to 339-4000 Sandhill Cres, entering the home you are greeted by the great open concept main floor, on the second level you will find 2 good sized bedrooms and a large primary bedroom with ensuite and large walk in closet. Basement was professionally developed, with a built in surround sound system and tv(both included). Upgraded blind package, and quartz countertops throughout. No maintenance backyard. Townhouse is located close to the end of the complex so very little traffic. Excellent location close to all East End amenities and schools and parks. (id:48852)
750 Rae Street
Regina, Saskatchewan
Welcome to 750 Rae Street! This newly renovated home must be seen to be fully appreciated. Located on a quiet street, this charming 737 sqft bungalow, built on a solid concrete crawl space, is just waiting for new owners to make it a home. As you enter, you're welcomed in to a spacious porch area. The open concept living room and kitchen is bright and functional. The kitchen features new cabinetry, new sink and taps, as well as stainless steel appliances. Off the main living area you'll find 2 bedrooms and a 4-pc bathroom. New flooring and new paint run throughout the home. Rounding out the space is a handy mudroom/laundry room combo off the back entrance. Outdoors, you'll enjoy the convenience of the maintenance-free chain link fencing, 11x17 garage with alley access and room for RV parking. Other features of this home include: newer high efficiency furnace, freshly cleaned furnace and ducts, one hardwired smoke detector, ceiling fans for air circulation, and more. Don't let this one pass you by! (id:48852)
1459 Queen Street
Regina, Saskatchewan
2 bedroom home located near the Pasqua Hospital, one bedroom is currently being used as a laundry room. Basement has a nice size rec room. Garage off the back lane and a fully fenced back yard. Easy access to Lewvan drive, and Rosemont shopping, (id:48852)
3358 Elgaard Drive
Regina, Saskatchewan
Welcome to 3358 Elgaard Drive. This 1032 sq ft Gilroy Homes built Bi-Level features 2 bedrooms, 1 bedroom up, and a Regulation basement suite with 1 bedroom and 1 bath down. This up down duplex style property is located in the attractive and growing Hawkstone area, in Regina’s North West end. Stepping into Unit A, you will find an open concept living, dining and kitchen space. With 9ft ceilings, this area feels spacious. Nice bright windows allow in beautiful natural living room light, and there is plenty of space for your dining table and chairs for family suppers. Your kitchen comes complete with stainless steel appliances, a pantry, large island and plenty of cupboards. There is a 4-piece bathroom, linen closet and 2 good size bedrooms on this level. Your primary bedroom features a walk in closet and black out blinds. Unit B welcomes you into an open concept space with large, bright windows and lovely neutral colors. Plenty of room to have your living room and dining space. The kitchen comes complete with stainless-steel appliances, plenty of countertop space, cabinets and tile backsplash. This unit has in-floor heat and includes a window air conditioner. A spacious bedroom and 4-piece bath complete this unit. Seller paid extra to have the suite extra sound proofed, including the ceiling so that between the two suites there is minimal noise. This home has a shared laundry/utility space (which has also been extra sound proofed). There is a HE furnace and on demand water heater. All appliances will remain with the home. Outside is your fully fenced backyard with PVC Fencing which leads to your 24 x 24 insulated garage with 2 remotes, 220V plug and electrical panel. Each unit has separate utilities and mailboxes. This home is just minutes from parks, playgrounds, and schools. It is close to shopping centers, restaurants and recreational amenities, making it a perfect home or revenue property. Contact your local Realtor® today to set up a viewing! (id:48852)
2231 Treetop Lane
Regina, Saskatchewan
Great townhouse with walking distance to Wascana Lake and all amenities. Perfect for a larger family as its finished top to bottom, with 3 bedrooms, 2 bath, a bonus room and a rec room. Kitchen is spacious with enough counterspace for all your cooking needs. Fully finished basement with a 3pc bathroom is excellent for additional living space and storage. Close to parks, trails, coffee shops, grocery stores and so much more. (id:48852)
478-482 Lorne Street
Regina, Saskatchewan
This property owner is motivated to sell. Property needs some clean up and some cosmetic upgrades but this home is priced to sell and appears very sound, good location corner lot and has basement non regulation suits with private entrances. Please allow 24 hours for showings. (id:48852)
2156 Lindsay Street
Regina, Saskatchewan
Opportunity knocks in Broders Annex! This 2-bedroom, 1-bathroom bungalow is ideal for redevelopment or an infill project. Great potential for those looking to build new in a well-established neighborhood. The property also includes a one-car detached garage with lane access. (id:48852)
2659 Makowsky Crescent
Regina, Saskatchewan
Your Dream Home Awaits at 2659 Makowsky Crescent, Regina – A Rare Find in Hawkstone! Welcome to this stunning west-facing 2-storey home, ideally located in the highly sought-after Hawkstone neighborhood. Built in 2015, this beautifully maintained property offers 4 spacious bedrooms, 4 bathrooms, and a fully finished basement with a second kitchen—perfect for multigenerational living, rental income, or entertaining guests. Step inside and feel right at home with a bright, open-concept main floor, ideal for family living and gatherings. The upper level features generously sized bedrooms and a serene primary suite with its own ensuite and walk-in closet. The basement boasts a separate entrance, offering privacy and potential for a basement suite or home business. Enjoy Regina’s sunny days in your fully fenced backyard, featuring a large deck, green space, and peaceful greenbelt views—a perfect spot for summer BBQs, family fun, or a tranquil evening retreat. Additional highlights include: Modern kitchen with stainless steel appliances Double garage with concrete driveway—room for multiple vehicles or recreational gear Close to schools, parks, shopping, and transit Affordable and move-in ready This home is ideal for growing families, first-time buyers, or investors seeking value in a vibrant community. Don’t miss this incredible opportunity—homes like this in Hawkstone don’t last long! ?? Book your private showing today and make 2659 Makowsky Crescent your new address! (id:48852)
964 Retallack Street
Regina, Saskatchewan
Great Opportunity for Homeowners or Investors! This well-laid-out 760 square foot home offers 3 bedrooms, a 4-piece bathroom, and a single detached garage with back alley access. Upon entry, you're welcomed into a bright dining area that flows into a comfortable living room. Two bedrooms are located off the main living space, while the primary bedroom is situated privately at the rear of the home. The kitchen is directly ahead and includes access to a side entrance and stairs leading to the unfinished basement. The basement houses a washer/dryer, high-efficiency furnace, and offers a large open space with excellent storage or future development potential. Enjoy the outdoors in the peaceful backyard, complete with a sitting area perfect for relaxing. Convenient location and functional layout make this property ideal for first-time buyers, downsizers, or investors. (id:48852)
12114 Wascana Heights
Regina, Saskatchewan
Welcome to 12114 Wascana Heights—a stunning 2-story home in Wascana View, steps from parks and trails. Boasting nearly 2,000 sq ft across two levels plus a finished basement, this 4-bed, 4-bath gem features a grand foyer with double-height ceilings, a main-floor office with French doors, and a bright living room with hardwood floors, a gas fireplace, and access to a south-facing backyard. The chef-ready kitchen offers custom cabinets, quartz counters, stainless appliances, and a pantry, while French doors lead to a 2-tiered deck with a hot tub. Enjoy main-floor laundry, an attached 22x24 garage, a spacious primary suite with walk-in closet and ensuite, two additional bedrooms, and a fully finished basement with a family room, wet bar, fourth bedroom (window not meeting egress requirement), and 3pc bath. Meticulously maintained with pride of ownership, this home blends elegance and functionality. (id:48852)
228 Smith Street
Regina, Saskatchewan
Welcome to 228 Smith St. This 1000 sq ft bungalow is on a nice block, appears solid and is ready for a new owners personal touch. The main floor offers a spacious living room, eat-in kitchen, 3 bedroom and a 4pc bath. The basement is open for development with side door direct access. The back yard features a covered hot tub and room to park 3 vehicles. Located near schools, parks, playgrounds and Northgate mall with easy access to Ring Road and Albert St. Contact your real estate professional to schedule your private viewing. (id:48852)
1945 Wallace Street
Regina, Saskatchewan
Welcome to 1945 Wallace Street! This fully renovated property is ideal for investors or first-time homebuyers. Recent enhancements comprise of: Newly installed underground electrical service, updated 100 amp electrical panel, new shingles, newer windows, new LVP flooring throughout, newer stainless steel refrigerator and stove, freshly painted interiors as well as newly painted exteriors. Another bonus? A single detached garage. Book your showing today! (id:48852)
916 Forget Street
Regina, Saskatchewan
Nicely updated house with a 1-bedroom non-regulation suite in the basement if needed and an over-sized 26x28 heated garage. Previous Owners did a full renovation on the kitchen, hardwood flooring throughout the main level, updated the main floor bathroom, newer shingles, doors, trim, and fresh paint. Exterior upgrades feature new siding with 2-inch rigid insulation, windows, a radon mitigation system, a replaced sewer line with exterior membrane and sump pump, and a fully fenced backyard with a garden area and extra parking available off the back lane. The backyard mechanic or car guru will be sure to appreciate the impressive 26x28 heated and insulated garage, wired for 220v and 110v, featuring oversized doors and an asphalt front driveway. Newer back patio deck with natural gas BBQ hookup, and extra RV and off-street parking. The main level is an open-concept main floor that has a nice living room area, dining area (TV included) and a stunning, functional kitchen with granite countertops, newer appliances, lots of cabinetry, and a huge island with an eating bar. Patio doors lead directly to the deck — perfect for entertaining. Three bedrooms and a 4-piece bathroom complete the main level. The basement is fully developed and includes a rec room, a bedroom set-up as a suite if needed, a 3-piece en-suite, a den, and a laundry/utility room, high-eff furnace and rented water heater. Contact the sales agent today for more information or to book your showing (id:48852)
2330 Atkinson Street
Regina, Saskatchewan
Welcome to this storybook home in the heart of Broders Annex, where vintage charm meets modern comfort. This lovingly cared-for dollhouse-style property offers 2 large bedrooms, 1 bathroom, and an incredibly inviting atmosphere that makes you feel at home the moment you step inside. The main floor features an open-concept layout that feels both airy and cozy — perfect for entertaining or relaxing at the end of the day. The living and dining areas flow seamlessly into the kitchen, which is equipped with built-in appliances and plenty of storage. Whether you're hosting friends or enjoying a quiet night in, the space is practical, comfortable, and full of character. Upstairs, you'll find two generously sized bedrooms, offering ample space for rest, work, or creative use. Natural light, charming details, and a cozy feel make this upper level a true retreat. Downstairs, the developed basement adds even more flexibility with a spacious recreation room, den/home office, and a dedicated laundry area — ideal for additional living space or future development. Step outside and fall in love with the beautifully landscaped, cottage-style yard. This private retreat features a lovely deck, mature perennials, and fruiting strawberry and raspberry bushes — a dream for gardeners and outdoor enthusiasts alike. The 12’ x 40’ tandem garage is a rare find, offering manual overhead doors at both ends and convenient alley access — perfect for multiple vehicles, a workshop, or extra storage. Recent updates provide peace of mind and include: windows, shingles, electrical, central air conditioning, and a beautifully renovated bathroom. This home is the perfect blend of classic style and modern function. Whether you're a first-time buyer, downsizer, or someone who simply appreciates a home with heart, this Broders Annex gem offers incredible value in a well-loved neighborhood. (id:48852)
214 1220 Empress Street
Regina, Saskatchewan
Welcome to #214-1220 Empress Street, a stylish and move-in-ready two-storey condo located in a well-kept complex in Regina’s west end. This beautifully maintained home offers the perfect blend of comfort and convenience with 2 spacious bedrooms, 3 bathrooms, and 1,098 sq ft of modern living space. Step inside to a bright and open main floor featuring rich laminate flooring, a cozy living area with front-facing windows, and access to a covered balcony—perfect for relaxing or entertaining. The well-designed kitchen showcases two-tone cabinetry, sleek black countertops, stainless steel appliances, and a functional dining space just steps away. A convenient 2-piece bathroom completes the main level. Upstairs, you’ll find two generously sized bedrooms, including a primary suite with its own private balcony, double closets, and a 4-piece ensuite. The second bedroom features a walk-in closet and is situated near another full 4-piece bathroom. A laundry closet with a full-size stacked washer and dryer adds extra practicality. Additional highlights include two covered balconies, 2 dedicated parking stalls, and a utility/storage room. This unit is ideally located near schools, parks, shopping, restaurants, and transit, making it a smart option for first-time buyers, small families, or investors. Pet-friendly and low maintenance, this home is the perfect mix of modern design and everyday comfort! (id:48852)
205 2242 Cornwall Street
Regina, Saskatchewan
Welcome to this beautifully maintained 2-bedroom, 2-bathroom condo in the highly sought-after Waterford Building, ideally located in Regina’s vibrant Transition Area—just steps from Wascana Park, University of Regina College campus, Darke Hall and downtown amenities. This bright and airy unit offers a private balcony accessible from both the living room and the primary bedroom. The primary suite includes a 3-piece ensuite and generous closet space. A second bedroom provides flexibility for guests or a home office. Enjoy the convenience of a large in-suite laundry room with extra storage, plus an additional storage room on the balcony. The well-designed kitchen flows seamlessly into the open-concept living and dining area. The building features heated underground parking, a secure entry with elevator access, and a shared recreation room for residents to enjoy. Enjoy the best of city living—walk to coffee shops, parks, restaurants, and more. Don’t miss your chance to own in one of Regina’s most desirable condo buildings!... As per the Seller’s direction, all offers will be presented on 2025-05-14 at 1:00 PM (id:48852)
1038 Campbell Street
Regina, Saskatchewan
Welcome to 1038 Campbell St. This charming 3 bedroom, 2 bathroom home exudes pride of ownership throughout its well-maintained interior and exterior. One of the highlights of the property is the expansive 26 x 30 mechanics dream shop, featuring 10ft walls and a loft area with pull downstairs, perfect for storage. Upon entering the home, you'll find a cozy living room that flows seamlessly into the dining area. The adjacent kitchen boasts oak cabinets and an efficient layout, making meal prep a breeze. Two bedrooms and updated bathroom complete the main floor. The lower level features a family room, third bedroom, 2nd bathroom, laundry/mechanical area, cold storage with sink and is roughed-in for in-floor heat. Recent updates include a new sewer line, windows, shingles, basement floor, water heater and deck, ensuring this home is move-in ready. The backyard is great for relaxing or entertaining with a good sized deck and fire pit area. You’ll appreciate the large 10x14 shed with overhead door for storage. Behind the shed is room to park 2 vehicles and of course the garage/workshop is sure to please with three 220 outlets, lots of lighting, in-floor heat and the space any mechanic or hobbyist will love. Schedule your showing before this gem is gone! (id:48852)
77 Mackenzie Mews
Regina, Saskatchewan
This well-kept 3 bedroom 2 bath condo is in a good east-end location and will make a great first home. From the living room garden doors, there is a nice view of the fenced back yard and green spaces of the community rec center and 2 schools: St. Theresa and Judge Bryant. (You could watch your children walk to school!) All 3 bedrooms on the second floor are a good size. The master bedroom has double closets and new window in 2015. The main floor has a convenient 1/2 bath and newer laminate flooring in the living room and eat-in kitchen. The partially dry-walled, full basement offers development opportunity with lots of storage and laundry area. Your parking stall is just out the front door with visitor parking to the side and back of this desirable end unit. This home features central air conditioning and includes fridge(new fall 2016), stove, microwave, washer (new 2015), dryer and dishwasher. Public transit close by. (id:48852)
4641 Malcolm Drive
Regina, Saskatchewan
This impressive 1,765 sq ft modified bi-level, formerly a Ripplinger show home, combines luxury, craftsmanship, and innovative design. It includes in-floor basement heating, built on piles with an engineered truss system. The spacious layout offers three bedrooms and three full bathrooms, along with premium technology: in-ceiling speakers, Control4 A/V system, lighting control, and a top-tier security setup. Brick accents, outdoor lighting, established perennials, and professional landscaping enhance curb appeal. An inviting foyer with a footwear room leads to the heated 24x24 attached garage. The open-concept main floor boasts natural light, 13-foot vaulted ceilings, and Mirage engineered hardwood—the living room's two-sided gas fireplace wrapped in Arctic white quartz anchors the space. The chef's kitchen features a massive granite island, custom maple cabinetry, upgraded stainless appliances, and soft-close drawers—plus a Butler's pantry with prep sink and beverage fridges for added elegance. The main floor laundry includes granite counters, a soaker sink, custom cabinetry, a spare bedroom, and a full bath. The private primary suite upstairs offers dual closets with custom-built-ins and a spa-like ensuite with heated tile, soaker tub, glass shower, and dual marble vanities. Hardwood flooring is under the carpet. The lower level has luxury vinyl plank floors, Waynescotted feature walls, built-in shelving, and a granite wet bar with under-mount lighting, fridge, and ice machine. Two TVS are included (in the living room and lower level; mount only in the primary bedroom). A bedroom and a future fourth bedroom, which is currently used as an office, a full bath, a mechanical, and storage, round out the basement. Outdoors, enjoy a covered 12x14 TREX deck with built-in speakers and a stamped concrete patio. High-end finishes and functional design, close to all amenities. This home is a must-see. (id:48852)
57 2751 Windsor Park Road
Regina, Saskatchewan
Here’s your opportunity to own a fantastic townhouse in the sought-after Windsor Park neighborhood. This family-friendly area offers everything you need, including joint access to Jack MacKenzie and St. Gabriel Schools, the expansive Prince William Park, the Sandra Schmirler Leisure Centre, convenient bus routes, and quick access to all the amenities of Regina’s east end. This well-kept and spacious end unit features 1,136 square feet with a bright, open-concept layout. The kitchen boasts maple cabinetry, a center island, and direct access to your private patio with a privacy fence—ideal for summer barbecues. The main floor also includes a handy laundry area and a two-piece bathroom. Upstairs, you’ll find three generously sized bedrooms and a full four-piece bath. Appliances, including the fridge, stove, washer, dryer, microwave, and dishwasher, are all included in the sale. This move-in-ready home is in excellent condition and waiting for you. (id:48852)
380 Cavendish Street
Regina, Saskatchewan
Welcome to this well-maintained and fully developed 4-bedroom(3 up), 2-bathroom bungalow, ready for your personal touch! With a spacious backyard and single detached garage, this home offers great potential both inside and out. Located near schools, a bus route, and just minutes from east end shopping and services, it's the perfect spot for convenient family living. Move-in ready and waiting for your updates to make it truly your own! Contact your sales agent to view. (id:48852)
374 Wascana Street
Regina, Saskatchewan
Attention investors. Regulation up/down duplex with all the extras.Trademark built. Self-contained suits with separate utilities. Lovely LONG time tenant upstairs and would really like to stay. Upper unit has large windows throughout and spacious family sized rooms. Small deck off front door enters to a good sized foyer with closet. Open family area with living room, dining area and kitchen with center island. Espresso cabinetry with stone countertops. Center island has deep dual stainless steel sink and built-in dishwasher. Plenty of cabinetry and all appliances remain. Fridge, stove, microwave hood fan and built-in dishwasher. Large pantry for added grocery storage. Full size stackable washer and dryer will remain. Three good sized bedrooms with master bedroom having a walk-in closet. Four piece bathroom with deep soaker tub and full surround. Easy clean vinyl plank throughout. One parking spot off the street in the front. Lower unit also has large windows and tall ceilings. Very spacious living room is open to the kitchen and dining room. Kitchen is galley-style with enough room for a couple stools at the lunch counter. Pantry to store dry goods. All appliances remaining. Fridge, stove, microwave hood fan and built-in dishwasher. Main hall has laundry, four piece bathroom and two good sized bedrooms both with walk-in closets. Bathroom has soaker tub with full surround. Full size stackable washer and dryer will remain. Parking at back door for lower unit. School K-12, groceries, restaurants and access to main arteries of Regina. (id:48852)
2140 Athol Street
Regina, Saskatchewan
Welcome to this sprawling 1,984 sq ft two-storey home, ideally situated in the heart of Cathedral—right across from a picturesque park on an 6,000+ sq ft lot. This home exudes the charm and character you expect from a Cathedral property, including the original hardwood flooring that runs throughout most of the main and second floor. The generous living room features a cozy wood-burning fireplace, built-in cabinetry and a versatile reading nook or library space. Adjacent, a bright four-season sunroom faces south and overlooks the park flooded with natural light, it's the perfect spot to enjoy your morning coffee. The grand dining room is ideal for hosting large gatherings, complete with built-in cabinets and patio doors that open to the backyard. The fully fenced yard offers a large deck with privacy wall, gazebo, patio area and access to a single detached garage. The U-shaped kitchen features white cabinetry with elegant gold hardware, a gas stove, tiled backsplash, and a functional layout. Upstairs, you'll find three spacious bedrooms, each with double closets and a versatile den, perfect for a home office or study space. All second-floor windows have been updated allowing the natural light to pour in. The fully renovated bathroom is spa-inspired, showcasing a tiled shower, free-standing tub, tiled floors and refined finishes. The developed basement offers in floor heat-rare full ceiling height for the neighbourhood & includes a large rec room with a electric fireplace, an adorable playroom & a guest bedroom complete with a 3-pce ensuite—perfect for visitors, extended stays or teenagers. Located within walking distance to schools, parks, libraries, coffee shops, grocery stores, and even downtown. Nestled in one of Regina's most vibrant and arts-focused communities, Cathedral offers many musical and art centred events and venues like The Artesian, Slate Fine Art Gallery, and Regina Public Library all nearby. Contact your real estate agent today to book your showing! (id:48852)
17 Emerald Creek Road
White City, Saskatchewan
Dreaming of a spacious, custom-built home in the sought-after White City? Your dream home is here! This meticulously maintained, two-story gem is set on a beautifully landscaped 75' by 170' fully fenced lot. With 4 bedrooms and an office that can be converted into a 5th bedroom, plus 4 baths, this home is designed for those ready to make it their own. Picture yourself driving into the his-and-hers double, heated garages (24'x24'& 20'x24'), leading to a bright foyer that warmly welcomes you home. The elegance of gorgeous hardwood flooring flows seamlessly through most of the main and upper levels, creating a charming ambiance. The main floor boasts a bright living room with a gas fireplace and floor-to-ceiling windows, connecting effortlessly to the dining area and an updated kitchen. The kitchen features two appliance garages, a walk-in pantry, and a huge eat-up island, becoming the heart of the home. From the dining room, access multi-level decks perfect for barbecuing or enjoying your morning coffee near a serene seasonal creek, home to various birds and waterfowl. The main floor also includes a convenient laundry room, a stylish 2-piece bath, and a functional office space. Relaxation awaits upstairs with two well-sized bedrooms and a full bath. The master bedroom is a private sanctuary with a peaceful backyard view from its balcony, a massive walk-in closet, and a luxurious bath complete with a soaker tub, dual sinks, dual marble shower, and cozy heated floors. The fully developed basement is an entertainer's paradise, featuring a rec room with a projection screen, projector, and built-in speakers for movie nights. Cozy up by the wood-burning fireplace on chilly evenings and gather in the lounge area with a built-in bar. Walk out to the covered screen patio and enjoy summer gatherings bug-free. A well-sized bedroom, full bathroom, and a large utility room ideal for a home gym complete this incredible level. Don't miss this opportunity —your dream awaits! (id:48852)
80 Tibbits Road
Regina, Saskatchewan
Welcome to 80 Tibbits Road in Albert Park! This 1850 sq ft 2 storey home features 5 bedrooms on the 2nd floor! Large front living room, dining area and newer kitchen. Kitchen features white cabinets, tile back splash and granite countertops. 2 piece bathroom plus back family room completed the main floor. Upstairs includes 5 bedrooms, 1 full bathroom plus a 3 piece ensuite off the primary with new Bathfitter shower in 2024. The basement is finished with a large rec room/games room, laundry room and storage. Wonderful backyard with great neighbours. Value added items: most windows updated to PVC 2010 & 2019, kitchen 12 years ago, high eff furnace 2 years ago, main floor hardwood approx 10 years ago, shingles in 2018 & new aggregate driveway in 2019. Great family home! (id:48852)
3529 Green Bank Road
Regina, Saskatchewan
This charming 2-storey home offers 1,618 sq ft of thoughtfully designed living space, featuring 4 bedrooms, 4 bathrooms, and a double detached garage. Upon entering, you'll find an open-concept main floor highlighted by a vaulted ceiling that creates a spacious and airy atmosphere. The centerpiece of this level is the modern kitchen and dining area, showcasing a large island, stainless steel appliances, a generous pantry, and a stylish tiled backsplash—perfect for preparing meals and entertaining guests. The dining area flows seamlessly into the living room, both of which are finished with beautiful hardwood flooring throughout, creating a warm and cohesive space filled with natural light from large windows—ideal for family gatherings or relaxing evenings. The landscaped, fully fenced backyard provides a private outdoor oasis with a spacious deck, perfect for outdoor entertaining or quiet relaxation. Practical touches include a convenient 2-piece bathroom and laundry area on the main level. Upstairs, the primary suite features ample space, a walk-in closet, and a private 3-piece ensuite, creating a relaxing retreat. Two additional bedrooms share a well-appointed 4-piece bathroom, providing plenty of space for family or guests. The fully finished basement expands your living options with a versatile recreation room, an additional bedroom, a playroom, and a large 3-piece bathroom with a jet tub, offering a luxurious space to unwind. The backyard’s direct access to the insulated 22x24 double garage makes parking and storage effortless. Recent upgrades include a new dishwasher, enhancing the home's functionality. This residence seamlessly combines style, comfort, and practicality, making it the perfect place for your family to create lasting memories. Located near elementary schools, parks, and all the amenities of Regina’s east end, this home offers the ideal balance of ... As per the Seller’s direction, all offers will be presented on 2025-05-15 at 6:00 PM (id:48852)
204 205 Mcintyre Street N
Regina, Saskatchewan
Welcome to 205 McIntyre Street North — a well-cared-for 1,108 sq ft condo featuring 2 bedrooms and 2 bathrooms in a quiet, well-maintained building. This bright, open-concept unit boasts hardwood flooring throughout the living, dining, and hallway areas, and a spacious kitchen with plenty of cabinetry and a convenient eat-up bar with additional storage. Appliances include the fridge, stove, washer, and dryer, making this home move-in ready. The primary bedroom includes a 3-piece ensuite, and the large east-facing balcony offers a great space to enjoy the morning sun. Additional highlights include central A/C, underground parking with a wash bay and extra storage, elevator access, and a main level common area with seating, a sink, and a bathroom. Located close to all the north end amenities including Northgate Mall, grocery stores, banks, gas stations, and schools, this condo offers comfort, convenience, and easy living. (id:48852)
3078 Angus Street
Regina, Saskatchewan
Discover this exceptional 1914 Van Egmond-designed home, beautifully restored and thoughtfully updated to combine historic charm with modern comfort. Offering just under 3,000 sq ft above grade plus a fully developed basement, this one-of-a-kind property is located in desirable Lakeview. Main floor was professionally renovated in 2023, featuring a custom kitchen with quartzite countertops, herringbone tile backsplash, high-end KitchenAid appliances, large island, and butler’s pantry with warming drawer and built-in microwave. Original character has been carefully preserved, including ¼ cut oak trim, pocket doors, stained and lead glass windows, and a grand oak staircase. 2nd floor includes 3 generous bedrooms, an office with glass-panel wall and private staircase, and a fully renovated four-piece bathroom that tastefully blends classic charm with modern finishes. Large 2nd-floor deck extends the living space and provides a private outdoor retreat. 3rd floor has a large bedroom + 2-piece bath—ideal as a secluded primary retreat, or guest suite. Basement features a large rec room, home gym area, laundry room, 4-piece bathroom, storage, and utility space, all kept cozy with in-floor heating. Outside, enjoy a beautifully landscaped and fully fenced yard complete with a newer deck (2021), fire pit area, underground sprinklers, and mature trees. Attached double garage (built in 2000) offers rare convenience for a home of this era, with direct access to a practical mudroom and 2-piece main floor bath. Home also features a full concrete basement added in 1980, a rear addition with in-floor heating (1999), and a stunning wrap-around front porch rebuilt in 2001 on piles and grade beam to match the original design. Shingles were replaced in 2019, and the stucco exterior was professionally redone with added insulationin 2014. This is a rare opportunity to own a piece of Saskatchewan’s architectural history—refined, modernized, and move-in ready. (id:48852)



