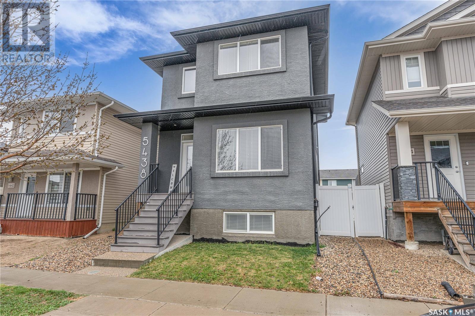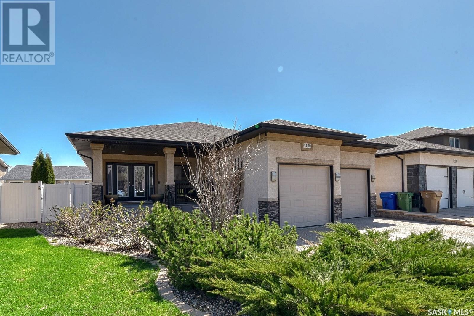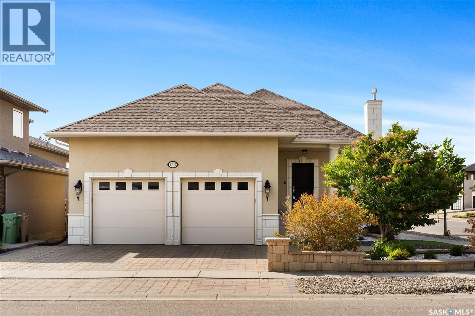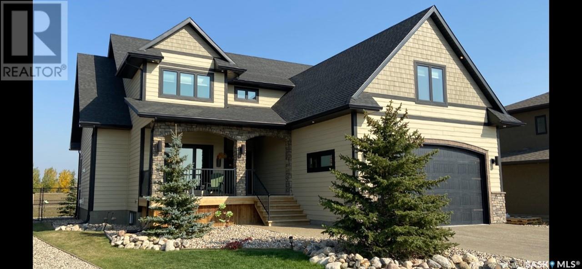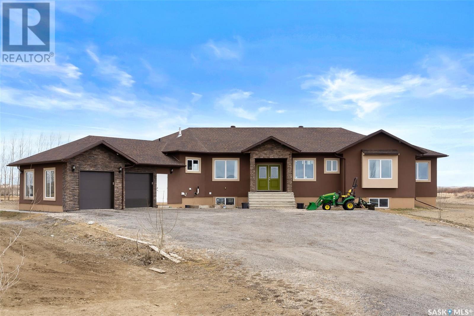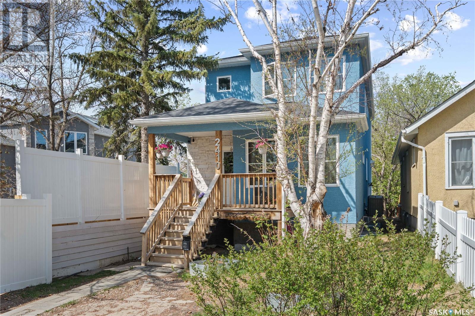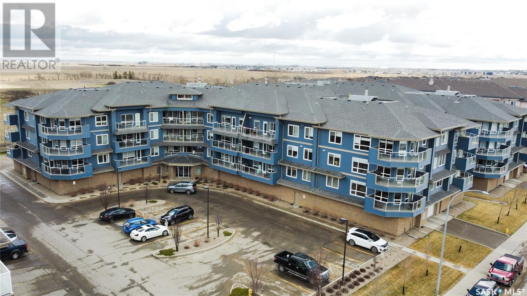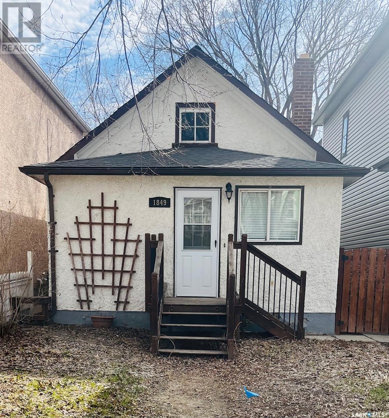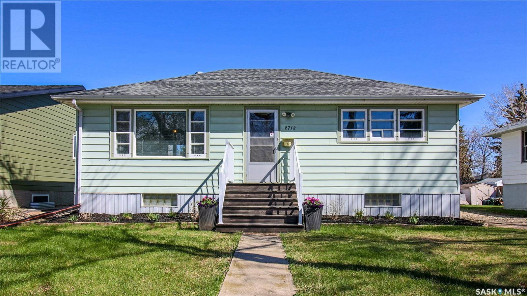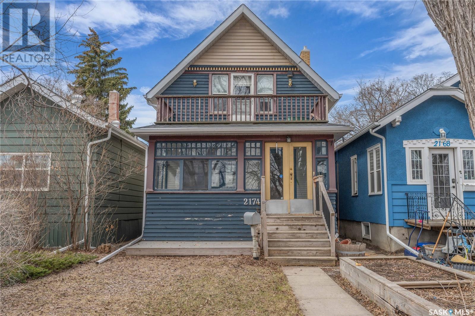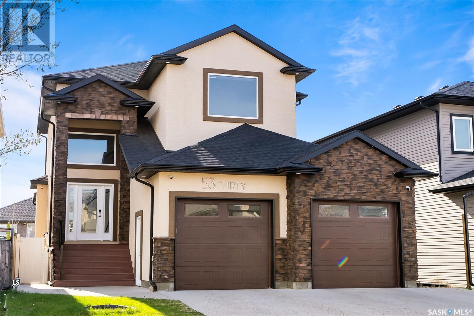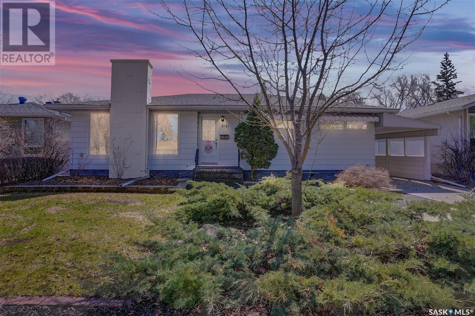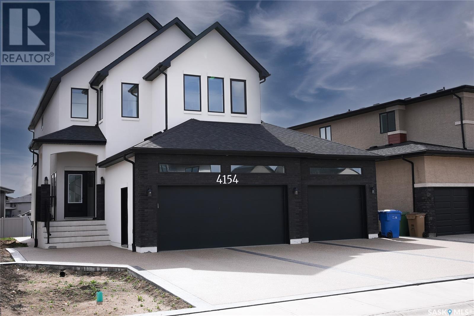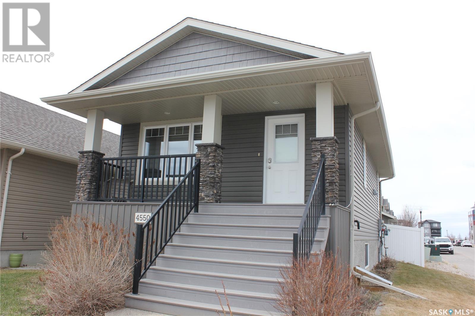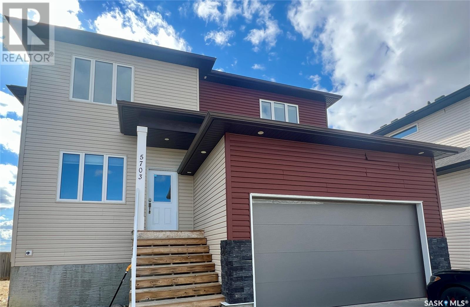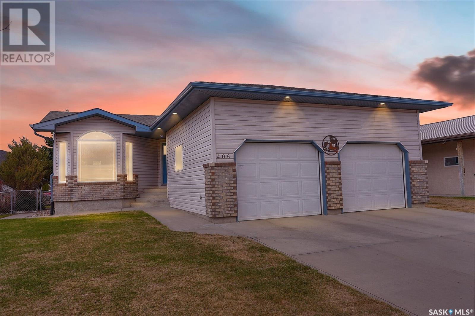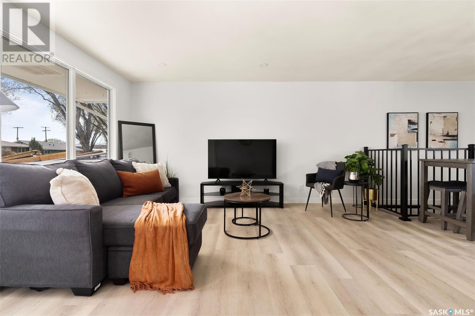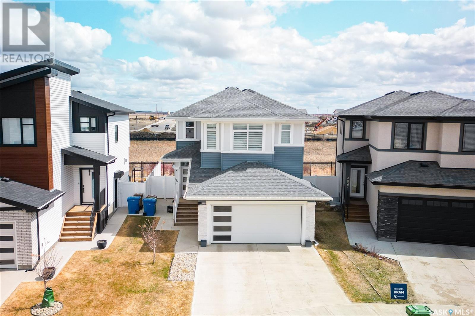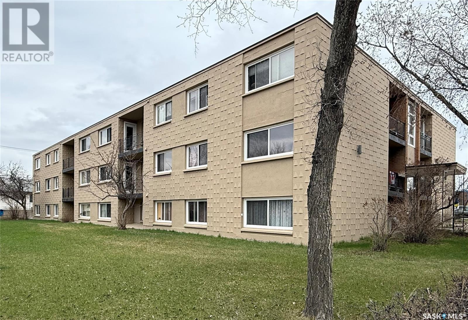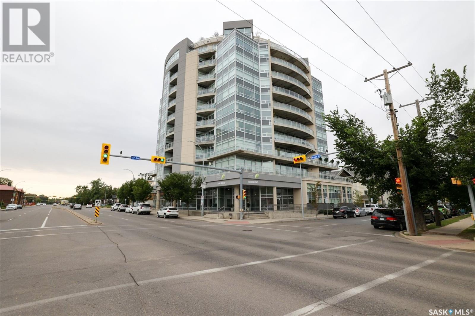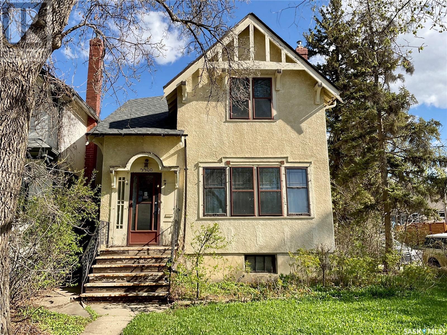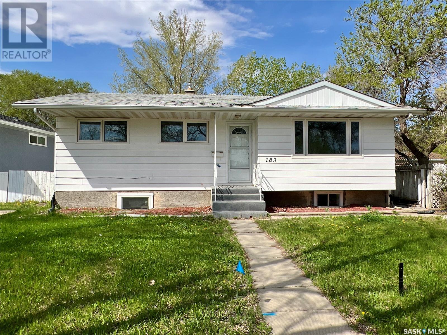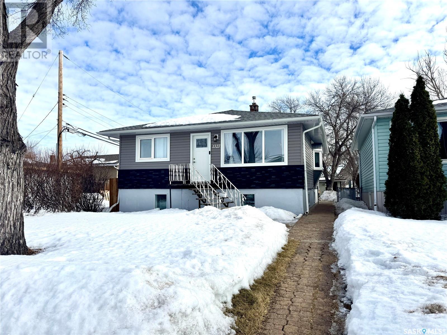5438 Mcclelland Drive
Regina, Saskatchewan
Welcome to this lovely, fully finished 2-storey home located in the desirable Harbour Landing neighbourhood. Built in 2016, this move-in ready property offers exceptional value with 4 bedrooms, 4 bathrooms, and a separate side entrance leading to a basement in-law suite — perfect for extended family or future suite potential. The main floor boasts a bright and spacious open-concept layout, ideal for modern living. The large living and dining areas flow seamlessly into the stylish kitchen, which features rich dark cabinetry, gleaming white quartz countertops, a classic white subway tile backsplash, undermount sink, corner pantry, and a full stainless steel appliance package. A convenient 2-piece guest bath and easy access to the fully fenced backyard and double detached garage complete this level. Upstairs, you’ll find a generous primary suite complete with a walk-in closet and a 4-piece ensuite bathroom. Two additional good-sized bedrooms, a full main bathroom, and a laundry area with stackable washer and dryer make this level perfect for family living. The professionally finished basement includes its own private entrance, a massive bedroom, a stylish 3-piece bathroom with an oversized tiled shower, and a large rec room with a dry bar—ready to be converted into a wet bar or kitchenette for a full suite setup. Another stackable washer/dryer unit adds even more convenience. This is an ideal opportunity for anyone seeking a spacious, turnkey home in one of Regina's most sought-after neighbourhoods. Don’t miss your chance to own this fabulous Harbour Landing gem—book your private showing today! (id:48852)
39 2801 Windsor Park Road
Regina, Saskatchewan
This bi-level style condo is located in the highly desireable East Regina neighborhood of Windsor Park. This townhouse comes complete with a single attached garage adding secure parking and extra storage space. The main floor of this home is an open concept design and quite spacious. It features vaulted ceilings over the living room, dining room & kitchen area as well as newer vinyl plank flooring. The upper level also offers 2 bedrooms, the primary bedroom is quite large & offers a walk-in closet, and a full bathroom completes the main floor. The basement level is fully finished. It offers a family room, a den, a 2nd bathroom & laundry area as well as the mechanical room. This condo comes with Central Air Conditioning, Fridge, Stove, Built-in Dishwasher, Over the Range Microwave Hood Fan Combo, Washer, Dryer, Automatic Garage Door Opener and all Window Coverings. Condo fees of $361.21 include common area maintenance, external building maintenance, garbage removal, common insurance, lawncare, snow removal and reserve fund contribution. Please call for more information or to book your viewing. (id:48852)
4139 Chuka Drive
Regina, Saskatchewan
Welcome to 4139 Chuka Drive, your new oasis! This former North Ridge show home is a charming bungalow boasts five bedrooms, three bathrooms, and almost 1,700 square feet of tastefully designed living space - perfect for a growing family or hosting guests. As you step inside, you're greeted by an inviting open-concept layout, featuring a spacious living area adorned with an abundance of natural light and stylish finishes throughout. The gourmet kitchen is a chef's dream, equipped with modern stainless steel appliances, granite countertops, tiled backsplash, ample cabinet space, and a centre island perfect for gathering around with loved ones. The living room features a a gas fireplace and a built-in speakers. Retreat to the serene master suite, complete with a luxurious en-suite bathroom with heated tile floors, dual sinks, soaker tub and a large walk-in closet with ample space for all your storage needs. An additional main floor bedroom offers versatility for guests or a home office. A four piece bath and laundry room off of the garage entrance completes the main floor. The exceptional living space continues in the fully developed basement with a spacious recreation room with a fireplace, wet bar, three additional bedrooms and a large four piece bath with heated tile floors. The outdoor space provides endless opportunities for outdoor relaxation and entertainment, whether you're hosting summer barbecues or simply enjoying a quiet evening under the stars. A two car attached garage is fully insulated, heated and offers epoxied floors. This home features a new HE furnace in 2024. With its prime location and impeccable design, this bungalow is sure to steal your heart. Don't miss out on the opportunity to make it yours! (id:48852)
4302 Sandpiper Crescent E
Regina, Saskatchewan
Elegance & luxury are two words that best describe this exceptionally well designed park backing bungalow built by Munro Homes. This home is completely finished & thoroughly upgraded throughout. The interlocking block driveway & detailed exterior stonework create an abundance of curb appeal. The main floor features 9’ ceilings. Beautiful hardwood floors that flow from the foyer throughout the majority of the main floor. A front flex room that offers opportunity for use as a formal dining area or office. A spacious living room with gas fireplace. The inspiring kitchen offers a wealth of custom cabinetry, granite counters, prep sink & high-end “Dacor” appliances that are sure to please any chef. The dining area offers ample space to host gatherings. The 3-season sunroom provides even more opportunity to host guests & to take advantage of indoor/outdoor living. The lovely primary bedroom offers loads of built-in cabinets & a striking spa like ensuite with heated floors, garden tub, dual sinks & steam shower. A 2nd bedroom, main floor laundry room & full bathroom complete the main level. The basement is finished to the same high standard as the main floor. It is complete with in-floor heat & showcases a stunning curved staircase, a spacious family room, a wine bar (wet bar) room, a recroom (sauna included), a bedroom, a den, a full bathroom & the mechanical room. The attached garage is fully finished, heated, has epoxy coated floors & complete with car lift. Other notable features/upgrades include: Swarovski crystal light fixtures. URC Total Control Multi-Room built-in Home Audio System throughout. New Furnace in Feb/25. New On Demand Boiler in March/24. Meticulously well landscaped low maintenance yard. Please call for more information or to schedule a viewing. (id:48852)
7 Stanford Bay
White City, Saskatchewan
MUST SEE!! Custom built 2 story on a quiet bay in White City. This home is a short walk to Emerald Ridge Elementary school and is surrounded by parks, paths and greenspace. Built by R Summit Structures in 2017, over 4500 SF of luxury craftsman style. Class and functionality are evident throughout this 5 bed, 3.5 bath design. Soaring ceilings, 3 gas fireplaces, including a stunning floor to ceiling stone fireplace in the great room. Wire brushed oak eng- hardwood and ceramic tile run throughout the house. Custom walnut millwork, granite counter tops, custom closets and color matched window treatments from room to room. A dream chef's kitchen with high end stainless appliances, butlers pantry, breakfast nook as well as a formal dining room. Upstairs you will find a master bedroom like no other. The HUGE master suite with vaulted ceilings and stone fireplace leads to a 14x21 master ensuite with heated floors, custom tile steam shower, dual vanities, laundry chute and custom closet are just some of the spa-like features. Down the hallway are two large bedrooms with built in closets, a full bath, two linen closets and an open to below lookout. The basement is fully developed with two bedrooms, bath, rec room, bonus room and wet bar. A great spot to unwind and enjoy yet another natural gas fireplace. In the mech room you will find the glass faced entertainment rack for the audio/visual components that run throughout the house. This home is equipped with two HE furnaces, two AC units, tankless water heater and an HRV system. The garage is an oversized 24x28 with an insulated 18x10 door. It is heated, insulated and drywalled. The driveway is exposed aggregate with ample parking for 4 plus vehicles. The yard is fully landscaped and irrigated (natural + artificial turf) with mature evergreen trees and river rock. The back yard is a fantastic family space to sit back & enjoy a bon fire in the stone-built fireplace. Storage can be found in the 10x14 shed. (id:48852)
4026 Montague Street
Regina, Saskatchewan
Welcome to this beautifully maintained 1,068 sq. ft. bungalow, perfectly situated in one of the Regina's most desirable neighborhoods, Parliament Place. Ideal for first-time buyers, families, downsizers, or anyone seeking that bungalow life, this home offers the perfect combination of comfort, style, and convenience. Step inside to discover a warm and inviting layout, featuring spacious living areas, a functional kitchen, and generously sized bedrooms. Natural light fills the home, creating a bright and airy atmosphere throughout. Enjoy the added convenience of an attached single garage — ideal for year-round comfort and extra storage. Outside, you’ll love the freshly landscaped yard — a true outdoor retreat that’s perfect for relaxing, gardening, or entertaining. Whether you're hosting a summer BBQ or enjoying a quiet morning coffee, this space is ready for you. With its unbeatable location close to parks, schools, shopping, and transit, this charming bungalow checks all the boxes. Don’t miss your chance to make it yours — book your showing today! (id:48852)
2345 Reynolds Street
Regina, Saskatchewan
Excellent location and a charming home, ideal for a first-time buyer, young couple, or single occupant. This 2-bedroom bungalow features a non-regulation 1-bedroom basement suite, offering great potential as a mortgage helper. The main floor offers an open-concept layout that maximizes space, with tasteful updates including white cabinetry, laminate flooring, modern light fixtures, and an upgraded main bathroom. Recent improvements within the last five years include updated vinyl plank flooring in the basement, new lower cabinets and countertop in the basement kitchen, a modern 3-piece bathroom, and three updated basement windows. The dryer is also new. Additional features include a mid-efficient furnace, mostly newer windows, shingles (approx. 2014), and a sewer line replacement in 2018. A spacious back porch provides a separate entrance to the basement suite and access to a large deck and backyard, complete with off-street parking for three vehicles via the back alley. Appliances included: two fridges, two stoves, washer, dryer, and window air conditioning unit. The water heater is rented through Reliance. The exterior is finished with low-maintenance vinyl siding, zero-scaping, and a chain link front fence. A wonderful opportunity in a desirable neighborhood! (id:48852)
21 4901 Child Avenue
Regina, Saskatchewan
Welcome unit 21 at 4901 Child Avenue in the Sovanna Pointe condo complex. This townhouse style condominium in the Lakeridge neighborhood is close to many parks, grocery stores, restaurants, medical offices and bus routes! This complex also features an amenities room with a kitchenette, couches, tables and chairs and work out equipment. Condo fees are $330 a month and include common area maintenance, exterior building maintenance, garbage, common insurance, lawn care, sewer, snow removal and water. This 2005 built, 2 storey, 3 bedroom 3 bathroom, 1172 ft. home is in a quiet part of the complex. The single asphalt drive leads to the single attached 9.5 x 19 garage that is fully insulated and has shelves for storage. The back yard has a patio, a tree for shade and a lawn. You enter the home into the foyer with a coat closet to store all your outdoor gear. To the side is a handy 2 piece bathroom. The living room is bright with a large east facing window and plush carpet. The entire house has been newly painted for a clean and modern feel. The open concept flows into the kitchen and dining area with ample cupboard space, an island with bar seating, stylish stainless steel tile backsplash, sliding doors to the backyard and the includes hood fan and stainless steel fridge, stove and dishwasher! Upstairs on the second floor the first stop is the spacious primary bedroom with a walk in closet and a 4 piece bathroom with Jack and Jill doors for shared use. There are two more good sized bedrooms on this floor each with their own closet! Downstairs houses the storage and utility room with the included central vacuum system, furnace and water softener. Next is a large 4 piece bathroom. Tucked neatly behind closet doors is the laundry area with the included washer and dryer. Finishing off this home is a rec room that’s perfect for a home theatre or a games room. This home also feat... As per the Seller’s direction, all offers will be presented on 2025-05-16 at 4:00 PM (id:48852)
105 1920 7th Avenue E
Regina, Saskatchewan
Welcome to this desirable 4-bedroom, 4-bathroom condo located in the highly sought-after East End. This well-maintained 1244 sq/ft and freshly painted home is perfect for families, professionals, or anyone looking for a low-maintenance lifestyle with plenty of space. The main floor features a spacious kitchen with an eat-up counter top, perfect for casual dining and entertaining. Enjoy cozy evenings by the electric fireplace in the inviting living area. The dining space flows seamlessly for open-concept living. Upstairs, the master bedroom offers a private retreat, walk in closet, with a 4-piece en-suite, accompanied by two additional roomy bedrooms, while the developed basement provides extra living space with a family room, 3pc washroom, guest room and laundry. The xeriscape backyard offers a maintenance-free outdoor area, ideal for relaxing or hosting without the upkeep. Additional highlights include two electrified parking stalls, affordable condo fees at just $225/month, which include the following: Common Area Maintenance, External Building Maintenance, Garbage, Insurance (Common), Lawncare, Reserve Fund, Snow Removal. This is a location that’s close to amenities, parks, and schools. Don’t miss this opportunity to own a move-in ready condo in one of the city's most convenient neighborhoods! (id:48852)
211 Fines Drive
Regina, Saskatchewan
Welcome to 211 Fines Drive this 589 sq ft 1-bedroom, 1-bathroom condo located on the ground floor of a well-maintained building in Regina’s Glencairn neighborhood. This single-level apartment offers in-unit laundry, convenient access, and a comfortable layout—perfect for first-time buyers, downsizers, or investors. (id:48852)
22 Lincoln Drive
Regina, Saskatchewan
Welcome home to 22 Lincoln Drive positioned on an idyllic tree lined street in our beloved Albert Park neighbourhood in Regina SK! My heart is bursting with so much love for this home – it brings me back to a time and place where homes were built for families to live in for decades. The current owners did just that & raised a family within its walls for over 40 years! Offering a fully developed, functional 2 story floorplan, with 4 bedrooms up (1 bedroom in basement – window does not meet current egress), 4 bathrooms on a 7,833 SQFT lot has oodles of space to grow & thrive within. The covered front veranda welcomes you into a dedicated foyer space opening to the main level accented with gleaming hardwood floors, opening into the living room w/south facing bay window & gas fireplace hugged by built in shelving. The dining room easy accommodates a full size family table, adjacent to the glammed up kitchen! This kitchen has soft close cabinets, stone countertops, undermount lighting, pull out drawers(+organizers), Jenn-Air stove/microwave & an island ready for homework or spilling the tea over wine with friends! Completing the main floor is a mudroom w/built in cabinets, & ½ bath + main floor laundry room, direct access to the garage also leads out to the picturesque fully fenced & landscaped yard. Upstairs the 3 secondary bedrooms are all an amazing size – WOW! The primary bedroom offers dual closets & a ½ ensuite! The kids can use the full bathroom w/full size vanity! Downstairs is cozy & ready for watching SK Roughrider games & movies w/built in cabinets in the rec room, another spare room, 3PCE bathroom & utility room (welded safe & freezer are included). Upgrades include: Newer shingles, triple pane windows, xeriscape front yard/landscaped back ard, vinyl fence. The double attached garage accommodates two cars, & shelving/workspace! Just mere steps away from A.E Perry School, parks, daycares, & South end amenities. This could be your new or FIRST home sweet home! (id:48852)
96 Marsh Crescent
Regina, Saskatchewan
Nestled on a quiet crescent in Regina's south end, this well maintained two bedroom plus den, 2-bathroom home offers an ideal blend of comfort and convenience. 96 Marsh Crescent is just minutes from shopping, restaurants, and all south-end amenities, and steps away from Grant Road School. This property is perfect for first-time buyers, downsizers, or as an investment. The main floor features lino flooring in the entry, kitchen and dining area as well as refinished hardwood floors in the living room and adjoining den/flex space with patio doors to the deck. Step outside to a large, partially fenced backyard—ideal for kids, pets, or outdoor entertaining. The partially finished basement, has a separate side entrance that offers excellent potential for a future suite or added living space. A single detached garage is a great added bonus at this price. Don’t miss this fantastic opportunity to own a beautiful home in a prime southend location! (id:48852)
20 5004 James Hill Road
Regina, Saskatchewan
Wonderful garden level condominium in Crosswinds Development in Harbour Landing. This pet-free and smoke-free unit is immaculate and completely move-in ready with a quick possession possible. The main living space offers an open layout with laminate flooring and large windows that flood the home with natural light. The kitchen features dark cabinetry with lots of counter space, built-in dishwasher and stainless appliances all included. Patio doors lead to an enclosed private outside area with pvc deck. There are 2 bedrooms including the primary bedroom with panelled feature wall and double closets. Spacious full bathroom has large vanity and there is in-suite laundry with all-in-one washer/dryer. Utility area houses the furnace with extra storage space plus features central air conditioning. Affordable home ownership is possible in this trendy condo development that is conveniently located to shopping, restaurants, library, groceries, yoga and walking paths. Call today to view! (id:48852)
4661 James Hill Road
Regina, Saskatchewan
Welcome to 4661 James Hill Road, a beautifully maintained 3-bedroom plus den, 4-bathroom Bi-Level home located across from Norseman Park, Harbour Landing’s largest and most scenic green space. This home features a bright open-concept main floor with a modern kitchen, dining area, and comfortable living room, all finished with quality flooring and stylish finishes. The main level includes two bedrooms, a 4-piece ensuite, another full bathroom, and a convenient laundry area in the mudroom. The fully developed basement offers additional living space with a second kitchen, large living area, bedroom, den, two full bathrooms, and separate laundry in the utility room, ideal for extended family. Additional features include a fenced yard, double detached fully insulated garage, and central air conditioning for year-round comfort. Situated near schools, shopping, restaurants, walking paths, and more, this home offers the perfect blend of comfort, function, and location in one of Regina’s most desirable communities. Don't miss out on this home—book your viewing today!... As per the Seller’s direction, all offers will be presented on 2025-05-12 at 3:00 PM (id:48852)
142 Rock Pointe Crescent
Pilot Butte, Saskatchewan
Welcome to 142 Rock Pointe Cres exquisite Custom 2500sq.ft. massive bungalow is located on 3.5 acres in Rock Pointe Estates which is an acreage community just North of Pilot Butte and a short drive to Regina. As you pull up you will fall in love with the stucco and stone exterior & Fantastic prairie views. Upon entering the main floor you enter a large foyer set up for entertaining with a large living room showing off a gas fireplace and built in mantel as well as a huge dining room for big family dinners. A fantastic custom kitchen shows off built in ovens, microwave, stainless appliances and granite countertops. Off of the kitchen is a cozy family room with another gas fireplace. The kitchen is easily accessed from the garage through a handy mud room and laundry and a 2pc bath. From the Kitchen and family room you have gorgeous views of your acreage and access to the huge East facing deck ready to share your morning coffees and view of prairie. Down the hall from the living room There are three bedrooms on the main floor with two full bathrooms, 9ft ceilings. The master suite has a large walk-in closet and a luxurious 5 piece ensuite with a tiled shower, Jacuzzi and his and her sinks and a huge walking closet. 2 more large bedrooms and another 4-pc bath round out the main floor. The basement has been fully developed and it is a great place to relax, play, and entertain with a huge Theater room(currently being used as a gym). The basement showcases 5 more bedrooms an office a huge theatre room, plus 2 more full baths. The basement also has a second access point from the back yard to access the separate entrance to the basement non-regulation suite with a separate Kitchen, that enables you to rent 3 bed 1 bath portion of the basement and use the other half for your own. 24x25 oversized attached garage is insulated, drywalled, and heated. You will have town water and a septic tank and discharge mound. Don't miss this one. (id:48852)
32 Dowie Bay
Regina, Saskatchewan
Location, location! Quiet bay in desirable Walsh Acres, this perfect family home is situated on a huge lot backing greenspace. Extensively renovated over with the years. Great layout with large front entry leading to spacious living room featuring gas fireplace with large picture window flooding the floor with natural light. Beautifully renovated kitchen with contemporary white cabinets, handy pantry, abundance of quartz countertops and tiled backsplash semi formal dining area completes the main. 2nd level has gorgeous hardwood floors thru the large primary bedroom featuring renovated 2pc ensuite and new dual vanity and 2nd and 3rd bedroom which are also generous in size. Updated main bathroom. 3rd level family room has cozy woodburning fireplace and bank of windows, handy office/den and fully renovated 4pc bath with soaker tub and separate shower. Lower level is developed with large rec room, laundry area and plenty of storage. Massive beautiful rear yard fully enclosed with new fence backing onto wide open greenspace, double detached garage with lane access. Nice sunroom for indoor/outdoor living, patio and garden area. Many recent upgrades including new shingles on house and garage (24) newer flooring, paint and crown moulding throughout, many upgrade windows, light fixtures, and exterior doors. Very quiet bay is close to schools, parks shopping and ring road access. Call today! (id:48852)
2410 Athol Street
Regina, Saskatchewan
Discover the perfect balance of vibrant community living & modern comfort at 2410 Athol Street—a truly stunning custom-built two-story infill built in 2021. This very quiet block is located in the heart of the highly sought-after Crescents neighborhood. An impeccably designed gem of a home offers 1487 sq ft with an open concept paired with a minimalist living space theme that exudes serenity & sophistication. As you step inside, you'll immediately notice the light, airy, & fresh feel & will easily feel the vibe. The east-facing living room welcomes the warm light to the space that is shared with the dining area. At the heart of the home lies the expansive kitchen, meticulously designed with sleek cabinetry & is further elevated by premium stainless steel appliances (induction stove), quartz island, & a spacious layout perfect for both entertaining guests & culinary endeavors. Completing the main floor is a 2pc bath, & direct entry to the dbl attached garage. The 2nd floor features 3 generously sized bedrooms, a laundry rm, & tons of storage. A beautiful 3pc ensuite off the primary bedroom, with a walk-thru closet is unique & practical. In addition, a large linen closet, & full bath complete this space. A fully developed lower level offers a versatile recreation room, perfect for a playroom, watching TV, or relaxing with family. Additionally, a spacious spare bedroom with a walk-in closet provides flexibility as a guest room or a private home office. The very comfortable 3pc bath & storage/utility areas complete this functional space. Noteworthy: ICF foundation for energy efficiency, acrylic stucco, owned water heater, heat recovery unit, a sump pump, & more. Nestled within Regina’s welcoming community, this home offers unparalleled access to everything you need. Outside, the home is situated on a 3124 sq ft lot with a cozy front deck perfect for enjoying a cup of coffee! The yard provides plenty of options for development. Must see to appreciate this beautiful home! (id:48852)
647 Sangster Boulevard
Regina, Saskatchewan
Welcome to 647 Sangster Blvd — a beautifully updated home in a well-loved neighborhood near Dr. L. M. Hanna Elementary and Thom Collegiate. This spacious property offers 4 bedrooms and 2 bathrooms, with a main floor featuring three bedrooms, a bright living room, and a functional kitchen with granite countertops and a dedicated dining area, plus a stylishly renovated 4-piece bath. The basement adds even more space with a wide-open rec room, an additional bedroom, and a second kitchen, offering excellent potential as a non-regulation suite for extra income or extended family living. The double detached garage, built in 2012, is perfect for multiple vehicles, a workshop, or extra storage. Major renovations were completed in 2015 throughout the property, and recent updates provide peace of mind, including newer shingles, electrical, furnace, ducts, vents, and central air conditioning. This is a fantastic move-in-ready opportunity in a sought-after neighborhood — don’t miss it!... As per the Seller’s direction, all offers will be presented on 2025-05-12 at 6:00 PM (id:48852)
107 2321 Windsor Park Road
Regina, Saskatchewan
Welcome to unit 107 in The Prescott at 2321 Windsor Park Road in the Windsor Park Neighborhood. This beautifully maintained 1 bedroom 1 bathroom, apartment style condo is 775 square feet and is on the first floor. This condo was built in 2014 and has many great features like an amenities room for games and get togethers, an exercise room, an elevator, wheelchair accessibility including wheelchair accessible doors, central air conditioning and visitor parking! You have 1 private underground parking stall and a sizable personal storage unit! Condo fees are $415 a month and include common area maintenance, exterior building maintenance, heat, water, sewer, snow removal, lawn care, garbage, and reserve fund. You enter the suite into the foyer with a large coat closet. The kitchen has granite countertops, soft close cupboards and drawers, and the stainless steel Whirlpool fridge, stove, dishwasher and microwave hood fan are all included! To the side is the laundry room with extra storage and the included front load washer and dryer. The dining room has a modern light fixture and room for a table and chairs. The spacious living room has a large window, modern laminate flooring and access to your personal balcony with a gas BBQ hookup for summer meals. Behind a stylish barndoor is the home office with plenty of counter space, cupboards and drawers. Neatly tucked in the corner is a handy included stand up freezer. The bright bedroom is large with ample room for a king sized bed. It has a closet, a gorgeous chandelier light fixture and plush carpet. Finishing off the unit is the 4 piece bathroom with an upgraded shower head! (id:48852)
1849 Retallack Street
Regina, Saskatchewan
Conveniently located at the intersection of opportunity and affordability. This Cathedral bungalow is full of potential for the first time home buyer or investor. Just steps away from the stunning new childcare centre at the YWCA, Mosaic Stadium and the shops and amenities of Regina’s trendiest neighbourhood. With attractive street appeal, the home opens into a large entry space that would be a perfect mudroom and bike storage. From there the cozy living room flows into the dining area with hardwood floors throughout. The primary bedroom is a good size with a large closet. A small additional bedroom, a four piece bathroom, practical kitchen, bathed in warm morning light from the east facing window, complete the home. The backyard is a great size for easy maintenance, a beautiful canvass for the next owner to put their own personal spin on. A single car garage with a carport beside adds desirable functionality. Reach out to your REALTOR® today to book a showing of this fantastic starter home or investment opportunity! (id:48852)
39 5004 James Hill Road
Regina, Saskatchewan
Welcome to this charming 2-bedroom, 1-bath lower-level condo located in the sought-after Harbour Landing. This well-kept residence showcases laminate flooring throughout its bright main living spaces, providing a functional and inviting atmosphere. The open concept between the living and dining areas creates an excellent flow, accommodating two spacious bedrooms, a full bathroom, laundry, and a utility/storage room. The kitchen comes complete with all major appliances, a closet pantry, and smart space utilization, making it ideal for daily living. Off the dining area, you'll find your own private concrete patio, perfect for barbecuing or relaxing. This condo includes one designated parking stall, additional street parking, and a green space nearby in the back, making it a comfortable and budget-friendly choice in a fantastic location! (id:48852)
2109 Wallace Street
Regina, Saskatchewan
Fantastic 3 bedroom family home close to Victoria Avenue and bus routes. Well laid out family room and kitchen/dining with tons of counter space, storage and windows to let in natural light. The main room floor is perfect for hosting family dinners! Backyard is fully fenced, with lane access. Large dougle garage fully insulated, has overhead storage and wired for 220. Quick possession is available. (id:48852)
3735 Gordon Road
Regina, Saskatchewan
Discover this beautifully updated 2-storey split home nestled in the sought-after Albert Park neighbourhood. This charming residence offers the perfect blend of classic character & modern upgrades inside and out! Step inside to find a spacious and thoughtfully renovated interior featuring; fresh paint, & contemporary finishes throughout. The main level boasts a bright living room, a large dining room, updated kitchen, and ample storage space. Off the kitchen is a cozy family room with electric fireplace. Patio doors off the family room/kitchen; lead out to the private backyard that includes PVC fencing, composite decking, mature trees and shrubs; ideal for outdoor gatherings, gardening, or play. The side by side laundry room completes the main level. A double attached direct entry garage off the laundry/mud room; is insulated, boarded/painted with epoxy flooring and offers a man door to the backyard. Upstairs, you'll find 3 comfortable bedrooms with generous closet space, a 4 pc bathroom, and plenty of natural light. The primary bedroom includes a 2 pc ensuite! The lower level provides a large versatile family room with a 2nd electric fireplace, perfect for entertaining or relaxing, along with wet bar area, a den, and additional storage & mechanical room. This home has been extensively updated including: triple pane PVC windows, shingles with SOLAR PANELS, boiler, 2 AC wall units, painted inside and out, newer siding to sides+back, epoxy garage floor, back composite deck, PVC fencing, gate to back lane, heated shed/workshop, newer flooring throughout most of the home, updated electric fireplaces, basement re-done, electrical 200 AMP panel, back flow prevention, extra insulation to attic, modern fixtures, all ensuring peace of mind for years to come. Located just minutes from schools, parks, shopping, & amenities, 3735 Gordon Road combines convenience with comfort. Don’t miss your chance to own this move-in-ready gem in the Regina's south end area, Albert Park! (id:48852)
10 4101 Preston Crescent
Regina, Saskatchewan
Beautifully updated 3 bedroom townhouse in Lakeridge with an attached single car garage and finished basement! This must-see two storey townhouse is move-in ready. The current owners have lived here since 2010 & have taken great pride in maintaining & updating this home. Recent upgrades to flooring, paint, bathrooms, light fixtures & more give this well maintained home a very clean & modern feel. The open-concept main floor allows for seamless living between the kitchen, dining area & living room. The kitchen offers dark stained maple cabinets, a tiled backsplash, stainless steel appliances & a pantry for extra storage. The dining area opens onto a private patio with no direct neighbors behind, this is a perfect spot for a morning coffee or an evening barbecue. The 2nd level features a spacious primary bedroom with walk-in closet and an updated three piece ensuite bath with quartz countertops. The two spare bedrooms are a comfortable size, with one of them also having a walk-in closet. The full main bathroom has also been updated with a newer vanity, quartz countertops, taps & flooring. The fully finished basement was very nicely finished adding even more functionality to this home. Care was taken to minimize wasted space. It offers a large family room and a two-piece bath. The laundry & utility room are nicely tucked away, offering easy access & maximum use of space. This home comes with Fridge, Stove, Built-in Dishwasher, Over The Range Microwave, Washer, Dryer, Garage Door Opener, Wall Mounted TV Mount in Basement & Central Air Conditioning. The condo fees are only $280 per month. Offers will be presented on Saturday, May 10th, at 6:00pm. Please call for more information or to schedule your personal viewing of this beautiful move-in ready townhome. (id:48852)
2712 Sinton Avenue
Regina, Saskatchewan
Beautifully located in the Lakeview area of Regina. Close to Wascana Park and the Golden Mile shopping centre. Also, allowing easy access to downtown and all Southend amenities. This home is on a large lot approx. 50’ x 130’ that will allow for a large garage if needed. This home itself is nicely set up with two non-regulation suites. The upstairs suite has two bedrooms, a renovated bath, L-shaped living room and dining room with a bright kitchen. The lower suite has a large kitchen, living room, full bath and two bedrooms. A shared laundry is in the basement. A newer high efficient furnace does have central air for the home. The sewer line was replaced in the front yard, plus newer shingles. There is ample room out back for a grass area, garden space and ample parking off the back alley. Don’t miss out on this great property.... As per the Seller’s direction, all offers will be presented on 2025-05-13 at 3:00 PM (id:48852)
2174 Argyle Street
Regina, Saskatchewan
Charming Cathedral Character Home Across from a school playground! Welcome to 2174 Argyle Street — a solid and well-loved 1¾ storey home built in 1921, located directly across from Connaught School’s playground in one of Regina’s most vibrant neighbourhoods. The main floor offers a warm and welcoming space with engineered hardwood and ceramic tile. Upstairs, you'll find three spacious bedrooms, including a primary with access to a sunny balcony — perfect for morning coffee or evening unwinds. The basement features a generous flex space and a 2-piece bathroom (originally, a 3-piece shower rough-in remains). There's some finishing work left to do downstairs, allowing you to add your touch. Updates to this home include some newer windows, shingles, and flooring on the main floor and second-floor bathroom. Outside, enjoy a low-maintenance backyard complete with artificial turf, a large deck, and a double detached garage. (Pergola not included.) Fun Local History: When the City released historical data during the pandemic showing homes that had smallpox cases over a century ago — this home was not on the list. A clean history with loads of charm! If you’re looking for character, community, and potential, this Cathedral gem is ready to welcome you home. Call your favourite Salesperson to view! (id:48852)
5330 Mckenna Crescent
Regina, Saskatchewan
Welcome to 5330 McKenna Crescent, a warm and inviting 5-bedroom, 4-bathroom home tucked into the heart of family-friendly Harbour Landing. With over 2,300 sq ft of thoughtfully designed living space and 9 ft ceilings on both floors, this home offers the perfect blend of comfort, style, and versatility. Step inside to a stunning two-storey foyer filled with natural light, setting the tone for the open and airy layout that follows. The main floor is perfect for everyday living and entertaining, featuring a cozy living room with a striking stone fireplace, a chef-inspired kitchen with custom cabinetry, a large island, walk-in pantry, and a spacious dining area that opens onto a covered deck—ideal for enjoying your morning coffee or evening BBQs in any season. A flexible main floor bedroom or home office with a walk-in closet and full bath adds even more function. Upstairs, you’ll love the bonus room with its vaulted ceiling and picture window—an ideal spot to unwind or enjoy family time. The primary suite is your personal retreat, complete with a 5-piece ensuite, walk-in closet, and a charming sitting nook. Two additional bedrooms, a full bath, and convenient second-floor laundry complete the upper level. The fully developed basement extends your living space with a generous living/recreation room, fifth bedroom with walk-in closet, and another full bathroom—plus a separate side entrance for future suite potential. With its thoughtful layout, quality finishes, and welcoming atmosphere, this home is ready to be the backdrop to your next chapter. (id:48852)
3121 Grant Road
Regina, Saskatchewan
Imagine… this home hasn’t been on the market in 61 years. It has journeyed w/ the same family from raising young children to empty-nesting. Now it’s ready to begin a new chapter w/ new owners. There’s something about this home that makes you smile. Great street appeal. West facing and east backing. Planters, wide driveway, long carport—providing abundant parking. Low-maintenance exterior w/ metal siding & soffits/facia. Inside you’re greeted by a gracious L-shaped living& dining room w/ solid walnut built-in cabinetry. Triple pane windows installed approx. 10 years ago. At the heart of the home is the kitchen, designed with lots of cabinetry, built-ins & counter space including an eating bar. From here, enjoy a lovely view of the sunny, oasis-like backyard—the kind of outdoor space that makes you want to sit with a coffee and listen to the birds. In the early 1980s, a family room addition brought a warm, rustic dimension to the home. Wood accents, gas fireplace, heat vents in the floor and fabulous view of the back yard: a room everyone naturally gravitates toward. Main floor features three bedrooms: the primary bedroom has a three-quarter en suite, while the four-piece main bath with jacuzzi tub serves the two secondary bedrooms. Downstairs, the lower level expands the living space even more. You’ll find a large family room complete with a wet bar with bar fridge included. A generous fourth bedroom, another three-quarter bathroom, a dedicated laundry area, and plenty of storage space. Work bench & shelving incl. Laundry chute from main bath.High efficient furnace. Lovely back yard with lots of patio space and built in planter. Gas line for BBQ.Vinyl fence on 2 sides. Shed. Fantastic location with access to the University of Regina, elementary and high schools, downtown, ring road and public transit. This isn’t just a house—it’s a home, in every sense of the word. Warm. Welcoming. Full of soul. And ready for its next beautiful story to begin. (id:48852)
117 3229 Elgaard Drive
Regina, Saskatchewan
Welcome to 117-3229 Elgaard. This stunning condo is located in the highly sought-after north-end community of Hawkstone. Close to all the amenities. This wonderful three-bedroom home is ready for you to move in. Designed with entertaining in mind, the open-concept main floor features a stylish kitchen complete with rich dark cabinetry, a large sit-up island, granite countertops, stainless steel appliances, and a sleek tiled backsplash. Upstairs, you’ll find 3 generously sized bedrooms, and a full bathroom. The spacious primary bedroom includes a walk-in closet for all your storage needs. In the completely finished basement you will find the laundry area, and a fully finished section that includes a large recreation room, an additional full bathroom, and a bedroom. Outside, enjoy your own private, south-facing backyard, complete with a concrete patio and lawn. Plus, two convenient surface parking stalls are located right out front.... As per the Seller’s direction, all offers will be presented on 2025-05-10 at 3:00 PM (id:48852)
4154 Fieldstone Way
Regina, Saskatchewan
Welcome to this exquisite custom-built luxury two-storey home, crafted with exceptional attention to detail. Nestled on an oversized lot, this stunning residence offers an extended triple car garage with sleek epoxy flooring, full rear overhead door access, and a spacious four-car driveway. Step into a sunken foyer that opens to a beautifully designed, light-filled main floor. The show-stopping kitchen features a quartz island with seating for four, high-end appliances, and a discreet spice kitchen for added convenience. The open-concept layout flows seamlessly into a generous dining area and a warm, inviting living room with oversized windows and a modern electric fireplace. A versatile den with sliding barn doors provides the ideal home office or guest bedroom, while the mudroom off the garage includes custom lockers and shelving for everyday organization. Upstairs, you'll find a large bonus room with an electric fireplace, a luxurious primary suite with a two-sided fireplace, heated floors, a spa-like five-piece ensuite with a ceramic tile shower, and a massive walk-in closet with sliding barn doors. Two additional spacious bedrooms, a four-piece bathroom, and a full laundry room with washer and dryer complete the second level. The separate side entrance leads to a fully developed basement — perfect for multi-generational living or future rental income — featuring a large rec room with a custom feature wall, built-in shelving, electric fireplace, wet bar, two more bedrooms, a three-piece bath, and plenty of storage. Additional highlights include a wrap-around concrete walkway, two fridges, one cooktop, two laundry sets, premium lighting, and so much more. This extraordinary home was designed for comfort, style, and entertaining — a rare opportunity to own a truly special property. Contact your salesperson today for a private viewing! (id:48852)
4550 James Hill Road
Regina, Saskatchewan
Excellently maintained former show home located in Harbour Landing. Three bedroom bungalow with a huge front foyer. Bright home with loads of natural light flooding into the home. The main floor is living space and the lower level is developed for your sleeping space. Open floor plan with vaulted ceilings in spacious living room, beautiful kitchen with vaulted ceilings, loads white shaker style cabinets, quartz counter tops, corner walk-in pantry, huge island with accent darker cabinets, undermount sink, built-in microwave and SS appliances. Half bath completes the main floor. Bright lower level features three bedrooms, full 5 piece bathroom with dual sinks, and laundry room. Basement has spray foam insulation. Gorgeous backyard that is nicely landscaped with a great deck & lawn area. Double detached garage off back lane is insulated, heated, and has a NEMA 14-50 plug for electric vehicle. Underground sprinklers in front and side yard. PVC fencing. Truly a great place to call home! (id:48852)
7247 Dalgliesh Drive
Regina, Saskatchewan
Do not miss out on this recently renovated Condo. Comfortable, affordable, quiet and cozy describes this home located in North West Regina. Within the last few years, the windows, kitchen cabinets, tile backsplash in kitchen, electric fireplace, flooring, most of the appliances and the furnace and AC have been replaced. (Replacement of the furnace, due to retrofitting, cost $10K). Offering ample storage space, the laundry room has two sets of cabinets and a separate, locked storage room near the front door. Close to City transit, the new bypass and retail and grocery stores, this condo is perfect for those entering the housing market or looking to add a great rental to their portfolio. The Building itself includes recent updates to the West facing patio, (great for sunny evening Bar B Q's and cocktails), replaced shingles, new siding and xeriscaping. Why rent when you can own? With low mortgage, very reasonable condo fees and taxes, this gem is more affordable than rent. Hallway carpet to be replaced at Sellers cost with either carpet or vinyl flooring. Buyers choice! (id:48852)
4221 Hillsdale Street
Regina, Saskatchewan
Welcome to 4221 Hillsdale Street. Pride of ownership is all over the house. Elegant custom home built on piles. Backs on park. Walking distance to campbell collegiate high school and U of R. Spacious front entry and French doors to the large formal living room and dining room with built in walnut-faced china cabinets. Eat in kitchen with loads of counter and cabinet space. Main floor family room comes with with wood burning fireplace, Beamed ceiling. Garden doors to the beautiful back yard. Main floor laundry & half bathroom. Four bedrooms up. Master bedroom features a walk-in closet and a spacious 2-pc bath. Bonus closet above stairs. Hardwoods in the other three bedrooms. Full bath off the hall on the second floor. Separate entrance leads to Basement is developed with a kitchen and three more bedrooms. Two furnaces; one central air conditioner. Mature, well maintained backyard as well as backing on the park. underground sprinklers (front, side and back), large front porch area. Stampcrete back patio, driveway & walkways. Lots of upgrades has been done over the years including new windows, new flooring, Stainless steel appliances and developed basement. Call to book a showing today. (id:48852)
5703 Glide Crescent
Regina, Saskatchewan
Welcome to 5703 Glide Crescent, a beautifully maintained 1,902 sq ft two-storey home nestled in the heart of Regina’s highly desirable Harbour Landing community. Known for its family-friendly atmosphere, this vibrant neighbourhood offers a perfect blend of parks, schools, walking paths, and easy access to shopping and amenities—making it an ideal location for families, professionals, or investors. The main floor of this home is bright and spacious, featuring an open-concept layout that includes a comfortable living room, a generous dining area, and a well-appointed kitchen with all appliances included. A full 4-piece bathroom and a versatile bedroom on this level provide added convenience, whether used for guests, a home office, or multigenerational living. Upstairs, you'll find a large bonus room perfect for relaxing or entertaining, along with three additional bedrooms and two bathrooms. The primary suite includes a walk-in closet and a private 4-piece ensuite, and the second-floor laundry area ensures added ease for everyday living. One of the standout features of this property is the regulation basement suite, offering excellent income potential or space for extended family. With its own private entrance, this bright and airy suite includes a spacious living room, a fully equipped kitchen, two bedrooms, a 4-piece bathroom, and dedicated laundry—providing privacy and independence for tenants or guests. Living in Harbour Landing means access to over 120 acres of parks and 16 km of walking paths. Fairchild Park, just minutes away, includes an athletic field, basketball courts, a dinosaur-themed playground, and a seasonal outdoor rink. Families will appreciate the proximity to École Harbour Landing Elementary and St. Kateri Tekakwitha School, which offer both English and French Immersion programs. With a strong sense of community, thoughtfully designed green spaces, and all the amenities you need within easy reach! (id:48852)
406 Hawkes Street
Balgonie, Saskatchewan
Welcome to 406 Hawkes Street in the community of Balgonie, a 25 minute commute to Regina, and within comfortable walking distance to both the Balgonie elementary school, high school, and community rink. This immaculate custom built 4 bed, 3 bath bungalow has been lovingly cared for by the original owners for 25 years. Open concept main floor features new stunning hardwood in the living room, kitchen and dining area. Large windows offer an abundance of natural light coming through the main living space. Gorgeous kitchen features stunning walnut cabinetry, new countertops, backsplash, generous size island, gas range, and large corner pantry. Garden doors off the dining area lead to the composite deck with natural gas BBQ hook up. Gazebo that is included offers a peaceful sheltered space to enjoy a morning coffee. Primary bedroom on the main level includes a large walk-in closet with custom shelving, and a 3 piece ensuite with a steam shower. Second bedroom, a large 4 piece bath with a jetted tub, and a dedicated laundry room complete the main level. Basement is fully developed featuring oversize windows. Spacious rec room/family room has the added feature of a gas fireplace and a wet bar. Two additional bedrooms - one with an extra office, work space, gaming room, or walk in closet would be great for a teenager who needs some extra room! An additional 4 piece bath, and a large utility/storage room complete the lower level. Chest freezer is included - upright freezer is not included. One thing to note is all of the great storage this home offers! Mature yard is fully developed and landscaped. Lovely perennials, trees, and a large storage shed all contribute to this outdoor area. Double attached garage has direct entry to the house and offers a good amount of storage space as well as room for 2 vehicles. This property is in excellent condition and is a true pleasure to show! (id:48852)
1612 8th Avenue N
Regina, Saskatchewan
Welcome to 1612 8th Avenue North—a beautifully renovated 1,025 sq ft bungalow that offers the perfect blend of modern design and functional living in a mature, family-friendly neighborhood. From the moment you arrive, the home’s inviting curb appeal, updated exterior with stone accents, and charming front porch set the tone for what awaits inside. Step into a bright, open-concept main floor filled with natural light and high-end finishes. The spacious living room flows seamlessly into the dining area and kitchen, where you’ll find crisp white cabinetry, quartz countertops, subway tile backsplash, a central island, stainless steel appliances, and stylish pendant lighting. The main level is complete with three generously sized bedrooms and a stunning 4-piece bathroom featuring dual sinks, contemporary black fixtures, and beautiful tilework. The fully developed basement offers an impressive amount of additional living space, including a large recreational room that’s perfect for relaxing or entertaining, a fourth bedroom, and a sleek 3-piece bathroom with tiled shower. Every inch of this home has been thoughtfully upgraded, from the flooring and lighting to the bathrooms and kitchen, creating a move-in-ready experience that feels both fresh and timeless. The fenced backyard offers space to garden, play, or customize to your liking, while a long driveway provides ample off-street parking. Located close to parks, schools, shopping, and transit, this property delivers comfort, style, and convenience in one stunning package. Don’t miss the opportunity to call this beautifully renovated home yours! (id:48852)
A/b 3033 Bellegarde Crescent
Regina, Saskatchewan
Welcome to 3033 Bellegarde Crescent, an exceptional two-storey luxury home nestled in one of East Regina’s most tranquil and sought-after neighbourhoods. This meticulously designed property backs onto a breathtaking Ducks Unlimited naturalized green space, offering unparalleled privacy, serenity, and scenic views right from your backyard. Step inside to discover a beautifully crafted open-concept main floor featuring high-end finishes, main floor office/den, an abundance of natural light, and thoughtful design throughout. The gourmet kitchen boasts premium appliances, quartz countertops, and a spacious island, perfect for entertaining. The adjoining living and dining areas flow seamlessly, creating a warm and inviting atmosphere. Upstairs, you’ll find generously sized bedrooms, including a luxurious primary suite complete with a spa-inspired ensuite and a walk-in closet. Every detail has been considered to offer comfort, elegance, and functionality. The tenanted, fully finished legal basement suite is an incredible bonus--adding additional income to help pay your mortgage, or ideal for extended family or guests. With its own private entrance, full kitchen, laundry, and modern finishes, it provides flexibility without compromising style or space. Outside, enjoy the tranquility of nature with direct views to the naturalized landscape – perfect for morning coffee, evening strolls, or simply unwinding in peace. (id:48852)
1 2620 5th Avenue
Regina, Saskatchewan
Calling all potential first time home buyers or investors. This main floor condo unit features one bedroom, one bathroom and is located in Coronation Park. Condo fees are $312.87 a month and include heat and water. The condo also comes with one parking stall included. Easy access to ring road and many amenities. (id:48852)
3208 Winchester Road
Regina, Saskatchewan
Don’t miss this stunning custom-built Westmount home on a 9,935 sq. ft. lot backing the lake in Windsor Park. Designed and built by the original owner, this one-of-a-kind property offers over 3,300 sq. ft. of living space + walkout basement with a one-bed nanny suite and separate entrance. Classic brick exterior gives this home great curb appeal. The main level, renovated in 2017, includes a spacious foyer with ceramic tile, formal living/dining rooms, and a main floor office with built-ins. Dining room has a tray ceiling and custom lighting. Open-concept living area features vaulted ceilings, maple hardwood, gas fireplace with stacked stone surround &walnut media cabinet. Large windows and custom blinds enhance lake views and natural light. A new picture window (2024) highlights the renovated kitchen with maple/walnut cabinetry, prep island, raised dishwasher, walk-in pantry, and upgraded appliances including a six-burner gas stove with a commercial-grade hood fan. A bright nook leads to the deck with built-in awning. Primary suite offers deck access, lake views, a gas fireplace, 5-piece ensuite, and walk-in closet. Also on the main floor: a powder room and a mudroom/laundry area with locker storage and garage access. Upstairs are three bedrooms and a 4-piece bath. Two rooms have walk-in closets; the largest has a 3-piece ensuite and lake views. Walkout basement is perfect for entertaining with a large rec room, bar, projector/screen, and access to a four-season sunroom. Garden doors lead to the beautifully tiered, landscaped backyard with underground sprinklers and direct lake access. This level also has two bedrooms, a full bath, and a large storage room. Nanny suite includes its own entrance and kitchenette. Utility room features dual furnaces, air exchanger, newer water heater, and access to a concrete crawlspace. Roof was redone in 2020 with $90K Euroshield shingles. Located near parks, shopping, Sandra Schmirler Centre, Windsor Park School, and St. Gabriel. (id:48852)
208 55 Alport Crescent
Regina, Saskatchewan
This top-floor 1-bedroom condo offers peaceful views and a layout designed for comfort and convenience. Located in Sunrise Gardens, this bright, semi open-concept unit overlooks the park directly across the street, providing a serene backdrop from your private balcony — perfect for morning coffee or relaxing evenings. Inside, you’ll find a welcoming front entry with coat closet, a galley-style kitchen (fridge and stove included), a cozy dining area, and a sun-filled living room with a charming wood-burning fireplace. The spacious bedroom is tucked away for privacy, with a full bathroom and in-suite laundry (washer & dryer included) just steps away. This well-maintained complex offers on-site management, an outdoor pool, plenty of green space, and a community feel. Condo fees cover heat, water, garbage, common insurance, exterior maintenance, and the reserve fund. An ideal home for first-time buyers, downsizers, or investors looking for a low-maintenance lifestyle in a great location! (id:48852)
3210 Wascana Glen
Regina, Saskatchewan
Great family home in the desirable Wascana view located in a quiet bay and near park and path. This home has been update nicely and will make a fantastic family home for years to come. As you drive up you will immediately be drawn to the lovely street appeal. Upon entry you will be invited into a large foyer with an airy feel as a result of full height ceilings. As you proceed into the living area you will notice new paint and LVP flooring throughout. The expansive Livingroom extends to the dinning area that would easily accommodate a large table for those important family meals. As you proceed to the kitchen you will notice the granite and updates along with a nice area for table overlooking the deck the backyard. There is ample cabinetry and all newer stainless appliances are included. The Kitchen then opens to a sunken living area providing plenty of secondary entertainment room with a beautiful fireplace. Down the hall is an office/bedroom and then a convenient two piece bath and Landry area. There are new light fixtures, flooring and paint! The direct entry garage is fully insulated and drywalled. Up the open staircase, with new carpet, you will find two nice sized bedrooms with walk in closets and shared four piece bath The large master has its own walk in closet and with 3 piece ensuite This level also has updates as mentioned! The lower level has a massive rec area and plenty of storage areas and has roughed in plumbing for an additional bathroom when/if needed. There is an additional bedroom/ den and utility room providing even more storage area. Outside you will find mature landscaping in front and back with a fully fenced backyard with large deck and patio area. This house has so much to offer close to parks, schools and all east end amenities in the much desired Wascana View so make your appointment to view today!... As per the Seller’s direction, all offers will be presented on 2025-05-14 at 12:00 PM (id:48852)
502 2300 Broad Street
Regina, Saskatchewan
Welcome to this former show suite located in the prestigious Centre Square Place. This Northeast facing 2-bedroom condo comes with a flex – den area and is in sweet condition! The front entrance offers room for art and has a front closet conveniently located for your shoes and jackets. The kitchen is beautifully decorated with Quartz and tiled backsplash. The engineered hardwoods are beautiful under corner windows offering views of Broad Street and the General Hospital. The cool thing about this condo is that there is also a small personal 6x9 balcony that has natural gas hook up for those BBQ feeling nights. You have access and use of the main floor amenities room and the roof top which offers a circular walking – jogging path adorned with private patio sets for visiting and relaxing. In the interior owners may use ping pong table, washroom facilities or gym. This unit comes with 1 underground heated parking stall number 114. Heat, water and sewer are included in the condo fees. This Zen like space has unique room lay outs and measurements given the buildings circular design. Situated in a architecturally stunning concrete building; the condo is very quiet! If this 1453 sq ft 2 bed, 2 bath condo might be what you are looking for please reach out to your real estate agent. Pet friendly with restrictions. (id:48852)
3300 College Avenue
Regina, Saskatchewan
If you are wanting a very nice sized home with all the original character in the heart of the Crescents, this is the home for you. Unlimited potential in one of the most desirable and oldest areas of the city. 4 bedrooms upstairs and 4pc bathroom (1 bedroom is smaller and would make a perfect nursery). Main level has traditional layout with kitchen, dinning room w/ den off dining room and open to living room with gas fireplace. Basement is partially developed. Concrete foundation. Corner lot w/ double detached garage. Home has updated shingles.... As per the Seller’s direction, all offers will be presented on 2025-05-14 at 11:30 AM (id:48852)
635 Mctavish Street
Regina, Saskatchewan
Situated on a quiet block with lots of homeowners this is an ideal opportunity for investors and home buyers to build their future home on this large lot measuring apprx. 50 ft frontage by 125 ft deep. Also perfect for investors to build duplex, rental property or personal home. Lot lines and distance shown for illustration purposes only. Buyer is encouraged to obtain its own surveyor's certificate or real property report, as well as due diligence on zoning, servicing, and fitness of property. (id:48852)
212 1220 Empress Street
Regina, Saskatchewan
Welcome to 212-1220 Empress St., a 2 story condominium that boasts 1098 Sq. Ft., 2 bedrooms & 3 bathrooms & 2 parking stalls! This property features a bright, east facing, open-concept layout, built in 2012, including stainless steel appliances, 2 balconies & a private 4 piece ensuite washroom. Perfect for professionals, small families, or downsizers, this unit provides the ideal blend of space, functionality, and low-maintenance living. Condo fees are very affordable & allows your little furry friends with approval of the board. (id:48852)
1800 Forget Street
Regina, Saskatchewan
Nice three bed bungalow sitting on a corner lot in pioneer village neighborhood. 3 bedrooms on the main floor with a full washroom with decent living room and kitchen. basement is finished with a family room and a second washroom. House is close to all amenities and has been priced to sell .5 minutes walk to Royal Regina Golf club one of the most beautiful golf clubs of Regina. contact your realtor to view it today. (id:48852)
183 Magee Crescent
Regina, Saskatchewan
Welcome to 183 Magee Crescent, an updated 4-bedroom, 2-bathroom bungalow nestled in the peaceful neighborhood of Argyle Park. This home is an excellent choice for first-time buyers or growing families looking for a blend of comfort and convenience. Step inside to find a bright and inviting living room with laminate flooring, offering the perfect space to relax and unwind. The kitchen is both functional and spacious, featuring ample cabinetry, included appliances, and a large window overlooking the generous backyard—ideal for family gatherings and outdoor enjoyment. The main floor boasts a well-sized primary bedroom, along with two additional bedrooms and a 4-piece bathroom, providing plenty of space for the whole family. The fully finished basement expands your living space, offering a large recreation room, an extra bedroom, a 3-piece bathroom, and dedicated laundry facilities—perfect for hosting guests or creating a private retreat. With thoughtful upgrades and modern finishes, this home is move-in ready. Don't miss this opportunity to own a charming, fully updated bungalow in a sought-after location. (id:48852)
1327 Royal Street
Regina, Saskatchewan
Updated 3-bedroom raised bungalow. Upgrades included all new flooring on main and in basement 2024, new primary bathroom with built-in shelving 2024, new toilet in basement bathroom 2024, all new exterior siding 2024, new interior paint 2024, new wall panels 2024, new two levels deck just off the back entry, kitchen, PVC windows throughout the main and lower levels. Ample natural light through large basement windows. Kitchen features spacious dining area with built-in cabinet and bay window. Other features included a high-efficiency furnace and modernized eavestroughs. Double car garage with two overhead garage doors and extra space for parking. Please call your favourite Realtor to view your updated future home. (id:48852)



