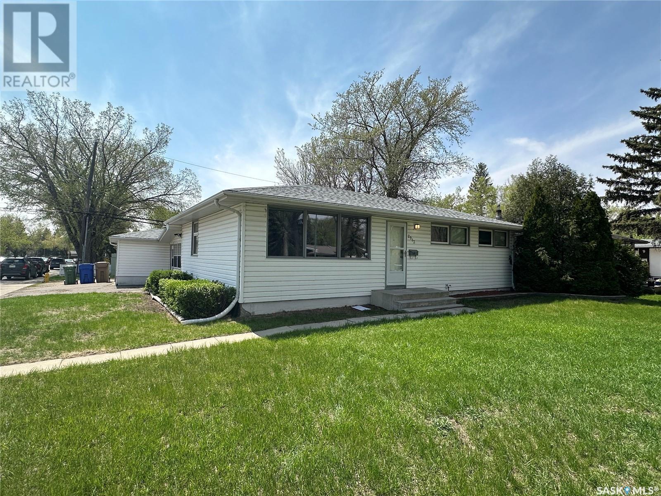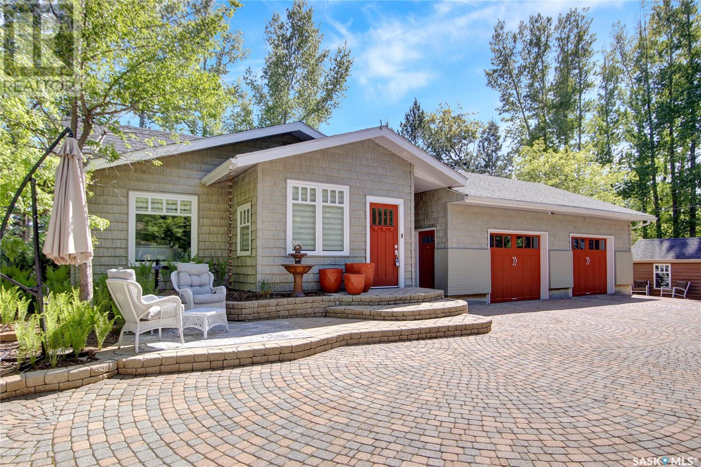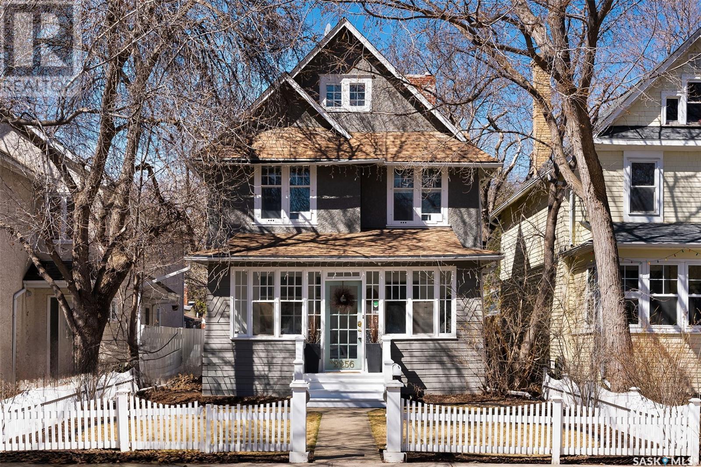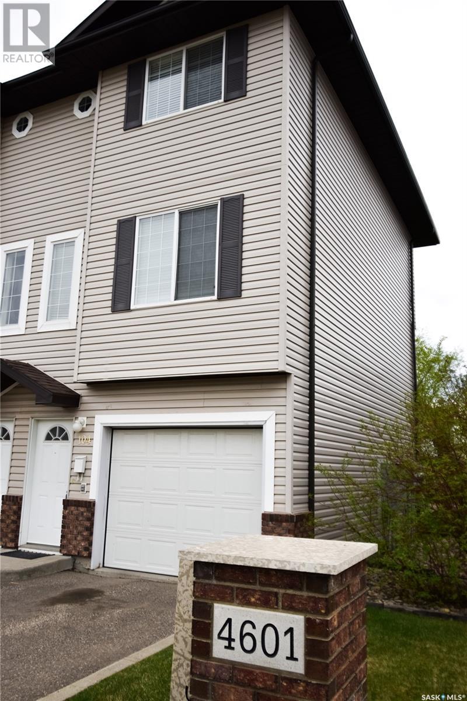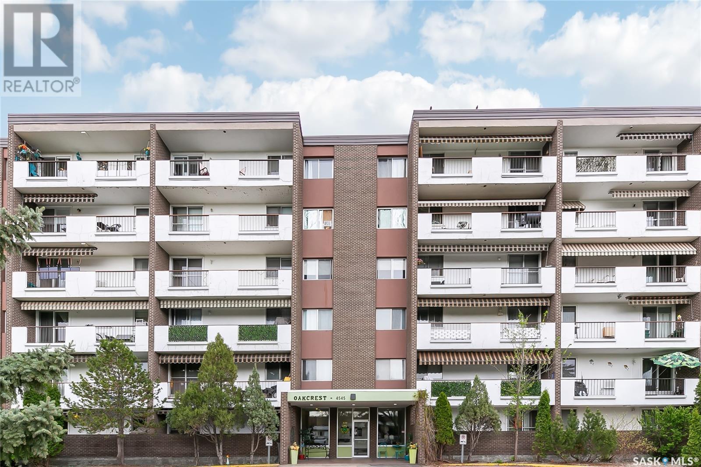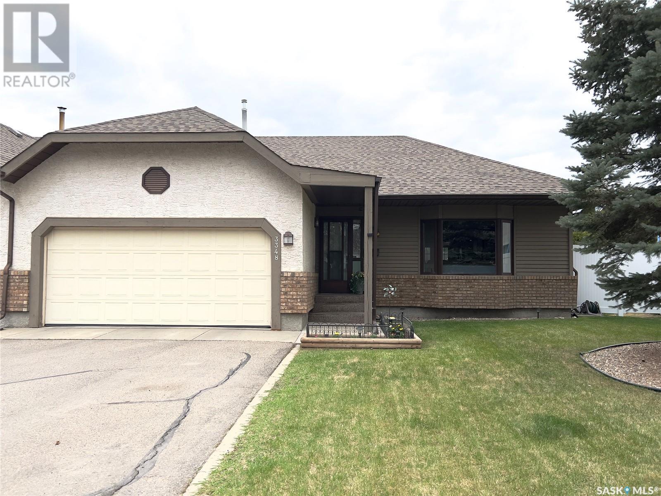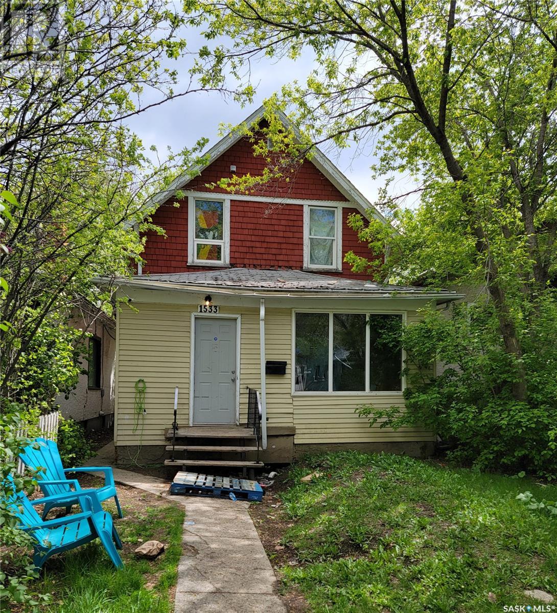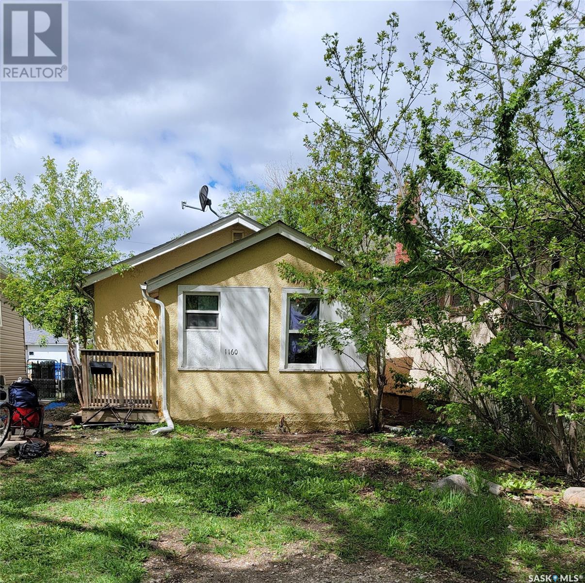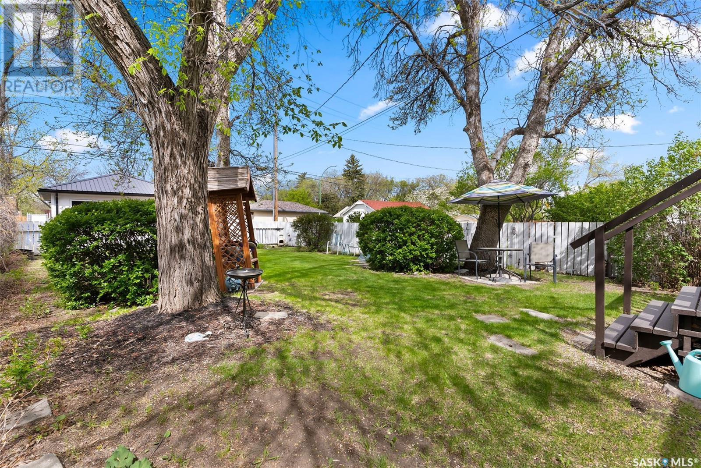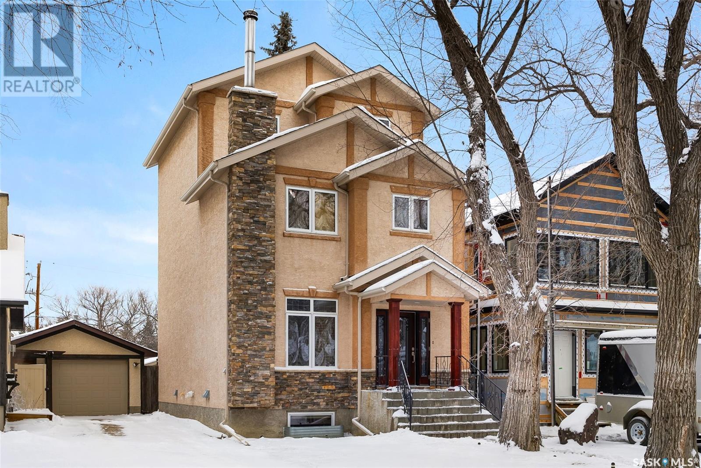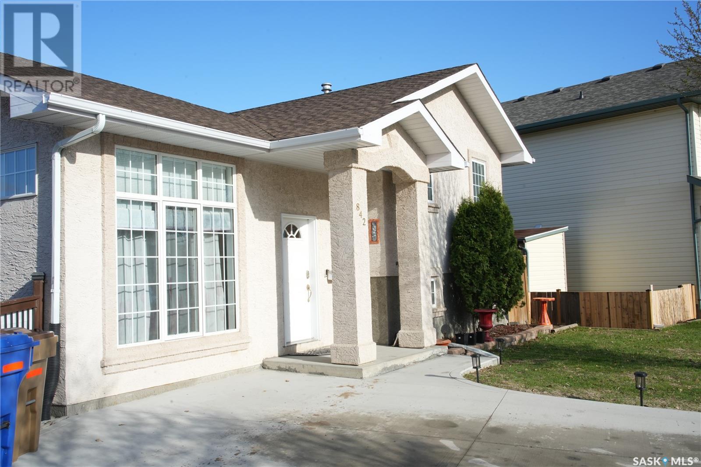2913 Grant Road
Regina, Saskatchewan
Welcome to this Charming home located on a large corner lot in close proximity to a park. This home has 3 good sized bedrooms up with a newly renovated 4 piece bathroom, large living room with an abundance of natural light. The kitchen is functional with newer counter tops. The basement has a large family room, bedroom and 3 piece ensuite. This home has had some extensive renovations, the AC is roughly 6 years old, high efficient furnace was replaced in 2023, new Shingles, newer flooring, triple pain windows, new painting to name a few. The back yard has lane ally access and could accommodate a dream triple car garage. Please contact sales person for more info. (id:48852)
8 Hummingbird Bay
White City, Saskatchewan
Truly one-of-a-kind property. 4457 sf of attractively designed pavers lead you to the 7/10 of an acre lot W vehicle access to the back yard, siding onto a walking path & backing park area. Low maintenance Foundry Specialty Siding. Air lock porch into foyer W abundant custom designed cabinetry. Beautiful view from music rm/den W heated floor. Triple pane windows throughout.Living rm bathed in natural light & views. Custom kitchen cabinetry (2014), crown mouldings, counter tops incl island W pop up electical outlet were new in 2023. Roll blinds & basically new G.E. Smart Cafe appliances ($25,000).Pullouts galore. Pot lights W colored dimmers. PB has walk-in closet & 3/4 bath W heated floor. Second bdrm, spa-like main bath & main floor ½ bath (elongated comfort height toilets). BSMT insul W 2” Styrofoam & Rockwool insulation. Walls are 4500 PSI. Roughed-in plumbing & lge bsmt windows W retaining wall window wells. Ultimate attached garage 27’ L x 30’ 3” W plus 7’5” x 17’6”. All cabinets incl. & Lots of counter space. :low-maintenance Swiss Engineered Swisstrax Modular Flooring, hot & cold water, wash bay & floor drain. Abundant lighting, L.G. Smart washer & dryer. There's a detached garage measuring 21’9” x 9’6”. Concrete fence. Chain link fence. Two green houses; one is heated. Sheds wired. Large shed has furnace & compressed air. Shingles on house & other structures were replaced in 2015. Rachio Smart Sprinklers (lawn & drippers). 4 dusk to dawn yard lights. Home has city water & sewer plus a huge benefit:new $20,000 yard well in September 2023 that provides 20 gallons per minute of water. So the only cost to watering the yard is power to run the well. Front grass was Hydro seeded Apr 23/24. GenerLink standby pwr connect on pwr meter. NEST Thermostat in house & Honeywell in garage. Leak sensors & Bulldog main water valve controller. LED Smart lights in & out. Schedule a viewing today to experience this wonderful property. (id:48852)
2256 Retallack Street
Regina, Saskatchewan
Come and discover 2256 Retallack Street, a captivating 4-bedroom, 3-bathroom residence meticulously preserved and ready to welcome its new owners with open arms. Spanning 2.5 stories, this home graciously caters to the needs of a growing family. The main level features a traditional layout, boasting a spacious dining room connected to a cozy family area. Just off the main hallway lies an inviting office with fireplace, while at the rear, a kitchen overlooks the backyard. Ascend to the second floor you’ll find 3 bedrooms, a convenient laundry room, and 2 updated bathrooms. The journey continues to the third floor, where a spacious bedroom and a dressing room with ample storage await. Recent updates include renovated bathrooms, one including steam shower on the second floor, as well as a zoned heating and cooling system, ensuring personalized comfort with individual thermostats on each level. Outside, a newly constructed, heated 26’x22’ garage, accompanied by a stamped concrete pathway, artificial turf, a gazebo, and a hot tub, transforms the backyard into a serene sanctuary amidst the bustling city. This home is what you have been searching for. For further information or to arrange a private viewing, don't hesitate to contact your Realtor today. (id:48852)
104 4601 Child Avenue
Regina, Saskatchewan
Welcome to this beautifully maintained and freshly painted townhouse #104 4601 Child Ave, Lakeridge, Regina, SK in the highly sought-after Lakeridge neighborhood. This charming Starter home features 3 bedrooms and 2 bathrooms, perfectly combining modern living with ultimate convenience ideal for starting your home ownership. The living room boasts stunning hardwood floors, adding warmth and character to the space. The spacious kitchen and dining area come fully equipped with all appliances included, and a sliding door from the dining area leads to a balcony, ideal for morning coffee or evening relaxation. Upstairs, you'll find three generously sized bedrooms and a well-appointed 4-piece bathroom, along with convenient in-unit laundry facilities. A single attached garage with additional storage space ensures ample room for your belongings and vehicle. Located within walking distance to essential amenities such as Grocery Superstore, Shoppers Drug Mart, Tim Hortons, Boston Pizza, Sobeys, Home Depot, and Walmart, this townhouse offers unparalleled convenience. Don't miss out on the opportunity to call this beautiful townhouse your home. Schedule a viewing today and experience the perfect blend of comfort, style, and convenience! For more information or to schedule a viewing, please contact [Your Name] at [Your Phone Number] or [Your Email Address]. (id:48852)
603 4545 Rae Street
Regina, Saskatchewan
Welcome to unit 603 - 4545 Rae Street, conveniently located in the south end of Regina close to all amenities. This top floor 2 bedroom, 2 bathroom unit offers a spacious open living space, a galley style kitchen which has been updated with newer countertops & painted cabinets, and a separate dining area with parquet flooring. Off the living room is access to the oversized balcony providing the perfect space to enjoy the outdoors. Down the hallway, you will find the main bathroom, master bedroom with 2 piece en-suite and the 2nd bedroom. The building is concrete, which offers additional sound barrier between units! The building features a brand-new elevator and includes one electrified parking stall. Shared laundry, additional storage, an amenities room, an exercise room and recreation centre can be found in the basement. Condo fees of $580.10/month include heat, water, building maintenance, building insurance, snow removal, garbage and reserve fund contribution. Additional parking can be rented for $23/month. Call for more details! (id:48852)
3348 Woodhams Drive E
Regina, Saskatchewan
Pride in ownership is absolutely evident as you enter this renovated townhome illuminated by natural light; open floor plan for kitchen, dining and living areas; upgrades in last five years includes an abundance of soft close kitchen cabinets, pantry double sink, and island with quartz counter tops, backsplash, stainless steel appliances including fridge with ice dispenser, gas stove, built in microwave, dishwasher, vented hood fan, under cabinet lighting, new light fixtures, main floor and steps flooring, main floor windows from Ecoline, hi-efficiency furnace, air conditioner, toilets, bathroom sinks with marble counter tops, taps, and vanity lighting, feature walls with wood paneling, stainless steel washer/dryer in main floor laundry, custom blinds throughout and blackout curtains in bedrooms, primary bedroom has walk in closet 3 piece ensuite and sound proofing connected to adjoining unit, direct entry to double attached garage with newer opener, garden doors leading to deck with natural gas hookup. Basement has a bedroom and the remainder is open for devlelopment. This home is move in ready and a pleasure to view. (id:48852)
1533 Garnet Street
Regina, Saskatchewan
910 sq. ft. 1 3/4 story 3 bedroom, 1 bathroom home. Call or text listing agents for more information or to book a viewing. (id:48852)
1160 Garnet Street
Regina, Saskatchewan
538 sq. ft. 2 bedroom, 1 bathroom bungalow with 4 pc bath on the main level. There is a high efficient furnace and upgraded 100 amp panel. Appliances included "as is" (fridge/stove/washer/dryer). Pictures that are attached are from when the house was vacant. (id:48852)
2910 Garnet Street
Regina, Saskatchewan
If you're looking to build your dream home in the highly desirable area of Lakeview consider 2910 Garnet Street. It is a 37.5 X 125 lot with alley access located across the street from Lakeview School. The home on the property needs significant repairs and is sold for lot value only. There are many new homes in this mature neighbourhood with numerous parks, shops and it's close to downtown making this an ideal location to build your next home. No showings available. (id:48852)
7310 Maple View Crescent
Regina, Saskatchewan
Welcome to 7310 Maple View Cr in the family friendly neighborhood of Maple Ridge. This Monarch built home is in excellent condition, it has been well maintained, is move-in ready and awaiting a new family.!! This 1208 sqft bungalow has been fully developed and updated starting with a wide open floor plan featuring vaulted ceilings over the living room, kitchen and dining room. The newer custom L shaped kitchen features dark maple cabinets with under mount lighting, a convenient large center island and a stainless steel appliance package. The garden door to the back deck is directly off the kitchen/dining room area. The primary bedroom features a large closet and 3 piece en-suite bathroom. The 2nd and 3rd main floor bedrooms are both a good size with large closets. The main 4-pce bathroom has a tub/shower and a large vanity. The fully developed basement features a large wet bar area, rec room, 3 piece bathroom, extra large bedroom and utility room with the washer and dryer. The attached double garage has been fully dry walled, painted and finished including a forced air gas heater. The exterior of the home features a large patio area in the front yard, treated wood deck and another patio in the rear yard. Great location for a young family with elementary schools, parks and playgrounds within walking distance and close to all major amenities, grocery stores and services in Regina's northwest...Please contact your real estate professional to schedule a private viewing today... (id:48852)
2830 Regina Avenue
Regina, Saskatchewan
Nestled on one of Regina’s most sought after treelined streets in Lakeview sits this one of a kind family home. From the moment you arrive, you will be wowed by the grand staircase framed by cherry wood columns leading you to the front door. Upon entering the home, the spacious foyer and open custom staircase will be sure to impress. The main living room is anchored by a wood burning fireplace and picture window overlooking Regina Avenue. The rear dining room will be the perfect spot to connect with friends and family over your favourite home cooked meal. The adjacent kitchen features a butcher block countertop, prep sink, ample cabinet space and a full set of stainless steel appliances. The corner pantry provides extra storage space for all of your baking necessities. Rounding out the main floor is direct access to your private backyard where you and your guests can catch an infamous Saskatchewan sunset on your deck or around the fireplace. Heading upstairs, the second level houses 3 good sized bedrooms and a 4 piece bathroom that will ensure mornings with kiddos is a breeze. The laundry room completes this floor as well. The third level features an impressive primary suite that will be sure to please. The vaulted ceilings are a truly unique feature. The walk in closet has ample storage for your purse or shoe collection and the gas fireplace creates a cozy spot to catch up on a good book before bed. The ensuite boasts a walk in shower, makeup vanity and corner jet tub. The lower level of the home is fully developed and is home to a spacious fifth bedroom, 3 piece bathroom and rec room, the ideal to host a Superbowl watch party or binge watch your favourite Netflix series. This family home has been witness to first steps, first Christmases and many family gatherings. The current owners have proudly thought out every inch of this home and have meticulously cared for it for many years. For more information, reach out to your local real estate professional. (id:48852)
842 Schwarzfeld Place
Regina, Saskatchewan
Welcome to 842 Schwarzfeld Place, a tranquil retreat nestled in the heart of Parkridge. This charming split-level residence boasts a thoughtful layout, ideal for growing families seeking comfort and versatility.Step inside to discover a bright and airy main level featuring an inviting kitchen, complete with a dining area for shared meals and gatherings. Adjacent, a cozy living room awaits, providing the perfect space to unwind and create lasting memories.Ascending to the upper level, you'll find two generously-sized bedrooms, ripe for customization and potential conversion into three, adapting effortlessly to your family's evolving needs. Venture downstairs to uncover an additional bedroom and a spacious rec room, offering endless possibilities for entertainment and relaxation. Outside, a fully-fenced yard beckons, complete with a deck, promising countless moments of outdoor enjoyment and leisure, with New shingles (2020), parking pad (2019), deck (2024).Conveniently located near east end amenities, including Henry Braun & St. Theresa Elementary Schools, this residence offers both convenience and tranquility. Schedule your exclusive showing and embark on a journey to your dream home. (id:48852)



