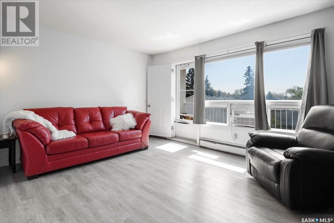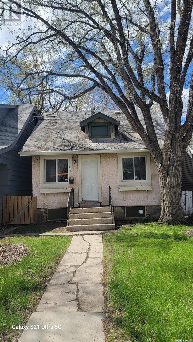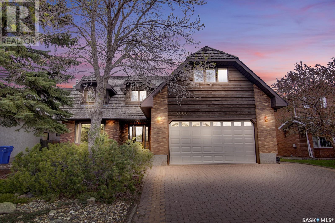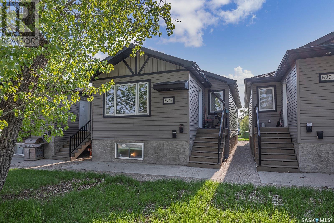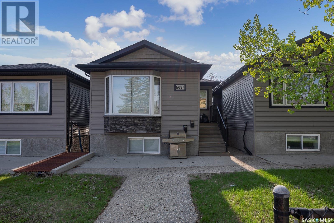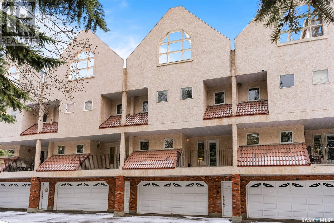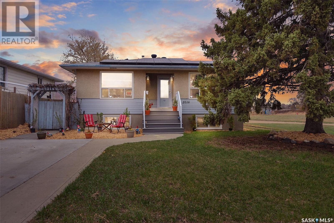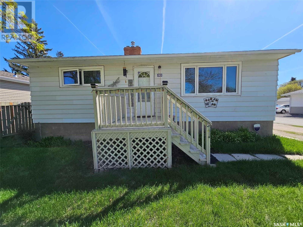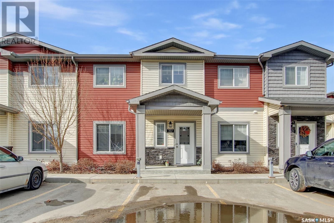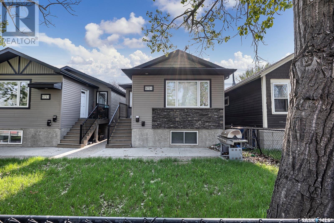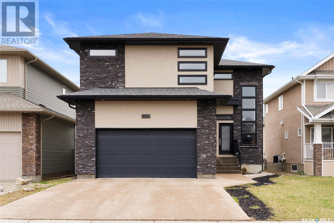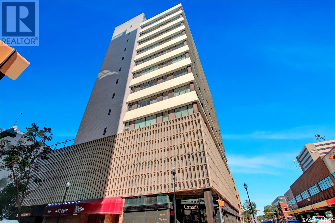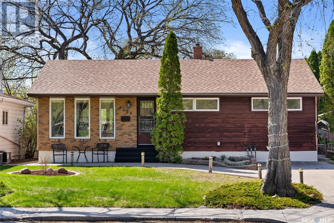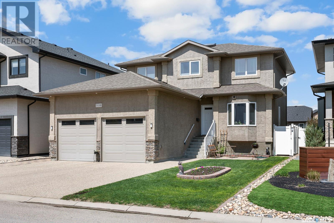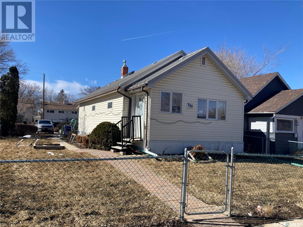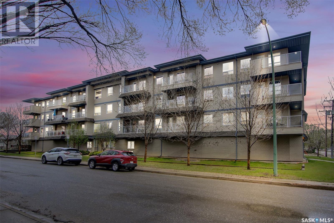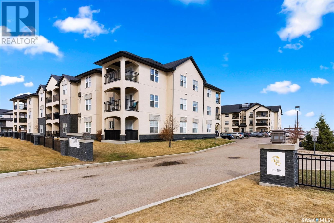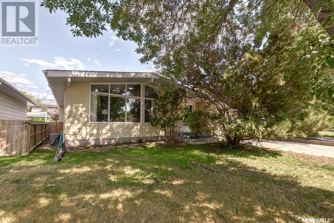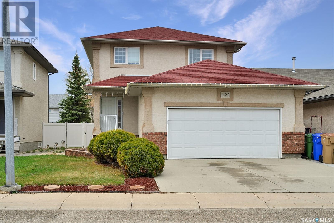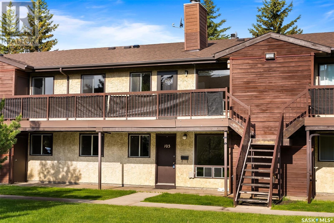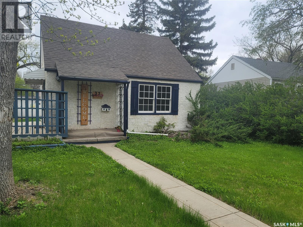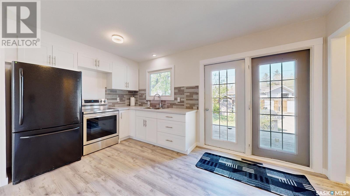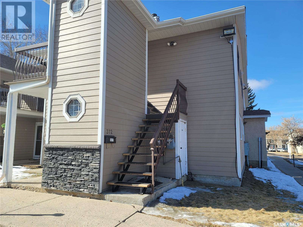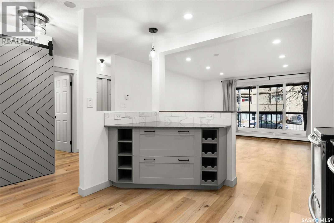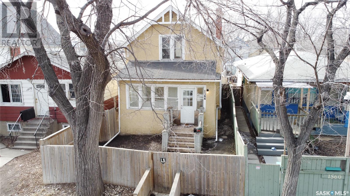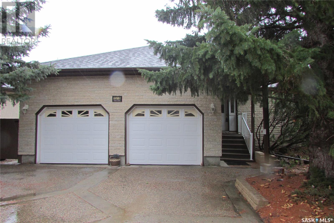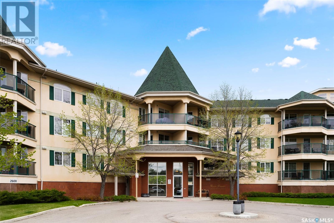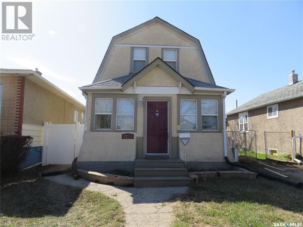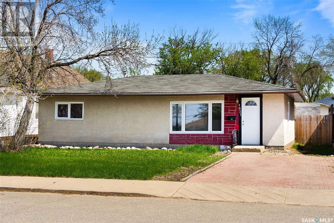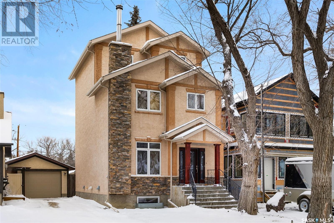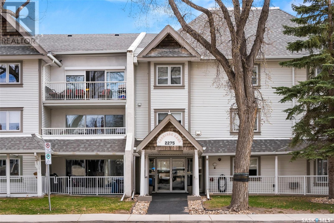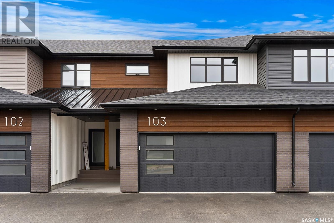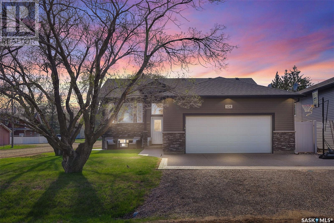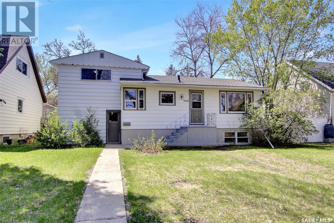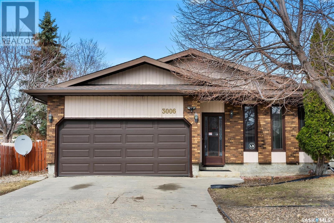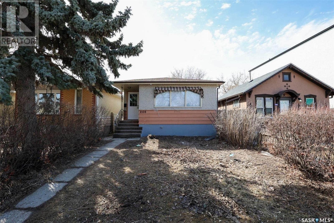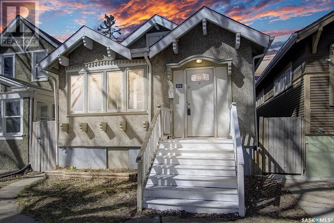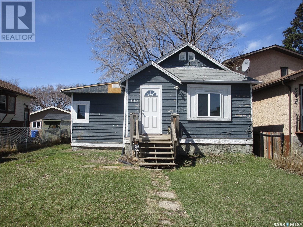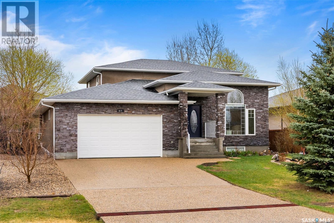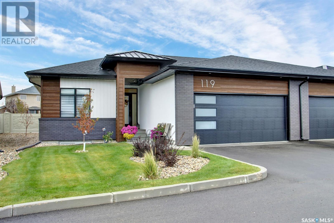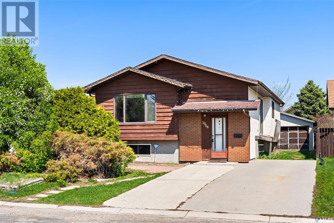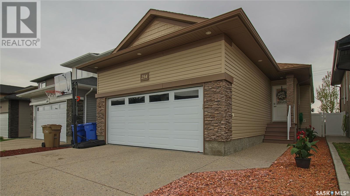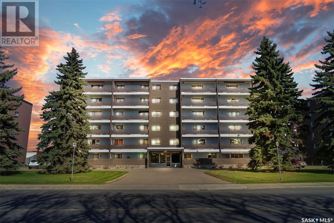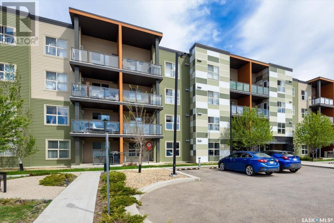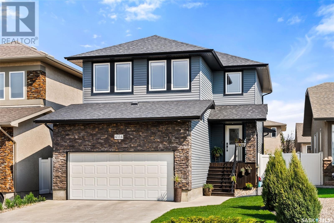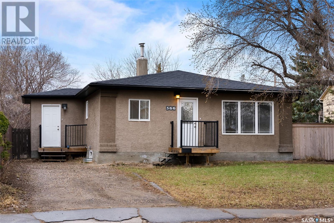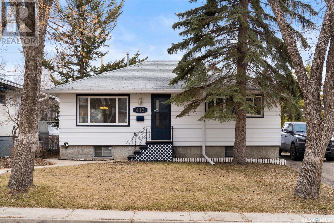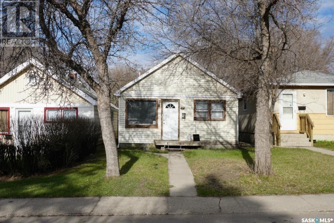23 50 Spence Street
Regina, Saskatchewan
Welcome to #23 - 50 Spence St. in Hillsdale! This move-in ready top-floor condo offers unparalleled convenience with its prime location near the University of Regina, Sask PolyTech (SIAST), and a host of south end amenities. This quiet south-facing unit features a large primary bedroom, a bright and open living room, a large kitchen and eating area, an updated 4-piece bathroom, and a spacious in-suite storage area. Natural light floods the space, creating a welcoming ambiance ideal for students, working professionals, or anyone seeking a clean and affordable living space to call their own. The kitchen features white appliances, a unique backsplash and maple cabinetry. The living room opens onto a lovely spacious deck (25’ X 5’), perfect for enjoying the outdoors and soaking up some sun. This unit also features newer Vinyl plank flooring throughout, a wall unit A/C for comfort and 1 electrified parking stall. Unique to this condo is the option to have TWO pets upon board approval and fees are very reasonable at $364 and include heat, water and sewer. Don’t miss out on this opportunity! (id:48852)
1154 Athol Street
Regina, Saskatchewan
Investors Wanted! Check out this property which would be perfect if you're looking to expand your rental portfolio! This home offers 3 bedrooms, 1 bath. Large living room and kitchen which includes a separate coffee bar area with sink . The main floor offers 1 bedroom and a 4 piece bathroom. Upper level has 2 more bedrooms. The basement is undeveloped with a den, laundry area and hi- efficient furnace. Property also has a newer fenced back yard and parking spots located off the back alley. For more information contact salesperson or book an appointment to view! (id:48852)
2606 Dorsey Place E
Regina, Saskatchewan
Welcome to Dorsey Place, one of Varsity Park's most desirable streets, within steps of walking path's & WS Hawrylak school. Impressive foyer with hardwood floors & views of grand wood staircase. It opens to formal living room with French doors. Hardwood floor thru formal living and dining areas. Functional kitchen space opens to informal dining and family room. The kitchen offers stainless steel appliance package, tile backsplash, new handles, two toned wood cabinets, numerous pot lights and views of the backyard. Informal dining space has garden door leading to back yard and updated lighting. Formal dining area is spacious & has updated lighting. The family room has hardwood floors, wood burning fireplace flanked with built in book shelves. Powder room recently updated with painted vanity, new counter, lighting & mirror. Laundry room is conveniently located on the main level and features soaker sink. Direct entry to insulated double garage. The upper level is spacious with 4 bedrooms and 2 full bathrooms. Impressive hall with hardwood floors. Bedrooms are all generous in size (one has walk in closet). Main bathroom recently updated with painted cabinetry, pulls & lighting, offers great storage. The primary bedroom is sure to impress with his and her closets and ensuite with jetted tub, new lighting, mirror & painted vanity. Cozy nook area perfect for curling up to read a book!! The basement is partially finished with a large rec room and 2 storage rooms. Rough in's for future bathroom if desired. Low maintenance backyard features 2 sheds, artificial grass, patio area and mature trees/shrubs. This location is superb. Enjoy quick assess to McKell nature reserve, walking path's, parks and a mature quiet environment. This home is perfect for the growing family, make it yours today! (id:48852)
571 Elphinstone Street
Regina, Saskatchewan
LISTED WELL BELOW REPLACEMENT COST. This is 1 of the 3 duplexes in a row for sale. This 1020 sqft up/down duplex features a 2 bedroom unit on top and another 2 bedroom unit in the lower level. Each suite has its own utilities, laundry and entrance. The landscaping all around the properties have been upgraded making it easy for the next owner. The Tenants pay all utilities, making this a great investment for you. Central air conditioning is featured in all upstairs units. Property is located near quiet residential and parks. PICTURES ARE FROM A DIFFERENT PROPERTY BUT VERY SIMILAR UNIT. CONTACT AGENT FOR MORE PHOTOS INCLUDING DOWNSTAIRS. (id:48852)
569 Elphinstone Street
Regina, Saskatchewan
LISTED WELL BELOW REPLACEMENT COST. This is 1 of the 3 duplexes in a row for sale. This 1020 sqft up/down duplex features a 2 bedroom unit on top and another 2 bedroom unit in the lower level. Each suite has its own utilities, laundry and entrance. The landscaping all around the properties have been upgraded making it easy for the next owner. The Tenants pay all utilities, making this a great investment for you. Central air conditioning is featured in all upstairs units. Property is located near quiet residential and parks. PICTURES ARE FROM A DIFFERENT PROPERTY BUT VERY SIMILAR UNIT. CONTACT AGENT FOR MORE PHOTOS INCLUDING DOWNSTAIRS. (id:48852)
6 2338 Assiniboine Avenue
Regina, Saskatchewan
Welcome to this exquisite townhouse nestled in the charming Richmond Place neighborhood. Boasting three bedrooms and three bathrooms, this immaculate home exudes warmth and comfort. Step into the inviting living room adorned with a wood-burning fireplace, ideal for family gatherings during chilly winter evenings. Adjacent to the living area, discover a delightful balcony, perfect for al fresco dining or a cozy retreat. Descend three steps to find a gracious dining room and a stunning kitchen, complete with stainless steel appliances and a double skylight that bathes the space in natural light. Enjoy the convenience of a powder room on the main level, enhancing the functionality of this home. Ascending to the upper level, you'll find the primary bedroom featuring two closets and a 4-piece-en-suite bathroom. Two additional bedrooms share another well-appointed 4-piece bathroom, accompanied by convenient laundry facilities. Venture up the stairs to the rooftop outdoor area, offering endless possibilities for creating your own summer sanctuary. For those craving outdoor space, a perfectly sized fenced yard awaits. Completing this exceptional property is a double attached garage, adding both convenience and security. Welcome home to comfort, warmth, and elegance. (id:48852)
2016 York Street
Regina, Saskatchewan
Escape to your own sanctuary with your home tucked away in a serene private setting, Nestled in a peaceful neighbourhood close to parks, bike path, dog park and Golf coarse. Generous living areas with abundant of natural light found throughout home. Main floor features East facing living room, spacious maple kitchen with stainless steel appliances, 3 roomy bdrms, full 4piece bath and another 2piece bath complete the main. Basement is fully finished with Huge Rec/room – Games room with wet bar (bar stools included), large bdrm, 3piece bath and a laundry/utility room. Large private fully fence yard is great for entertaining. Many upgrades and renovations over the years. Extremely energy efficient home plus reduce your carbon foot print with Solar panels included with POWER BILLS AVERAGE $30 MONTH!! (id:48852)
2853 Rothwell Street
Regina, Saskatchewan
Welcome to this adorable home in Dominion Heights, boasting a spacious yard perfect for outdoor fun. Nestled on a quiet cul-de-sac close to schools and parks. This cozy home features 2 bedrooms, a bright living room with hardwood floors, dine-in kitchen, and a 4 pc bath. The lower level offers a second kitchen, bedroom, bath, and laundry room. Home has PVC windows on main floor, shingles about 15 years ago , a furnace that is serviced yearly, and separate power meters. Imagine the possibilities with the ample yard space for a future garage. Enjoy the convenience of being just a short stroll away from Candy Cane Park and Wascana Park. Don't miss out on this fantastic opportunity! (id:48852)
503 3440 Avonhurst Drive
Regina, Saskatchewan
Welcome to 503-3440 Avonhurst Dr in the Avonhurst Heights complex on Coronation Park. This townhouse style condo is 1235 sq ft with 3 bedrooms, 3 bathrooms and 2 parking stalls. Upon entry, the laminate flooring flows throughout the open concept main floor. The living room is open to the dining space and the kitchen includes espresso cabinets and stainless steel appliances. A 2 piece bathroom completes this level. There are 3 bedrooms upstairs, the primary has an ensuite and walk in closet. The family 4 piece bathroom completes this level. The complex is very nicely maintained and is close to Lewvan Dr access and shopping amenities. (id:48852)
573 Elphinstone Street
Regina, Saskatchewan
LISTED WELL BELOW REPLACEMENT COST. This is 1 of the 3 duplexes in a row for sale. This 1020 sqft up/down duplex features a 2 bedroom unit on top and another 2 bedroom unit in the lower level. Each suite has its own utilities, laundry and entrance. The landscaping all around the properties have been upgraded making it easy for the next owner. The Tenants pay all utilities, making this a great investment for you. Central air conditioning is featured in all upstairs units. Property is located near quiet residential and parks. PICTURES ARE FROM A DIFFERENT PROPERTY BUT VERY SIMILAR UNIT. CONTACT AGENT FOR MORE PHOTOS INCLUDING DOWNSTAIRS. (id:48852)
5281 Aviator Crescent
Regina, Saskatchewan
Step into luxury at this stunning two-story, five-bedroom, seven-bathroom home nestled in the heart of Harbour Landing. Every corner of this residence is adorned with modern sophistication, beginning with a grand entrance featuring a striking staircase accented by sleek glass railings. As you traverse the inviting dark hardwood floors past the main floor power room, you find yourself in the open-concept living room, kitchen, and dining area, seamlessly connected and bathed in natural light. Step onto the balcony from the dining room and behold the expansive backyard, perfect for entertaining or relaxation. Cozy up by the gas fireplace in the living room during chilly winter evenings, while the kitchen beckons with its contemporary design and stainless steel appliances. No detail has been overlooked in this culinary haven, boasting impeccable finishes and a generous pantry leading to the convenience of a main-floor laundry room and mudroom combination. Ascend the staircase, adorned with an elegant chandelier, to discover three bedrooms, each boasting its own ensuite bathroom. The master bedroom stands apart, offering a luxurious retreat complete with a jacuzzi tub and soothing rain shower. with generous sized walk in closet. But the allure of this property doesn't end there. A fully regulation basement suite awaits, featuring two bedrooms, two bathrooms, separate laundry facilities, and an open-layout concept for optimal comfort and convenience. Concluding this remarkable offering are three off-street parking spaces and two garage spots, ensuring ample room for vehicles and added practicality to complement the opulence within. Welcome home to a lifestyle of unparalleled elegance and comfort. Note: Some photos have been virtually altered/staged. (id:48852)
608 1867 Hamilton Street
Regina, Saskatchewan
Spectacular location in the heart of downtown with a great view of east Regina. Very secure building with concierge (8-4 Monday to Friday) in front entry, beautiful amenities room with fireplace, large exercise room, roof top patio on the 4th floor where you can enjoy a dip in the hot tub, BBQ and entertain your guests. When you enter this gorgeous home you will be impressed with the oversized tinted windows with amazing views. Open floor plan featuring spacious living room with laminate flooring. Kitchen has lots of cabinets, built-in dishwasher & microwave hood fan. Good sized master bedroom with two walls of windows. Second bedroom, full bathroom & laundry room complete the home. Mirrored closet doors in bedrooms. This is truly a great home - with a spectacular view! (id:48852)
2624 Wascana Street
Regina, Saskatchewan
Don't miss this beautifully upgraded four-bedroom bungalow on a quiet street, directly across from open space. This home has undergone numerous upgrades over the years, including a single aggregate driveway and sidewalks leading up to the front steps, which feature new carpeting. Home boasts exceptional street appeal with natural cedar siding, brick front plus low maintenance soffit, fascia and eaves. Upon entry, you are greeted by a large, bright, east-facing living room with custom cellular blinds. The spacious dining room boasts a large bay window that overlooks the backyard. Adjacent to the dining room, the kitchen features updated cabinets and appliances, with a large window providing a view of the west-facing backyard. The main level includes three bedrooms with hardwood floors throughout the living spaces and bedrooms, and an updated four-piece bathroom featuring ceramic tile. The basement, fully and professionally developed in 2022 with all walls braced and spray foam insulation. It features vinyl plank flooring throughout the rec room and games room, a cozy electric fireplace, and a fourth bedroom with an egress window and carpet. The gorgeous three-piece bath in the basement includes a custom quartz-topped vanity, a fully tiled walk-in shower, and a ceramic tile floor. Additionally, there is a large utility and laundry room, with a washer and dryer that were new in 2014, and a high-efficiency furnace installed in 2014. The home features new windows throughout, with triple-pane windows on the main level, and includes central air conditioning. The 24’ x 26’ heated garage, accessible from the lane, has two power doors. The west-facing yard is beautifully landscaped and includes a nice pressure-treated deck. This lovely home won’t last long! (id:48852)
5110 Aviator Place
Regina, Saskatchewan
Located in popular Harbour Landing and situated on quiet block. Well built home with over 20 piles throughout the foundation. Move in ready 2 storey home featuring double attached garage and 4 bedrooms on the 2nd floor. Front yard and backyard professionally finished with large composite deck and garden in the backyard. Original owner, meticulously well kept and very clean. All appliances are included. High ceiling in the garage along with additional storage space. Basement open for development. You will also notice the great condition the basement floor is in. Contact the sales agent for more details (id:48852)
758 Retallack Street
Regina, Saskatchewan
Looking for a entry level well maintained character home with a large yard ? This property offers an over 10,000 sq.ft lot that would be ideal for the gardening enthusiast! The seller has owned this home since 1970 and pride ownership is evident throughout. Some great features as follows: metal roof, vinyl siding, newer PVC windows, lots of original character elements, full appliance package, two garages, storage shed & small greenhouse, RV parking and fully fenced yard. Come take a look at what this unique property has to offer. (id:48852)
106 215 Smith Street N
Regina, Saskatchewan
Welcome to Highland Pointe, a quality development by Remai Group of Companies. This 2 bedroom, 2 bathroom condo has been well cared for and has some some features and updates. The open concept offers a great floor plan with a contemporary design and function. The kitchen has lots of room with adequate cabinet space, counters and a direct access to a nice size balcony that is equipped with a natural gas bbq hookup. There is a nice sized dining area that will accommodate a large table. The master suite boasts "his" and "her" closets and a 3pc ensuite, a good sized 2nd bedroom and 4pc bath, ensuite laundry and central air complete this fantastic condo. Included are two parking spots; 1 underground and 1 surface spot. The location is great, only 1 block from Northgate Mall and public transit across the street, close to all north end amenities. The condo complex has a convenient common area, amenities room and exercise room. Don't miss out on this great condo! (id:48852)
205 1545 Neville Drive
Regina, Saskatchewan
This stunning corner unit, situated on the second floor, is in great shape, offering 1000 square feet of living space adorned with gleaming hardwood floors. The expansive open-plan living area is enhanced by a contemporary kitchen boasting luxurious white quartz countertops, stainless steel appliances, a deep under-mount sink, and glass tile backsplash. Both bathrooms and the laundry room feature ceramic tile floors and a convenient stackable washer and dryer. Two generously sized bedrooms with walk-in closets on each end of the unit, and plenty of large windows with high-end blinds flood the space with natural light. The main bathroom showcases a tub/shower combo, while the ensuite offers a walk-in shower with a seat. Both bathrooms boast matching cabinet finishes with quartz countertops and soft-closing toilets. Rounding out this unit is a west-facing balcony, perfect for unwinding during the summer months. Enjoy additional comfort and relaxation with special access to the clubhouse that holds a pool, hot tub, gym, and lounge/sitting area! (id:48852)
4641 Pasqua Street
Regina, Saskatchewan
Spacious and well maintained, this solidly built bungalow is fully developed and offers lots of room for the growing family. A large foyer with hardwood flooring welcomes you to enter the bright and open living room and formal dining room featuring a vaulted ceiling and huge front window. The kitchen has ample white cabinetry with tile backsplash, white appliances and lots of room for casual dining. There are three bedrooms and an updated four piece bath on the main level – the primary bedroom has a convenient two piece ensuite. Additional living space continues into the fully developed basement that offers a spacious recreation room with corner fireplace, a den, fourth bedroom and a three piece bath. A separate laundry room and large utility room have good storage space. This home has central air conditioning and newer PVC windows throughout. The fully fenced backyard has a large patio where you can enjoy the mature landscaping and privacy. A single attached garage and concrete driveway allows for ample off street parking. Located in a family friendly neighbourhood, close to school, parks and shopping. (id:48852)
1122 Carrick Crescent
Regina, Saskatchewan
Welcome to this very well kept original owner two-story in Creekside, this home features 4 bedrooms and 4 baths, hardwood floors on main, living room with gas fireplace, kitchen has large separate eating area, huge island with sink, dishwasher and eat up bar, walk-in pantry stainless appliance package, tile backsplash main floor laundry & two-piece bath finish off the main, direct entry to garage which is insulated, boarded, painted and stippled, second floor has three very good bedrooms, four-piece bath, primary bedroom has 4 piece en-suite with jetted tub and walk-in closet, fully finished basement features large family room, three piece bath, bedroom, furnace & storage area, fenced backyard, home has high efficiency furnace, central air conditioning, air-to-air exchanger, underground sprinklers on timers, maintenance-free fence, E & O.E. (id:48852)
103 15 Alport Crescent
Regina, Saskatchewan
Welcome to #103 15 Alport Crescent in the Sunrise Gardens complex. This ground floor 2 bedroom 1 bath condo would make an excellent home for a first time buyer or revenue property. A nice sized covered patio welcomes you into the unit. Living room is generous in size and features a large picture window, wood burning fireplace and has space for a dining area. Galley style kitchen has an eating nook with appliances included. Down the hall are two bedrooms, one with a walk-in closet plus a 4 pc bathroom with large vanity. Bonus! This condo has in suite laundry plus an additional storage area off the patio. Sunrise Gardens is adjacent to Alport Park, is within walking distance to Ruth Pawson Elementary and offers ample green space, an onsite manger and outdoor pool for residents to use. Condo fees include external building maintenance, common area maintenance, heat, water, sewer, and reserve fund contribution. (id:48852)
32 Charles Crescent
Regina, Saskatchewan
Welcome to your charming oasis nestled just one block away from the park! This well maintained 1.5 story home boasts a unique floor plan that effortlessly combines functionality with a modern layout. Step inside to discover a newly painted interior accentuated by brand new flooring that flows seamlessly throughout. The main floor features a spacious bedroom, perfect for guests or a home office, while the upper level houses two additional cozy bedrooms, offering ample space for your family or visitors. Prepare to be impressed by the completely renovated bathroom, showcasing contemporary fixtures and finishes that exude luxury and style. The heart of this home lies in its open living room and kitchen area, ideal for entertaining guests or enjoying cozy family gatherings. Opening right onto the deck makes social gathering easy. The back porch, where convenience meets functionality with a washer/dryer setup, making laundry days a breeze. Experience outdoor living at its finest in the fully fenced backyard, complete with a double detached garage and an expansive shed, providing plenty of storage space for all your tools and toys. With its prime location just steps away from the park, this home offers the perfect blend of tranquility and convenience with an easy commute to downtown Regina. Don't miss out on the opportunity to make this your own slice of paradise! Schedule your showing today. (id:48852)
3106 Avonhurst Drive
Regina, Saskatchewan
Wonderful move in ready home in Coronation Park. Upon entering you will notice a roomy living room that is light and bright. Right next to it is the fully updated modern eat in kitchen with double doors to the back deck. Down the hall are 3 bedrooms and a beautifully updated bathroom. The basement is partially finished with a large recreation room, kitchenette with sink and fridge, a 4th bedroom and another room that could be used as an office, gym, or playroom. All the basement needs is a bit of finishing touches. However there is a fully finished 2nd updated bathroom in the basement. The laundry utility room includes a high efficient furnace and a newer panel box. Outside the home has a large yard which can fit 3 vehicles in the front driveway. The fully fenced backyard also has a gate that can be opened into the yard from the alley for more parking – maybe an RV or you can even build a garage. There is a back deck, patio, and firepit area. Recent updates include – new updated kitchen, all main floor flooring, fully painted main floor, all new baseboards, exterior front and back doors, some newer windows, newer panel box, hi efficient furnace, and shingles within the last 10 years. Coronation Park offers elementary and high schools (Public, Separate, and the Regina Huda School), shopping, restaurants, etc. This is a great home to get into the market with the possibility of finishing the basement to have rental income. (id:48852)
Drive 372 Cedar Meadow Drive
Regina, Saskatchewan
Welcome to your charming Lakewood retreat! Nestled within a serene complex, this two-bedroom condo offers a delightful blend of comfort, convenience, and style. Step into the inviting front-facing living room, where natural light dances on the hardwood floors, creating a warm and welcoming ambiance. The focal point? A wood fireplace, perfect for cozy evenings spent curled up with a book or gathered around with loved ones. The adjacent kitchen boasts sleek black appliances and ample counter space for culinary creations. A convenient dining area awaits, providing the ideal spot for enjoying meals with family and friends. Two well-appointed bedrooms await, with one generously sized room accommodating a king-sized bed effortlessly. The full bathroom features a large vanity and a tiled shower/tub combo with built-in shelving, combining functionality with modern aesthetics. Enjoy hot summer days inside with the central air conditioning. Step outside onto your private balcony and savor views of the condo surroundings, offering a peaceful retreat right at your doorstep. Parking is a breeze with one spot conveniently located right outside the unit, and the option for an additional spot (Stall #3) available for just $21 extra per month. With condo fees at $280 per month, covering maintenance and amenities like a playground for young kids and ample guest parking, convenience is key. Plus, the complex's prime location within walking distance to MacNeil School, convenience stores, and a variety of restaurants ensures that everything you need is within easy reach. Don't miss out on the opportunity to make this Lakewood condo your new home. Schedule a showing today and experience the perfect combination of comfort, convenience, and community! (id:48852)
103 2160 Cornwall Street
Regina, Saskatchewan
What a fantastic location to find yourself living right in the middle of all downtown conveniences. This beautifully renovated 786 sq ft 1 bed, 1 bath condo unit is located in the downtown transition area. Owning this home puts you in walking distance to downtown Regina, coffee shops, restaurants, downtown shopping and boutiques. The condo itself features a good sized private deck to take in the warm sunshine all year long and the oversized patio doors allows natural light to flow into the home. The bright living room space has a cozy electric fireplace, wonderful laminate flooring throughout, and an above TV mount. The open concept layout allows a great flow into the gorgeous white kitchen which offers stone counters, an abundance of cabinets as well as an upgraded stainless steel appliance package. The primary bedroom features a custom wall and walk-in closet, and the stunning 4 piece renovated bathroom is just down the hall. Within the unit you will find your own laundry and good sized storage space. This condo also includes a designated surface parking stall, so no need to worry about finding street parking. The low condo fees of $390 per month include common area maintenance, external building maintenance, garbage, heat, common area insurance, lawn care, reserve fund, sewer, snow removal and water. Don’t forget to take the full video tour. (id:48852)
1566 Retallack Street
Regina, Saskatchewan
Welcome to 1566 Retallack Street in the Washington Park neighborhood close to downtown, bus routes, restaurants and local shopping. This adorable 1919 built, 3 bedroom 1 bathroom, 810 square foot 1 ¾ storey house sits on a 25 by 125 rectangular lot. The front and back yard are both fully fenced. The backyard is large with a deck perfect for BBQs and a lawn. There is also access to the 20 by 24 double detached garage that is fully insulated. You enter the home into the bright porch that would make a lovely area for your morning coffee or reading a book. The livingroom is next with modern vinyl plank flooring which flows seamlessly into the dining area. The kitchen has a breakfast bar and included fridge, stove, and dishwasher. Upstairs starts off with the spacious primary bedroom with original hardwood flooring. Next is the 4 piece bathroom and finally two more bedrooms. This home is finished off with a full basement. Although it is unfinished it is newly painted and very clean. The washer and dryer are included. (id:48852)
1519 Devonshire Drive N
Regina, Saskatchewan
Very handy location to Parks and schools for this well built home featuring, open floor plan, 3 season sunroom off kitchen, handy main floor laundry, large master bedroom, well planned high basement with extra large family room, 2 bedrooms full bath and ample storage space. Large double attached garage. Recent engineers reports available-re the foundation which appears to be in good condition. Priced below recent appraisal. Windows in basement may not be EGRESS (id:48852)
201 2600 Arens Road
Regina, Saskatchewan
Welcome to 201-2600 Arens Road, a great 1 bedroom plus den condominium in an excellent building. The bedroom is very spacious, and the den provides a great flex space within the unit. Kitchen flooring has been updated to vinyl plank and there is no carpet to vacuum in the entire unit as the bedrooms, dining room and living room are laminate, with the laundry/storage and bathroom having linoleum and the foyer is tiled. Heat, water and sewer are all included in the condo fees of $384/month along with lawncare, snow removal, garbage removal, common building insurance and exterior & common area maintenance. This unit also includes one underground parking stall with additional storage, offering both convenience and security. The building provides a range of amenities, including a dedicated room for crafts/woodworking, an amenities room for gatherings, and an elevator for accessibility. Enjoy the warmth of heated underground parking and the sense of community with friendly residents who gather for various activities. Step out onto the south-facing balcony, creating a private outdoor oasis for relaxation and enjoyment. With its prime location, modern features, and a community-oriented atmosphere, this unit in the River Grande community is a rare opportunity for a lifestyle of comfort, convenience, and connection. Welcome to your new home! (id:48852)
2176 Lindsay Street
Regina, Saskatchewan
Welcome to this is a great little starter home. Most of the pricey updates have already been done for you. Enter the home through the inviting heated front sunroom. Inside you’ll find an open concept main floor with wood flooring and lots of sunlight. The kitchen has been updated with white cabinets, SS appliances, dishwasher, walk-in pantry and a moveable island that is included. The bonus room by the back door can be used as an office or extra living area. Upstairs you'll find an updated bath with tile tub surround and 2 good sized bedrooms. The master bedroom is big enough for a king sized bed and has mirrored closet doors. The 2nd bedroom has a cozy dormer area perfect for a reading nook or play space. The basement houses the utilities, laundry and lots of storage. The security system is owned and the parking area at back is lighted by a solar-powered motion-activated yard light for added security. There is plenty of room for a future garage off the alley. The back yard is fully fenced with maintenance-free PVC fencing and includes a newer shed. Value added updates include: Kitchen, bath, 100amp electrical panel, windows, shingles, soffit, fascia & eaves, central air conditioning, alarm system. Fridge, stove, washer, dryer, dishwasher, microwave hood fan, and deep freeze are included. This home is close to the Core Ritchie Community Center that houses the library, wellness facility, multi-purpose gym, state of the art Communication Playground and indoor and outdoor skating rinks. Check it out - this could be your new home!! (id:48852)
1827 Rupert Street
Regina, Saskatchewan
Welcome to this unique bungalow nestled in Glen Elm Park. This property sits in a quiet corner of the neighborhood just blocks from an elementary school, park and path. Upon entering the home you’ll find an updated kitchen with a large pantry perfect for the at home cook who’s perfecting their culinary skills. The large window gives you a complete view of your spacious and landscaped back yard. The open concept living and dining room is flooded with natural light and is the best spot in the house to practice your green thumb. Off the living room you’ll find a sprawling wing with a large foyer leading to the yard along with two secondary bedrooms. The main bathroom includes your laundry area making it convenient for a family to stay on top of the endless wash, dry, fold, repeat. Heading further into the home is a functional primary bedroom with a walk in closet and 3 piece en suite, plus the room has ample windows making it a bright and airy space. This home comes with an abundance of storage and a practical floor plan for a growing family or first time buyer. Outside you’ll find a deck perfect for barbecuing and the best view of an infamous Saskatchewan sunset. This home is ready for a new family to make memories and enjoy all it has to offer. Connect with your real estate professional today to book a private tour. (id:48852)
2830 Regina Avenue
Regina, Saskatchewan
Nestled on one of Regina’s most sought after treelined streets in Lakeview sits this one of a kind family home. From the moment you arrive, you will be wowed by the grand staircase framed by cherry wood columns leading you to the front door. Upon entering the home, the spacious foyer and open custom staircase will be sure to impress. The main living room is anchored by a wood burning fireplace and picture window overlooking Regina Avenue. The rear dining room will be the perfect spot to connect with friends and family over your favourite home cooked meal. The adjacent kitchen features a butcher block countertop, prep sink, ample cabinet space and a full set of stainless steel appliances. The corner pantry provides extra storage space for all of your baking necessities. Rounding out the main floor is direct access to your private backyard where you and your guests can catch an infamous Saskatchewan sunset on your deck or around the fireplace. Heading upstairs, the second level houses 3 good sized bedrooms and a 4 piece bathroom that will ensure mornings with kiddos is a breeze. The laundry room completes this floor as well. The third level features an impressive primary suite that will be sure to please. The vaulted ceilings are a truly unique feature. The walk in closet has ample storage for your purse or shoe collection and the gas fireplace creates a cozy spot to catch up on a good book before bed. The ensuite boasts a walk in shower, makeup vanity and corner jet tub. The lower level of the home is fully developed and is home to a spacious fifth bedroom, 3 piece bathroom and rec room, the ideal to host a Superbowl watch party or binge watch your favourite Netflix series. This family home has been witness to first steps, first Christmases and many family gatherings. The current owners have proudly thought out every inch of this home and have meticulously cared for it for many years. For more information, reach out to your local real estate professional. (id:48852)
104 2275 Mcintyre Street
Regina, Saskatchewan
This ground-floor condo in Regina's Transition neighborhood offers a prime location just a block away from attractions like the Royal Saskatchewan Museum, Wascana Park, and Wascana Lake, as well as close proximity to downtown, restaurants, and bus routes. Its impressive amenities room includes a sitting area, kitchen, bathroom, pool table, and shuffleboard. As you enter this lovely ground floor unit, you are greeted with an the open layout featuring a well-equipped kitchen with an eat-up island, cozy living room, and adjacent dining room. Head down the hallway to two spacious bedrooms offering comfortable living arrangements, with the primary bedroom featuring a 2-piece ensuite and walk-in closet, and the second bedroom currently utilized as an office. A shared 4-piece bathroom and large laundry room add practicality, while additional storage and a surface parking stall complete the package for convenient and enjoyable living. (id:48852)
103 3121 Green Bank Road
Regina, Saskatchewan
Welcome to this outstanding 1616 sqft, 3 bedroom townhouse condo in the OAK BAY "gated community". Upon entering, you will immediately notice the 9 foot ceilings and wall of south facing windows letting in an abundance of natural light. A huge walk in front closet, along with half bath are in the front hall before you enter the large, modern kitchen. Here you will find bright white quartz, stainless appliances, a large walk in pantry with microwave and oversized eat up peninsula. Finishing off the main level is a beautiful living room with built in electric fireplace with mantle, along with a large dining space leading out to a fully fenced backyard. The backyard is a quiet oasis with maintenance free steps, concrete patio and turf (bar negotiable). Back inside, you can head upstairs where you will find a bright and spacious master bedroom with gigantic en-suite featuring large shower, double sinks, separate makeup vanity and private water closet, the master also features a dream walk-in closet. The second and third bedrooms are a very generous size with large closets and windows letting in so much natural light. The second floor also has a large full bath, along with upgraded laundry room complete with folding counter and plenty of hanging space. The professionally finished basement has a 3 piece bathroom with quartz countertop and full shower, large recreation room with electric fireplace and bright window, along with storage and furnace rooms. The double attached garage is fully finished including epoxy floor and upgraded storage walls, ceiling rack and water tap. This one of few units with no back neighbors!! (id:48852)
124 Manitoba Street
Pense, Saskatchewan
Great opportunity for to own a 1331 sq/ft completely finished Varsity built bungalow in the town of Pense. This 5 bedroom 3 bathroom open concept home offers a vaulted ceiling, natural gas fireplace, eat in kitchen, corner pantry, stainless appliances, walk-in in closet & en suite, double attaches insulated garage and professionally landscaped yard. The main floor has 3 bedrooms, main floor laundry and tons of natural light. The fully finished basement offers 2 more bedrooms, a full bathroom, family/games room and plenty of storage. The west facing back yard features a large deck, patio and beautiful lawn ready for the family to enjoy. This home is ideally located steps away from the school, rink, parks and walking paths. The town of Pense is 30km west of Regina and has a K-8 school and all the other small town amenties. This home must be seen to be appreciated, call for your viewing today. (id:48852)
2430 Mackay Street
Regina, Saskatchewan
Welcome to 2430 Mackay Street in Regina's charming Arnhem Place neighborhood! This bungalow exudes a unique style that sets it apart, offering a cozy yet spacious living experience spanning 1020 square feet. Boasting 3 bedrooms and 2 bathrooms, including an updated main floor bath featuring Bathfitter enhancements, it caters perfectly to your family's needs. Step inside to discover the timeless allure of hardwood floors adorning the living room, dining room, and bedrooms, adding warmth and character to every corner. Practicality meets comfort with a partially finished basement featuring a spacious rec room and an additional 2-piece bathroom, adding versatility to your living space. Recent upgrades include some PVC windows for enhanced energy efficiency, a high-efficiency furnace, and a sump pump, ensuring both comfort and peace of mind Outside, the single insulated garage provides convenience and security, while the recently replaced door between the garage and the home provides easy access. The well-maintained yard including the new bricked patio offers a serene retreat, with lush greenery in the front yard and an inviting garden area and fire pit in the back, every inch of outdoor space is designed for enjoyment. With recent replacements of shingles, eaves, and the electrical panel, along with ample parking, this home is as worry-free as it is welcoming. Situated in a prime location close to schools, parks, shopping, and public transportation, convenience is at your doorstep. Whether you're a first-time buyer, a growing family, or someone looking to downsize without compromising on quality, 2430 Mackay Street offers the ideal blend of affordability and lifestyle. Don't miss out on the opportunity to make this house your home! (id:48852)
3006 Salterio Crescent E
Regina, Saskatchewan
Discover your dream home in the serene Wood Meadows community! This delightful bungalow features three bedrooms plus a versatile den, perfect for families of any size. Upon entering, you’ll be welcomed by an abundance of natural light that beautifully illuminates the hardwood floors throughout. The spacious living room boasts a cozy fireplace, creating an inviting atmosphere for relaxation and gatherings. The kitchen offers ample cupboard space and includes sleek stainless steel appliances that come with the property. Adjacent to the kitchen, the dining area offers plentiful space for family meals and entertaining guests. Explore further to find two bright and roomy bedrooms complemented by a 4-piece bathroom. The primary bedroom is a private retreat, featuring a walk-in closet and a 3-piece ensuite bathroom. It also offers direct access to a lovely deck, perfect for morning coffees or evening relaxation. The home’s finished basement adds even more value, featuring a recreational room, a den, a convenient 2-piece bathroom, and a laundry area. Outdoors, the fenced backyard includes a deck, ideal for outdoor activities and gatherings. Additionally, the home comes with a double attached garage, providing ample storage and parking convenience. This property is not just a house, but a warm and welcoming home ready to create lasting memories. Don’t miss out on this fantastic opportunity in a sought-after family neighborhood! (id:48852)
2108 Mcdonald Street
Regina, Saskatchewan
Fantastic recently renovated 4 bedroom bungalow in Broders Annex. Move in condition with new flooring and paint throughout. Large bright living room leads to generous sized dining area and updated kitchen. Brand new vinyl plank flooring throughout main floor. New doors and repainted walls and trim. Renovated main bath and 3 bedrooms on main floor. Basement is developed with large rec room, bedroom and additional 4pc bath and loads of storage. Large 20x24 garage with alley access is heated (elec) and partially insulated. Some appliances included. Quick poss, call today! (id:48852)
1930 Quebec Street
Regina, Saskatchewan
General Hospital area. This 2 bedroom 1008 sq ft raised bungalow with a solid basement - open for development is walking distance to Maple Leaf Park and pool as well as Wascana Park and the new pool. It is walking distance to downtown and other shopping on Broadway Avenue. Past upgrades have been completed about five years ago or so such as the roof with upgraded shingles, upgraded kitchen with cabinets and flooring, 4 piece bathroom with stand alone shower plus separate bath tub. Mostly original hardwood floors throughout the home which are in decent shape. Open living/dining room is spacious and bright and the lovely fireplace is a lovely feature adding character. The basement is pretty much open for development. There is a high efficiency furnace and the electrical is 100 amp. Some finishing work is still required but this is a great starter home at an affordable price. (id:48852)
350 Hamilton Street
Regina, Saskatchewan
Check out this starter home or rental property located in Highland Park. This adorable home has one bedroom and bathroom up, newer carpet and laminate floors, and is freshly painted. The basement has an additional bedroom and the west wall has been previously pony-walled. Great location within steps to Imperial and St. Michael schools, bus routes, and close to all north end amenities. (id:48852)
47 Emerald Creek Drive
White City, Saskatchewan
Welcome to your dream home! This stunning 2,200 square foot home is a perfect blend of luxury and practicality, nestled in the serene community of White City. The house boasts five beautifully designed bedrooms and four modern bathrooms, providing ample space for a growing family or accommodating guests. Step inside to discover the impressive, vaulted ceilings in the living room, complete with a natural gas fireplace that adds warmth and elegance to the home. This room flows seamlessly into the spacious kitchen and dining area, which features large kitchen with, abundant counter space, and stylish cabinetry—ideal for culinary enthusiasts and hosting gatherings. The main floor also houses a convenient office space, providing a quiet spot for work or study, away from the main living areas. This thoughtful layout ensures that every square foot of the home is utilized efficiently. Entertainment is just a few steps away in the basement home theatre, the perfect spot for movie nights or watching the big game in a cinematic setting. Outside, the property sits on an expansive lot over 8,000 square feet, featuring a meticulously maintained lawn and garden. The triple car garage includes a pass-through to the backyard, offering extra convenience and storage solutions. Located in a family-friendly neighborhood known for its peace and quiet, this home is just a short drive from local amenities, schools, and shopping, combining the best of both worlds. Don't miss the opportunity to own this exceptional home, where every detail is crafted for comfort, style, and luxury. (id:48852)
119 3121 Green Bank Road
Regina, Saskatchewan
Stunning like new bungalow condo in the Towns. Built in 2022 with 1267 sq feet, 3 bedroom plus den (primary and den on the main floor with 2 large bedrooms in the basement), 3 baths with extensive upgrades and features including bright open concept main living area with living room/dining area and custom kitchen with huge pantry/large island/granite countertops and stainless steel appliances, electric fireplace, newly developed basement with large rec room/2 huge bedrooms and bath, attached 2 car finished and heated garage, developed back yard space, granite in all bathrooms, all appliances included, central AC and much much more. (id:48852)
1006 Middleton Crescent
Regina, Saskatchewan
Discover the potential and opportunity in this charming home awaiting your personal touch! Located in the sought-after east Regina neighborhood of Park Ridge, this property presents a fantastic opportunity for those looking to create their dream home. Steps away from an elementary school, fantastic parks, and pathways. The spacious living area features large windows that fill the space with natural light. The layout offers flexibility, allowing you to design the space to suit your preferences. Enjoy the open layout from the living room to the dining room. The kitchen has a great layout with doors that can lead to a potential new deck space. This home offers 4 bedrooms and 2 bathrooms, providing ample space for family living. The primary bedroom has great storage with two great sized closets. The exterior offers a detached double garage great for working in. Conveniently located near Henry Bruan School, parks, easy access to public transportation and more this property is poised for a transformation that will elevate its charm and appeal. Bring your vision and creativity to this renovation project and unlock the full potential of this home! (id:48852)
254 Shillington Road N
Regina, Saskatchewan
Welcome to 254 N Shillington Road. This 1163 square foot 5 bedroom, 3 bathroom bungalow has been meticulously cared for and it shows throughout. The main floor has a custom open concept design and beautiful vaulted ceilings. As you walk in you are welcomed by a large foyer and bright living area with gas fireplace, hardwood floors and pot lighting. The chef's dream kitchen is highlighted by exquisite Calcutta Gold quartz counters and hearing bone tiled backsplash. The island includes an undermount double sink, fashionable pendant lighting, built-in dishwasher and a breakfast nook perfect for the morning coffee. The custom cabinetry and corner pantry are a real treat and you won't run out of space to store all of you kitchen items and more! This space also comes with a full stainless steel appliance package including an induction cook top. The dining area is a great size and will easily host the entire family. This kitchen and dining area feature that same quality hardwood flooring that you find in the living room. Down the hall are 2 nice sized bedrooms and a full 4 piece bath. The primary bedroom is located at the back of the house offering that extra level of privacy. This large-scale room includes a double closet and an additional full 4 piece bath. The basement is fully finished with a substantial rec room area (plumbed for a wet bar), 2 additional bedrooms, another full 4 piece bath and a super clean laundry/utility room. The back yard is very inviting offering a pressure treated deck, shed, is fully fenced and it offers great views of the Saskatchewan landscape as there are no neighbours behind you. The exposed aggregate driveway leads to the double attached garage that is fully insulated and has direct entry into the home. This property shows 10 out of 10 and should not last long in the very competitive spring market. (id:48852)
404 4555 Rae Street
Regina, Saskatchewan
Spacious 2 bedroom condo in Albert Park offering 1193sq.ft. in a secure building that is walking distance to all of south Regina services and amenities including doctor, library, theatre, dining & shopping. A lovely sitting lounge provides a welcoming feel upon entering Elmcrest Condominiums that is also wheel chair accessible. This 4th floor unit has an upgraded kitchen featuring white cabinets with ceramic tile flooring that continues down the hall and into the main full bathroom. The kitchen has built-in dishwasher as well fridge and stove included. The adjacent dining room opens onto the huge living room where sliding patio doors open onto the west facing balcony for city skyline and sunset views. There is great storage with a separate linen and pantry closet in the hall that leads to the bedrooms. First bedroom is across from the main bath and the primary bedroom is very large and features a 2pc ensuite bath. Shared laundry is in the basement which also houses storage lockers including bike storage, an amenities room, library and games room with gym. The refuse and recycle is conveniently located on the main floor. (id:48852)
2108 5500 Mitchinson Way
Regina, Saskatchewan
Close to shopping, restaurants, bus stops and walking paths. This pet friendly cozy main level apartment style condo features a spacious covered patio as well as direct entry steps away from parking, making hauling groceries a breeze. Modern open concept floor plan features a living room dining area combination, black appliances and as well as is in-suite laundry and a generous size bonus room that could be used as an office or 2nd bedroom. This condo also includes a large outside common area patio and BBQ. (id:48852)
4114 Preston Crescent
Regina, Saskatchewan
This fantastic 2-story home in Lakeridge, built by Century West Homes, is ready for you to call home! Exceptional street appeal with charm thanks to the stone accents and a welcoming vibe. Step inside to find ceramic tile flooring in the foyer, flowing into the main living area. The main level is perfect for gatherings, with upgraded laminate flooring throughout the kitchen, dining, and living room. The kitchen is a delight, featuring a spacious island with granite countertops, gas range stove, plenty of cupboard space, and a handy walk-in pantry. Laundry day is a breeze with the main floor laundry conveniently located in the mudroom with direct access to the attached 20 x 24 garage. Modern paint tones throughout along with upgraded Hunter Douglas blinds. Second floor area features a great bonus room for relaxation or a media room. There are three spacious bedrooms and full bathroom. The primary ensuite is your own personal retreat, complete with a soaker tub, separate shower, and walk-in closet. Outside, the fun continues with a professionally constructed deck and a beautifully landscaped yard, perfect for enjoying those sunny days. And the basement? It's ready and waiting for your personal touch, with electrical, insulation, and drywall already in place. Open web truss floor system, high ceiling height. Other upgrades include central air conditioning unit (2023). Call today to book your showing! (id:48852)
366 Halifax Street
Regina, Saskatchewan
366 Halifax Street is a delightful bungalow that offers an excellent opportunity for first-time home buyers. Nestled in a convenient neighborhood, this home features two cozy bedrooms, making it ideal for a small family or individuals embarking on their homeownership journey. The heart of the home—the white kitchen—radiates with natural light and provides ample cabinetry for storage. Imagine preparing meals while enjoying the view of your fenced backyard through the kitchen patio doors and open to the large living room and dining area. Speaking of the backyard, it’s a double lot with plenty of space space where you can unwind, entertain, or simply soak up the sun. The deck invites you to sip your morning coffee or host intimate gatherings. The large lot is perfect for gardening, playtime, or future garage. An older garage on the lot is currently used for storage. The partial basement includes a storage area and an additional room that could be used as small rec room, den or craft space. Crawl space under the North side of the home. High efficient furnace installed in 2023. Backflow valve. Two sump pumps. Whether you’re stepping onto the property ladder or downsizing, 366 Halifax Street awaits its new owners with open arms. Don’t miss out on this charming starter home! ???? (id:48852)
412 Mullin Avenue E
Regina, Saskatchewan
Perfect for a first time buyer, this cute bungalow is conveniently location near Wascana Park with a short commute to downtown. With two bedrooms up and one down, this home is well laid out with large South facing windows bringing in natural light. An oversized window was installed in the back bedroom to allow for more light and view of the backyard. The main floor has been painted in recent years. Downstairs, you'll find an additional bedroom, three piece bathroom and rec space. The basement has tall ceilings and large windows. Plenty of storage space with a large utility/laundry area. Outside, you'll find a spacious backyard with an updated chain link fence, shed and an oversized single garage with access from the alley. Previous listing/seller states the following updates: 2017 – portion of sewer line replace, eaves trough on garage. 2018 – leaf guard on eaves troughs, 2016 – shingles on garage & shed, 2013 – oversized window in 2nd bedroom. 2011 – front window, main floor toilet & sink. 2008 – shingles on house. Overall, a well-kept home in a great location. (id:48852)
464 Halifax Street
Regina, Saskatchewan
This 780 sq ft, 2 bedroom bungalow that is close to many north end amenities, is situated on a spacious lot. It is perfect for a first time home owner with a limited budget or investors. This home features spacious bedrooms, oak kitchen cabinets, laminate flooring and all appliances are included. Call agent for more information. (id:48852)



