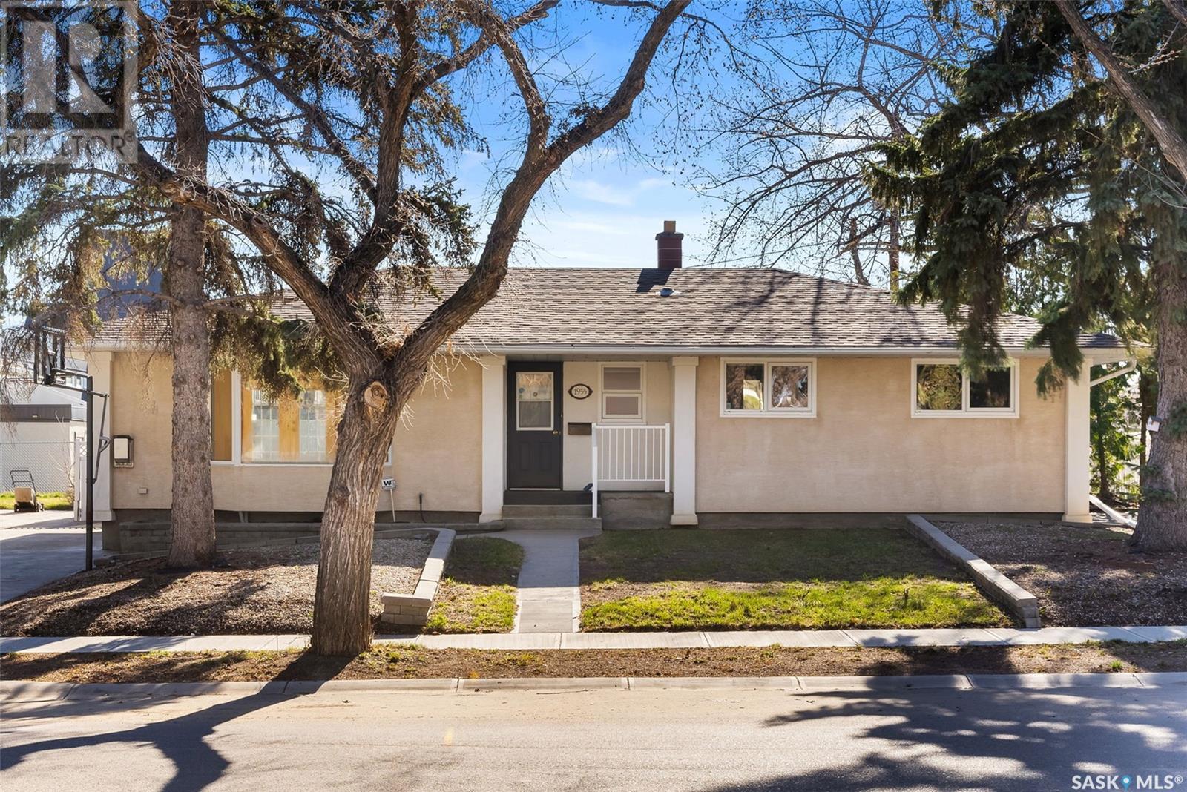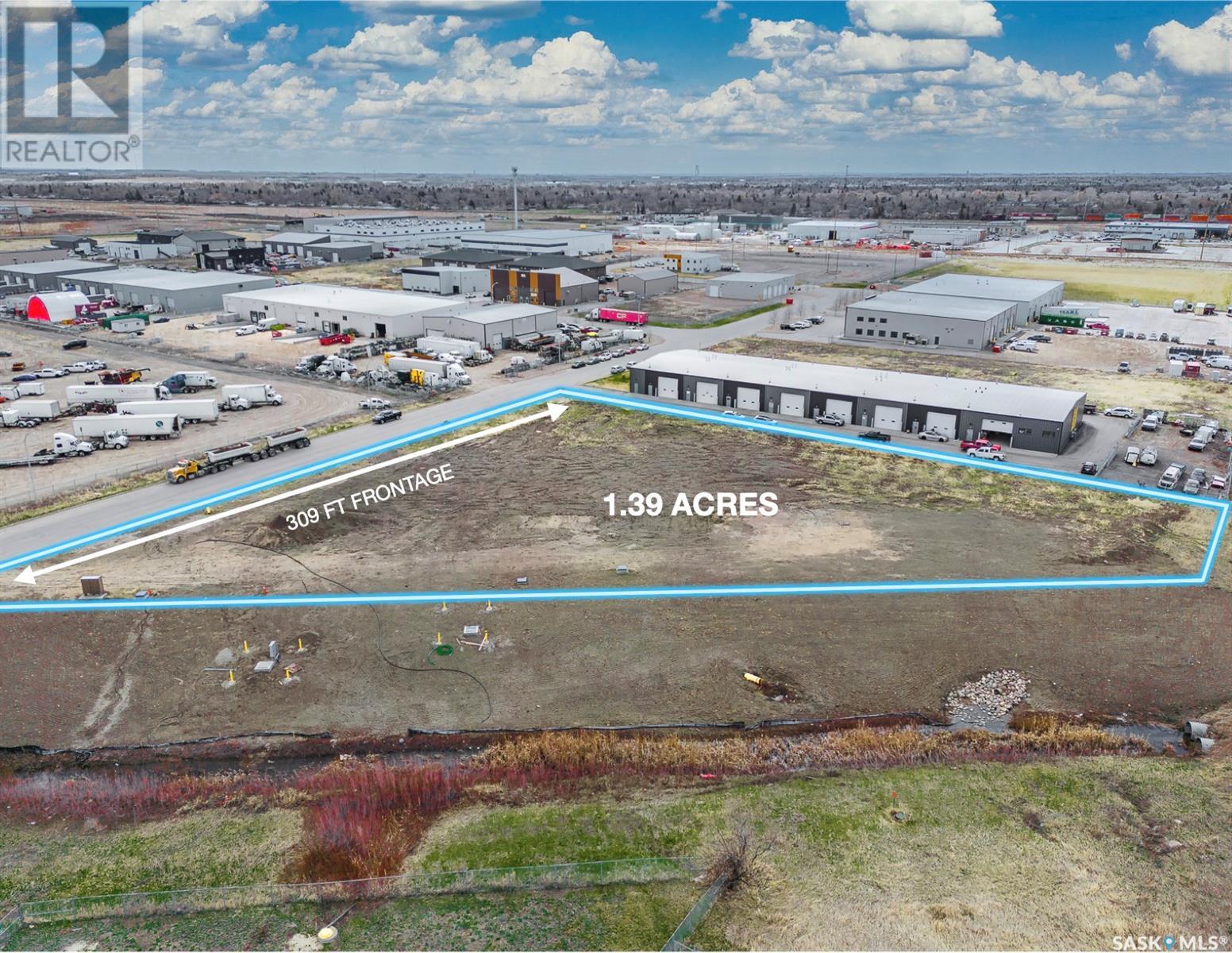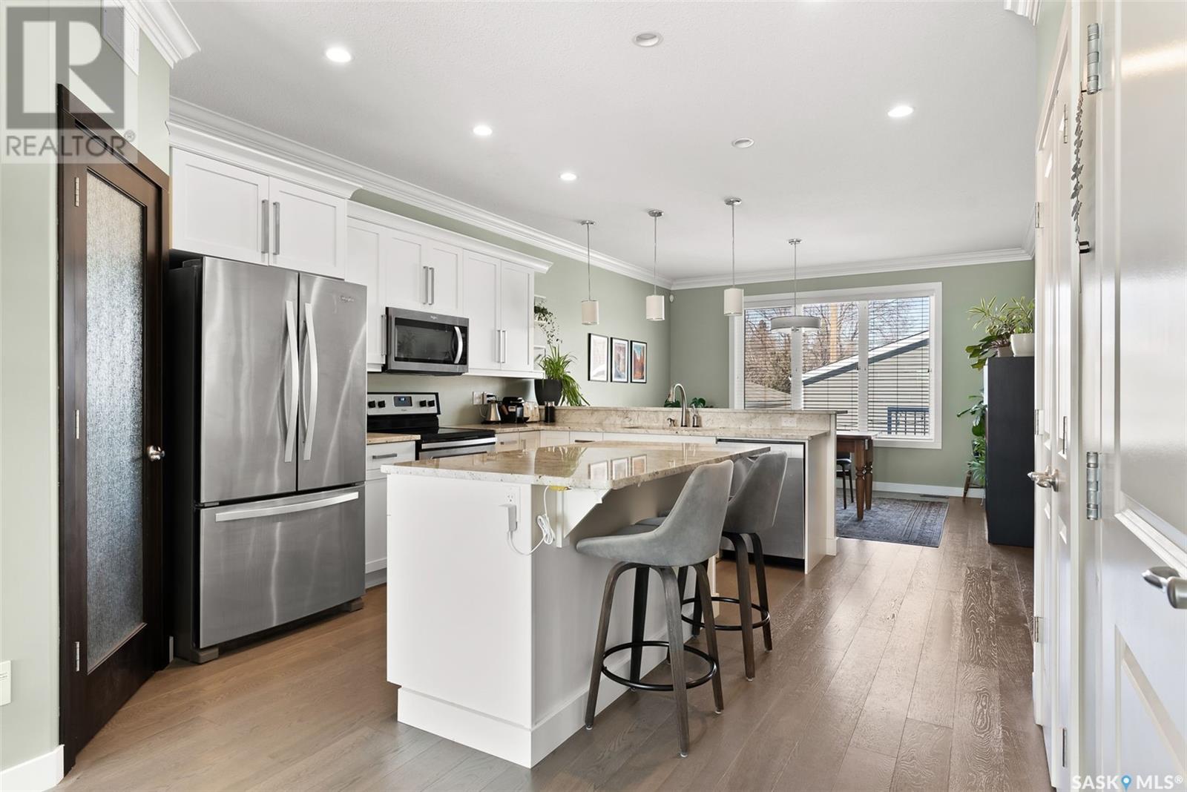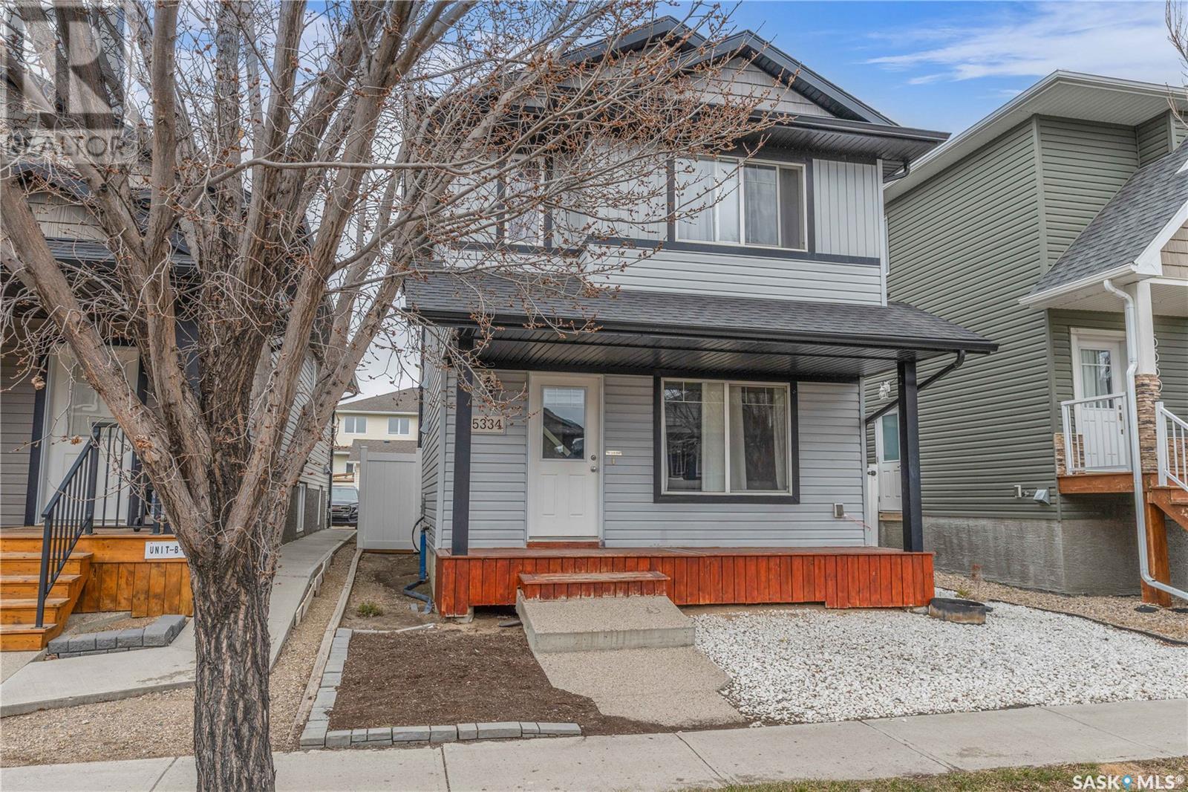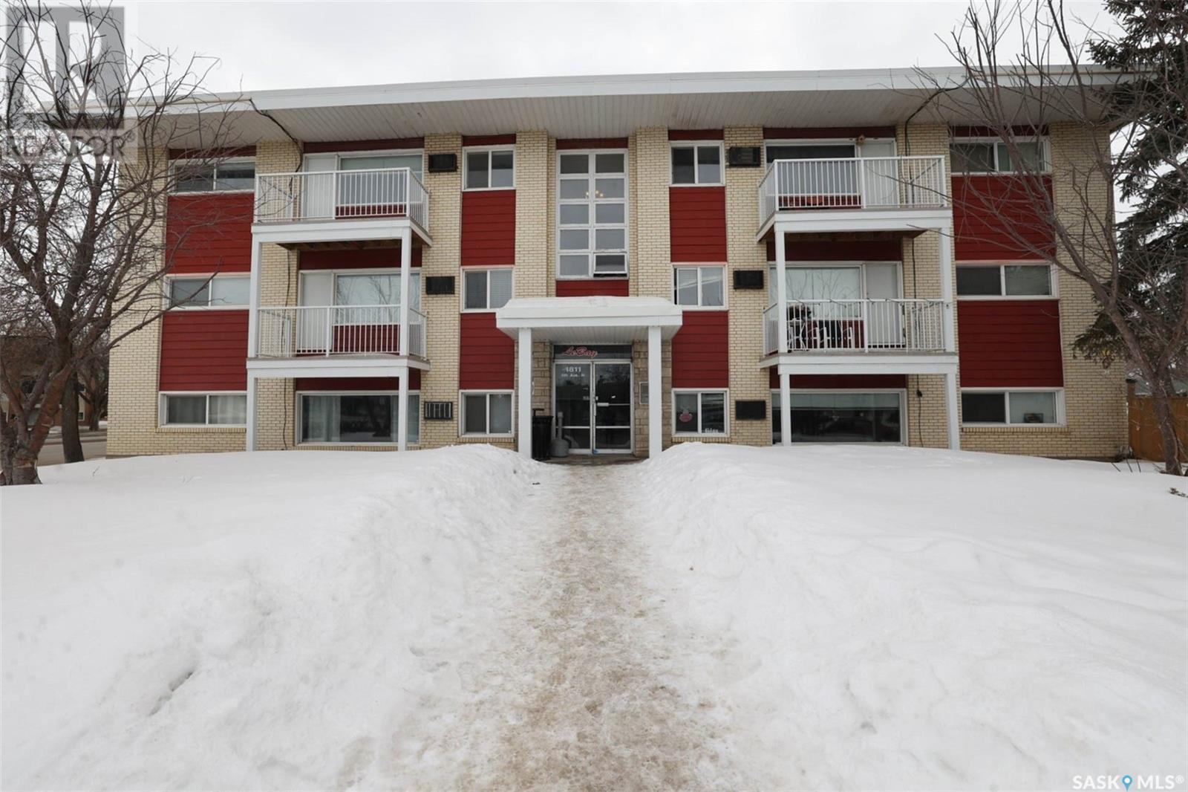1955 Cowan Crescent
Regina, Saskatchewan
Welcome to 1955 Cowan Crescent, a beautifully maintained 1,364 sq ft bungalow located in the desirable, family-friendly neighbourhood of Hillsdale. This bright and spacious home features a welcoming living room with a large bay window that fills the space with natural light and a cozy gas fireplace, ideal for those cold winter nights. The kitchen offers ample cabinetry, generous counter space, and a functional eat-up bar, seamlessly connected to the dining area which showcases beautiful hardwood flooring. Removing the carpet in the living room will also reveal hardwood flooring. The primary bedroom includes his-and-hers closets and a private 3-piece ensuite. All main floor windows are upgraded and fitted with custom blinds. The entire level is painted in a timeless neutral tone that keeps the space feeling fresh. The fully developed basement adds significant value, offering a large family room, two additional bedrooms, a 3-piece bathroom, and a spacious storage room with extensive built-in shelving. With a separate rear entrance, the basement is currently operating as an Airbnb, providing a great opportunity for rental income or multigenerational living. Garden doors off the dining area lead to a private, fully fenced backyard with durable PVC fencing and no rear neighbours—perfect for outdoor enjoyment. The home also features updated windows, newer shingles and concrete drive parking for three vehicles. Located close to the University of Regina, elementary and high schools, and all south-end amenities, this is an ideal property offering both comfort and opportunity. (id:48852)
2230 Rae Street
Regina, Saskatchewan
Welcome to this classic Cathedral character property! The nearly 1400 sq ft 2 storey home has seen some lovely upgrades throughout the years. Located on a wonderful block. Features include a front porch leading into the front living room and dining room with hardwood floors. Trendy/functional kitchen includes tile flooring. Convenient main floor laundry and 3 piece bathroom complete this level. 2nd floor includes a large primary bedroom, 2 additional bedrooms and a 4 piece bathroom. Large two-tiered deck off the back door that overlooks the Xeriscaped backyard. Value added items include: high eff furnace, fridge, stove, dishwasher, washer & dryer and central air conditioner. (id:48852)
506 Solomon Drive
Regina, Saskatchewan
This prominent piece of property is strategically located along the main thoroughfare of the newly developed Ross Industrial subdivision. It is one of the rare remaining lots still available for purchase, making it a unique investment opportunity for owner operator or investor. The site covers an area of 1.39 acres and has been enhanced with a substantial amount of clean fill and soil. This property is ideally suited for commercial or industrial development, offering a versatile foundation for businesses looking to establish a presence in a growing area. (id:48852)
108 1510 Neville Drive
Regina, Saskatchewan
This 2-bed, 1-bath gem is the kind of place that says, “I’ve got it together,” without shouting. Great opportunity to make some sweat equity with this unit. The bright, open layout flows effortlessly, featuring Kitchen, dining and living space with enough room to host friends or just avoid them in peace. You've got in-suite laundry (because laundromats are where socks go to die), one surface parking stall, and yes—it's outside, so no elevator drama. Located in the East Pointe Estates neighborhood. This complex offers a clubhouse, gym, pool, and hot tub, with heat and water included in condo fees. Pet-friendly with board approval, it’s close to schools, parks, shopping, and Ring Road. Book your showing today (id:48852)
1690 Alexandra Street
Regina, Saskatchewan
Welcome to 1690 Alexandra St. This fantastic town home offers an open main floor layout with rich laminate floors that lead through the living room into the kitchen with white cabinets, new stainless-steel appliances, moveable island, broom closet and main floor laundry area. Sliding glass doors lead to a private patio area with lots of green space between buildings. A convenient 2pc bath completes the main floor. Upstairs you’ll find a large landing with computer nook as well as a 4pc bath and 2 spacious bedrooms, both with walk-in closets. The basement is open for future development and features engineered trusses as well as an HE furnace and water heater. Condo is well managed and fees include; Water, Snow Removal, Exterior Maintenance, sewer, garbage, lawn care and a strong reserve fund. New shingles completed last year. Great location with easy access to Lewvan Dr. This home is a pleasure to view with pride of ownership shown throughout. Contact your local Realtor® to set up your personal viewing today. (id:48852)
31 Vernon Crescent
Regina, Saskatchewan
Welcome to 31 Vernon Crescent – a well-maintained bungalow nestled in the quiet, family-friendly community of Argyle Park. Ideally located within walking distance to both elementary schools and the neighborhood’s commercial strip mall, this home combines convenience with community charm. Proudly owned and lovingly cared for by the same family for over 25 years, this home is ready to welcome its next chapter. Offering 1,080 sq ft of comfortable living space, the main floor features a bright and spacious living room with large windows, a functional kitchen and dining area with ample cabinetry and a full-size pantry, and three generously sized bedrooms with large closets. The beautifully updated 4-piece bathroom adds modern appeal to the classic layout. The basement expands your living space with a large recreation area, a 3-piece bathroom, and the potential to add a fourth bedroom. A spacious laundry/utility room provides excellent storage solutions. Step outside to a fully zero-scaped, meticulously manicured backyard that offers a peaceful outdoor retreat complete with a patio, fireplace, and designated space previously used for an above-ground pool. The home and detached garage are connected by a convenient breezeway, providing additional covered space and shelter from the elements. The double garage easily accommodates two vehicles along with storage for all your tools and equipment. Notable updates include: triple-pane PVC windows, shingles on the house, updated laminate flooring on both the main floor and basement, a new sliding patio door, and various improvements made over the years. Contact your real estate professional today to book a private showing or to learn more about this fantastic Argyle Park home! (id:48852)
3124 Hill Avenue
Regina, Saskatchewan
Welcome to 3124 Hill Ave nestled in the heart of Lakeview, just steps from charming shops and scenic Wascana Park, this beautifully appointed home feels brand new. Premium finishes, complemented by 9-foot ceilings on the main floor that enhance the open, airy ambiance. The bright white kitchen features quartz countertops and opens onto a spacious dining area. The cozy living room offers the perfect place to unwind, complete with a gas fireplace for added warmth and charm. A convenient 2-piece bathroom is located just off the back entry. Upstairs, you’ll find three generously sized bedrooms, including an owner’s suite with a full four-piece ensuite and walk-in closet, plus the convenience of a second-floor laundry room. The fully developed lower level serves as a regulation suite with 2nd laundry and separate utilities, complete with its own private basement entrance from the backyard—ideal for rental income or a home-based business. For ultimate flexibility, the suite can also be accessed from inside the main house. Outside, the landscaped yard includes a small deck ideal for BBQing—equipped with a natural gas line—a patio space for relaxing or entertaining, and is fully fenced for privacy. A double detached garage with alley access completes the home. Don’t miss your chance to enjoy Lakeview’s heritage and amenities with all the benefits of newer construction. (id:48852)
3819 Deutsch Drive E
Regina, Saskatchewan
Parkridge Perfection! This isn't your average Parkridge home! Situated on an oversized lot (4700+ sq ft!), this 3-bedroom, 2-bathroom gem offers more than just space – it's a lifestyle. Enjoy a bright, open-concept living area seamlessly connecting the living room, dining, and kitchen with a convenient pass-through half wall – perfect for entertaining. Modern white cabinetry and stainless steel appliances elevate the kitchen. Upstairs boasts 3 generous bedrooms and a full bath. The finished basement provides endless possibilities – family room, home office, gym? You decide! Outside, a huge backyard and deck await, along with a single garage and double driveway. Don't miss out – this one's special! (id:48852)
5334 Mcclelland Drive
Regina, Saskatchewan
This "Buyer's Delight" entry level detached home in Harbour Landing present itself as a great shelter/investment solution to young families. This 3 bed/1.5 bathroom home was built by Trademark Homes and was designed to use every square foot wisely to maximize your living space. Aptly, this home features a neutral colour range suitable for everyone! A few unique features to be found is the ladder access to a usable attic space, opportunity for garage/secondary suite development at the backyard and walking distance to schools and The Grasslands shopping centre. Worried about Regina basements, no need to worry as this house was built on a crawlspace! Be sure to book your showing today as this one won’t last long (id:48852)
717 3806 Dewdney Avenue E
Regina, Saskatchewan
Welcome to this meticulously maintained 2-storey townhouse condo, offering 2 spacious bedrooms, 2 bathrooms, and an inviting floor plan designed for comfort and convenience. Step inside to a bright and generous living room with updated flooring, perfect for relaxing or entertaining. The kitchen boasts granite countertops, beautiful maple cabinetry, and sleek stainless steel appliances, seamlessly flowing into the dining area. Patio doors lead to a sunny south-facing balcony—ideal for BBQs, morning coffee, or evening drinks. A handy 4x6 storage room is also located off the balcony for your outdoor essentials. Additional storage can be found under the staircase, and a well-placed 2-piece bathroom completes the main floor. Upstairs, the spacious primary bedroom features a walk-in closet, and the convenience of second-floor laundry is just steps away. A second bedroom and a full 4-piece bathroom round out the upper level. Situated in a desirable East-end location, you'll enjoy easy access to a wide range of amenities, quick routes out of the city, and close proximity to Victoria Avenue and Ring Road. This MINT condition home is move-in ready—don’t miss your chance to make it yours. Book your private showing today! (id:48852)
378 Smith Street
Regina, Saskatchewan
Welcome to 378 Smith Street - a delightful blend of character, comfort, and thoughtful updates nestled in Highland Park. This solid 1 ½ storey home offers 2 bedrooms, 2 full bathrooms, and 864 sq/ft of inviting living space, perfectly suited for first-time buyers, or those looking for a affordable rental property. Step inside and be greeted by the warmth of original hardwood flooring that flows through the living room, where natural light pours through newer PVC windows. The kitchen, finished with durable ceramic tile, opens seamlessly to the outdoors via patio doors—creating a perfect extension of your living space for summer barbecues and peaceful evenings under the prairie sky. The main floor offers a versatile layout with a cozy bedroom, an updated 3-piece bathroom, and a welcoming living area ideal for relaxing or entertaining. Upstairs, you’ll find your own private escape—the spacious primary suite. This space is complete with an upgraded 3-piece ensuite featuring a luxurious corner soaker tub. Adjacent to the primary is a charming den that makes for an ideal home office, nursery, or reading nook. Outside is where this home truly shines. The west-facing backyard is fully fenced and lovingly landscaped. Whether you're sipping morning coffee on the oversized maintenance-free deck, watching kids or pets play freely, or envisioning the garage of your dreams (there's plenty of room for it!), this 6,246 sq/ft lot is bursting with potential. Key updates include newer shingles, energy-efficient furnace, PVC windows, and a completely renovated upstairs bathroom—all offering peace of mind and modern convenience. (id:48852)
21 1811 8th Avenue N
Regina, Saskatchewan
Top Floor and Completely Renovated in Lebay Condominiums, with great proximity to all of Regina’s north end Services, Schools and Amenities. The spacious layout offers gorgeous maple hardwood floors starting right from the entry that flow into the large living room, hall and both bedrooms. The functional kitchen is well updated and features maple cabinets with all 4 appliances including built-in dishwasher, microwave/hood fan as well as fridge and stove. Large and sunny living room has sliding garden doors opening to west facing balcony. Convenient in-suite laundry and two spacious bedrooms, note the hardwood floors & updated mirrored closet doors in both bedrooms. The full bath is also redone with maple vanity, newer sink & toilet, ceramic floor and tiled tub surround. Additionally the entire condo has been recently repainted as well as all newer interior doors, trim and baseboard and all windows including patio door changed to PVC. Don’t miss this opportunity of affordable home ownership in a great condo that is Move in Ready! (id:48852)



