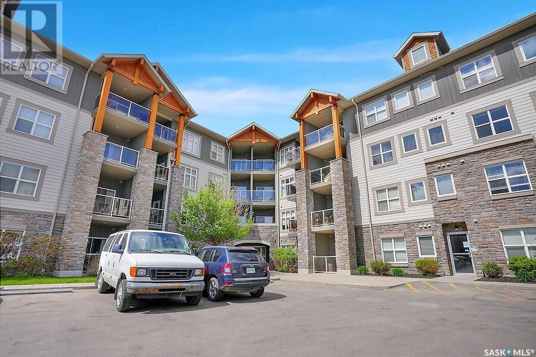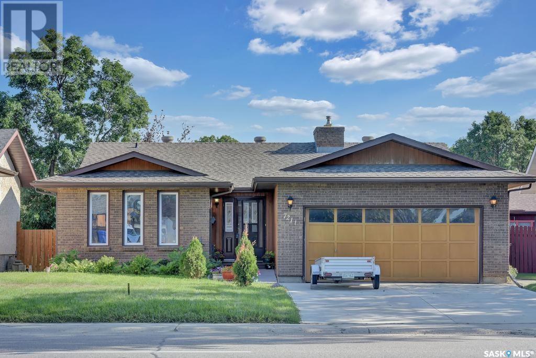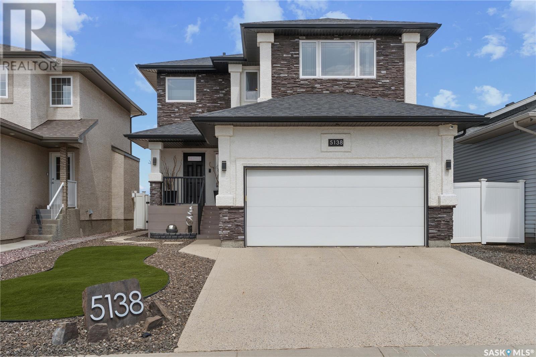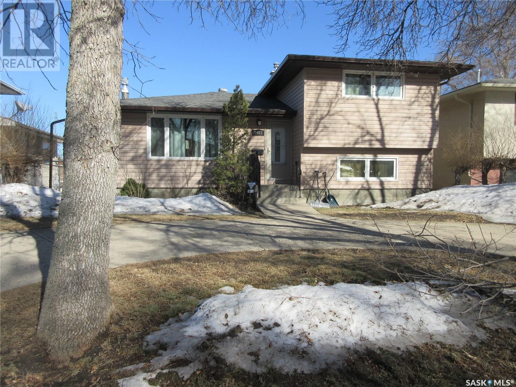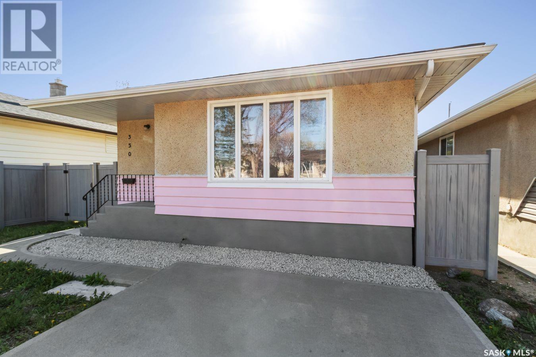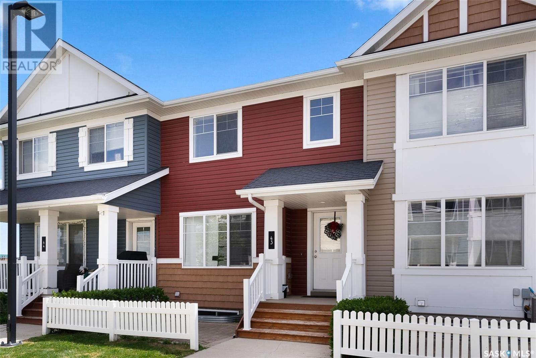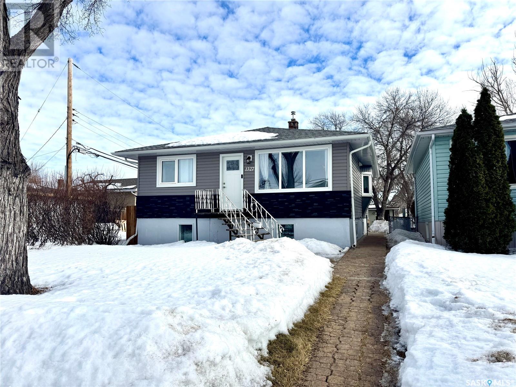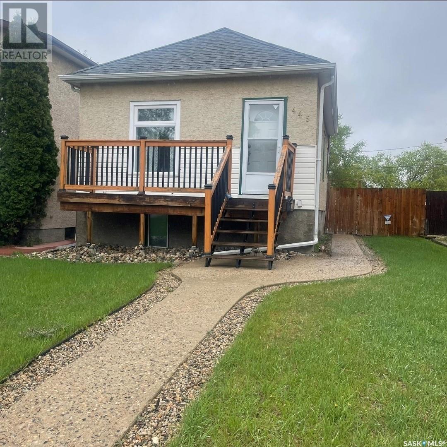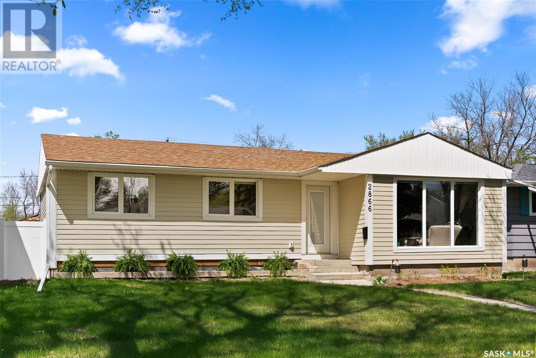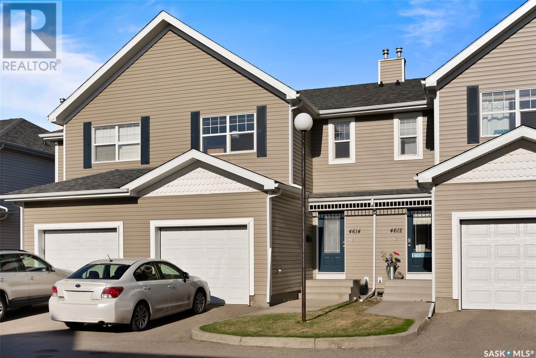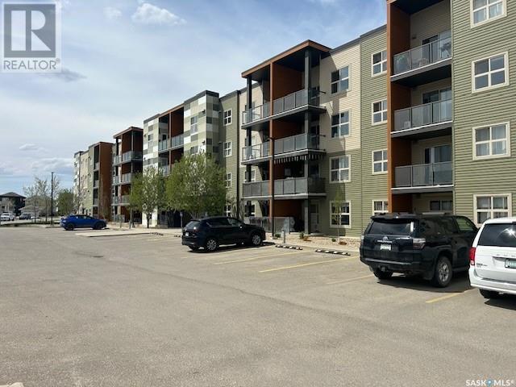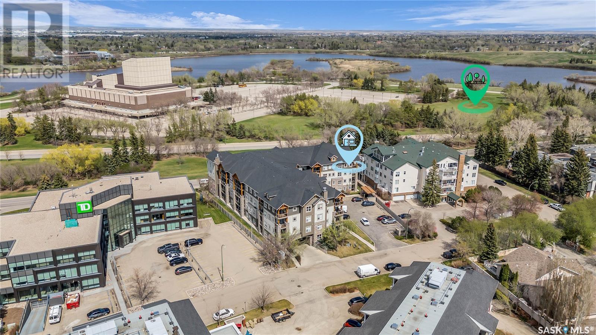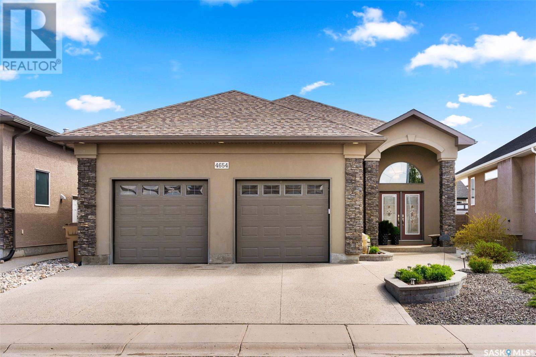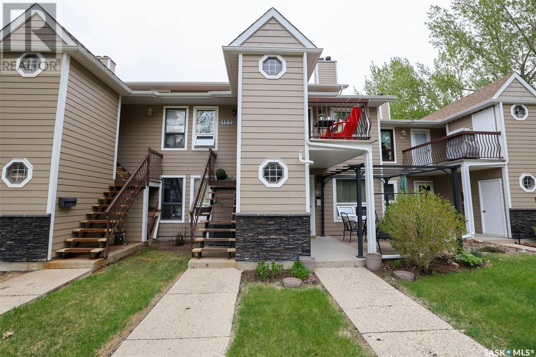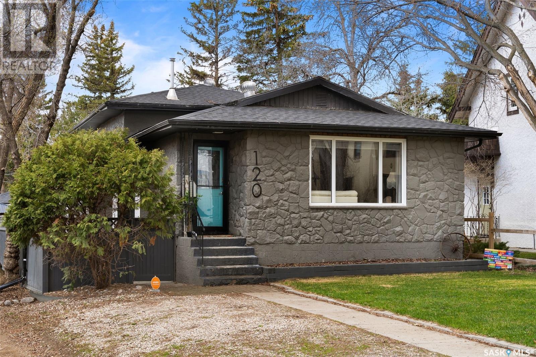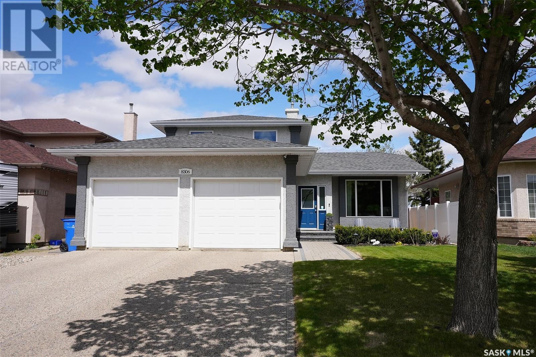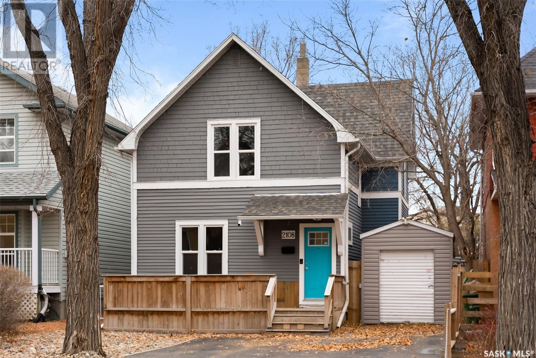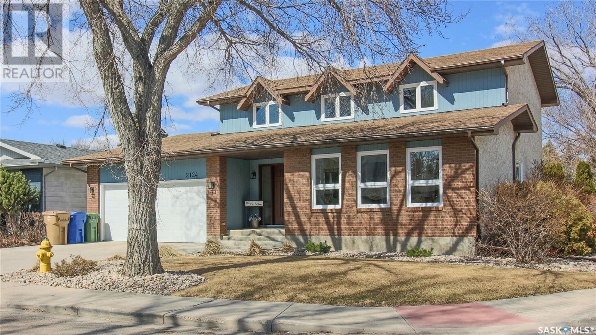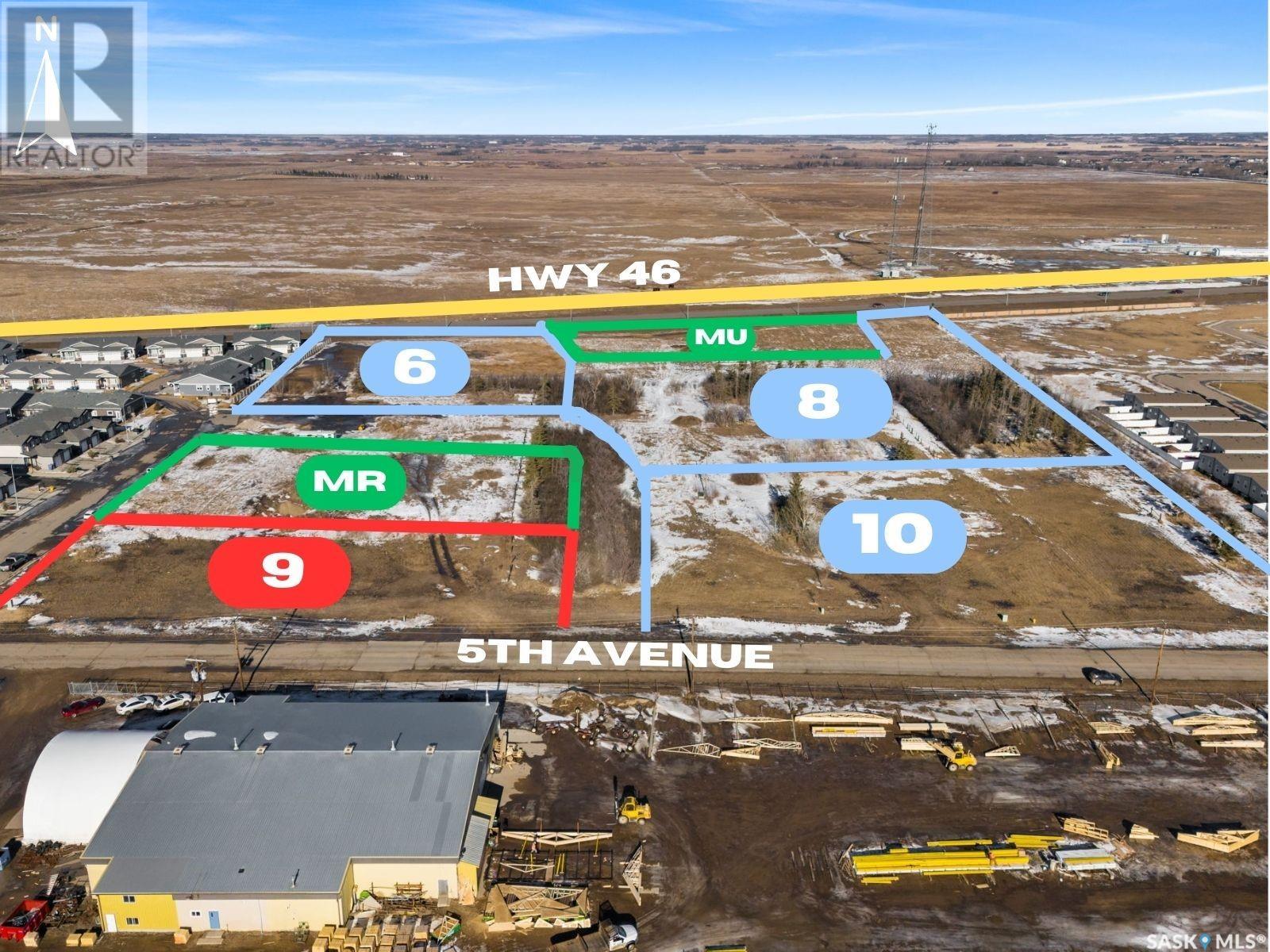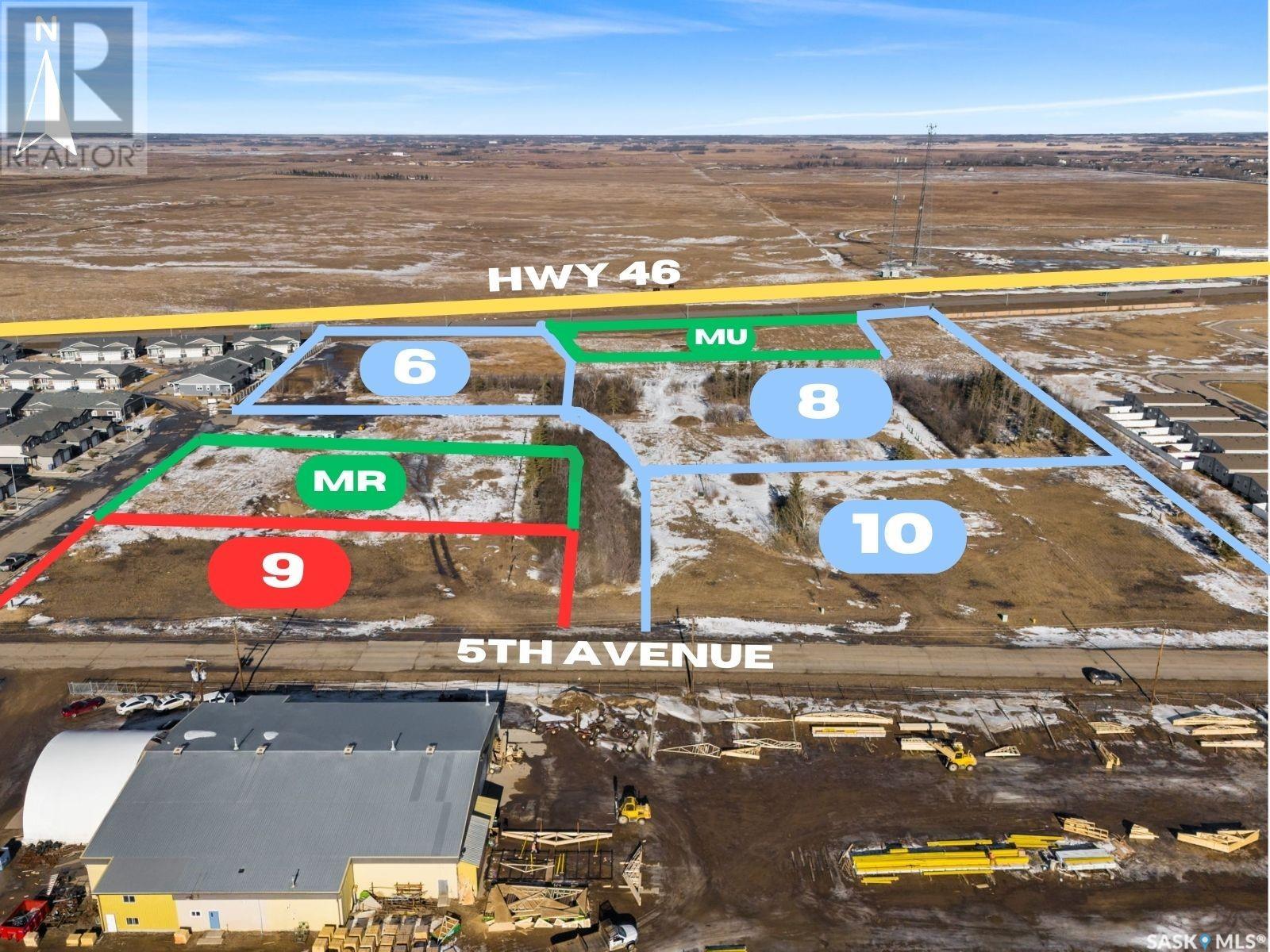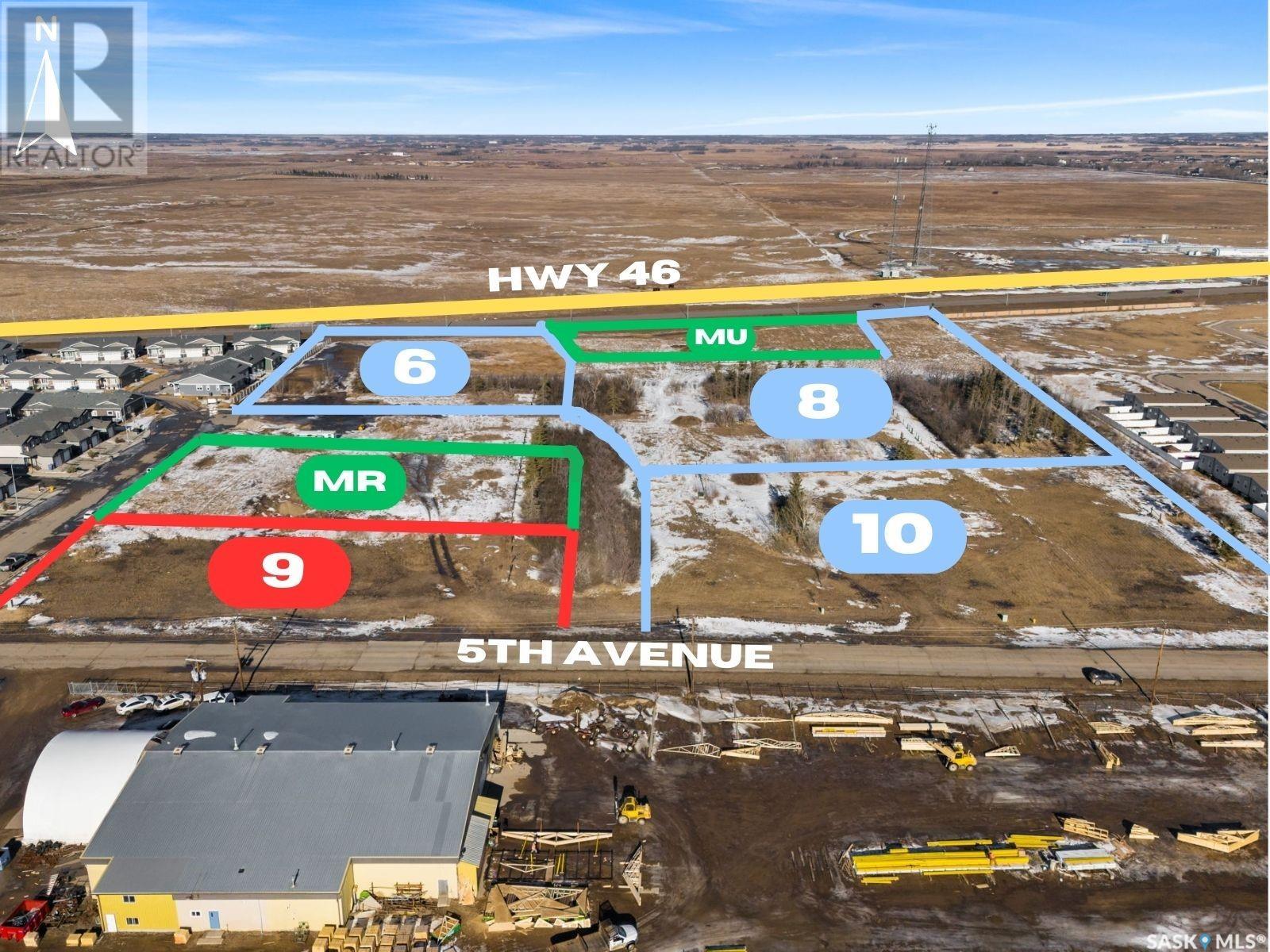5124 Primrose Green Drive E
Regina, Saskatchewan
Welcome to 5124 E Primrose Green Drive – A Fully Finished Home in The Towns! This beautifully maintained 2-storey townhouse offers space, style, and functionality across three fully developed levels. Step inside to a bright and inviting main floor featuring laminate flooring throughout the living room, dining nook, and kitchen. The layout is open and welcoming, with large windows that let in plenty of natural light. The kitchen is modern and practical, complete with quartz countertops, stainless steel appliances, and sleek cabinetry. A 2-piece bathroom is also conveniently located on the main floor. Upstairs, you’ll find three generously sized bedrooms, all with cozy carpet flooring. The primary bedroom includes a 4-piece tiled ensuite and a walk-in closet, offering a private retreat. Another full bathroom upstairs serves the additional two bedrooms and a laundry area with tile flooring. The fully finished basement expands your living space even further, featuring a comfortable recreation room, a bonus room ideal for a home office or gym and a 3-piece bathroom. Enjoy the outdoors with a back deck, fenced yard, and front and back lawns—perfect for summer barbecues or kids and pets to play. A single detached garage offers private parking and extra storage. Located in The Towns, one of Regina’s newest and most sought-after neighbourhoods, this home offers a vibrant, family-friendly environment with easy access to parks, schools, walking paths, and all the shopping and amenities of the east end. This is the ideal place to plant roots and grow—welcome home!... As per the Seller’s direction, all offers will be presented on 2025-05-19 at 6:00 PM (id:48852)
82 5622 Gordon Road
Regina, Saskatchewan
Welcome to this ground floor condo in Harbour Landing. This 2-bedroom unit comes with an open concept floor plan, two good sized bedrooms with building in storage and in-floor heat! Additional benefits of this complex include in-suite laundry, low condo fees, and one electrified parking stall. This convenient location is just minutes from amenities, bus routes and schools and is a perfect starter home or investment property. (id:48852)
312 1220 Blackfoot Drive
Regina, Saskatchewan
This stunning 1-bedroom condo is located in Regina's premier Bellagio Terrace in the desirable Hillsdale neighbourhood. Ideally situated across from Wascana Park, this prime location is just minutes from downtown and within walking distance to the University of Regina and the Saskatchewan Legislature buildings. The unit is bathed in natural light, highlighting the beautiful vinyl plank flooring. The spacious living room features a large window, creating a bright and welcoming atmosphere. The modern kitchen offers ample cupboard and counter space, complete with an eat-up island and stainless steel appliances, all included. There's also plenty of room for a dining table. The bright bedroom boasts a large closet and a pristine 4-piece bathroom. Enjoy your private balcony with a serene view of the greenspace. The condo includes one heated underground parking stall. Bellagio Terrace offers excellent amenities, including a fitness center, lounge, and bicycle storage room. Make this exceptional condo your new home! (id:48852)
2075 Queen Street
Regina, Saskatchewan
Welcome to 2075 Queen Street—a cute and cozy bungalow nestled in the heart of Regina’s beloved Cathedral neighbourhood. This home radiates charm from the moment you arrive, with its inviting front porch, low-maintenance landscaping, and attractive brick-imitation exterior that enhances its curb appeal. Step inside to a bright and spacious living room filled with natural light, highlighted by hardwood flooring that flows throughout the main level. The cheerful kitchen offers ample cabinetry, tiled flooring, stainless steel appliances, a tile backsplash, and built-in wine storage—perfect for both everyday use and entertaining. Down the hall are three comfortable bedrooms and a well-maintained 4-piece bathroom. The fully developed basement extends your living space with warm laminate flooring, pot lights, pine ceiling accents, a large recreation area, and a versatile office or hobby room behind French doors. Outside, you’ll enjoy a fully fenced backyard complete with green space, a garden plot, handy storage shed, and a single detached garage with alley access. Located just steps from parks, schools, downtown, and the vibrant 13th Avenue shopping district, this home offers the perfect blend of comfort, character, and location. (id:48852)
184 #160 Gore Place
Regina, Saskatchewan
Great starter condo or revenue property located in Normanview West this conveniently located unit is ground floor with an east facing exposure overlooking the green space and in unit laundry. (id:48852)
7211 Sherwood Drive
Regina, Saskatchewan
Nestled in the desirable Normanview West neighborhood of Regina, this well-maintained 1,500+ sq. ft. bungalow offers the perfect blend of space and comfort. Featuring three generously sized bedrooms, including a primary suite with a half-bath and double closets, this home is designed for functional living. The inviting sunken living room boasts a wood-burning fireplace and garden doors leading to a south-facing deck and fully fenced backyard—ideal for relaxing or entertaining. The spacious island-style kitchen provides ample cabinetry and is complemented by a formal dining area. Recent updates include new flooring in all main-level bedrooms. The basement is insulated and ready for development, with rough-ins for an additional bathroom. A double-attached garage, a double-wide concrete driveway, and proximity to the Joanne Goulet Golf Course add to the home's appeal. Enjoy convenient access to Ring Road and all north-end amenities. Don’t miss this fantastic opportunity! (id:48852)
25 7th Avenue
Lumsden, Saskatchewan
Building lot in the heart of Lumsden beside park. 66' wide x 100' Deep Lot. (id:48852)
5138 Anthony Way
Regina, Saskatchewan
Welcome to this stunning 2-storey home in the highly sought-after Lakeridge Addition neighbourhood, a perfect blend of comfort, style, and convenience. Backing onto an open field, this property offers a peaceful, private setting ideal for enjoying breathtaking Saskatchewan sunsets. The spacious layout features 3 bedrooms, a bonus room, and 2.5 bathrooms, providing ample space for a growing family and effortless entertaining. The main floor is bright and welcoming, with large windows that fill the space with natural light. You'll love the open-concept design, cozy living room with a fireplace, and dining area with patio doors that lead to a beautifully landscaped backyard. Step outside to enjoy a beautifully designed two-tier composite deck complete with built-in eat-up bars, perfect for outdoor dining and casual gatherings. For additional entertaining space, a separate patio area offers a cozy spot to relax or host guests, giving you multiple options to enjoy summer barbecues and time with friends. Main floor laundry adds extra convenience to your daily routine. Upstairs, you'll find a versatile bonus room, ideal for a home office or media room, two generously sized secondary bedrooms, a full bathroom, and a primary suite featuring an ensuite with a separate soaker tub and shower and walk in closet. This home has been thoughtfully updated over the years, including ceramic tile flooring, modern light fixtures, and more. Don’t miss your chance to own this exceptional home in one of Regina’s most desirable communities. Book your showing today and make your move!... As per the Seller’s direction, all offers will be presented on 2025-05-17 at 6:00 AM (id:48852)
206 Gore Place
Regina, Saskatchewan
This second floor condo unit located in Normanview West offers 891 square feet of living space. Open concept living and dining room with large front window which allows for an abundance of natural light. The living room also offers a wood burning fireplace. Kitchen boasts newer cabinets and counter tops. All appliances included. Updated bathroom with a tiled shower/tub combo. 2 good sized bedrooms. In suite laundry with washer and dryer included. Window air conditioner was installed in last fall so is practically brand new. 1 parking space that is located mere steps from the front door. Semi private balcony with condo approved privacy wall. Conveniently located close to all northwest amenities. Easy access to public transportation. Book your private showing today! (id:48852)
1407 Southam Street
Regina, Saskatchewan
Text or call Hazel 306.537.4223 for showings.A lovely 4 level split in the mature area of Dieppe Place. Easy access to main routes and bus. This home is sure to fit many families. Very unique home with wood finished walls and ceilings, no painting required. Updated kitchen with white cabinet, stainless steel fridge, stove, microwave and dishwasher. Updated windows and shingles. Heated 20x24 Garage. The 4 pcs bath on the second floor comes with a jet tub. French doors from the eating area to a 6 X10.6 deck. Crawl space is concrete with sump pump. No grass in the backyard. Great garden area with raised flower/vegetable beds, and a green house. Underground sprinkler on the property. Chain link fence on 2 sides. Interlocking brick patio area and walkway, room for gazebo. Natural gas barbecue included. Perfect for entertaining, the area includes ample room for a gazebo, ideal for creating a relaxing retreat or hosting gatherings. A natural gas barbecue is also included, providing convenience and reliability for outdoor cooking without the hassle of propane tanks. The property is complemented by a gracefully curved front driveway, offering excellent parking options for guests. For those who enjoy an active lifestyle, walking and bike paths are just a stone’s throw away, adding even more appeal to this already inviting home. (id:48852)
20 5004 James Hill Road
Regina, Saskatchewan
Wonderful garden level condominium in Crosswinds Development in Harbour Landing. This pet-free and smoke-free unit is immaculate and completely move-in ready with a quick possession possible. The main living space offers an open layout with laminate flooring and large windows that flood the home with natural light. The kitchen features dark cabinetry with lots of counter space, built-in dishwasher and stainless appliances all included. Patio doors lead to an enclosed private outside area with pvc deck. There are 2 bedrooms including the primary bedroom with panelled feature wall and double closets. Spacious full bathroom has large vanity and there is in-suite laundry with all-in-one washer/dryer. Utility area houses the furnace with extra storage space plus features central air conditioning. Affordable home ownership is possible in this trendy condo development that is conveniently located to shopping, restaurants, library, groceries, yoga and walking paths. Call today to view! (id:48852)
330 St John Street
Regina, Saskatchewan
Excellent 1050 sq. ft. 4 bedroom, 1 bathroom bungalow. Upgraded PVC windows over the years, 35 year shingles approx. 12 yrs, HE furnace approx.. 11 yrs, maintenance free soffits/facia/eaves, extra attic insulation added, new front concrete driveway and sidewalk/8 yrs, upgraded steel front & back doors, newer PVC fencing in backyard on 3 sides/$7,000., new alarm system/owned $4,500.00, c/air (current seller has never used), new hose & attachments for c/vac, new carpet in basement recroom & owned water heater. Spacious kitchen with an abundance of cabinets, fridge & stove included and upgraded Lino flooring. Kitchen eating area overlooks spacious livingroom with large, upgraded PVC picture window (livingroom curtains not included). There are 3 bedrooms on the main floor all with upgraded windows. The main floor 4 pc bathroom completes the upper level. Basement features a 17 X 22 recroom, 4th bedroom and laundry room with washer/dryer included. City of Regina is doing new sidewalks & roadway (this project is underway). Quick possession. (id:48852)
4665 Malcolm Drive
Regina, Saskatchewan
Welcome to 4665 Malcolm Drive, this former Gilroy show home is truly impressive and unique. It's perfect for a large or multi-generational family. The stunning street appeal leads up into the spacious foyer and the open plan living room, dining room and kitchen. The living room has vaulted ceilings and a gas fireplace. The massive kitchen includes a walk through pantry, raised eating bar, stainless steel appliances and overlooks the dining area. Next is the primary bedroom featuring a huge walk in closet and an amazing ensuite with 4' tiled shower plus air jet tub & double sinks. The main floor also includes an office, 2 piece bathroom, laundry room for added convenience and direct entry to the oversized heated and insulated garage. Upstairs are another 2 huge oversized bedrooms, loft area currently used as a playroom and 4 piece bathroom. The fully developed, professionally finished and very large basement includes a rec room with a full wet bar, games area, exercise area, 2 bedrooms and a full bathroom making this the perfect dream home for families seeking comfort and functionality. There is so much extra space in this home - the upstairs playroom, office on the main floor and gym in the basement are all flexible rooms that could also be used as bedrooms. There is also smart Control 4 system throughout the home. Flooring is engineered bamboo hardwood, cork & plush sculptured carpeting in bedrooms & basement. The fully fenced yard is complete with a composite deck that has glass railings, play structure, shed, hot tub and trampoline that will all stay. This home has everything you need and is close to all Harbour Landing amenities, schools and parks.... As per the Seller’s direction, all offers will be presented on 2025-05-19 at 1:00 PM (id:48852)
1010 Gull Road
Regina, Saskatchewan
Welcome to 1010 Gull Road – a nicely maintained 3-bedroom, 3-bathroom two-storey home located on a desirable corner lot in Parkridge. Just steps from Parkridge Park which has an outdoor spray pad and Jenkins Drive Park plus the Henry Braun elementary school, this family-friendly location offers convenience and outdoor fun. The spacious main floor features a bright living room with a cozy fireplace, a kitchen with quartz countertops and a walk-through pantry and all 6 appliances are included. Step out onto the impressive 16' x 26' deck—perfect for entertaining. The partially finished basement offers great potential, including a partially completed 4th bathroom. The double attached garage is heated. A perfect opportunity to live in a sought-after neighborhood!... As per the Seller’s direction, all offers will be presented on 2025-05-19 at 10:00 AM (id:48852)
753 Rae Street
Regina, Saskatchewan
Welcome to 753 Rae Street, a well-maintained front-to-back duplex built in 2014, offering a total of 2,060 sq ft of modern living space. This two-storey property is an excellent investment opportunity or a perfect option for multi-generational living. Each unit features a functional and contemporary layout, with the main floors offering a bright living room and a spacious kitchen/dining area, ideal for entertaining or family gatherings. Upstairs, both units include two generously sized bedrooms, a full 4-piece bathroom, and convenient second-floor laundry—providing added comfort and efficiency for everyday living. With a thoughtful design and a central location close to schools, parks, transit, and downtown amenities, this property is move-in ready and full of potential. Whether you choose to live in one unit and rent the other, or add this to your rental portfolio, 753 Rae Street is a smart, stylish, and versatile option. (id:48852)
2937 Ridgway Avenue
Regina, Saskatchewan
Welcome to 2937 Ridgway Avenue, a charming and well-kept raised bungalow in the desirable Hawkstone neighborhood of Regina. Built in 2015, this 2 bedroom, 2 full bathroom home features a functional layout with a bright living room, spacious dining area, and kitchen with plenty of cabinet space. The primary bedroom includes a 3-piece en suite with a standing shower and walking closet., while the second bedroom is conveniently located near the main 4-piece bath. A main Floor laundry offers added convenience, and the Huge basement is open for development, allowing you to personalize the space to your needs. Outside, enjoy a fully fenced backyard, a raised deck perfect for entertaining, and a concrete patio leading to a double car garage pad. Additional features include central air conditioning and all major appliances. Located near parks, schools, shopping, and amenities, this home offers a great mix of comfort, space, and value. Don’t miss your opportunity—schedule your private showing today!... As per the Seller’s direction, all offers will be presented on 2025-05-20 at 1:00 PM (id:48852)
19 2358 Rae Street
Regina, Saskatchewan
Check out this fantastic 1 bedroom top floor condo in desired Cathedral just close to downtown and Wascana Park. Why rent when you can own this upgraded condo. The maple kitchen with island overlooks the livingroom and comes complete with Fridge, Stove, Over the Range Microwave and built in dishwasher. There is a nice size bedroom, 4 piece bathroom and also a storage room that has rough in plumbing for future insuite laundry. For a virtual walkthru please click on video link or view https://unbranded.youriguide.com/19_2358_rae_st_regina_sk/ (id:48852)
43 5278 Aerodrome Road
Regina, Saskatchewan
This charming 2 storey townhouse condo is nestled in the heart of Harbour Landing, offering style, comfort, and convenience. With 909 sq ft above grade and a fully finished basement, this home features 2 bedrooms, 3 bathrooms, and a smart, open concept layout. The main floor boasts a spacious living room, a functional kitchen with ample cabinetry and black appliances, and a convenient 2 piece bathroom. Upstairs, you’ll find two bedrooms, a full 4 piece bathroom, and convenient laundry tucked neatly on the second floor for added ease. The fully developed basement offers additional living space with a cozy family room complete with an egress window and another full 4 piece bathroom—perfect space for guests or a home office setup. Enjoy fantastic curb appeal with a welcoming front patio and the cutest white picket fence, adding both charm and privacy. Located close to parks, schools, shopping, and public transit, this well kept home is ideal for first time buyers, small families, or investors. Don’t miss this affordable opportunity in a great neighbourhood—book your showing today! (id:48852)
3569 Berkshire Court
Regina, Saskatchewan
Imagine waking up every day in a stunning 1422 sq ft multi-level townhouse condo, perfectly situated across from Wascana Park and its serene trails surrounding Wascana Lake. This exceptional property, listed for $549,900 boasts an unbeatable location in one of Regina's most coveted neighbourhoods. The main floor's open-concept living room, kitchen, and dining room is bathed in natural light pouring in through the south facing two-level windows, offering breathtaking views of the playground and lush green space. Rich dark wood cabinets and light granite countertops add a touch of sophistication. A conveniently located main floor laundry and 2-piece bathroom complete this level. The spacious primary bedroom, facing north towards the park, features an opulent ensuite 4-piece spa-like bathroom and expansive walk in closet, creating the ultimate retreat. A versatile loft space outside the primary bedroom, is currently being used as an office. The basement showcases a bright recreation room, a generously sized 2nd bedroom with large south-facing windows, a 3-piece bathroom with a walk in shower and heated stone floor. Step outside onto the deck, perfectly positioned off the dining room, and enjoy the this outside living space and natural gas BBQ. A shaded patio beneath the deck provides additional outdoor living space. Direct access to the playground is available through a private gate. A double attached garage with epoxy floor coating completes this incredible property. Showings are easy. Showings are easy. Offers will be presented to the sellers at 12 noon on Monday, May 12/25. Please ensure all offers remain open until 3 pm on the same day. (id:48852)
12 Hanley Crescent
Regina, Saskatchewan
Welcome to 12 Hanley Crescent – a beautifully renovated home nestled in the desirable Normanview neighbourhood. Ideally located, this property offers easy access to the Ring Road and is just minutes from a wide range of amenities in both the north and west ends of the city. Over the past 2–3 years, the main level has undergone significant upgrades. Step into a bright and inviting living room filled with natural light from large windows. The stunning kitchen is a dream for any home chef, featuring ample cabinetry, generous counter space, quartz countertops, stainless steel appliances, and a vented hood fan. The main floor also includes three comfortable bedrooms and a fully renovated bathroom complete with a luxurious soaker tub and stylish tile surround. The partially finished basement offers a spacious recreation room, a den, and a functional utility/laundry area – giving you plenty of space to personalize. Outside, the fenced backyard has been beautifully re-landscaped and features a large deck, green space, garden beds, and an oversized single garage with an updated overhead door. Notable updates in the last three years include: Triple-pane PVC windows, flooring, Stainless steel kitchen appliances, Quartz countertops and updated kitchen cabinetry, Vented exterior hood fan, Renovated bathroom with new tub and tile, Landscaping and PVC fencing, interior and exterior paint, Modern lighting and fixtures – and more. Don’t miss your chance to own this extensively updated home in one of Regina’s most established and convenient neighbourhoods.... As per the Seller’s direction, all offers will be presented on 2025-05-18 at 6:00 PM (id:48852)
1327 Royal Street
Regina, Saskatchewan
Updated 3-bedroom raised bungalow. Upgrades included all new flooring on main and in basement 2024, new primary bathroom with built-in shelving 2024, new toilet in basement bathroom 2024, all new exterior siding 2024, new interior paint 2024, new wall panels 2024, new two levels deck just off the back entry, kitchen, PVC windows throughout the main and lower levels. Ample natural light through large basement windows. Kitchen features spacious dining area with built-in cabinet and bay window. Other features included a high-efficiency furnace and modernized eavestroughs. Double car garage with two overhead garage doors and extra space for parking. Please call your favourite Realtor to view your updated future home. (id:48852)
445 York Street
Regina, Saskatchewan
NEW PRICE! The price has been adjusted to reflect a quote for work that’s needed—perfect for a buyer who's ready to roll up their sleeves and make it their own. Step into this modern cutie and you’re welcomed by a bright, inviting foyer and living room. Large windows fill the space with natural light, while neutral tones and light flooring create a cozy, contemporary vibe—perfect for relaxing or entertaining. The kitchen and dining area flow seamlessly from the living room and strike the perfect balance of style and function, featuring white cabinetry, stainless steel appliances, and a chic backsplash. Whether you're cooking or enjoying your morning coffee, this space shines. Three sun-filled bedrooms offer comfort and rest, while the updated bathroom brings a spa-like feel with sleek fixtures, a modern vanity, and a gorgeous tub/shower combo. Need more room? An additional living area is ideal for a TV space, home office, or workout zone—whatever fits your lifestyle. Outside, enjoy a massive, fully fenced backyard—perfect for pets, kids, and summer hangouts. A swing gate provides alley access, and there’s dedicated parking plus two sheds, one wired with power for a workshop or extra storage. With thoughtful updates, flexible living spaces, and room to grow, this home is ideal for first-time buyers or those looking to downsize in style. Located in a friendly neighborhood close to parks, schools, and amenities. Don’t miss your chance—book your showing today! The price reflects a quote for necessary work, offering the right buyer a chance to step in and bring their vision to life. (id:48852)
36 Eden Avenue
Regina, Saskatchewan
Welcome to 36 Eden Avenue, a meticulously maintained and thoughtfully upgraded split-level home in the desirable Normanview neighbourhood of Regina. This fully developed property offers 4 bedrooms, including a spacious primary bedroom and plenty of room for family and guests. The functional layout includes the primary bedroom and a second bedroom on the upper level, along with an upgraded 4-piece bathroom (2018). On the third level, you’ll find two additional bedrooms and an upgraded 3-piece bathroom (2019), providing flexible living options for growing families, guests, or a home office. The bright and inviting main floor features generous living and dining spaces, complemented by a well-appointed kitchen with ample cabinetry and a dishwasher added in 2018. Fresh paint throughout enhances the home’s warm and welcoming atmosphere. Major updates ensure peace of mind, including house shingles (2018), garage shingles (2023), an upgraded electrical panel (2020), and a new garage door with opener (2023). Enjoy the private backyard oasis with a relaxing hot tub (2020), underground sprinklers (2019), and an exterior natural gas hookup for your BBQ or fire table. The double detached heated garage provides secure parking and a comfortable workspace year-round. Additional upgrades include a new front bottom step (2019) and partial landscaping to complete the outdoor space. Close to parks, schools, shopping, and amenities, this move-in-ready home offers space, comfort, and thoughtful updates throughout. Don’t miss your chance—schedule your private showing today! (id:48852)
2866 23rd Avenue
Regina, Saskatchewan
Welcome to this extensively upgraded 5-bed, 2-bath bungalow with a modern 2-bed basement suite, nestled in Lakeview. With 1,182 sq ft of living space, live upstairs and let the basement tenant help cover the mortgage—an incredible advantage in today's market. From the curb, you'll immediately appreciate the stunning transformation of this home’s exterior. Stripped down to the studs from the outside, every detail was meticulously rebuilt with quality in mind—featuring new vapor barrier, Roxul insulation, OSB sheathing, and Hardie board siding that brings modern curb appeal and superior durability. Newer shingles, soffit, fascia, and recessed pot lighting add a polished finish, while updated PVC windows throughout flood the interior with natural light. Step inside and you’re welcomed by a sun-drenched front living room, where a charming bay window frames the space and hardwood floors lead the way through the main level. The upstairs offers three bedrooms and a 4-pc bath with upgraded cellular top down, bottom up blinds. Downstairs, the high-ceilinged basement suite is a standout feature. Designed with a white kitchen with stainless steel appliances, and a full bathroom, creating an ideal space to attract top tenant candidates. Soundproofing between levels with Roxul Safe’n’Sound insulation in the ceiling and spray foam insulation in floor joists for extra thermal performance and quiet living. The home has seen major structural and mechanical updates, including: excavated north foundation wall with Blue Skin waterproofing, weeping tile, and exterior sump pump system. A newer sewer and water lines from the street to the main stack, with a backflow prevention valve, upgraded electrical panel with subpanel. In the backyard you’ll find a 24x14 insulated/heated detached garage, an 8X12 shed, underground sprinklers and PVC fencing. Whether you're looking to live upstairs and r... As per the Seller’s direction, all offers will be presented on 2025-05-19 at 7:00 PM (id:48852)
1550 Mcdermid Bay N
Regina, Saskatchewan
Welcome to this beautifully updated and meticulously maintained family home, ideally situated in a quiet cul-de-sac with no rear neighbors. From the moment you arrive, the home's composite siding with stone accents, xeriscaped front yard, and multiple driveways offer exceptional curb appeal and practicality. At your front door you have direct entry to an insulated double attached garage. Step inside to a bright sunken living room that flows into a spacious dining area and a fully renovated kitchen. This modern kitchen features white cabinetry, quartz countertops, apron sink, tile backsplash, stainless steel appliances, and garden doors that open to a private backyard retreat—complete with newer composite deck, gazebo, and hot tub, perfect for entertaining or relaxing. Upstairs, you'll find three generously sized bedrooms, including a primary suite with a renovated 3-piece ensuite and double closet. A fully updated main bathroom serves the additional bedrooms. One level down, the cozy family room with a wood-burning fireplace offers a perfect space to unwind. This level also includes a fourth bedroom, a 2-piece updated bathroom, and convenient laundry room—ideal for busy family living or guest accommodation. The basement level adds even more space with a recreation room, a den or 5th bedroom (note: window does not meet egress), and mechanical area including high-efficiency furnace (2014), water softener, and rented water heater. Additional updates include central air conditioner (2014), shingles (2020), windows(2007), eaves, soffit & fascia (2024). Thoughtfully upgraded throughout, this home offers comfort, functionality, and a prime location for family living.... As per the Seller’s direction, all offers will be presented on 2025-05-19 at 4:00 PM (id:48852)
4614 Marigold Drive
Regina, Saskatchewan
Welcome to 4614 Marigold Drive—an inviting two-storey townhouse nestled in Regina’s desirable Garden Ridge neighbourhood. This well-maintained home offers a thoughtful layout with three spacious bedrooms, two bathrooms, and an attached single garage. Step into a bright and functional main floor featuring warm-toned laminate flooring and neutral walls that create a welcoming atmosphere. The kitchen is equipped with crisp white cabinetry, an island for additional prep space, a full appliance package, and clear sightlines to the living and dining areas—ideal for entertaining or everyday family life. Natural light pours through the large rear window and sliding patio door, leading to a private concrete patio with a fenced green space that backs onto mature trees and a quiet commercial backdrop. Upstairs, you’ll find a generous primary bedroom with dual closets, two additional well-sized bedrooms, and a full four-piece bathroom. The basement is open for development, offering ample storage, laundry area with washer and dryer included, and plenty of space for future rec room. The attached garage provides convenience with direct entry, additional storage shelves, and room for parking. Located steps from shopping, restaurants, schools, parks, and public transit, this home blends comfort, functionality, and accessibility—perfect for first-time buyers, young families, or those looking to downsize without sacrificing space. (id:48852)
3298 Chuka Boulevard
Regina, Saskatchewan
This former Homes by Dream showhome sits on a coveted corner lot in Eastbrook, offering a spacious, sunlit layout ideal for families. Steps to schools and parks, this low-maintenance gem (no condo fees!) boasts an open-concept main floor with an east-facing living room, chef-ready kitchen island, west-facing dining area overlooking the backyard, and main-floor laundry. Upstairs, the master bedroom features a large walk-in closet and 3-pc ensuite, plus two bright bedrooms - one with dual-aspect south/west windows for all-day sunshine. The expansive, fully fenced backyard includes a deck, oversized lawn, shed, and detached garage, while the unfinished basement has potential to be developed into one bedroom and a living room, both with large windows. A rare combination of generous space (corner lot), premium quality (showhome finish), and unbeatable location (just steps from the school) - perfect for young families. (id:48852)
2306 5500 Mitchinson Way
Regina, Saskatchewan
Located in a well-managed and highly sought-after complex, this condo offers an ideal location close to schools, parks, walking paths, and all south-end amenities including restaurants, grocery stores, and retail shopping. The spacious, open-concept layout features a generous kitchen with abundant cabinet and counter space. The bright living room opens onto a private balcony. The large primary bedroom includes a double closet, while the sunny second bedroom provides plenty of natural light. Additional highlights include in-suite laundry. A perfect opportunity for first-time buyers or investors.... As per the Seller’s direction, all offers will be presented on 2025-05-22 at 9:00 AM (id:48852)
416 1220 Blackfoot Drive
Regina, Saskatchewan
Welcome to The Bellagio – Luxury Condo Living Beside Wascana Park Nestled in one of Regina’s most desirable locations, The Bellagio offers premium condo living just steps from scenic Wascana Park. This stunning 4th-floor, end-unit condo boasts southeast exposure, filling the space with an abundance of natural light and offering peaceful, tree-lined views. Ideal for professionals, downsizers, or anyone wanting to be close to downtown, the University of Regina, and the vibrant amenities of the city, this 2-bedroom, 2-bathroom suite checks all the boxes. The open-concept layout is perfect for entertaining, featuring a stylish kitchen with a large island, sleek quartz countertops, and plenty of cabinetry. The spacious living and dining areas flow seamlessly, creating a bright and inviting atmosphere. The primary bedroom offers a private retreat with a walk-in closet and a 3-piece ensuite, while the second bedroom is perfect for guests, a home office, or hobby space. Enjoy the convenience of in-suite laundry and the comfort of central air conditioning. Step out onto your private balcony and start your morning with a cup of coffee, soaking in the sunshine and serenity of this beautiful setting. As a resident of The Bellagio, you’ll also enjoy access to a well-equipped fitness centre and a social lounge. One underground heated parking stall is included, and the building is pet-friendly (with some restrictions). Directly adjacent to Wascana Park, you’ll be surrounded by over 2,300 acres of green space, walking and biking trails, lakes, and picnic areas — perfect for an active and nature-loving lifestyle. Don’t miss the opportunity to own a piece of luxury in an unbeatable location. Contact us today to book your private viewing! (id:48852)
1226 Bond Street
Regina, Saskatchewan
Welcome to 1226 Bond Street. This park backing home is ideal for any first time buyer or revenue buyer!... As per the Seller’s direction, all offers will be presented on 2025-05-20 at 12:00 PM (id:48852)
1234 Victoria Avenue
Regina, Saskatchewan
Double lot can be subdivided to build two single family dwellings, offering excellent value and potential for redevelopment. Welcome to 1234 Victoria Avenue, a charming bungalow ideally located on a corner lot at Victoria Avenue and Toronto Street, directly across from Thomson Community School and Park. This 2-bedroom home, complete with a den and a full 4-piece bathroom, is a great opportunity for first-time buyers, investors, or those looking for a project. Built in 1923, the home features solid bones and a concrete basement that was re-poured in the 1990s—offering a strong foundation for future updates. While the home does require some TLC, it presents a rare chance to either restore a character home or build new in a central location. With its generous lot size and proximity to schools, parks, downtown, and transit, this property is filled with potential for both personal or investment use. (id:48852)
68 4850 Harbour Landing Drive
Regina, Saskatchewan
Welcome to this 1136 sq ft end-unit townhouse condo located in the sought-after neighbourhood of Harbour Landing. Located close to shopping, restaurants, parks, walking paths, and the school, convenience is at your doorstep. With only one shared wall and an extra south-facing side window, this home is filled with loads of natural light. Stepping inside you will find updated vinyl plank flooring throughout the main level, flowing seamlessly from the cozy living room to the dining area and kitchen. The kitchen features ample cabinetry, stainless steel appliances, an island that is moveable, and direct access to your back patio—ideal for summer BBQs or morning coffee. Completing the main floor is a convenient laundry room and a 2-piece powder room. Upstairs, enjoy a versatile bonus room/flex space, finished with vinyl plank flooring—perfect as a home office, reading nook, or play area. You’ll also find two generously sized bedrooms, each with fair-sized closets, and a 4-piece bathroom. The basement is open for future development, offering potential for additional living space tailored to your needs. This unit includes two exclusive parking stalls and offers low-maintenance living. For more information contact your agent today!... As per the Seller’s direction, all offers will be presented on 2025-05-18 at 12:10 AM (id:48852)
4654 Malcolm Drive
Regina, Saskatchewan
This stunning custom-built home by Ripplinger Homes showcases superior craftsmanship, premium materials, and meticulous attention to detail throughout. From the moment you arrive, the impressive curb appeal sets the tone for what awaits inside. Step into a spacious front entry that connects seamlessly to a functional mudroom—ideal for keeping daily life organized. The heart of the home is the expansive great room, where soaring vaulted ceilings unite the kitchen, dining area, living room, and a cozy den, creating a bright and open atmosphere. The rest of the main floor features 9' ceilings and rich Brazilian cherry hardwood flooring throughout most areas. The chef-inspired island kitchen boasts custom maple cabinetry, granite countertops, a stylish tile backsplash, and high-end appliances including a built-in oven, microwave, dishwasher, 5-burner Jenn-Air gas cooktop, and range hood. The inviting living room centers around a gas fireplace flanked by a custom built-in entertainment unit. Adjacent, the dining area leads to a fully covered composite deck—perfect for year-round enjoyment. Southern exposure and large windows flood the great room with natural light. The main floor also includes a spacious primary suite with a walk-in closet and a luxurious spa-like ensuite featuring a corner soaker tub and separate shower. A second bedroom, main bathroom, and convenient laundry room with a sink complete the main level. The fully developed lower level offers an expansive family room with a bar area and sit-up island, two generously sized bedrooms, a full bathroom, and ample storage space. Large windows ensure the basement feels bright and welcoming. Additional features include a fully finished, heated, oversized double attached garage, professionally landscaped yard with vinyl fencing, low-maintenance synthetic turf in the backyard, a ground-level patio, and is built on pile... As per the Seller’s direction, all offers will be presented on 2025-05-20 at 4:45 PM (id:48852)
198 Cedar Meadow Drive
Regina, Saskatchewan
Welcome to this beautifully maintained multi-level condo offering 3 bedrooms and 2 bathrooms, located in the desirable Lakewood. The main floor features a warm and inviting layout with durable zebra laminate flooring and a bright living room that flows into the dining area. The kitchen is a standout with rich maple cabinetry, granite countertops, undermount sink, stainless steel appliances and glass tile backsplash. As well as a convenient eating bar—perfect for casual meals or entertaining guests. A versatile main-floor bedroom, full bath and laundry room complete the main level. Upstairs, you'll find two generously sized bedrooms and a full 4-piece bathroom, providing separation and privacy for family or roommates. Other features include in-suite laundry, central air conditioning, a private balcony, and an electrified parking stall. Located in a well-managed complex, this home is close to parks, schools, transit, and all the north-end amenities. Absolute pleasure to show! (id:48852)
370 Lorne Street
Regina, Saskatchewan
This 2 bedroom bungalow with a full bath on the main would ideal for a first time home buyer or investor looking to add to his rental portfolio. Would be cheaper then renting and it’s in a the great area of Highland Park. House is on a crawlspace , single lot that all fenced. Book your appointment today , (id:48852)
120 Connaught Crescent
Regina, Saskatchewan
Ready to call The Crescents your neighbourhood! This 2037 sqft split-level infill located at 120 Connaught Crescent is an incredible find for your growing family. This layout is ideal for those who love to gather and connect yet still love their space and privacy. Walk into the front door and be immediately impressed with the bright, modern open main floor plan. The kitchen is an absolute standout, with granite counters, stainless steel appliances, creamy white cabinetry, corner pantry, and a central island that acts like the hub of the home. Hardwood floors extend throughout to the cozy living room that's big enough for your sectional and the expansive dining area to have the entire family fit around your table. An added bonus is the mudroom/reading nook spot where your family can store, play, and relax! The upper level offers the primary bedroom, large enough for your king-set set. It also includes a beautiful 4pc. ensuite with a jet tub, glass shower, and a walk-in closet. Another bedroom and 4pc. bath completes this floor. The 3rd level has a massive family room with garden doors that lead to the yard, a 3rd bedroom, and a laundry/bath combo with a deep sink. Lastly, the lower level is fully developed, so you can take advantage of all the square footage. This space could be used as a bedroom, rec. space, gym spot, or play area. It also has a 4pc. bath! Outside, you will find a 22X28 detached garage with alley access with an additional heated storage space. The backyard is xeriscaped, so it's pet-friendly and easy to maintain. This amazing property is steps away from the elementary school, and minutes from your downtown commute. Don't miss out on this opportunity to call Crescents your neighbourhood! (id:48852)
8306 Struthers Crescent
Regina, Saskatchewan
Located on a fantastic crescent in Westhill that does not back other homes and has a stunning Prairie view. This 1665 sqft 2 story split home with double attached garage offers many high end finishes throughout, with a wonderful open floorplan, that is great for family and friend gatherings. Upon entering the front door, is a spacious foyer area. A large front room, can be used as a living room or dining room, has beautiful hardwood floors and a newer front window. The kitchen offers newer backsplash, newer appliances, custom shelves in pantry, and granite countertops throughout. Kitchen has a functional dining/eating area. The family room has a gas fireplace with newer stone facing and hearth, with a lovely built in bar area with granite counter and 2 bar fridges included. The main floor has a bedroom that is currently used as an office, and 2pc bathroom, and main floor laundry. 2nd floor offers 3 bedrooms with 2 bathrooms including the primary bedroom with 3pc ensuite. The 2nd bedroom is used currently as a closet/dressing room. The basement is fully developed with a living area, a flex room currently used as a gym area (laminate under floor mats - floor mats are included), and a storage/playroom. There is roughed in plumbing for a future bathroom. The double attached garage is 22 x 22 and is insulated. The back yard has been fully renovated with gorgeous composite decking, Pergola (not included but negotiable), artificial turf, and a wonderful firepit area. Some upgrades to this home include, but are not limited to are: Interlock walkway/patio at front of house, flooring on main and 2nd floor, granite countertops throughout, new garage doors, shingles, complete backyard renovation, plus more. This great home is move in ready.... As per the Seller’s direction, all offers will be presented on 2025-05-19 at 4:00 PM (id:48852)
4413 Green Poplar Lane E
Regina, Saskatchewan
Welcome to 4413 Green Poplar Lane E! Step into a home where pride of ownership shines in every detail. This meticulously maintained residence is on a quiet street in desirable Greens on Gardiner and offers an inviting open-concept living space, perfect for modern living. Enjoy seamless transitions from the dining area to a kitchen boasting ample cabinet space, center island and a convenient pantry. Relax in the living room overlooking a spacious 20x25 deck and a beautifully landscaped backyard with planter boxes, PVC fence and double concrete drive for parking and potential for future garage. A 2pc guest bathroom completes the main floor. Upstairs, discover three generously sized bedrooms, including a primary suite with an ensuite and walk-in closet. The finished basement rec room offers endless possibilities. The room at the base of the basement stairs presently used for storage has rough-ins for a future bathroom. The large utility room offers more space that could be developed or kept for storage. Located within walking distance to schools, parks, and shopping, this home offers unparalleled convenience and comfort. Don't miss the opportunity to make this exceptional property yours!... As per the Seller’s direction, all offers will be presented on 2025-05-19 at 5:00 PM (id:48852)
2108 Rae Street
Regina, Saskatchewan
Welcome to this inviting 3-bedroom, 1-bathroom 1¾-story home located in Regina's beloved Cathedral neighbourhood! This character-filled residence with upgrades, updated bathroom, windows and high efficient furnace. Blending modern functionality with classic charm. The unique 1¾-story design offers a cozy yet spacious layout, with main-level living areas that are perfect for gatherings and a kitchen with plenty of charm. Upstairs, you’ll find the bedrooms tucked away, providing privacy and a peaceful retreat from daily life. Situated in the vibrant Cathedral area, this home is just steps from charming cafes, boutique shops and offering a lifestyle filled with community and convenience. With its welcoming ambiance and prime location, this property is a true gem. Don’t miss your chance to make this delightful Cathedral home yours! (id:48852)
2312 Robinson Street
Regina, Saskatchewan
Welcome to this charming 2 1/4 storey character home nestled in the heart of Regina’s desirable Cathedral neighbourhood. Offering 1,452 sq ft of thoughtfully maintained living space, this home offers plenty of character. Step inside through the enclosed front porch—perfect for a cozy seating area during warmer months or a functional mudroom. The main floor features a spacious living room that flows into a formal dining area, ideal for entertaining. The kitchen boasts updated cabinets, modern flooring, and a tiled backsplash. At the rear of the home, you’ll find a convenient 2-piece bathroom and a combined mudroom/laundry room. Upstairs, the second floor hosts three comfortable bedrooms, including a generous primary bedroom with a walk-in closet and a beautiful bay window. A tastefully updated 3-piece bathroom completes this level. The versatile third floor offers additional living space that can easily serve as a home office, playroom, family room, library, or extra storage. The basement is undeveloped, great for storage. Outside, enjoy the large rear deck with a natural gas BBQ hookup—perfect for summer gatherings. A double detached garage with alley access adds convenience and functionality. With many updated windows throughout, this home is bright, welcoming, and ready for its next chapter. Don’t miss the opportunity to own a piece of Cathedral charm! Contact your real estate agent today to book your showing! (id:48852)
2124 Truesdale Drive E
Regina, Saskatchewan
Looking for a family-friendly home in east Regina with six bedrooms, four baths, a large corner yard, & located in a wonderful neighborhood? Welcome to 2124 Truesdale Drive E. This expansive 2240 sq ft two-storey home built in 1979 is overflowing with upgrades & space! Its south-facing main floor welcomes you with an elegant entrance featuring a slightly curved staircase, bright light, & a fabulous layout! The formal living room at the front enjoys abundant natural light, seamlessly connected to a formal dining area. At the back of the home is the updated kitchen, with plenty of cabinets, granite counters a double oven, an oversized eat up island with cook top, & two access points to the backyard. The spacious kitchen wraps around the corner to a laundry area with a second dishwasher perfect for entertaining & direct access to the backyard. Additionally, the main level includes a large family room with fireplace, 2 pc bath, & charming front entry with hardwood flooring plus convenient access to the double garage. The second floor is home to four bedrooms including the lovely primary bedroom, complete with a full en-suite bath & walk-in closet. All bedrooms are a very good size, & the level is completed with a large full bath. The fully developed basement offers versatile spaces for recreation, featuring a games area/family room, two more bedrooms, a 3 pc bath, & an oversized storage/utility room. With two furnaces (both hi eff) and a new AC, plus so many other renos, new windows (2017), flooring, paint, & more, this home is truly ready for a new family! The 6051sq ft lot is fully landscaped, fenced, & is perfect area for enjoying with family (play structure is included!) Conveniently located in Gardiner Park, close to walking paths, shopping, schools, restaurants, & more, 2124 Truesdale Drive E is a great home! All of this paired with an exceptional design truly makes this home a rare find! (id:48852)
33 Usher Street
Regina, Saskatchewan
Welcome to 33 Usher Street! Located in Regina's east end, adjacent the walking paths, and backing a huge greenspace and play park, this home is ideally situated for any family! Upon arrival, you will notice the curved exposed aggregate drive, architectural shingles and modern siding, giving the home an upgraded and well maintained feel. The landscaping is mature, featuring lovely evergreens, a fully fenced yard with expanse of green lawn, large deck, raised planters, and stone patio. Inside, you will be greeted by modern decor throughout. The front facing family room offers a ton of natural light through the picture window, and direct access to your eating nook and galley style kitchen. Fresh, white cabinetry and lots of storage will help you to stay organized. Access to the deck can be found here, making this home ideal for hosting a BBQ! Down the hall you will find a good sized primary bedroom with modern tones and tons of closet space. There is another good sized secondary bedroom here as well, with an extra deep closet. The main bathroom is upgraded and comes complete with some built in storage. Downstairs to the basement, you will notice the abundance of natural light through the large windows, making this level feel like anything but a basement. There is a great rec room here, ideal to cozy up with a good movie and also offers room for the kids to have a play area. A stylish wet bar elevates this space to not only beautiful but functional. The third bedroom is an excellent size and is adjacent the brand newly completed 3 piece bathroom across the hall. Finishing off this wonderful home is the laundry room located in the utility, along with even more storage. Value added items include: PVC windows throughout (some 2018 some 2022), soffit fascia eaves (2022), all 6 appliances, central air, architectural shingles, high efficient furnace, wet bar, park backing dream location, and more! (id:48852)
2257 Montreal Street
Regina, Saskatchewan
Full of charm and character, this cozy 2-bedroom home is move-in ready and perfectly located—just steps from the General Hospital, downtown, schools, and more. A sunny 3-season verandah welcomes you in, while original features like built-in china cabinets, hardwood floors, and a stunning fireplace add timeless appeal. The open layout and natural light make the 683 sq. ft. feel bright and spacious. The updated kitchen overlooks a fenced backyard with a large deck perfect for summer BBQs. A classic clawfoot tub highlights the 4-piece bath, and the basement offers bonus space. Fresh paint, meticulous maintenance, and parking for four make this home a rare find! (id:48852)
3627 Caen Avenue
Regina, Saskatchewan
If you're looking for a home that combines thoughtful updates, cozy charm, and outdoor space that truly feels like a retreat, welcome to 3627 Caen Avenue. Nestled on a quiet street in a mature area of River Heights, this move-in-ready bungalow offers bright, modern living inside and peaceful privacy outside, perfect for first-time buyers, downsizers, or anyone wanting comfort and quality in a prime location. Inside, you'll find a sun-filled living room with hardwood floors and contemporary finishes, leading into a renovated galley kitchen featuring rich maple cabinetry by Superior Cabinets, stainless steel appliances, gas stove, and a gorgeous mosaic backsplash. A sunny rear dining area or home office with views of the backyard has direct access to the south facing deck. The main level includes two spacious bedrooms with a Pax wardrobe wall unit in the spare. Treat yourself to a spa-inspired 4-piece bathroom with soaker tub, modern tile surround, and floating vanity. Upgraded windows throughout. Downstairs, the finished basement boasts a comfortable rec room, sleek vinyl plank flooring, pot lights, and a second full bathroom with a stylish tiled corner shower and updated vanity ideal for guests or a growing family. Step outside to your private backyard oasis, where an interlocking brick pathway leads you to a cozy covered lounge area under a custom pergola, The yard is fully fenced and backs peaceful passive green space, with a garden shed and double detached garage with lane access completing the space. Metal roof for low maintenance and longevity. Close to south end amenities, walking and bike paths, schools, churches and bus routes.... As per the Seller’s direction, all offers will be presented on 2025-05-19 at 5:00 PM (id:48852)
F 4208 Castle Road
Regina, Saskatchewan
Beautifully Updated, Move-In Ready Condo in Prime South End Location!" This lovely, updated condo is move-in ready and ideally located in Regina’s desirable south end, close to the University of Regina and Saskatchewan Polytechnic—perfect for students, professionals, or first-time buyers. The main floor features a modern bright white kitchen, a dining area, and a spacious living room with garden doors leading to a private fenced patio. Enjoy the convenience of two electrified parking stalls right outside your door. Upstairs, you’ll find two generously sized bedrooms and a full 4-piece bath. The fully finished basement offers even more living space with a large rec room, 3-piece bath, and a nook/office area—ideal for working or studying from home. Recent updates include a renovated kitchen and bathroom, vinyl plank flooring on the main level, and newer windows and doors—High effecient furnace and A/C all contributing to the condo’s fresh, modern feel. (id:48852)
9 Savanna Crescent
Pilot Butte, Saskatchewan
Pilot Butte is a growing community just minutes from Regina. Residents can enjoy an Elementary School, restaurants, great parks, and so much more. This land is zoned C1 - Core Commercial. You have easy access off of 5th Avenue and Water and Sewer is in place. A new servicing agreement will need to be established with the town of Pilot Butte. The Seller(s) would prefer that this lot is sold with SK995574, SK995575, and SK995576. (id:48852)
8 Savanna Crescent
Pilot Butte, Saskatchewan
Pilot Butte is a growing community just minutes from Regina. Residents can enjoy an Elementary School, restaurants, great parks, and so much more. This land is zoned R3 - Residential Multiple Unit Dwelling District and is perfect for a condo development, care home, etc. You have easy access off of 5th Avenue and Water and Sewer is in place. Buyers will need to establish a new service agreement with the town of Pilot Butte. The Seller(s) would prefer that this lot is sold with SK995573, SK995574, SK995576. (id:48852)
10 Savanna Crescent
Pilot Butte, Saskatchewan
Pilot Butte is a growing community just minutes from Regina. Residents can enjoy an Elementary School, restaurants, great parks, and so much more. This land is zoned R3 - Residential Multiple Unit Dwelling District and is perfect for a condo development, care home, etc. You have easy access off of 5th Avenue and Water and Sewer is in place. The buyer will need to establish a new service agreement with the town of Pilot Butte. The Seller(s) would prefer that this lot is sold with SK995573, SK995574, SK995575. (id:48852)





