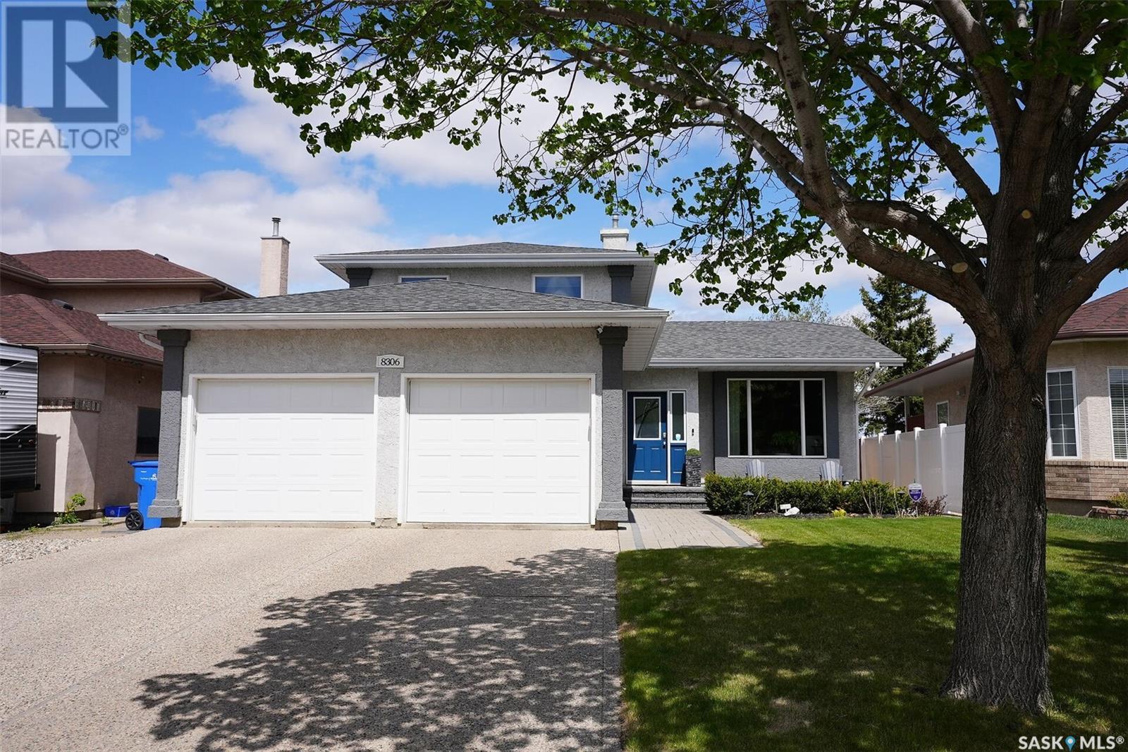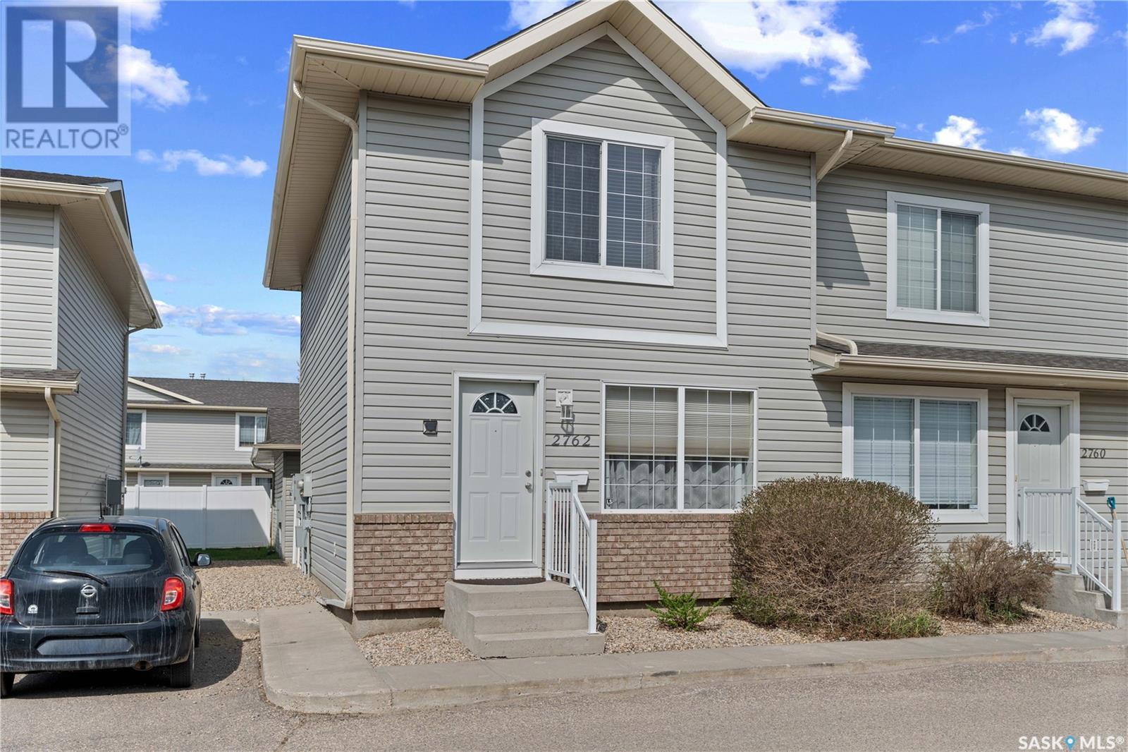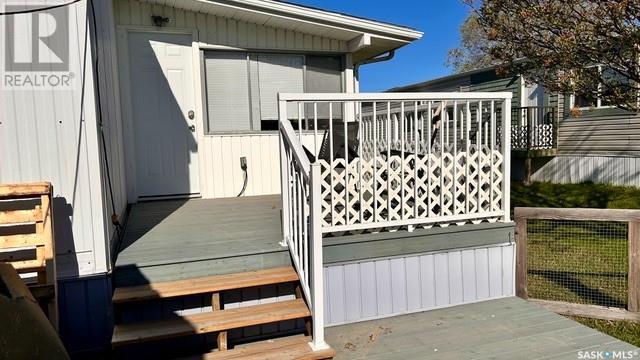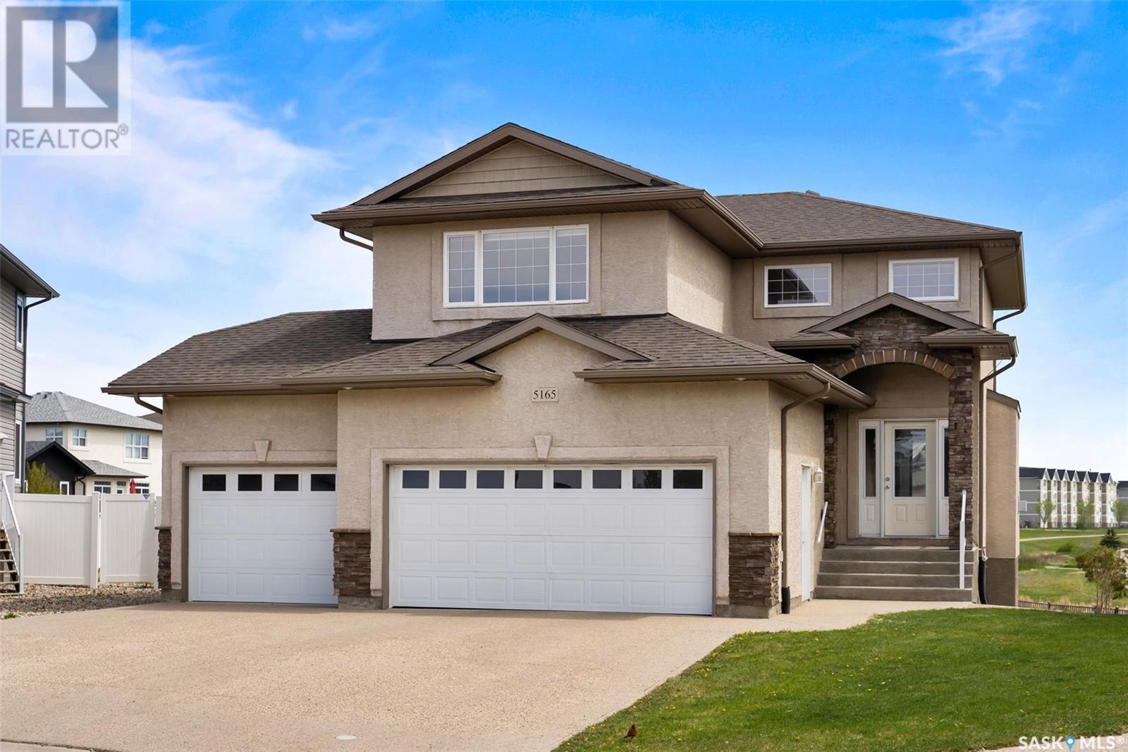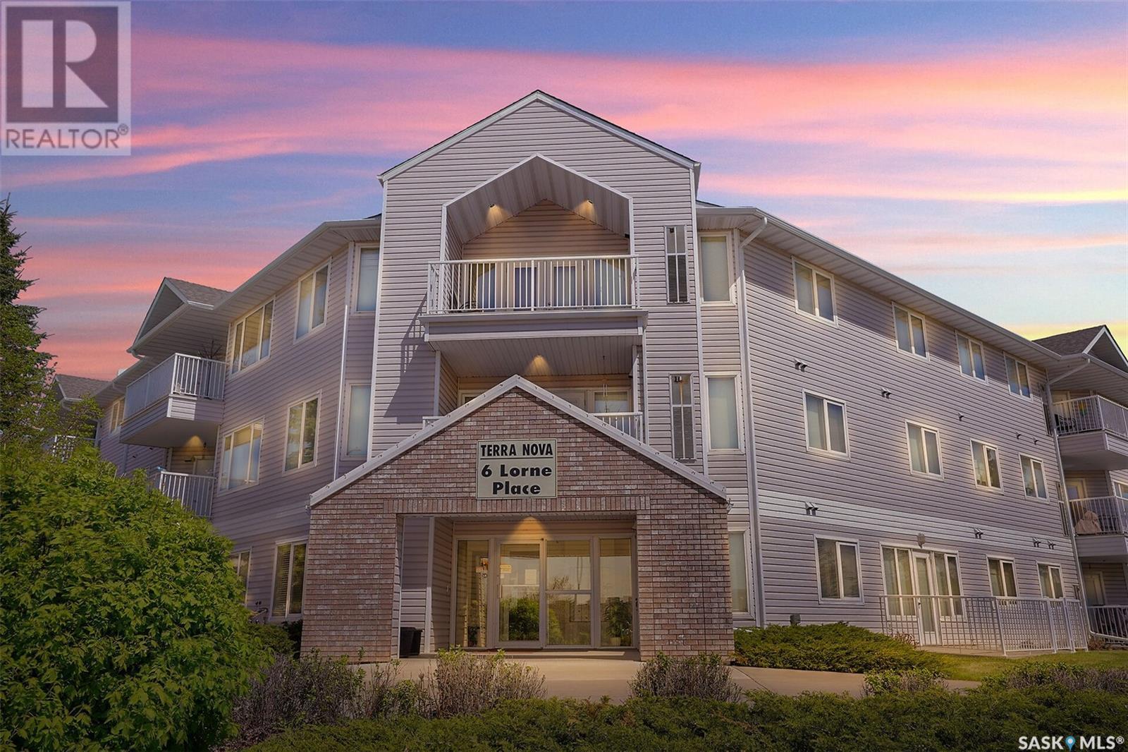8306 Struthers Crescent
Regina, Saskatchewan
Located on a fantastic crescent in Westhill that does not back other homes and has a stunning Prairie view. This 1665 sqft 2 story split home with double attached garage offers many high end finishes throughout, with a wonderful open floorplan, that is great for family and friend gatherings. Upon entering the front door, is a spacious foyer area. A large front room, can be used as a living room or dining room, has beautiful hardwood floors and a newer front window. The kitchen offers newer backsplash, newer appliances, custom shelves in pantry, and granite countertops throughout. Kitchen has a functional dining/eating area. The family room has a gas fireplace with newer stone facing and hearth, with a lovely built in bar area with granite counter and 2 bar fridges included. The main floor has a bedroom that is currently used as an office, and 2pc bathroom, and main floor laundry. 2nd floor offers 3 bedrooms with 2 bathrooms including the primary bedroom with 3pc ensuite. The 2nd bedroom is used currently as a closet/dressing room. The basement is fully developed with a living area, a flex room currently used as a gym area (laminate under floor mats - floor mats are included), and a storage/playroom. There is roughed in plumbing for a future bathroom. The double attached garage is 22 x 22 and is insulated. The back yard has been fully renovated with gorgeous composite decking, Pergola (not included but negotiable), artificial turf, and a wonderful firepit area. Some upgrades to this home include, but are not limited to are: Interlock walkway/patio at front of house, flooring on main and 2nd floor, granite countertops throughout, new garage doors, shingles, complete backyard renovation, plus more. This great home is move in ready.... As per the Seller’s direction, all offers will be presented on 2025-05-19 at 4:00 PM (id:48852)
2762 Cranbourn Crescent
Regina, Saskatchewan
Welcome to this lovely 2-storey townhouse condo nestled in the highly sought-after community of Windsor Park, just steps away from schools, parks, and all the east end amenities Regina has to offer. With 1,080 sq ft of well-designed living space, this home is the perfect blend of comfort, convenience, and affordability. The main floor offers a functional layout with a cozy living room, bright kitchen with a peek-a-boo wall for added openness, a large walk in pantry, and a dining area with sliding doors to your private patio space. Upstairs, you’ll find two spacious bedrooms and a 4-piece bathroom ideal for small families, roommates, or those seeking a home office setup. The basement is wide open for development, offering a blank canvas to create your dream rec room, additional bedroom, or whatever your lifestyle calls for! The single detached garage is a great bonus for Saskatchewan winters. Whether you're a first-time homebuyer looking for an affordable start in a family-friendly neighborhood, or an investor seeking a low-maintenance rental in a prime location—this property is packed with potential. Don’t miss out on this opportunity to own in one of Regina’s most desirable areas. Affordable living starts here—book your showing today! (id:48852)
205 2242 Cornwall Street
Regina, Saskatchewan
Welcome to this beautifully maintained 2-bedroom, 2-bathroom condo in the highly sought-after Waterford Building, ideally located in Regina’s vibrant Transition Area—just steps from Wascana Park, University of Regina College campus, Darke Hall and downtown amenities. This bright and airy unit offers a private balcony accessible from both the living room and the primary bedroom. The primary suite includes a 3-piece ensuite and generous closet space. A second bedroom provides flexibility for guests or a home office. Enjoy the convenience of a large in-suite laundry room with extra storage, plus an additional storage room on the balcony. The well-designed kitchen flows seamlessly into the open-concept living and dining area. The building features heated underground parking, a secure entry with elevator access, and a shared recreation room for residents to enjoy. Enjoy the best of city living—walk to coffee shops, parks, restaurants, and more. Don’t miss your chance to own in one of Regina’s most desirable condo buildings!... As per the Seller’s direction, all offers will be presented on 2025-05-14 at 1:00 PM (id:48852)
1550 Mcdermid Bay N
Regina, Saskatchewan
Welcome to this beautifully updated and meticulously maintained family home, ideally situated in a quiet cul-de-sac with no rear neighbors. From the moment you arrive, the home's composite siding with stone accents, xeriscaped front yard, and multiple driveways offer exceptional curb appeal and practicality. At your front door you have direct entry to an insulated double attached garage. Step inside to a bright sunken living room that flows into a spacious dining area and a fully renovated kitchen. This modern kitchen features white cabinetry, quartz countertops, apron sink, tile backsplash, stainless steel appliances, and garden doors that open to a private backyard retreat—complete with newer composite deck, gazebo, and hot tub, perfect for entertaining or relaxing. Upstairs, you'll find three generously sized bedrooms, including a primary suite with a renovated 3-piece ensuite and double closet. A fully updated main bathroom serves the additional bedrooms. One level down, the cozy family room with a wood-burning fireplace offers a perfect space to unwind. This level also includes a fourth bedroom, a 2-piece updated bathroom, and convenient laundry room—ideal for busy family living or guest accommodation. The basement level adds even more space with a recreation room, a den or 5th bedroom (note: window does not meet egress), and mechanical area including high-efficiency furnace (2014), water softener, and rented water heater. Additional updates include central air conditioner (2014), shingles (2020), windows(2007), eaves, soffit & fascia (2024). Thoughtfully upgraded throughout, this home offers comfort, functionality, and a prime location for family living.... As per the Seller’s direction, all offers will be presented on 2025-05-19 at 4:00 PM (id:48852)
E49 12th Avenue E
Regina, Saskatchewan
Well maintained 2 bedroom mobile home located on E row of the park. This row is not subjected to move as per other rows in the trailer park. Owner has a letter from the owners of the land and the property management company stating Row E is exempt from moving or relocating the mobile unit. Several renovations have been completed in the last year. White painted kitchen cabinets, laminate flooring throughout the home. Barn board feature wall in the living room, Furnace was replaced in 2010, heat taped water lines, vinyl windows, shingles replaced in 2021, Model #703CGK serial #6041 built by Shelter Industries Inc. Estevan, Sk. Trade name is Design 5 (id:48852)
2804 Cranbourn Crescent
Regina, Saskatchewan
Located in the heart of Windsor Park, this 2-storey townhouse condo offers a fantastic layout and tons of potential for the right buyer. Whether you're a first-time buyer looking to break into the market, a growing family, or an investor seeking an investment property—this unit is full of opportunity in a well-loved neighbourhood. Step inside to find a well laid out main floor, featuring a cozy living room that connects to the kitchen with a charming peek-a-boo wall—perfect for staying connected while cooking or entertaining. The combined kitchen and dining area features tons of cupboard space and just off to the side, you’ll find a convenient 2-piece bathroom. Sliding patio doors lead to your own partially fenced backyard, offering a great spot for morning coffee, summer BBQs, or a bit of play space for kids or pets. Upstairs, you’ll find three bedrooms, and a 4-piece bathroom that finished off the 2nd level. The basement is wide open and ready for development, giving you the flexibility to add a rec room, home gym, or extra storage—whatever fits your lifestyle. Enjoy affordable condo living in desirable neighbourhood just steps from parks, schools, and all the east end amenities. Practical, spacious, and packed with potential—come see what life in Windsor Park has to offer! (id:48852)
740 Horace Street
Regina, Saskatchewan
Welcome to 740 Horace St, a charming, updated 960 sqft bungalow in Rosemont, it offers convenient access to parks, schools, shopping, and a wide range of amenities. Thoughtfully upgraded over the years, this home blends comfort and style in every corner. The main floor boasts a spacious living room highlighted by a striking stone accent wall, and a bright dining area enhanced with built-in cabinetry. The kitchen is both functional and stylish, featuring white cabinetry with updated hardware and cooktop & generous counter space. You'll find two large bedrooms on the main level, along with a renovated 4pc bathroom. Downstairs, the fully finished basement is ideal for entertaining, complete with a large recreation room, an additional bedroom (window egress may not meet current building requirements), and a roomy 4pc bathroom. Step outside to enjoy the expansive backyard, which includes a fully insulated double-detached garage (built in 2020), a patio area, storage shed, lush large green space and updated vinyl fence along one side. Notable updates include, Re-poured basement concrete floor, PVC windows ,Refinished hardwood flooring, Interior doors, trims, and paint, newer washer & dishwasher, newer kitchen cooktop, High-efficient furnace, Double garage and more. This home is move-in ready and waiting for its next owners. Contact your buyers agent today for more details and to book your own private viewing!... As per the Seller’s direction, all offers will be presented on 2025-05-16 at 3:00 PM (id:48852)
5165 Aviator Crescent
Regina, Saskatchewan
Dreaming of a home with a view, space to entertain, and room to grow? This fully developed walkout two-storey in Harbour Landing is the total package—offering stunning views of the waterways and walking paths, a massive backyard with endless possibilities (yes, even a pool!), and an enviable location backing open green space on a quiet crescent. And the perks don’t stop there! Inside, you'll find four bedrooms, four bathrooms, a bonus room, huge recreation room and even a private hot tub—ideal for soaking under the stars. The main floor welcomes you with hardwood flooring in the living room, a cozy gas fireplace framed by custom maple built-ins, pot lights, and granite countertops throughout. The kitchen is perfect for any home chef, featuring stainless steel appliances, soft-close maple cabinetry, under-cabinet lighting, and a large island for casual dining and entertaining. A functional mudroom off the garage also doubles as a laundry space, complete with upper cabinets. Step out from the dining room onto your expansive composite deck with sleek glass railing and enjoy panoramic prairie sunsets and peaceful green space. Upstairs, the bonus room provides a cozy retreat, while the primary suite offers a walk-in closet, jetted soaker tub, and separate shower. The walkout basement is complete with a generous recreation room, office space, additional bedroom, 3-piece bath, and utility room—plus direct access to a covered block patio and your private hot tub oasis. This home is thoughtfully constructed and with its unbeatable location, incredible yard space, and fully finished walkout design, this property offers a lifestyle that’s hard to match. (id:48852)
4102 Fieldstone Way
Regina, Saskatchewan
Exquisite Bungalow in The Creeks. Nestled in one of Regina’s most prestigious neighbourhoods, this former lottery show home in The Creeks offers an unparalleled blend of timeless elegance and modern sophistication. Built on engineered piles with superior craftsmanship, this luxurious bungalow showcases soaring ceilings, expansive living spaces, and premium finishes throughout. A grand foyer welcomes you with immediate access to a stylish home office, custom mudroom, and a heated, oversized double garage. The heart of the home is a stunning great room, perfect for both everyday living and upscale entertaining. The gourmet kitchen is a chef’s dream, featuring a showstopping quartz island, custom cabinetry, and high-end KitchenAid appliances, including double wall ovens, a built-in microwave, and a sleek hood fan. A discreet butler’s pantry adds functional elegance with an additional sink, microwave, and extended prep space. The spacious dining area opens to a covered rear deck—seamlessly blending indoor and outdoor living. The main level includes two generously sized bedrooms and two spa-inspired bathrooms. The primary suite offers a serene retreat with a custom tiled shower, soaker tub, dual vanities, and direct access to a walk-in closet with built-in organizers. A thoughtfully designed laundry room connects to both the closet and main hallway for added convenience. The fully developed basement is built for entertaining, featuring a large rec room with electric fireplace, walk-in wine room, wet bar, fitness area, and two additional bedrooms with a shared Jack & Jill bath. In-floor heating ensures comfort year-round. Covered under the Saskatchewan New Home Warranty Program, this exceptional residence offers luxury, lifestyle, and peace of mind. (id:48852)
301 6 Lorne Place
Regina, Saskatchewan
Checkout this fabulous, super clean Fiorante built 3 story condo. This beautiful property has it all. Recent upgrades include fresh paint, water filtration, some light fixtures and all new flooring. In addition, a new upgraded stainless steal fridge and stove. This unit is close to the elevator. The building is also steps from the Northgate Mall, which provides a list of amenities. Balcony faces west for your enjoyment and love of sunsets. Hurry this one is priced to sell in todays market place. PCDS included. (id:48852)
2261 Treetop Lane
Regina, Saskatchewan
Welcome home to 2261 Treetop Lane nestled on the tree lined streets of the Heritage neighborhood in Regina Saskatchewan! This turnkey top floor corner condo offers 2 sizeable bedrooms, full bathroom, and in suite laundry. Offering a bright open concept floorplan, the living room can accommodate a variety of furniture placements for optimal Feng Shui! The dining room offers direct access to the covered deck. At the heart of the home is the kitchen which features ample countertop space. The stellar location is ideal for business professionals who enjoy walking to work, entrepreneurs who value a central location close to restaurants, Wascana Park, trendy shops in Cathedral & so much more! Additional perks include: All appliances, window treatments, 1 electrified parking stall. If you need a 2nd parking stall, the City of Regina offers a secondary parking permit program (ask for details). The complex is professionally managed and the condo fees include: Common Area Maintenance, External Building Maintenance, Lawncare, Reserve Fund, Sewer, Snow Removal, Water, Insurance (Common), Garbage Collection. This could be the home you have been waiting for! Have your REALTOR® schedule an in-person tour today! (id:48852)
J 4208 Castle Road
Regina, Saskatchewan
This two bedroom condo is a well-maintained property ideal for first-time buyers or as a revenue property with a great location near the U of R, schools, bike paths and south end amenities. It features an updated kitchen, a private fenced patio, two electrified parking stalls, and two good sized bedrooms upstairs with a 4 piece bathroom. The basement offers potential for future development and has a laundry area plus tons of storage space. (id:48852)



