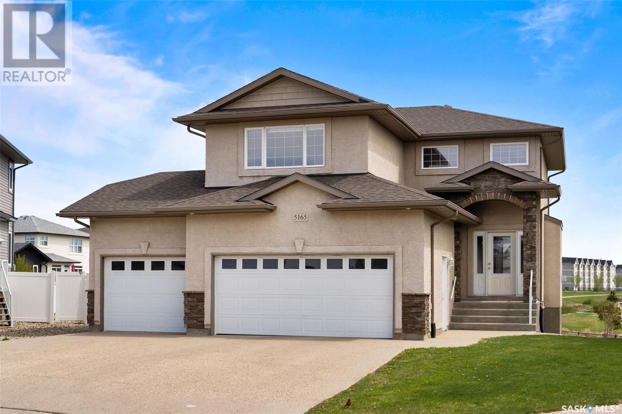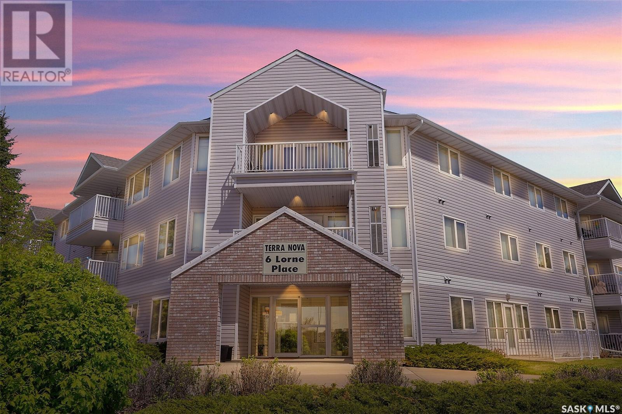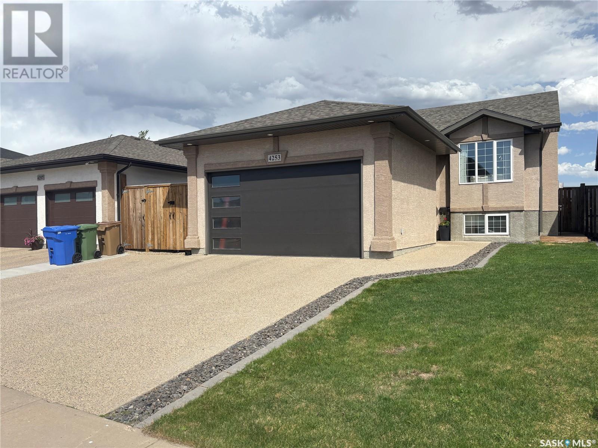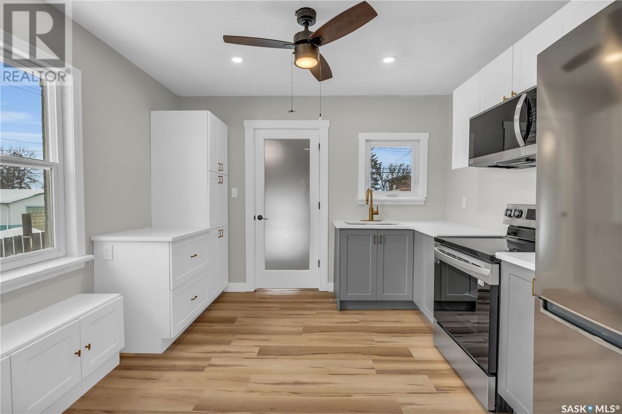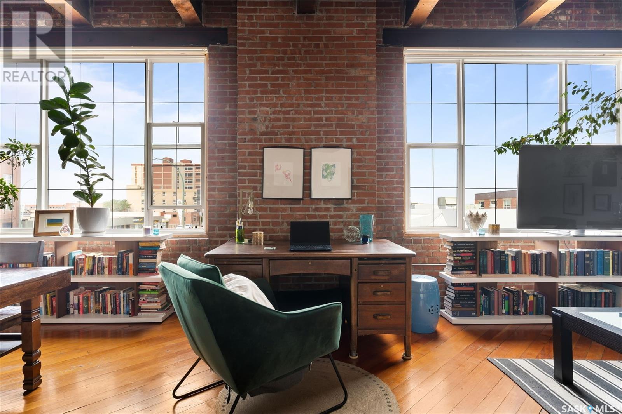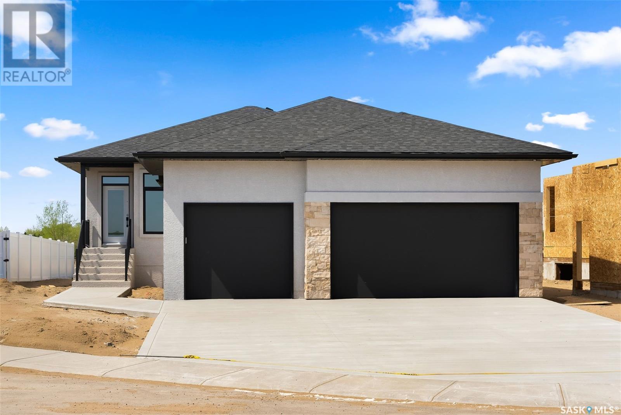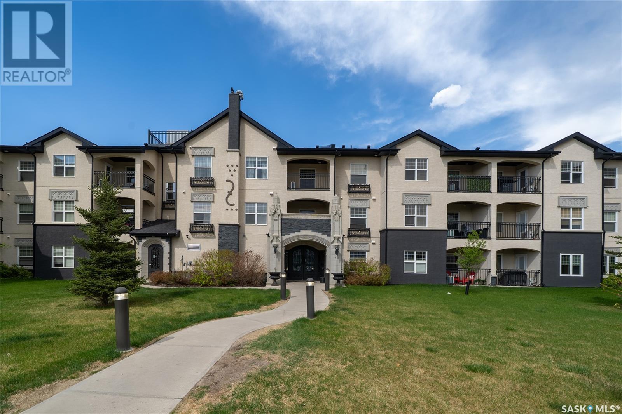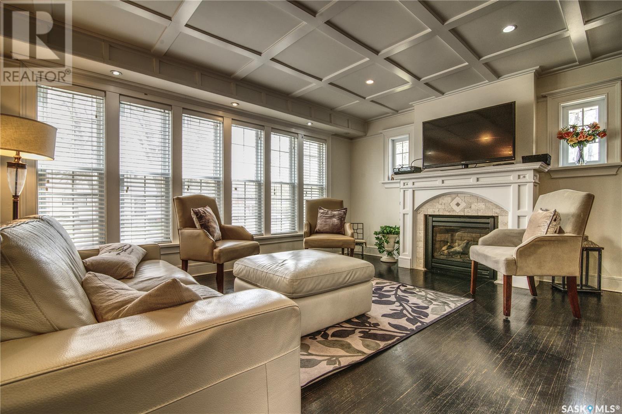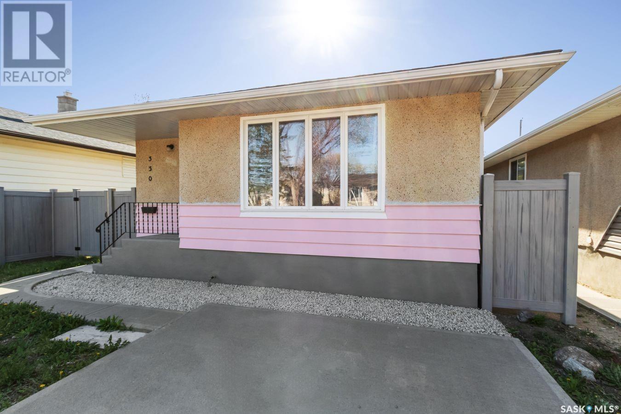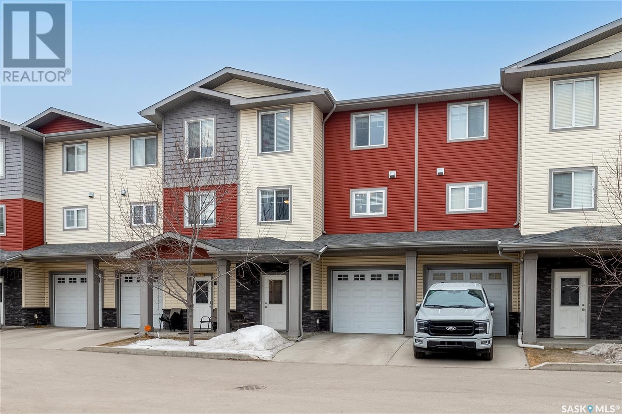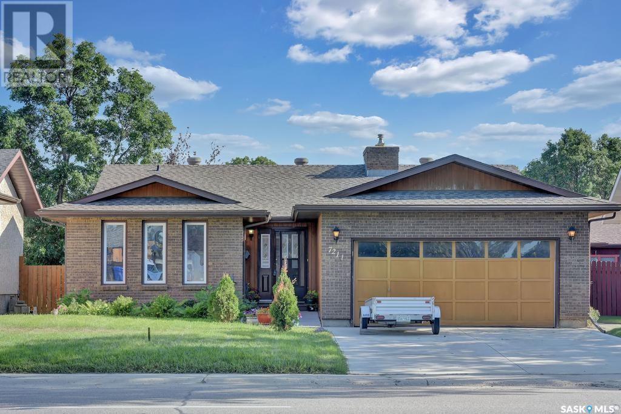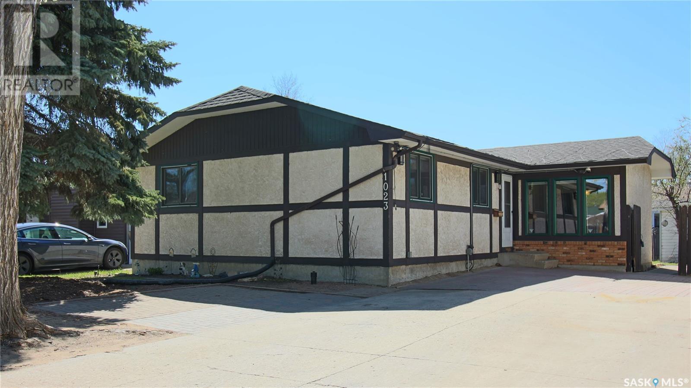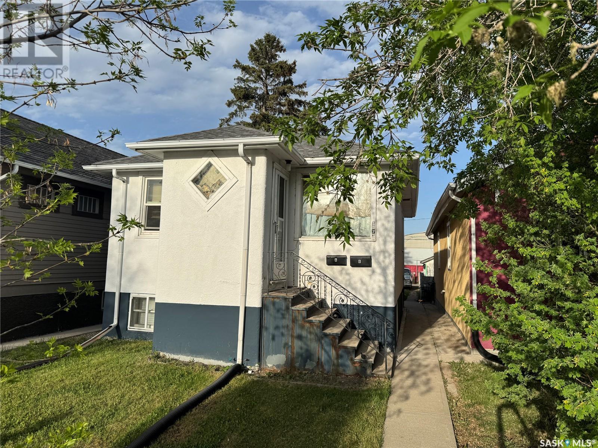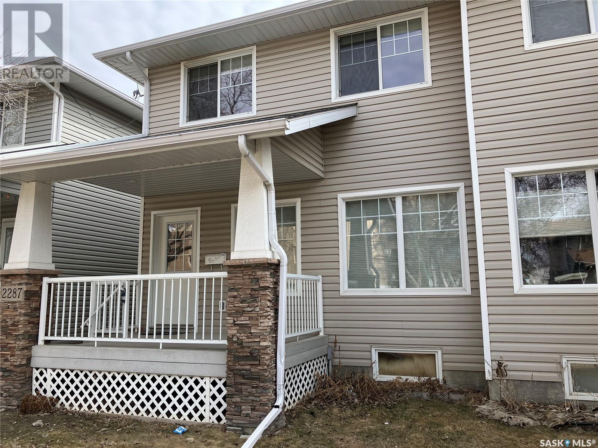2804 Cranbourn Crescent
Regina, Saskatchewan
Located in the heart of Windsor Park, this 2-storey townhouse condo offers a fantastic layout and tons of potential for the right buyer. Whether you're a first-time buyer looking to break into the market, a growing family, or an investor seeking an investment property—this unit is full of opportunity in a well-loved neighbourhood. Step inside to find a well laid out main floor, featuring a cozy living room that connects to the kitchen with a charming peek-a-boo wall—perfect for staying connected while cooking or entertaining. The combined kitchen and dining area features tons of cupboard space and just off to the side, you’ll find a convenient 2-piece bathroom. Sliding patio doors lead to your own partially fenced backyard, offering a great spot for morning coffee, summer BBQs, or a bit of play space for kids or pets. Upstairs, you’ll find three bedrooms, and a 4-piece bathroom that finished off the 2nd level. The basement is wide open and ready for development, giving you the flexibility to add a rec room, home gym, or extra storage—whatever fits your lifestyle. Enjoy affordable condo living in desirable neighbourhood just steps from parks, schools, and all the east end amenities. Practical, spacious, and packed with potential—come see what life in Windsor Park has to offer! (id:48852)
740 Horace Street
Regina, Saskatchewan
Welcome to 740 Horace St, a charming, updated 960 sqft bungalow in Rosemont, it offers convenient access to parks, schools, shopping, and a wide range of amenities. Thoughtfully upgraded over the years, this home blends comfort and style in every corner. The main floor boasts a spacious living room highlighted by a striking stone accent wall, and a bright dining area enhanced with built-in cabinetry. The kitchen is both functional and stylish, featuring white cabinetry with updated hardware and cooktop & generous counter space. You'll find two large bedrooms on the main level, along with a renovated 4pc bathroom. Downstairs, the fully finished basement is ideal for entertaining, complete with a large recreation room, an additional bedroom (window egress may not meet current building requirements), and a roomy 4pc bathroom. Step outside to enjoy the expansive backyard, which includes a fully insulated double-detached garage (built in 2020), a patio area, storage shed, lush large green space and updated vinyl fence along one side. Notable updates include, Re-poured basement concrete floor, PVC windows ,Refinished hardwood flooring, Interior doors, trims, and paint, newer washer & dishwasher, newer kitchen cooktop, High-efficient furnace, Double garage and more. This home is move-in ready and waiting for its next owners. Contact your buyers agent today for more details and to book your own private viewing!... As per the Seller’s direction, all offers will be presented on 2025-05-16 at 3:00 PM (id:48852)
5165 Aviator Crescent
Regina, Saskatchewan
Dreaming of a home with a view, space to entertain, and room to grow? This fully developed walkout two-storey in Harbour Landing is the total package—offering stunning views of the waterways and walking paths, a massive backyard with endless possibilities (yes, even a pool!), and an enviable location backing open green space on a quiet crescent. And the perks don’t stop there! Inside, you'll find four bedrooms, four bathrooms, a bonus room, huge recreation room and even a private hot tub—ideal for soaking under the stars. The main floor welcomes you with hardwood flooring in the living room, a cozy gas fireplace framed by custom maple built-ins, pot lights, and granite countertops throughout. The kitchen is perfect for any home chef, featuring stainless steel appliances, soft-close maple cabinetry, under-cabinet lighting, and a large island for casual dining and entertaining. A functional mudroom off the garage also doubles as a laundry space, complete with upper cabinets. Step out from the dining room onto your expansive composite deck with sleek glass railing and enjoy panoramic prairie sunsets and peaceful green space. Upstairs, the bonus room provides a cozy retreat, while the primary suite offers a walk-in closet, jetted soaker tub, and separate shower. The walkout basement is complete with a generous recreation room, office space, additional bedroom, 3-piece bath, and utility room—plus direct access to a covered block patio and your private hot tub oasis. This home is thoughtfully constructed and with its unbeatable location, incredible yard space, and fully finished walkout design, this property offers a lifestyle that’s hard to match. (id:48852)
4102 Fieldstone Way
Regina, Saskatchewan
Exquisite Bungalow in The Creeks. Nestled in one of Regina’s most prestigious neighbourhoods, this former lottery show home in The Creeks offers an unparalleled blend of timeless elegance and modern sophistication. Built on engineered piles with superior craftsmanship, this luxurious bungalow showcases soaring ceilings, expansive living spaces, and premium finishes throughout. A grand foyer welcomes you with immediate access to a stylish home office, custom mudroom, and a heated, oversized double garage. The heart of the home is a stunning great room, perfect for both everyday living and upscale entertaining. The gourmet kitchen is a chef’s dream, featuring a showstopping quartz island, custom cabinetry, and high-end KitchenAid appliances, including double wall ovens, a built-in microwave, and a sleek hood fan. A discreet butler’s pantry adds functional elegance with an additional sink, microwave, and extended prep space. The spacious dining area opens to a covered rear deck—seamlessly blending indoor and outdoor living. The main level includes two generously sized bedrooms and two spa-inspired bathrooms. The primary suite offers a serene retreat with a custom tiled shower, soaker tub, dual vanities, and direct access to a walk-in closet with built-in organizers. A thoughtfully designed laundry room connects to both the closet and main hallway for added convenience. The fully developed basement is built for entertaining, featuring a large rec room with electric fireplace, walk-in wine room, wet bar, fitness area, and two additional bedrooms with a shared Jack & Jill bath. In-floor heating ensures comfort year-round. Covered under the Saskatchewan New Home Warranty Program, this exceptional residence offers luxury, lifestyle, and peace of mind. (id:48852)
301 6 Lorne Place
Regina, Saskatchewan
Checkout this fabulous, super clean Fiorante built 3 story condo. This beautiful property has it all. Recent upgrades include fresh paint, water filtration, some light fixtures and all new flooring. In addition, a new upgraded stainless steal fridge and stove. This unit is close to the elevator. The building is also steps from the Northgate Mall, which provides a list of amenities. Balcony faces west for your enjoyment and love of sunsets. Hurry this one is priced to sell in todays market place. PCDS included. (id:48852)
2261 Treetop Lane
Regina, Saskatchewan
Welcome home to 2261 Treetop Lane nestled on the tree lined streets of the Heritage neighborhood in Regina Saskatchewan! This turnkey top floor corner condo offers 2 sizeable bedrooms, full bathroom, and in suite laundry. Offering a bright open concept floorplan, the living room can accommodate a variety of furniture placements for optimal Feng Shui! The dining room offers direct access to the covered deck. At the heart of the home is the kitchen which features ample countertop space. The stellar location is ideal for business professionals who enjoy walking to work, entrepreneurs who value a central location close to restaurants, Wascana Park, trendy shops in Cathedral & so much more! Additional perks include: All appliances, window treatments, 1 electrified parking stall. If you need a 2nd parking stall, the City of Regina offers a secondary parking permit program (ask for details). The complex is professionally managed and the condo fees include: Common Area Maintenance, External Building Maintenance, Lawncare, Reserve Fund, Sewer, Snow Removal, Water, Insurance (Common), Garbage Collection. This could be the home you have been waiting for! Have your REALTOR® schedule an in-person tour today! (id:48852)
J 4208 Castle Road
Regina, Saskatchewan
This two bedroom condo is a well-maintained property ideal for first-time buyers or as a revenue property with a great location near the U of R, schools, bike paths and south end amenities. It features an updated kitchen, a private fenced patio, two electrified parking stalls, and two good sized bedrooms upstairs with a 4 piece bathroom. The basement offers potential for future development and has a laundry area plus tons of storage space. (id:48852)
4253 Preston Crescent
Regina, Saskatchewan
Welcome to 4253 Preston Crescent, located in the desirable neighbourhood of Lakeridge. As you enter this renovated 1133 sq ft bi-level home, you are greeted with an 11’ vaulted ceiling on the main level, creating a spacious open-concept kitchen, dining, and living area. The kitchen features custom-made cabinetry with quartz countertops, while the entire house boasts professionally installed Luxury Vinyl Plank flooring throughout complete with matching custom nosings on the stairs. Large, plentiful windows throughout the house allow natural light throughout the day. With two bedrooms, two bathrooms upstairs and two bedrooms (one converted into a spacious home theatre room) and one bathroom down, this is the perfect home for a family, or a couple looking for their own spaces. The basement also features a large living area which makes this home ideal for entertaining inside, or out. A large, walk-around deck offers plenty of seating area, while the upper deck, with built-in benches, is perfect for BBQing or eating outside. The master bedroom features an ensuite and walk-in closet. There is also main floor laundry, a gas fireplace in the upstairs living room which offers a quiet, relaxing retreat, and ethernet ports wired throughout the house to ensure that you don’t need to rely on WiFi. As if that wasn’t enough, the list of upgrades is extensive: AC unit, humidifier, and water softener (2016), heating and insulating the garage (2018), new garage door (2022), new basement windows (2023), custom kitchen cabinets, granite countertops, railing and bannister, and flooring throughout the entire house (2023), owned water heater (2024), shingles and eaves replaced (2024), and an owned high-efficiency furnace (2025). This house is truly turn-key, and pride of ownership is apparent throughout the entire property. Do not miss your chance to see this amazing property in North Regin... As per the Seller’s direction, all offers will be presented on 2025-05-18 at 3:00 PM (id:48852)
2301 Reynolds Street
Regina, Saskatchewan
Welcome to 2301 Reynolds Street! Nestled in the heart of Broders Annex lies a thoughtfully detailed, newly renovated abode. Perfect for a first-time home buyer looking to enter the market in a safe, affordable neighborhood. Centrally located between downtown, Wascana Park, and all east end amenities, you can enjoy many areas of the city within a few short minutes. Upon entry, the smell of rejuvenation and a fresh start invite you in. The sense of a new beginning invigorates your being. Intentionally designed and thoughtfully detailed finishes are evident throughout. As you journey through the living room towards the kitchen, it becomes abundantly noticeable how much care and attention was put into this space. Plenty of cabinets and a cozy seating nook surround your dining sphere. One primary bedroom, a secondary bedroom and a full, 4-piece bath complete the upstairs. The backyard and basement are an open canvas ready for your artistic expression! The current owners took on 2301 Reynolds with the intention of creating a warm, welcoming space for someone else to call home. Now that their vision is complete, it is time they pass the torch to someone who will love & care for it as much, if not more than they did! Call a Realtor© for a private showing! (id:48852)
202 1205 Broad Street
Regina, Saskatchewan
This loft style condo is STUNNING! and could be your next home. Located in Regina's historic warehouse district, this Chicago-style loft is close to downtown, and only a short walk from multiple fitness studios, trendy shops and some of Regina's best local brew pubs. As you enter you light filled open concept loft, you will notice the high ceilings and warm hardwood floors that effortlessly tie the space together. The large windows flood the space with light making it feel inviting and bright. This is a fantastic space for your plants to thrive, with the high ceilings and open space, the option to have some tall plants are not out of the question. The loft has many bespoke touches including the 36” Wolf range with industrial stainless steel appliances, custom fir millwork throughout that complements the lofts original exposed brick and old-growth timber beams, and expansive windows finished with custom Hunter Douglas cellular shades. With its open concept layout you have plenty of space to create different zones as you see fit. The space is absolutely perfect for entertaining, and relaxing along with a dedicated space for a home office. The kitchen is a statement with its industrial appliances and trendy open shelving. The bathroom is an oasis with jetted tub and solid soapstone pedestal sink.The bedroom is truly a paradise that makes everything from curling up into bed at night to getting ready for your day feel luxurious. It offers space for a California King-size bed, seating and dressing areas and comes with a built in wardrobe system. The black out blinds make falling asleep a dream. This Loft also offers in-unit laundry for added convenience and has a large dedicated storage locker in the basement and 1 electrified parking stall. You are truly going to love coming home to this fantastic loft every day. Condo fees are $218.75 per month and the building is pet friendly with restrictions. Reach out to your agent today to book your personal tour. (id:48852)
57 Lookout Drive
Pilot Butte, Saskatchewan
Welcome to 57 Lookout Drive—a stunning 1,433 sq ft bungalow built by Ripplinger Homes in the vibrant community of Pilot Butte, just minutes from the city. From the moment you enter, you'll notice the exceptional craftsmanship and thoughtful design, starting with an oversized front foyer complete with a built-in quartz-top bench and hooks. The open-concept main floor features 9-foot ceilings and a spacious living area highlighted by a sleek electric fireplace flanked by custom built-ins and large windows that flood the space with natural light and showcase beautiful views of the surrounding greenspace and water. The kitchen is a true showstopper, offering white maple cabinetry to the ceiling with crown moulding and under-cabinet lighting, quartz countertops, an under-mount sink, tile backsplash, a large central island, built-in pantry, and stainless steel appliances. A generous dining area sits adjacent, perfect for gatherings. The home includes two well-sized secondary bedrooms and a luxurious primary suite with a walk-in closet and spa-like ensuite featuring a double vanity, walk-in shower with a seat, and ample built-in storage. Main floor laundry is conveniently located in the mudroom, which also offers a second custom bench and extensive storage solutions. Finishing touches like LVT and luxury vinyl plank flooring, a cream acrylic stucco exterior with stone accents, brushed finish triple driveway, and a triple garage with a center collection pit add both style and function. This beautifully finished, move-in-ready home is your opportunity to enjoy quality living in a welcoming community—contact your Realtor® today. (id:48852)
2240 Mcdonald Street
Regina, Saskatchewan
A first-time home buyer’s dream. Thoroughly maintained with pleasant finishes and warm accents is a place you can truly call home. Located on a quiet street; central to all amenities and a short trip to Regina's stunning Wascana Park. Upon entry, you instantly notice how peaceful and inviting the space is. A large bedroom is located directly off the living room for an easy transition after a well-deserved night of relaxing. A full 4-piece bathroom with cleverly placed shelves is situated in the center of the house for ease of use. A 3-piece u-shaped kitchen makes tackling any meal a breeze. Hardwood floors have been thoughtfully placed throughout the entire home. As you make your way outside, you are embraced in a warm blanket of peace and security. Many warm, moonlit summer nights await in your backyard oasis. A newly built 2-car garage with double overhead doors and a natural gas hookup makes it a breeze to install a heater and have your car toasty warm and protected from the harsh prairie elements. The garage is complimented by a newer shed and paved alley ensuring plenty of safety, storage and never having to worry about driving down a muddy, bumpy road. Although unfinished, the basement has also been a recipient of many upgrades. All 4 walls have been braced and pony-walled; ensuring another 100 years of structural integrity. An on-demand hot water heater has also recently been added. What does that mean? No more having to stand over the sink watching the clock & waiting for water to warm up. Turn it on and voila - hot water. Plenty of love has been put into this home. Pride of ownership is evident from the front door to the back alley, and everything in between. Although many memories have been made, it is time for the owner to say goodbye to their once cherished abode and pass the torch to someone who will love it just as much, if not more than they did. Contact a Realtor® for a private showing! (id:48852)
220 1545 Neville Drive
Regina, Saskatchewan
Welcome to Villagio, one of East Regina’s most prestigious condo communities! This bright and stylish 2-bedroom, 2-bathroom corner unit offers south and east exposure, flooding the space with natural light. Enjoy an open-concept layout with upgraded floors, a modern kitchen featuring quartz countertops, a large island, soft-close cabinets, glass tile backsplash, and stainless steel appliances. The spacious primary suite includes double closets and a 3-piece ensuite with a standing shower, while the second bedroom sits across from a full 4-piece bath. Ceramic tile floors enhance both bathrooms and the convenient in-unit laundry area. Step out onto your private balcony with prairie views, and enjoy access to premium amenities: a clubhouse with indoor pool, hot tub, fitness centre, billiards room, lounge, and an outdoor BBQ area. This move-in-ready home blends comfort, luxury, and low-maintenance living—just in time for summer! Don't miss out on this home—book your viewing today! (id:48852)
1204 14th Avenue
Regina, Saskatchewan
Welcome to 1204 14th Avenue, a bright and well-maintained 1,062 sq ft two-storey townhouse located in the heart of Maple Leaf Estates. This charming home offers a spacious and sun-filled living room with large front-facing windows, laminate floors, and neutral paint tones that create a warm and welcoming atmosphere. The kitchen is both functional and stylish, featuring crisp white cabinetry, tile backsplash, plenty of counter space, and a walk-in pantry, all open to the adjacent dining area—ideal for everyday living and entertaining. Upstairs, you’ll find three generously sized bedrooms and a full 4-piece bathroom, with the primary bedroom offering double closets and large windows that let in tons of natural light. The fully developed basement expands your living space with a large recreational room, a 3-piece bathroom with a corner shower, and a bonus den perfect for a home office or workout area. Additional conveniences include in-suite laundry, storage space, and one electrified surface parking stall. This home is ideally situated within walking distance to Maple Leaf Park, the newly built Maple Leaf Pool, public transit, downtown, schools, and the General Hospital. Whether you’re a first-time buyer or investor, this move-in ready home combines comfort, space, and a prime location at an affordable price! (id:48852)
1 Turgeon Crescent
Regina, Saskatchewan
EXCEPTIONAL HILLSDALE RESIDENCE | 7 BEDS | 3 BATHS | 2 SELF-CONTAINED SUITES | 2 LAUNDRY | 2 YARDS | FIREPLACE Ambiance and exceptional design await in this beautifully appointed home, perfect for multigenerational living, executive rental opportunities or a home based business. This rare gem features two full suites - each with its own laundry. The main level has a lovely open-concept layout with elegant hardwood and tile flooring, designer light fixtures, coffered look ceilings and unique trim details. The stunning custom kitchen with quartz countertops, unique cabinetry and a functional island provides luxurious and practical space for cooking and entertaining. One bedroom offers double-door access off the living room, making it ideal as a home office or an expanded living area. Down the hall you will find the spa-inspired retro main bathroom which is a tranquil delight. The spacious primary bedroom includes a roomy 3-piece en-suite with great walk in shower. Three additional generous bedrooms complete the main floor. The lower level impresses with elevated windows that flood the space with light, creating a main-floor feel. It mirrors the high-end finishes of the upper level and includes a second open-concept living space, three more sizable bedrooms, lovely bath, and its own private entrance - ideal for university-aged children, in-laws, or as a premium executive suite - furnishings are negotiable separately. Note: Window egress standards to be confirmed by the buyer. Both levels have gas fireplaces for added ambiance and there is A/C for the warmer days. Enjoy two private, fenced yards, one for each level, separated by a walkway - offering independence for both living spaces. Located close to top-rated schools, University of Regina, Wascana Park & all the south-end amenities, this home must be seen in person to fully appreciate its possibilities and craftsmanshi... As per the Seller’s direction, all offers will be presented on 2025-05-14 at 3:00 PM (id:48852)
5214 Squires Road
Regina, Saskatchewan
Welcome to 5214 Squires Road, a beautifully finished 2-storey home located in the vibrant community of Harbour Landing. This well-designed home offers a functional layout with modern finishes throughout. The main floor features 9-foot ceilings and an open-concept living area that flows seamlessly into the kitchen, complete with quartz countertops, tile backsplash, stainless steel appliances, and a convenient 2-piece bathroom. Upstairs, you'll find three spacious bedrooms, laundry area and two full bathrooms, including a primary suite with a private 4-piece ensuite. One of the standout features of this property is the fully finished basement with a separate side entrance. It includes a legal 1-bedroom suite with its own kitchen, bathroom, in-floor heating, and large windows, ideal for rental income. Outside, enjoy the low-maintenance exterior, a generous rear deck, and a double-car detached garage with rear lane access.... As per the Seller’s direction, all offers will be presented on 2025-05-18 at 12:00 PM (id:48852)
330 St John Street
Regina, Saskatchewan
Excellent 1050 sq. ft. 4 bedroom, 1 bathroom bungalow. Upgraded PVC windows over the years, 35 year shingles approx. 12 yrs, HE furnace approx.. 11 yrs, maintenance free soffits/facia/eaves, extra attic insulation added, new front concrete driveway and sidewalk/8 yrs, upgraded steel front & back doors, newer PVC fencing in backyard on 3 sides/$7,000., new alarm system/owned $4,500.00, c/air (current seller has never used), new hose & attachments for c/vac, new carpet in basement recroom & owned water heater. Spacious kitchen with an abundance of cabinets, fridge & stove included and upgraded Lino flooring. Kitchen eating area overlooks spacious livingroom with large, upgraded PVC picture window (livingroom curtains not included). There are 3 bedrooms on the main floor all with upgraded windows. The main floor 4 pc bathroom completes the upper level. Basement features a 17 X 22 recroom, 4th bedroom and laundry room with washer/dryer included. City of Regina is doing new sidewalks & roadway (this project is underway). Quick possession. (id:48852)
1422 Rupert Street
Regina, Saskatchewan
Excellent investment opportunity! Whether you're a seasoned investor or a first-time buyer looking to offset your mortgage, this Excellent income opportunity in Glen Elm Park! Welcome to 1422 Rupert Street—an ideal property for investors or first-time buyers seeking mortgage support. This raised bungalow-style semi-detached home features a well-designed main floor offering 2 spacious bedrooms and a 4-piece bathroom, along with a fully legal, regulation basement suite that includes 1 bedroom and a 4-piece bath. Whether you choose to live on the main level and rent out the suite or add this turnkey property to your rental portfolio, the options are flexible and financially smart. Located close to schools, parks, and with convenient access to the Ring Road, this property offers both comfort and convenience for owners and tenants alike. Don’t miss out on this affordable and revenue-generating opportunity! (id:48852)
303 3440 Avonhurst Drive
Regina, Saskatchewan
Welcome to this beautifully designed 2-bedroom, 1.5-bathroom condo, offering 1,278 sq. ft. of modern living space in a convenient neighbourhood. With high-end finishes throughout, this home is perfect for those seeking both comfort and convenience. Step inside to discover an open-concept main floor with gourmet kitchen, quartz countertops, black appliances, and sleek cabinetry. The spacious living and dining areas feature large windows that bring in plenty of natural light. On the top floor, you’ll find two generously sized bedrooms, including a luxurious primary suite with ample closet space. The full bathroom boasts premium fixtures and stone counters. A convenient half-bath on the main living area adds extra functionality. Enjoy the ease of an attached single garage with extra storage space and direct entry into the home. With three levels of thoughtfully designed space, this condo is ideal for professionals, small families, or those looking to downsize in style. Located in a vibrant neighbourhood close to shopping, dining, parks, and transit, this home offers the perfect blend of urban convenience and residential tranquility. Don’t miss this rare opportunity—schedule a viewing today! (id:48852)
7211 Sherwood Drive
Regina, Saskatchewan
Nestled in the desirable Normanview West neighborhood of Regina, this well-maintained 1,500+ sq. ft. bungalow offers the perfect blend of space and comfort. Featuring three generously sized bedrooms, including a primary suite with a half-bath and double closets, this home is designed for functional living. The inviting sunken living room boasts a wood-burning fireplace and garden doors leading to a south-facing deck and fully fenced backyard—ideal for relaxing or entertaining. The spacious island-style kitchen provides ample cabinetry and is complemented by a formal dining area. Recent updates include new flooring in all main-level bedrooms. The basement is insulated and ready for development, with rough-ins for an additional bathroom. A double-attached garage, a double-wide concrete driveway, and proximity to the Joanne Goulet Golf Course add to the home's appeal. Enjoy convenient access to Ring Road and all north-end amenities. Don’t miss this fantastic opportunity! (id:48852)
Road 1023 Graham Road
Regina, Saskatchewan
Located in the family-friendly neighbourhood of Glencairn, this well-maintained bungalow was built in 1980 and offers a practical layout with plenty of space. The main floor features three bedrooms, including a primary bedroom with a 2-piece ensuite. There's also a full 4-piece bathroom with a jetted tub. A sunken living room with triple-pane window brings in lots of natural light and leads into the dining area and kitchen, which features ash cabinetry. The basement is fully developed with a large rec room, a den (currently used as a bedroom, but window does not meet egress), another full 4-piece bathroom, a workshop, and a combined laundry/utility/storage room. Recent updates include a high-efficiency furnace and central air conditioning (2024). The home also includes an owned water heater, water softener, and sump pump. The backyard is accessible from the side door and includes a patio with gas BBQ hookup, two 10x10 sheds, a lawn area, and a garden bed. NOTE: there is ample parking space available! This is a solid, well-kept home in a convenient location, book your private showing today. (id:48852)
151 Massey Road
Regina, Saskatchewan
Welcome to 151 Massey Road, a beautifully refreshed bungalow situated on a mature, tree-lined street in the sought-after community of Whitmore. Offering 3 bedrooms on the main floor and a regulation 2-bedroom basement suite, this home is perfect for families, investors, or those seeking rental income to offset their mortgage. Step inside to discover a light-filled, open-concept main floor with oversized picture windows with laminate flooring throughout. The bright and spacious living and dining area flows effortlessly into the kitchen, featuring crisp white cabinetry, a gas range, dishwasher, and ample storage. Down the hall, you’ll find three generous bedrooms and a 4-piece bath. A private side entrance leads to the basement suite, which is fully finished with its own modern kitchen, two bedrooms, a 3-piece bath, and a comfortable living space—ideal for extended family, students, or tenants. Outside, the backyard is fully fenced and offers plenty of space for entertaining, play, or future landscaping projects. A fire pit and wood deck platform add both function and flexibility to the yard. Located within walking distance to Massey Elementary, Campbell Collegiate, the University of Regina, and beautiful Wascana Park, this home also offers quick access to shopping, bus routes, Ring Road, and Southland Mall. It’s a rare opportunity to own a move-in ready home with income potential in a premier south-end location.... As per the Seller’s direction, all offers will be presented on 2025-05-16 at 7:00 PM (id:48852)
1873 Broder Street
Regina, Saskatchewan
Cozy raised bungalow with 2 bedrooms on the main floor, offering a great starter home opportunity. The basement has been fully developed with a separate entrance, shared laundry, and features a kitchen, one bedroom, and a recreation room – an excellent mortgage helper setup plus, a detached single garage adds extra convenience. Located in a central area close to amenities, schools, and transit.Call you the agent for showing. (id:48852)
2287 Treetop Lane
Regina, Saskatchewan
Treetop Lane Estates is a townhouse development located near downtown Regina within walking distance to Wascana Park and the General Hospital. It is also close to numerous restaurants, coffee shops, and amenities. This unit has a West facing composite deck where you can enjoy the evening sun. Step inside where you will find a spacious living room with a large picture window that leaves the space flooded with natural light. The kitchen has nice light maple cabinets and includes all of the appliances. Off of the kitchen is a dining area that gives you lots of space to entertain. On the second floor there are two bedrooms with an open loft area/bonus room that would make a great office, workout space, or kids playroom. There is also a 4 piece main bathroom. The full basement is undeveloped but gives you lots of room for storage. The laundry can be found just off of the utility room and there is roughed in plumbing for a future bathroom. Included with this unit is one exclusive use surface parking stall (#2287). This unit features brand new laminate flooring throughout, fresh paint, and new window treatments. Condo fees include: Building Insurance, Exterior/Common Area Maintenance, Lawn Care, Snow Removal, Garbage, Sewer, Water, and Reserve Fund Contributions. (id:48852)





