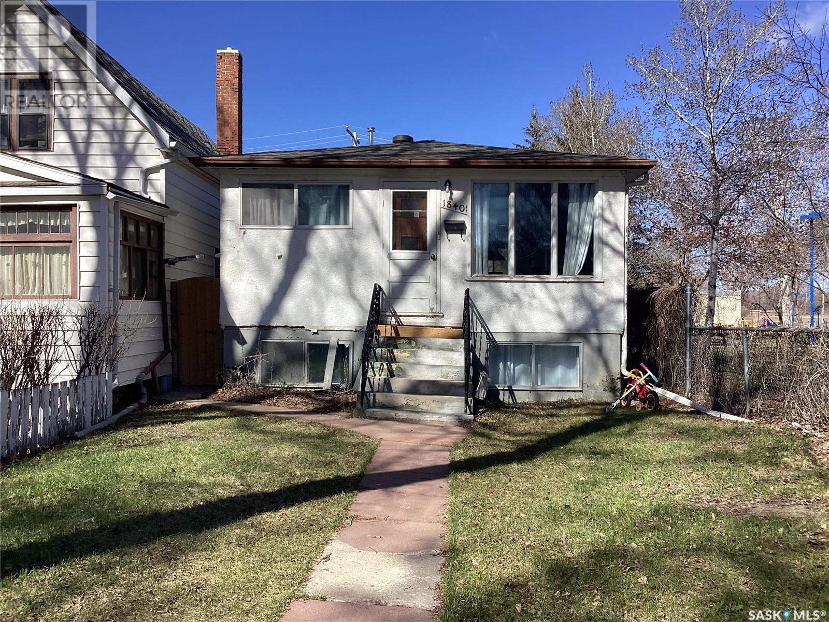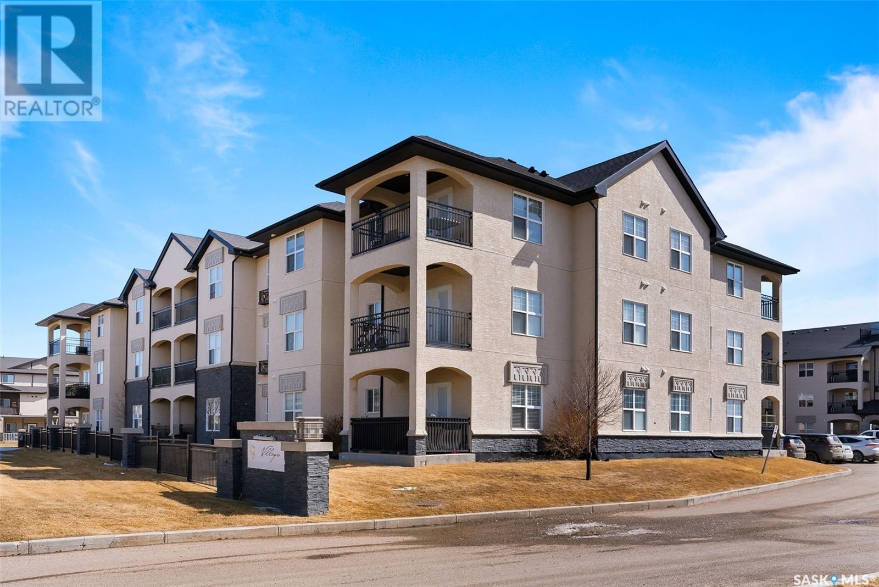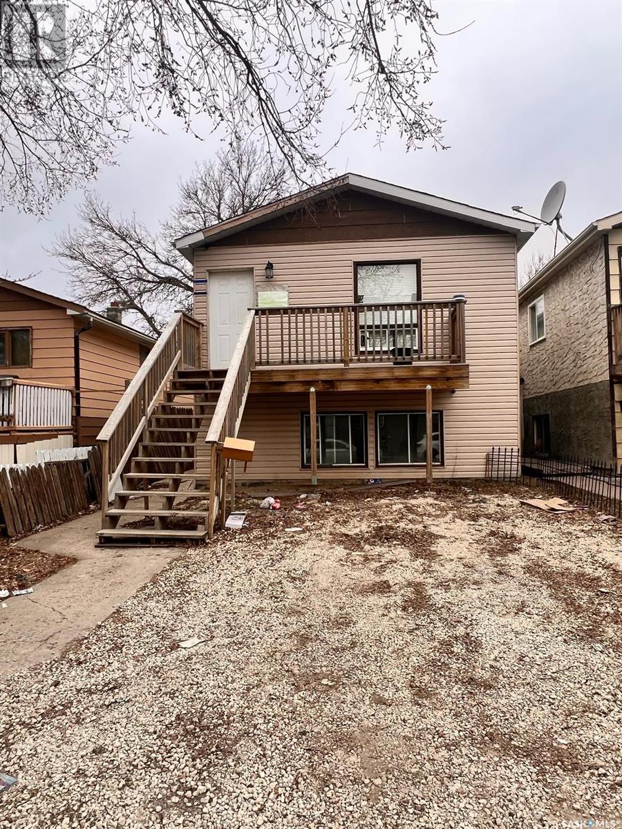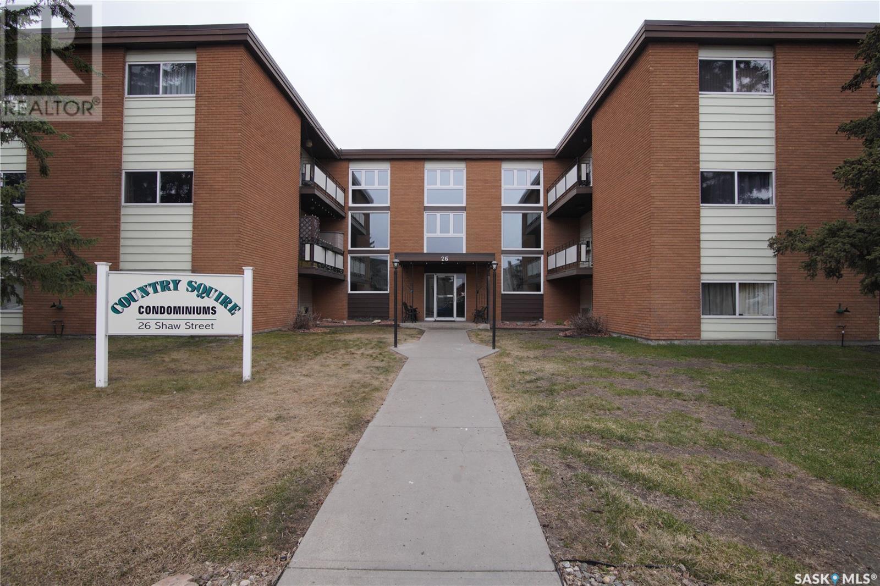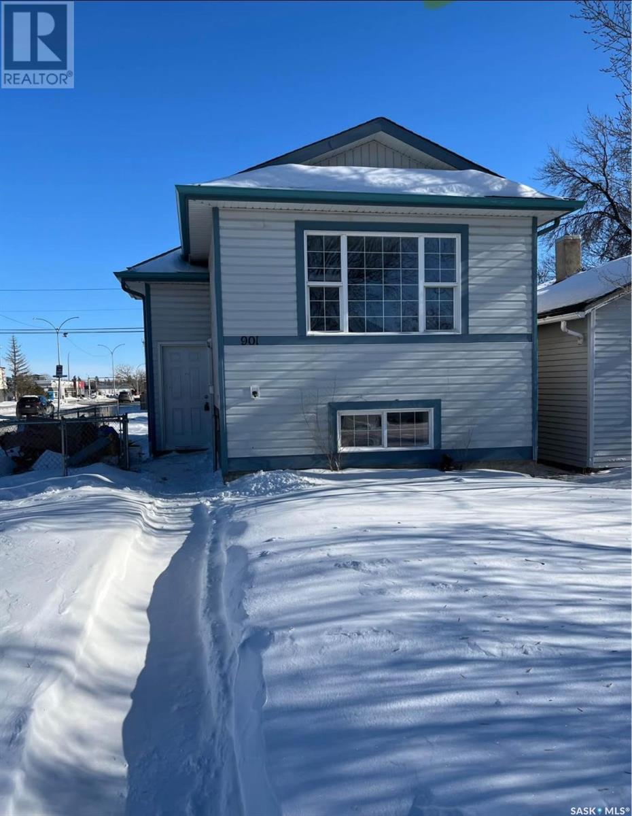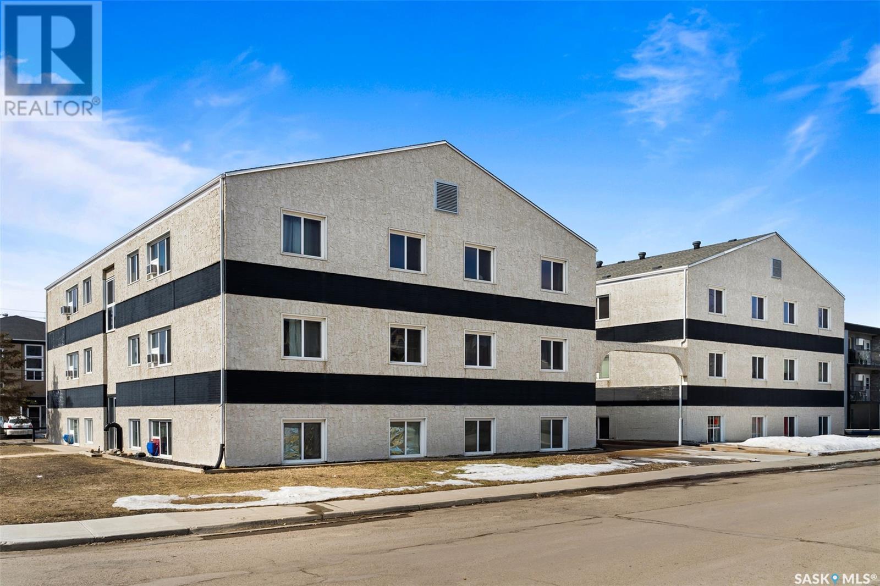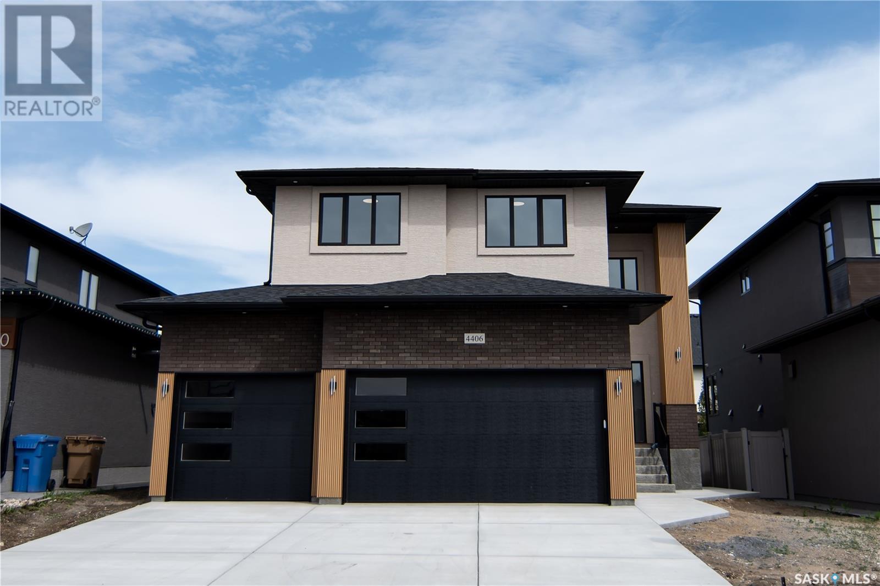1742 Toronto Street
Regina, Saskatchewan
1742 Toronto St offers a fantastic opportunity for savvy investors or first-time buyers. This home has seen numerous updates, including a renovated main floor, a modern kitchen, and some updates to the second floor. The bathroom has also been updated, adding contemporary touches. The exterior features newer paint on the siding and a deck, perfect for outdoor relaxation. Don’t miss out on this affordable home with great potential! (id:48852)
1840 Quebec Street
Regina, Saskatchewan
Nice size home in the General Hospital neighbourhood next to Core Community Park off 11th ave. Home features 3 beds and 2 full baths, basement has a non-regulation suite that rents for $900/mo. fully fenced yard, garage is heated (electrical). Updates include new shingles on house and garage in ‘23, new hi efficent furnace in ‘23, new washer and dryer in ‘24 and total basement renovation in ‘23.Perfect house for downtown/hospital workers with a mortgage helper. Call agent to view. (id:48852)
210 1545 Neville Drive
Regina, Saskatchewan
Step into effortless style and comfort with this beautifully designed 2-bedroom, 1-bathroom condo in the heart of East Point Estates. Located on the second floor, this inviting unit features a bright, open-concept layout with in-suite laundry, walk-in closets, and a private balcony—perfect for enjoying your morning coffee or unwinding at the end of the day. The location is a standout, nestled in one of Regina’s most vibrant east-end neighbourhoods. You're just minutes from local schools as well as an abundance of dining options and shopping! This condo also includes two assigned parking stalls, and condo fees conveniently cover heat, water, and sewer. Pets are welcome with board approval. Residents of East Point Estates enjoy exclusive access to an array of amenities, including a heated indoor swimming pool, hot tub, fully equipped fitness centre, a welcoming clubhouse, and plenty of visitor parking—all designed to elevate your everyday living. Whether you're a first-time buyer, downsizing, or investing, this home offers the ideal blend of comfort, location, and lifestyle! (id:48852)
434 Halifax Street
Regina, Saskatchewan
Welcome to 434 Halifax Street in Churchill Downs neighborhood– a fantastic bi-level offering endless possibilities for investors or homeowners alike. This property features two fully self-contained and completely separate suites, each with its own spacious living room, functional kitchen, full 4-piece bathroom, utility/laundry area, and two generously sized bedrooms. Both units have seen numerous upgrades and are move-in ready. Whether you're a savvy investor looking to generate solid rental income or a first-time buyer hoping to offset your mortgage, this property is a smart choice. Live in the upper suite and rent out the regulation basement suite, or lease both for maximum revenue potential. Ideally located just steps from parks, playgrounds, public transit, and shopping, this is an opportunity you won’t want to miss! (id:48852)
18 26 Shaw Street
Regina, Saskatchewan
Affordable condo in Regina’s desirable north end, conveniently located just a few minutes from parks, schools, shops, local eateries and a variety of amenities. This unit offers ample space for a young family or empty nesters seeking a calm and enjoyable lifestyle. Upon entering, you will find a functional, modern kitchen with recent updates, including a new exhaust hood. A cozy dining or breakfast nook adds to the charm. The living room is a comfortable size—perfect for entertaining guests or setting up your entertainment center. Both bedrooms are generously sized and feature large windows that allow plenty of natural sunlight. The four-piece bathroom includes a professionally upgraded exhaust fan. A dedicated storage room inside the unit adds convenience. The balcony is a great feature, ideal for enjoying the sun or barbecuing during the summer months. If you’re looking for comfort and convenience, this condo ticks all the boxes. (id:48852)
901 Rae Street
Regina, Saskatchewan
Welcome to 901 Rae Street, built in 2006. The main floor features a spacious living room, a kitchen, two roomy bedrooms, and a large 4-piece bathroom. The newly developed basement includes two additional bedrooms and a 3-piece bathroom. For more information, please call or text. (id:48852)
100 3335 Quance Street E
Regina, Saskatchewan
This CORNER END unit faces south west and is filled with natural light! Conveniently located in Regina's east end, close to shopping, restaurants and more; this 2 bedroom 2 bathroom condo is perfect for anyone looking to downsize, or professionals alike. This condo has seen many updates in recent years including newer flooring throughout and light bright paint making the space feel open and airy. Upon entering the unit you are greeted into a foyer complete with 2 closets, and in suite laundry room with side by side full size washer and dryer. The main living space is open with timeless white kitchen, centre island, which opens to the dining and living areas. Off the living room is a balcony with utility closet and some additional storage space. The primary bedroom features a 3 pc ensuite. The 2nd bedroom and a full 4 pc bathroom complete the space. This unit includes 1 underground parking space in the heated garage. For more information or to schedule your private showing contact a REALTOR® today. (id:48852)
4822 Queen Street
Regina, Saskatchewan
Don’t miss the opportunity to own this 1684 sq. ft. bungalow with numerous upgrades and updates. Main floor offers large foyer, spacious living room with a 6 foot electric fireplace, formal dining room, updated kitchen with an abundance of cabinets & counter space plus an eating bar and family room with an electric fireplace. Three bedrooms including the primary bedroom with a four-piece ensuite & walk in closet. Four-piece main bathroom, main floor laundry & enclosed patio off the back door complete the main level. Well developed basement including two recreation areas, bedroom, 3-piece bathroom & utility room. Direct entry to the double attached garage. Updates in the last two years include: bar-coffee nook with double door beer & wine fridge, custom display framing for artwork around the TV-fireplace feature, all new windows upstairs, two 6 ft. electric fireplaces, granite kitchen counters with custom made bar counter, all electrical redone with pot lights in the kitchen, hallways and family room, exterior lighting, air conditioning, all appliances including built in oven & microwave, Lutron (14) switches to make the upstairs lighting and 2 wall switches a Smart Home which work with Google or Alexa creating a smart house and accessible from phone app and back yard underground sprinklers. Corner lot with large yard. Great Albert Park location with close proximity to schools, greenspace, shopping, restaurants, theatres and all other south end amenities. (id:48852)
45 Emerald Creek Drive
White City, Saskatchewan
Welcome to 45 Emerald Creek Drive, a stunning custom-built 2-story home in the serene community of White City, offering 5 bedrooms, 4 baths, and exquisite details throughout. Step inside to a grand entryway with a breathtaking curved staircase, setting the tone for elegance. The main floor boasts a bright office space with French doors, large windows, a custom-built bookshelf, and a Murphy bed. The gourmet kitchen features cream cabinetry, a tile backsplash, an island with a toe-kick vacuum, and ample storage, flowing into a formal dining room for added privacy. The inviting living room showcases a cozy gas fireplace, while the breakfast nook opens to a beautiful backyard deck. A convenient laundry room and 2-piece bath complete the main level. Upstairs, the luxurious primary suite impresses with dual closets, an electric fireplace, and an updated spa-like ensuite with dual sinks, a soaker tub, a separate shower, and in-floor heating. Three additional spacious bedrooms and a 4-piece bath, also with in-floor heating, complete the second floor. The fully finished basement offers a family room, recreation area, an extra bedroom, an office, and a 3-piece bath. The insulated and drywalled double-attached garage adds functionality. Outside, the meticulously landscaped yard features a maintenance-free deck with a natural gas connection, underground sprinklers on a sand point well, and a private fenced backyard—perfect for relaxation and entertaining. The play structure is negotiable. Don’t miss the chance to own this exceptional home in one of White City’s most desirable locations! (id:48852)
3 125 Froom Crescent
Regina, Saskatchewan
Looking for the perfect starter condo? Check out #3-125 Froom Crescent in Glen Elm. This 788 sq. ft. two-bedroom condo was updated in 2024, offering an open-concept layout and modern finishes. The kitchen is designed for functionality with its U-shaped layout, dark espresso maple cabinetry with soft-close drawers, ample counter space, and a convenient eat-up breakfast bar. Stainless steel appliances and a European in-suite washer/dryer combo are included, with shared laundry in the building for larger loads. Luxury vinyl plank flooring flows throughout the unit, adding both style and durability. The living room offers plenty of space to relax and entertain. Additional features include an electrified parking stall, a window unit air conditioner, and low property taxes. This condo is an excellent investment property option, perfect to rent to students, young professionals, or those looking to downsize. Enjoy quick access to Victoria Ave., Arcola Ave., and east-end amenities, with a bus stop conveniently located right across the street. Condo fees cover heat, water, exterior maintenance, lawn care, snow removal, and the reserve fund. Pets are allowed with some restrictions. (id:48852)
4406 Wolf Willow Place
Regina, Saskatchewan
This brand new 2559 square ft. custom built 2-storey home located in the desirable neighbourhood of The Creeks is ready for its new owners! Built by Aspen Homes, this spacious home boasts 4 beds and 3.75 bath and comes with an attached triple car garage along with a side basement entrance for a future suite. Inside you will find 9 foot ceilings on the main level, oversized windows, a large dining area and kitchen featuring quartz counter tops with a waterfall edge on the island. Off the kitchen you have your own butlers pantry which leads to custom built lockers, that offer plenty of storage. The open-concept main level also comes with oversized 2x2 ft. tiles and a generous sized great room perfect for entertaining. Heading up the tiled stairway to the second level, you will find 3 good sized bedrooms with large windows and closets and 2 full bathrooms with tile and quartz countertops. Making your way into the spacious primary bedroom, you have your own 4 pc ensuite with his and her sinks, a free standing tub, and custom tiled shower. Attached to the ensuite is a custom walk in closet finished with an abundance of shelving. This is one you want to be sure to check out! (id:48852)
340 Ross Street
Lumsden, Saskatchewan
Step into a country pace as Lumsden is a quick 15 minutes outside Regina. Small town feel with most amenities right in town. Family sized home in close proximity to schools K-12. Spacious living area with great flow. Fabulous retro kitchen off the back mudroom leads to either living room and main hall. Large living room faces the street and is open to an enormous family room with garden doors. Fireplace has never been used. Three good-sized bedrooms with a 4-piece bathroom up. There is some original hardwood and appears in nice shape. Lower level has a giant recreation room, a 3-piece bathroom and loads of storage. Park-like backyard has a shed that was used as a workshop in the past. Some amenities in town include: gas, groceries, restaurants, pharmacy, daycare, preschool and much more. (id:48852)




